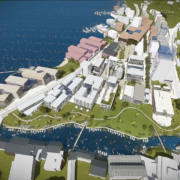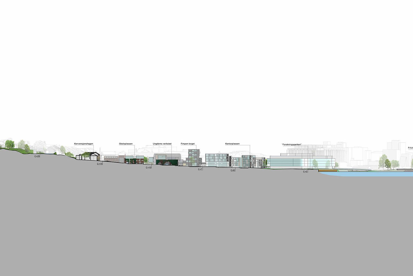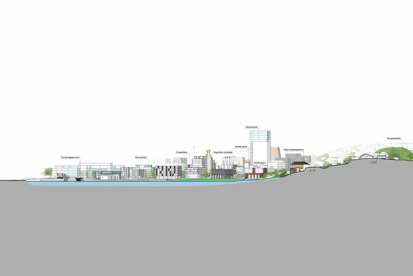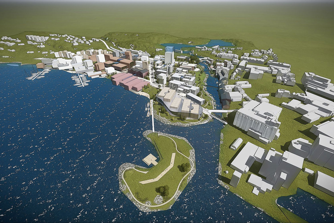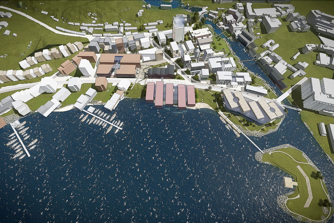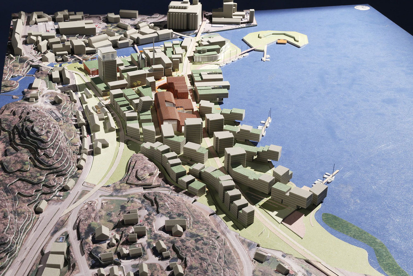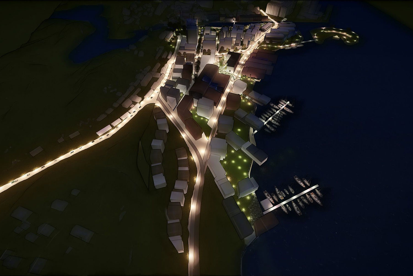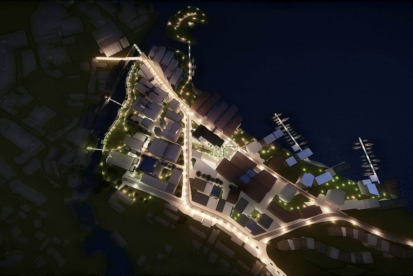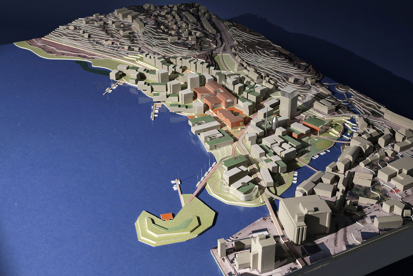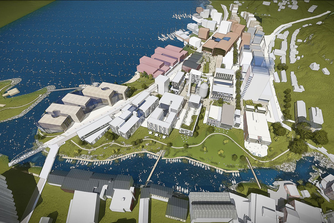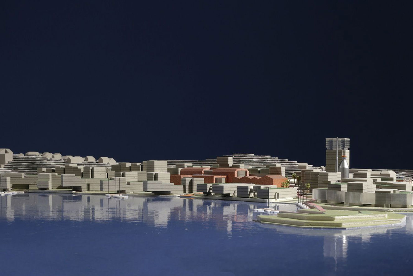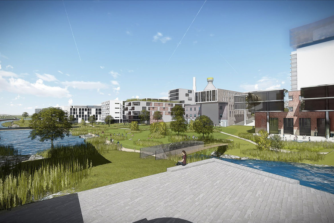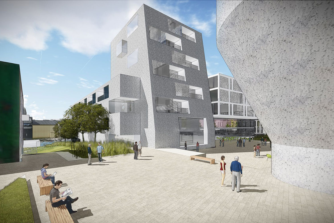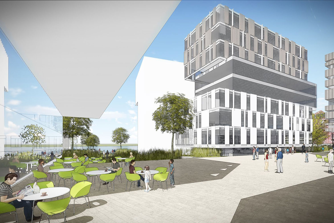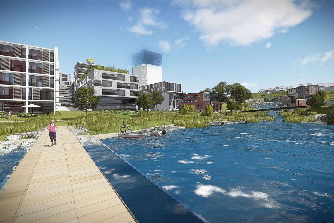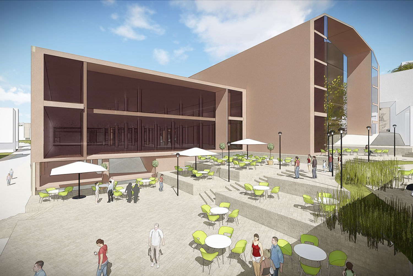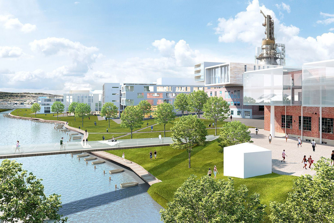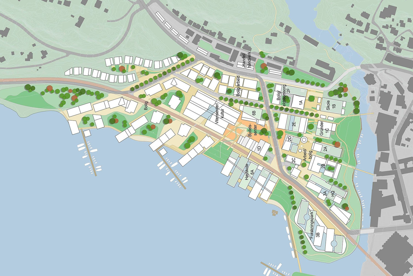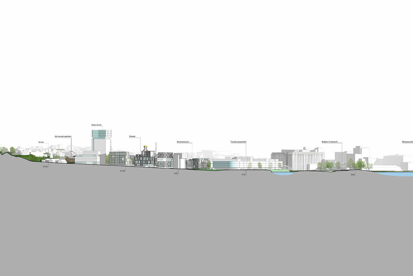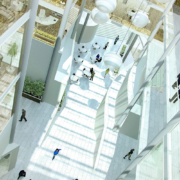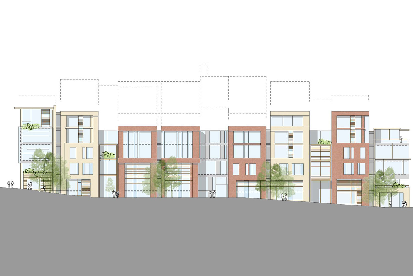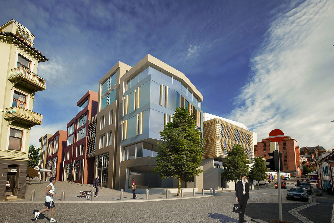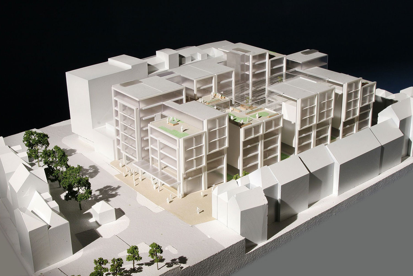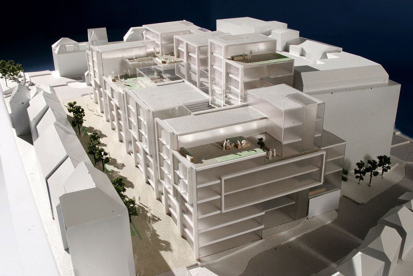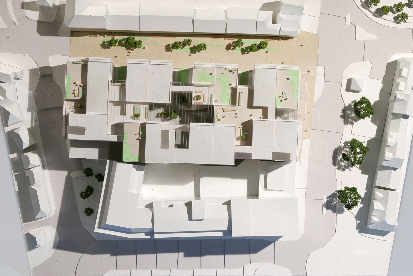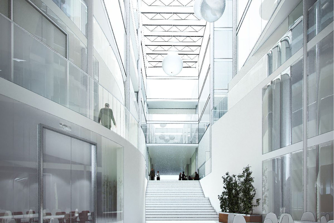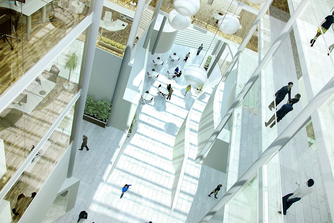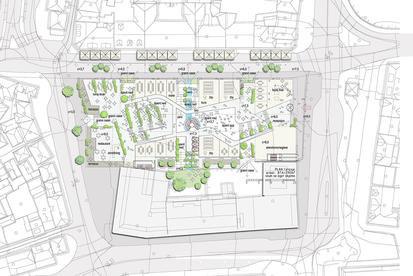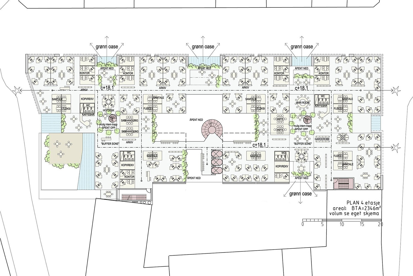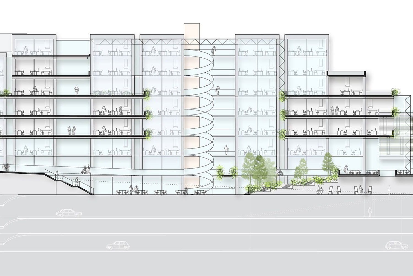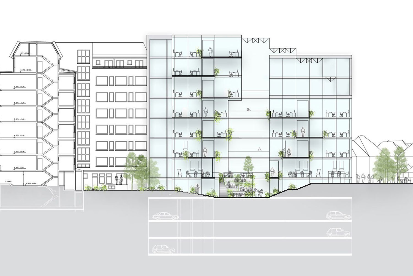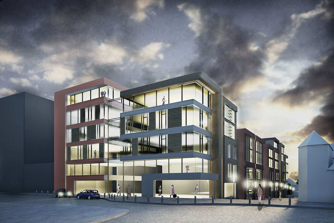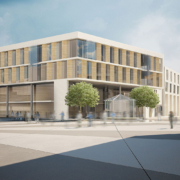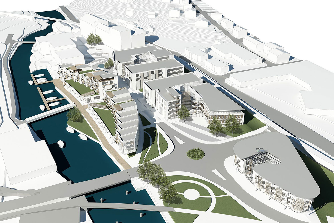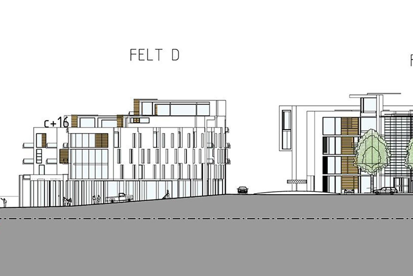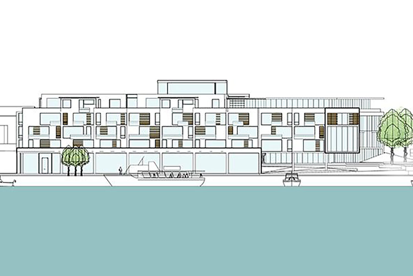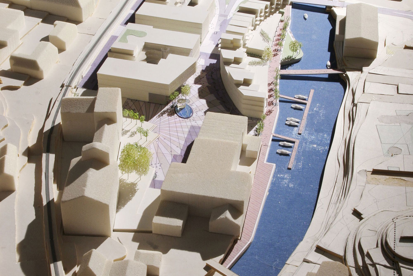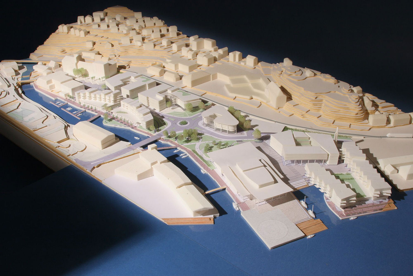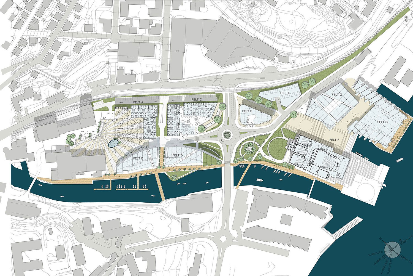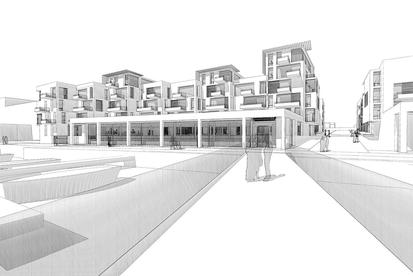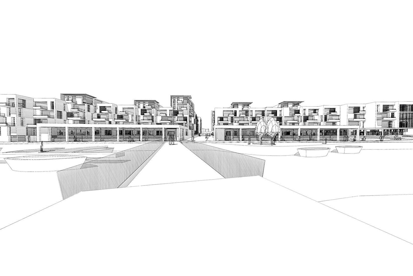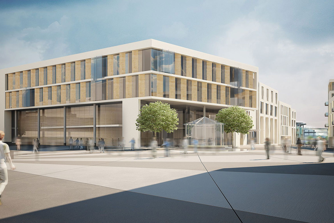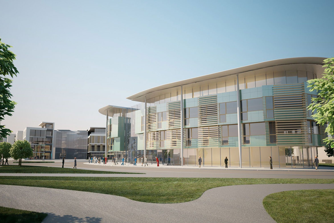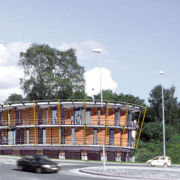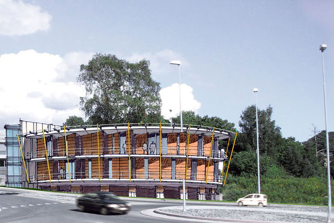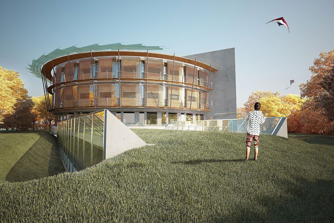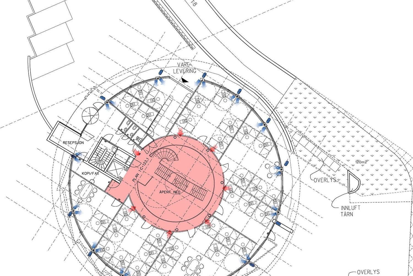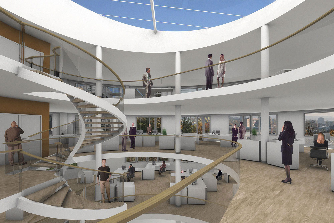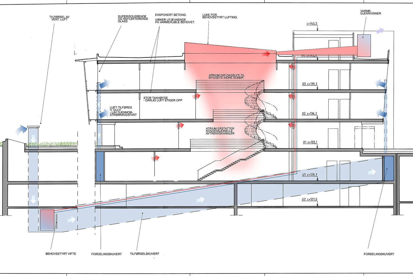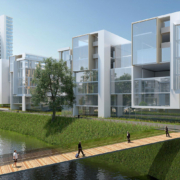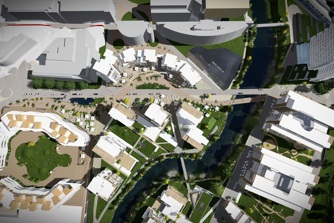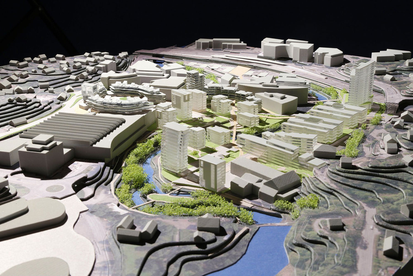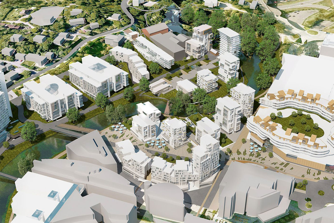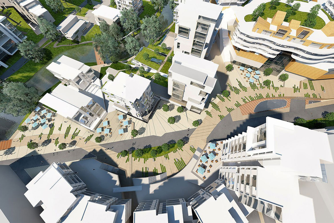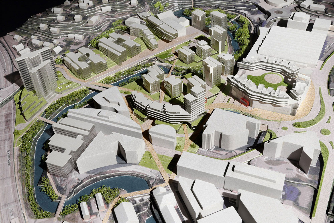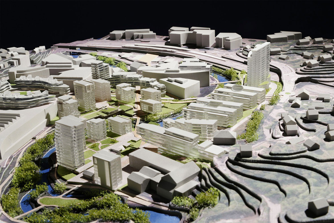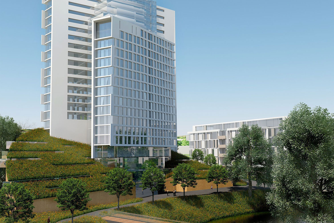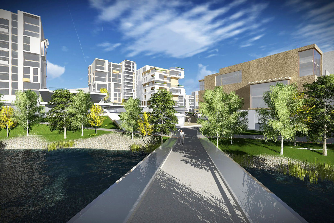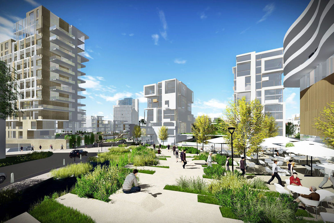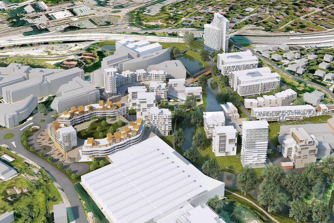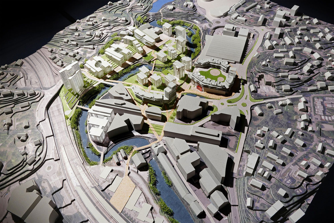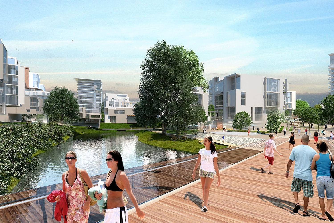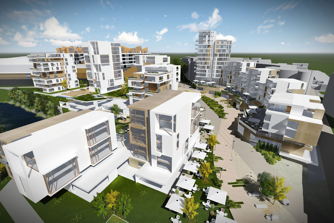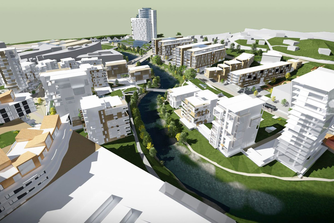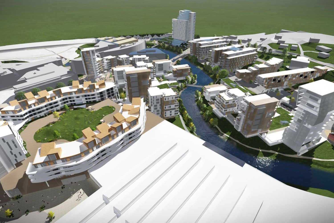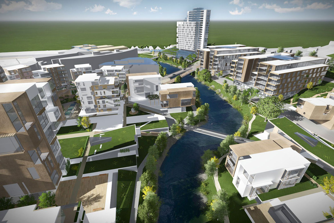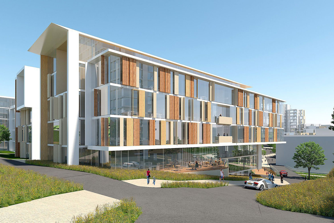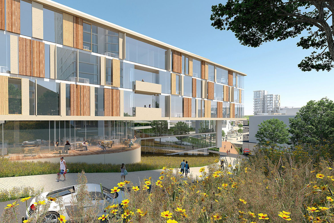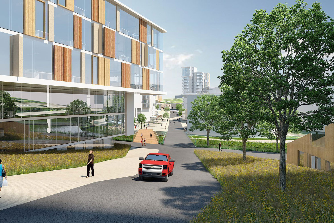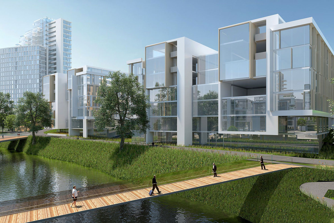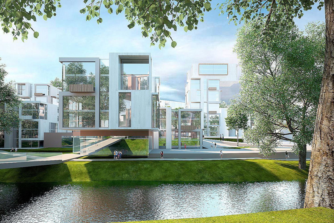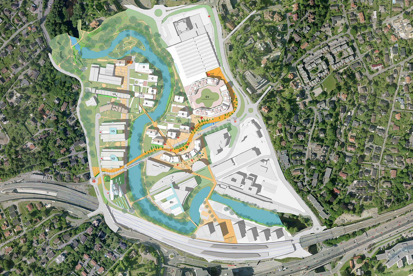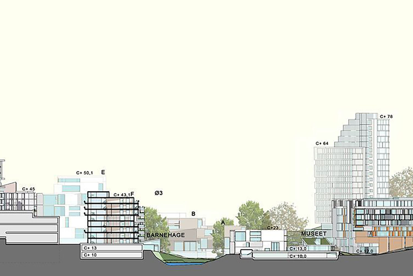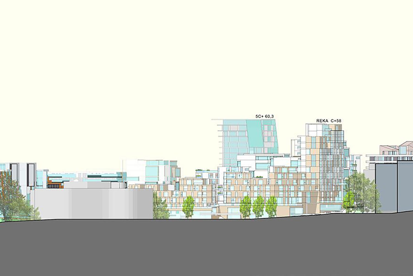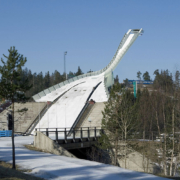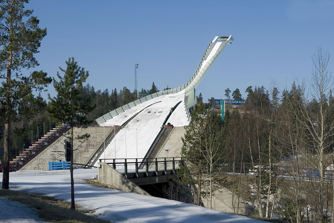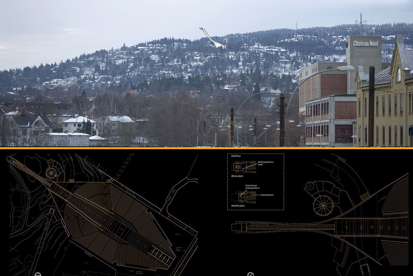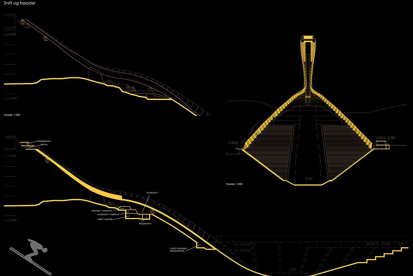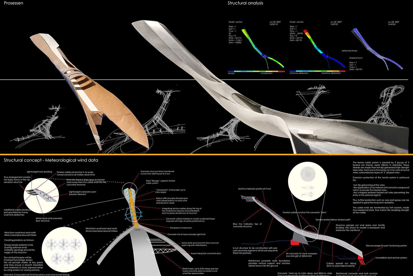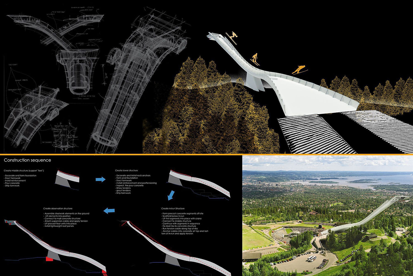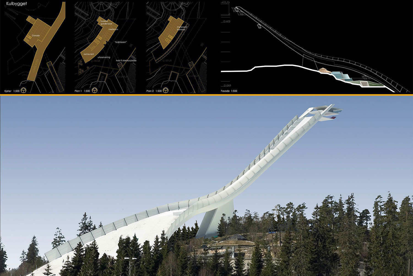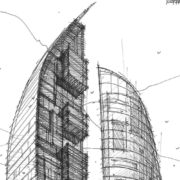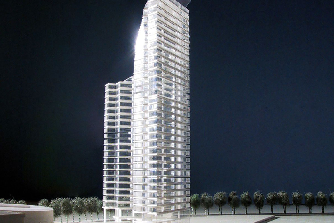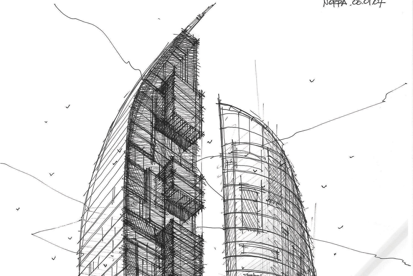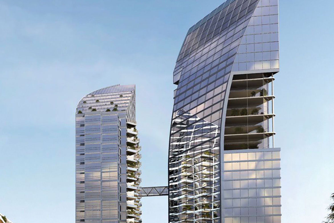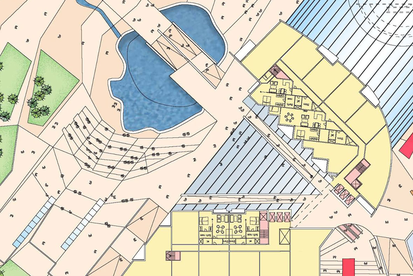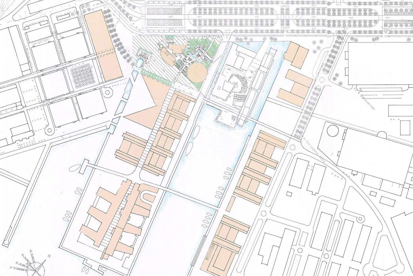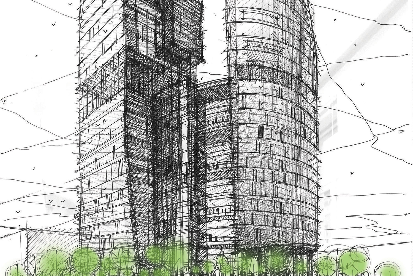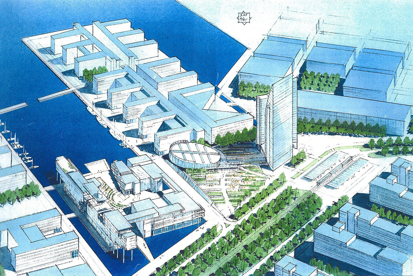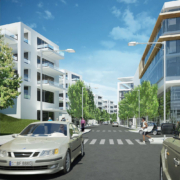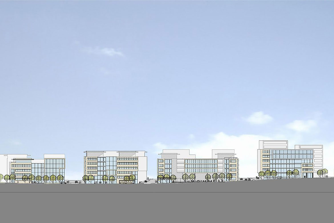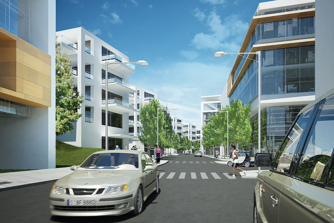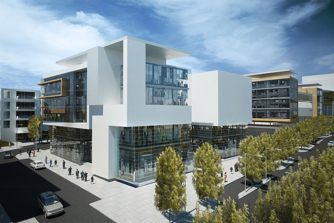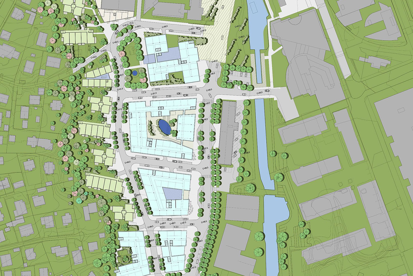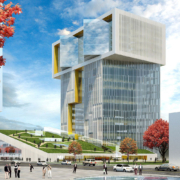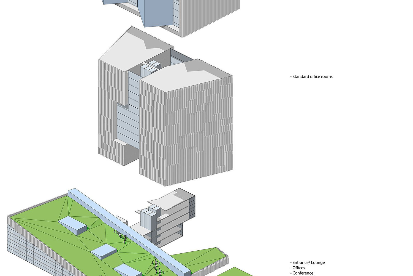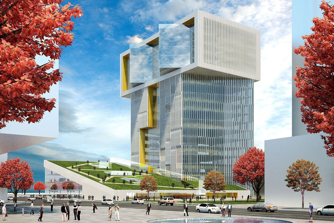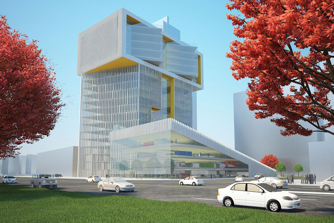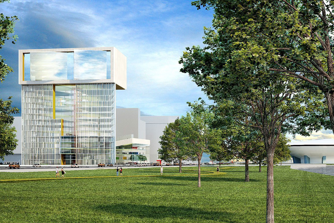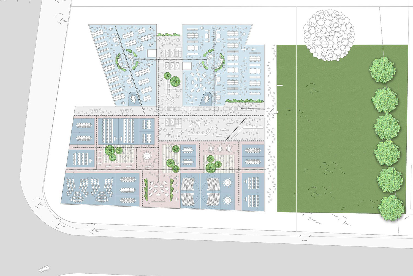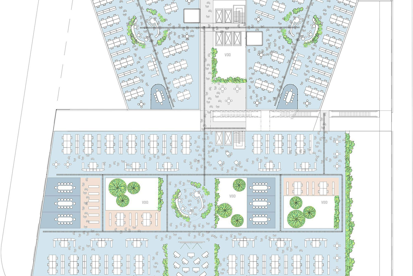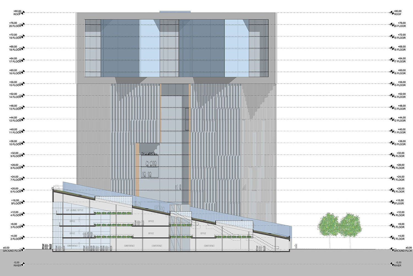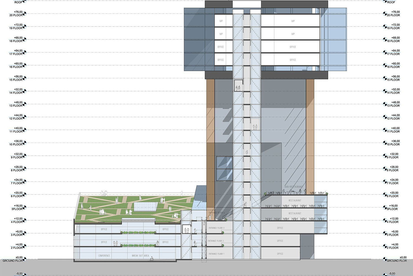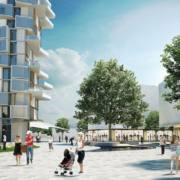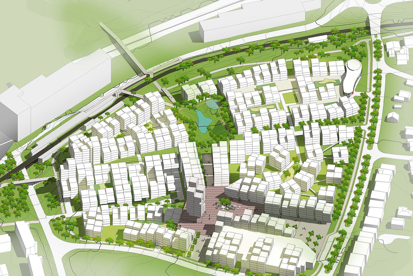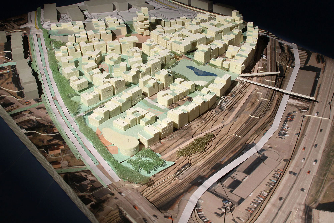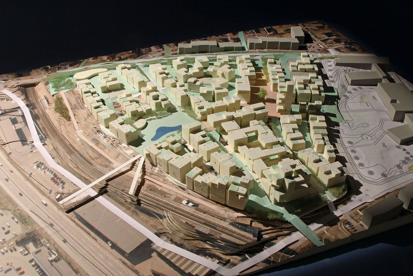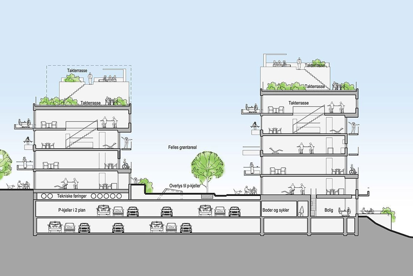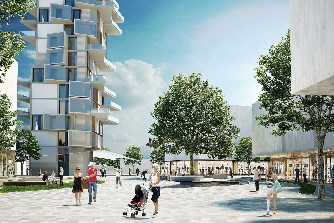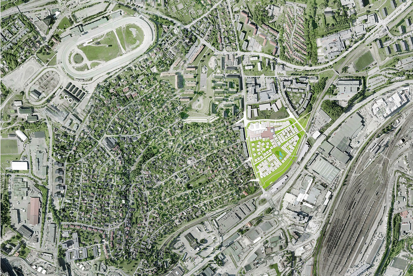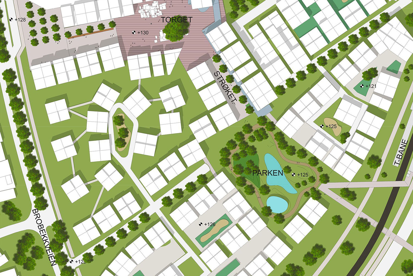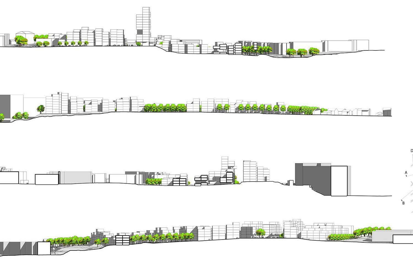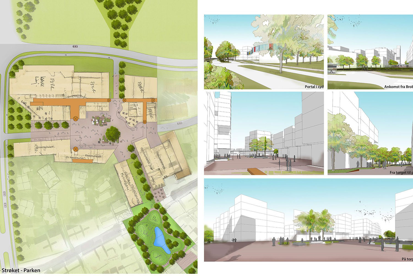Verket Moss
/i Konkurranser /av Shiraz RafiqiVerket Moss
Sparebanken Vest
/i Konkurranser /av Shiraz RafiqiSparebanken Vest
Project details
Location
Bergen, Norway
Built
Not Built
Project description
The configuration of the neighbouring blocks conveys typical local Bergen architecture at its finest. Would it be affably feasible to create a relevant and comprehensive city block construction that enhanced this distinctive character and thus boosted the identity of this building that hails from the Norwegian West Coast? The project allows for a juxtaposition of lesser building volumes of various heights with a vertical character that groups around atriums and terraces. The construction allows for a differentiated street scene and a wholeness characterised by vitality and surprises. Rather modest differences in height combined with a simple façade geometry comprise a solution that yields significant results for the variation of the building volumes. The constructive system is clean and is legible on the ground plan and façade: Column placements and girders with double supports in the middle section enable the floors to be built of 1.2-metre hollow-core concrete slabs. The interior has clear-cut communication routes, articulated buffer zones and quiet segregated work areas with no interference from through-traffic. Clearly defined lines of sight and walkways take you past varied room zones, terraces and rooms with two-storey ceilings. Daylight has been evenly and cleverly distributed. Effective, small-scale and congenial work surfaces run into one another and create cohesive room sequences.
Sanden Saggården
/i Konkurranser /av Shiraz RafiqiSanden Saggården
Pynten – Nydalen Park
/i Konkurranser /av Shiraz RafiqiPynten – Nydalen Park
Vollsveien 9-21 – Granfos
/i Konkurranser /av Shiraz RafiqiVollsveien 9-21 – Granfos
Holmenkollen
/i Konkurranser /av Shiraz RafiqiHolmenkollen
Norra Älvstranden
/i Konkurranser /av Shiraz RafiqiNorra Älvstranden
Project details
Location
Lindholmen, Gothenburg, Sweden
Size
60,250 m²
Recognition
First Prize invited competition 2001
Built
Not Built
Project description
Spectacular and stimulating public spaces are needed at Norra Älvstranden. The architect proposed a square that is both sizeable and intimate, including a square within the square. It is diversified and attractive with a rousing topography in what otherwise is a flat landscape. The “juicy” tower and the magnificent tree-lined avenue call for a monumental space where the tower can stand boldly on its own. The building developments from Lindholmen and Lindholmspiren distinguish themselves and create such a space with their diverging directions, along with buildings on the avenue. The high-rise forms a shape composed of two conspicuously contrasting building structures with a distinct vertical character. The space between is unfurnished and devoid of installations, consisting of narrow decks. Daylight shines through and at night the space between them is lit. The high-rise has been formed through several parameters: The tall, slim building body provides a bearing for the avenue’s direction. The curved, lower part and the glowing glass string from top to bottom add direction to the road further west. From all sides of downtown Gothenburg the high-rise would be visible: the complex shape would be experienced as an exciting, ever-changing composition from various vista points in the urban landscape. The building’s interior is richly diversified and it would be a thrill to gaze upwards from the elevator lobby and get an unimpaired double-sided view of the floors above.
Nydalsveien 16
/i Konkurranser /av Shiraz RafiqiNydalsveien 16
Pudong Green Valley
/i Konkurranser /av Shiraz RafiqiPudong Green Valley
Vollebekk
/i Konkurranser /av Shiraz RafiqiVollebekk
NIELSTORP+ ARKITEKTER AS
Vi har lang tradisjon for å lage human arkitektur. Mennesket er i sentrum når vi designer hus og bydeler. Husene våre brytes ned i skala, til en målestokk som gjør at folk føler seg hjemme i, og føler tilhørighet til sine omgivelser.
SNARVEIER
KONTAKT
Telefon: +47 23 36 68 00
E-post: firmapost@nielstorp.no
Besøksadresse: Industrigata 59, 0357 Oslo
Postadresse: P.boks 5387 Majorstua, 0304 Oslo
Org.no: 922 748 705
Copyright © 1984-2023 NIELSTORP+ arkitekter AS – Utviklet av Benchmark

