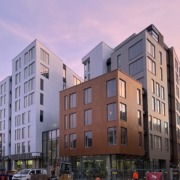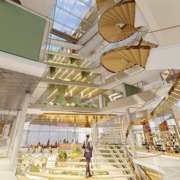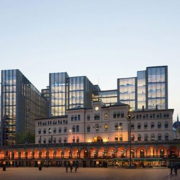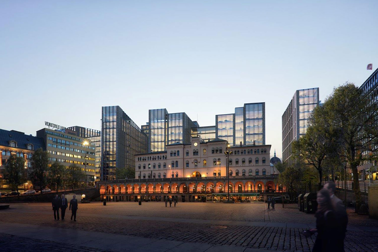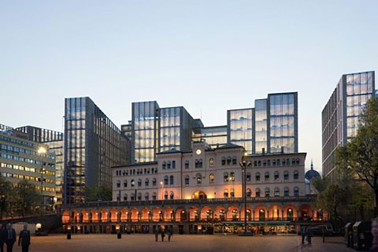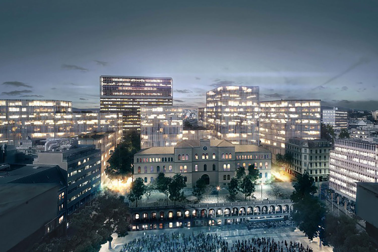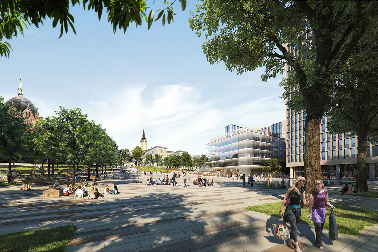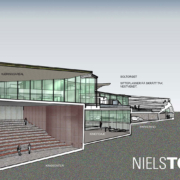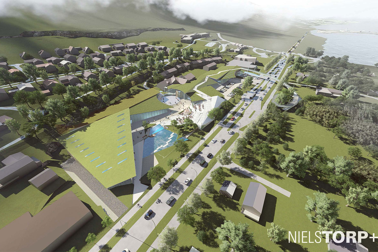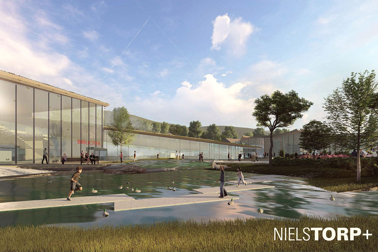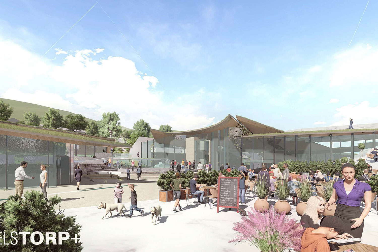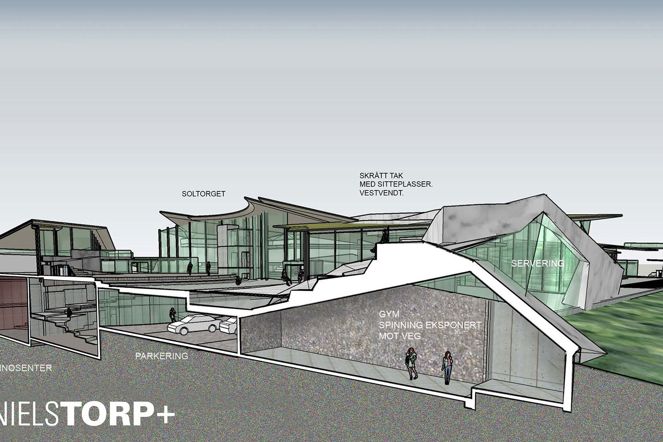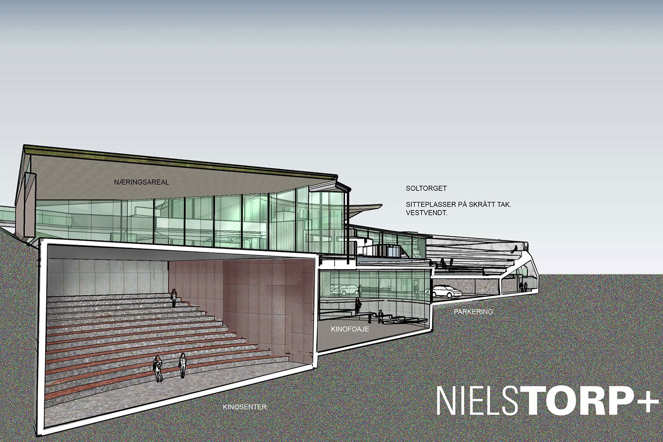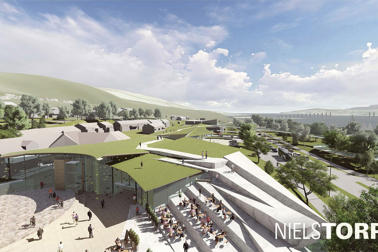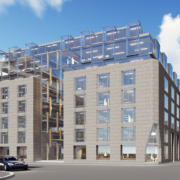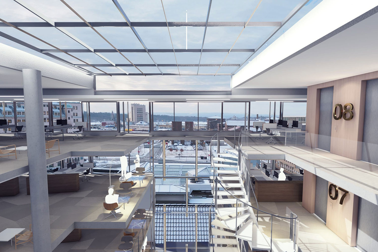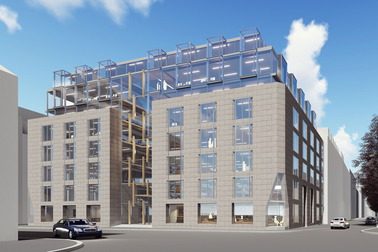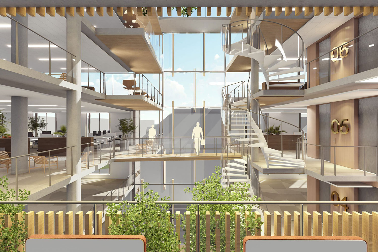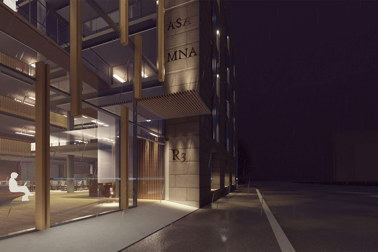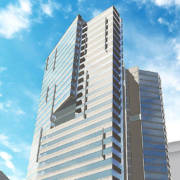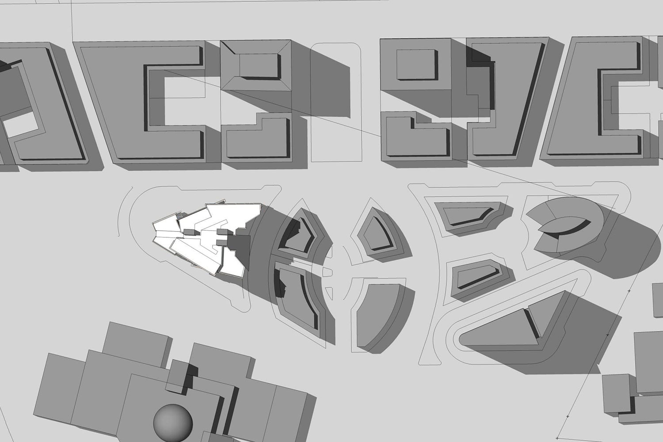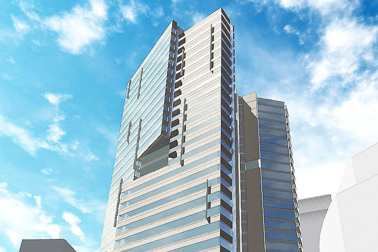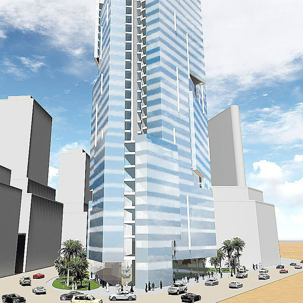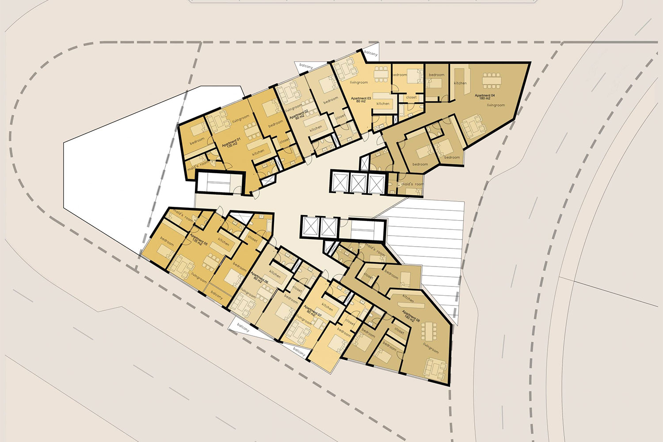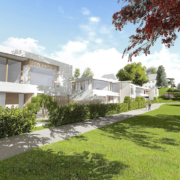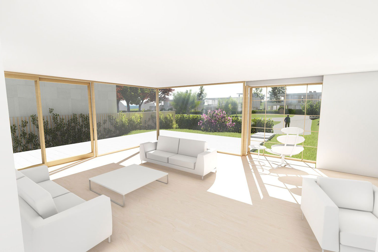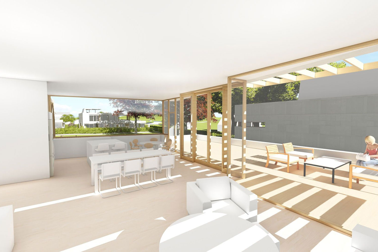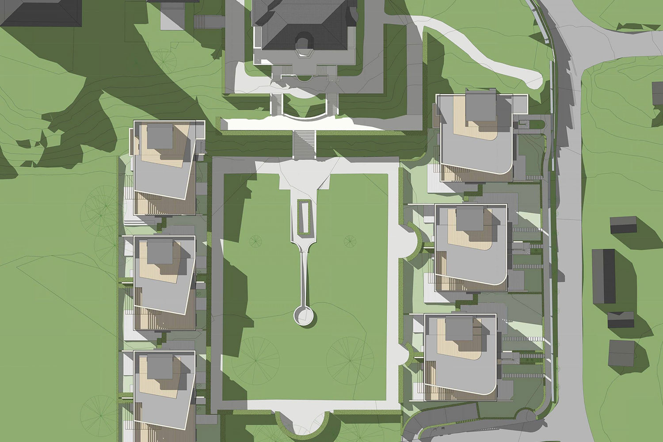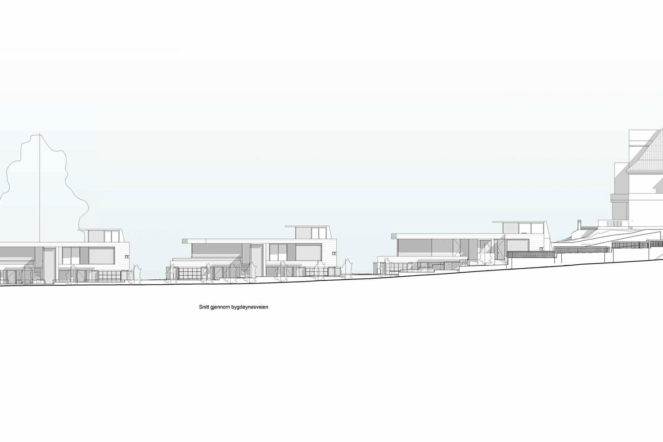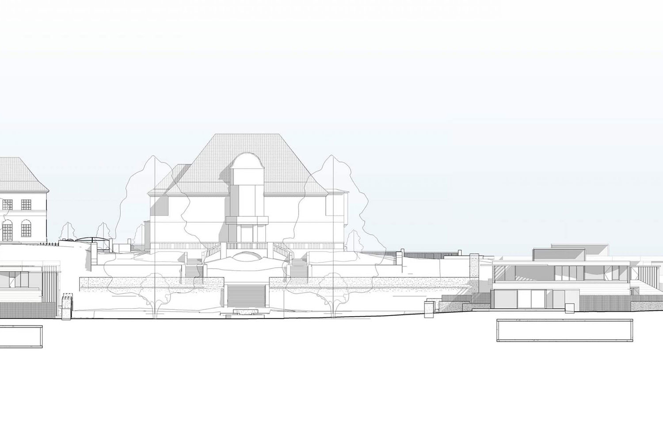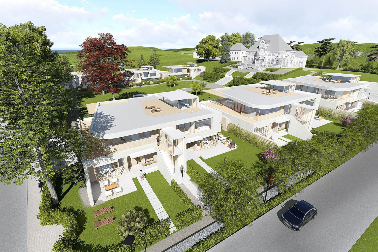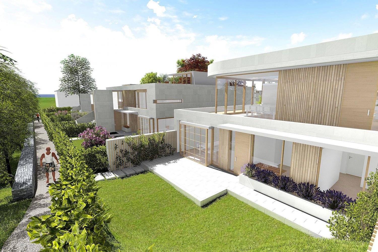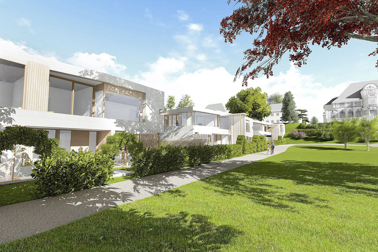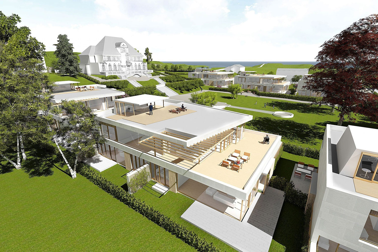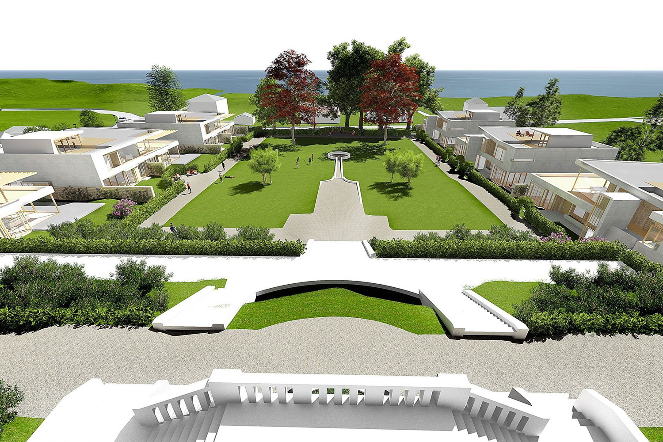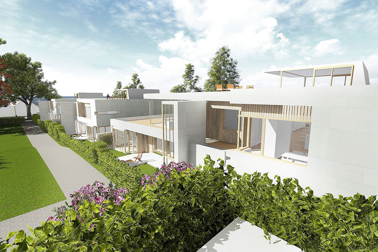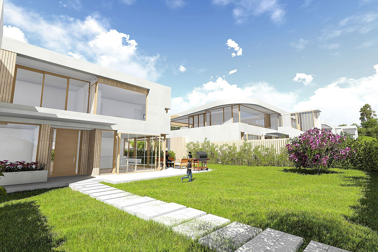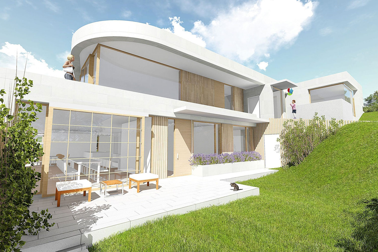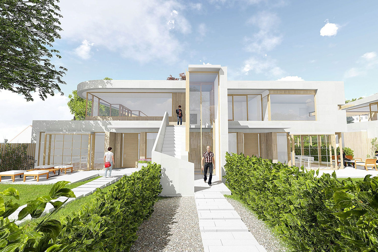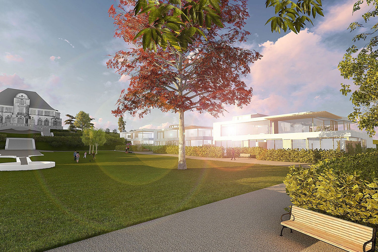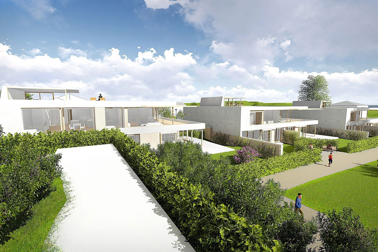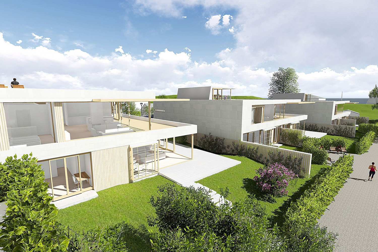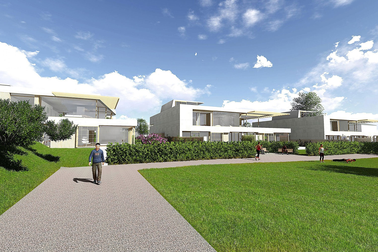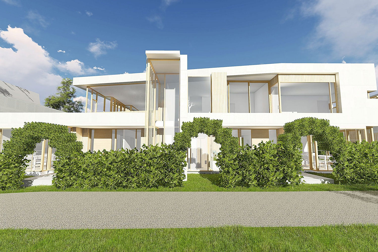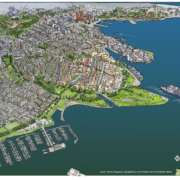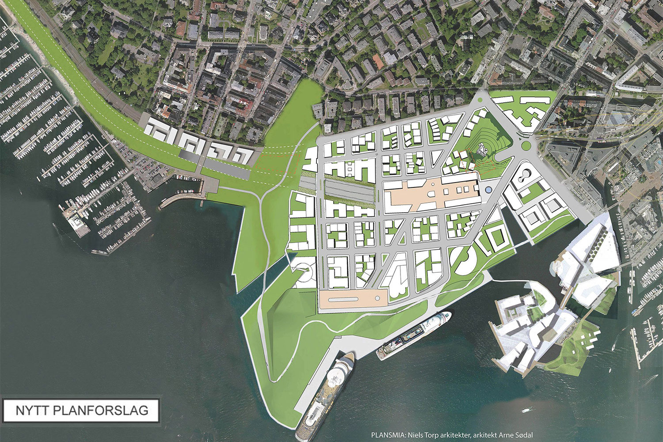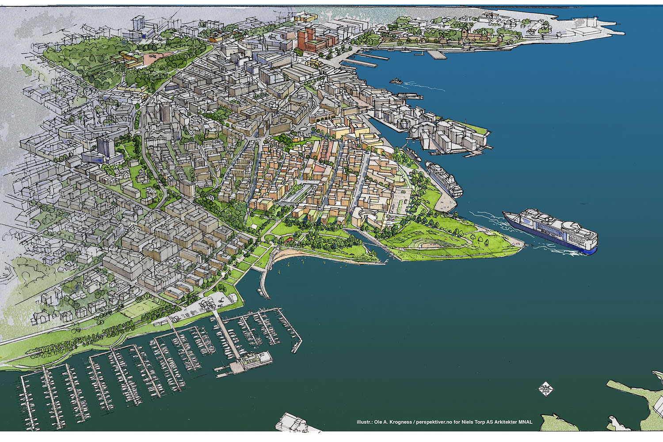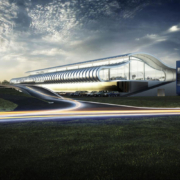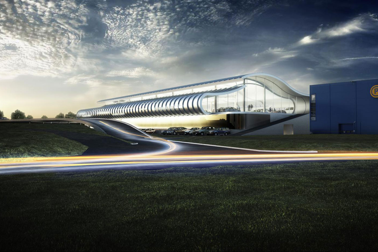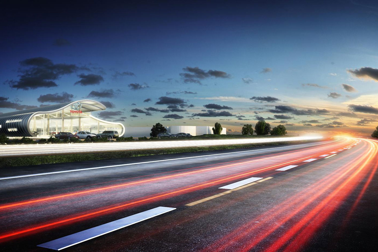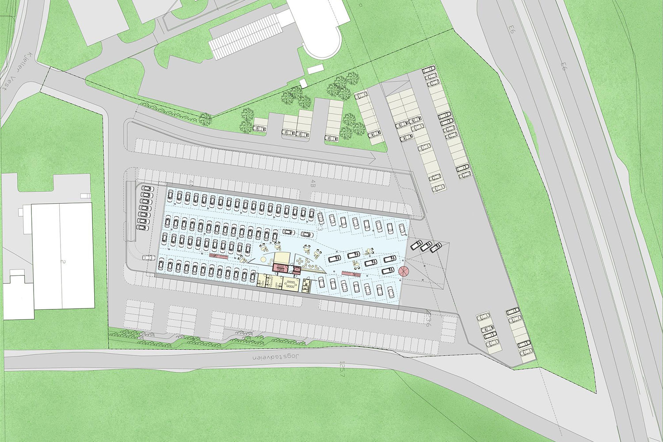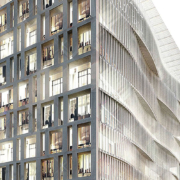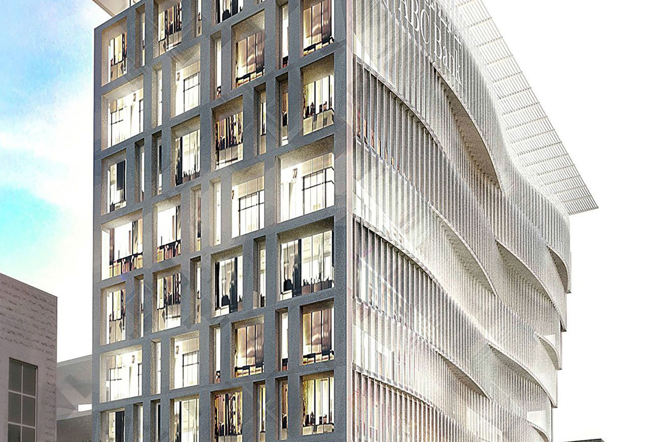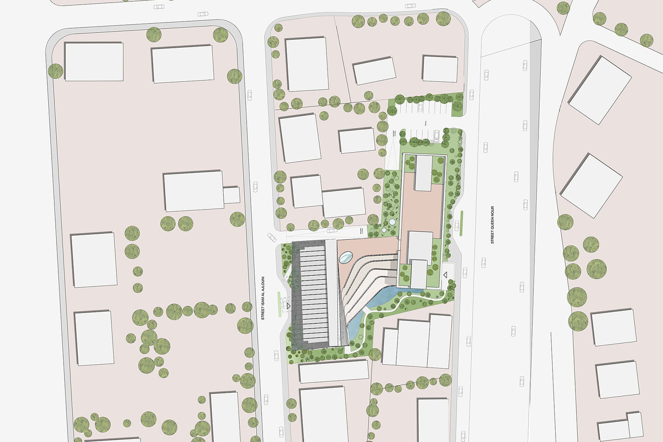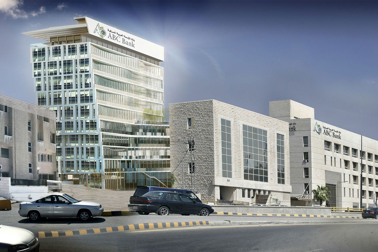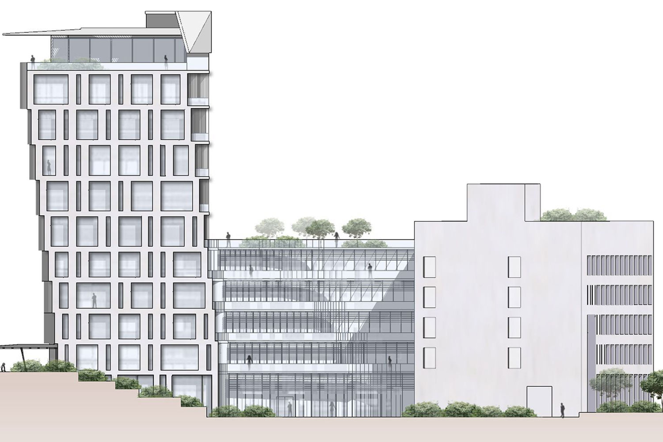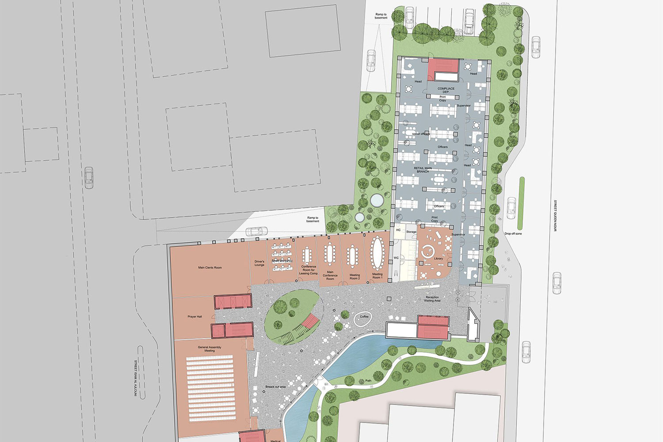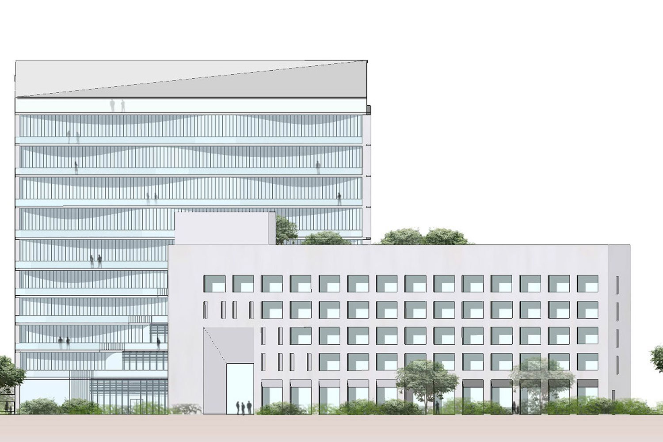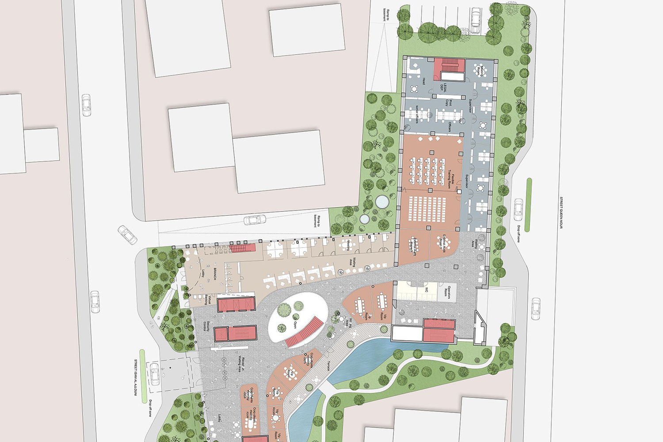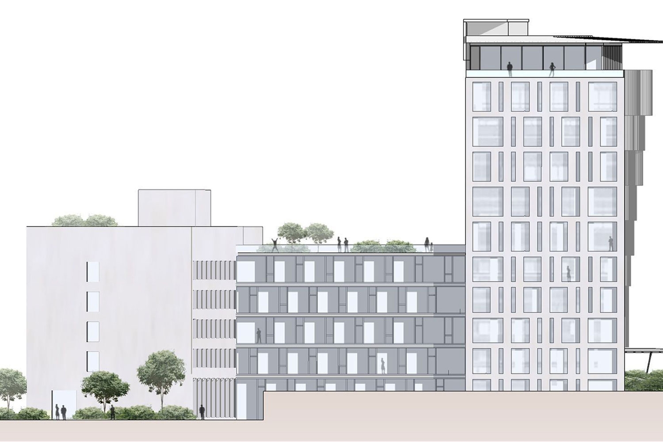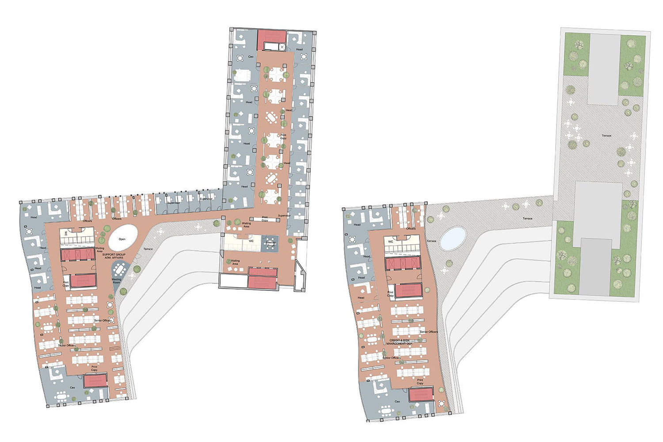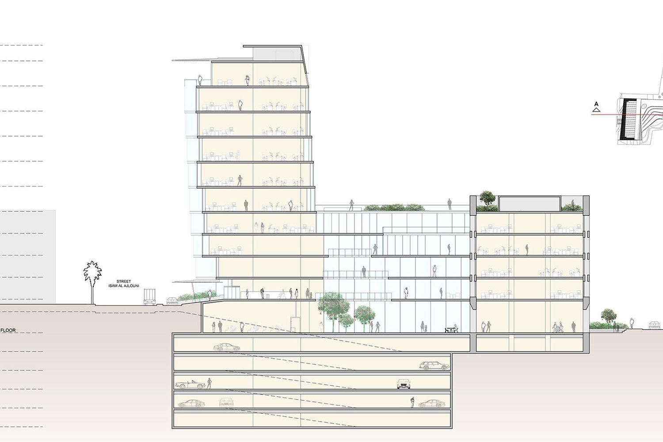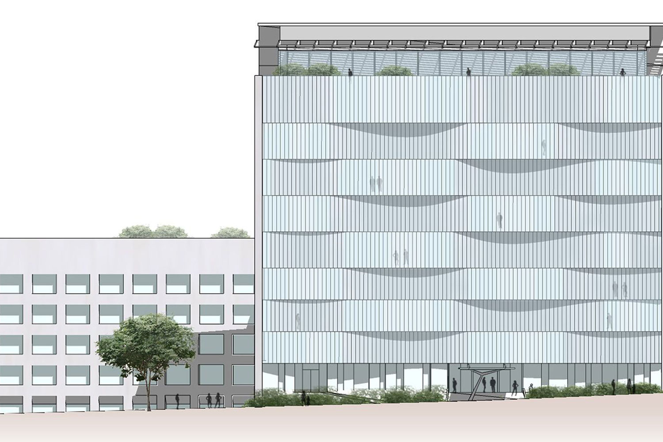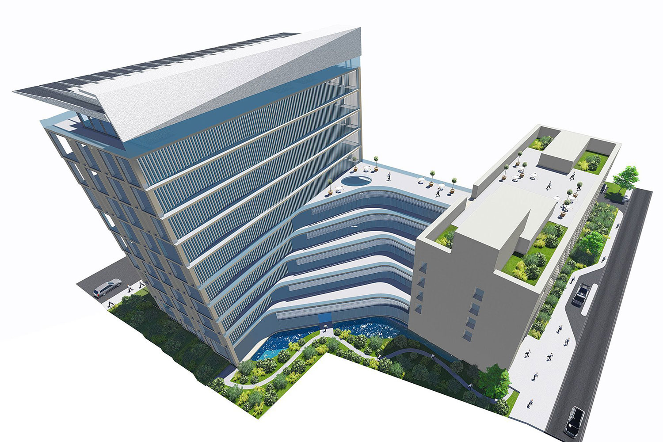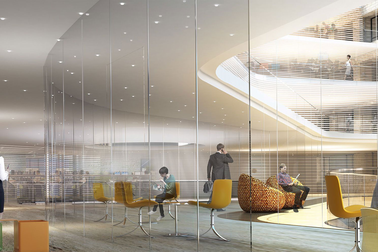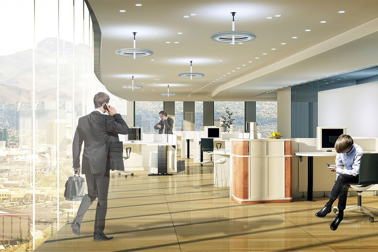Skaret hotell
/i Hotell, Konkurranser /av Herman HagelsteenSkaret hotell
Lokasjon
Tromsø
Størrelse
8500m²
Oppdragsgiver
Pellerin
År
2023
Tromsø er en by med en helt unik karakter, der hovedgaten preges av mange sjarmerende trehus. Den intime skalaen i gamle Tromsø er en viktig attraksjon som gir byen et variert og tiltrekkende miljø mellom disse småskala bygningene. Skaret hotell, med sine 150 leiligheter, er utformet som en sammensetning av mindre volumer med skala og farger som ligner de gamle husene. Bygningens ytre form forsterker og fremhever dermed kvalitetene i det eksisterende, unike bybildet. Hotellet er strategisk plassert mellom den rette Storgata og den livlige, buede Strandgata som følger den gamle sjøfronten. Fasadeutformingen reflekterer dette ved å være mer formell og lineær mot Storgata, samtidig som den vinkles og brytes mot Strandgata for å følge buene. Vinduene har variasjoner i høyden, med taktskifter mellom to og tre etasjer, for å skape en skala som ligner fasadene til den eldre bebyggelsen i området. Fargepaletten består av jordfarger og rent hvitt, som er typiske for den tradisjonelle bybebyggelsen i området. På gateplan har hotellet både restaurant og bar, slik at det nye kvartalet også inviterer til folkelig aktivitet og engasjement utenfor bygningen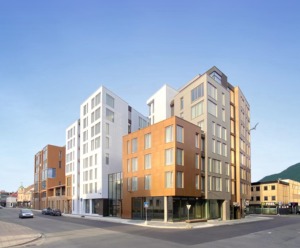
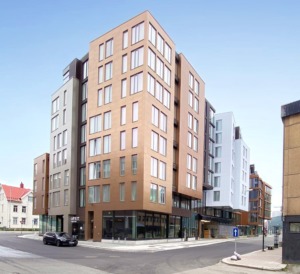
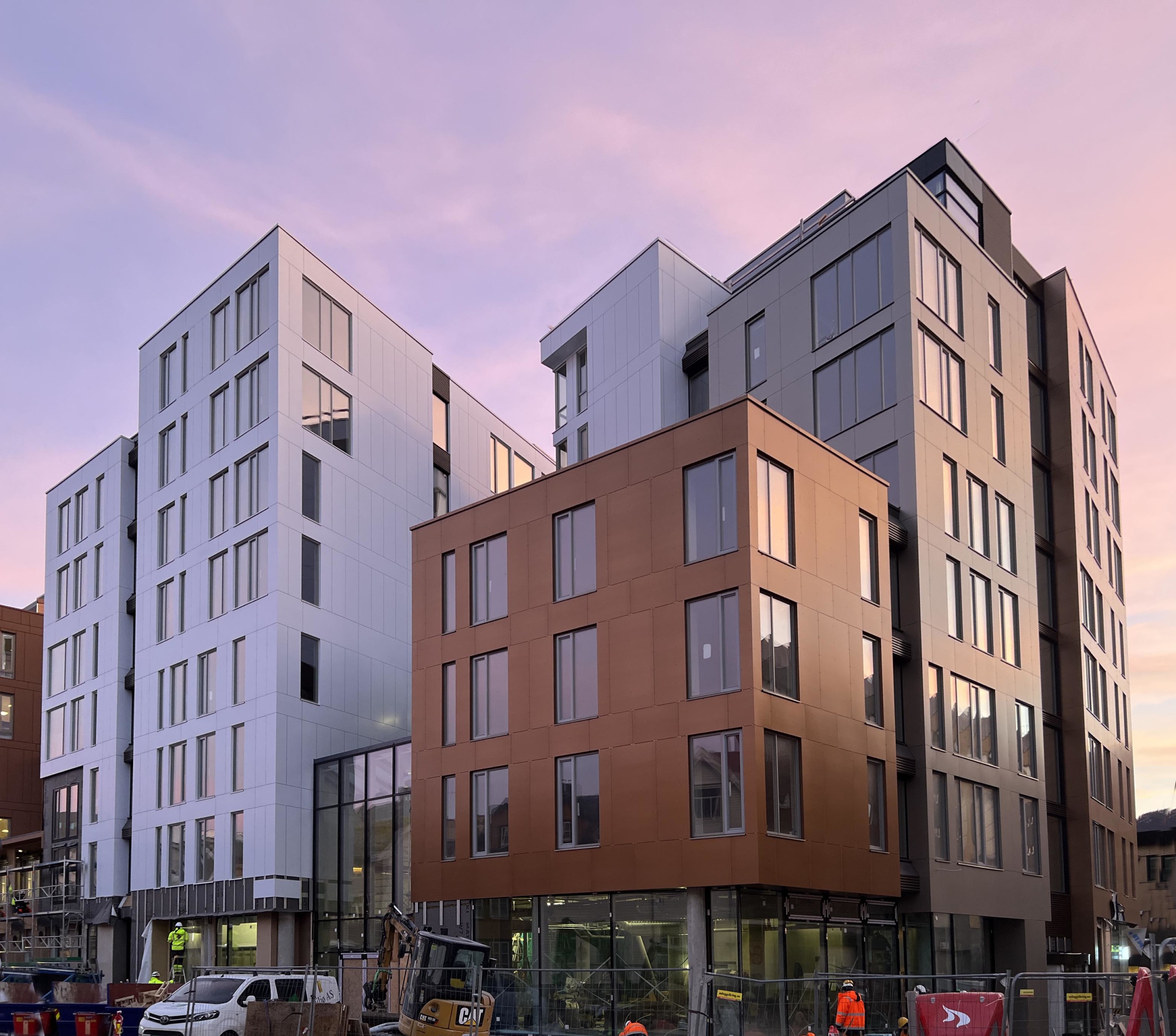
Strandgata 19
/i Konkurranser /av Herman HagelsteenStrandgata 19
Regjeringskvartalet
/i Konkurranser /av Shiraz RafiqiRegjeringskvartalet
KVALØYA, TROMSØ
/i Konkurranser /av Shiraz RafiqiOUR PROPOSAL FOR KVALØYA, TROMSØ
Project details
Location
Kvaløysletta, Tromsø
Client
Pellerin AS
Built
Not built
Project description
The proposal breaks dramatically away from the standard «closed box» shopping centre formula to provide a real destination with positive, active experiences cantered around a dynamic meeting place.
The proposal is situated in the middle of the spectacular natural scenery of northern Norway. We have been inspired by this location and have brought elements of the landscape into the new building, the green roofs are a continuation of the surrounding hillsides, the white concrete reflects the coral sand from the nearby beach and the new lakes bring the essence of this location, the fjord, directly into the centre.
We have establish a sun-deck on the sloping roof, angled precisely to utilize the warmth of the evening sun, and making the square a pleasant spot to spend the evening. This sloping roof can be used as an amphitheatre for concerts and as an outdoor cinema in connection to the cinema within the centre. The project is situated in Tromsø, within the arctic circle, where for two months in the winter there is no daylight. In our proposal the outdoor areas are illuminated during winter with LED-lights in full-spectrum, sun-equivalent colours important for well-being during these dark months. Importantly, during summer, the embracing form of the building creates a sheltered area to maximise the warmth of the northern sun.
Vegetation is used to attenuate the northerly wind and the new waterfall will screen the outdoor seating area from traffic noise.
RÅDHUSGATEN 3
/i Konkurranser /av Shiraz RafiqiRÅDHUSGATEN 3
Project details
Location
Oslo
Client
Clemens Eiendom
Built
Project description
NIELSTORP+ has won the competition for a complete interior transformation and expansion of the Rådhusgaten 3 office building for Clemens Eiendom. We set out to create both efficient and pleasant workspaces connected by social interaction zones and the new atriums and light wells will ensure natural light permeates the entire building.
Al Abdali Sector 7A1
/i Konkurranser /av Shiraz RafiqiAl Abdali Sector 7A1
Bygdøynesveien 15
/i Konkurranser /av Shiraz RafiqiBygdøynesveien 15
Filipstad
/i Konkurranser /av Shiraz RafiqiFilipstad
Project details
Location
Filipstad, Oslo, Norway
Project description
This proposal’s point of departure is Oslo’s character and scale: from the new Filipstad district older adjacent districts stretch out to the fjord with their identities and provide a “water neighbourhood” with a “water space” as the central spatial entity. The area’s six main divisions (each of about 80,000 – 90,000 m²) feature individual characteristics and represent development stages. The structure of the original landscape follows the main strike of the geologic layers in the fjord basin. From the water neighbourhood the landscape returns to the natural slope of the city behind it.
1) Business park. These “Headquarters” tie in with the Storebrand area and function as a solitary development in a park, with a monumental garden running down to a generous stretch of water.
2) “The Island Community” is on a flat dock and connects with the Tjuvholmen development.
3) “The brick town” stretches out towards the fjord between Hansteensgate and Parkveien.
4) The structure of “The Harbour Town” follows up the Framnæs/Hjortnæs district’s urban residences in a green context.
5) “The Terminal Area” and ferry docks with a maritime industrial atmosphere enhances the water neighbourhood with hotels, an aquatic amusement park, shops and offices.
6) “The Island Community 2″ is an island rich in greenery rising from the fjord basin, with artificial hills, large dock installations, water installations, artificial islets and an exceptional scaled-down building development following the edge of the quay and opening to a generously proportioned beach area on the southwest.
Toyota Showroom Hvam
/i Konkurranser /av Shiraz RafiqiToyota Showroom Hvam
Project details
Location
Oslo, Norway
Project description
The Toyota Showroom is located in Hvam north of Oslo on a site adjacent to the E6 highway that runs north via Oslo Gardermoen airport north to Trondheim.The concept is based around an organic roof form that works its way up from the lower ground level wrapping up over the upper ground and first floor to form an aerodynamic shape. This shape is then extruded to form the showroom enclosure with the car service bays located underneath. The dynamic roof form is clad in metal panels reflecting the car industry whilst glimmering in the sunlight providing an attraction for passersby.
The concept behind the scheme was to present a surprising picture of Toyota that was easily recognizable, a distinctive and memorable form to the hundreds and thousands of vehicles that pass the site each day. Set over three levels, the building is slightly set into the sloping site with the service and repair workshop located on the lower ground level with the car showroom located on the upper ground level, with offices and meeting rooms located on a mezzanine at second level.
The service and repair workshops open out at ground level providing a seamless transition into the terrain, while glazing at higher level provides natural daylight into the workshops. The public arrive at the southeastern corner of the site with and can choose to go direct to the workshops or continue on a ramped access that leads along the length of the building to the customer car park at the western end. Here a gentle ramp leads customers up into the elevated car showroom.
The west glazed gable facade presents a window to the E16 highway, whilst the east façade presents a window to the public as they enter the site. We have created simple and rational structure that is repeated through the length of the building that provides a economically effective structural solution.
The project is designed to be sustainable and is positioned on an east west axis, with double height glazed facades to the east and west gable ends of the extruded dynamic roof form. North and south facing glazing is kept to a minimum, whilst the roof is cantilevered out at the gables to shade from direct sunlight.
ABC Bank Jordan
/i Konkurranser /av Shiraz RafiqiABC Bank Jordan
NIELSTORP+ ARKITEKTER AS
Vi har lang tradisjon for å lage human arkitektur. Mennesket er i sentrum når vi designer hus og bydeler. Husene våre brytes ned i skala, til en målestokk som gjør at folk føler seg hjemme i, og føler tilhørighet til sine omgivelser.
SNARVEIER
KONTAKT
Telefon: +47 23 36 68 00
E-post: firmapost@nielstorp.no
Besøksadresse: Industrigata 59, 0357 Oslo
Postadresse: P.boks 5387 Majorstua, 0304 Oslo
Org.no: 922 748 705
Copyright © 1984-2023 NIELSTORP+ arkitekter AS – Utviklet av Benchmark

