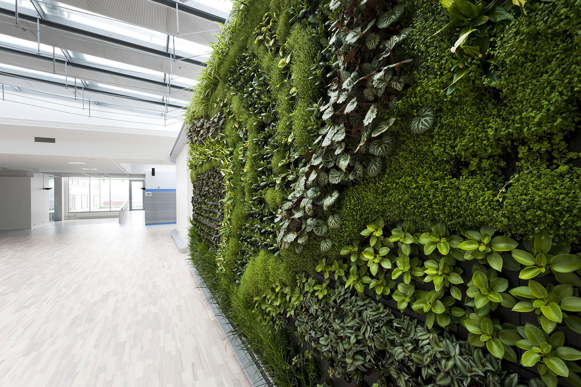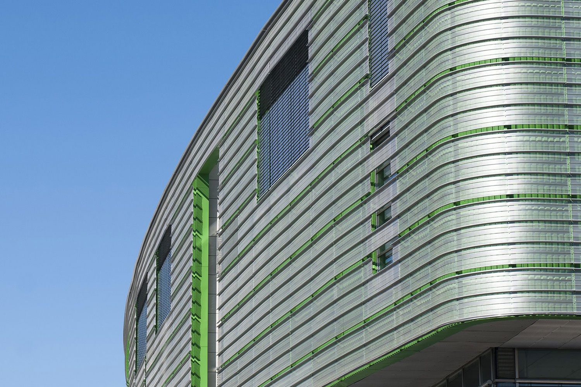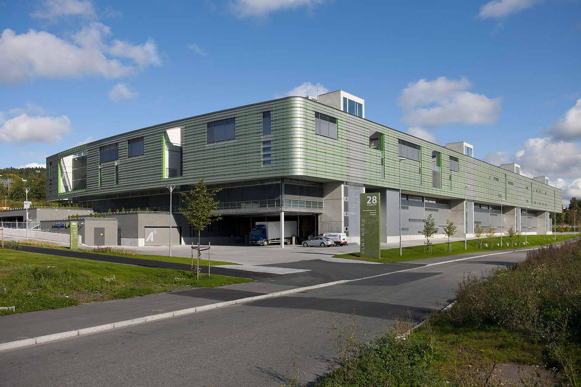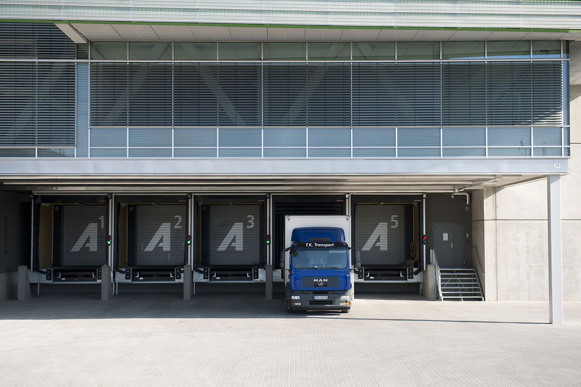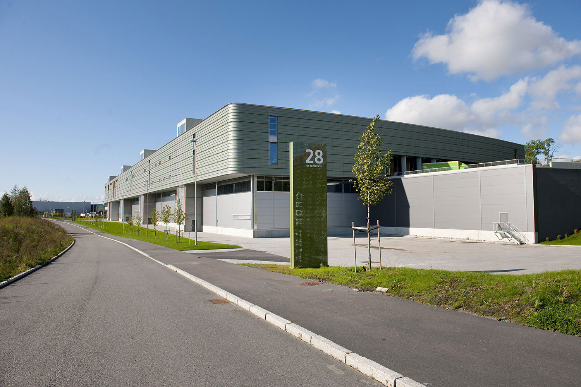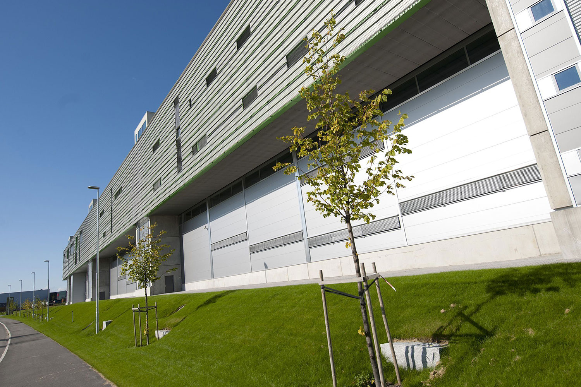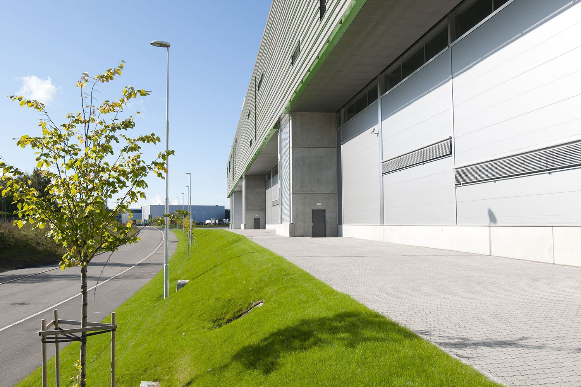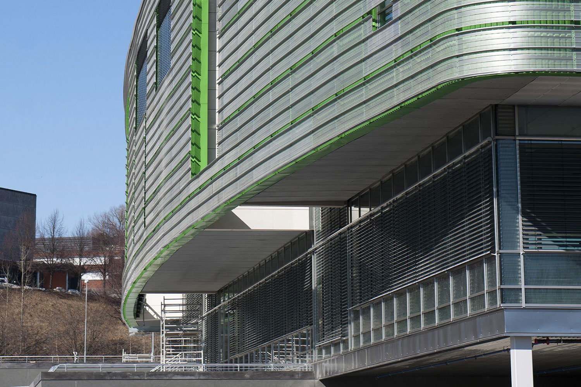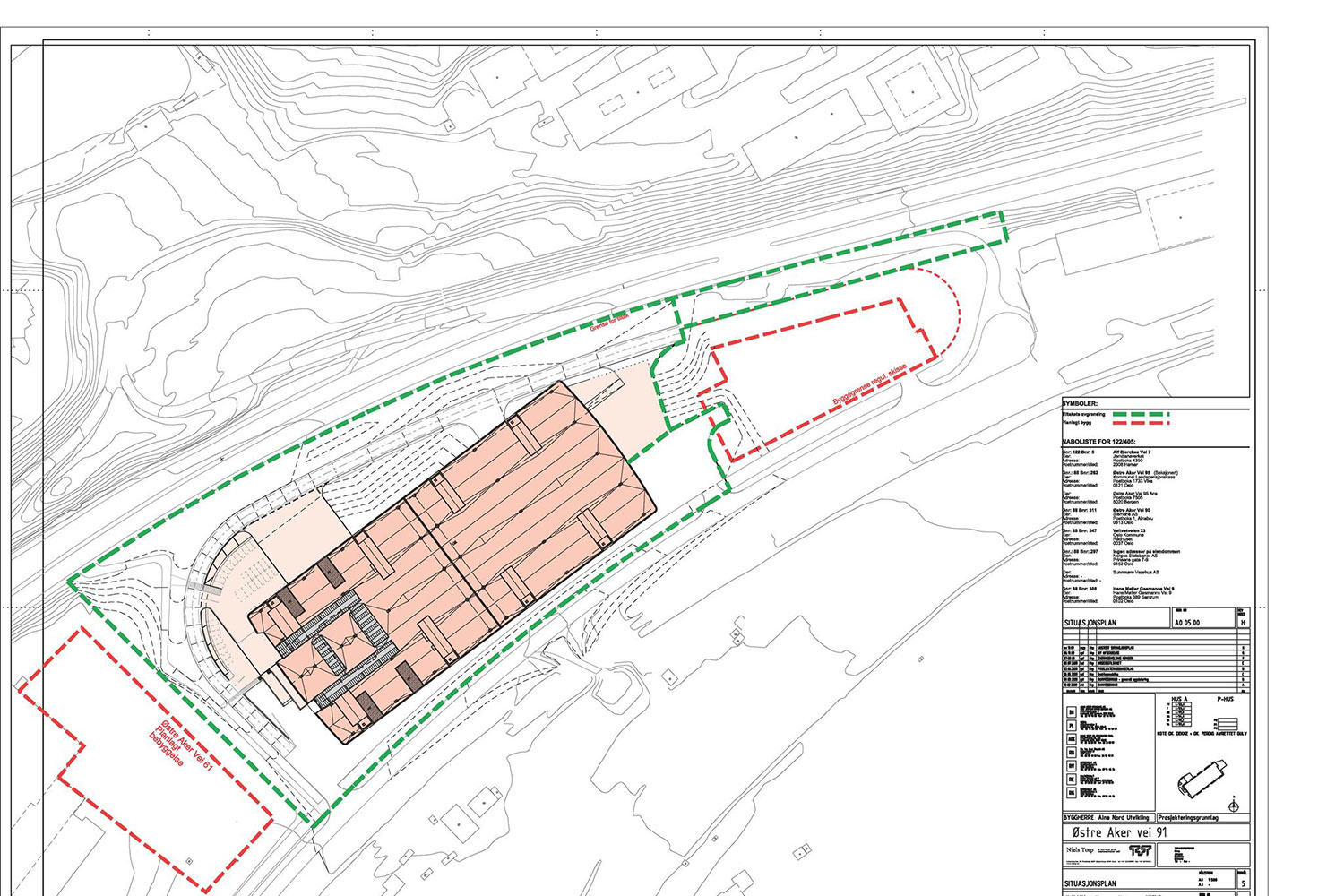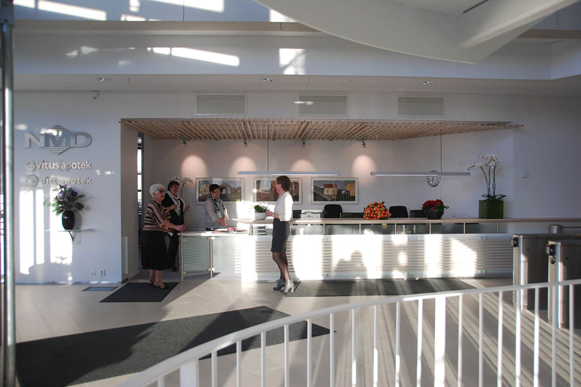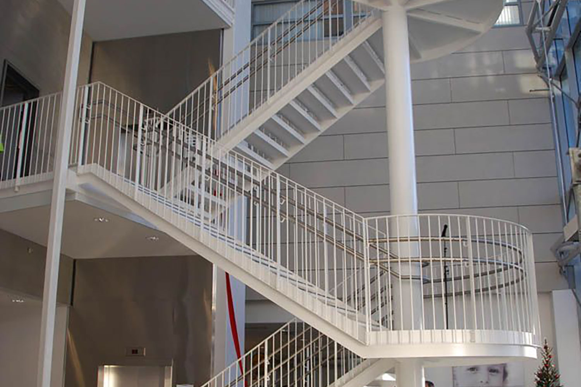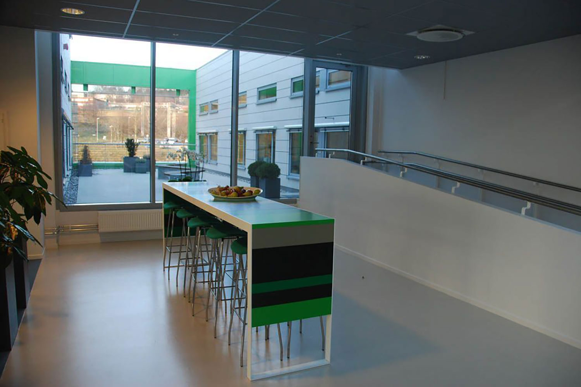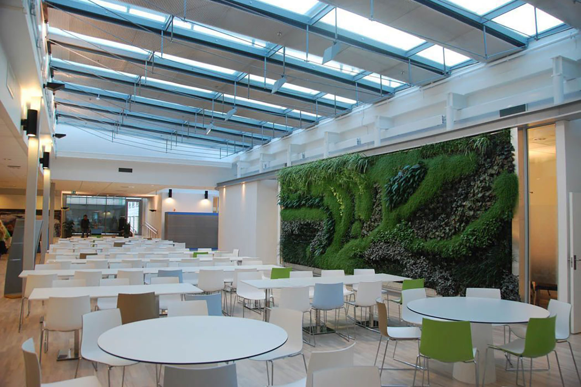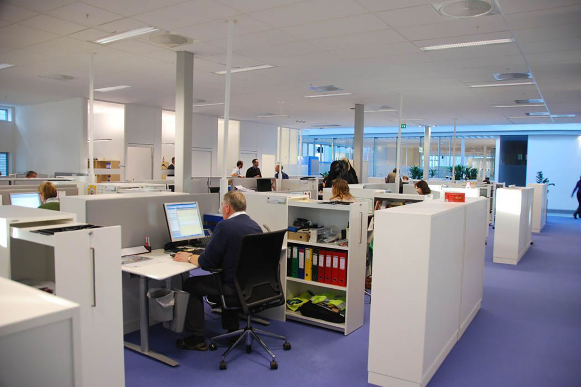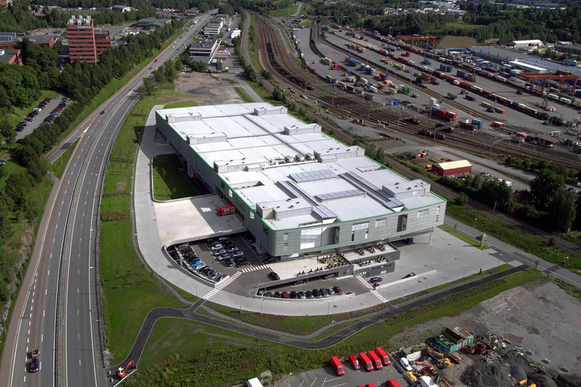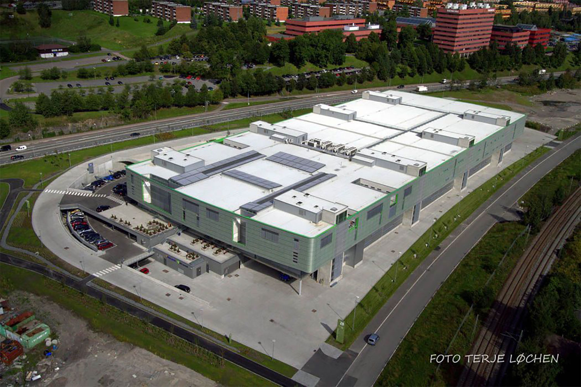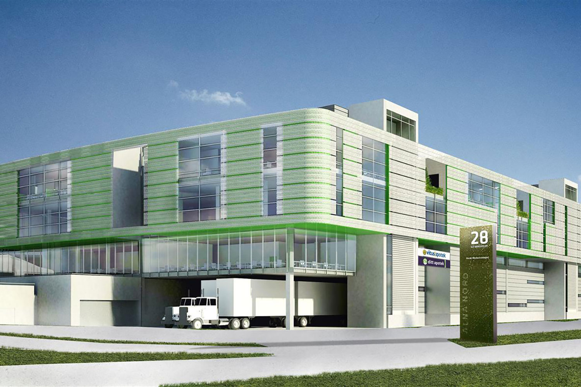Deler av bygningen blir innredet til kontorformål uten at bygningens geometri og grammatikk endres.
Industrial buildings of such dimensions are usually swollen, toad-like crates or boxes. Fortunately the location and the pharmaceuticals distributor client called for a more challenging design. The 180-metre building has been given a solid, clear and supple form with rounded corners where it intersects the surrounding streets. Technical structures and vertical communications axes break it up longitudinally in a steady rhythm. The building has been blessed with a “light and floating” character as the upper floors lean out from the foundation. The façades have been graced with a double layer solution in which the outer layer changes character and colour as you drive past. We are working with distinctive colours. The building is loaded with technology engineered to carefully attend to NMD’s valuable warehouse of goods. So the building makes no secret of being high-tech; it’s a kind of futuristic machine where you can work, produce and store medicinal goods, efficiently and flexibly.
Portions of the building were furnished for office purposes without altering the building’s geometry and idiom.

