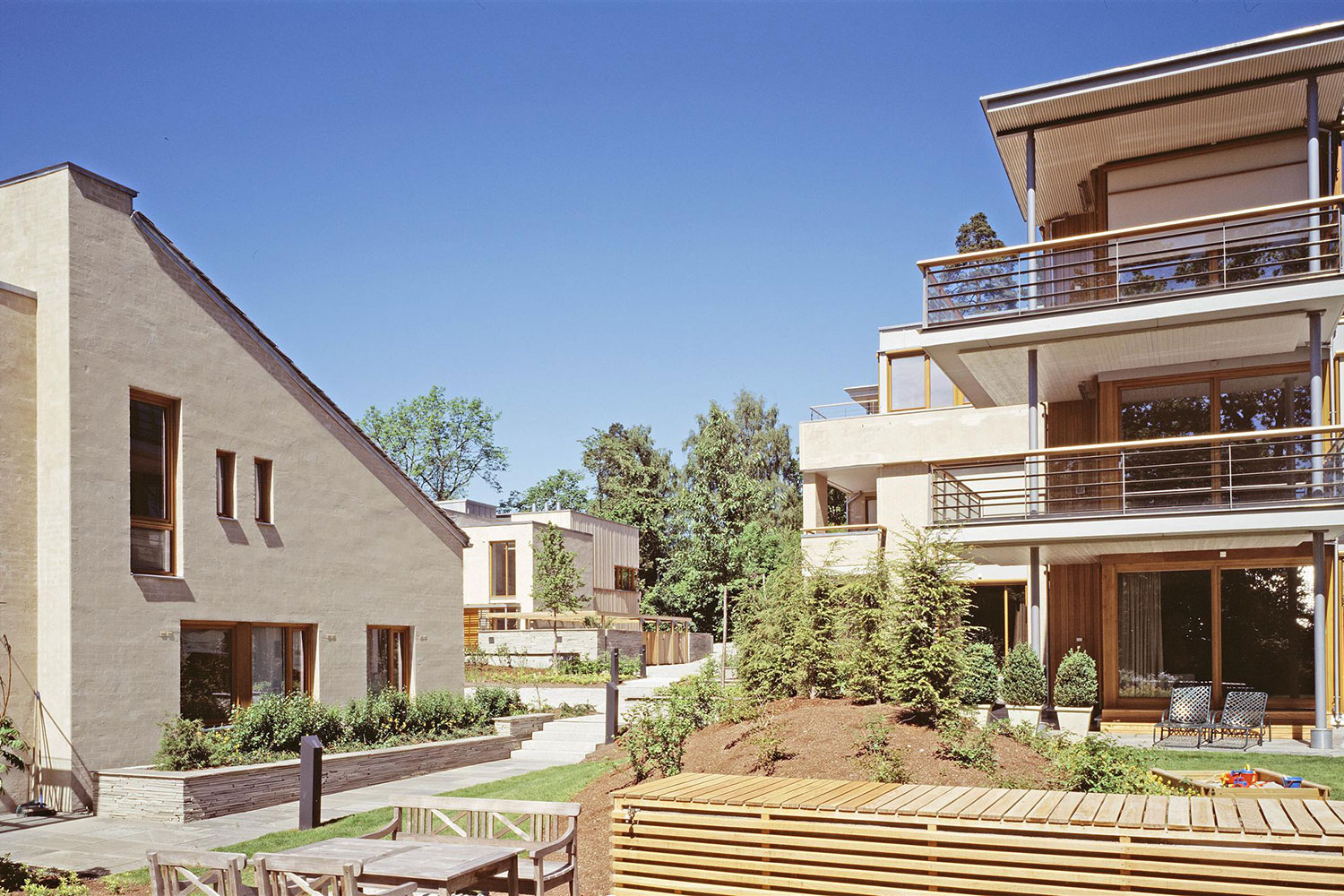Holmenveien 36

To adapt to the neighbourhood, the villa character, the nine apartments are situated in three apartment houses with different volumes and varied facade compositions. The establishment is tied together by an underground parking area with access to all the flats. The siteplan is built up round a common square and an inside garden with a playground. The square is facing west.
The houses are two floors high plus a partly pulled in top floor. The apartements varies in size from 232 m² to 277 m² BRA. All apartements are lit through by daylight and have their own outdoor area as a terrace on the ground, balcony or roof terrace, as well as the common square and garden. The garage establisment and individual storage rooms are in the basement.
The two houses along Holmenveien are given different surfaces and cornice heights to tone down the volume. The sloping roof on the third house is laying like a background on the inner square and contributes to tone down the size of the establishment seen from the road. Towards west big launched balconies, sheltering roofs and terrain walls distinguish the houses and tones down the scale from the distance.
The facades consist of four main materials; a light thin layer of coloured render matching the mortar applied over the face of the buff brickwork but allowing the brick to shaow through. Dry masony wreckage slate, oiled oak with varying widths and painted plates with furring strips in front. The sloping roof is clad with rectangular Alta slate. The pulled in top floor is clad with plates in a dark grey colour combined with horizontal furring strips.