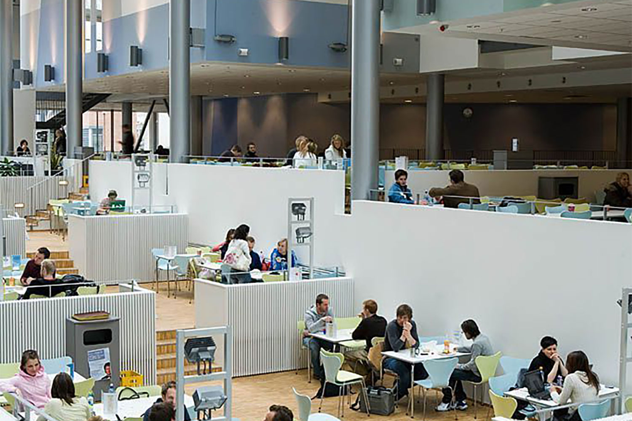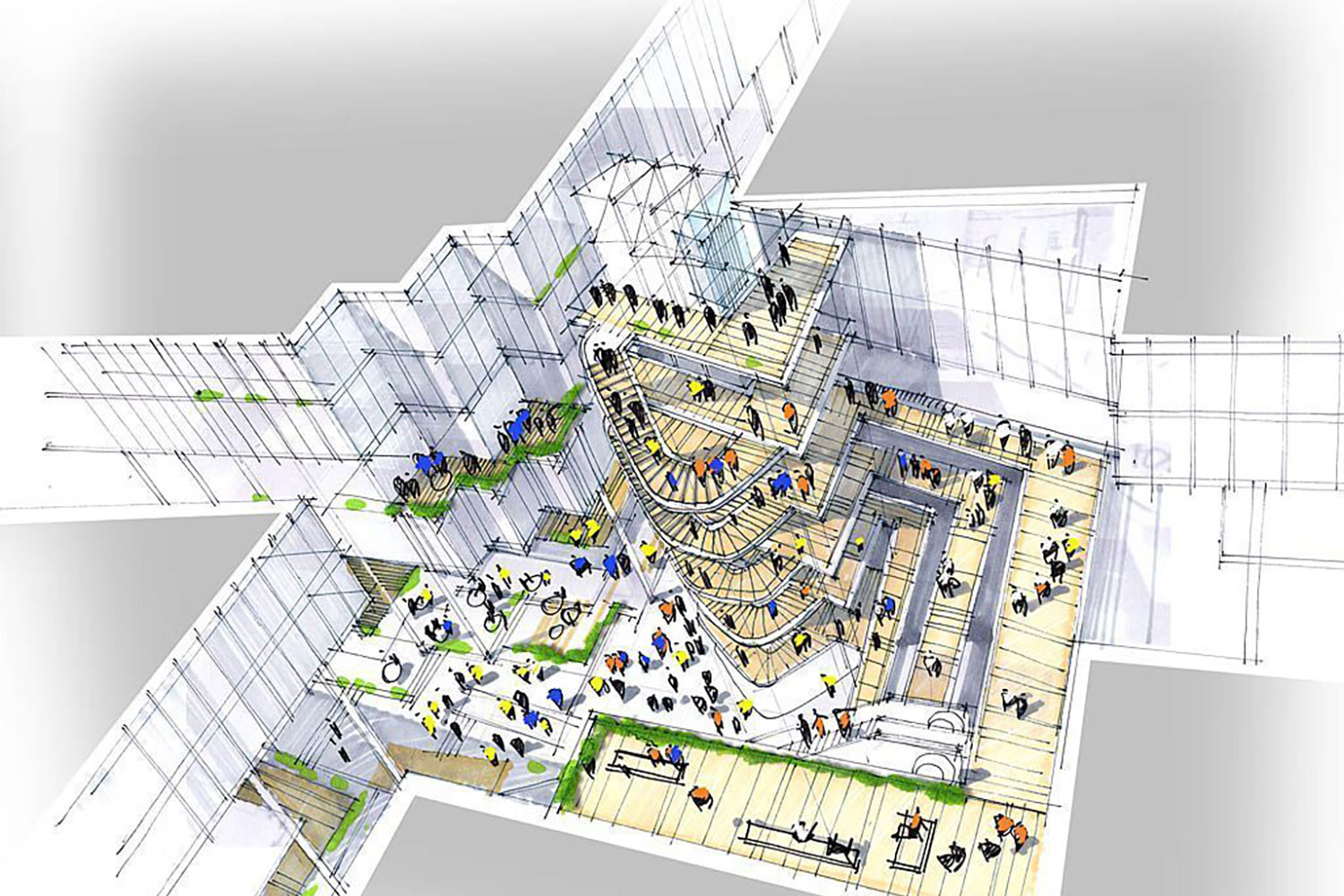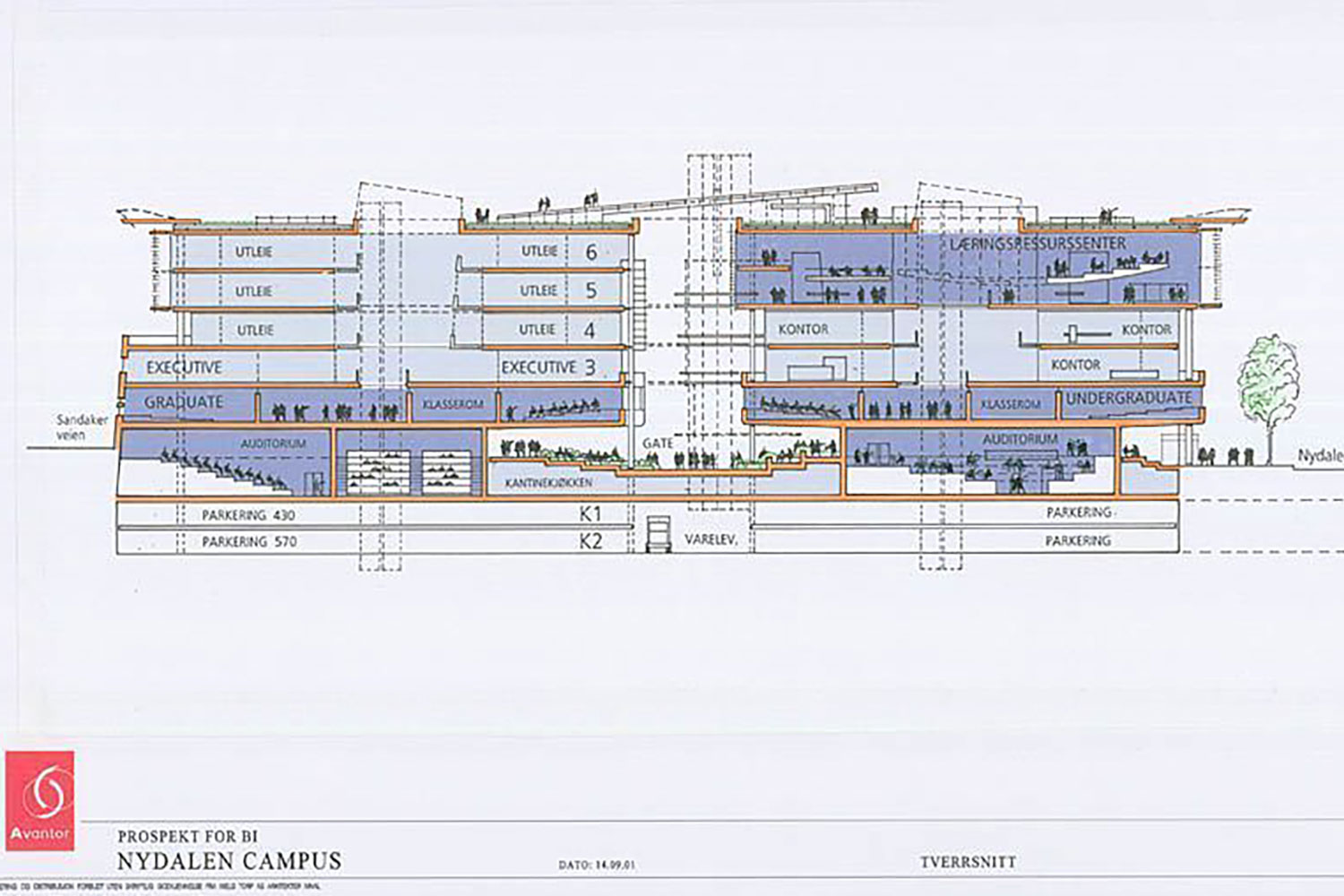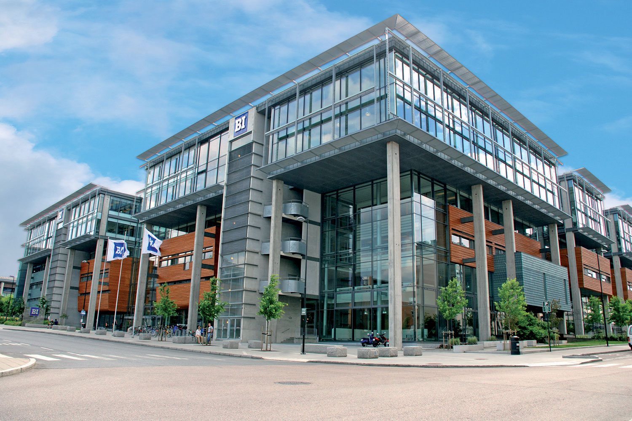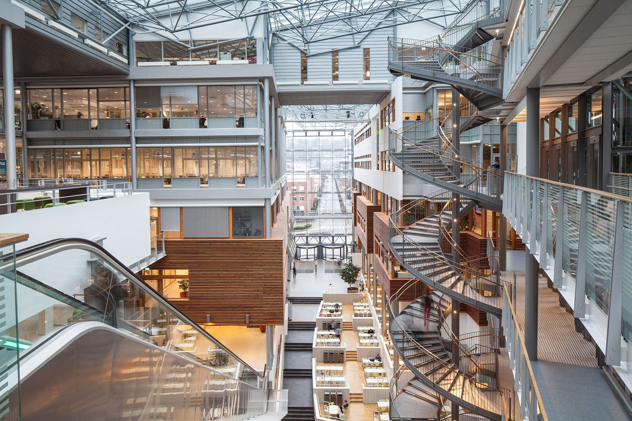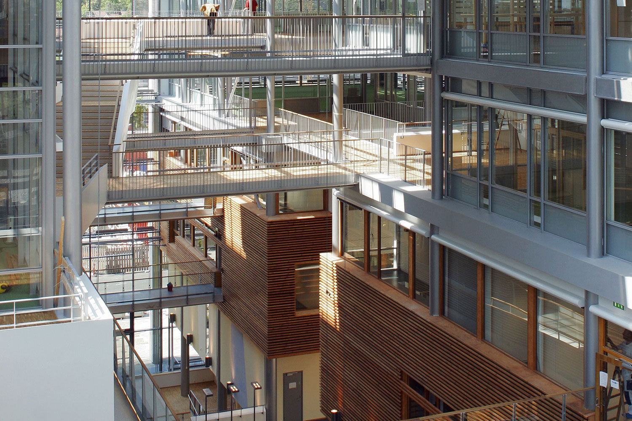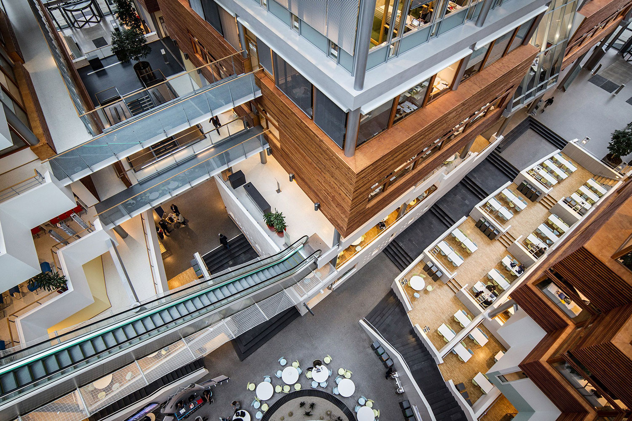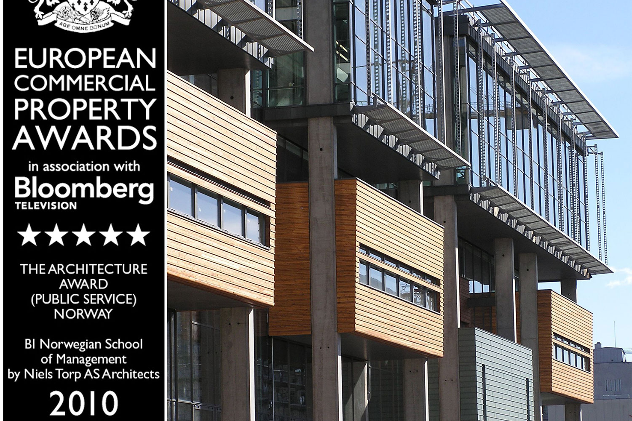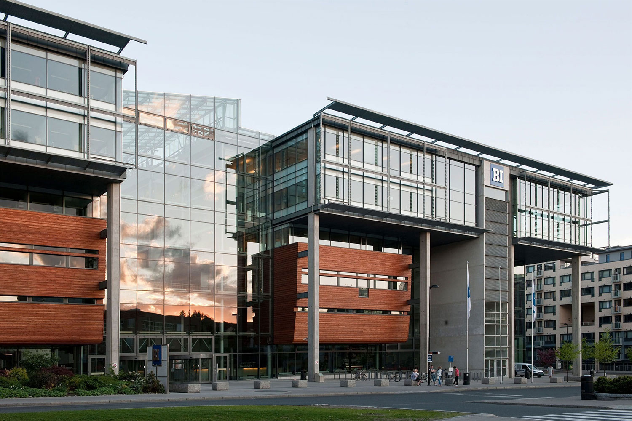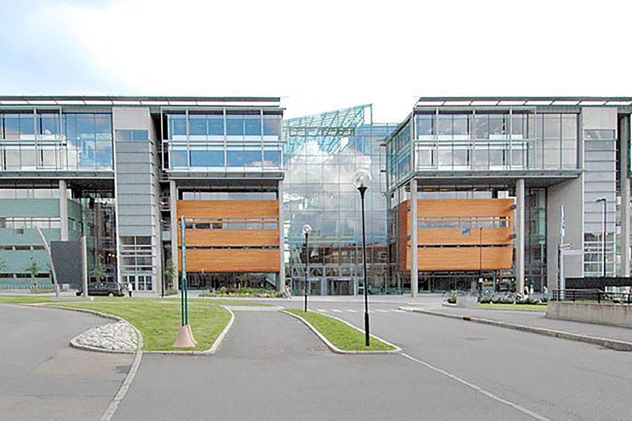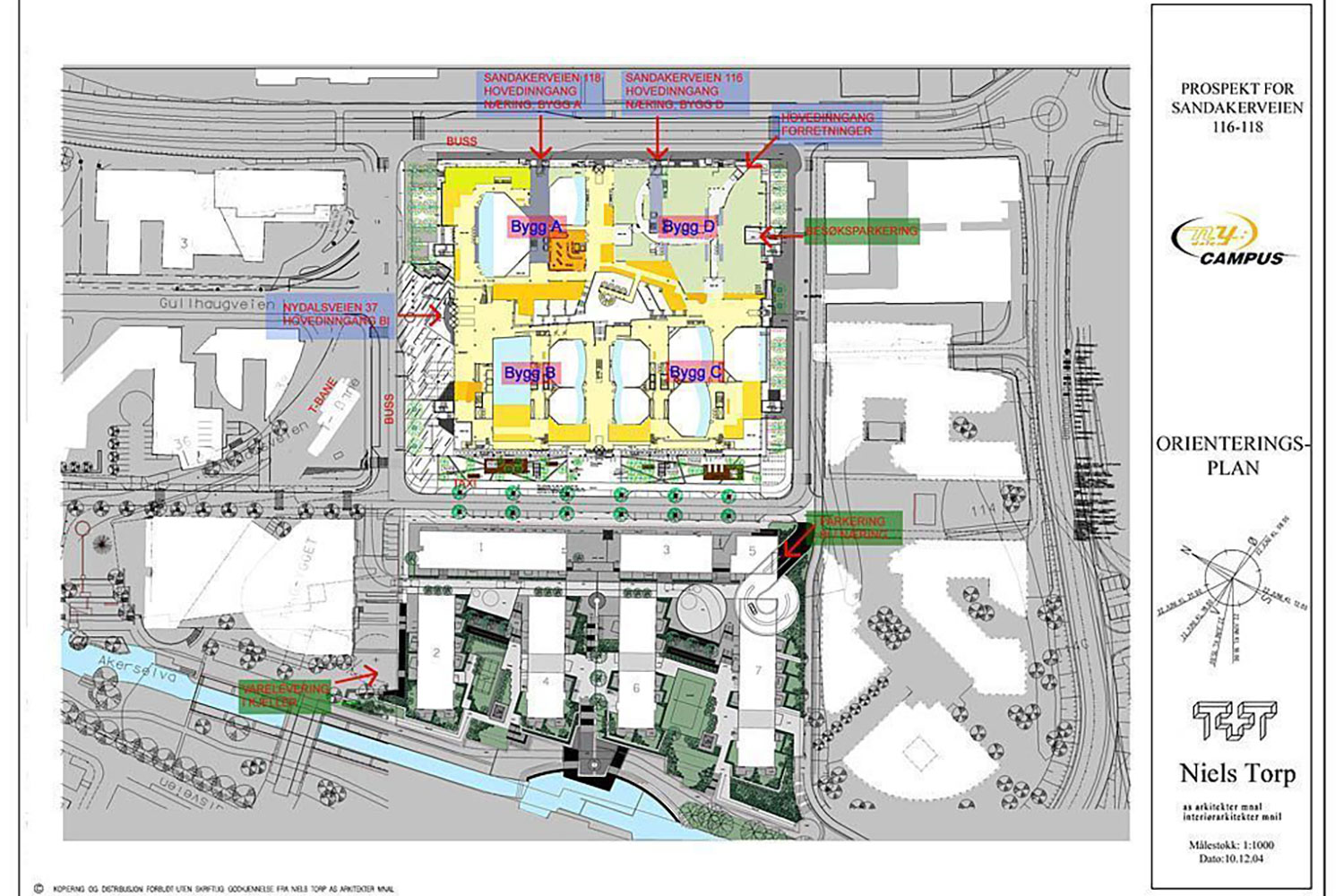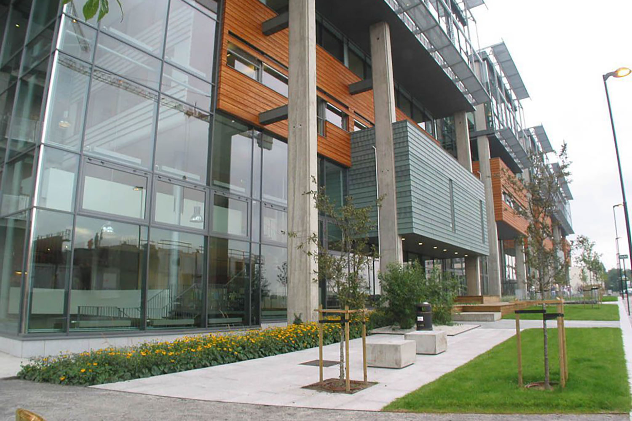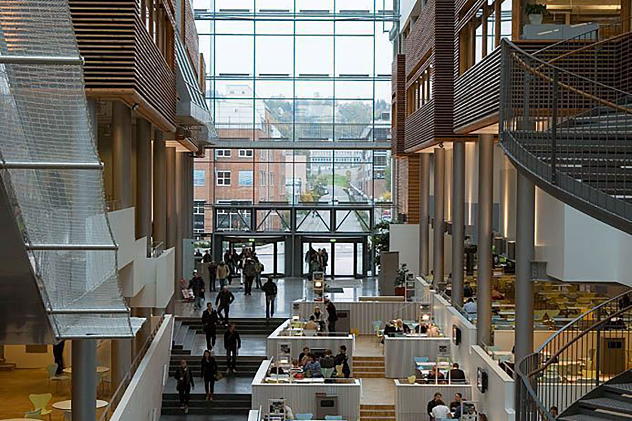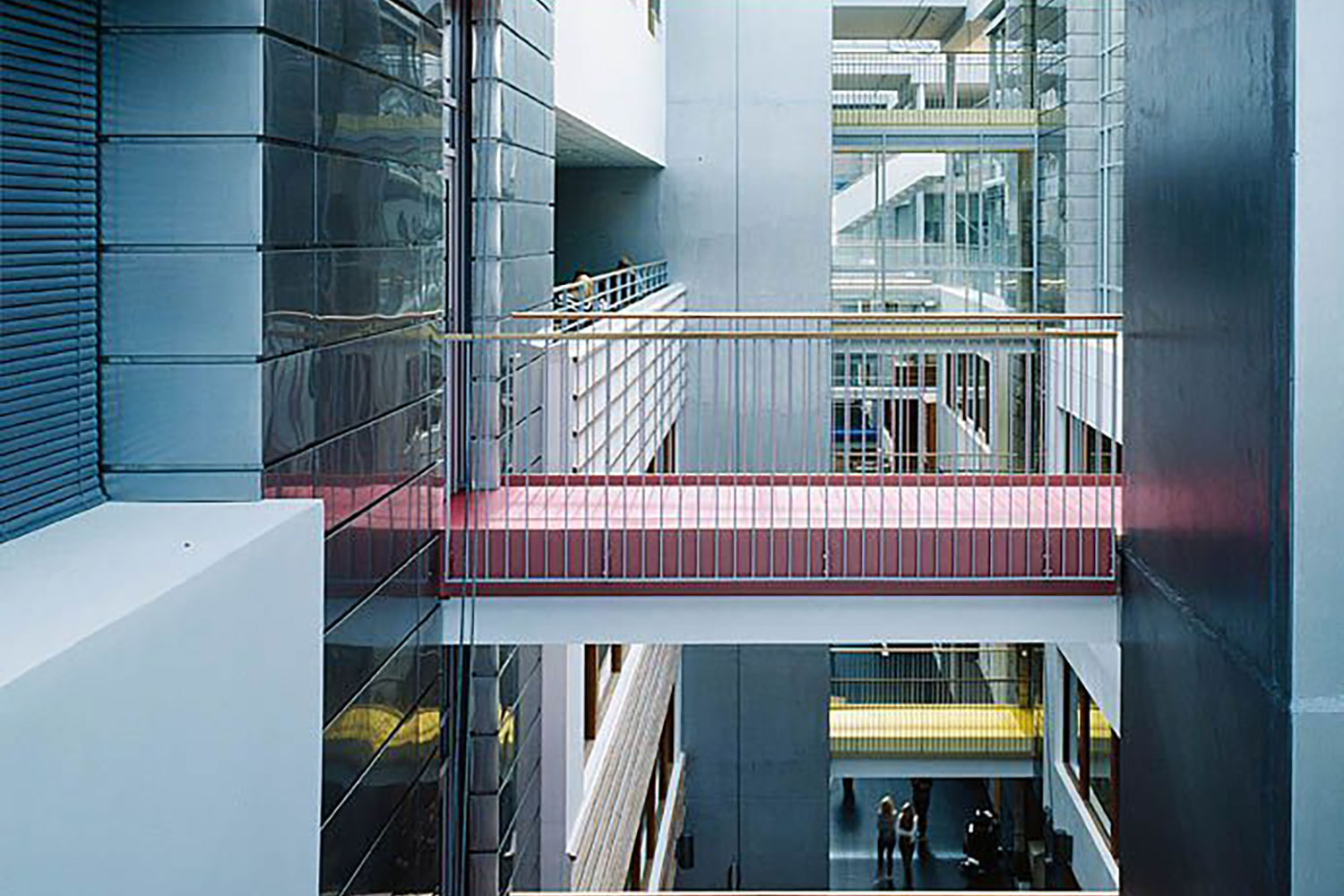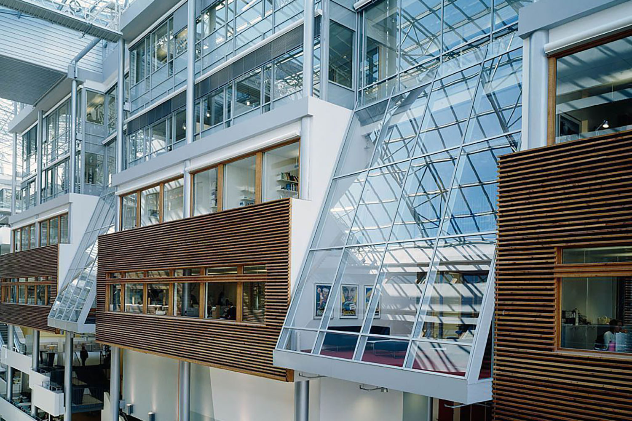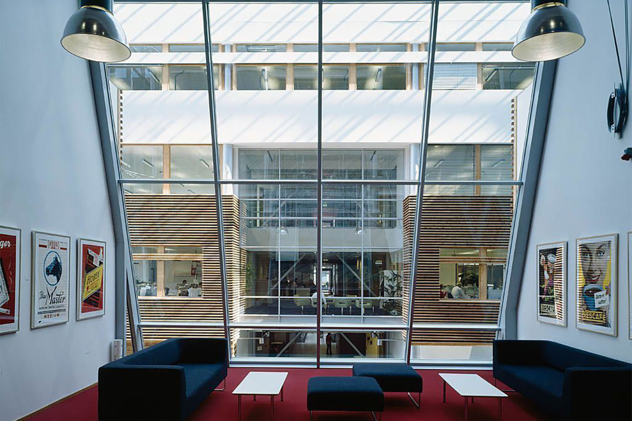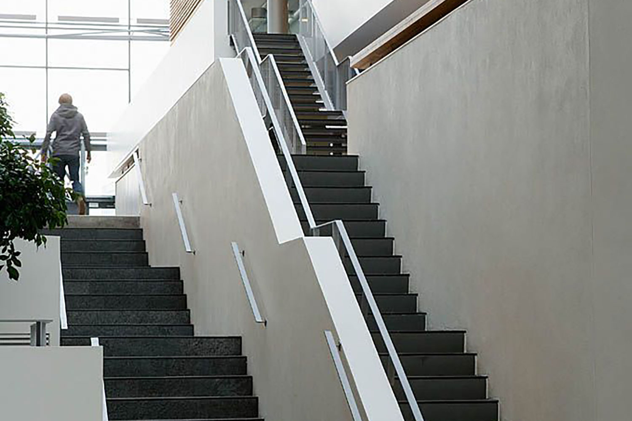BI Campus – Nydalen
Location
Oslo, Norway
Size
100 000m²
Recognition
FIABCI’s International Property Prize 2008, European commercial Property Awards 2010
Built
2005
Oslo’s independent business and economics school ‘BI’ have established a new unified campus in Nydalen, a regenerated commercial area in the centre of Oslo. Situated adjacent to the refurbished underground station, Campus Nydalen combinesOslo’s three previous separate business schools at Sandvika, Schous and Ekerberg under one roof. Each school originally offered different specialised courses, and it was an objective of BI to maintain each schools identity within the unified campus.
The new campus is a permeable, open and transparent building that exposes the activities in the building against the surrounding streets and public spaces. In addition to its educational function, the building acts as a meeting place, and is a focal point between the student environment and the surrounding business activities. Approximately 95,200m2 (GEA), the campus can accommodate 10-12,000 students, tutors, and administration staff. The campus is a commercial investment for BI, consisting of four buildings under one roof, three of which are occupied by the three original schools, one specializing in Executive studies, a second specializing in undergraduate courses in business marketing, and a third specializing in postgraduate and masters courses in business studies. The fourth building consists of commercially let shops, office space and Nydalen Athletic fitness centre.
Set within a regenerated urban environment north of the city centre, the campus occupies one large city block and is subdivided into four smaller blocks by two wide internal streets which slice through the campus forming a cross in plan. The building has ten levels, consisting of three levels of underground parking and a service bay, with seven levels of the student campus above ground.
Externally a limited pallet of materials has been used to create a unified composition. The different functions of the campus are highlighted to provide articulation to the spaces. The auditoria with their large coloured brick walls anchor the building into the site. The library, set within its glass box on the upper levels of the building, emphasized by the horizontal lines of the solar shading cap the building unifying it as one. The reclining northern facade facing away from the city is played down and clad in copper, whilst the remaining facades expose the asymmetrical rhythm of the stairs and structural concrete columns to provide a vertical emphasis which is further articulated by the timber-clad classrooms rooms and offices that are allowed to puncture through the facade between the columns.
Internally there is a hierarchical grid of streets providing a permeable network through the campus. This hierarchy is expressed in the use of differing materials throughout. The floors to the main streets and common areas consist of polished concrete and robust laminated timber parquet flooring. Carpet is used in the library to soften the noise, whilst vinyl is used in the remaining areas. The two main streets cut through the campus on a north-south and east-west axis, with the main entrance facing the underground station to the west. These streets are not only lines of communication, but also accommodate galleries of flexible areas of seating and break out spaces providing informal meeting points for the students. The streets step down to lower ground level where they open out creating a central room that accommodates the cafeteria. The most important communication lines are easy to read in the central room, with the main stairs and lifts placed central at the intersection of the two streets, and this is also the departure point for an escalator that runs up to the Library at the fifth floor.
It has been important to create meeting places with different characters. These consist of exposed galleries on the main street near to the cafeteria, and quieter group working places and social areas in atria within each internal building, and along the facades.
The structural grid is used to define the layout of the campus. The large auditoria, classrooms and office floor plates are placed in open areas within the wide spans of the structural columns, while stairs, riser shafts and social zones are placed around secondary atria at the centre of each of the four individual buildings. This creates a flexible building that will be possible to be adapted to suit the future needs of the campus, or converted for other uses. The building is layered, with the large auditoria spanning over two floors at ground and lower ground level, classrooms located on the first floor, offices for professional and administration staff located on the second and third floors, and the library with the best location on the fourth and fifth floors offering a panoramic view over the city of Oslo towards the fjord. Additionally each building has undergraduate, masters and corporate study areas, each with their own area and meting place located on first floor level in the atria area.
The vertical campus is open seven days a week, and is continuously animated by the students and staff that can be seen occupying the meeting and breakout spaces, or in motion on the streets, stairs, bridges, escalator and arcades as they make their way to and from their different activities.

