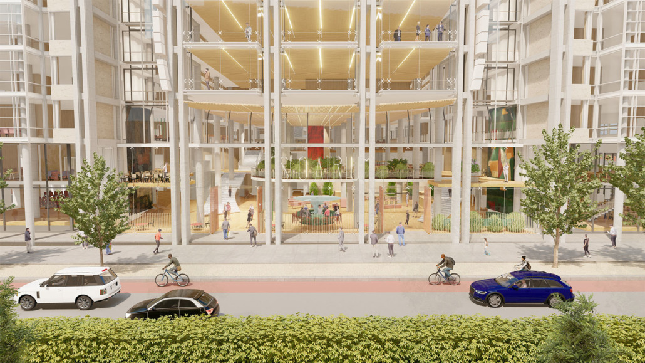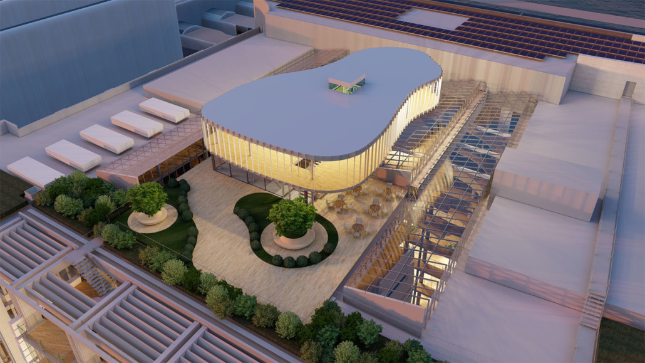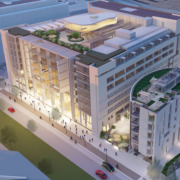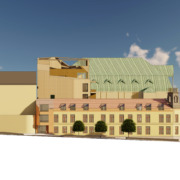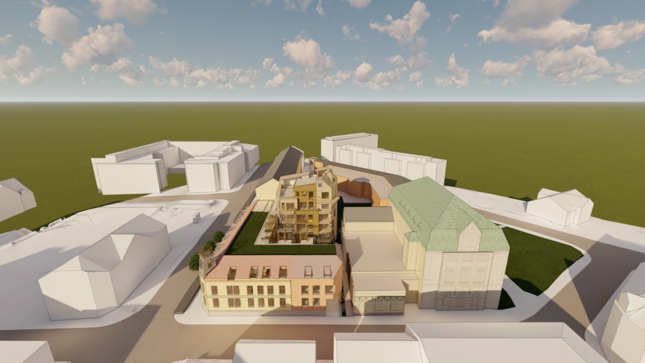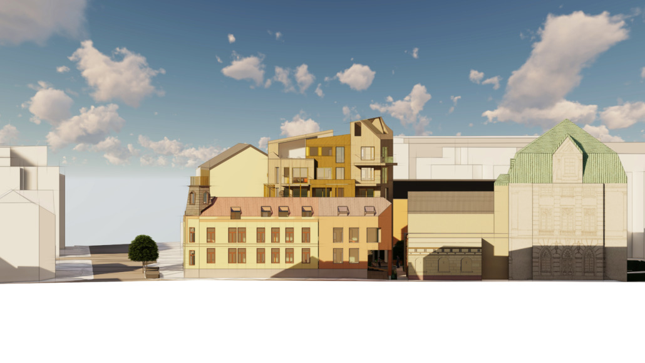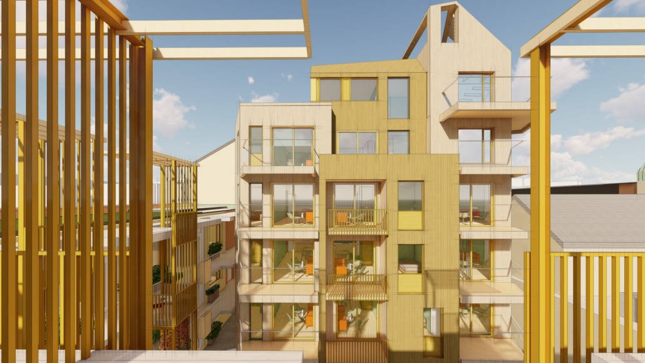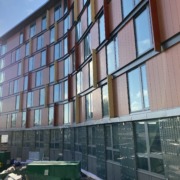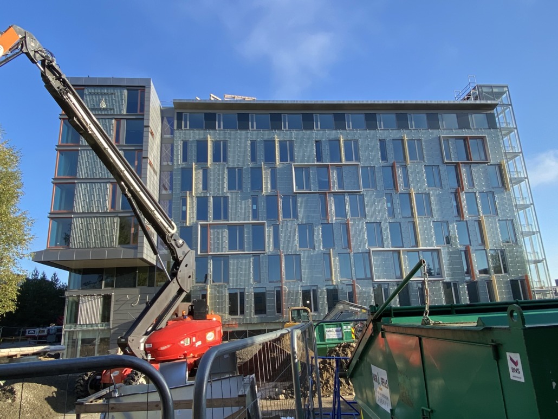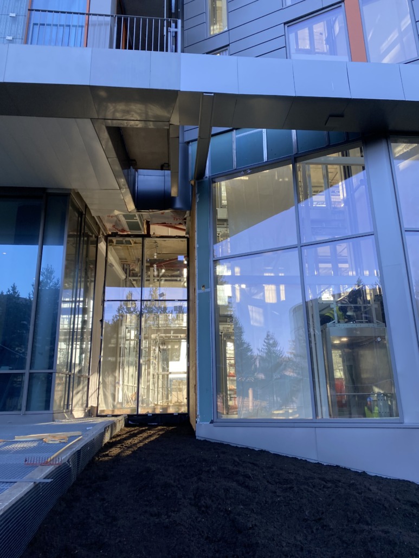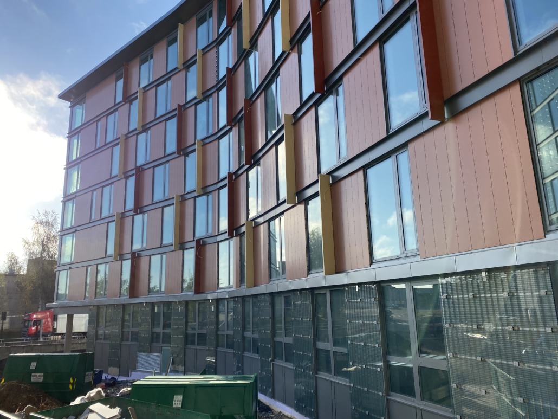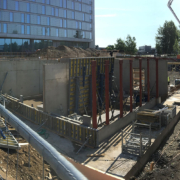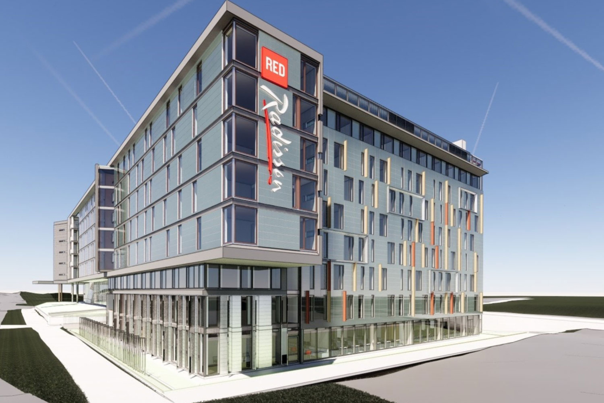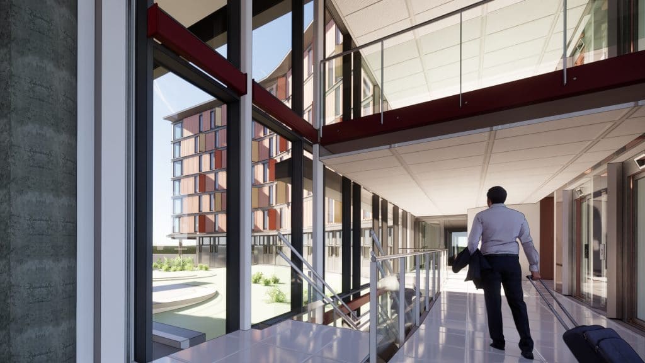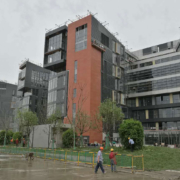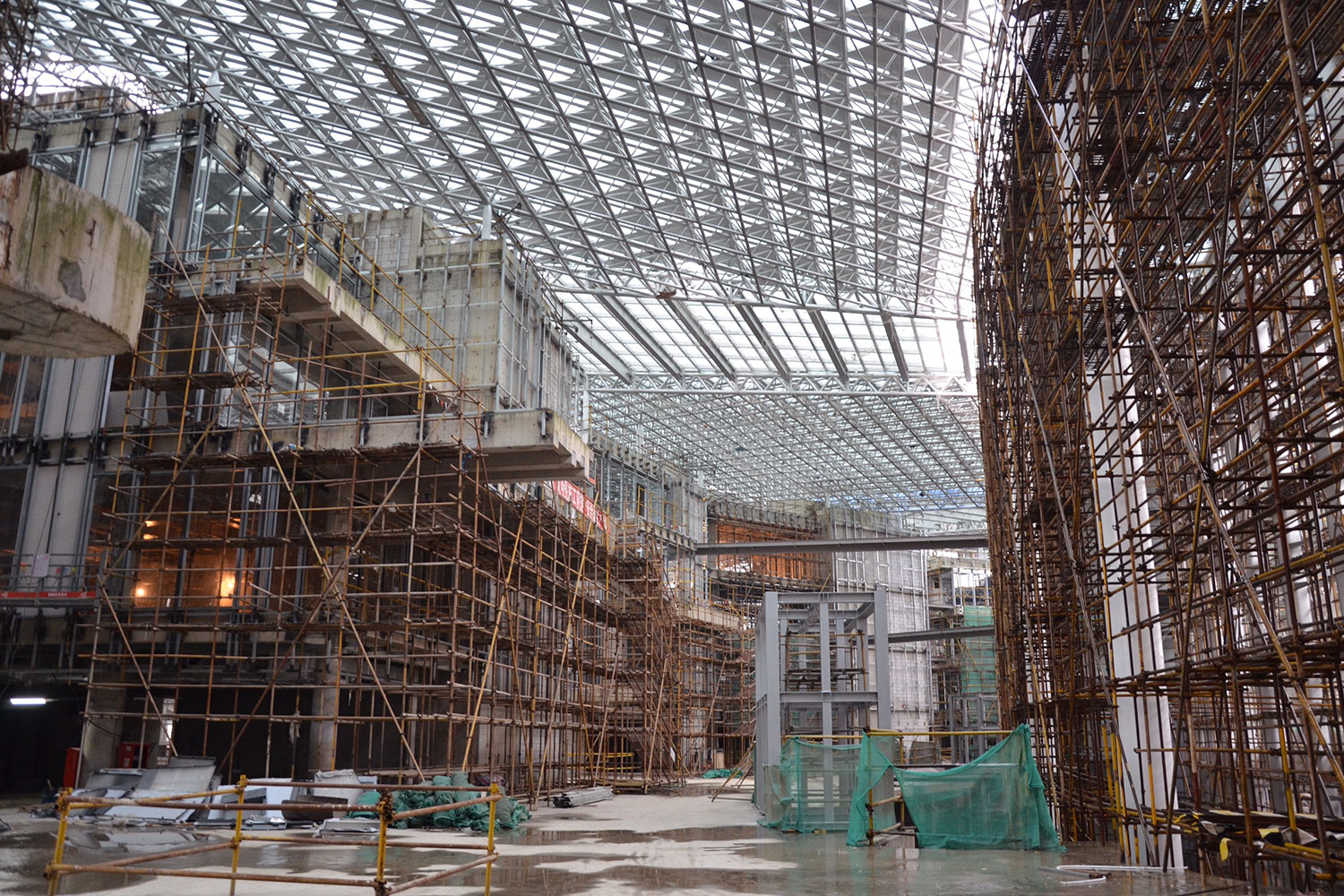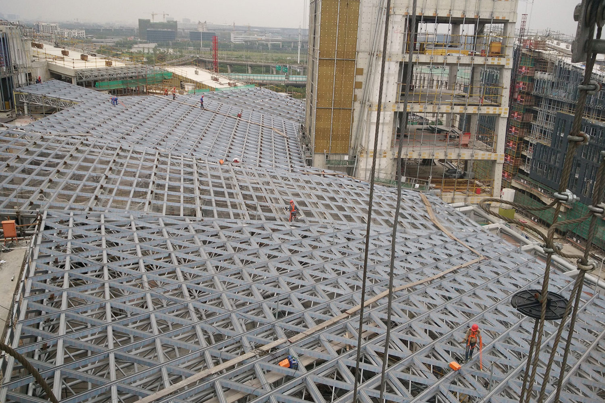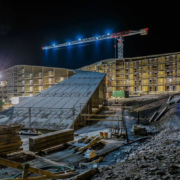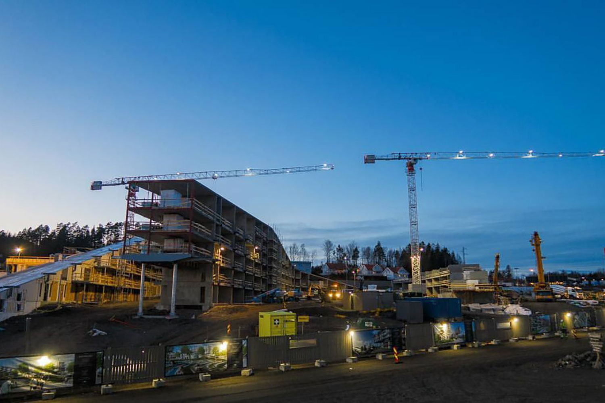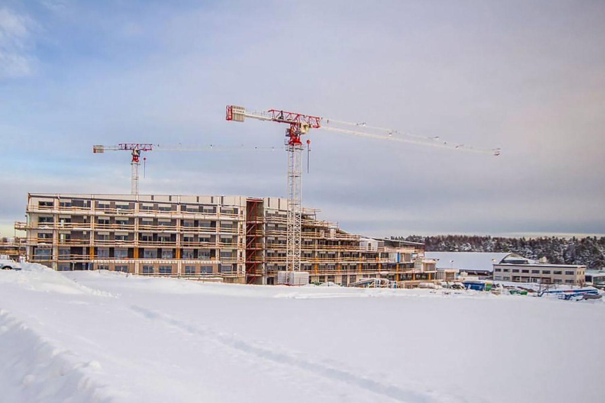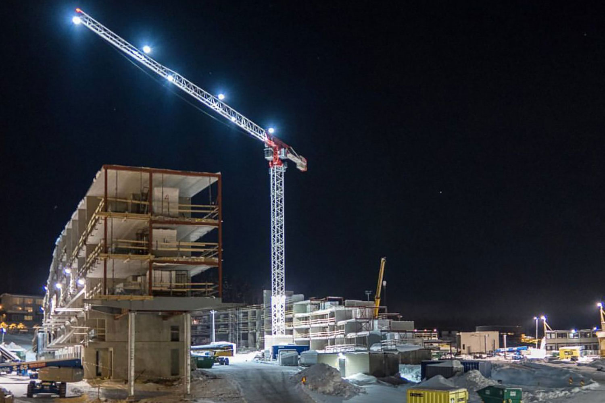Oslo Atrium in Bjørvika is renewing itself
Oslo Atrium is a signature building in Bjørvika in Oslo from 2003 designed by NIELSTORP+ architects. The house's entrance has a set back arcade which in its time served as protection against traffic from the Bishop's Palace which was there when the building was completed before the construction of Dronning Eufemias gate.
We are now working on a conversion that adapts the building to the current situation and that further develops the property with additional qualities.
Oslo Atrium has perhaps Bjørvika's most beautiful central hall. Until now, however, this has been reserved for the building's tenants. The developer wants to open up the building to the public by building public functions on floors 1 and 2 and a dynamic, open "drop-in" office hotel on floor 3 of the atrium.
In line with the development in Bjørvika in general, the project owner wants to activate the roofs with green roofs, a roof terrace and a viewing pavilion. Set back on the roof surface, a new pavilion will be built with access up from the entrance floor. The pavilion will have two levels, where the lower level will be at the same level as the existing glass roof riders.
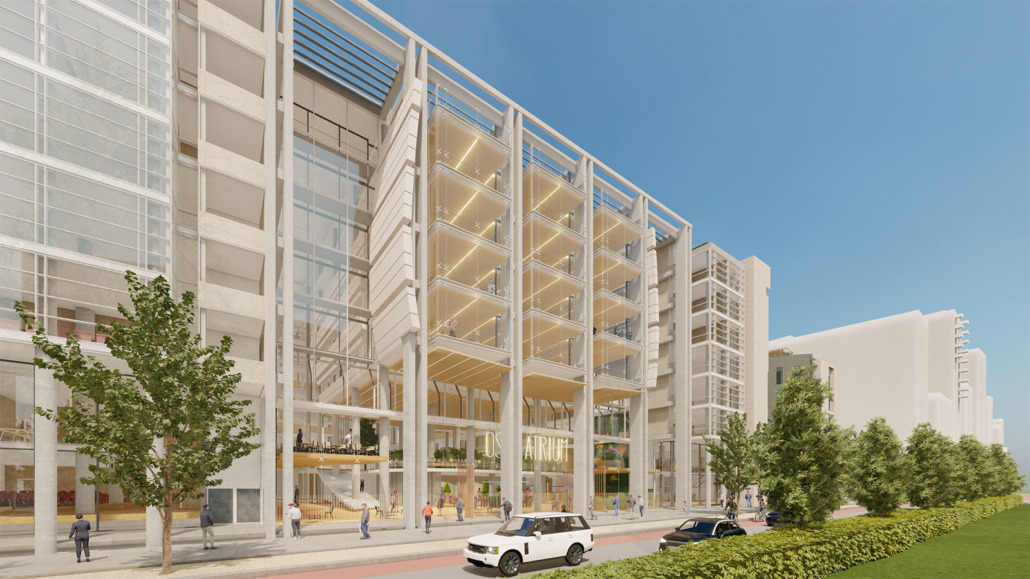
South facade:
