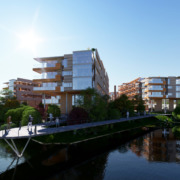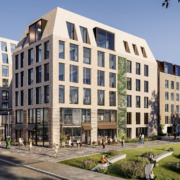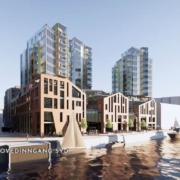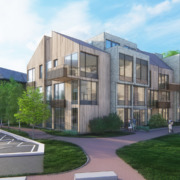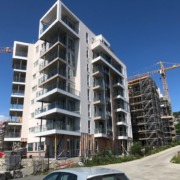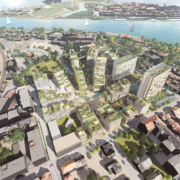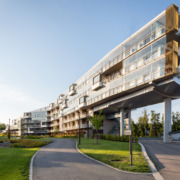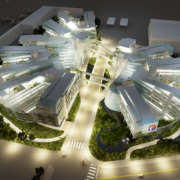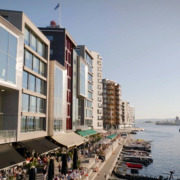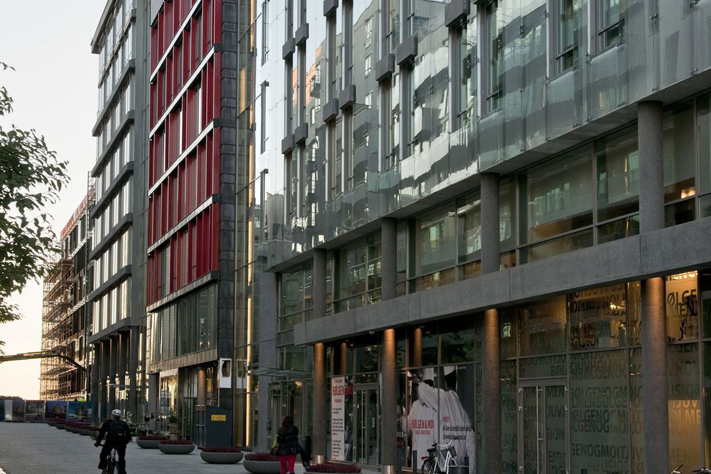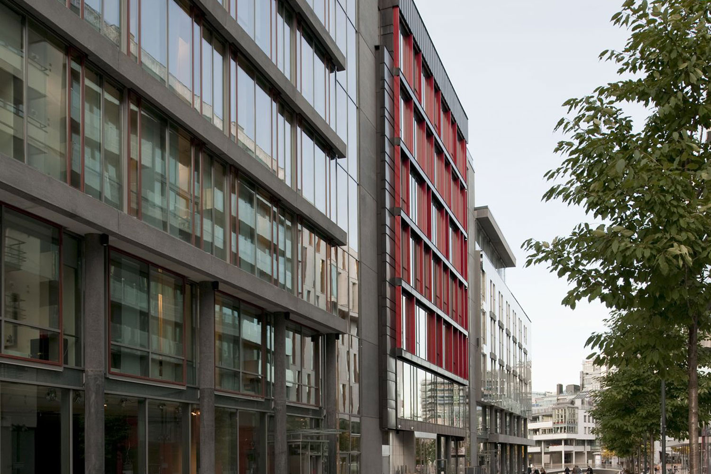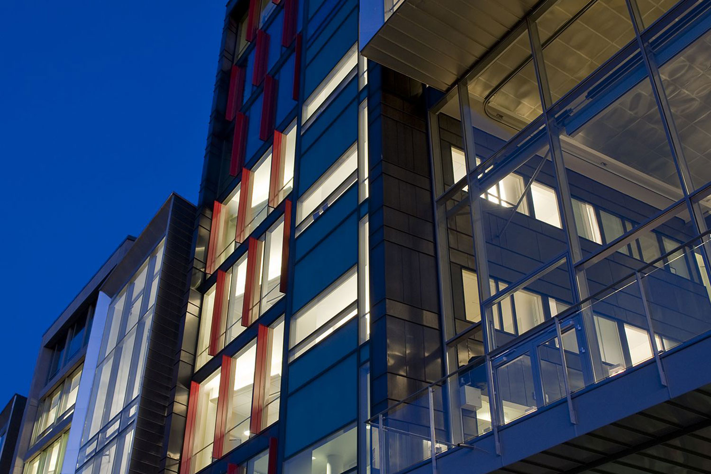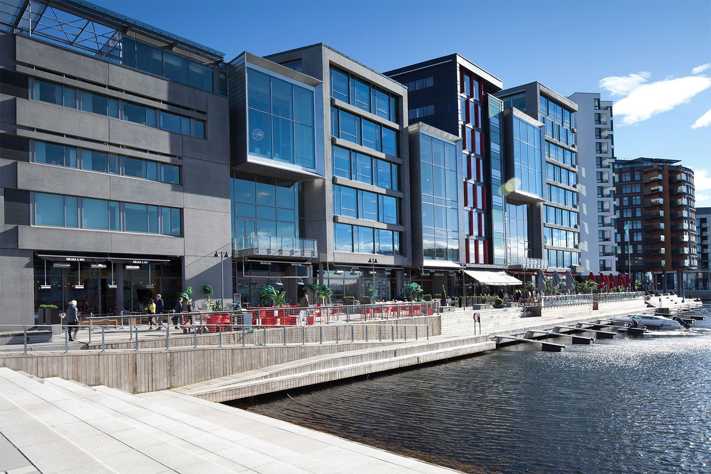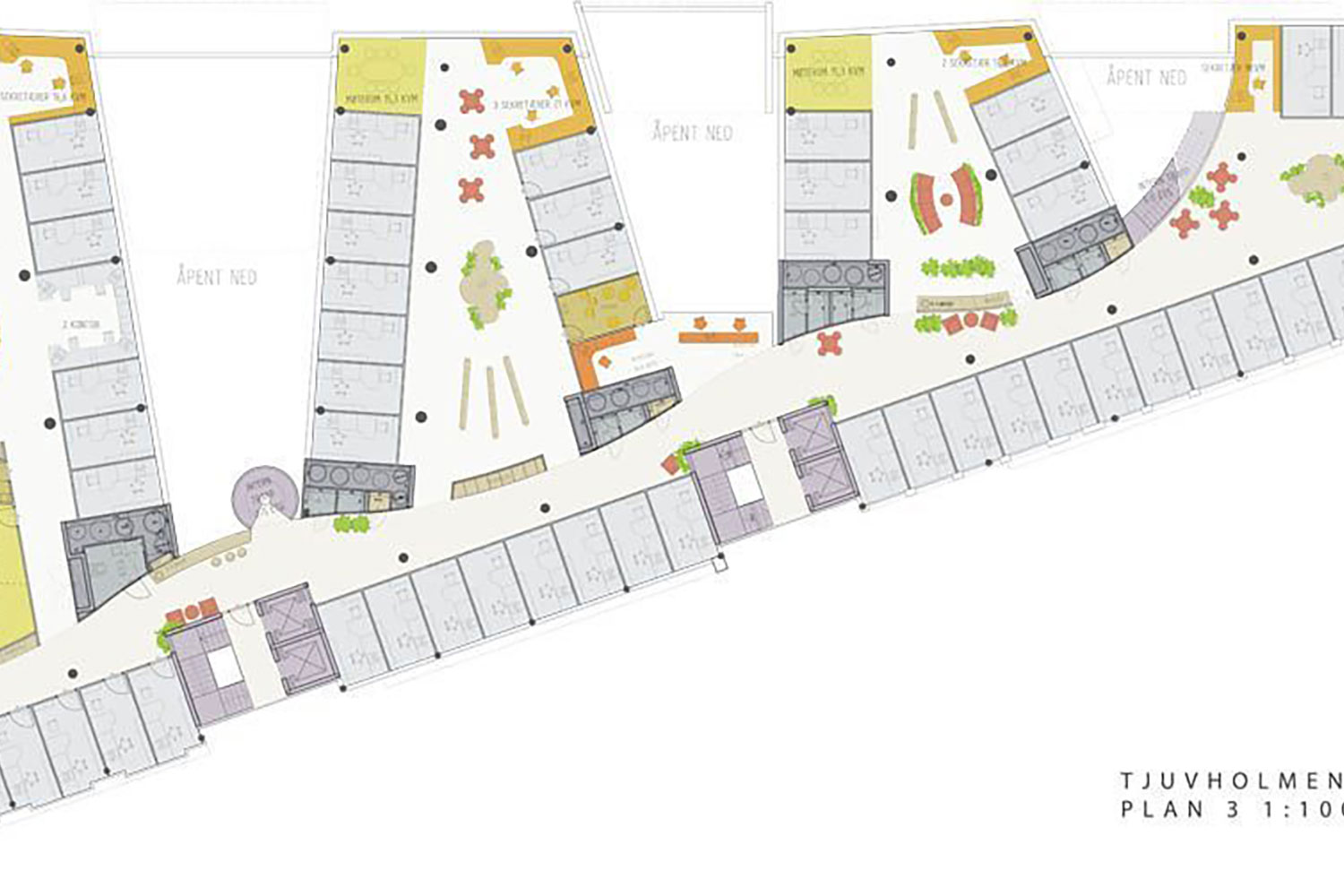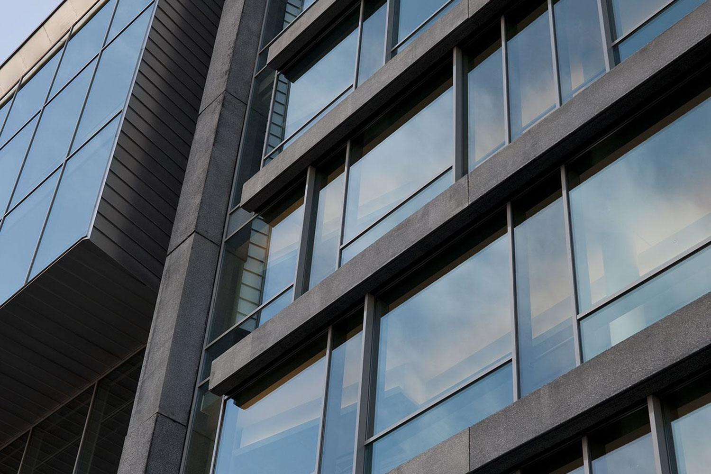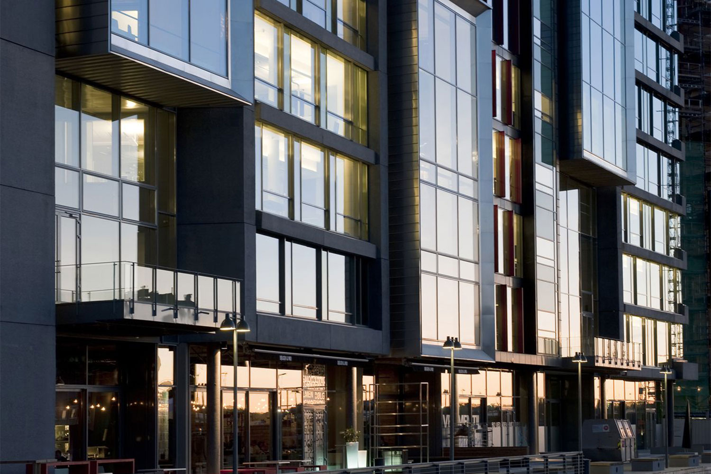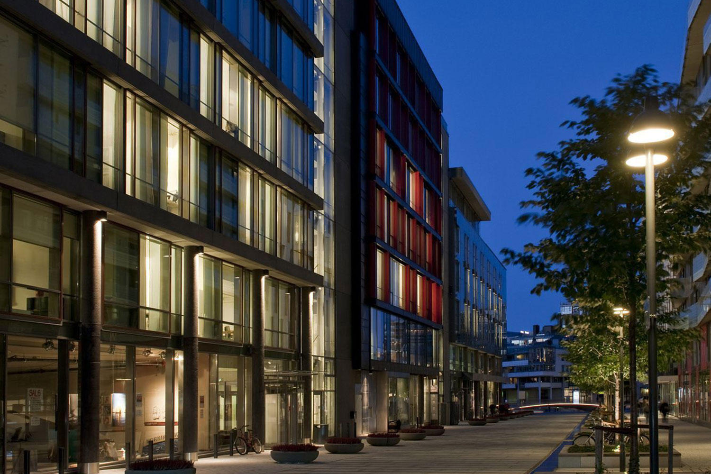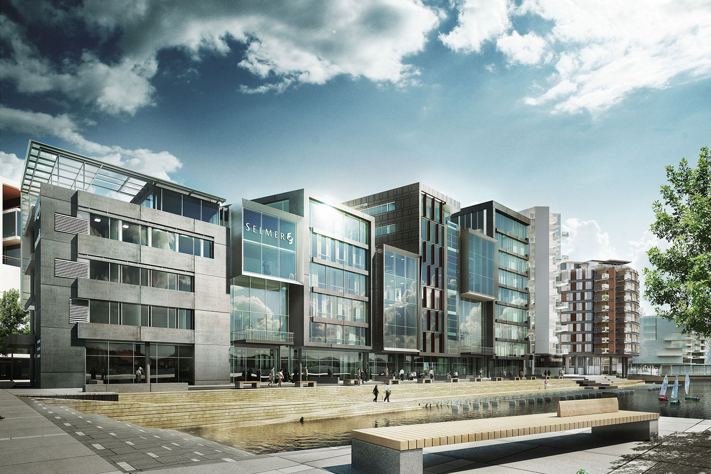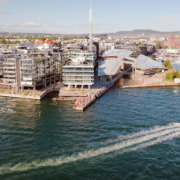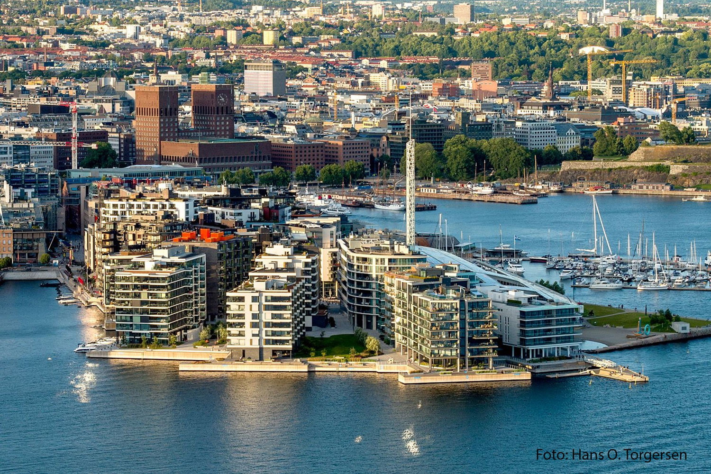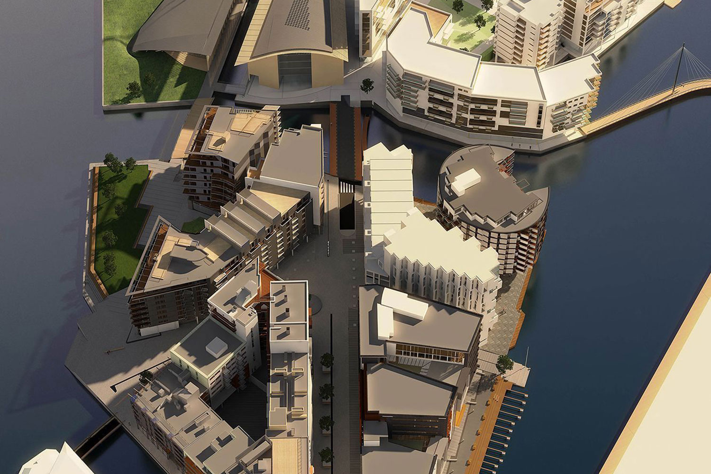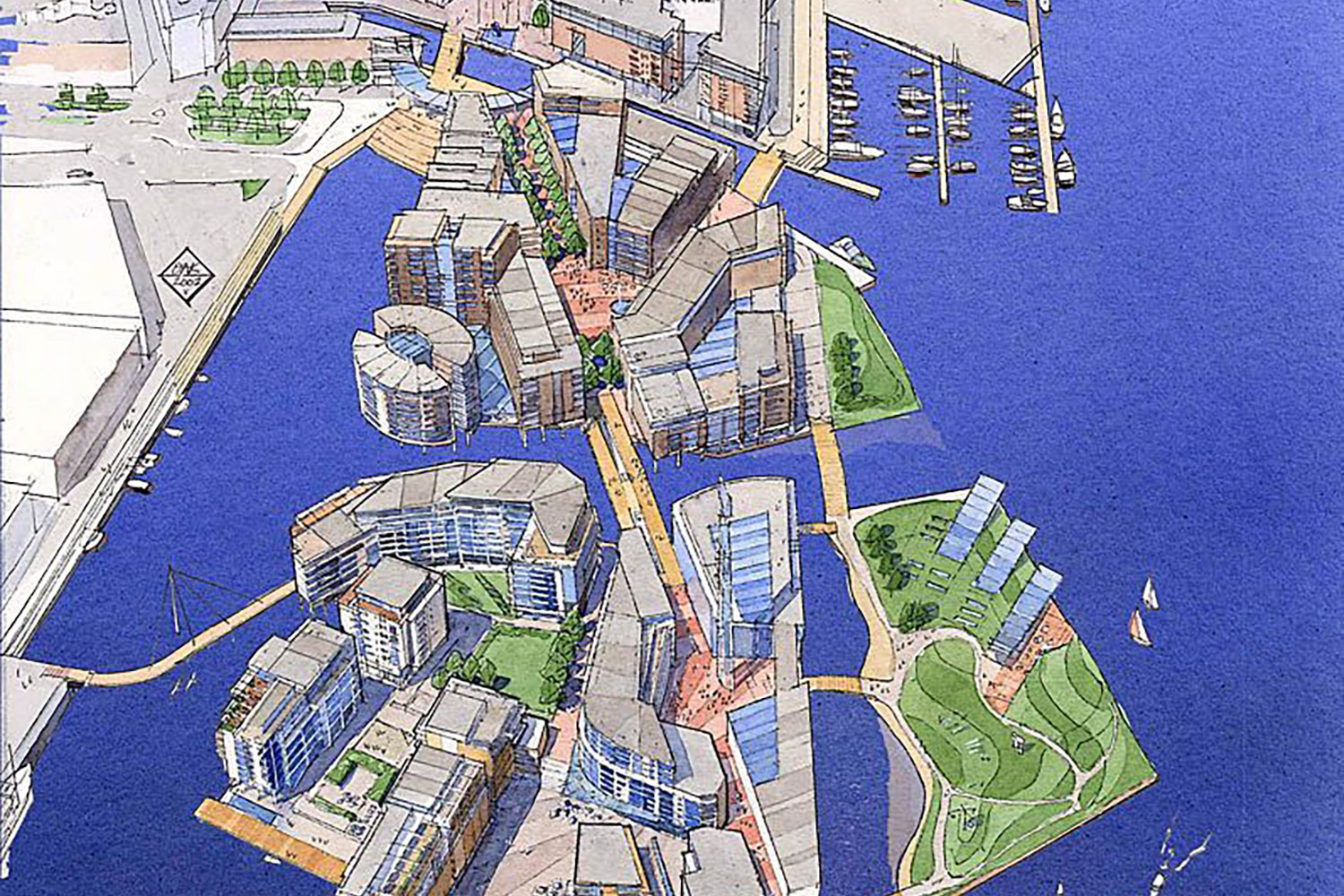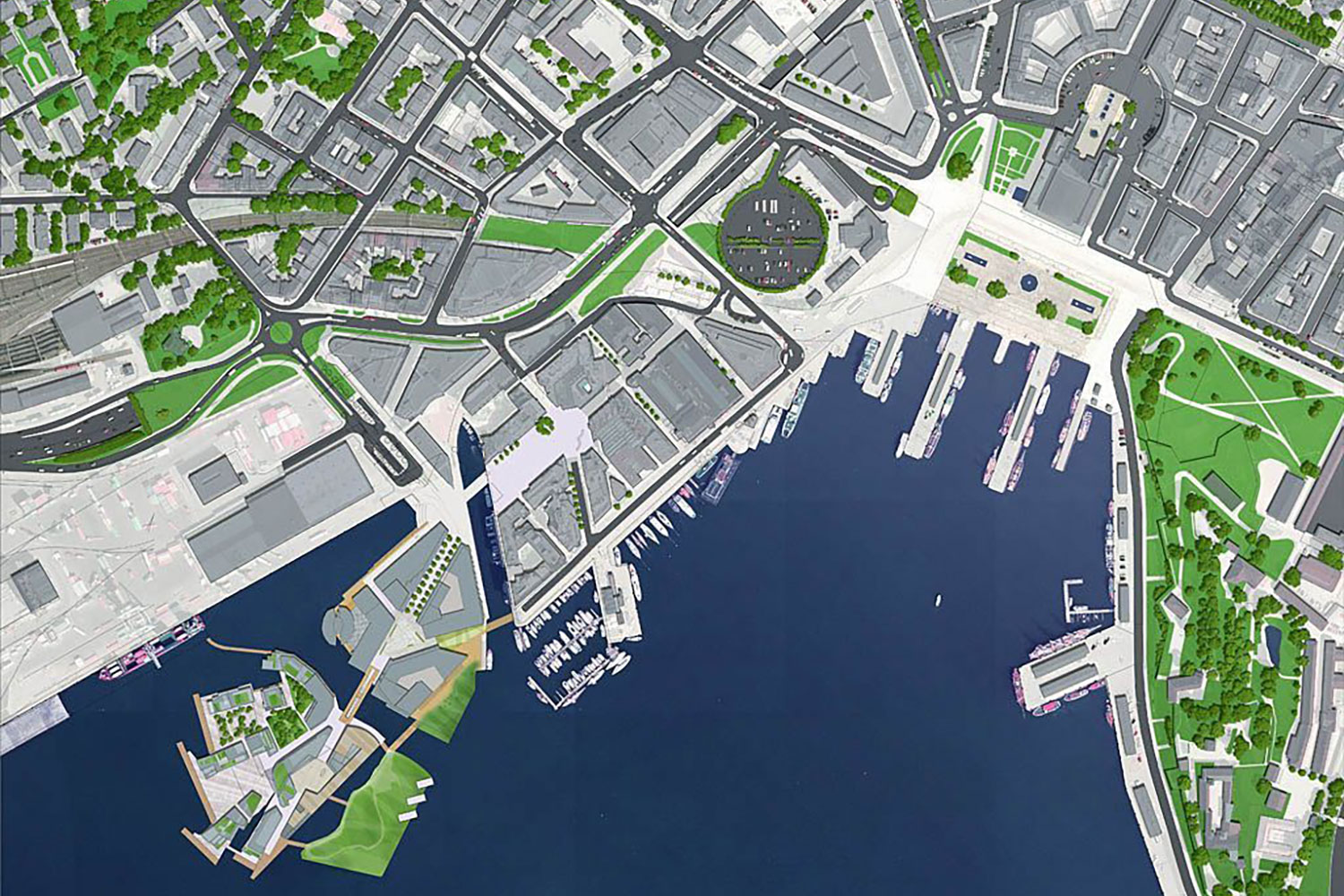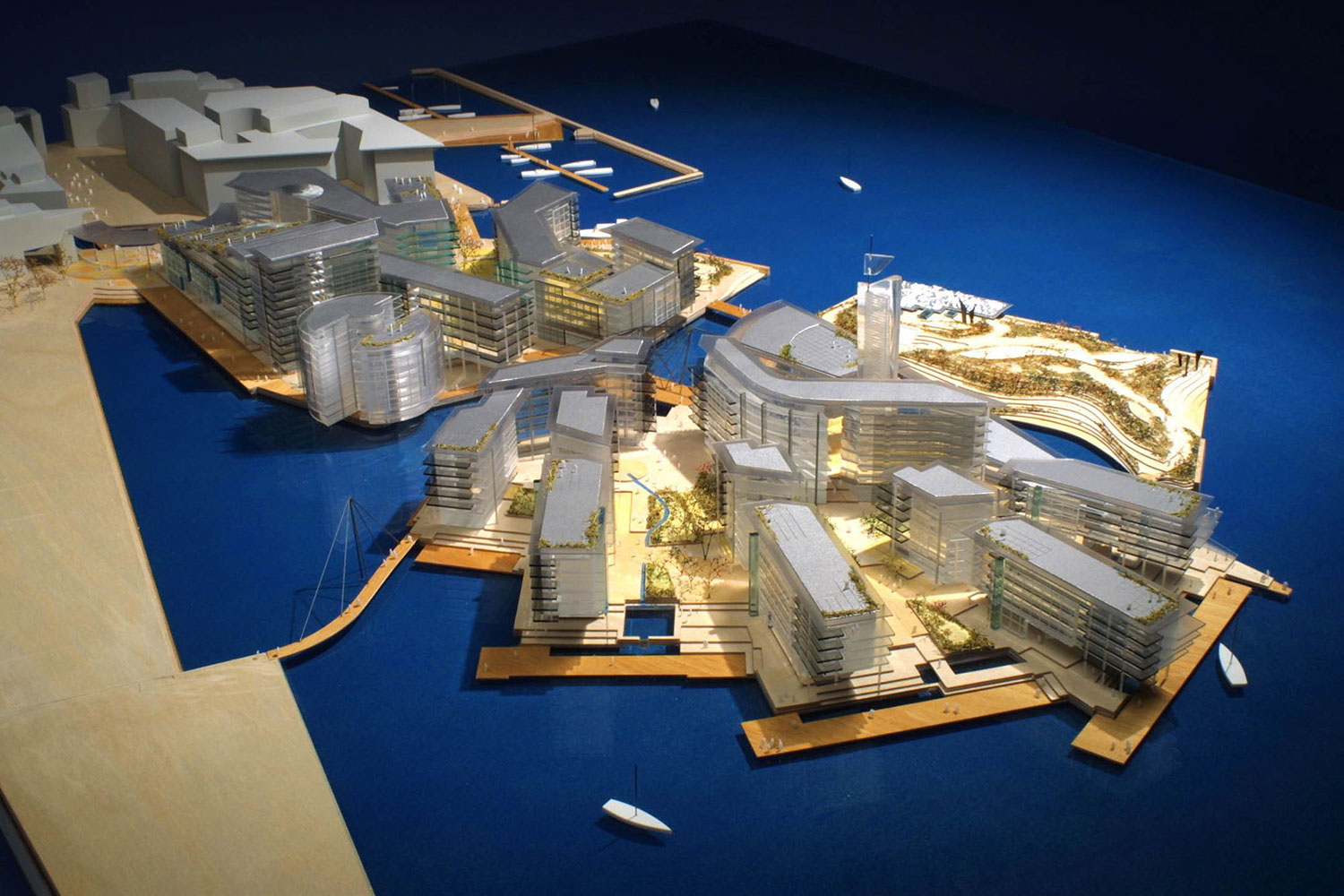Myren pier
/in Residence, City and local development, Nutrition, Transformation /by Herman HagelsteenMyren pier
Location
The marsh, Skien
Size
approx. 55,000 m²
Principal
H&E Property AS
Year
2025
Myren Brygge is a planning proposal that launches a neighborhood development with an urban feel and a varied mix of functions.
The area will have a high proportion of homes with good sunlight and views, as well as attractive outdoor areas with access to the waterfront.
The planning initiative provides public access to the Falkumelva River and Hjellevannet, and creates new opportunities for recreation and leisure along the water.
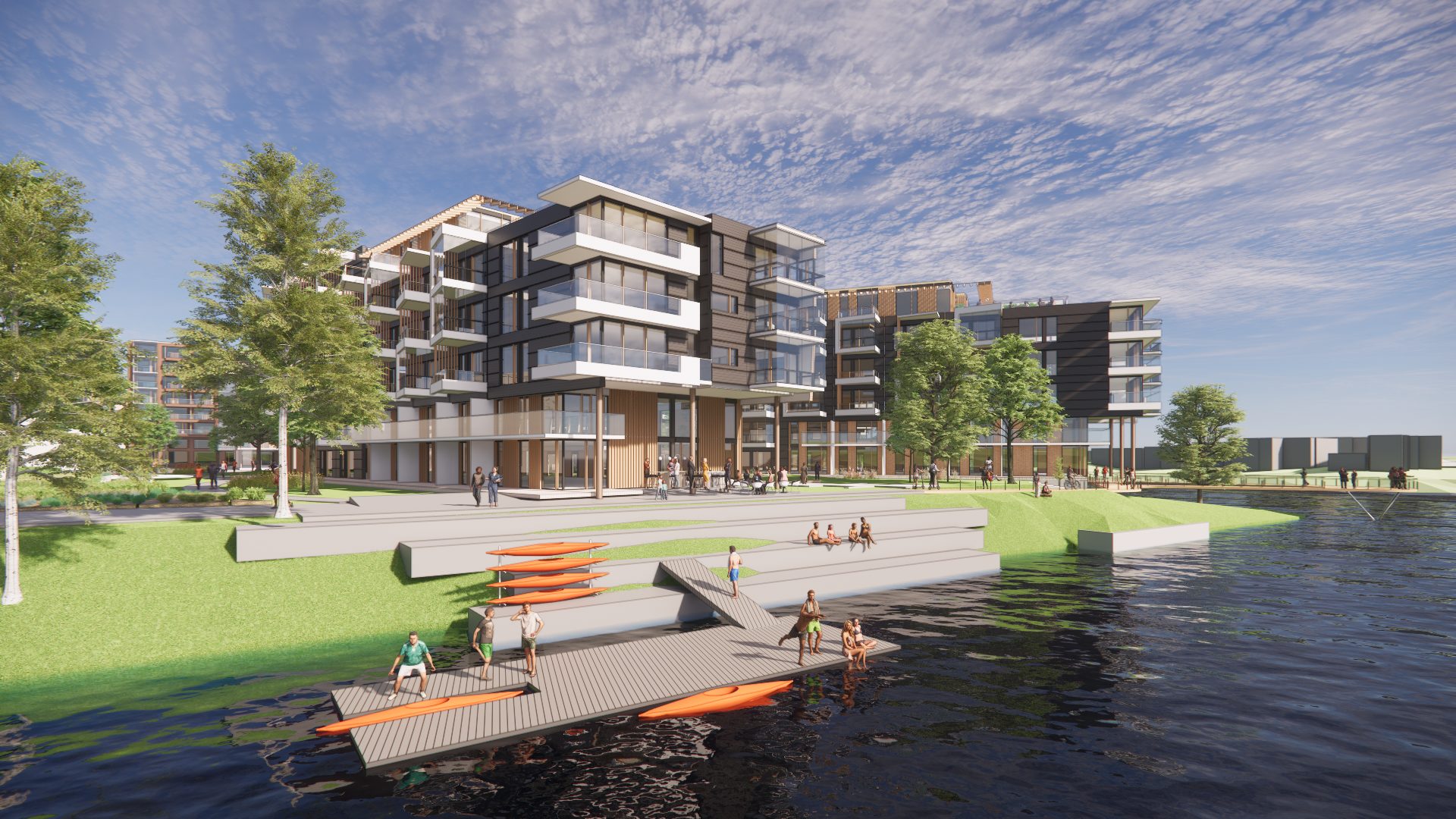
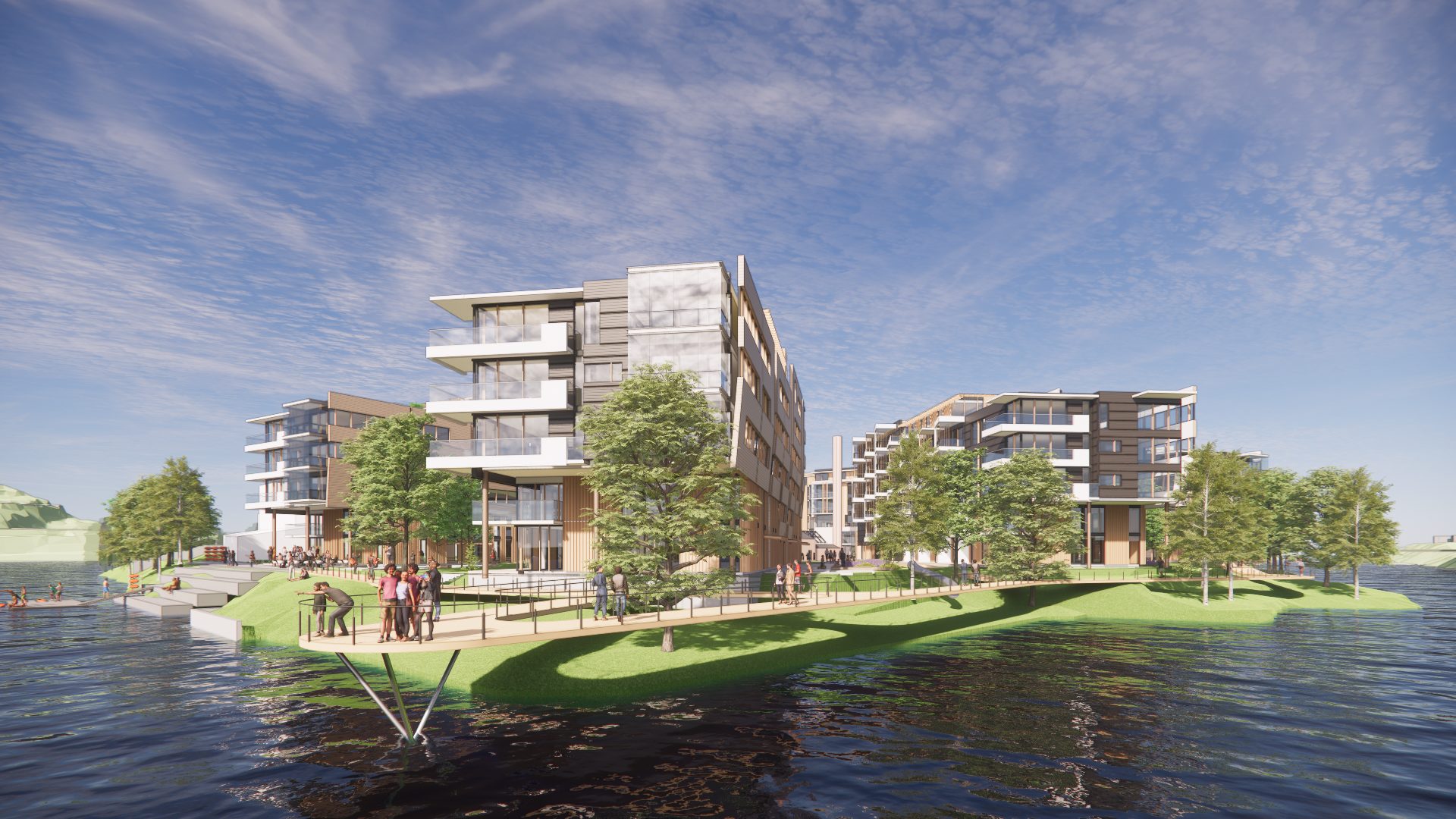
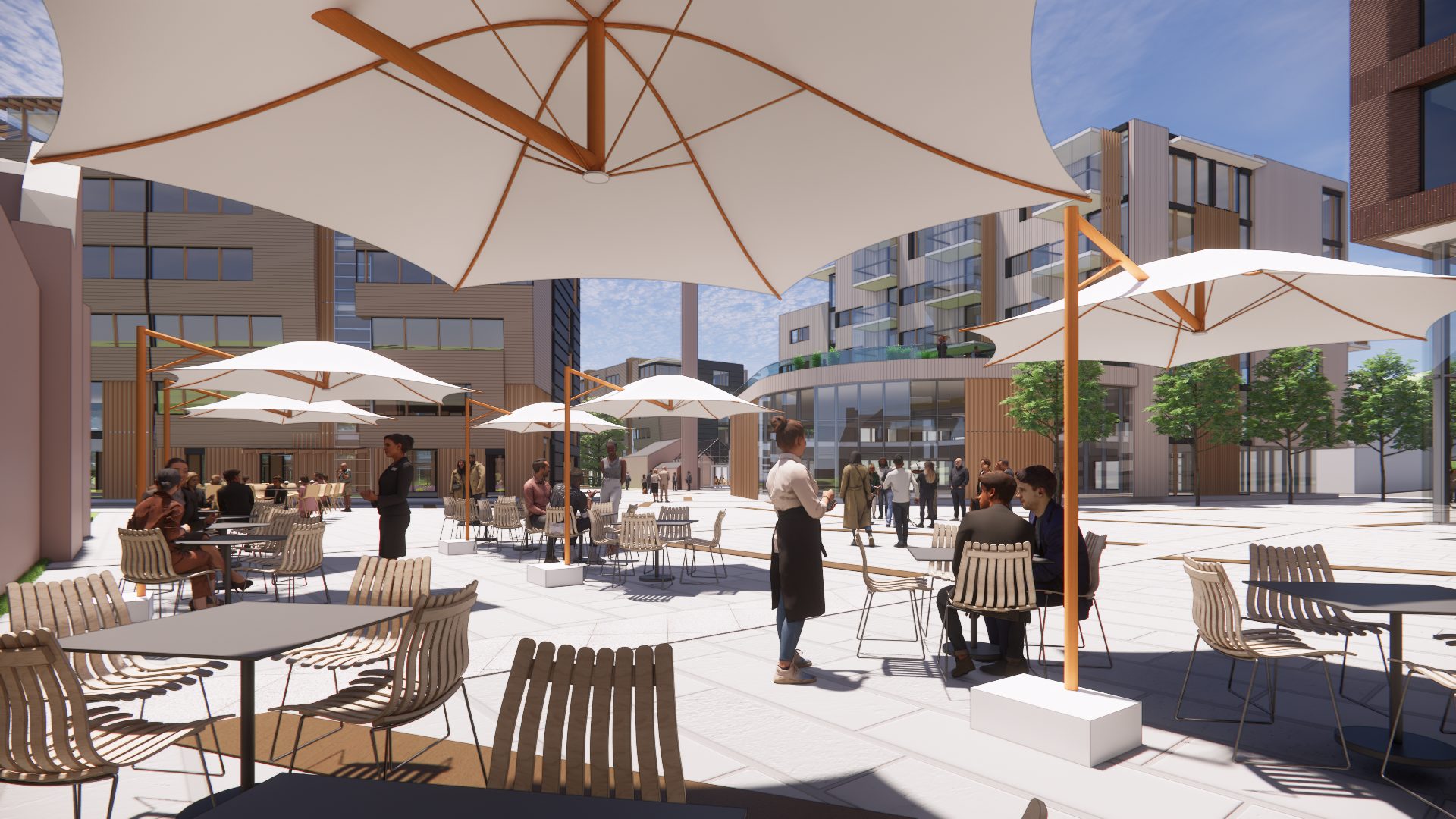
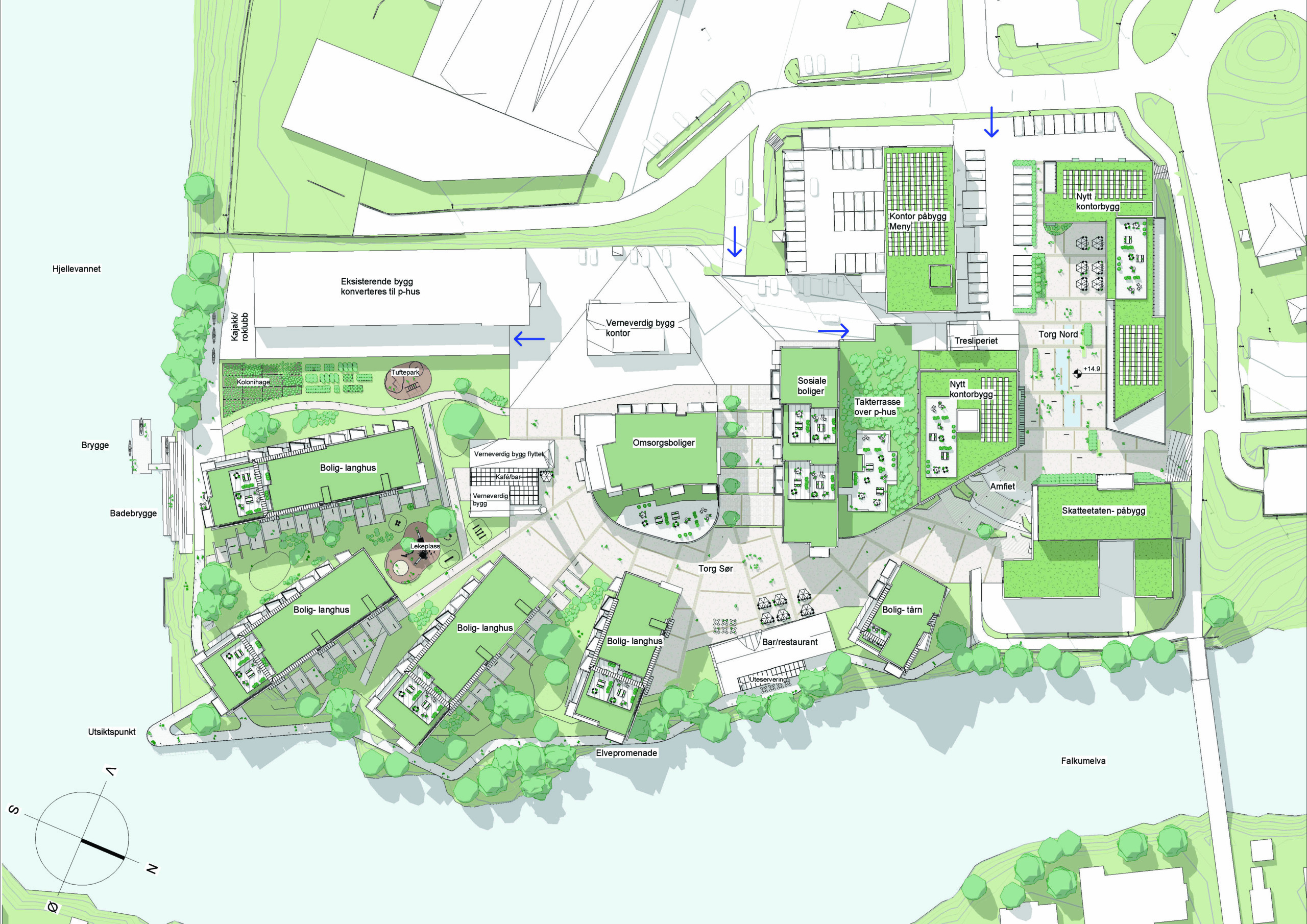
Existing situation
Hoffselv quarter
/in City and local development, Nutrition, Transformation /by Erik ReitenHoffselv quarter
Location
Engebretsvei 3, 5 and 7 and Hoffsveien 21 and 23, Skøyen, Oslo
Size
approx. 25,900 m²
Principal
Holm Property
Hoffselvkvartalet skal bli et attraktivt, urbant knutepunkt – et sted hvor folk ønsker å jobbe, handle og møtes. Målet er å skape levende byrom og et sosialt tyngdepunkt i nabolaget, med kvaliteter som inviterer til både hverdagsbruk og opphold.
Kvartalet ligger strategisk plassert mellom Hoffsveien i vest og det frodige, blågrønne turdraget langs Hoffselva i øst, med Møllhausen torg som nærmeste nabo mot sør og Hoffsdammen og tilhørende friluftsområder i nord. Den nye strukturen åpner opp for gjennomgående passasjer som binder byen og naturen tettere sammen – på tvers av gårdsrommet og gjennom bebyggelsen, slik at folk enkelt kan bevege seg mellom gate, elv og grøntarealer.
Planinitiativet legger opp til å bevare den eksisterende bygningsmassen og videreutvikle dagens velfungerende kontorvirksomhet på en bærekraftig og fremtidsrettet måte. Dette skjer gjennom nøye plasserte påbygg mot gaten, infill-strukturer i gårdsrommet og såkalte «onfill»-tilbygg oppå eksisterende bygg. Slik transformeres eiendommen gradvis til et mer bymessig og helhetlig kvartal, med fasader som bygger opp under en urban gateidentitet og tilpasser seg den omkringliggende bystrukturen.
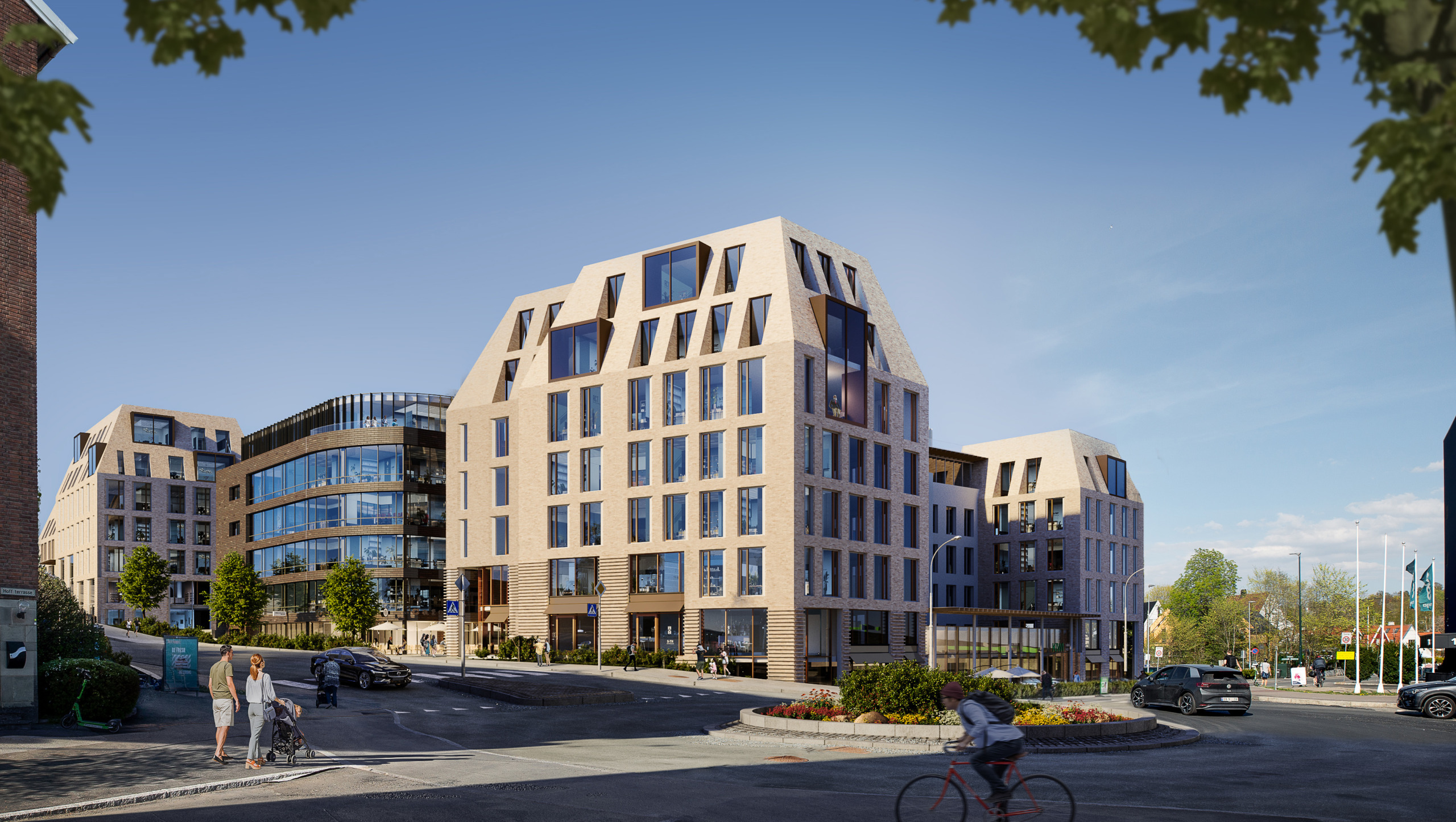
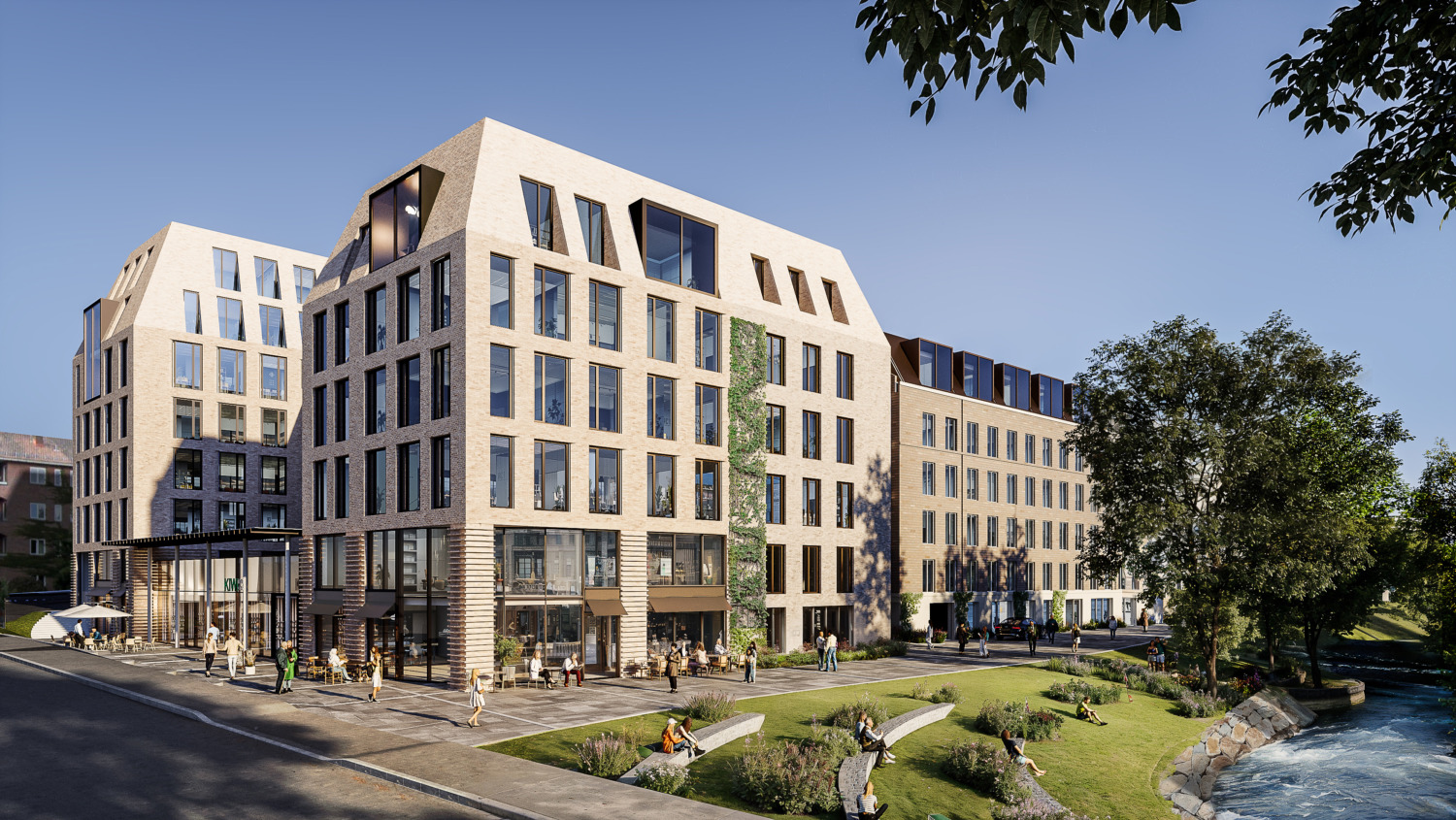
The illustration project makes visible the possibility of a holistic urban planning approach in this part of Skøyen, which will contribute to an activation of Hoff with the ambition of becoming a gathering point for the residents of the adjacent residential areas to the west, north and east, with the neighborhood's local offer for services.
The project is also linked to the blue-green hiking route along Hoffselva, the adjacent street spaces, and the mobility and public transport network in the area. In this way, the proposal wants to create a safe and attractive river promenade, with active facades facing the river and varied living areas for the experience of nature along the river, shielded from traffic noise.
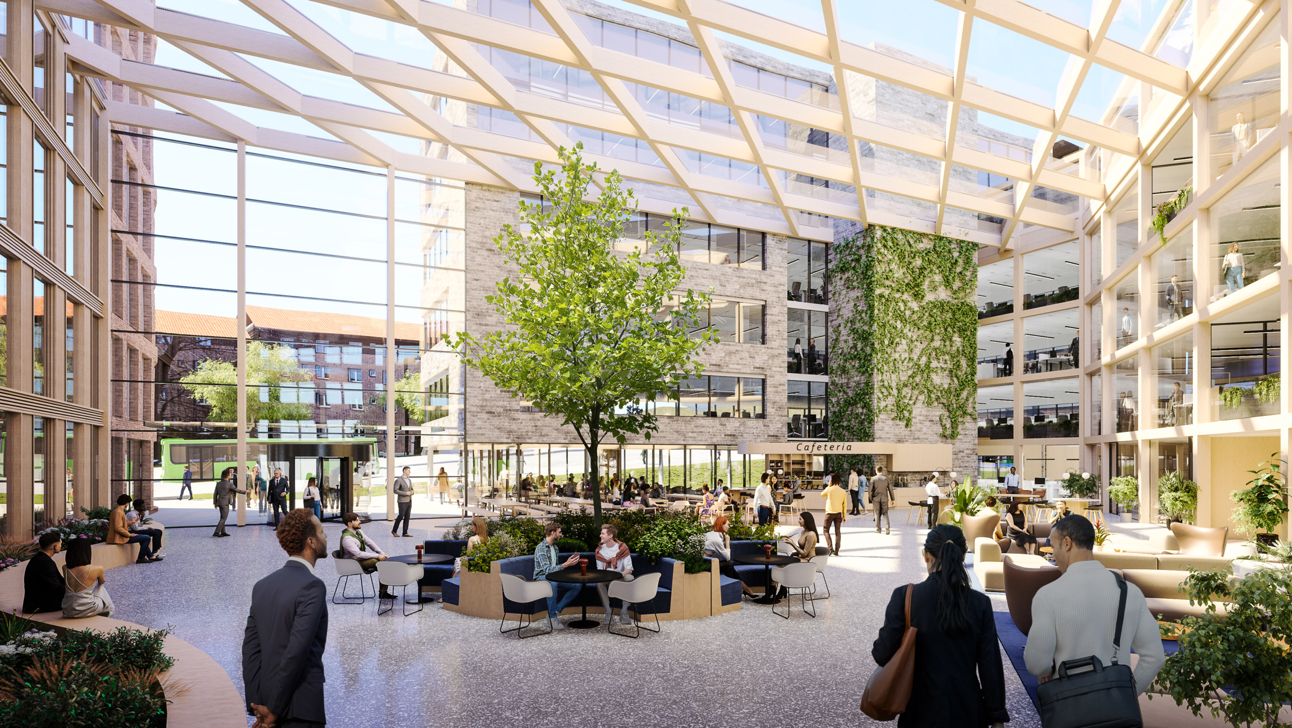
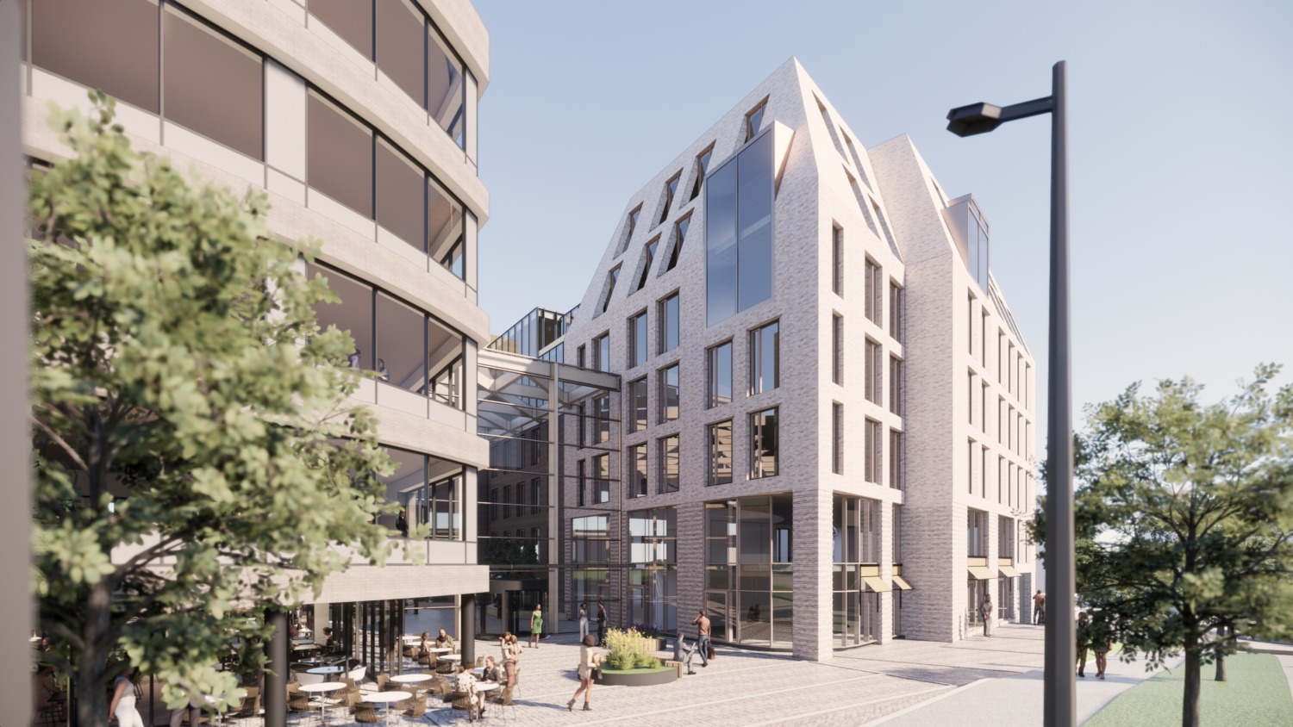
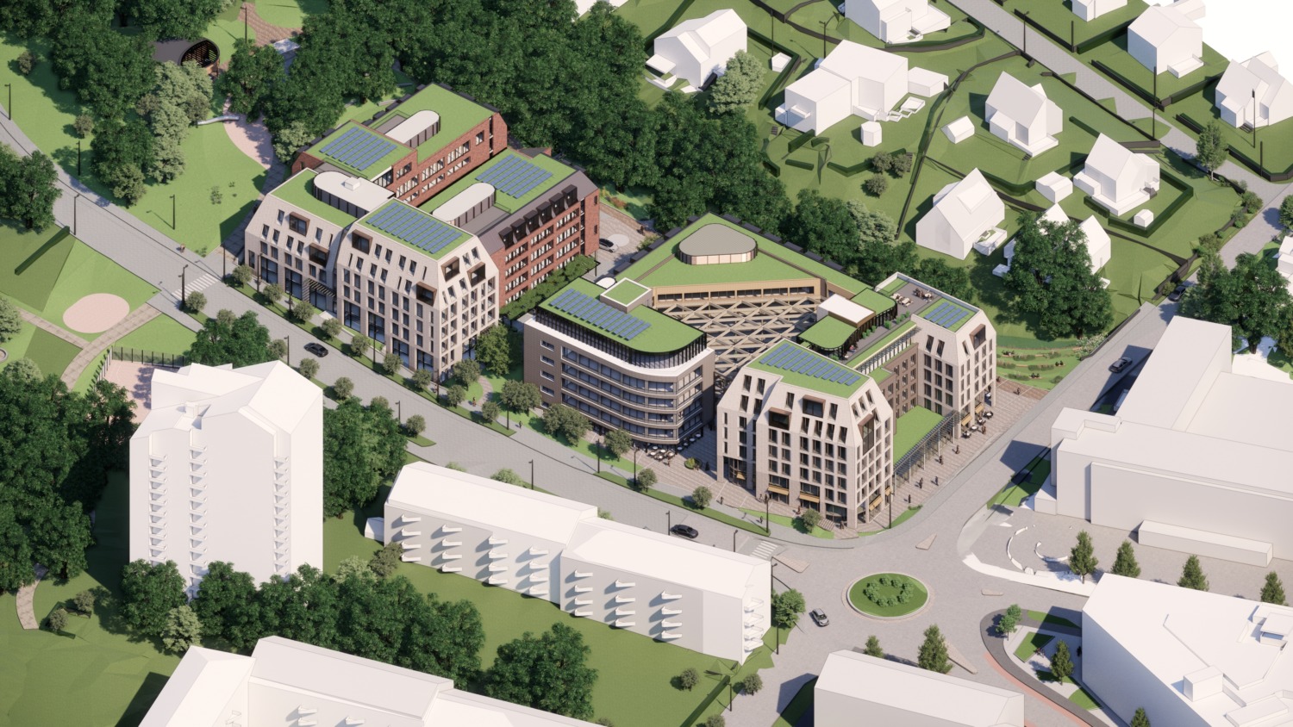
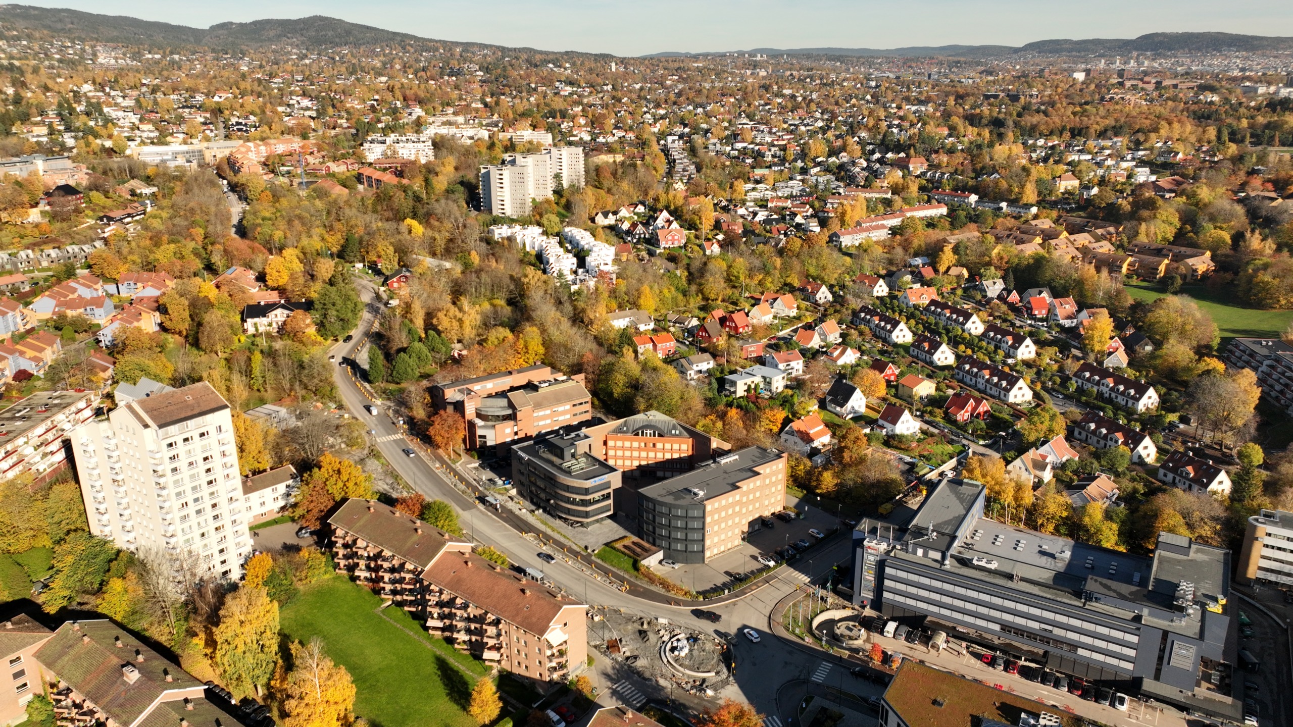
Existing situation
Strandgata 5-7-9
/in Residence, City and local development, Interior, Nutrition, Transformation /by Herman HagelsteenStrandgata 5-7-9
Location
Tromsø
Size
22,000m²
Principal
Pelerine
Year
2023
Strandgata 5-7-9 is a new district in Tromsø, designed with inspiration from the city's maritime past. The project divides a larger block into several smaller building bodies that reflect Tromsø's maritime building traditions. At street level, three large volumes appear, shaped like wharves, and give associations to the historic wooden wharves that were previously located here. Between these, passages and atriums are created that open up interaction with both the seafront and the urban life along Strandgata.
The homes are placed in three slender towers above the wharf structures, with ample space for light and air, while at the same time preserving the view and lines of sight from the city centre, Strandtorget and Storgata. The around 100 apartments in the towers are connected by common functions on the fifth floor, such as meeting places, communal kitchens, roof terraces and social zones, which helps to revive the traditional neighborhood feeling in Strandgata.
Architecturally, a game is created between the robust materials in the lower parts and the lighter ones in the upper ones. The lower building volumes are built in solid brick with tangible proportions and thick walls, as a framework for public life on a weather-resistant coastline. The towers, on the other hand, are built in glass and metal with transparent surfaces that reflect the light and add elegance.
To promote good street spaces, the four floors of the quay buildings are designed with human scale in mind, with material choices that create warmth and invite in. Solid construction ensures that the building will retain its attractive appearance well into the future.
In height, the building recedes, and the higher facades are characterized by lightness and transparency, which creates a play of light and reflections. The light and bright architecture of the towers clearly differs from the more massive quay volumes, and contributes to a diverse and complex cityscape, rich in openings, views and passageways. This is essential in order to revitalize the area's historical vibrancy and variety in areas of use and people's life, now in a modern context.
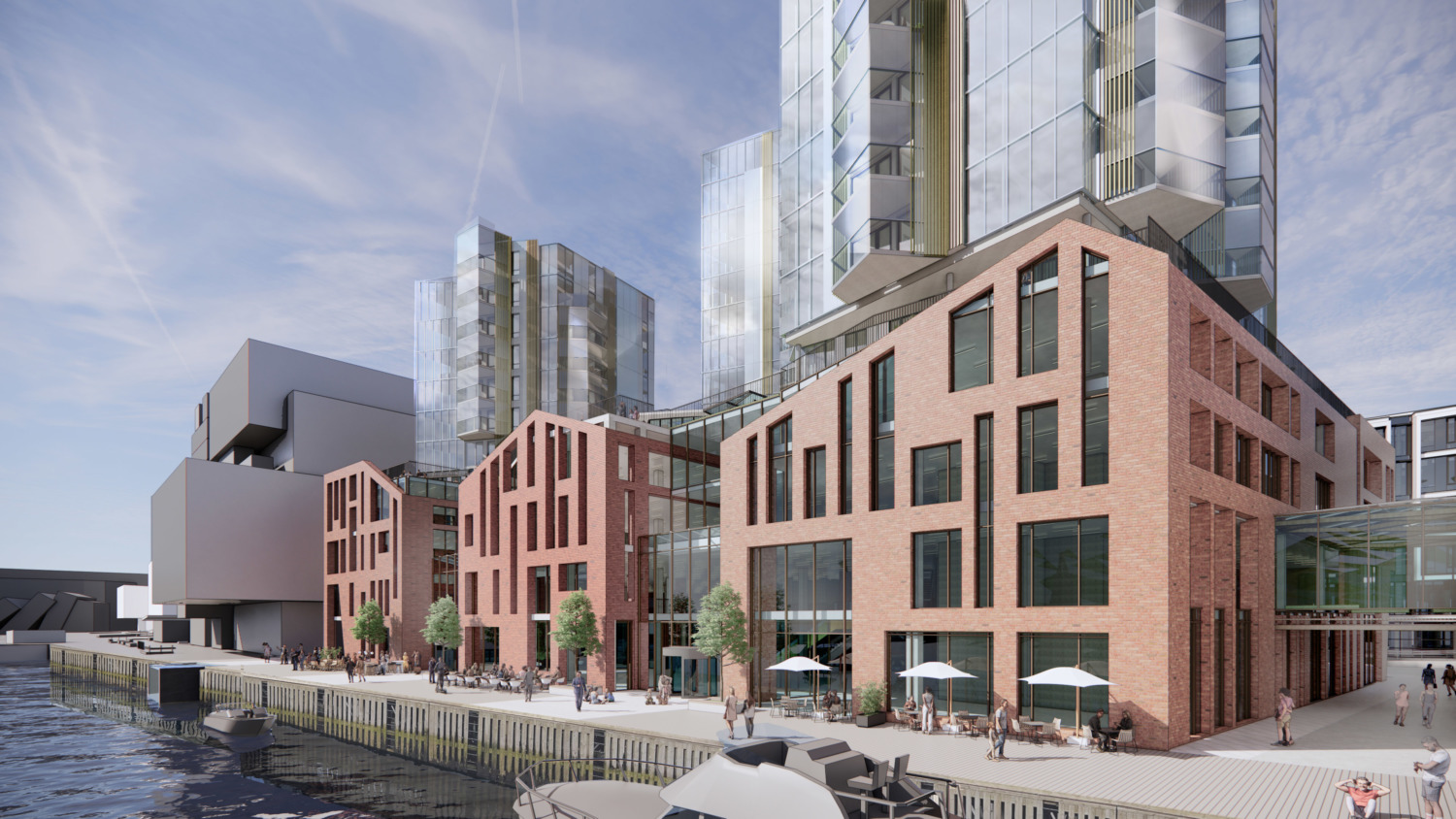
Three large wharf-like volumes at street level resemble the old wooden wharves that were here in the past. Between these are passages and an atrium that open up to both the seafront and urban life in Strandgata
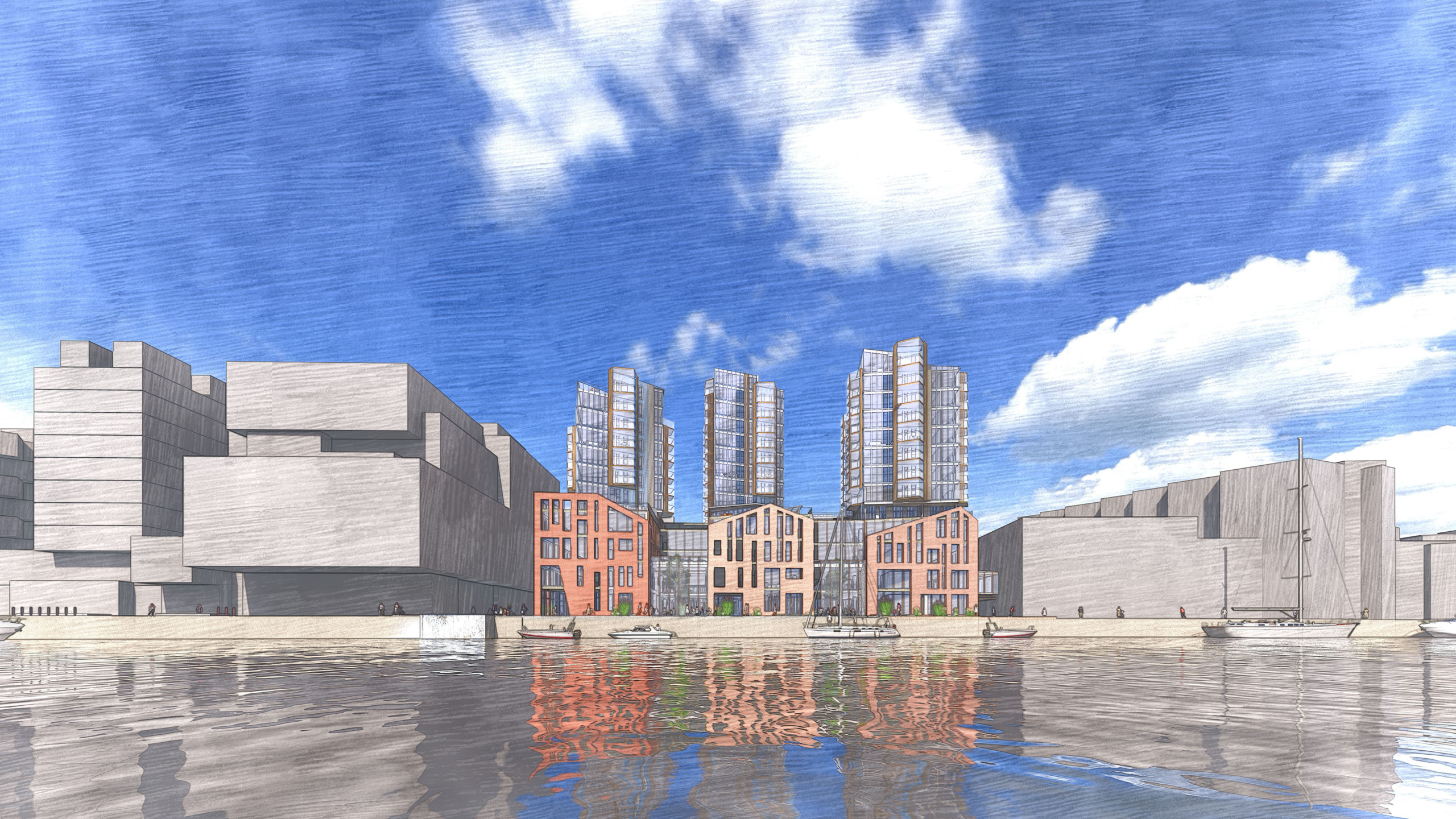
The architecture plays on the contrast between the heavier materials in the lower part and light materials above. The quay buildings have solid and robust brick facades, with firm dimensions and good material quality, and thick walls that frame public life on a weather-exposed quay front. The towers, on the other hand, are made of glass and metal, with transparent materials and reflective glass surfaces that give a light, snappy feel.

Above street level, the building is withdrawn. The facades in the height are lighter and transparent and should provide play of light, reflections and transparent effects. By allowing the towers to have a different type of light and bright architecture, these will stand out from the heavier quay buildings below. The impression of the quarter is that of a complex district with many different buildings, and with exciting openings, openings and passages through. This is important to recreate liveliness and variety in use and public life - similar to what was here before, but now in a new way.
Lilleakerveien 47
/in Residence, City and local development /by Herman HagelsteenLilleakerveien 47 and other properties
Location
Oslo
Size
15,000m²
Principal
Selvaag Housing
Year
2023
Lilleakerveien 47 and other properties is a retail development project in Oslo which aims to open up for increased utilization within the planning area and to facilitate more housing.
The planning proposal includes the construction of 105-115 new homes in an area close to a station. The height of the new building varies between 2 and 7 storeys, and none of the buildings will be higher than Ullernhjemmet's elevation. In order to achieve a car-free residential area, underground parking garages will be established.
Ullernchaussée 117/119 is currently regulated for conservation, and in the planning proposal Lilleakerveien 47 will also be regulated for conservation. Arrangements will be made for four new residential units in the attic of the existing building at Lilleakerveien 45.
The regulatory plan ensures a comprehensive development of the area with optimal utilization, instead of fragmentary development within the existing property boundaries.
The plan will add new qualities to the area by opening up private gardens to the public, through the creation of walkways that will provide better access and shortcuts to tram stops both at Lilleaker and Sollerud.
The use of materials in the area will mainly consist of natural materials such as brick, wood, glass and concrete. Emphasis will be placed on combining the materials in a way that both ensures variety and an overall visual expression for the area.
Parts of Jonas Dahls vei, Lilleakerveien and Ullernchaussée will be re-regulated to achieve a more appropriate design that prioritizes traffic safety and accessibility for pedestrians and cyclists.
Overview image showing the planning area in its entirety with the tram line to the south and Lilleakerveien to the north.
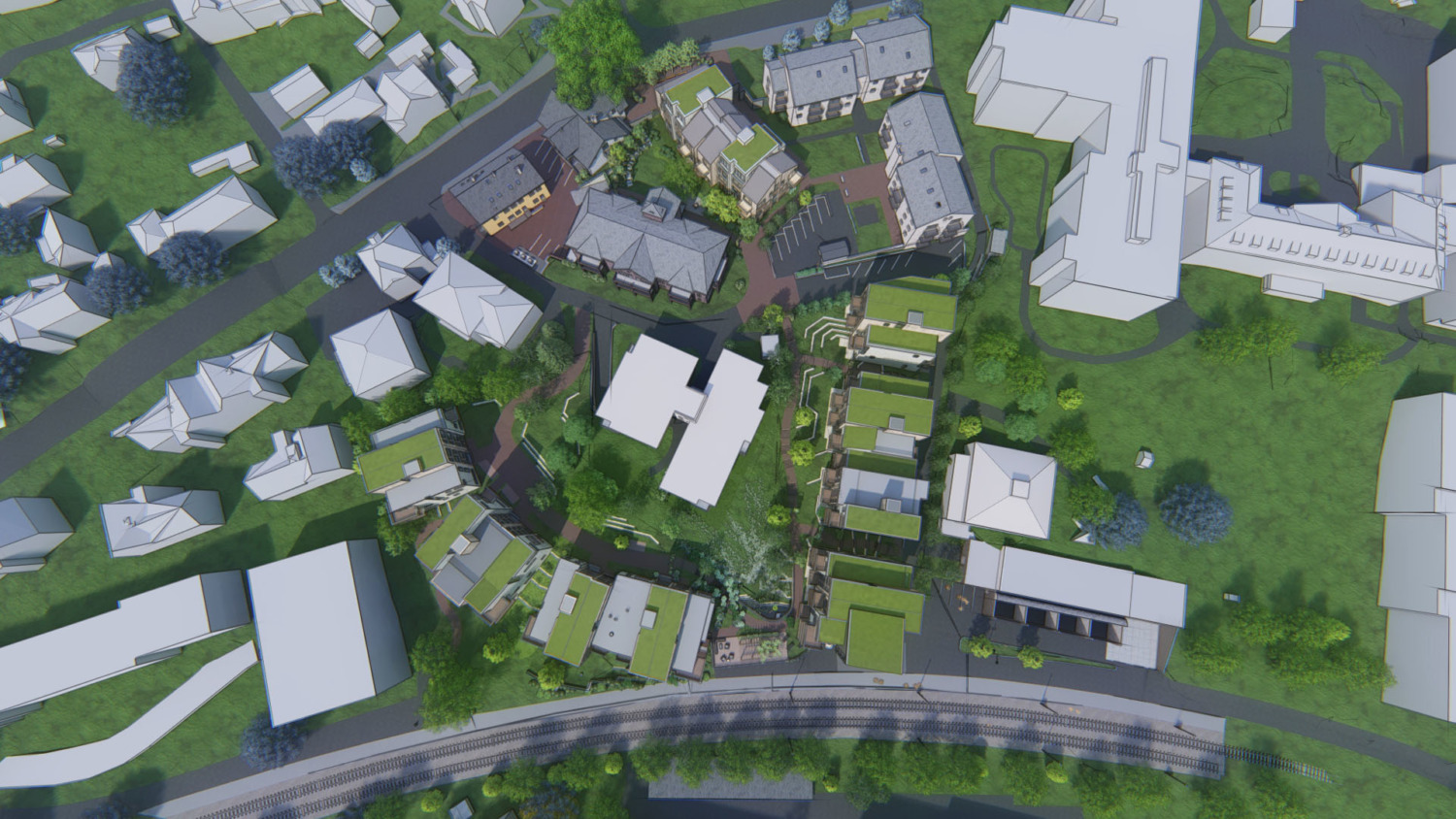
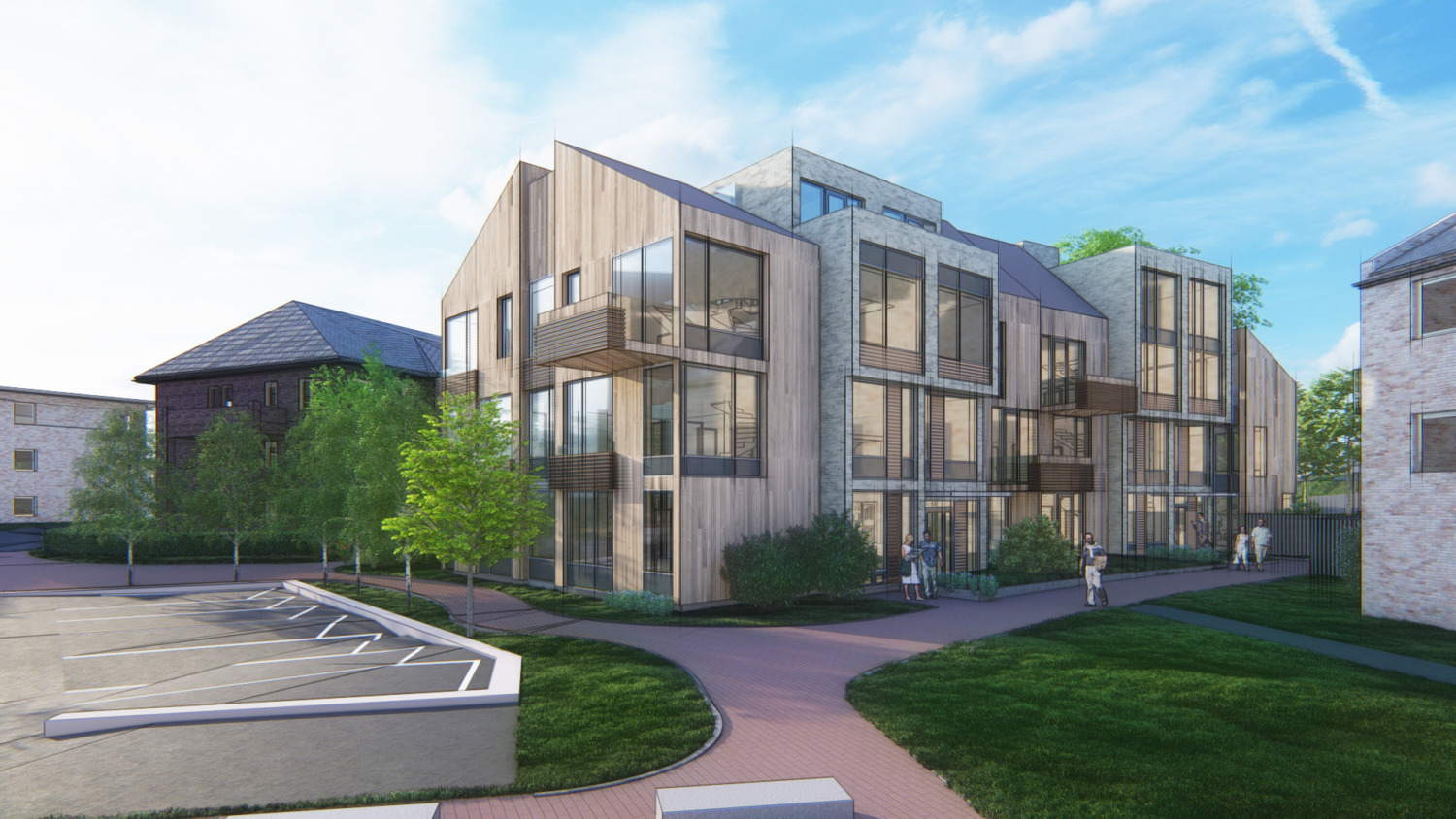
Field A towards Lilleakerveien
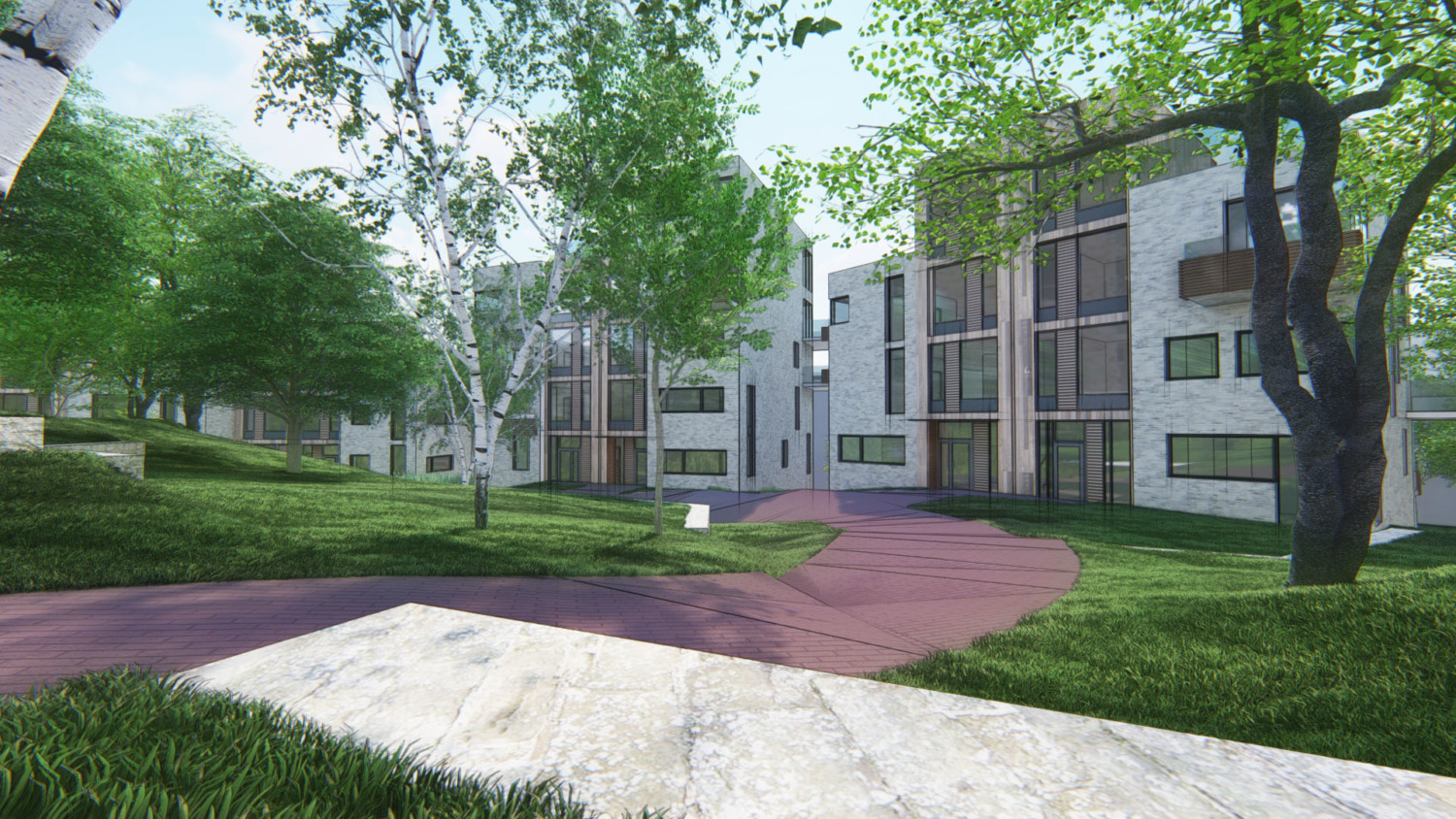
Field C towards the tram line with a park-like structure of surrounding outdoor areas.
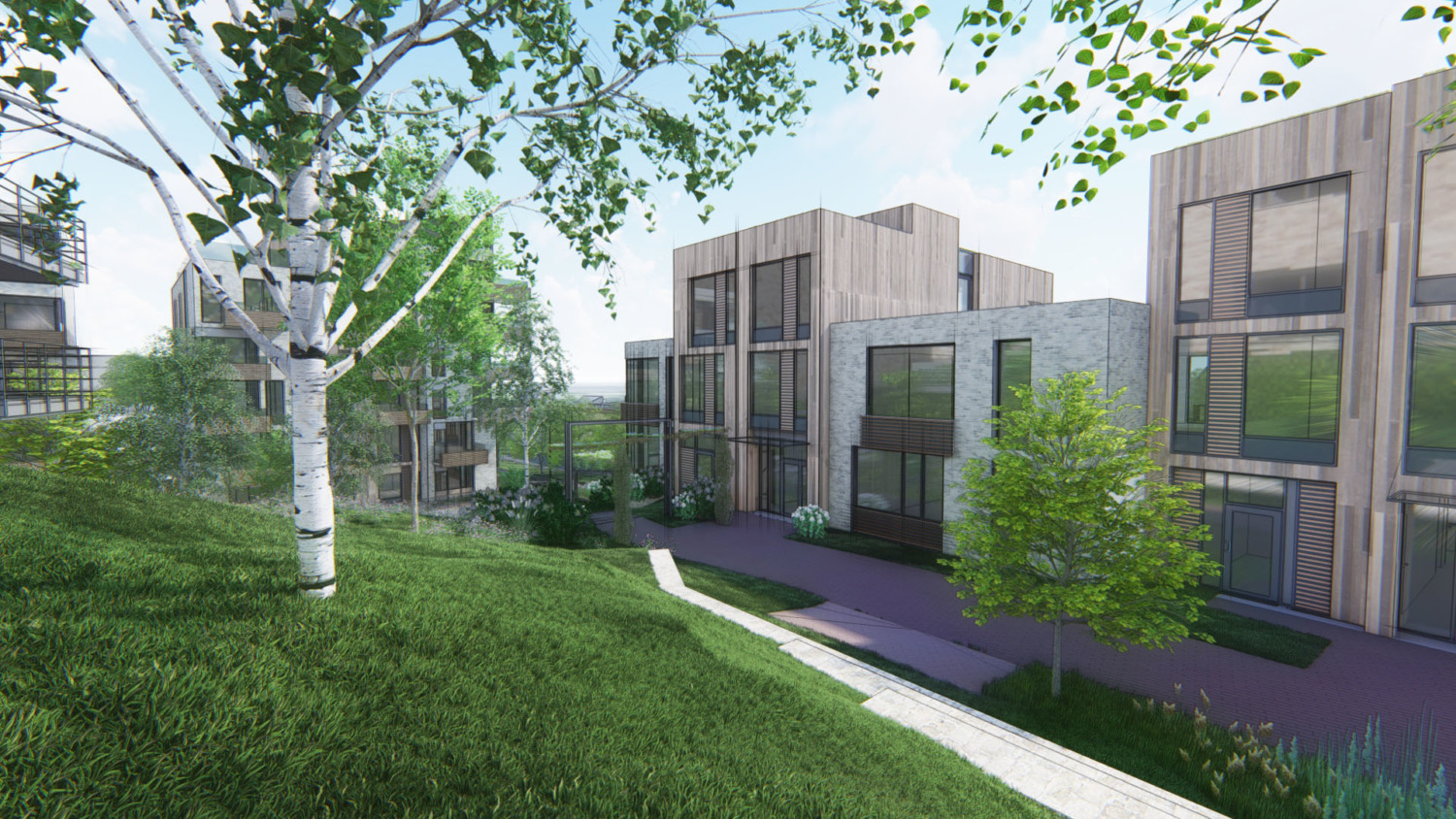
The development is divided into volumes, both in terms of shape and by the use of materials, which means that the building mass is broken down to human proportions.
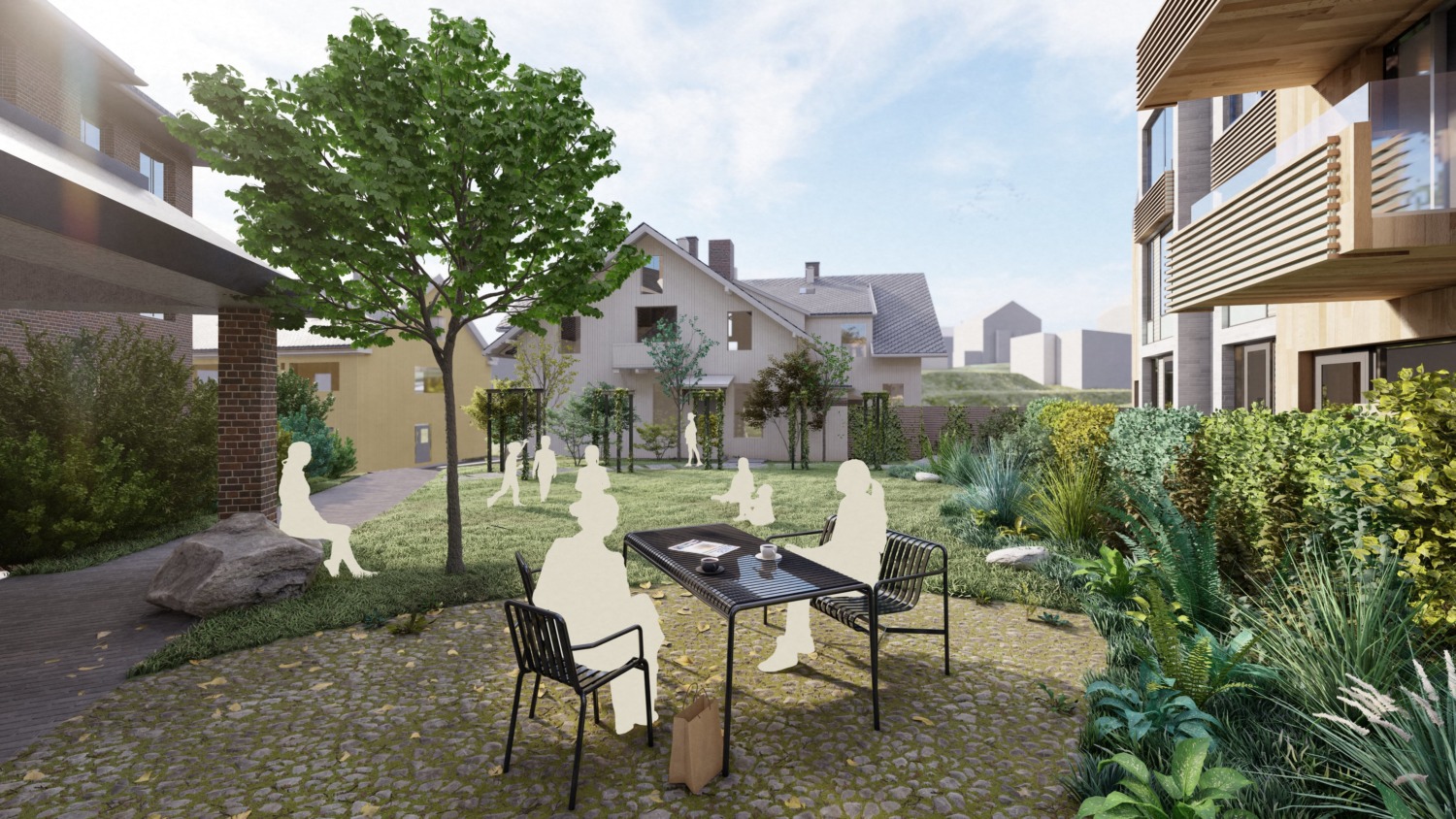
The outdoor areas are given a park-like structure with planting, playgrounds and seating areas that facilitate active use.
Free Sight
/in Residence, City and local development /by Shiraz RafiqiFree Sight
Location
Ålesund
Size
15,000m²
Principal
Ulsmo AS
Year
2023
The project name "Fri sikt" refers to the open view that characterizes the development. With a location facing a spectacular view of the fjord and the mountains, it has been essential to ensure that the design of the buildings is aligned with this. The homes attract daylight, and the buildings are optimized for sunlight and wind protection. The balconies are large and provide opportunities for furnishing in zones of up to 3×3 metres. The design of the buildings gives a "light" impact on the site, while the external materials are solid and have a long life. The outdoor areas invite social gatherings and closely link the fjord landscape with life among the buildings.
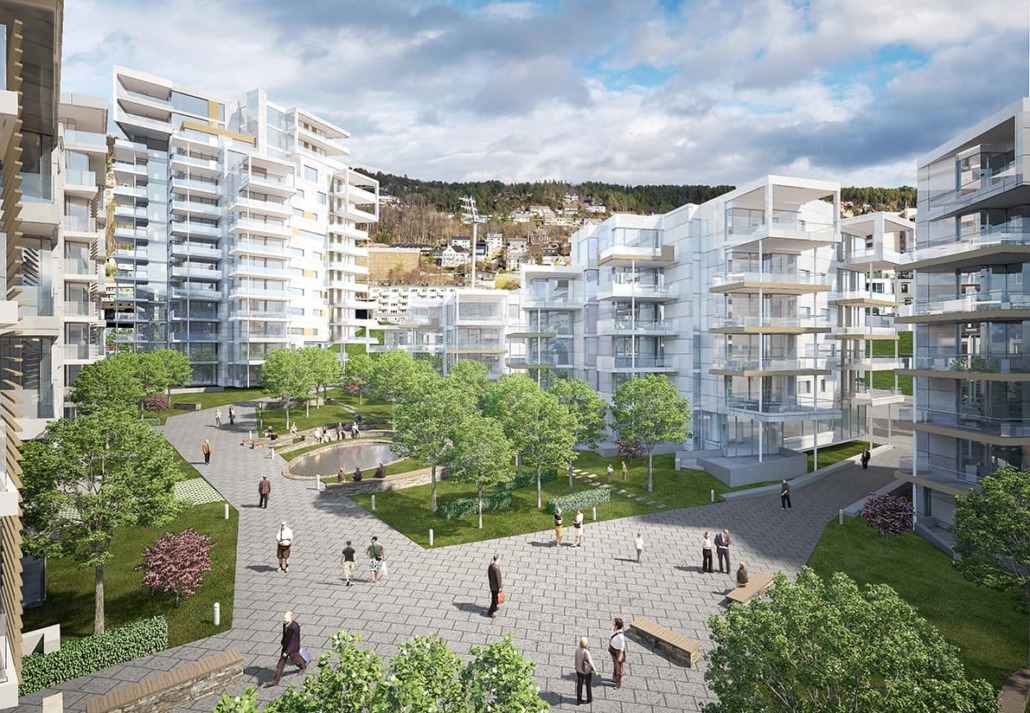
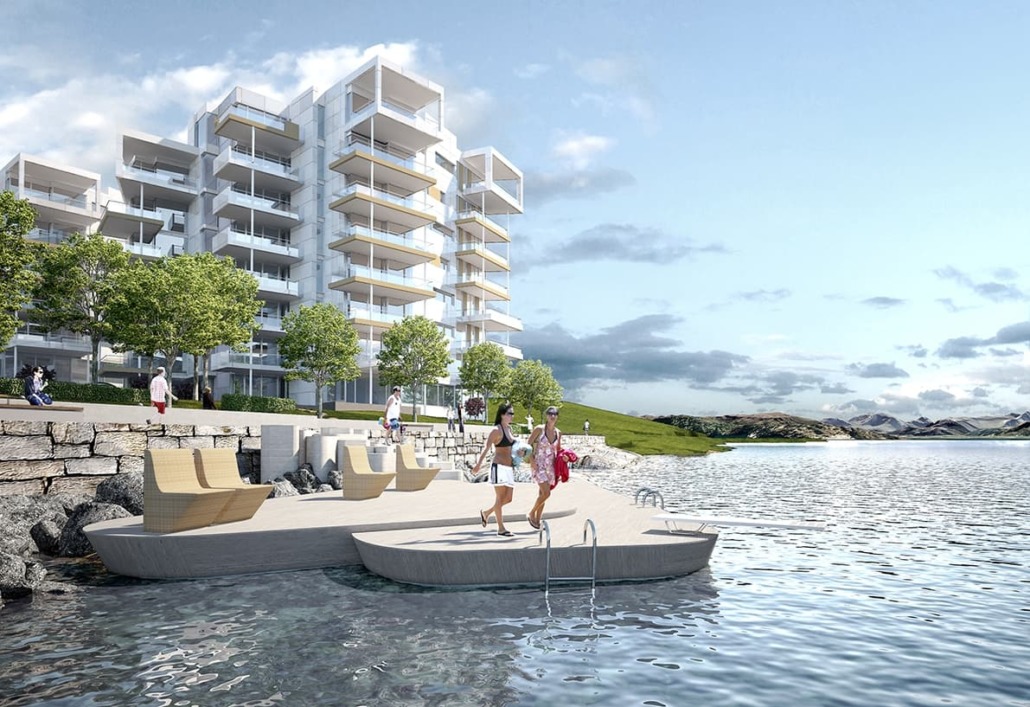
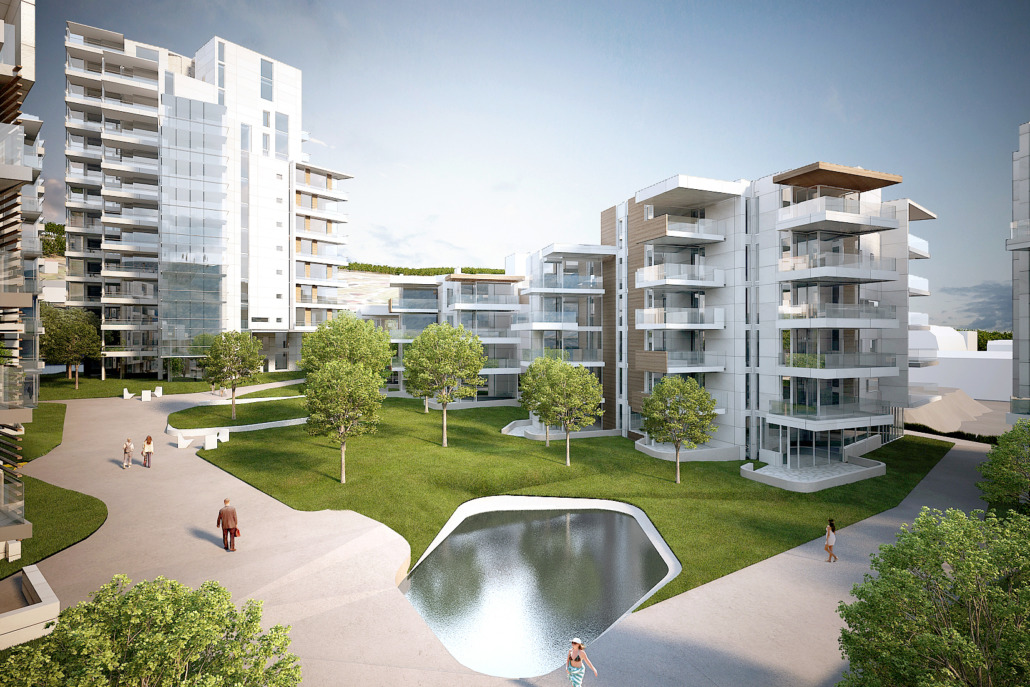
Cicignon Park
/in Residence, City and local development, Transformation /by Shiraz RafiqiCicignon Park, Fredrikstad
Location
Fredrikstad
Size
80,000m²
Principal
Nordic Group Holding
Year
2024
In Fredrikstad's Cicignon Park, together with Nordic Group Holding, we have collaborated with the Norwegian University of Environmental and Biosciences (NMBU) to create a blue-green district. The old hospital areas have two high-rise blocks which are being rehabilitated and upgraded as part of the project. Production of concrete has a significant CO2 footprint, so by utilizing the existing buildings, you make good use of already built concrete structures.
NMBU is working on developing systems to convert waste into energy, pool quality water and fertilizer for urban agriculture. This will apply to the entire area with up to 1,000 residential units. Each home will have its own balcony, both for urban agriculture and recreation. The balcony can be closed like a conservatory and has a large flower box with wires for climbing plants. Fertilizer will be available from the biogas reactor (waste).
The new district will have its own circular economy with greenhouses, renewable energy and heating. The project is planned as a high-tech ecosystem with urban agriculture in an area of approximately 80,000 m2. The project is partly made possible with funding from SiEUGreen, the EU research project on sustainability, urban agriculture and smart cities.
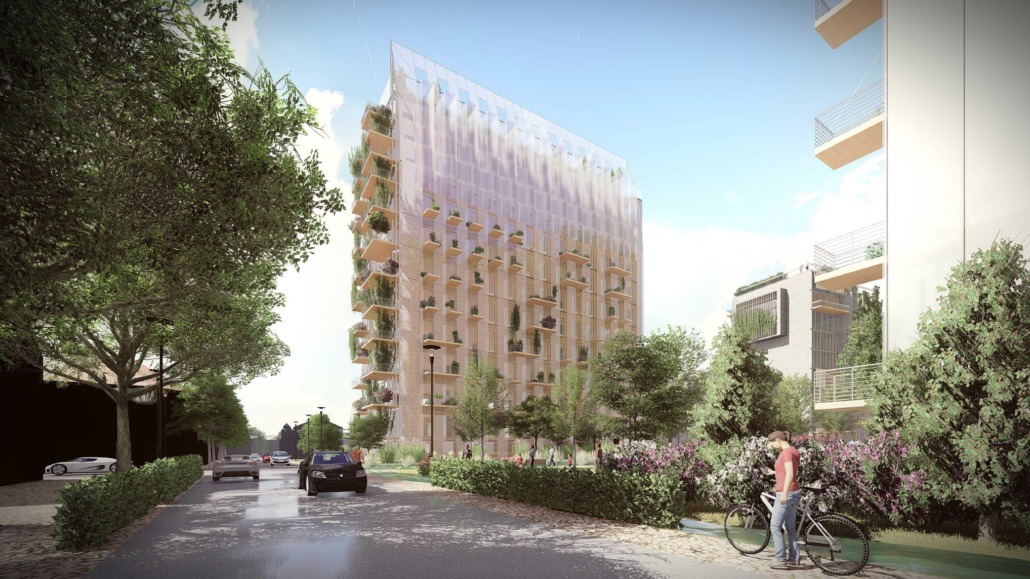
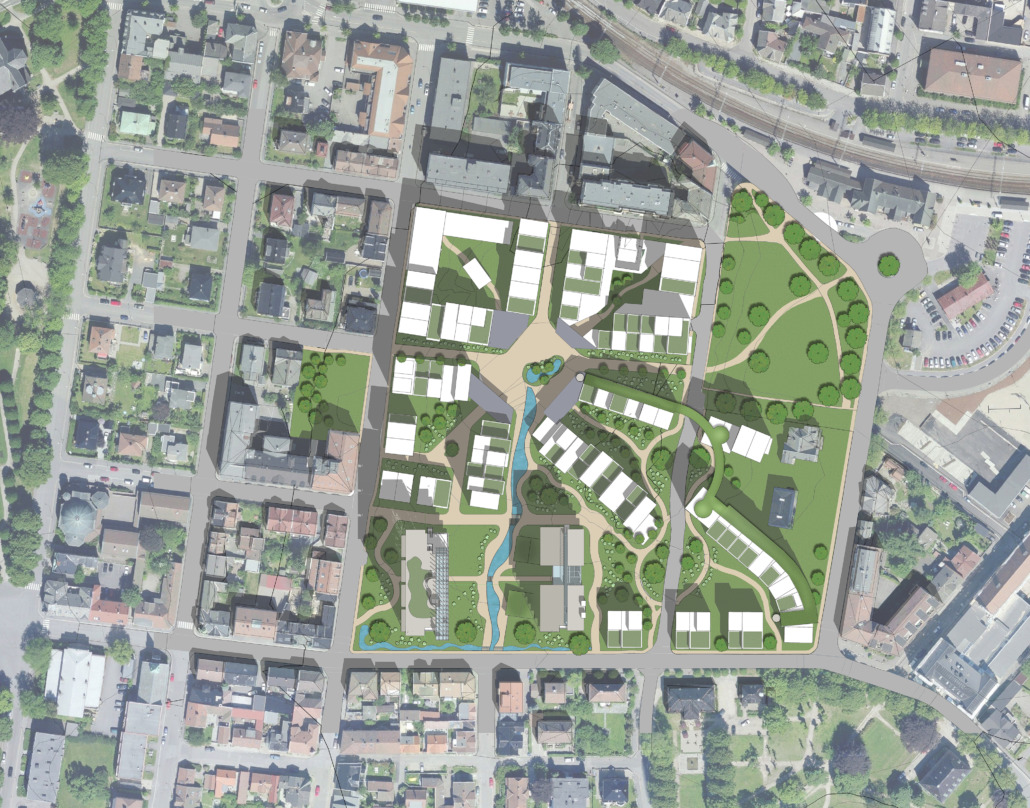
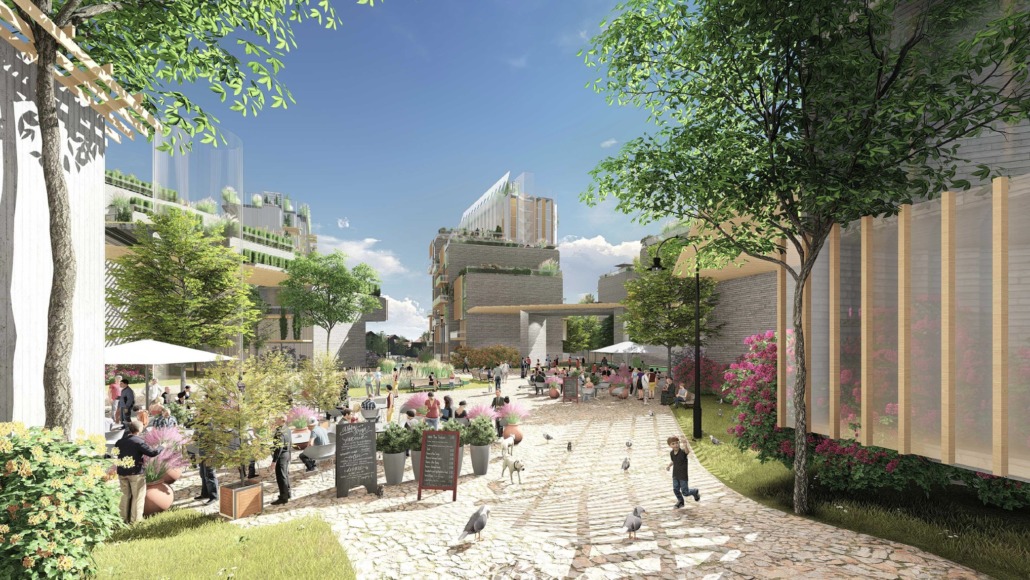
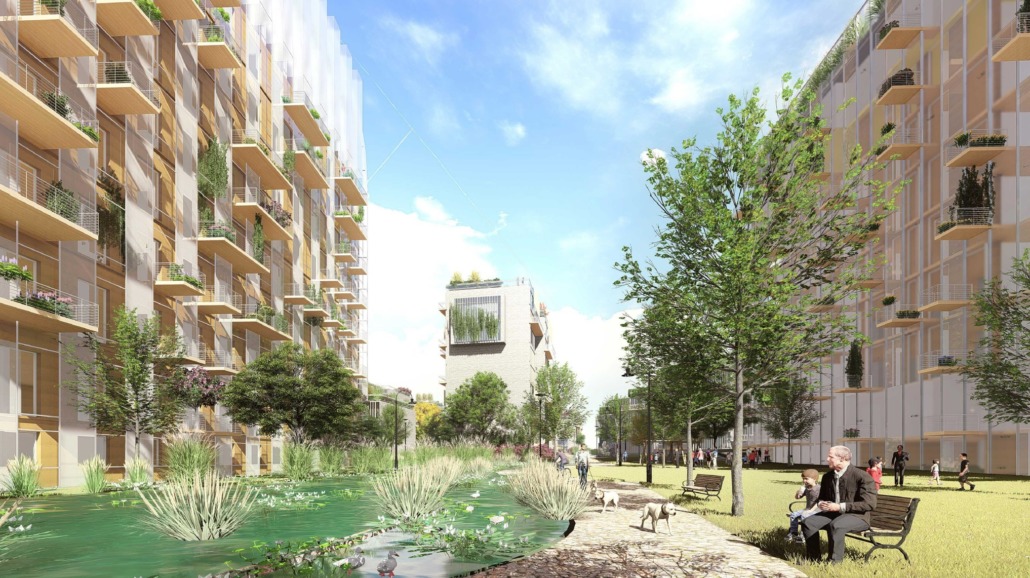
Oslofjord Convention Center
/in Residence, City and local development, Hotel, Nutrition /by Shiraz RafiqiOslofjord Convention Center
Location
Sandefjord
Size
130,000m²
Principal
OCC / BCC
Year
2020
With its 130,000m², Oslofjord Convention Center is one of Northern Europe's largest course and conference centres. In addition to meeting rooms, conference halls and multi-function rooms of all sizes, the complex also consists of hotels and rental apartments with 9,000 beds and a multi-purpose hall (with, among other things, a climbing wall, ice hockey rink and hall areas for all sports).
Designing a project of this scale with such a versatile program is a complex exercise. The goal has been to create an exciting and dynamic destination with a holistic, unifying approach that is inclusive for all activities and participants.
Key words have been dynamic buildings, with a clear architecture, which "rises" from the earth and stretches upwards and forwards. Good, park-like outdoor areas are established between the houses, which, together with communication arteries, tie the complex together in an organization like a separate village.
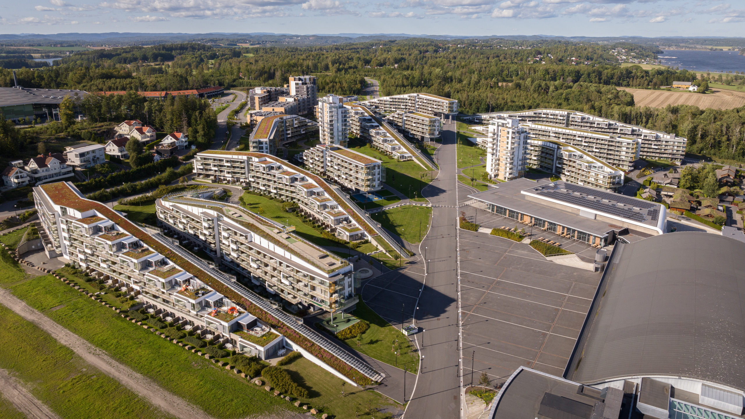
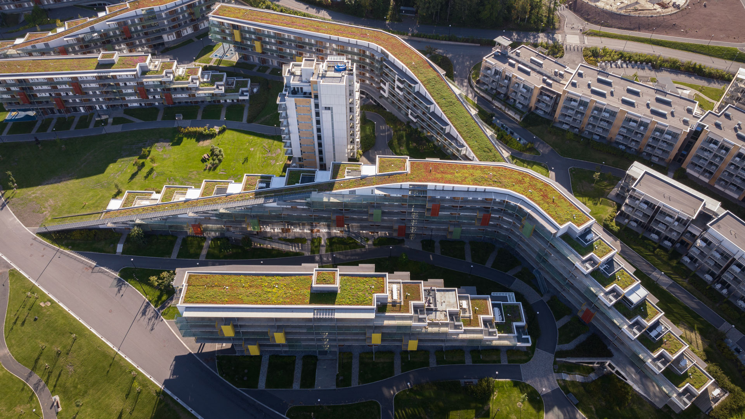
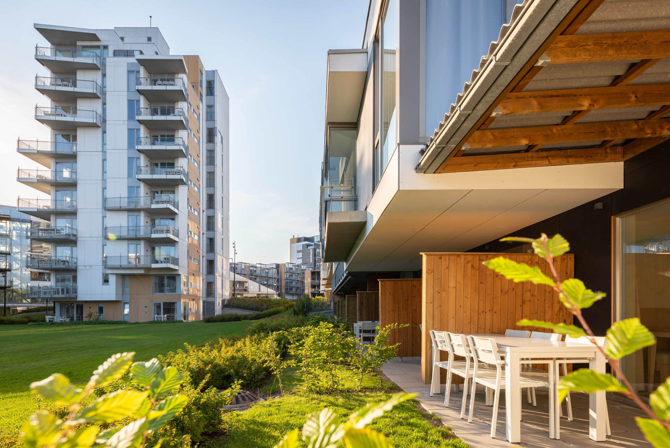
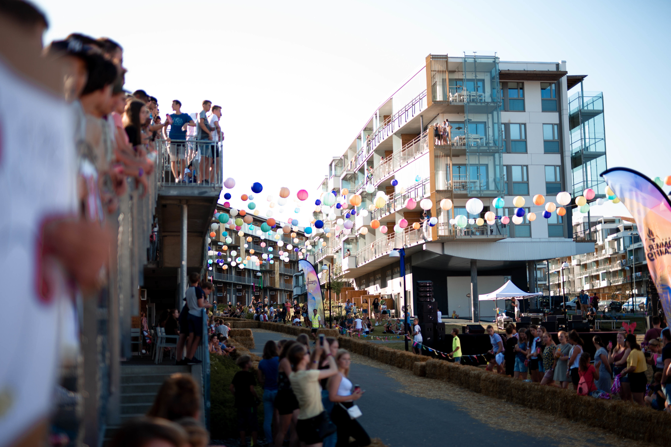
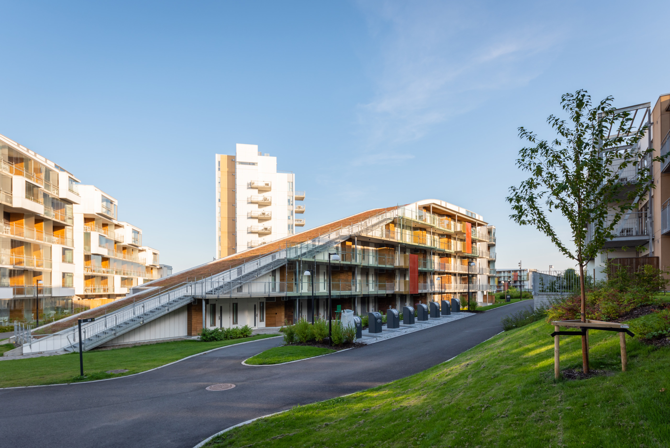
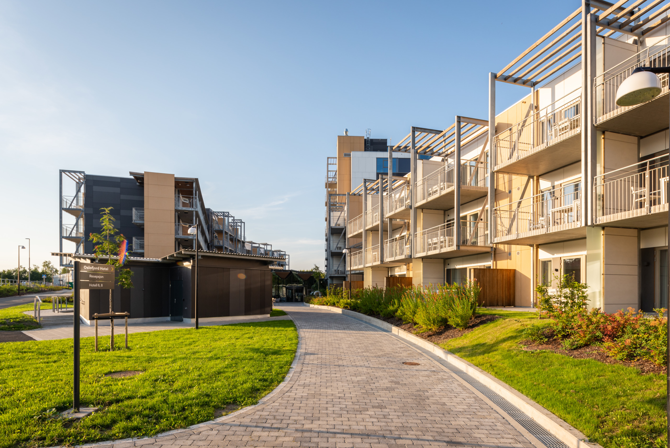
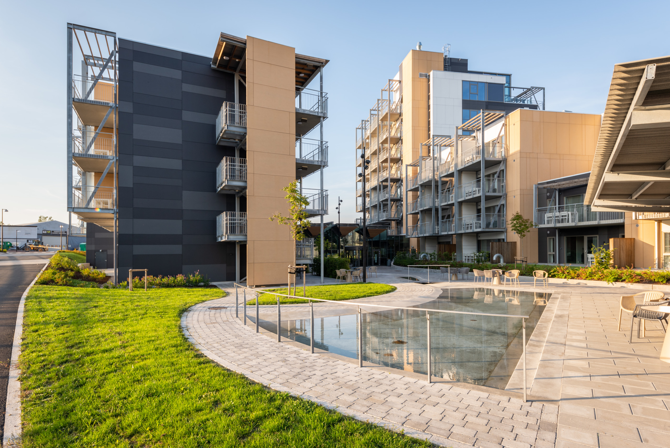
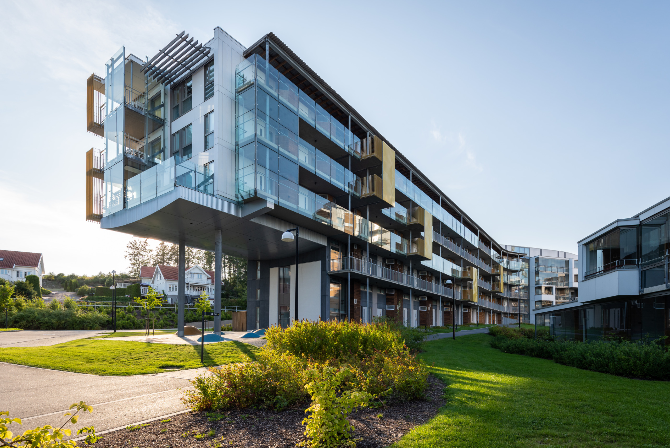
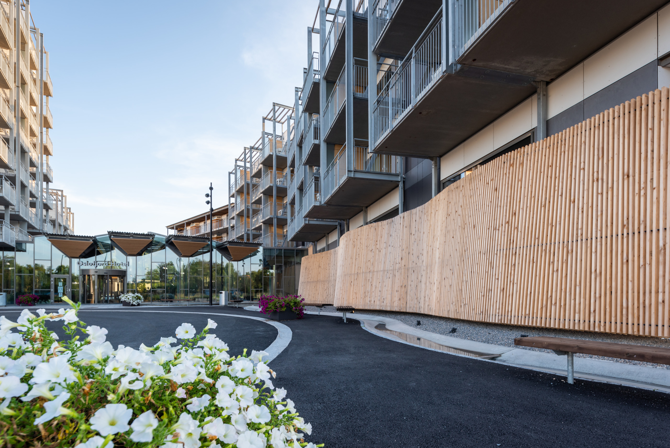
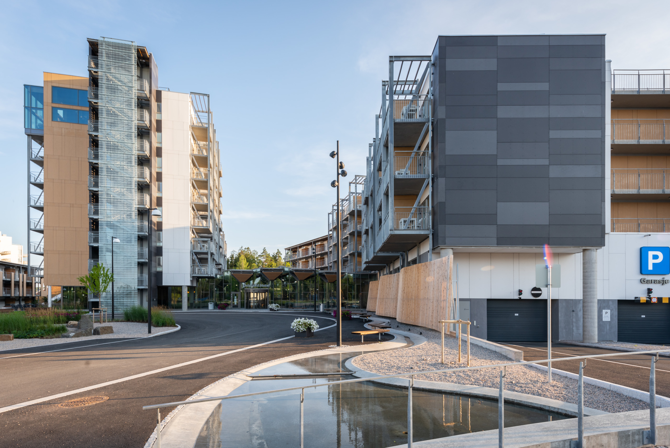
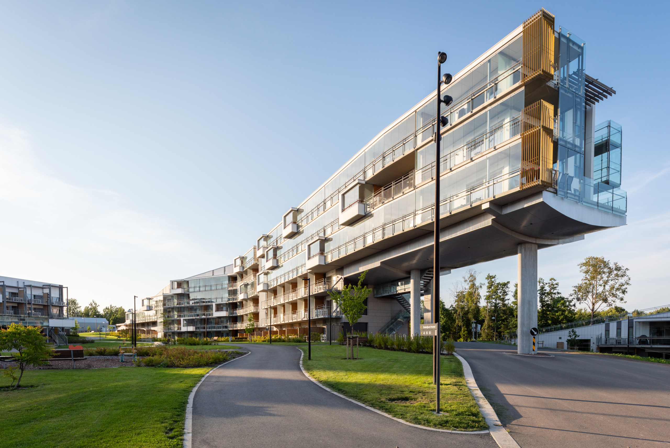
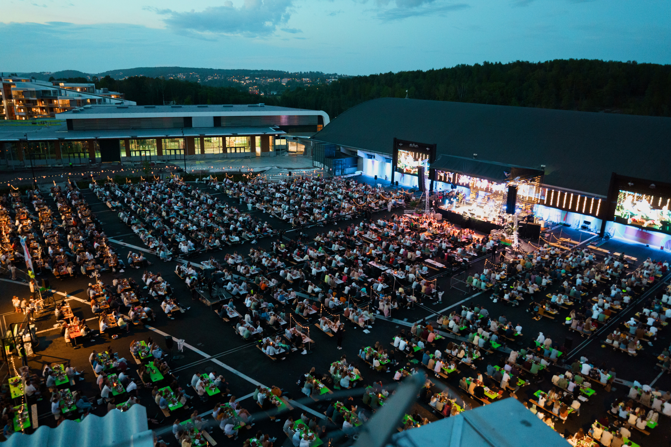
China Eastern Airlines Head Office
/in City and local development, Hotel, Interior, Nutrition /by Shiraz RafiqiChina Eastern Airlines HQ
Location
Shanghai
Size
245,000m²
Principal
China Eastern Airlines
Year
2018
China Eastern Airlines is one of the world's largest airlines and wanted its new headquarters, located at Hongqiao Airport in Shanghai, to reflect this. The new complex, including interior public areas and surrounding parkland, has been designed by NIELSTORP+ architects, with engineering by ARUP and construction drawings by local architectural firm ECADI.
The complex, which is approximately 245,000m² in total, has a varied program that includes:
- Office workplace for 12,000 employees.
- Hotel with approximately 400 rooms.
- Operations center for monitoring and preparing flights.
- Operations center as a terminal for the crew, where they prepare for the flights.
– Training center.
The site, which is square, is defined by the terminal pier and the surrounding office buildings. The site has been transformed into a green oasis suitable for people by creating a park landscape, with clusters of trees as the outer boundary. Within this square boundary we placed the China Eastern Airline Village, a series of interconnected buildings with an amorphous and undulating outline.
A dynamically shaped park emerges as a result of the space between the square outer boundaries and the undulating contour of the CEA village.
The village consists of horseshoe-shaped buildings organized around the central atrium. "Streets" and bridges connect the buildings as in a village, with a central square, roads and alleys. The atriums form the company's central "living rooms", where people meet and socialize.
The main atrium is bisected by the main road. The main internal communication routes circle around and connect the two sides via bridges. The wings of the buildings spread out in the shape of a star. This provides short and efficient communication routes.
Most villages have a monumental building located in the middle of a square. The CEA village has a tower in each of the two atriums that complement each other and tie the village together. Both towers have meeting centres, while the north tower also has a management club on the upper floors.
To bring light, air and sight lines into the village, the shape of the buildings slopes towards the centre.
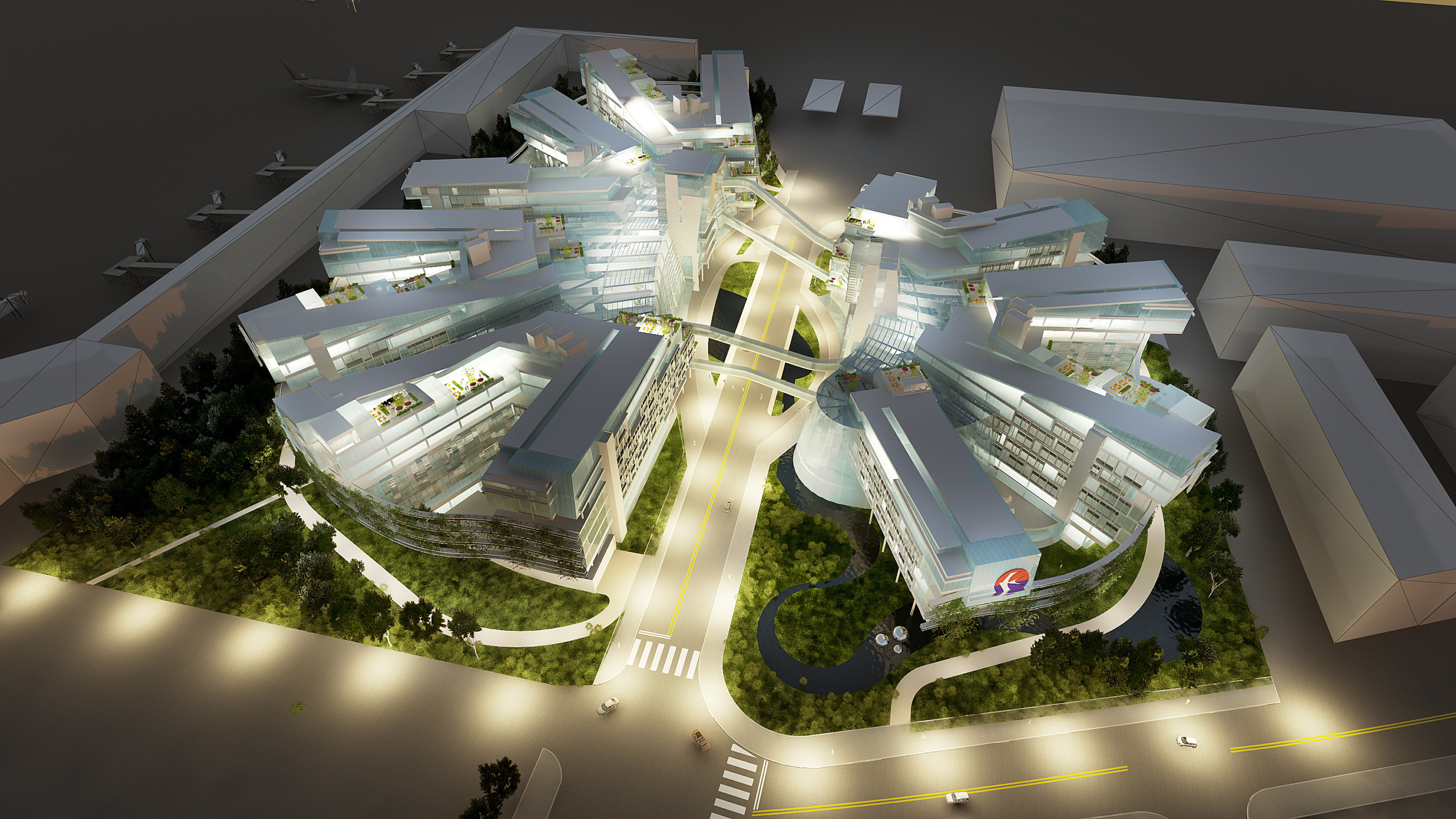
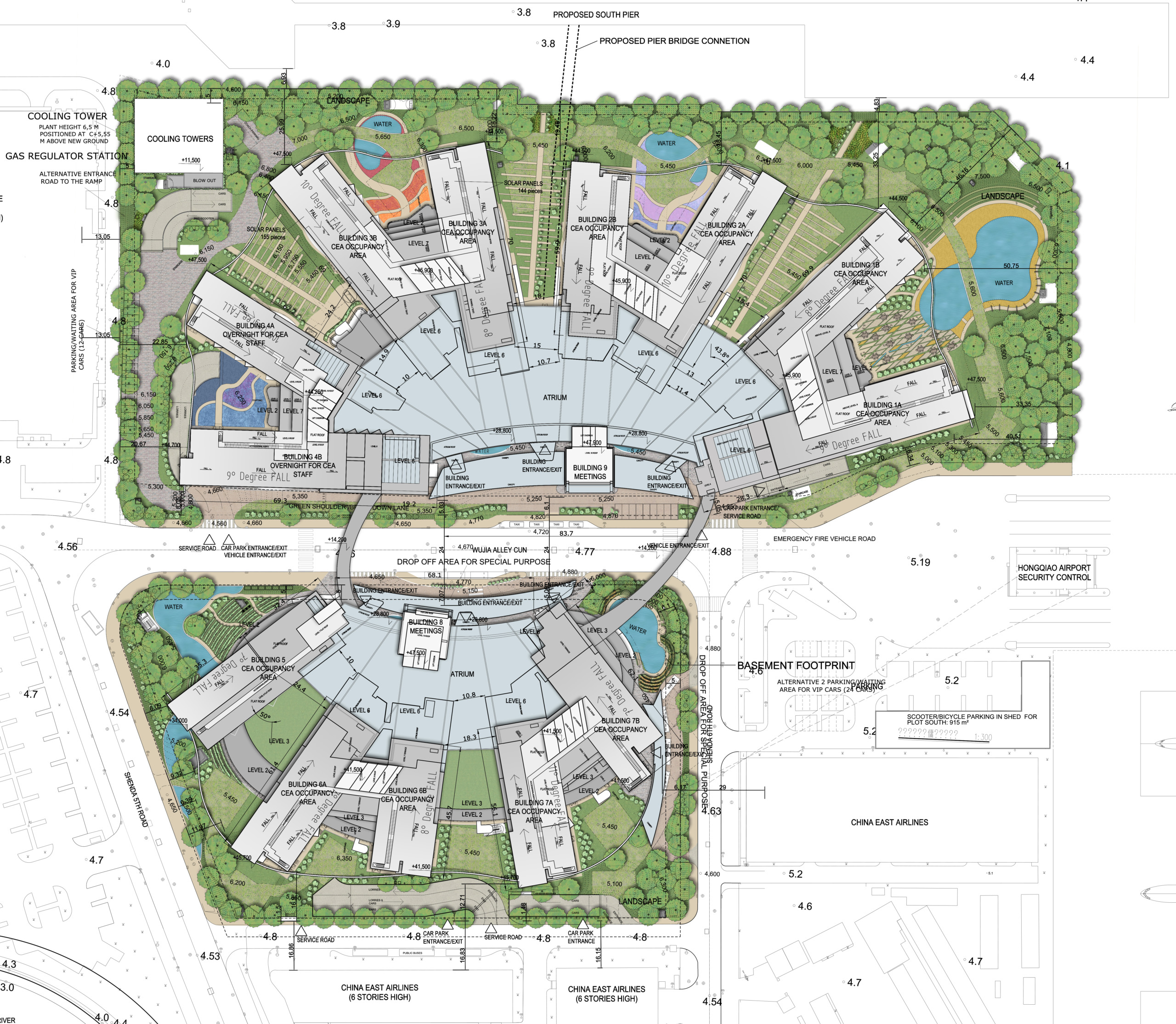
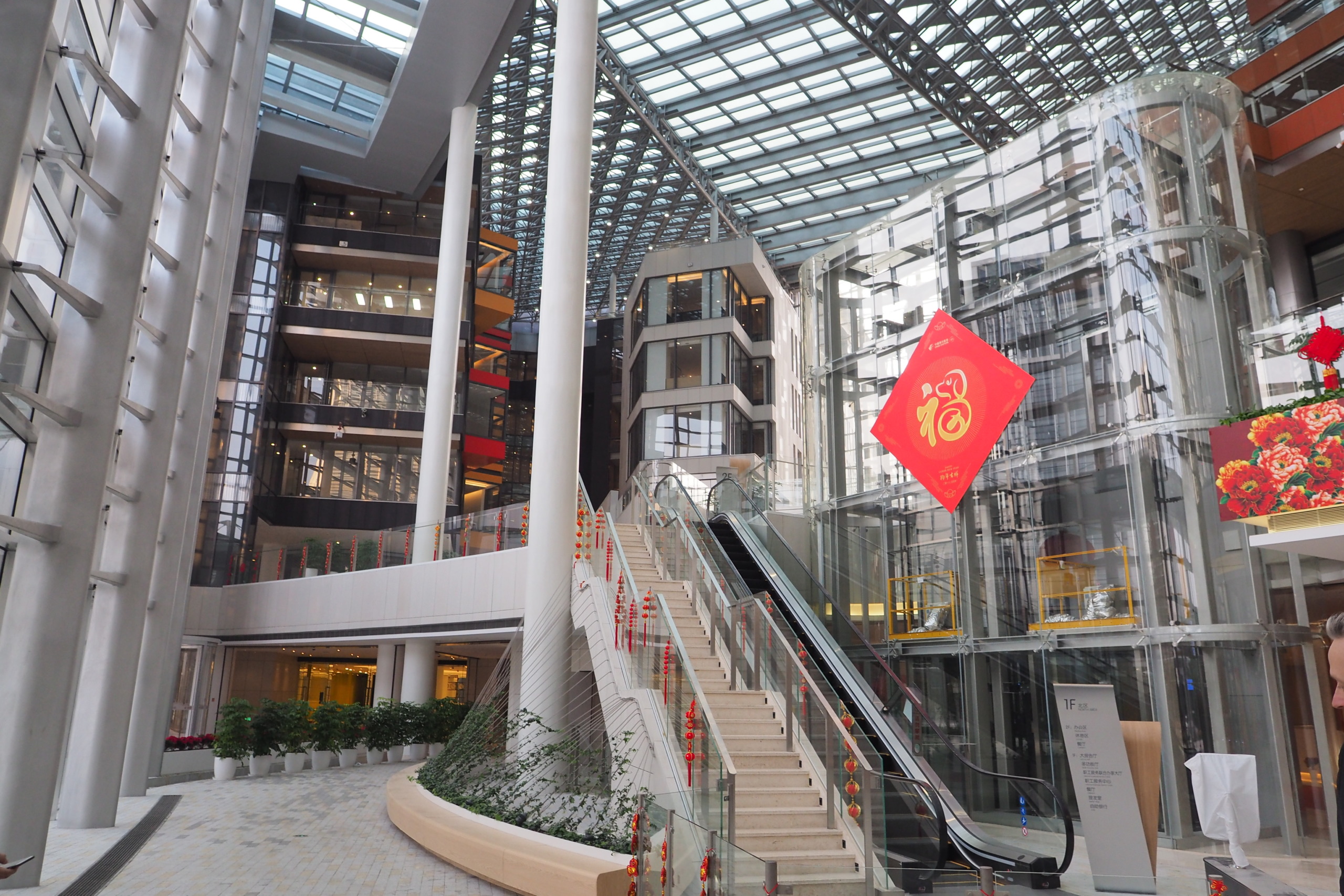
Tjuvholmen Allé 1-5
/in City and local development, Nutrition /by Shiraz RafiqiTjuvholmen Allé 1-5
Location
Tjuvholmen, Oslo
Size
15,000m²
client
Aspelin Ramm/Selvaag
Year
2009
The office building in zone 1 north, together with the office building designed by Kristin Jarmund Arkitekter in zone 2, constitutes the actual entrance to Tjuvholmen.
The two buildings are located on opposite sides of Tjuvholmen allé, the main street that runs through the whole of Tjuvholmen from Bryggetorget at Aker Brygge in the north to the fjord in the south. The buildings' narrow gable facades, which face Bryggetorget and the harbor to the north, act as a gateway to Tjuvholmen.
Tjuvholmen Masterplan
Location
Oslo
Size
83,000m²
Principal
Tjuvholmen KS
Year
Master Plan Design 2005
When the task is to draw a master plan for a new district on a newly completed land area in a port, one is not limited by the city's street structure. When designing the streets and squares on Tjuvholmen, the focus was on sunlight, views and giving the users of the new urban space a sensory experience. This new district has maximum exposure to the Oslo Fjord, with two kilometers of varied paths along the quays. The canal, Filipstad and the beach zone by the park can be perceived as water areas. A hierarchy of streets and walkways has been created, from wide avenues to narrow alleys. The new, created spaces are carefully adapted to avoid being too large or barren. The buildings are of moderate height, so that the city's natural hilly landscape retains its dominant role.
Projects: F1 north: offices, restaurant, shops 15,000 m² 2009, F3: Residential, offices, shops, 19,300 m² 2009, F1 south: Residential, offices, restaurant, 9,200 m², 2010
NIELSTORP+ ARCHITECTS AS
We have a long tradition of creating humane architecture. People are at the center when we design houses and districts. Our houses are broken down to scale, to a scale that makes people feel at home in, and feel a sense of belonging to, their surroundings.
CONTACT
Telephone: +47 23 36 68 00
Email: firmapost@nielstorp.no
Visiting address: Industrigata 59, 0357 Oslo
Mailing address: PO Box 5387 Majorstua, 0304 Oslo
Org.no: 922 748 705
Copyright © 1984-2023 NIELSTORP+ arkitekter AS – Developed by Benchmark

