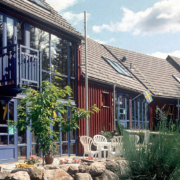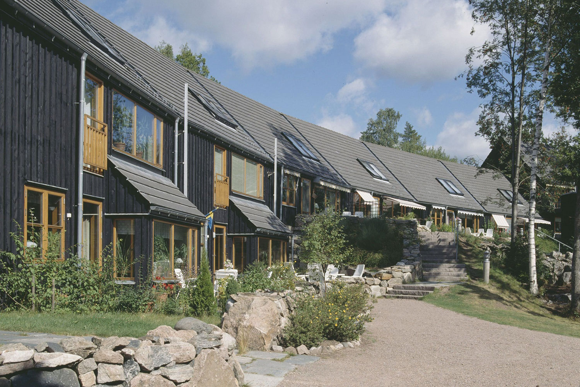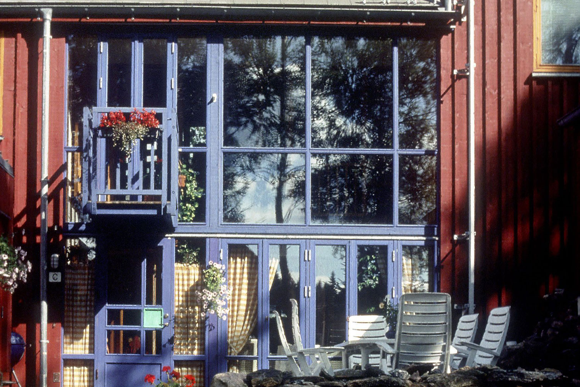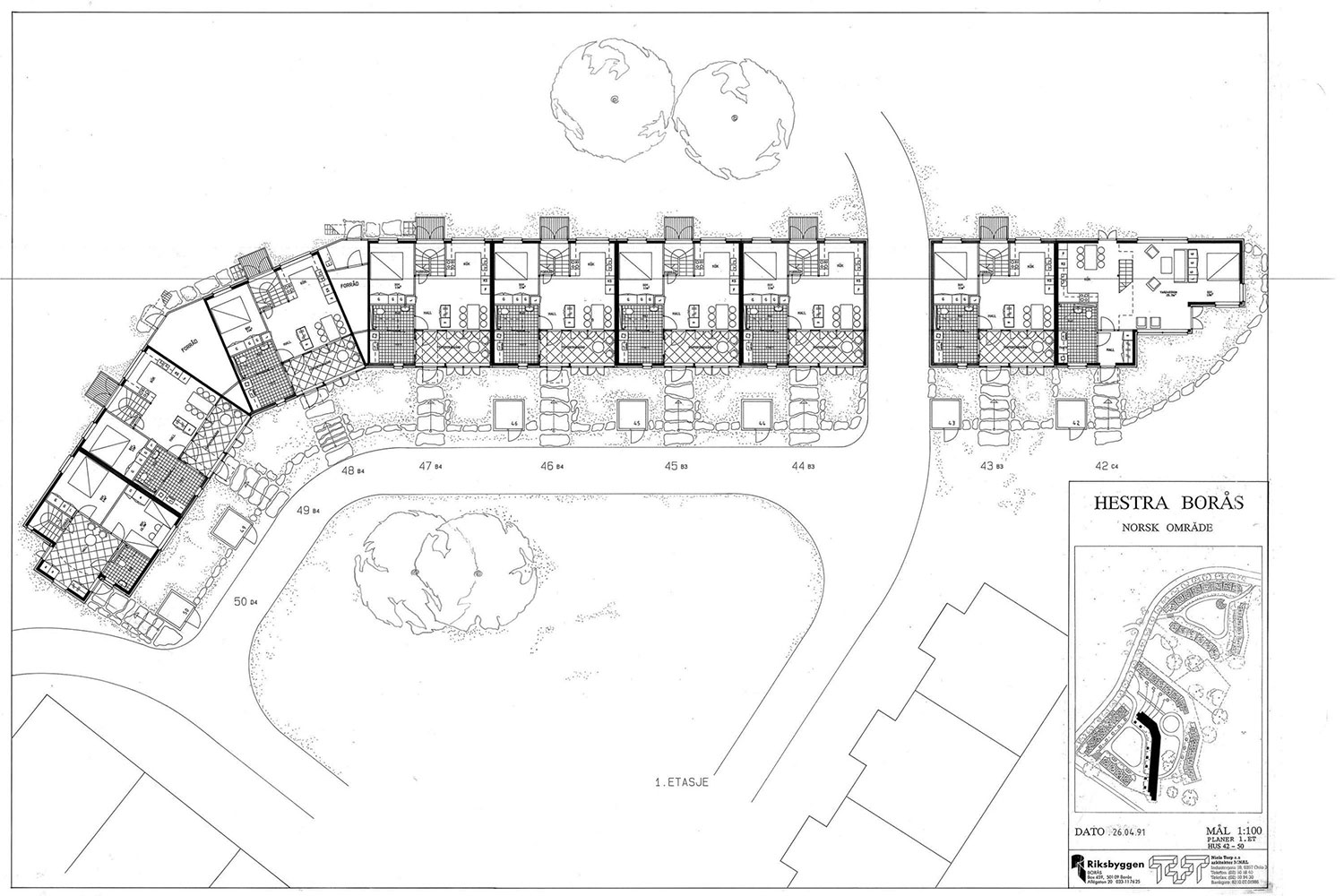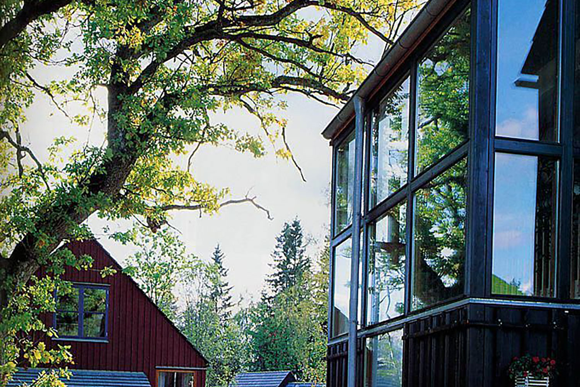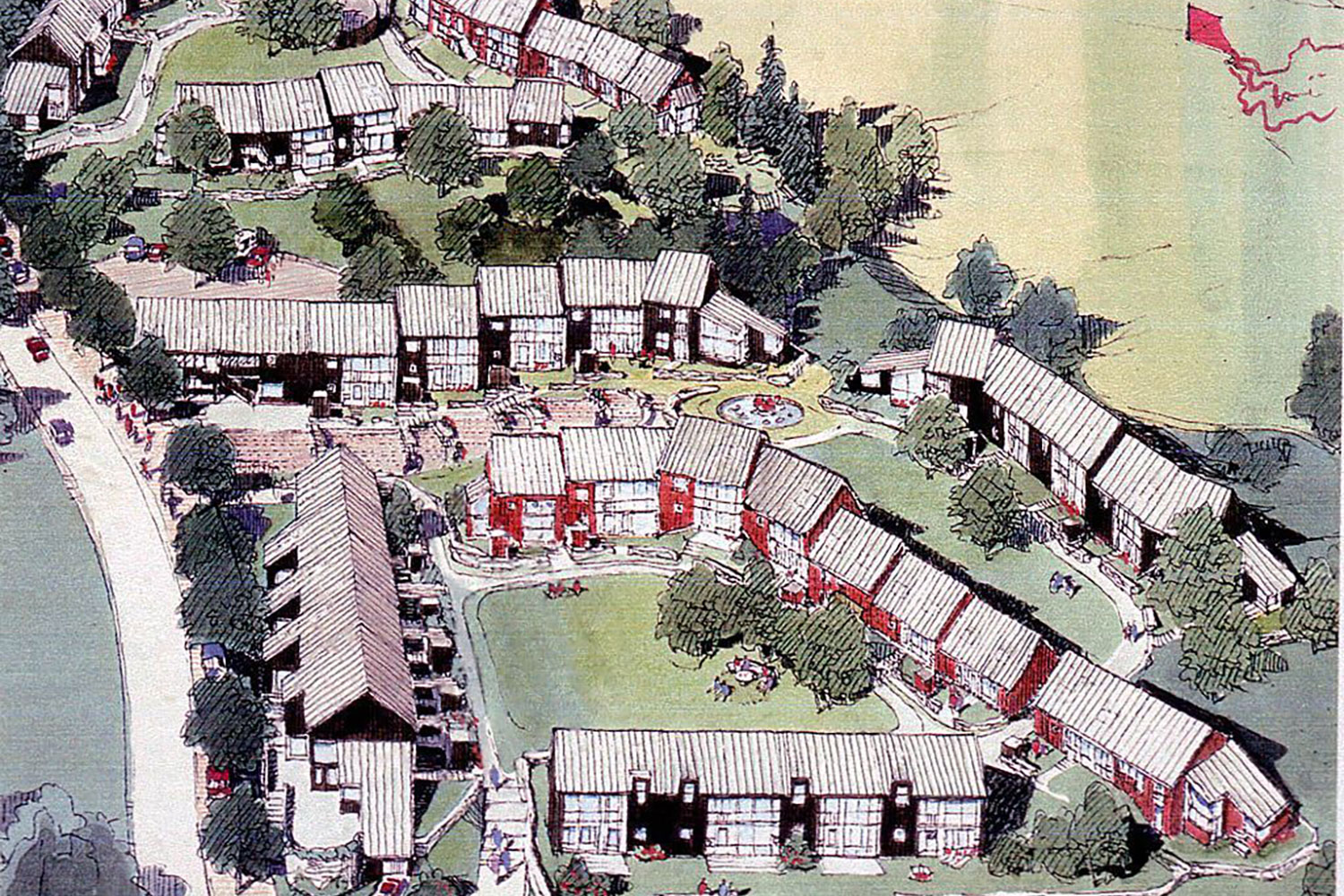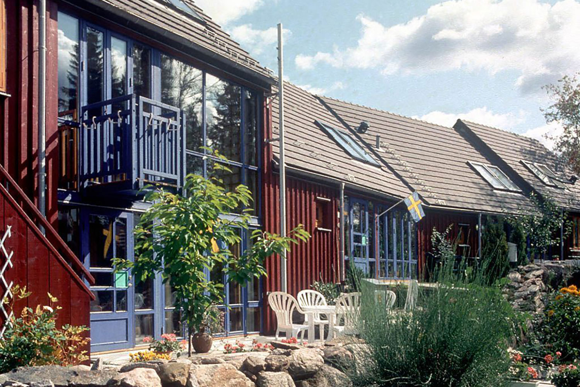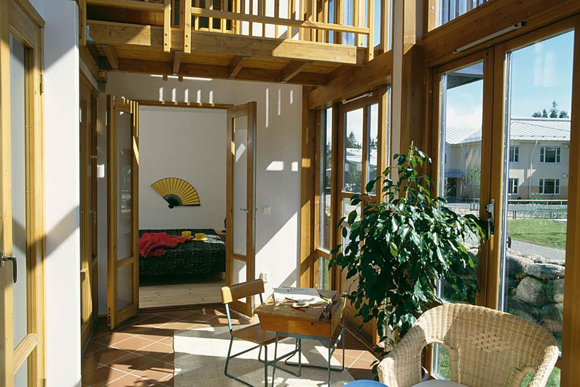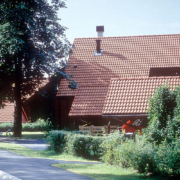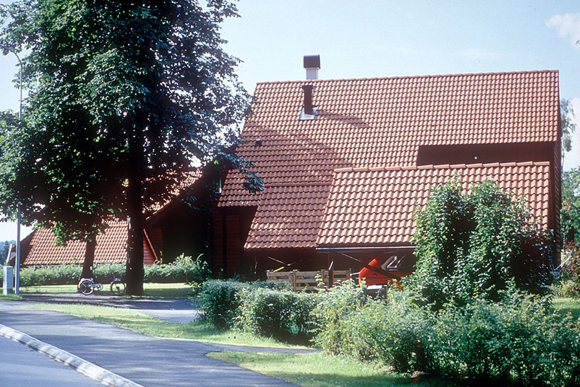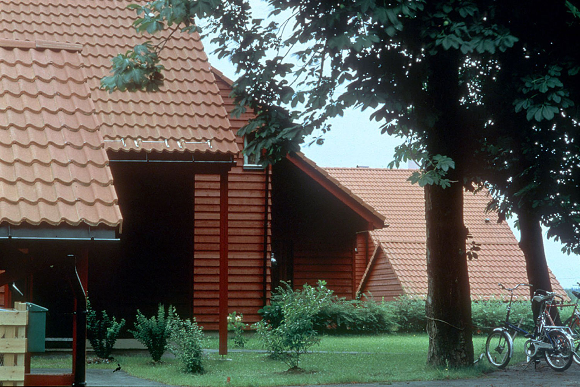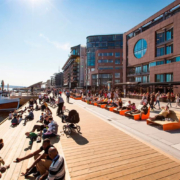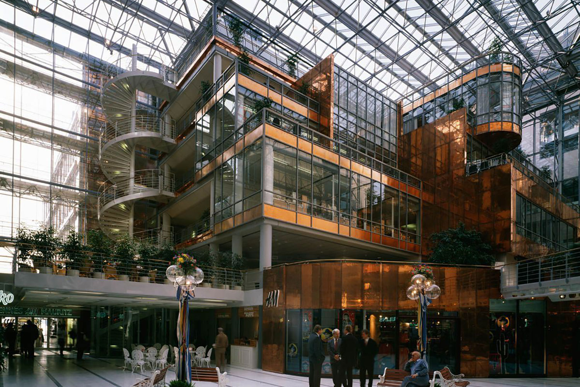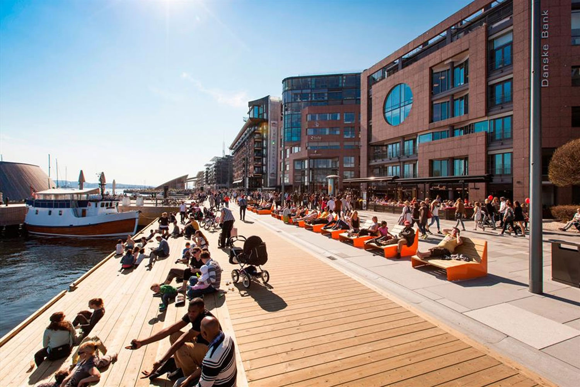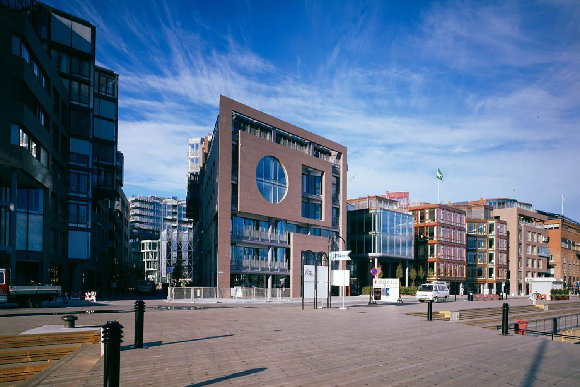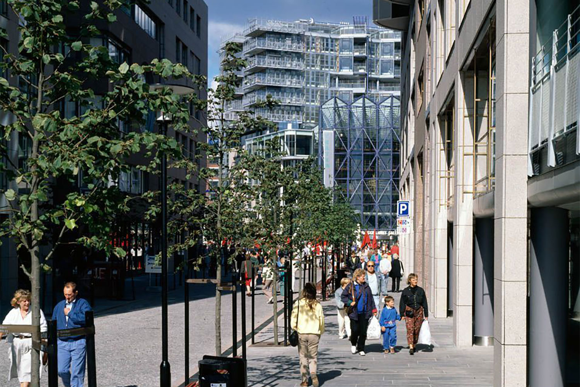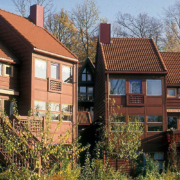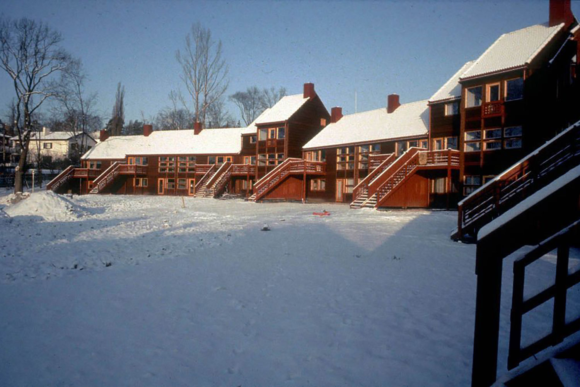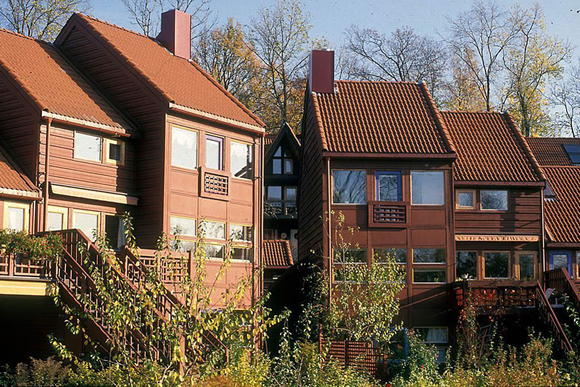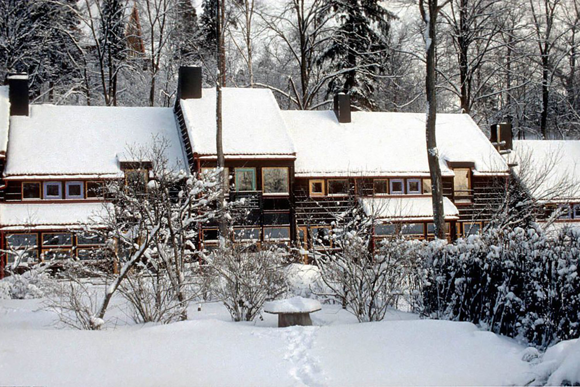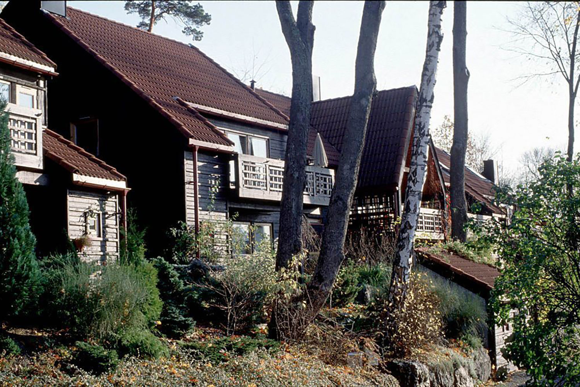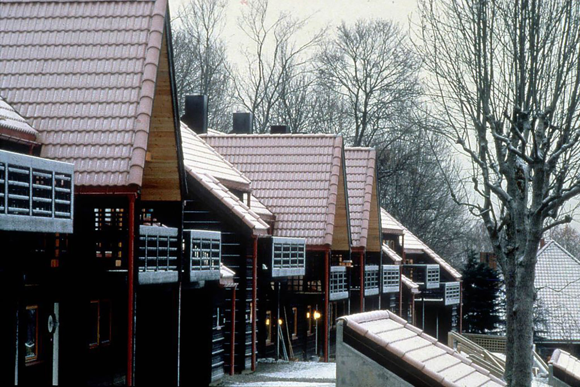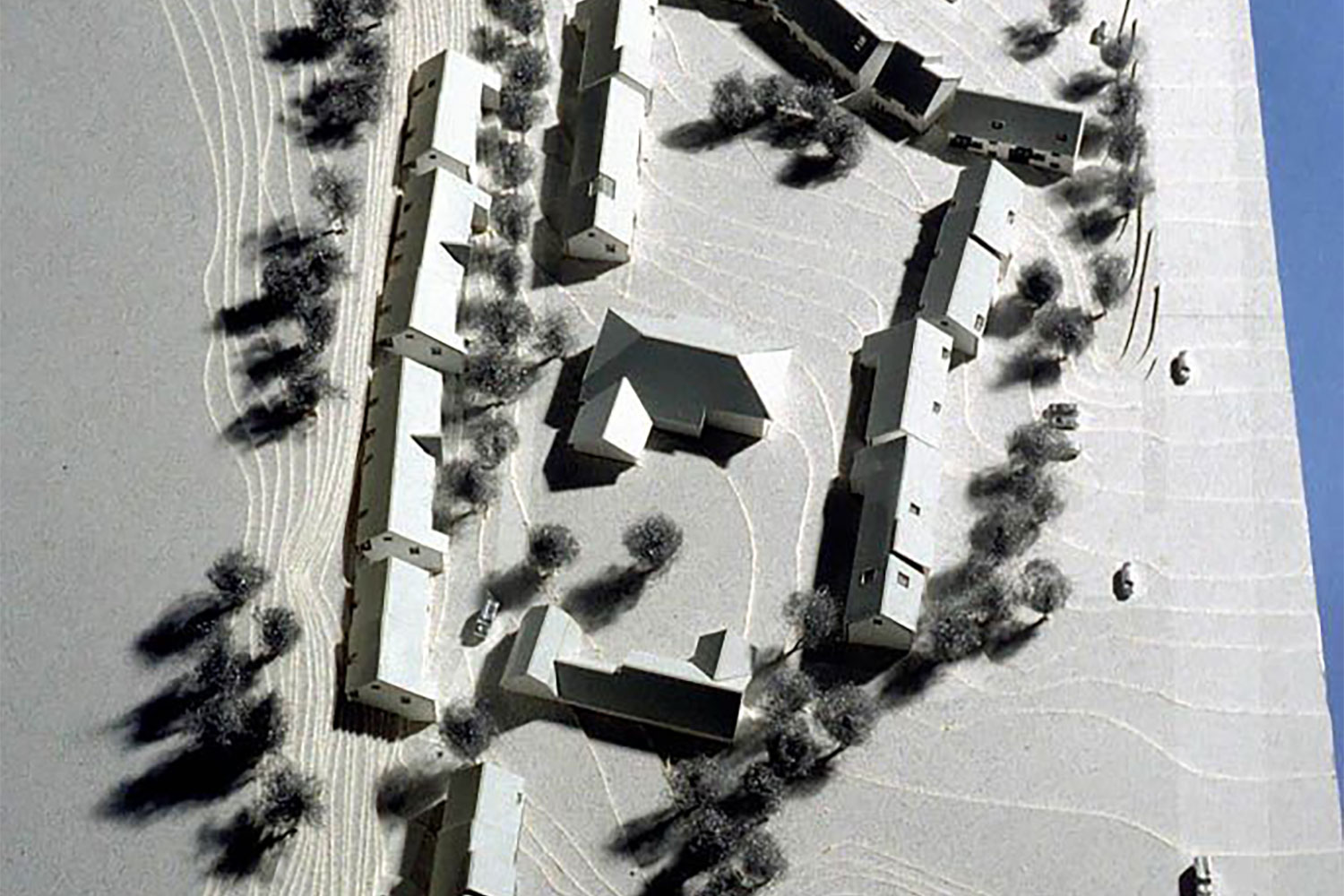Hestra Park
/in Residence /by Shiraz RafiqiHestra Park
Location
Borås, Sweden
Size
5,000m²
Built
1993
The site is divided into three clearly defined neighbourhoods, where the rows of houses in each of the neighborhoods form the wall of the three large, open spaces, the 'greens'.
The greens all have their own character, inviting social interaction, and in due course could be equipped with open-air grilling facilities, pavilions, sheltered outdoor seating and play areas.
The three neighborhoods are linked by a well-defined, attractive promenade, a narrow village street, with wide pavements for playing and local parking.
The pavements are laid with cobblestones and concrete flagstones and lined with trees; the rows of houses forming a wall to the street, as in the traditional village.
Apart from providing the residents with essential communal areas, the separate greens will contribute to giving each house a unique quality.
All houses permit through-dayligh and make full use of the beautiful local landscape, unifying house and nature.
The aim was to create an attractive village, composed of simple, pure Nordic houses.
The site possesses a rich variety of forms.
The details are simple, sober and elegant.
Gårdstunet Høvik
/in Residence /by Shiraz RafiqiAker Brygge
Location
Aker Brygge, Oslo
Size
170,000m²
Client
Aker Eiendom
Recognition
1st prize invited arch. competition. Oslo Council's Fine Art Award 1990. DIFA Award 2006
Built
1989
The challenge was to build “urban qualities”, the atmosphere of a living city, into the place: to give it identity, intimacy, drama, monumentality, friendliness, contrasts, humor and the feeling of joy – to ensure the buildings talked with each other across the streets, narrow passages and public spaces. The contact surface with the waters of the fjord has been exploited and pulled deep inside the mass of buildings via narrow passages and streets that run down the quayside and provide energy and life to the pedestrian areas .
The four buildings are designed as city blocks and appear more like complex "building environments" than individual buildings. The "city blocks" provide a typical urban cross-section of functions: theater and a basement cinema. Shops on street level and and offices on middle floors with apartments with lush roof gardens. The result is a neighborhood where a kindergarden sits next to a night club, with activities for every age and every desire. The apartments are conceived as a complete residential complex covering the rooftops of the city, with sun and magnificent views, far from the noise of the busy streets below.
Giskehagen
/in Residence /by Shiraz RafiqiGiskehagen
Location
Oslo, Norway
Size
8,500m²
Client
Norwegian Oil AS
Recognition
Sundt's Prize for Architectural merit 1984, Anton Chr. Houen's Prize for outstanding individual architectural work 1988
Built
1983
NIELSTORP+ ARCHITECTS AS
We have a long tradition of creating humane architecture. People are at the center when we design houses and districts. Our houses are broken down to scale, to a scale that makes people feel at home in, and feel a sense of belonging to, their surroundings.
CONTACT
Telephone: +47 23 36 68 00
Email: firmapost@nielstorp.no
Visiting address: Industrigata 59, 0357 Oslo
Mailing address: PO Box 5387 Majorstua, 0304 Oslo
Org.no: 922 748 705
Copyright © 1984-2023 NIELSTORP+ arkitekter AS – Developed by Benchmark

