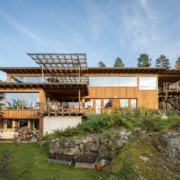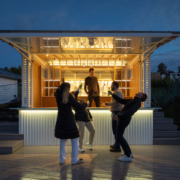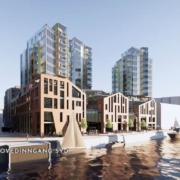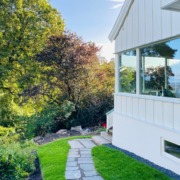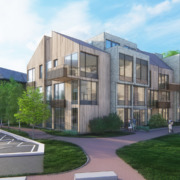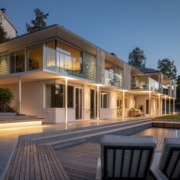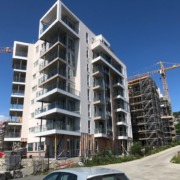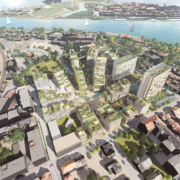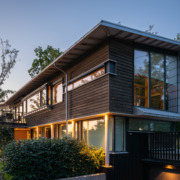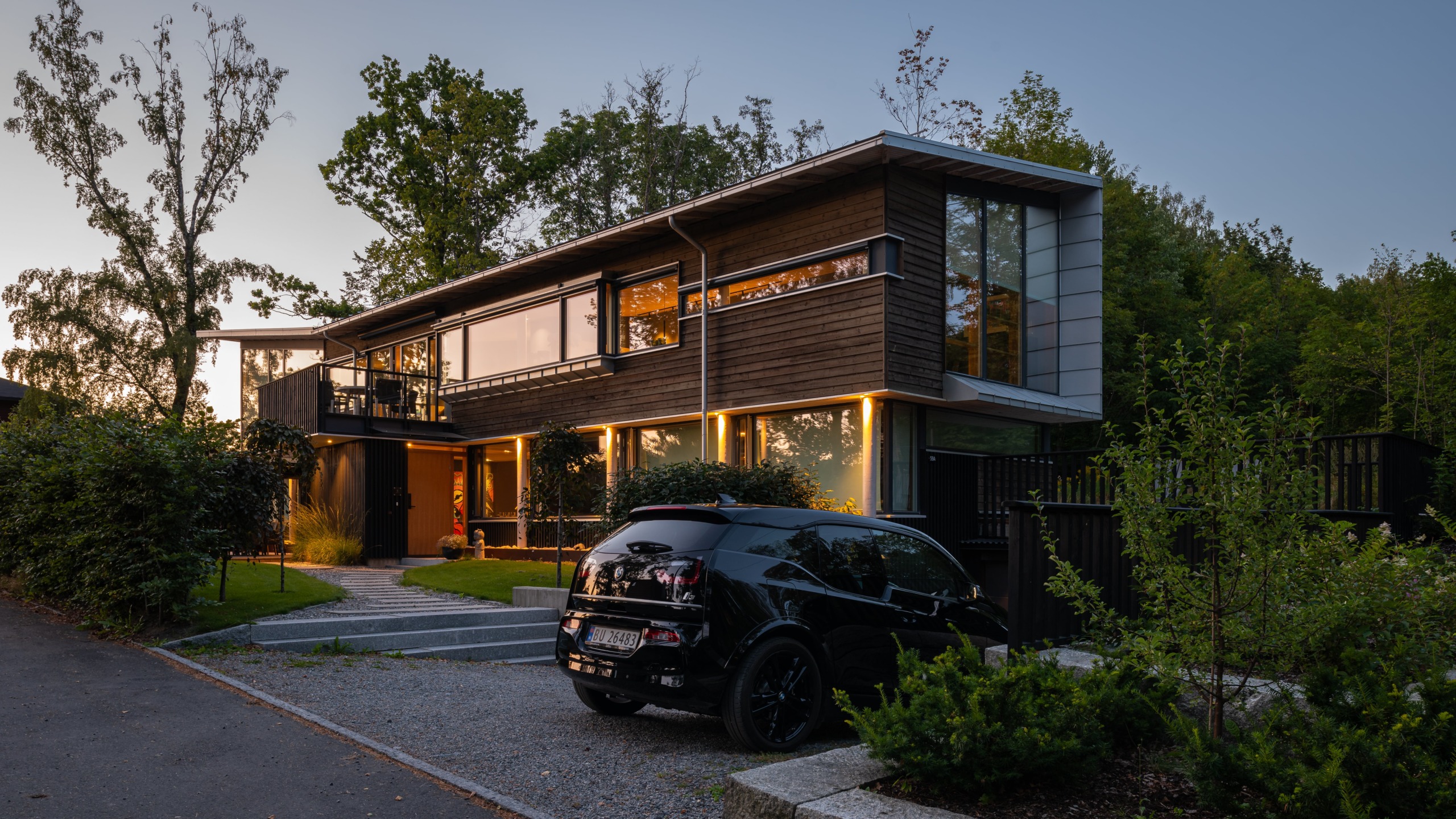Bygdøynesveien 33C
/in Residence, Interior /by Herman HagelsteenBygdøynesveien 33C
Location
Bygdøy
Size
1380m²
Principal
Private
Year
2024
A unique residential building in Bygdøynesveien in Oslo is now nearing completion. The house has three floors with one home per floor of approx. 270m² each. The apartments have direct access by lift from the parking facility in the basement and are made with very high quality materials. The outdoor area will be given a park-like treatment with varied planting and an infinity swimming pool facing the Oslo Fjord.
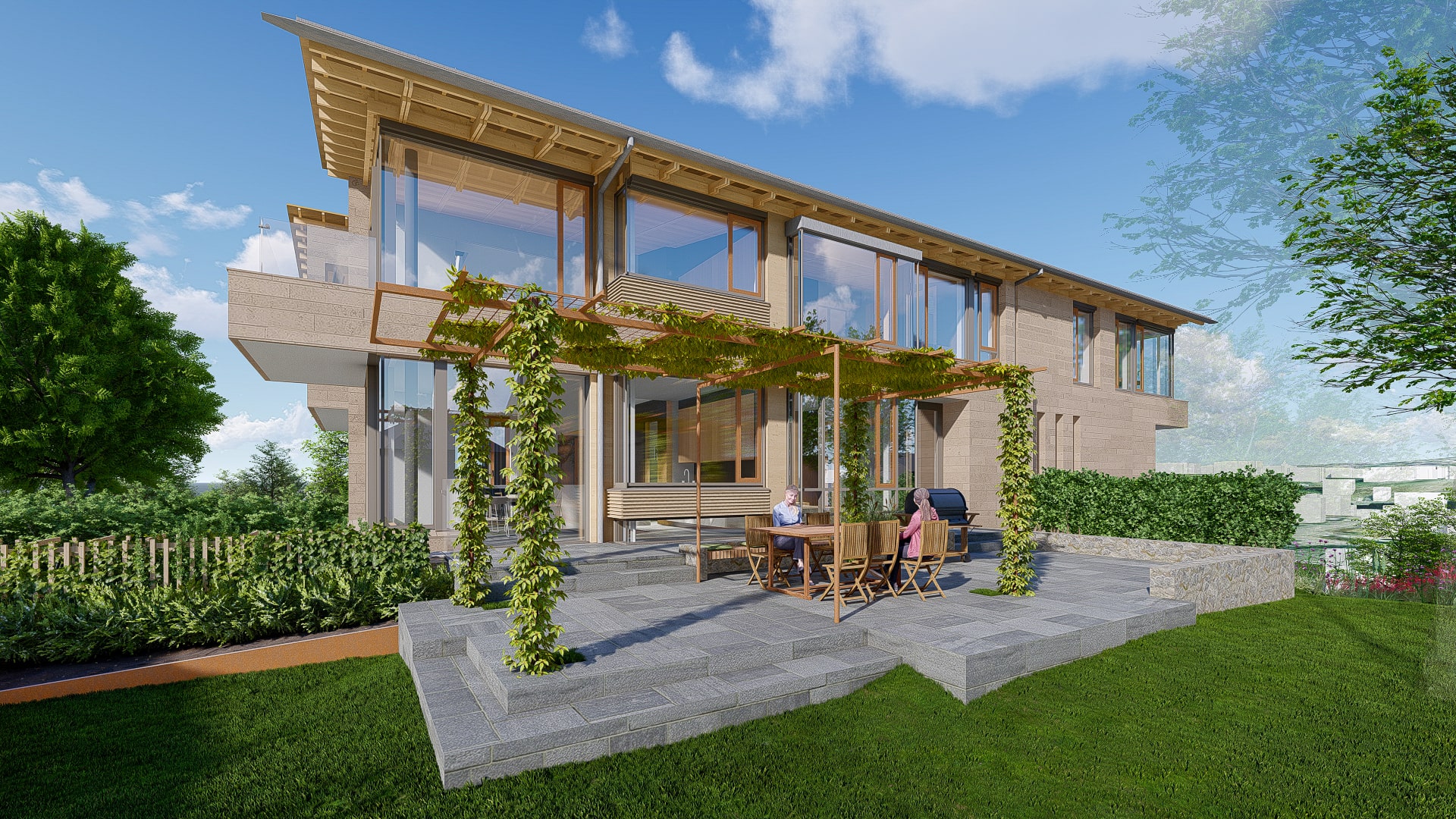



View from the front of the house
Konglestien 8
/in Residence /by Erik ReitenKonglestien 8
Location
Lier, Drammen
Size
390m²
Year
2018
Konglestien 8 shows the potential for upgrading housing in an area with simply designed houses from the 60s and 70s. Many of these neighborhoods now have opportunities for extensions when it comes to roof and ridge heights. Homes from this period often have a favorable location with sunny exposure to the south and west.
It is essential to take the neighbors into account during planning. It is therefore important to establish good dialogue early in the process. The Planning and Building Act provides a number of possibilities, so it is also necessary to understand one's own rights.
The original house had a flat roof for ventilation, and a steep access to the main entrance. The insulation in the walls was only 100 mm, and there were many air leaks.
We chose to build a new floor by replacing the old roof with an extra beam layer between the existing ceiling beams, and we ensured sound insulation down to the former apartment. Now we have a smaller and a larger dormitory downstairs, which has access through the garden. The low location of the house in relation to the road has made it possible to achieve step-free access to the new main floor.
The new trusses have an angle of 7 degrees, which makes the ridge height as low as possible. The large roof hatch protects windows and wall cladding. This design is carried out on all sides, and the impregnated cladding has varied colours. This allows sunlight into the home in winter and spring, but provides shade from the roofs in summer. All three outdoor areas to the south and west benefit from low-level sunlight in spring, autumn and winter. In the summer, the areas are protected by the terrace roofs.
The construction works were supported by ENOVA as a low-energy project with passive house elements. The entire extension was realized with a limited budget.
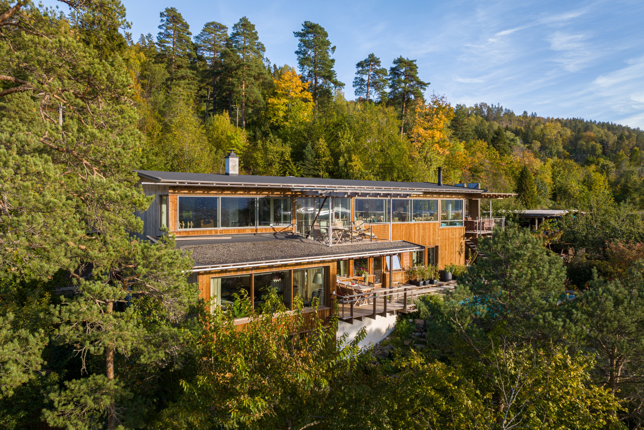
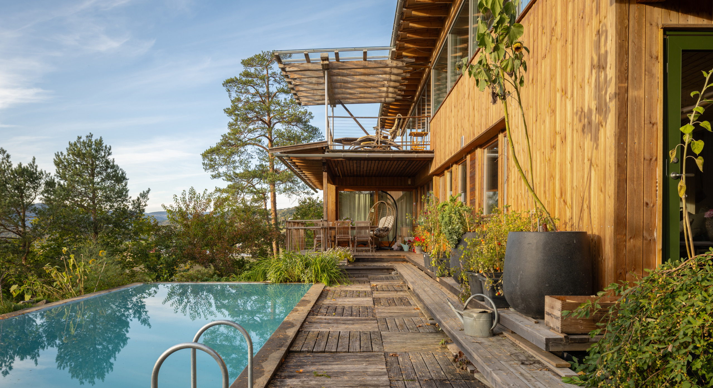
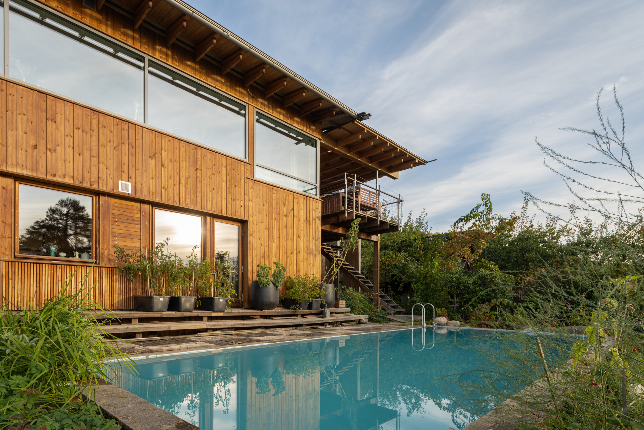
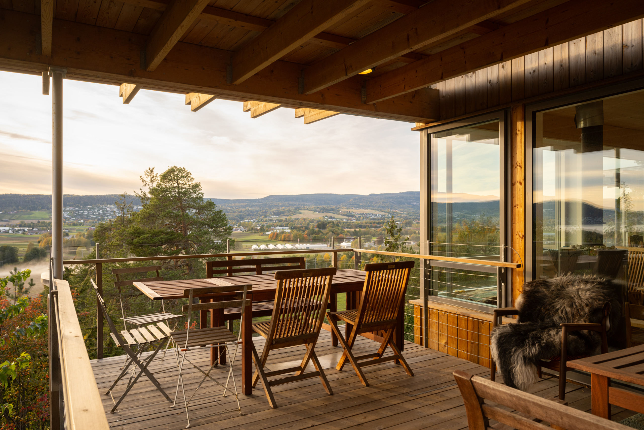
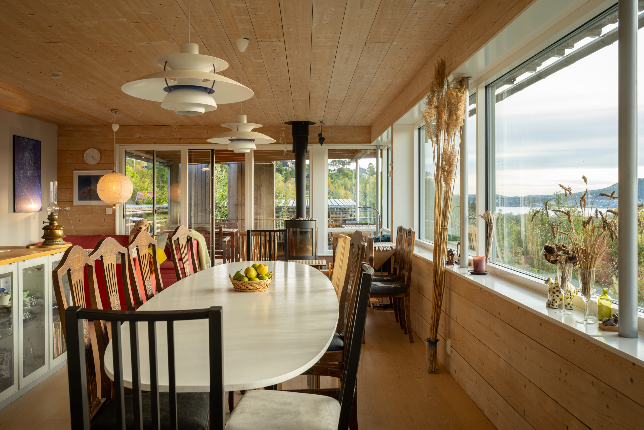
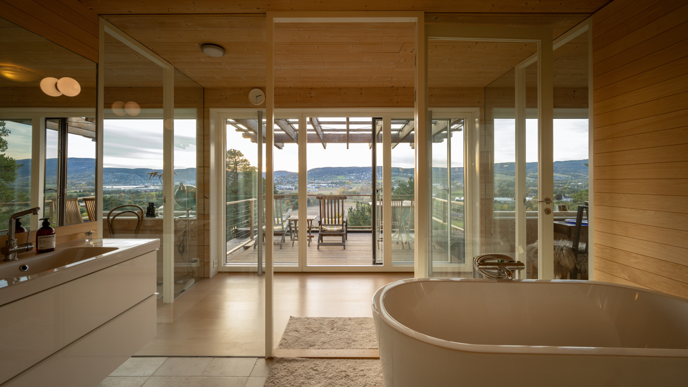
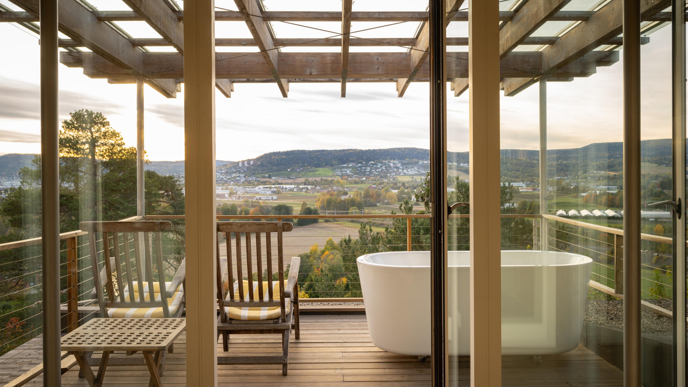
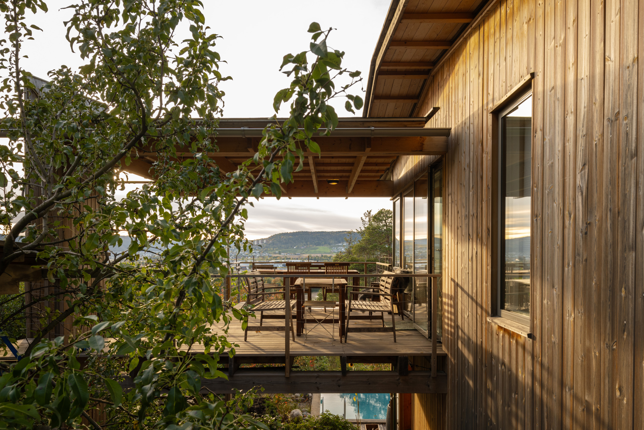
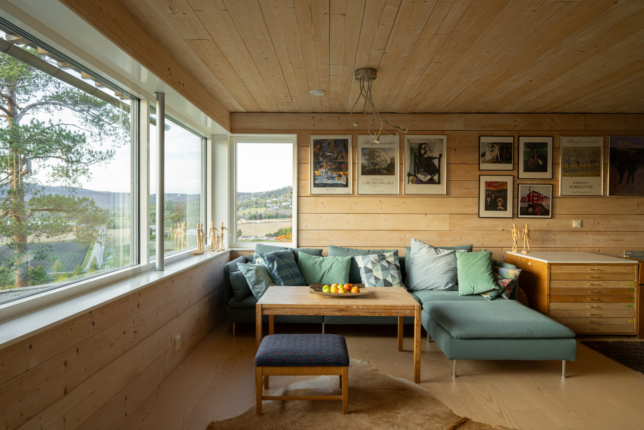
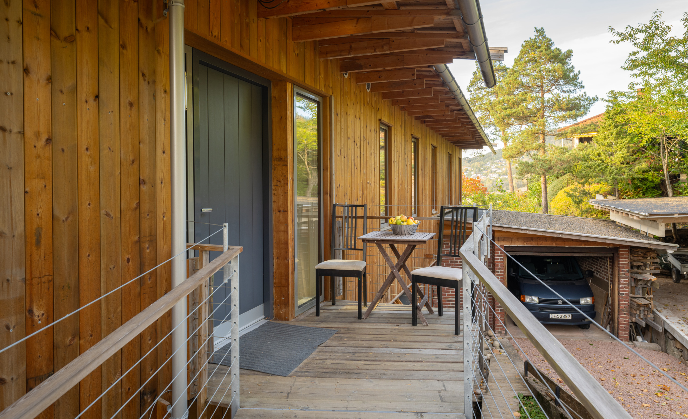
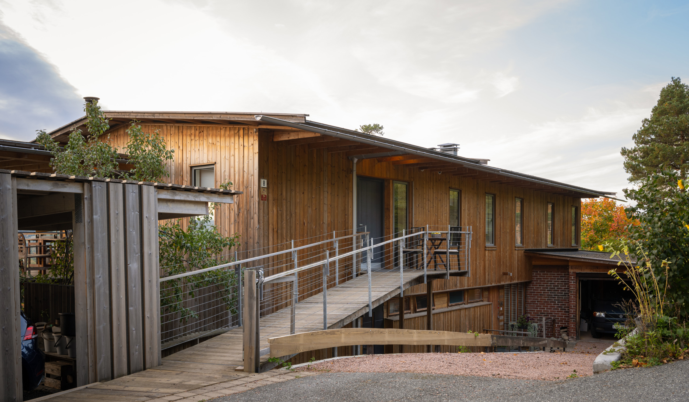
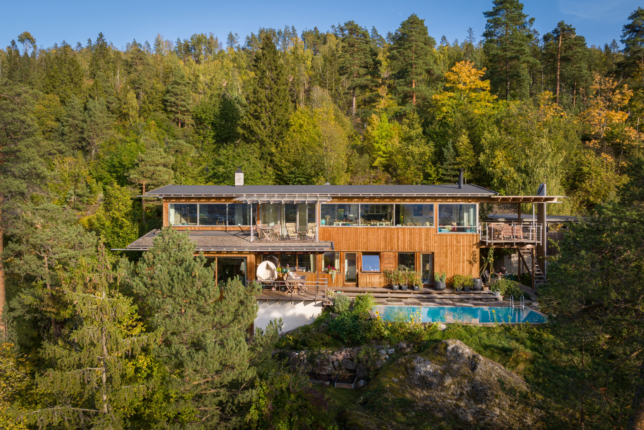
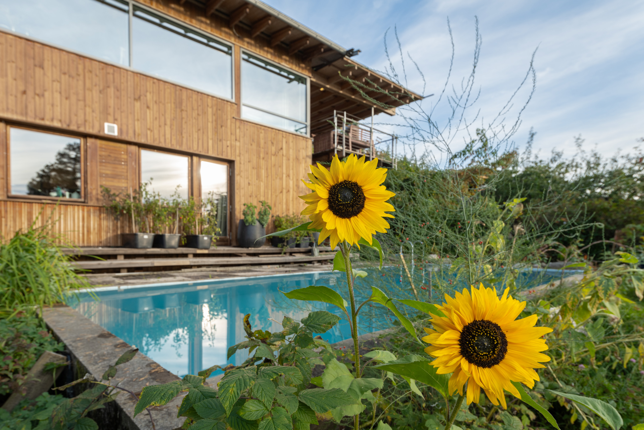
Marine shed
/in Residence /by Herman HagelsteenSea shed - rehabilitation
Location
Snarøya
Size
10m²
Principal
Family
Year
2023
Time had run out for an older sea shed at a wharf on Snarøya. The building was in very poor condition and a rehabilitation required extensive replacement of the existing construction and cladding. The owner wanted an upgrade that enabled a social use of the limited area of only 10m².
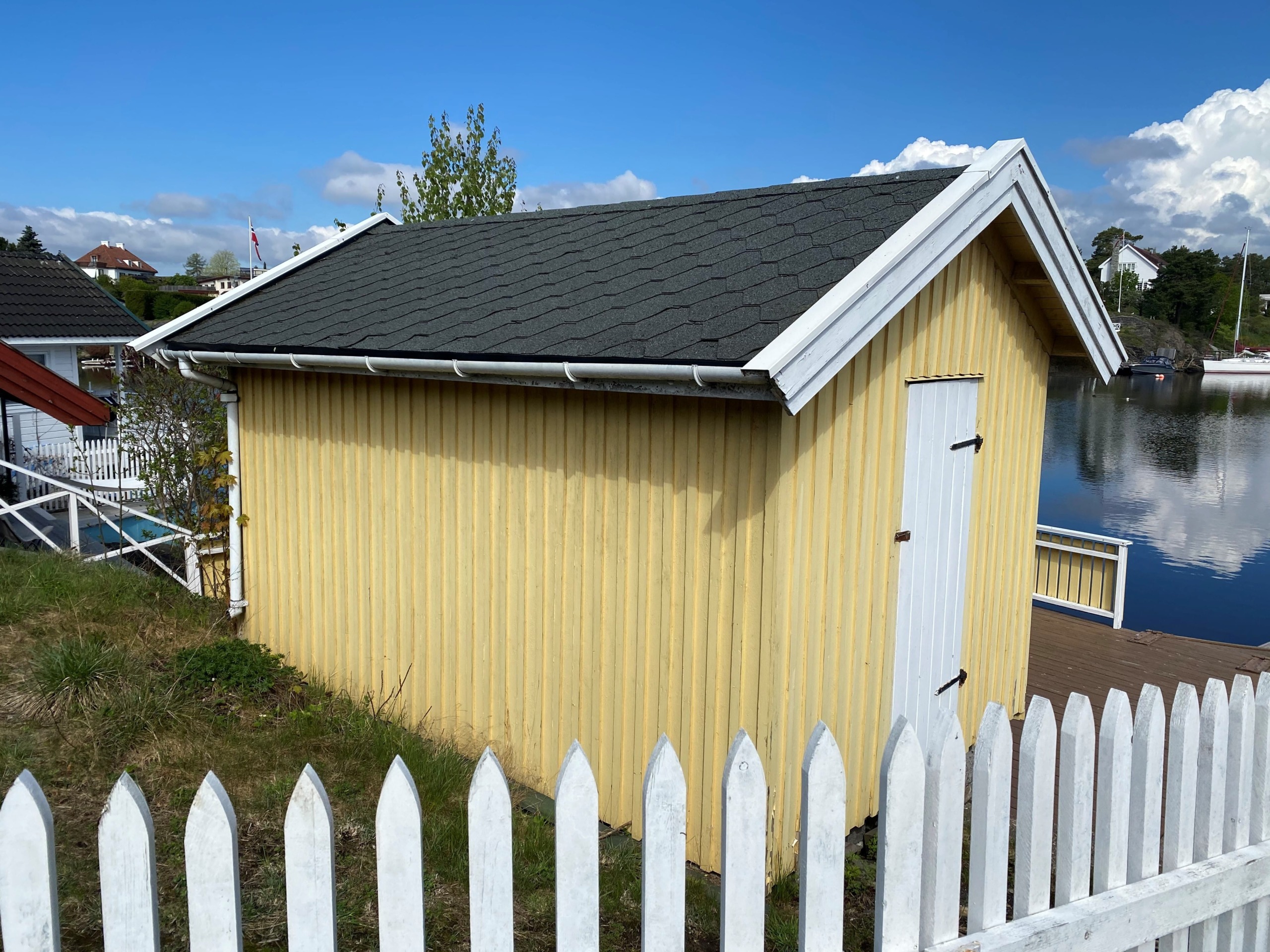
The solution was to keep the building's outer frames and build on the existing look with a pitched roof and standing wooden cladding. The ridge height of the salt roof was lowered somewhat from the existing one and the angle made slacker with a marked, slim finish. Inside, the shed has been given a storage cupboard with a counter in composite stone above. The sea shed's transformation is revealed by the fact that parts of the wall facing the sea can be opened up with the help of hydraulic pumps.
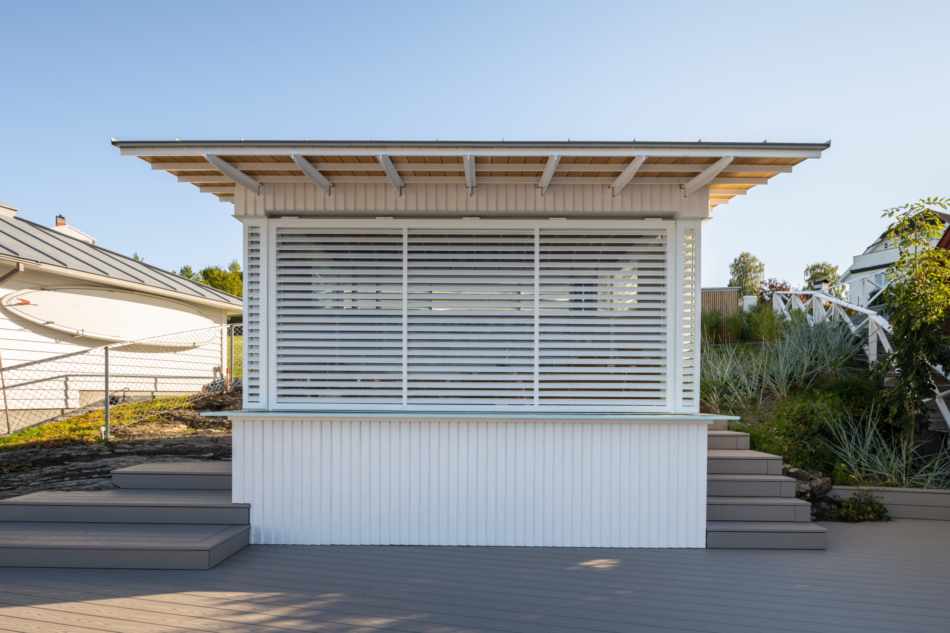
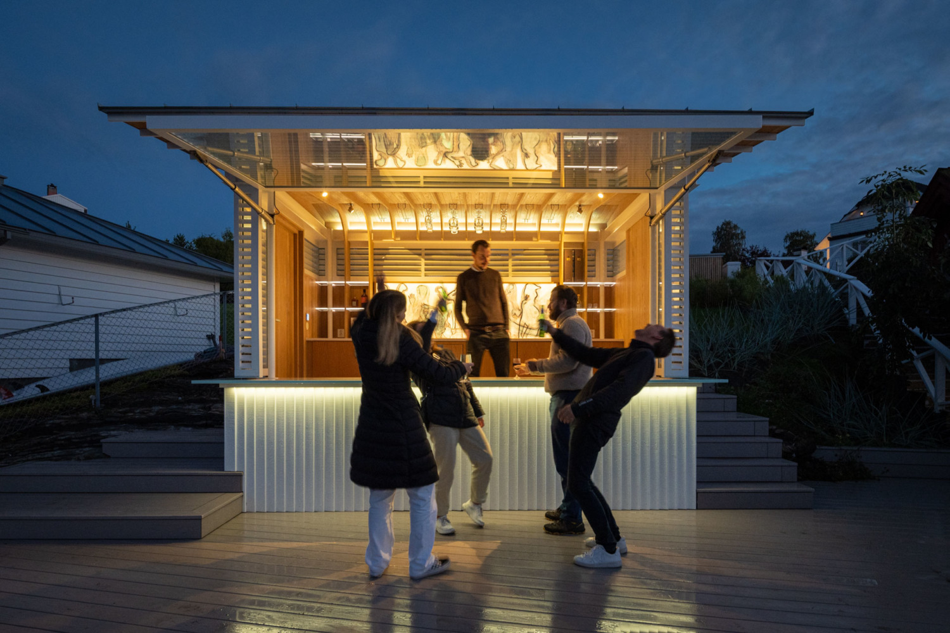
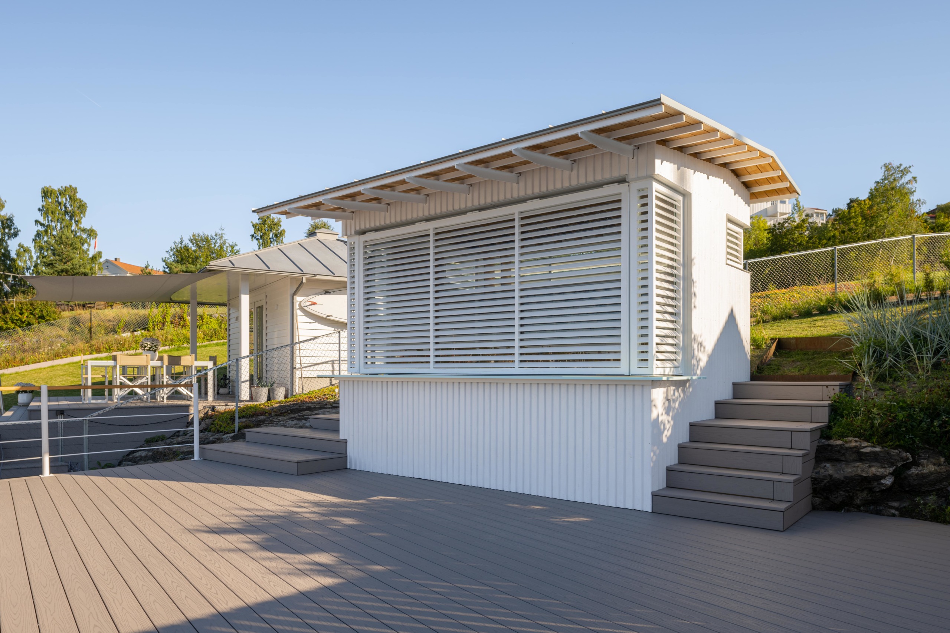
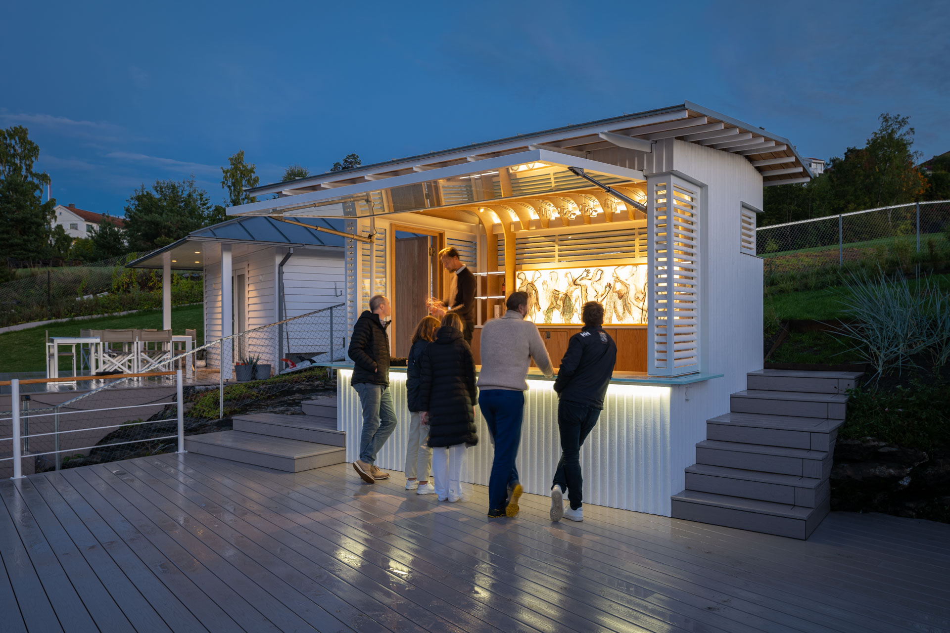
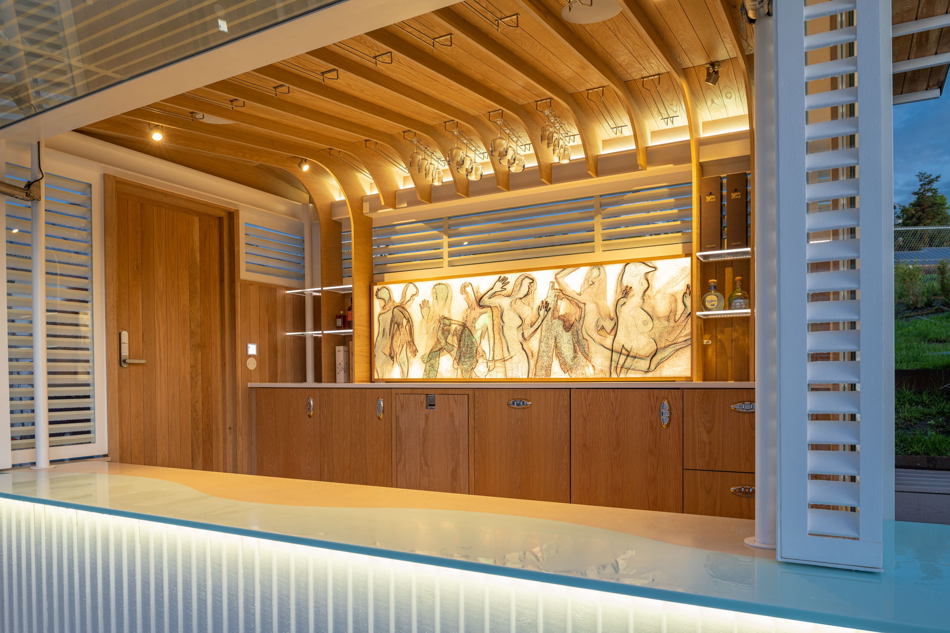
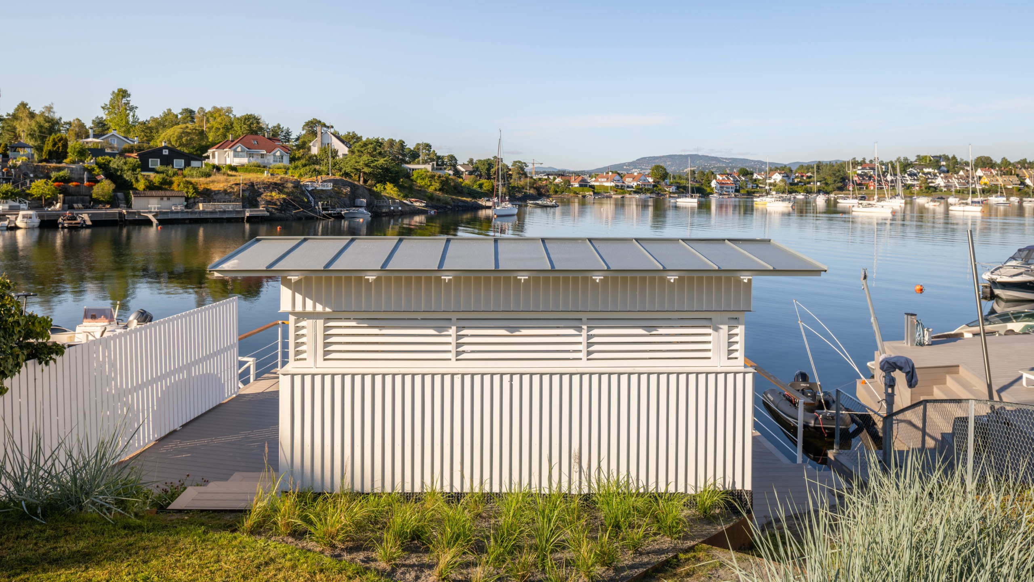
The warm expression of the materials inside stands as a contrast to the more controlled cold exterior expression.
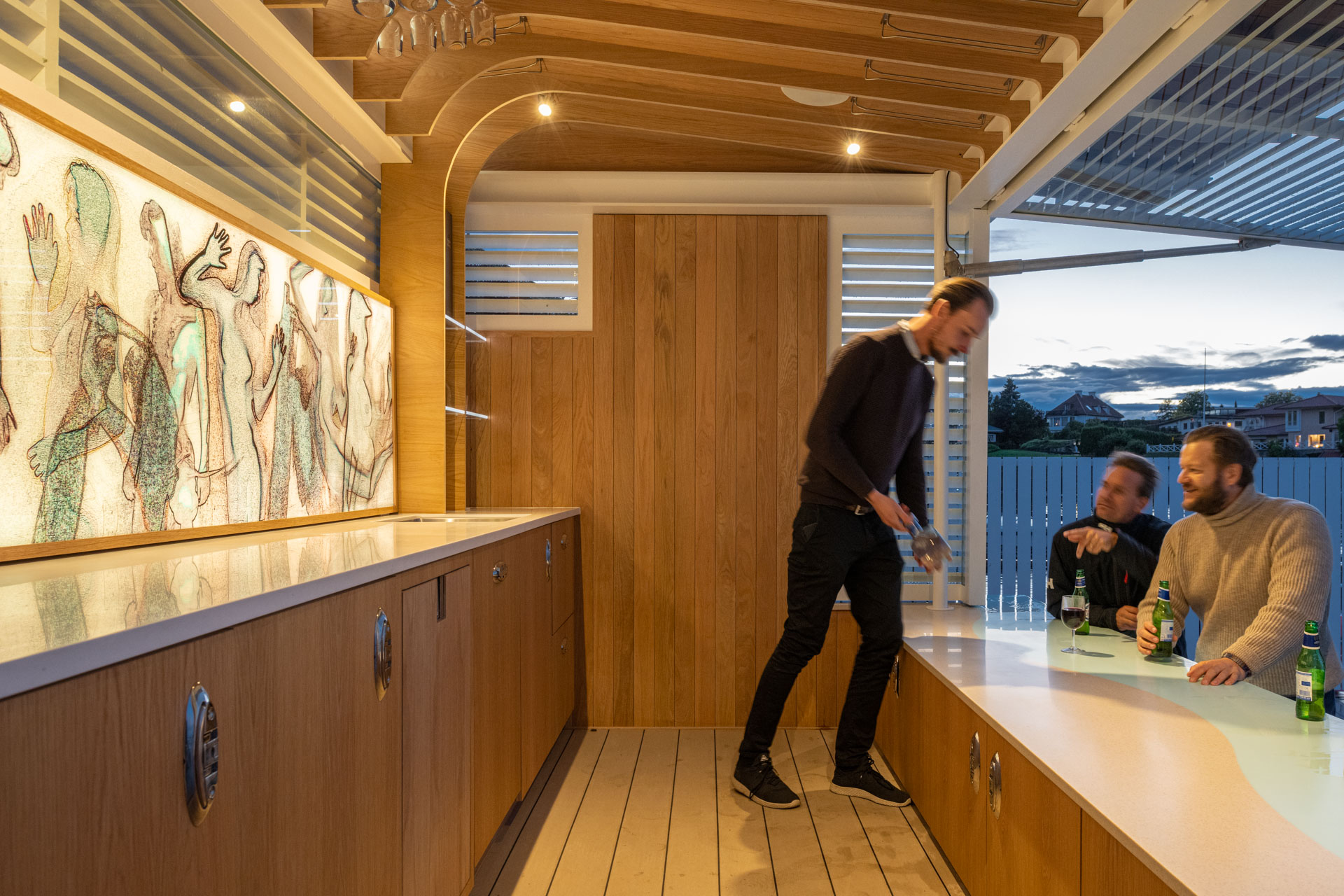
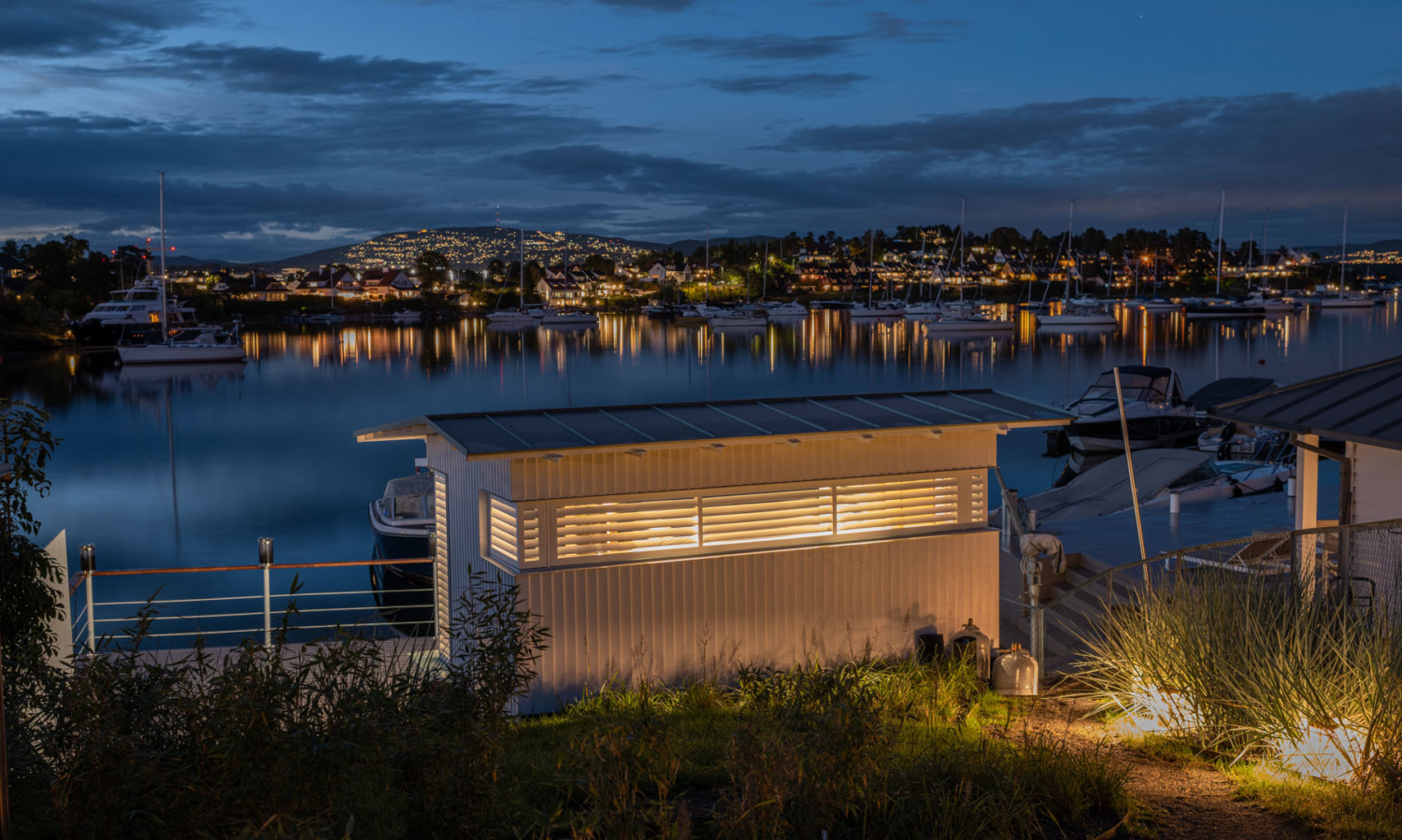
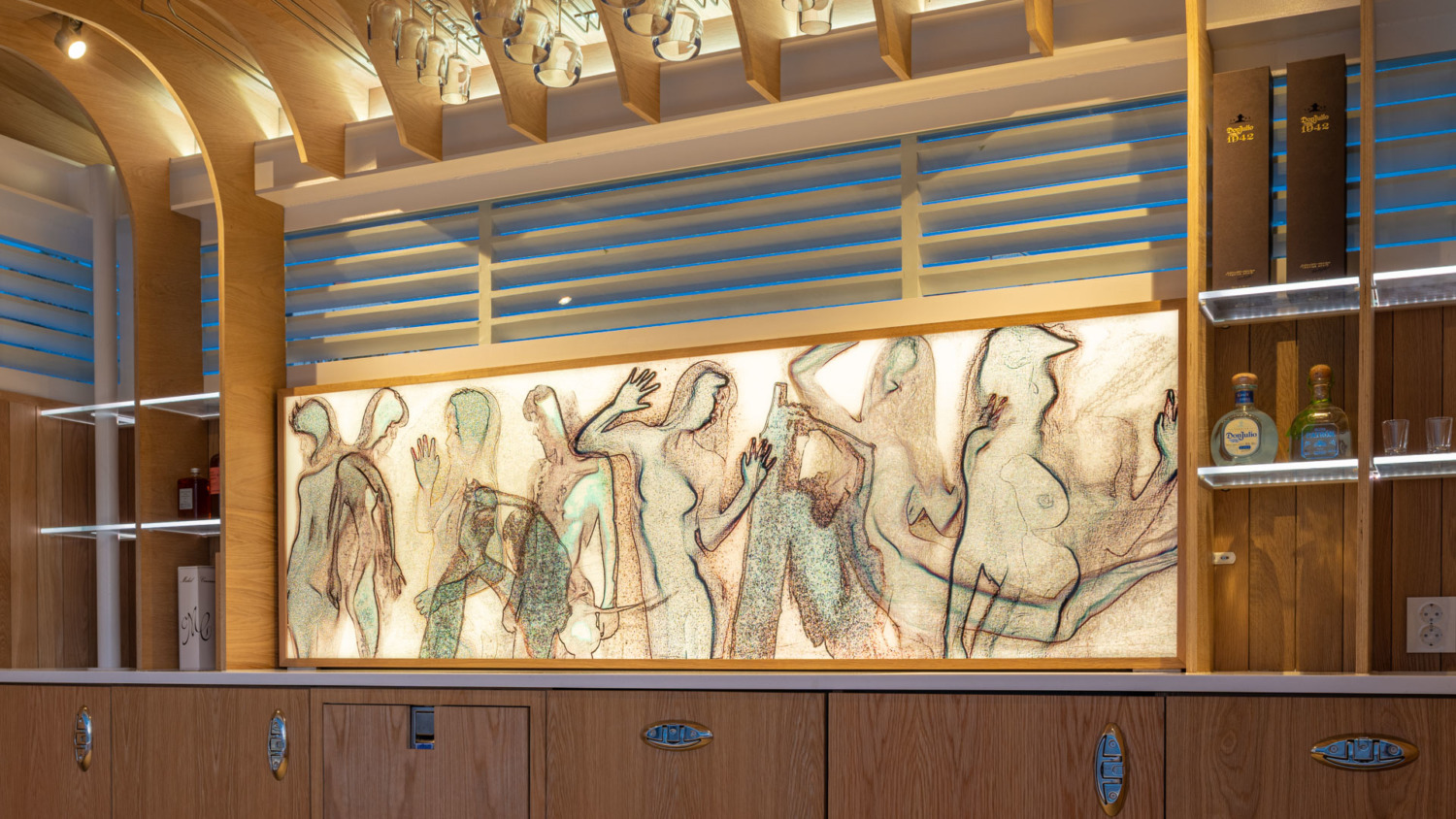
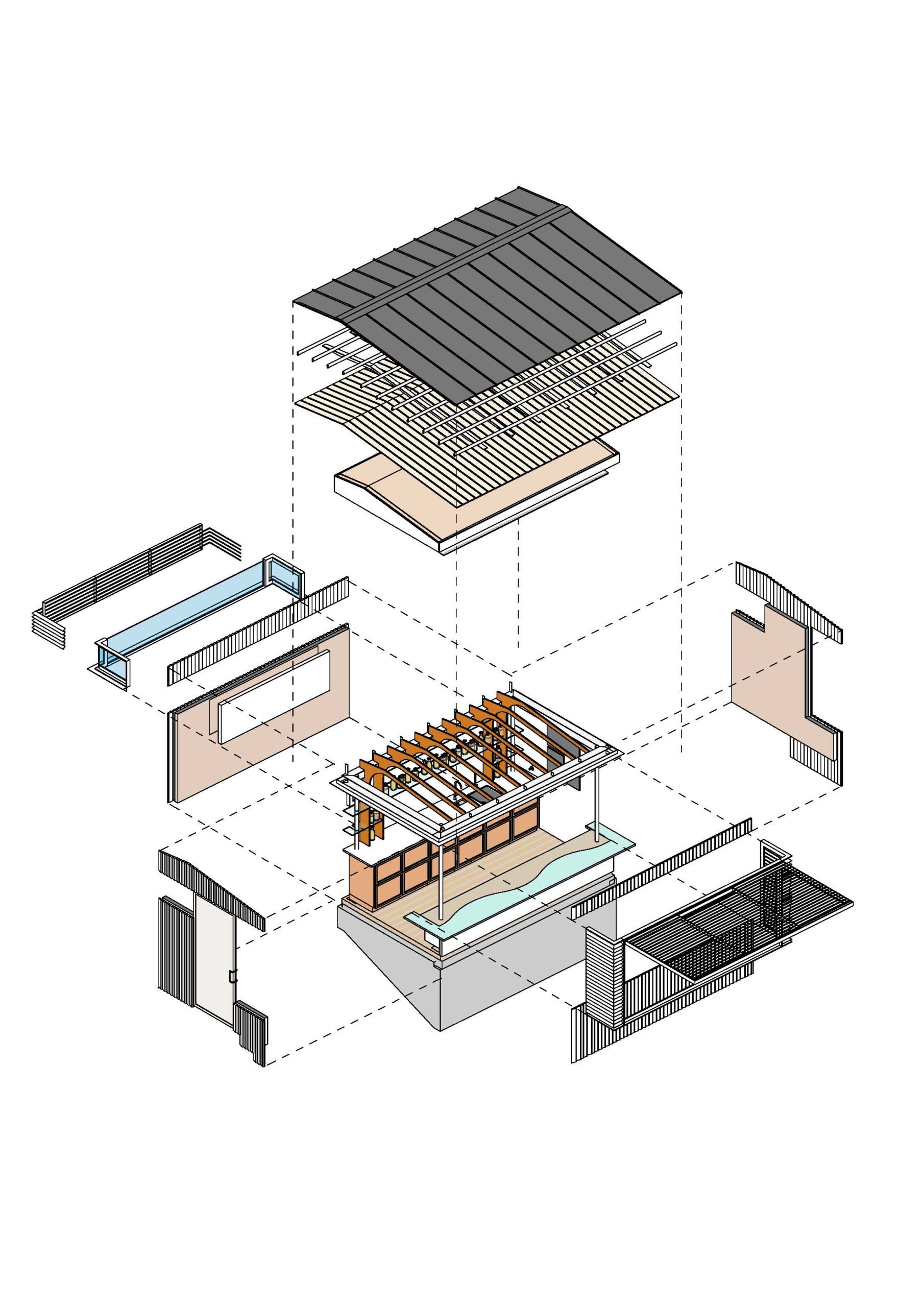
Strandgata 5-7-9
/in Residence, City and local development, Interior, Nutrition, Transformation /by Herman HagelsteenStrandgata 5-7-9
Location
Tromsø
Size
22,000m²
Principal
Pelerine
Year
2023
Strandgata 5-7-9 is a new district in Tromsø, designed with inspiration from the city's maritime past. The project divides a larger block into several smaller building bodies that reflect Tromsø's maritime building traditions. At street level, three large volumes appear, shaped like wharves, and give associations to the historic wooden wharves that were previously located here. Between these, passages and atriums are created that open up interaction with both the seafront and the urban life along Strandgata.
The homes are placed in three slender towers above the wharf structures, with ample space for light and air, while at the same time preserving the view and lines of sight from the city centre, Strandtorget and Storgata. The around 100 apartments in the towers are connected by common functions on the fifth floor, such as meeting places, communal kitchens, roof terraces and social zones, which helps to revive the traditional neighborhood feeling in Strandgata.
Architecturally, a game is created between the robust materials in the lower parts and the lighter ones in the upper ones. The lower building volumes are built in solid brick with tangible proportions and thick walls, as a framework for public life on a weather-resistant coastline. The towers, on the other hand, are built in glass and metal with transparent surfaces that reflect the light and add elegance.
To promote good street spaces, the four floors of the quay buildings are designed with human scale in mind, with material choices that create warmth and invite in. Solid construction ensures that the building will retain its attractive appearance well into the future.
In height, the building recedes, and the higher facades are characterized by lightness and transparency, which creates a play of light and reflections. The light and bright architecture of the towers clearly differs from the more massive quay volumes, and contributes to a diverse and complex cityscape, rich in openings, views and passageways. This is essential in order to revitalize the area's historical vibrancy and variety in areas of use and people's life, now in a modern context.
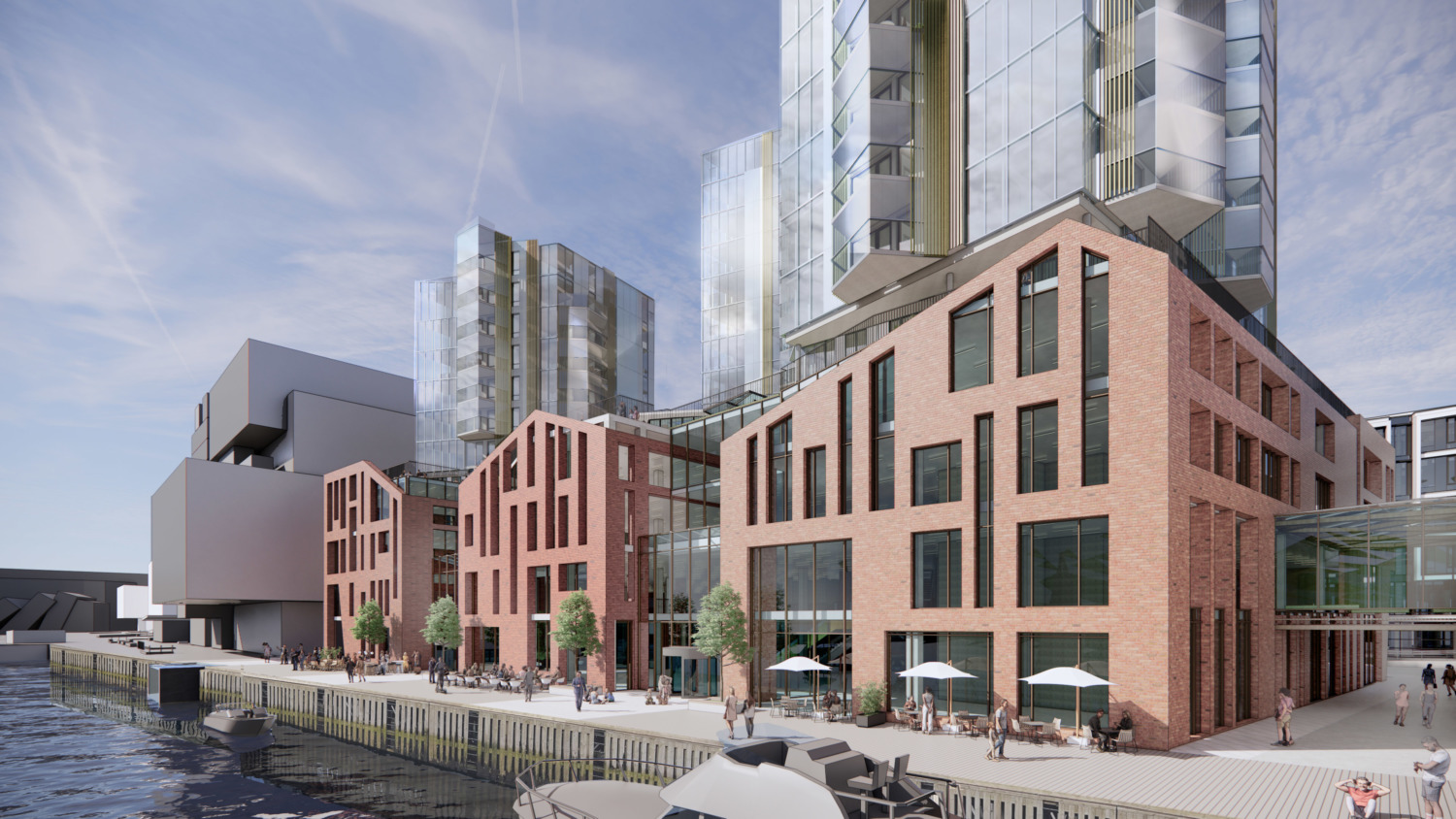
Three large wharf-like volumes at street level resemble the old wooden wharves that were here in the past. Between these are passages and an atrium that open up to both the seafront and urban life in Strandgata
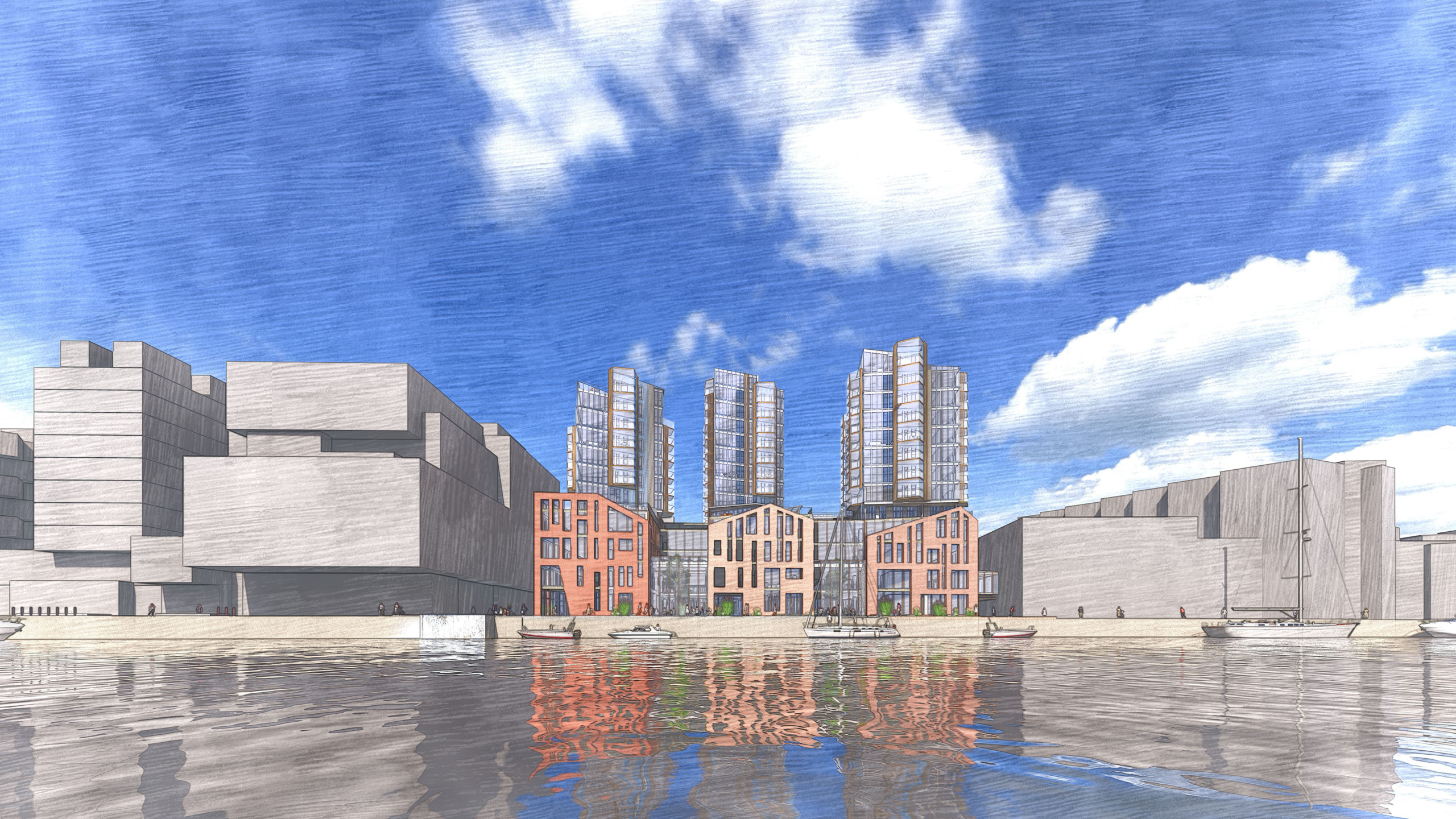
The architecture plays on the contrast between the heavier materials in the lower part and light materials above. The quay buildings have solid and robust brick facades, with firm dimensions and good material quality, and thick walls that frame public life on a weather-exposed quay front. The towers, on the other hand, are made of glass and metal, with transparent materials and reflective glass surfaces that give a light, snappy feel.

Above street level, the building is withdrawn. The facades in the height are lighter and transparent and should provide play of light, reflections and transparent effects. By allowing the towers to have a different type of light and bright architecture, these will stand out from the heavier quay buildings below. The impression of the quarter is that of a complex district with many different buildings, and with exciting openings, openings and passages through. This is important to recreate liveliness and variety in use and public life - similar to what was here before, but now in a new way.
The team donkey
/in Residence, Interior, Transformation /by Herman HagelsteenPrivate residence, Lagåsen
Location
The team donkey
Size
540m²
Principal
Family
Year
2023
The rehabilitation project of the historic villa at Lagåsen from 1924, originally designed by Magnus Poulsson, is an extensive project that aims to revive the house's architectural and historical values. The villa consists of three floors and a raw attic, with a total floor area of approximately 540 square meters of usable area (BRA), and is located on a plot of land covering 2,805 square meters. The project includes a complete renovation and rehabilitation of the interior, as well as the replacement of all windows in the facade. In addition, the outdoor areas will undergo a park-like upgrade. It is an important goal to preserve the house's historical and architectural values as far as possible, while at the same time placing great emphasis on aesthetic solutions that provide seamless transitions to the existing situation. Material selection and details will be of a high quality to ensure that this stunning villa is restored to its original glory and is equipped to last for at least another 100 years! The project will be completed in autumn 2023.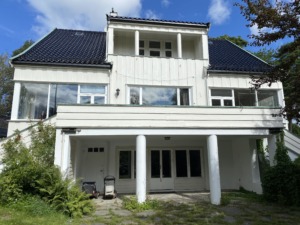
Lilleakerveien 47
/in Residence, City and local development /by Herman HagelsteenLilleakerveien 47 and other properties
Location
Oslo
Size
15,000m²
Principal
Selvaag Housing
Year
2023
Lilleakerveien 47 and other properties is a retail development project in Oslo which aims to open up for increased utilization within the planning area and to facilitate more housing.
The planning proposal includes the construction of 105-115 new homes in an area close to a station. The height of the new building varies between 2 and 7 storeys, and none of the buildings will be higher than Ullernhjemmet's elevation. In order to achieve a car-free residential area, underground parking garages will be established.
Ullernchaussée 117/119 is currently regulated for conservation, and in the planning proposal Lilleakerveien 47 will also be regulated for conservation. Arrangements will be made for four new residential units in the attic of the existing building at Lilleakerveien 45.
The regulatory plan ensures a comprehensive development of the area with optimal utilization, instead of fragmentary development within the existing property boundaries.
The plan will add new qualities to the area by opening up private gardens to the public, through the creation of walkways that will provide better access and shortcuts to tram stops both at Lilleaker and Sollerud.
The use of materials in the area will mainly consist of natural materials such as brick, wood, glass and concrete. Emphasis will be placed on combining the materials in a way that both ensures variety and an overall visual expression for the area.
Parts of Jonas Dahls vei, Lilleakerveien and Ullernchaussée will be re-regulated to achieve a more appropriate design that prioritizes traffic safety and accessibility for pedestrians and cyclists.
Overview image showing the planning area in its entirety with the tram line to the south and Lilleakerveien to the north.
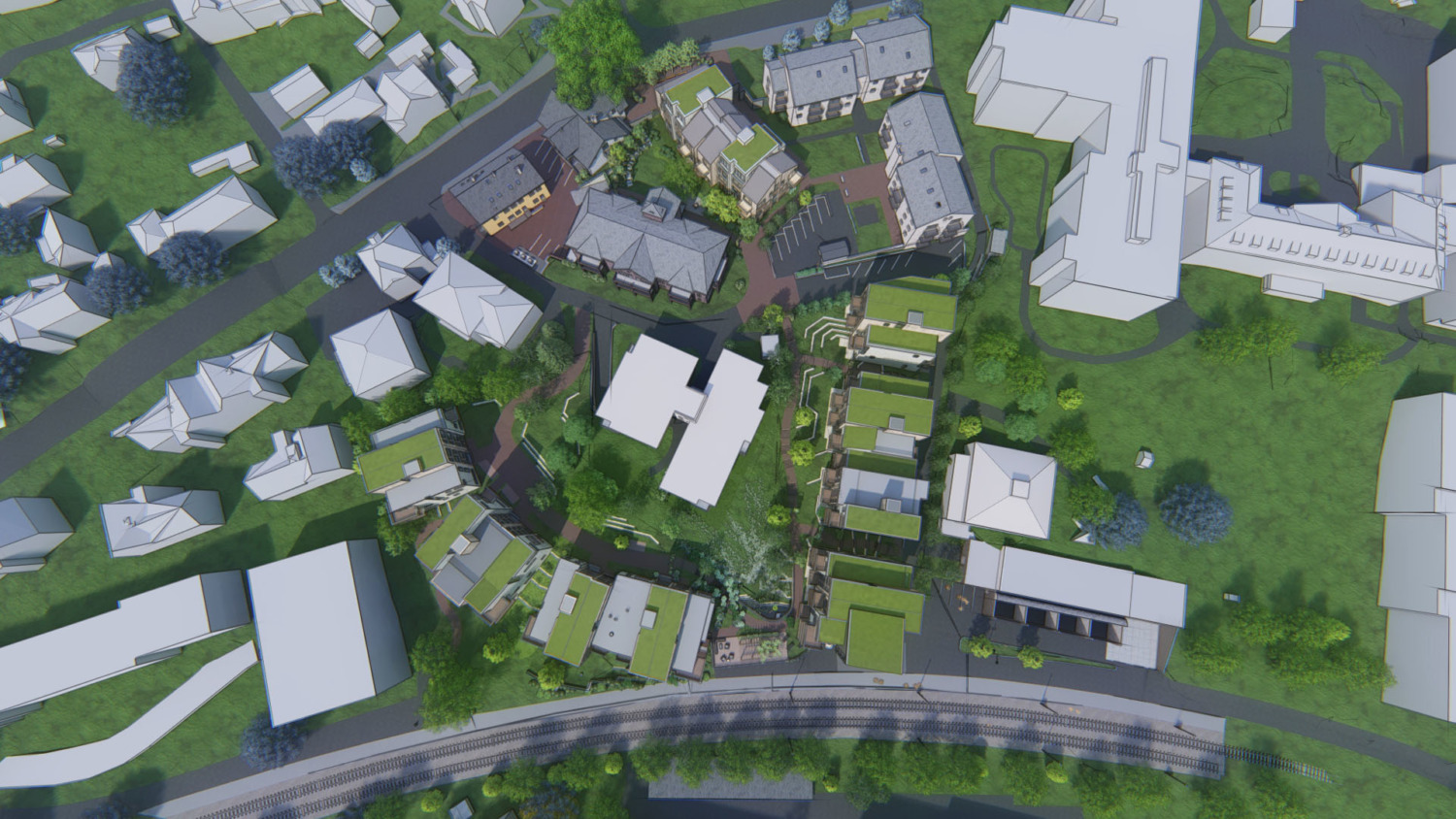
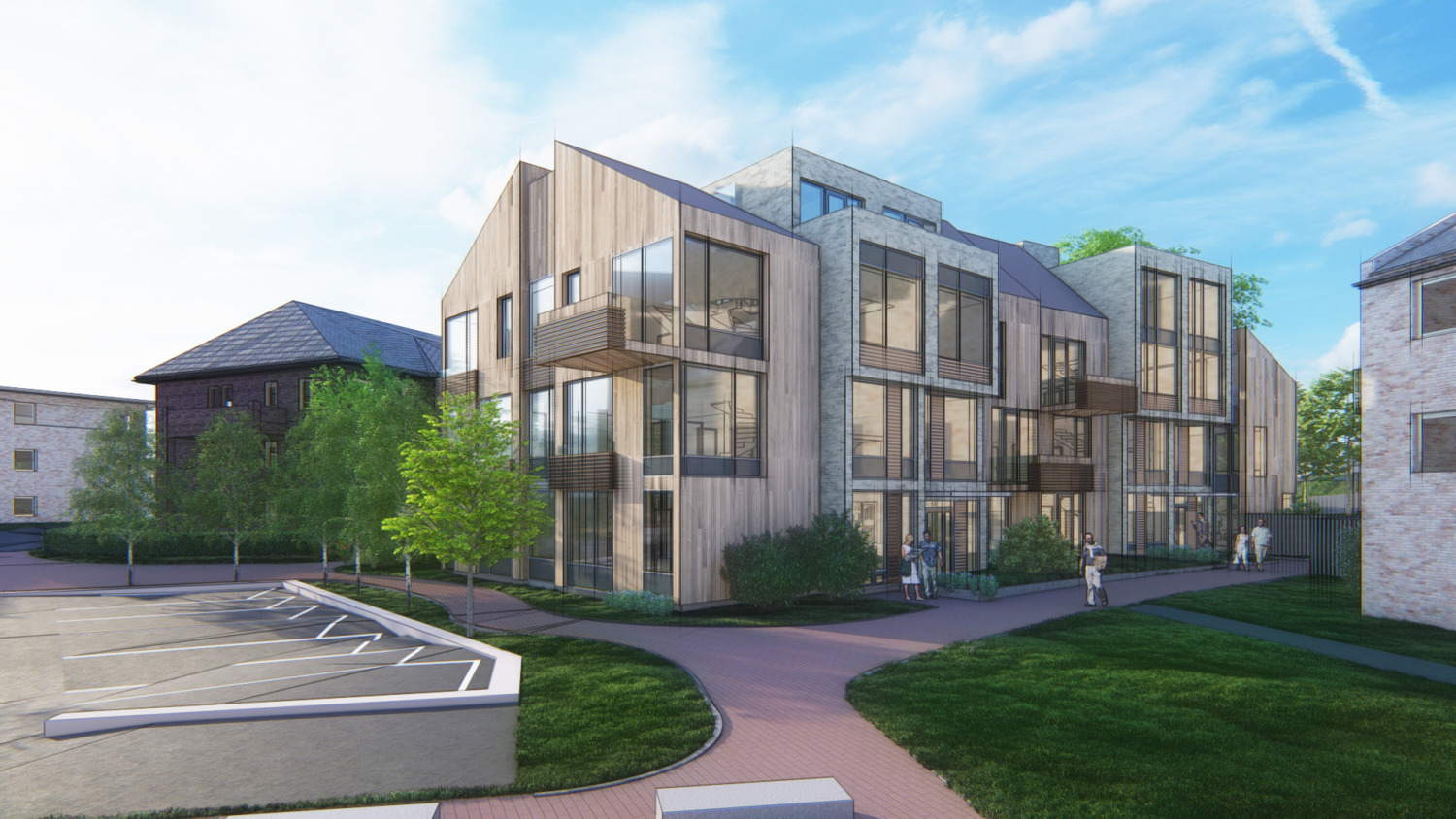
Field A towards Lilleakerveien
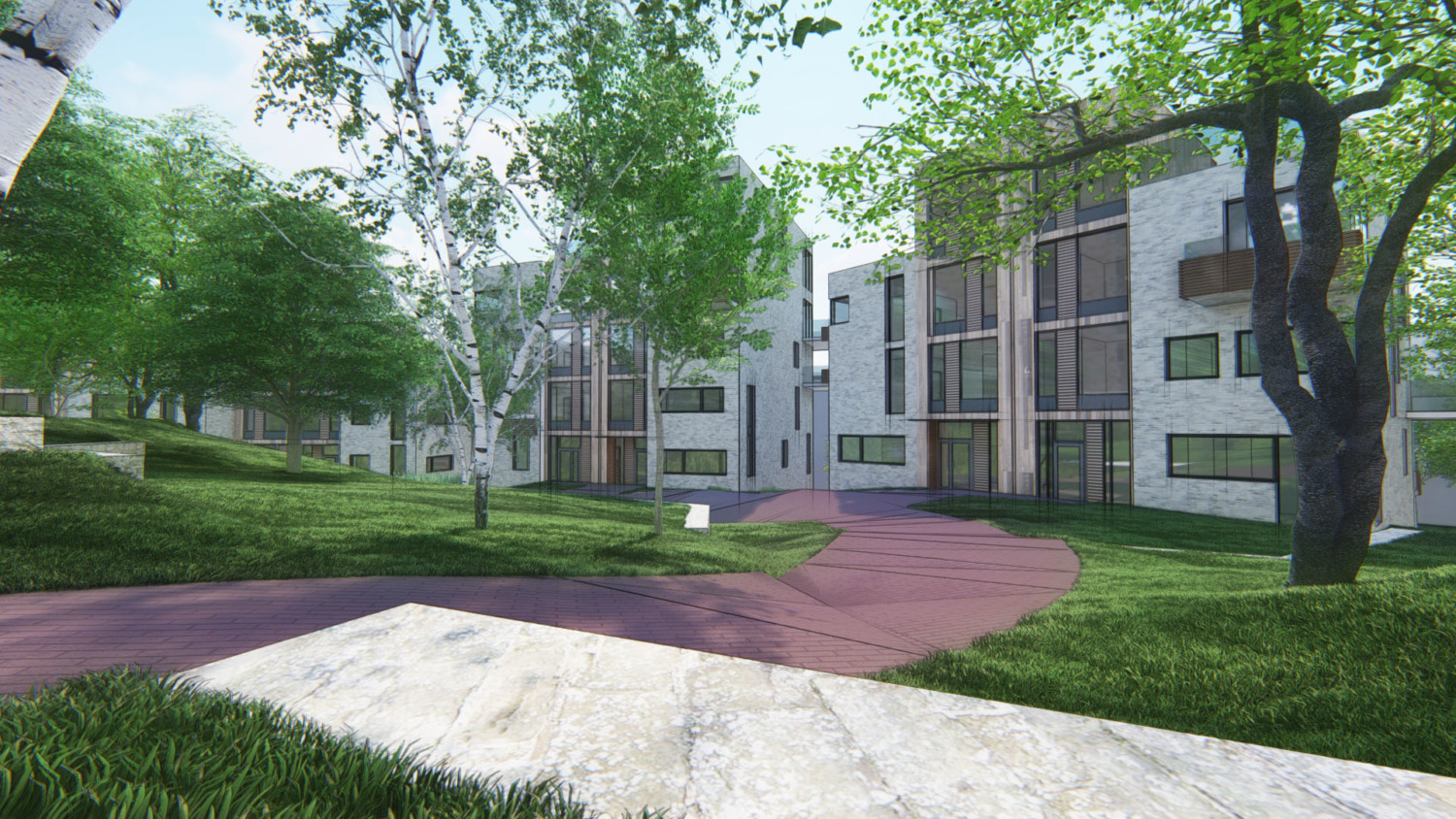
Field C towards the tram line with a park-like structure of surrounding outdoor areas.
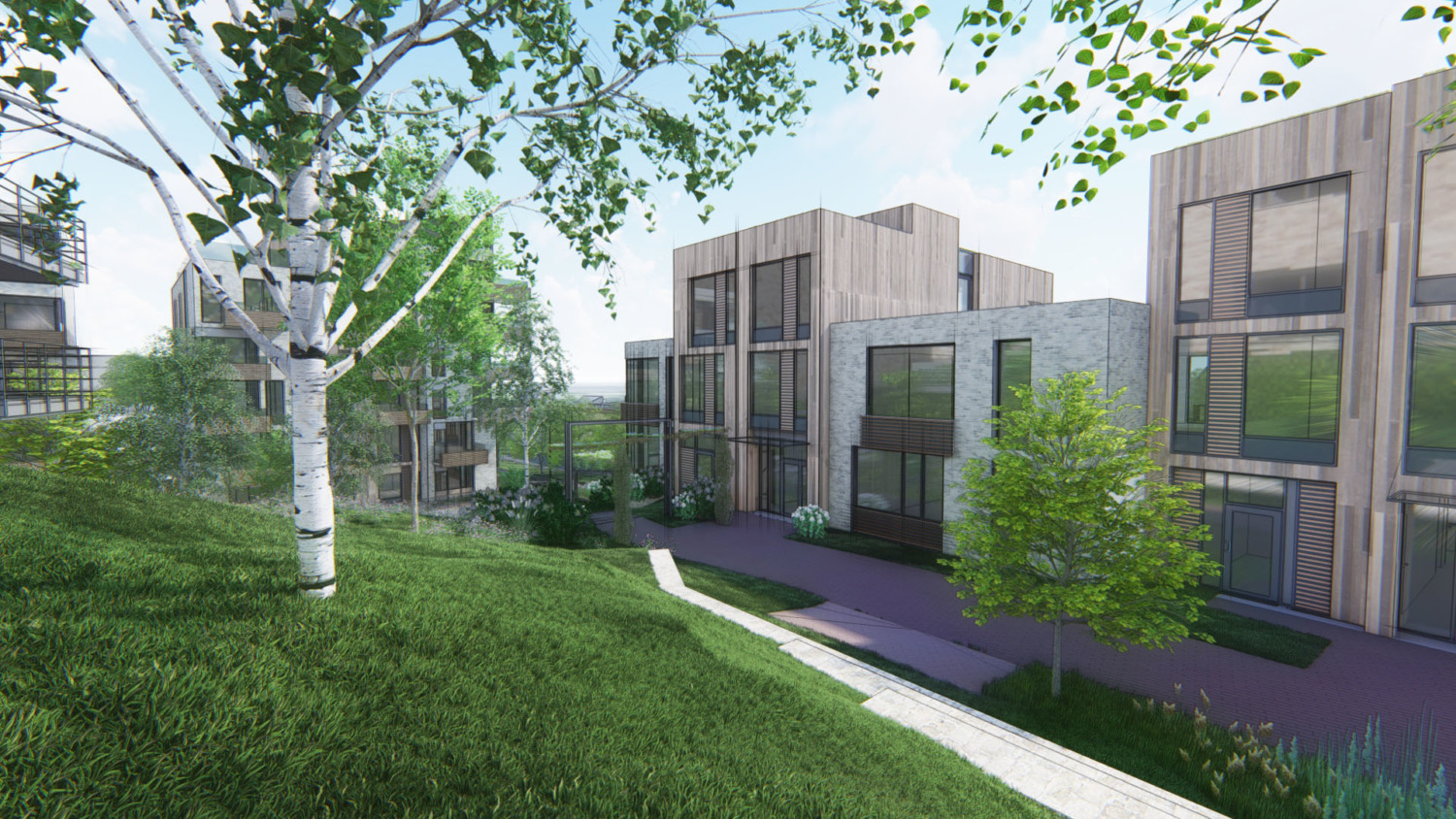
The development is divided into volumes, both in terms of shape and by the use of materials, which means that the building mass is broken down to human proportions.
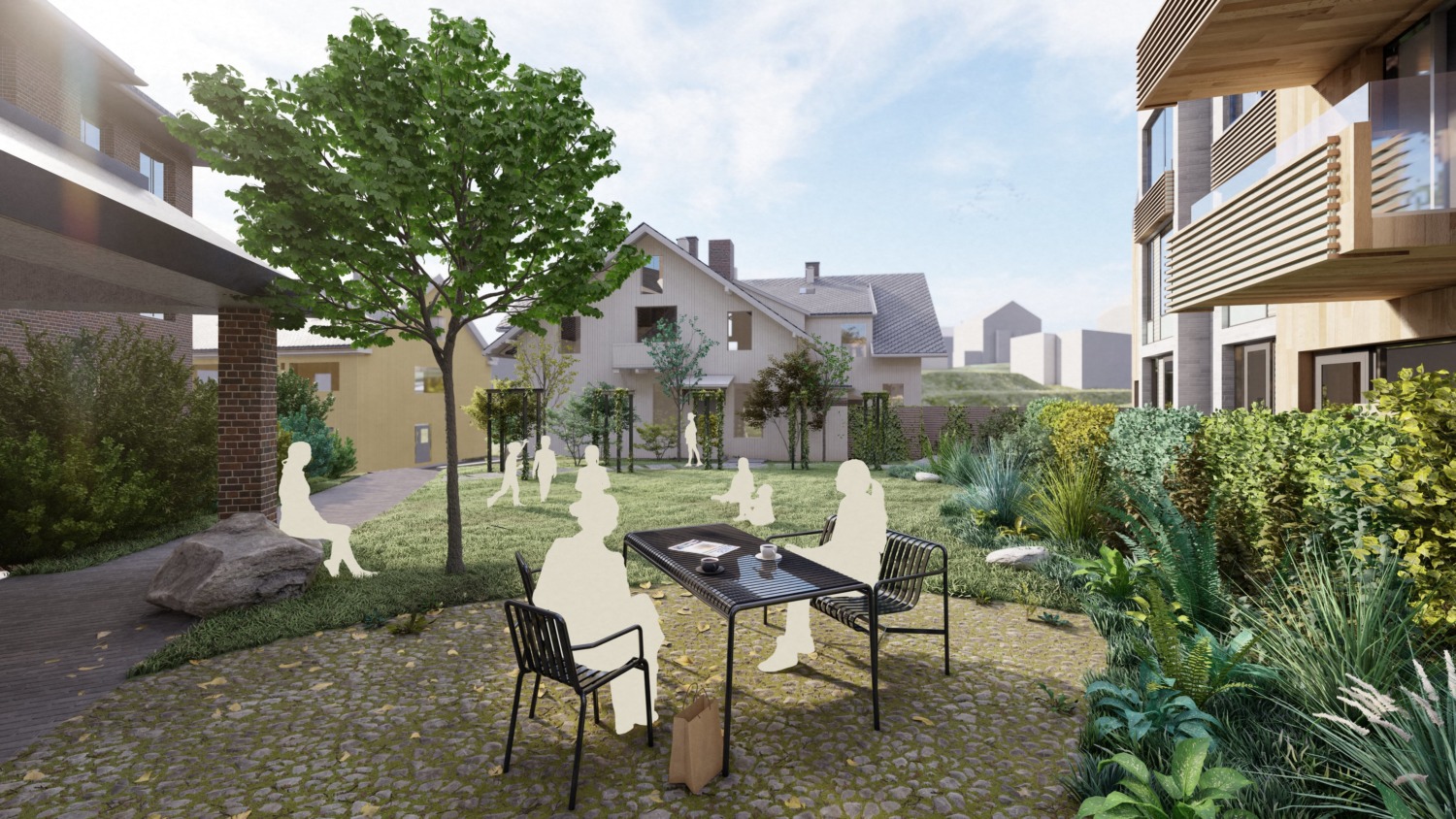
The outdoor areas are given a park-like structure with planting, playgrounds and seating areas that facilitate active use.
Borgenhaug 19
/in Residence, Interior, Transformation /by Herman HagelsteenBorgenhaug 19
Location
Snarøya
Size
390m²
Principal
Family
Year
2022
Time had passed a little from what was once a great villa and the new owners wanted an upgraded home with a modern look. The rehabilitation shows how a building can be transformed with simple architectural measures without changing the shape as a whole. The house opens up to the view of Snarøykilen with new large windows, the roof gets a sharper look with zinc sheets, facade panels are given new shapes and colors and an extended, polished concrete terrace with swimming pool and barbecue area activates the outdoor areas. Inside, the house is being upgraded with a program that meets today's quality requirements and is designed for an active family and their specific needs and wishes.
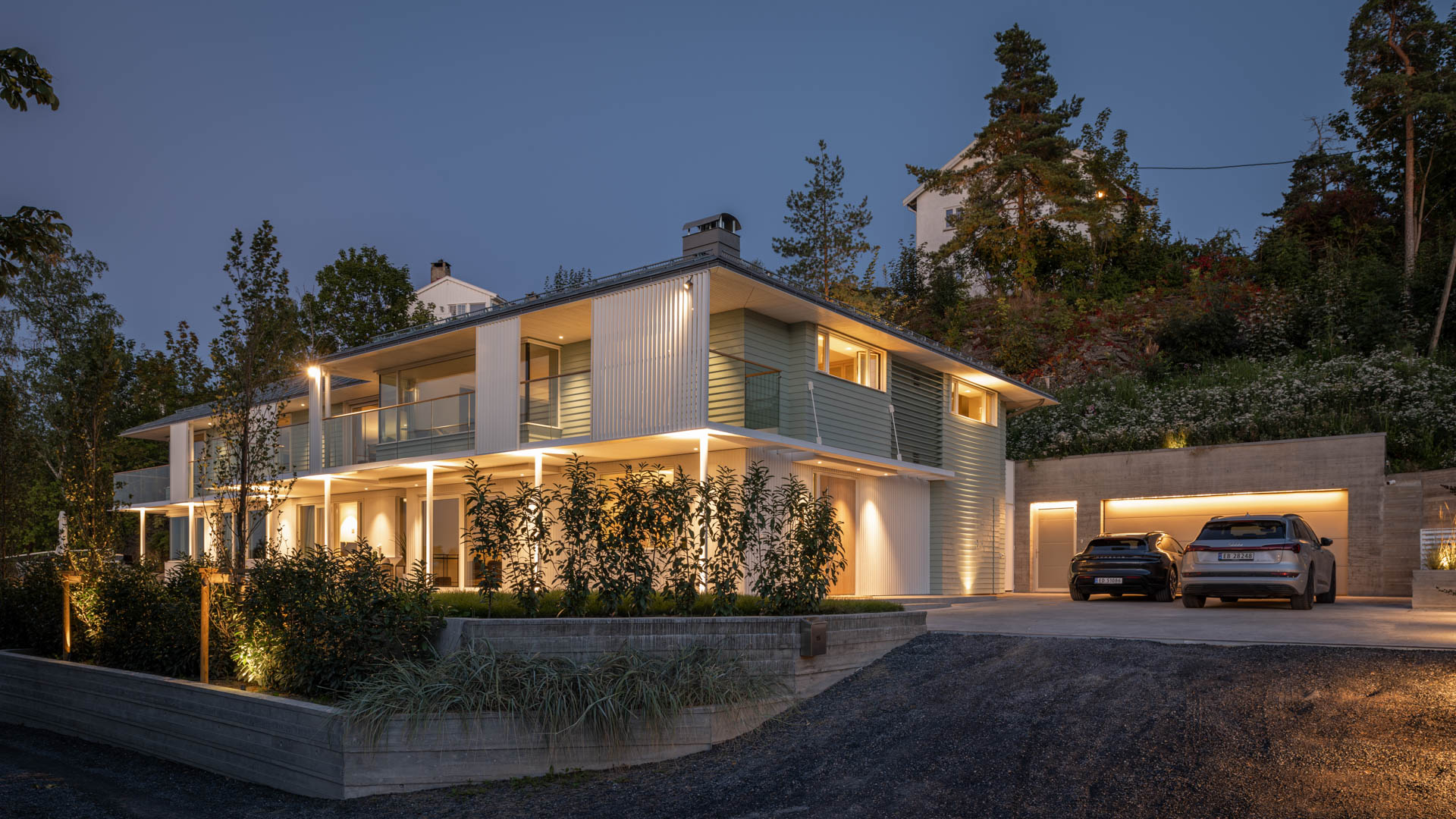

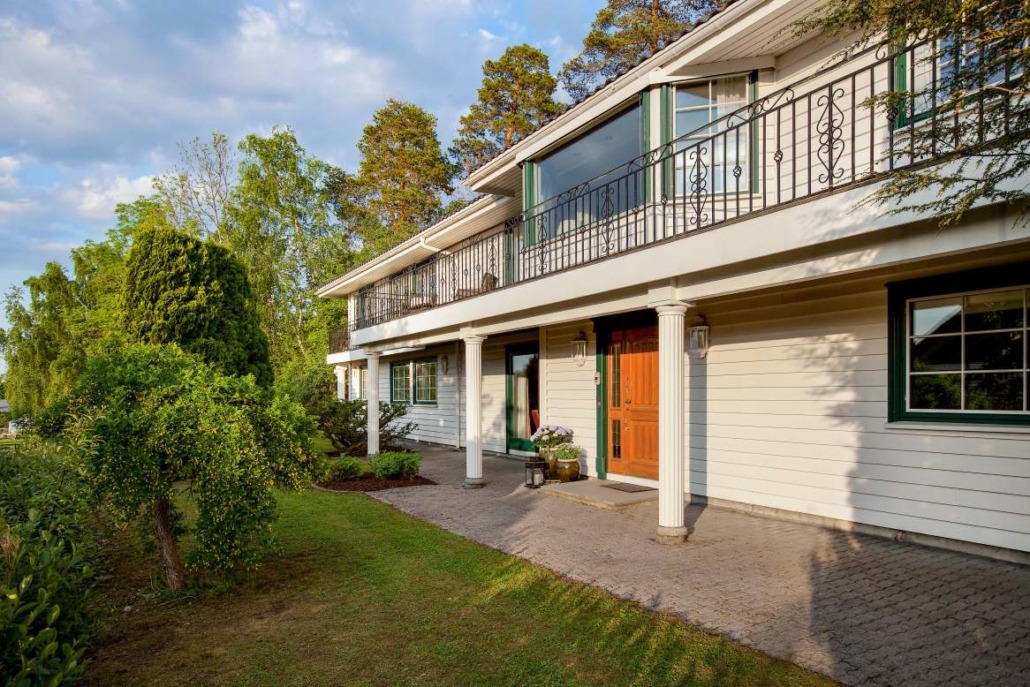
Existing house
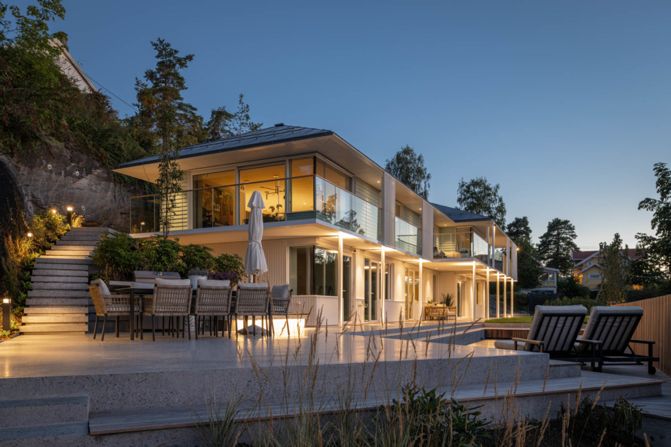
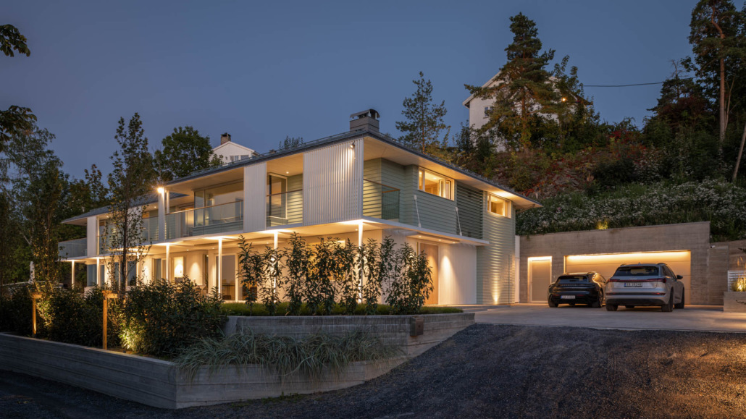
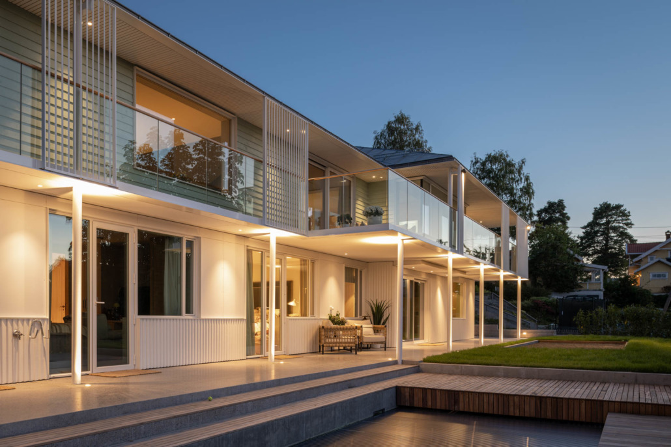
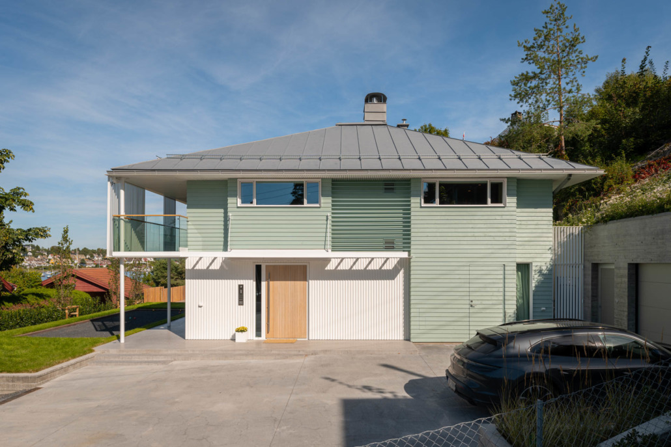
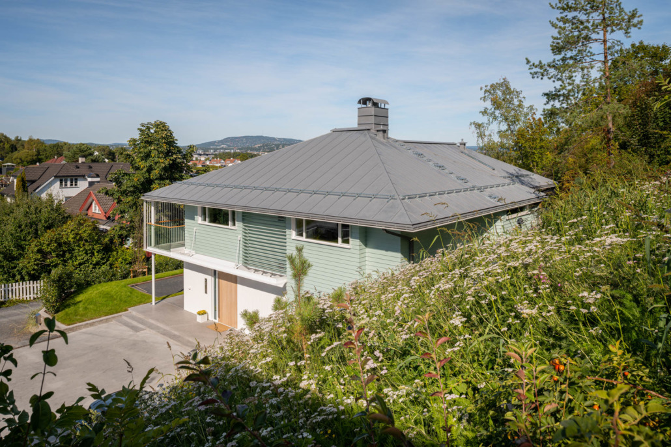
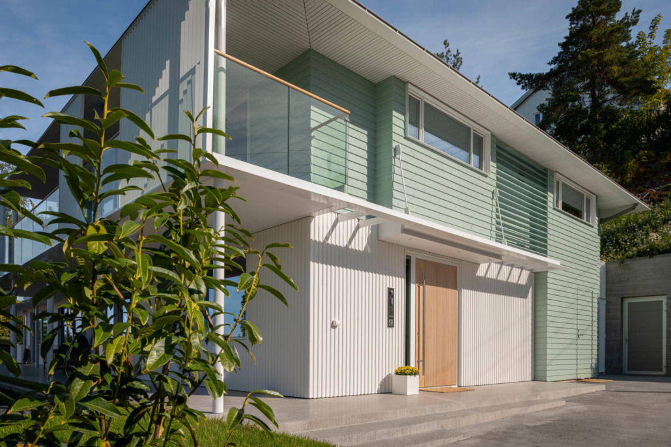
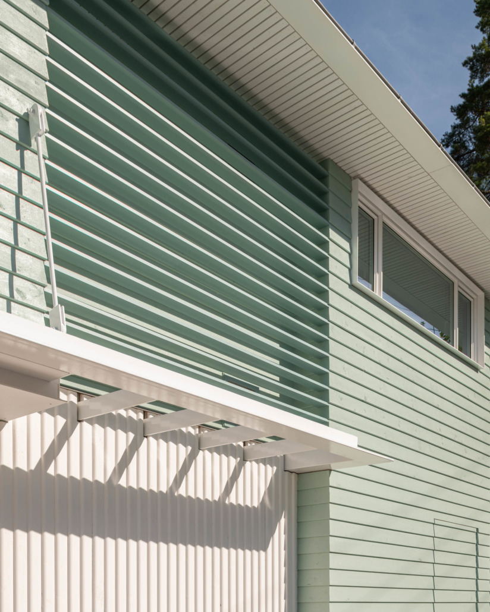
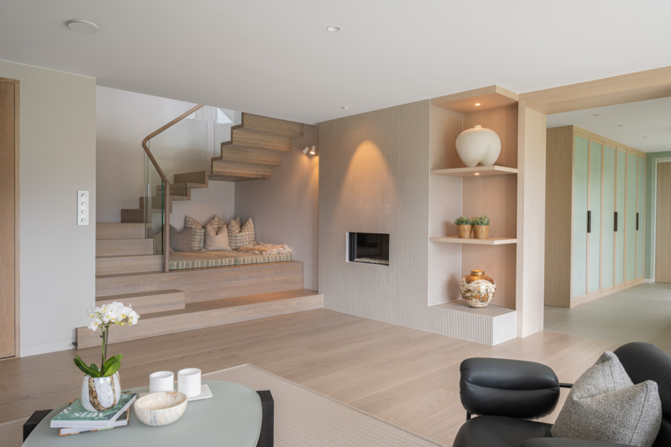
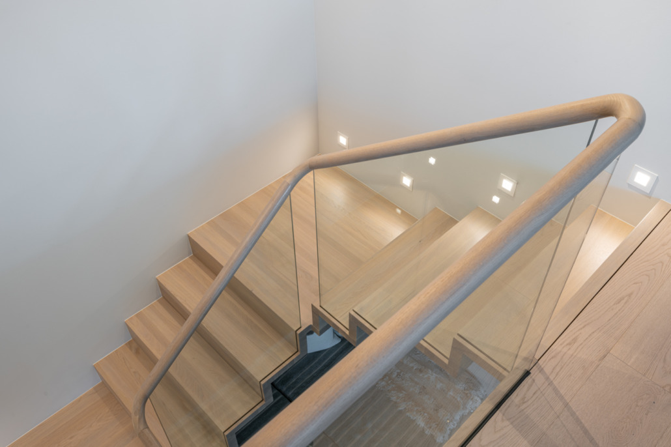
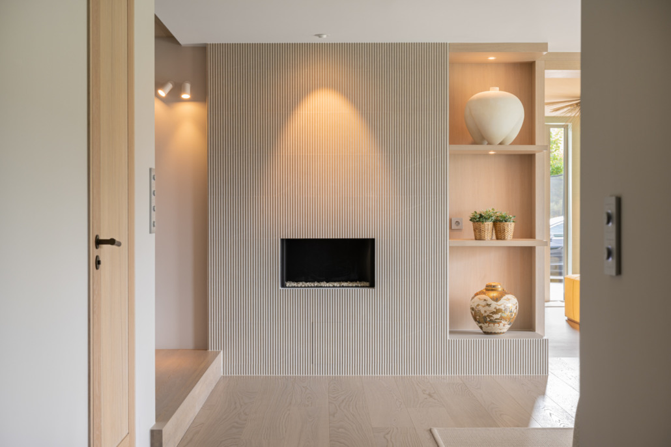
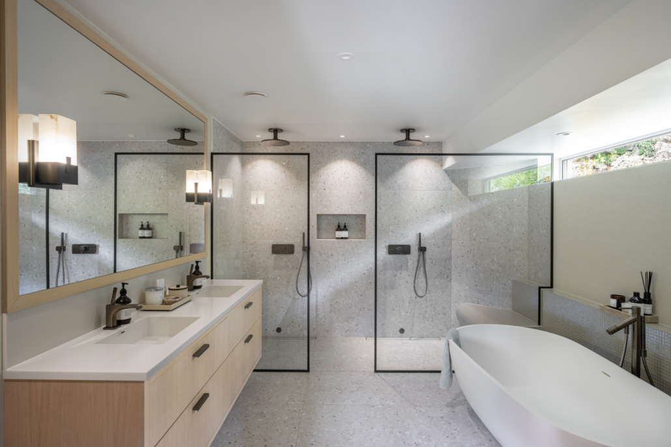
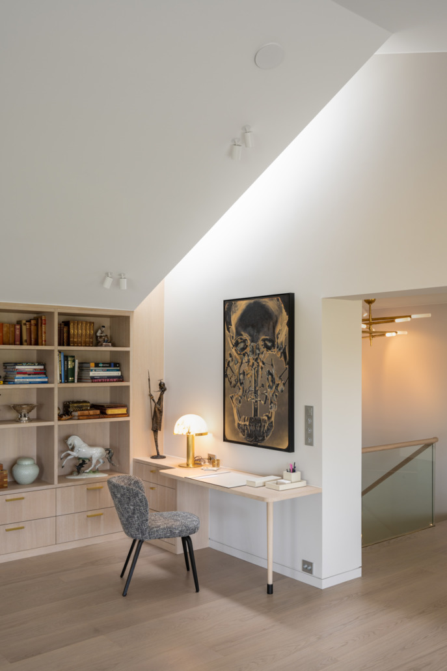
(Photo: Dmitry Tkachenko)
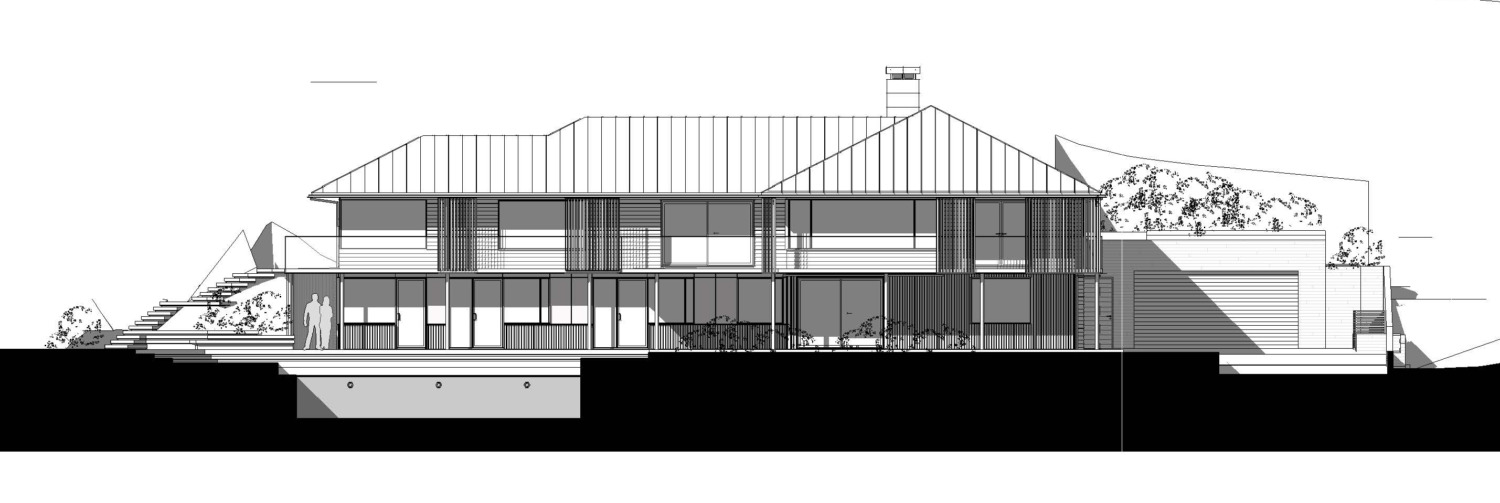
North facade
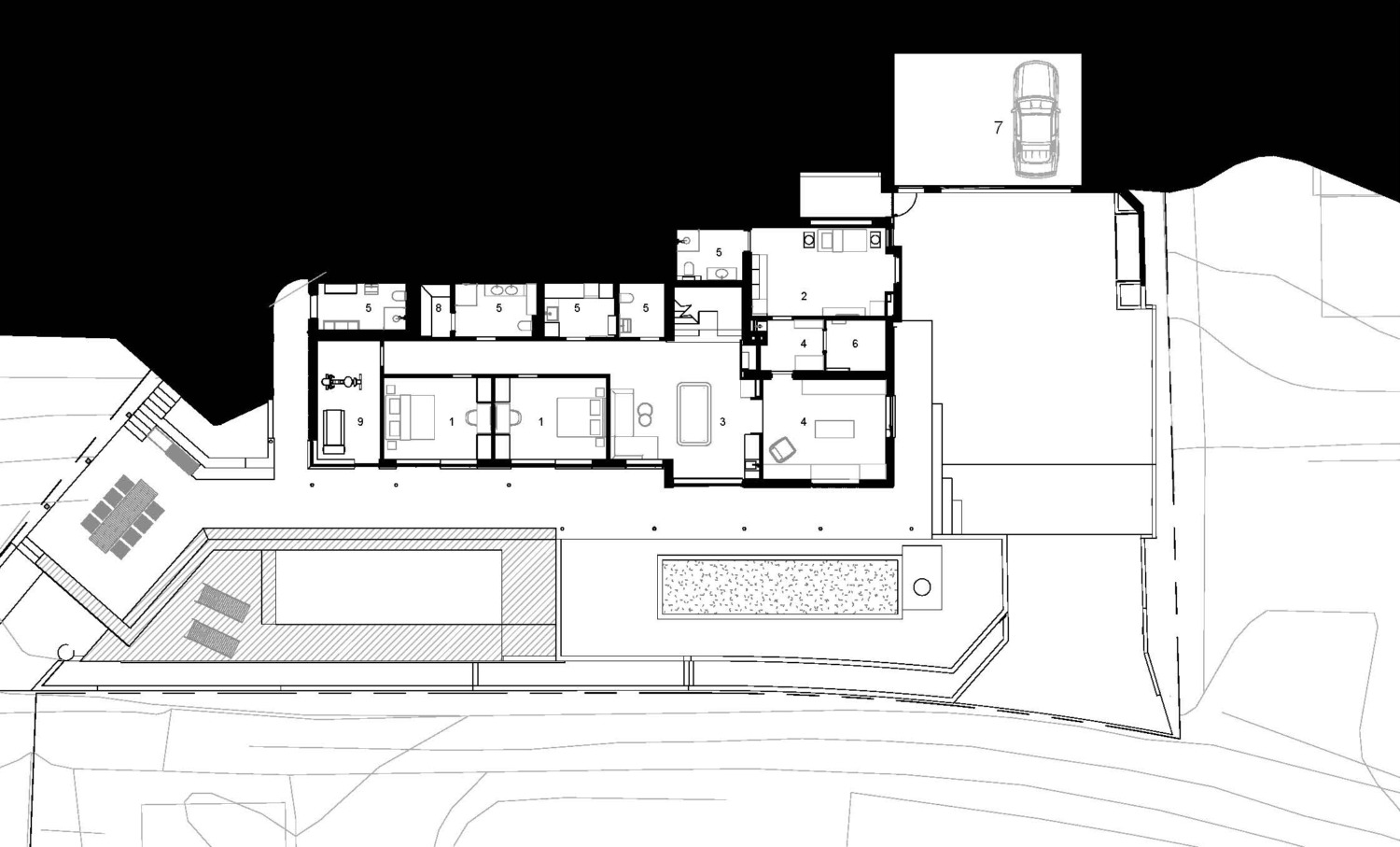
Plan 01
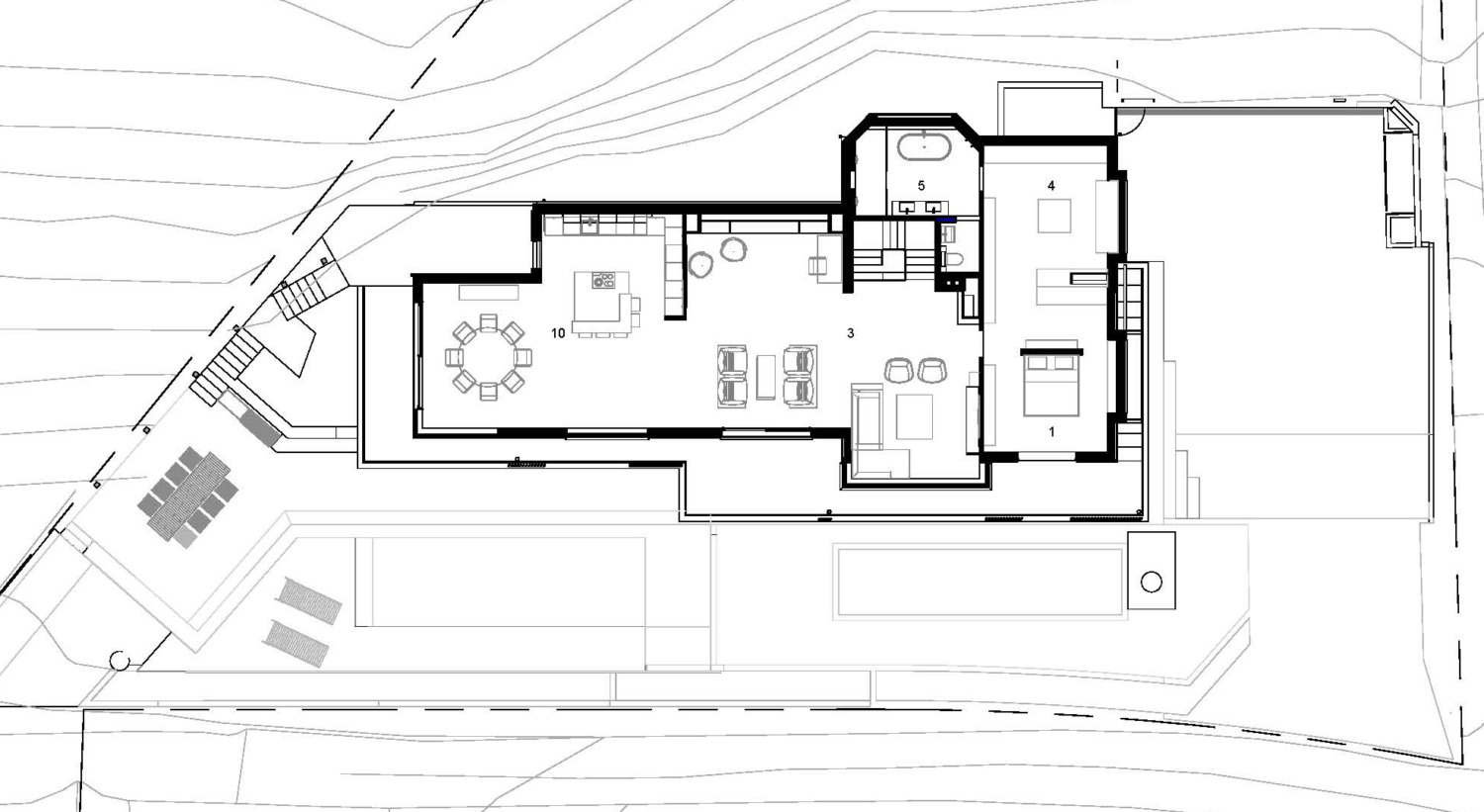
Plan 02
Free Sight
/in Residence, City and local development /by Shiraz RafiqiFree Sight
Location
Ålesund
Size
15,000m²
Principal
Ulsmo AS
Year
2023
The project name "Fri sikt" refers to the open view that characterizes the development. With a location facing a spectacular view of the fjord and the mountains, it has been essential to ensure that the design of the buildings is aligned with this. The homes attract daylight, and the buildings are optimized for sunlight and wind protection. The balconies are large and provide opportunities for furnishing in zones of up to 3×3 metres. The design of the buildings gives a "light" impact on the site, while the external materials are solid and have a long life. The outdoor areas invite social gatherings and closely link the fjord landscape with life among the buildings.
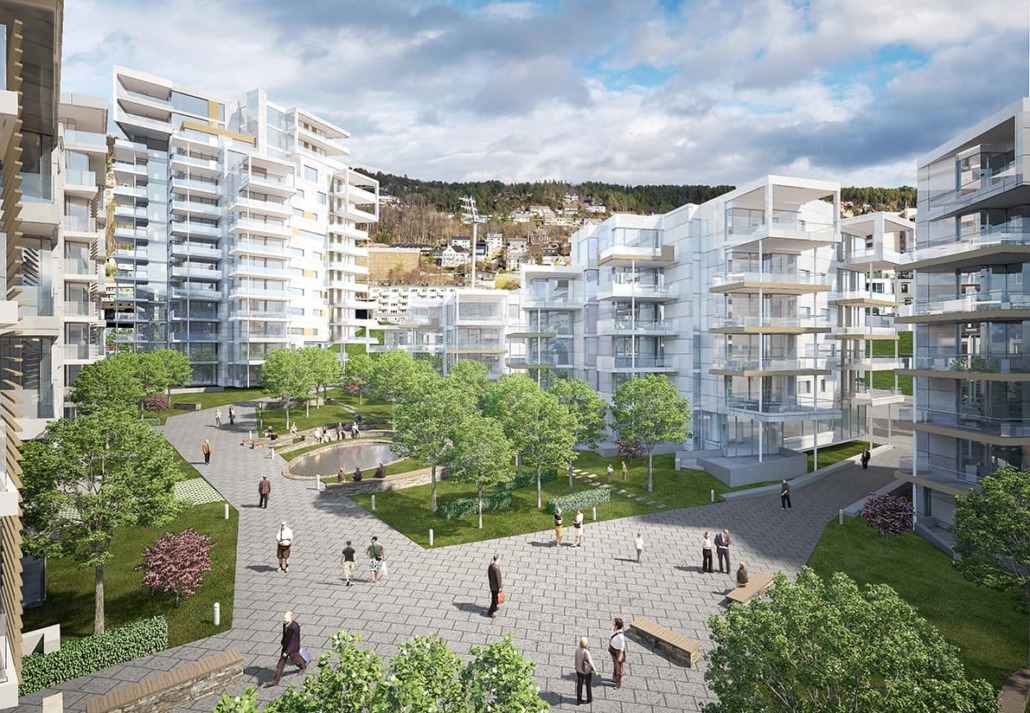
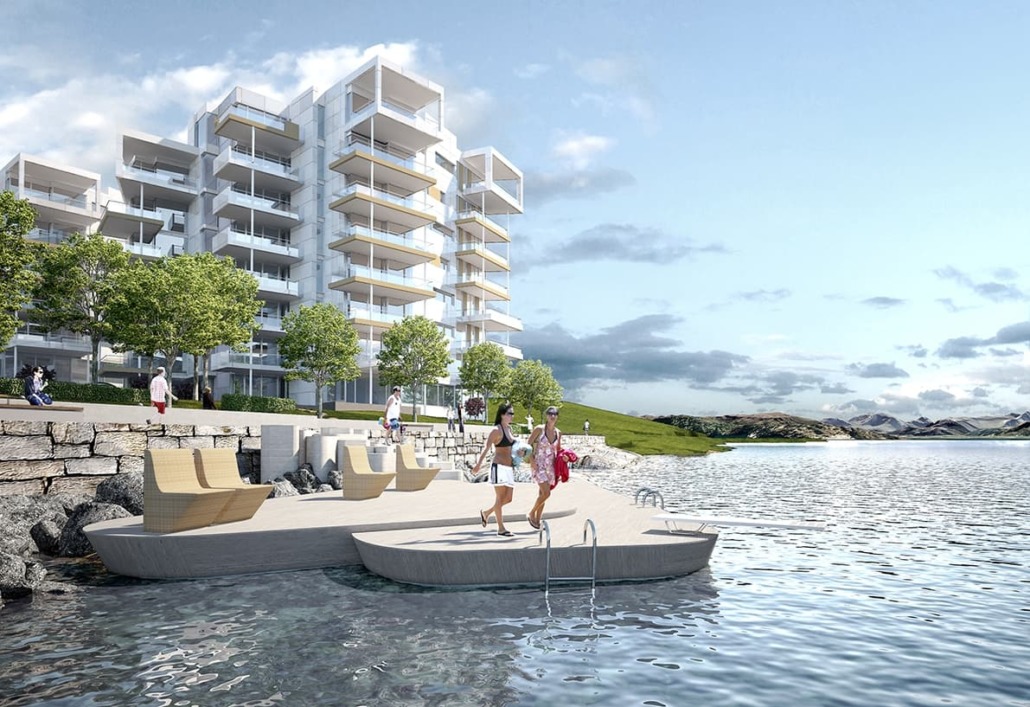
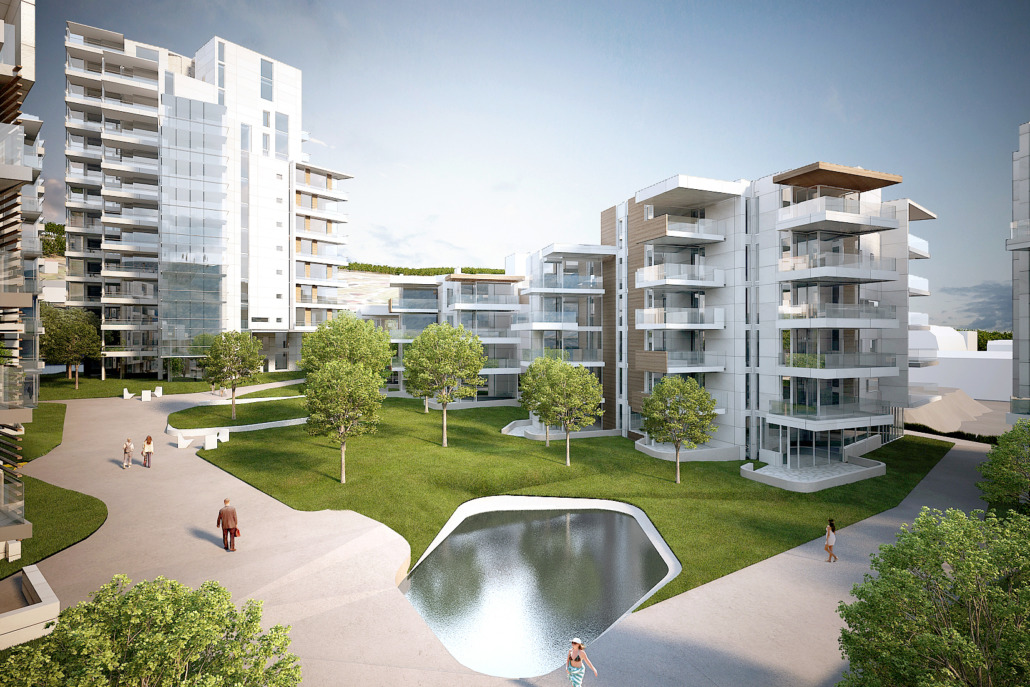
Cicignon Park
/in Residence, City and local development, Transformation /by Shiraz RafiqiCicignon Park, Fredrikstad
Location
Fredrikstad
Size
80,000m²
Principal
Nordic Group Holding
Year
2024
In Fredrikstad's Cicignon Park, together with Nordic Group Holding, we have collaborated with the Norwegian University of Environmental and Biosciences (NMBU) to create a blue-green district. The old hospital areas have two high-rise blocks which are being rehabilitated and upgraded as part of the project. Production of concrete has a significant CO2 footprint, so by utilizing the existing buildings, you make good use of already built concrete structures.
NMBU is working on developing systems to convert waste into energy, pool quality water and fertilizer for urban agriculture. This will apply to the entire area with up to 1,000 residential units. Each home will have its own balcony, both for urban agriculture and recreation. The balcony can be closed like a conservatory and has a large flower box with wires for climbing plants. Fertilizer will be available from the biogas reactor (waste).
The new district will have its own circular economy with greenhouses, renewable energy and heating. The project is planned as a high-tech ecosystem with urban agriculture in an area of approximately 80,000 m2. The project is partly made possible with funding from SiEUGreen, the EU research project on sustainability, urban agriculture and smart cities.
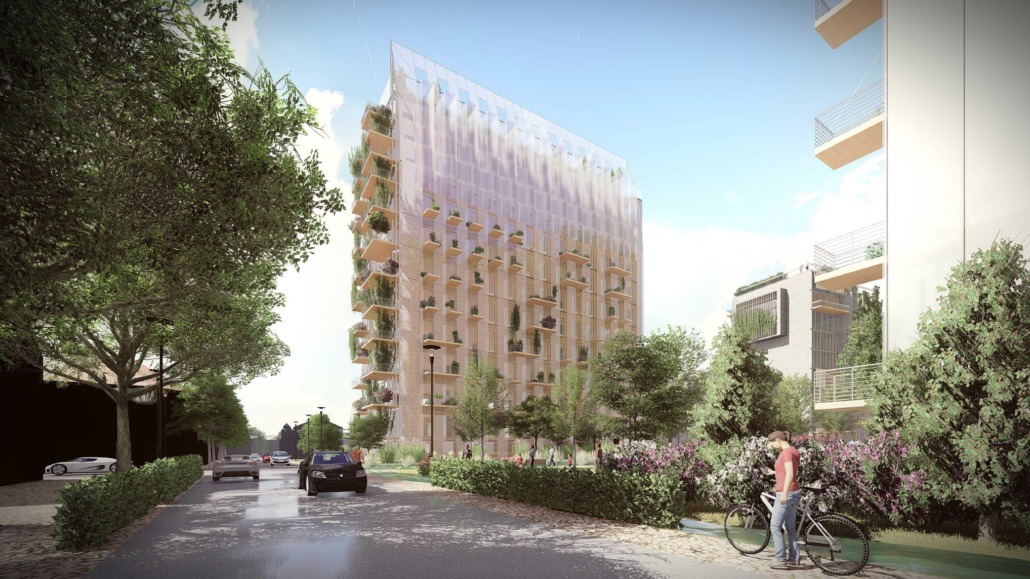
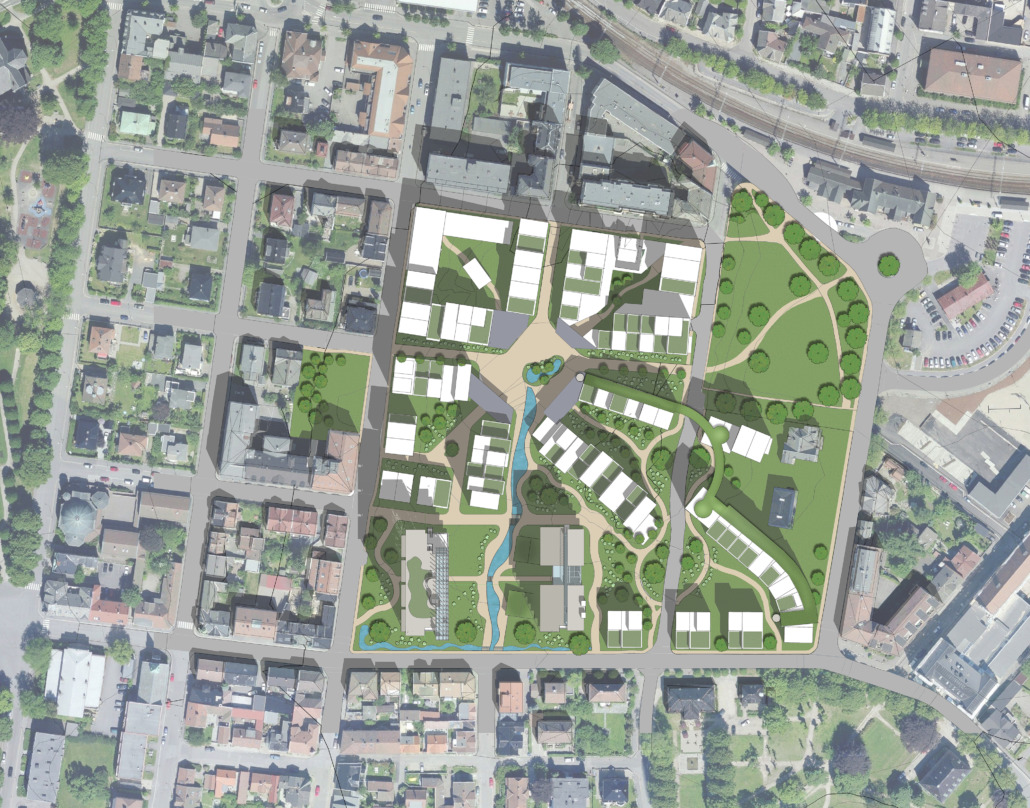
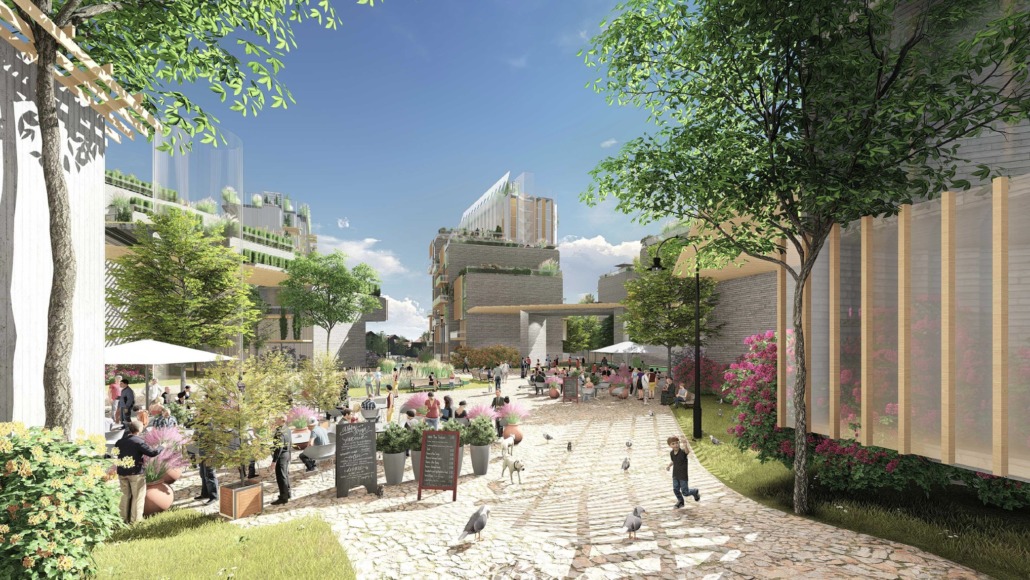
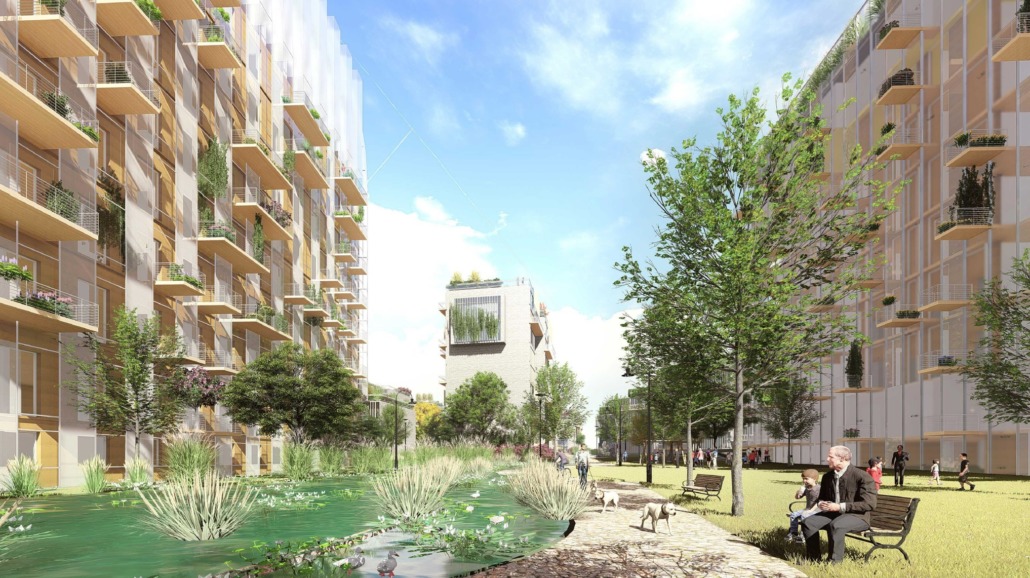
Oksenøyveien 59
Location
Oslo
Size
350m²
Principal
Peter Knutzen
Year
2019
Oksenøyveien has a light character with delicate detailing of cornice lines and corners. The house is supported by a row of columns with round wooden columns which form a response to the main building's pillar position on the first floor.
The roof shape has a roof angle and shape that clearly plays with the driver's accommodation.
The sloping elevation of the roof surface to the north-west corresponds to the main building's pitched roof over the original garage.
The façade's western panel is treated with iron vitriol.
The roof surfaces are covered with slate gray zinc sheets (VM Zinc) with a small distance between standing seams.
Natural stone walls demarcate patios and terrain jumps.
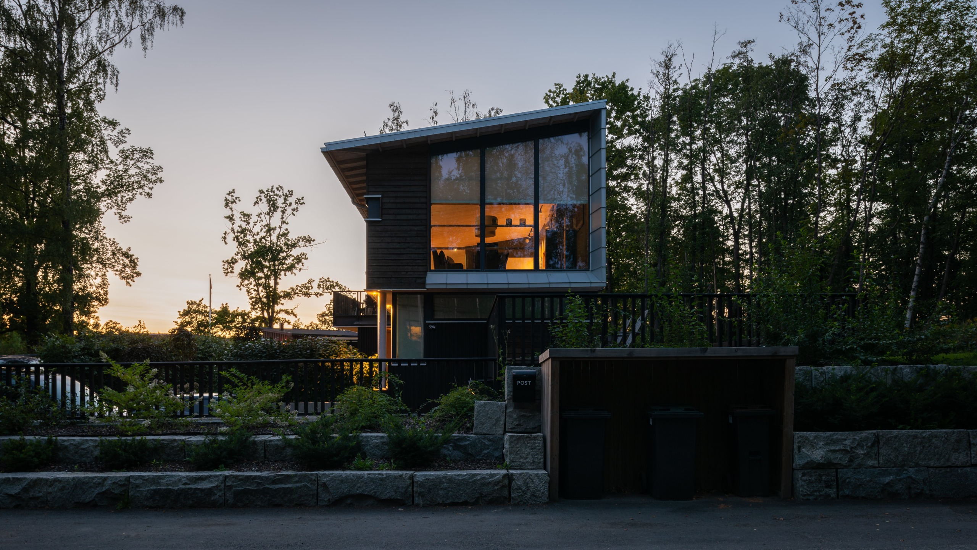
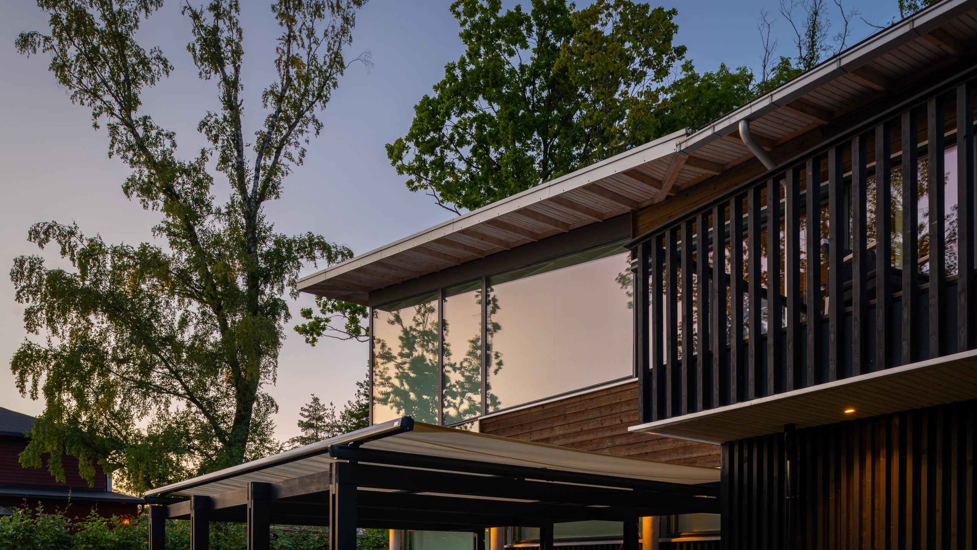
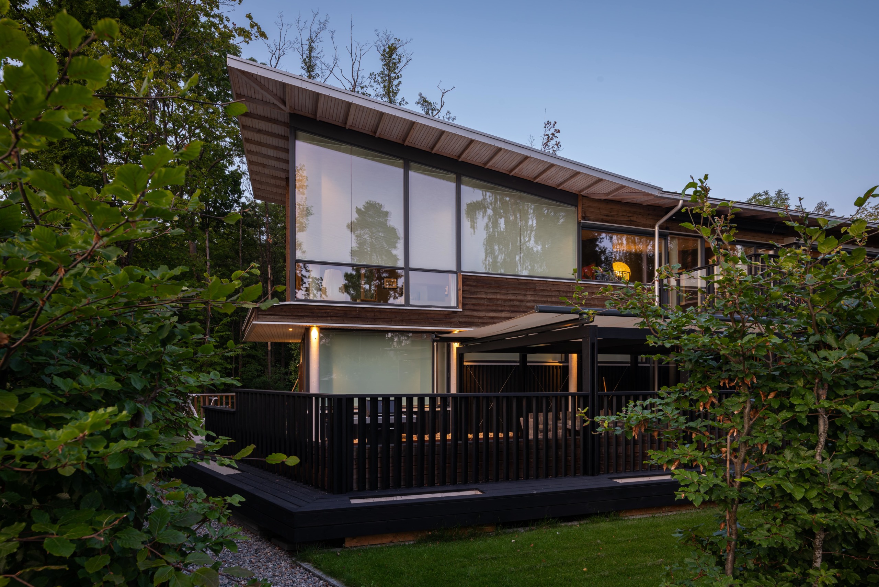
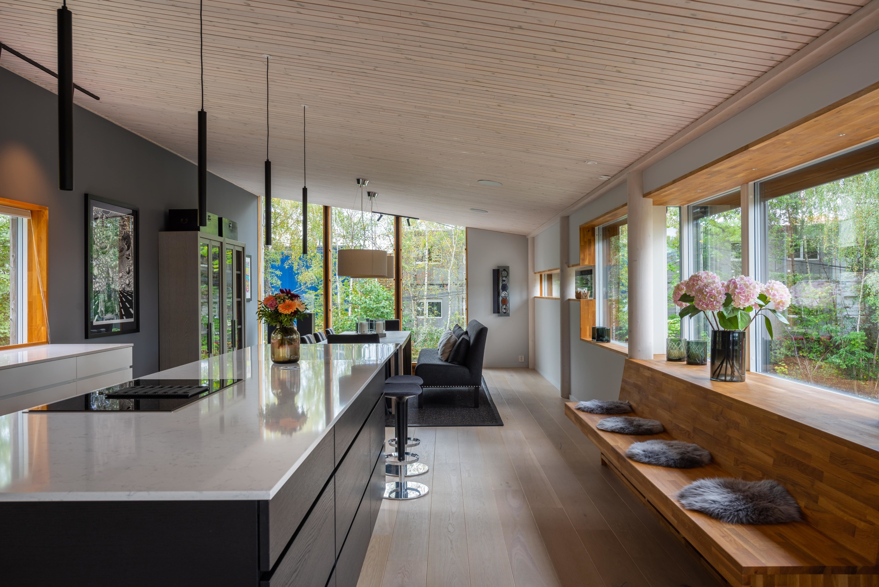
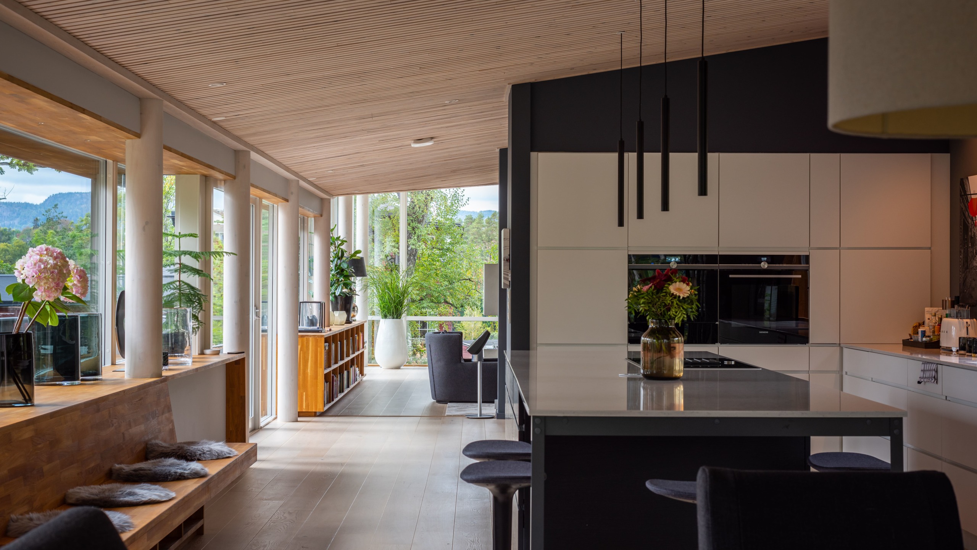
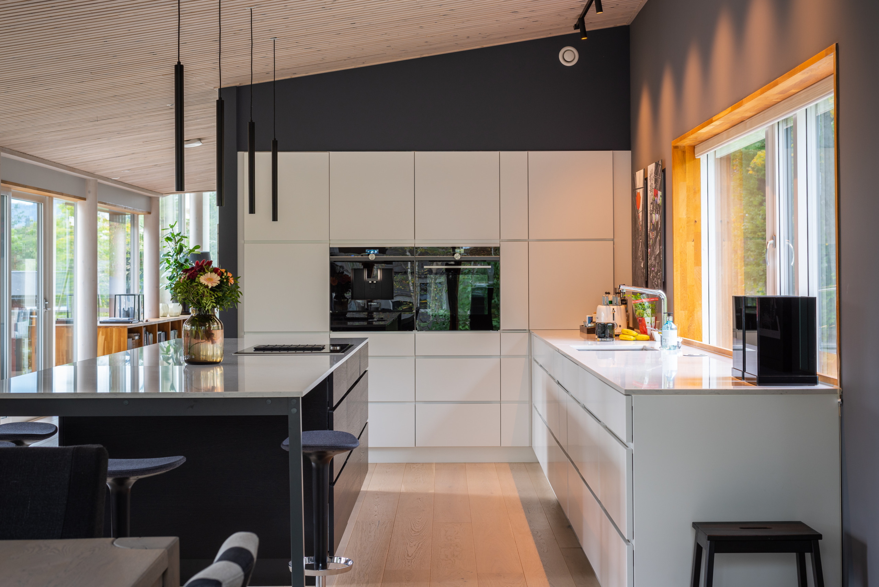
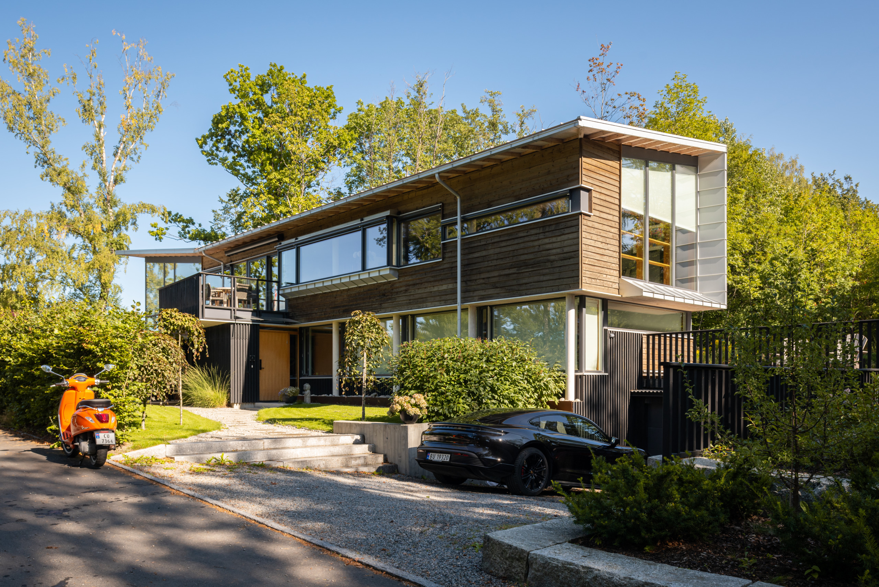
NIELSTORP+ ARCHITECTS AS
We have a long tradition of creating humane architecture. People are at the center when we design houses and districts. Our houses are broken down to scale, to a scale that makes people feel at home in, and feel a sense of belonging to, their surroundings.
CONTACT
Telephone: +47 23 36 68 00
Email: firmapost@nielstorp.no
Visiting address: Industrigata 59, 0357 Oslo
Mailing address: PO Box 5387 Majorstua, 0304 Oslo
Org.no: 922 748 705
Copyright © 1984-2023 NIELSTORP+ arkitekter AS – Developed by Benchmark


