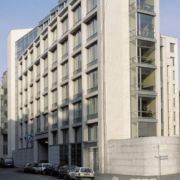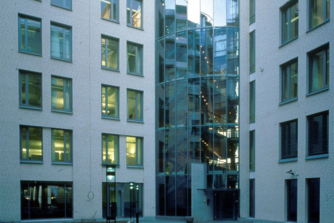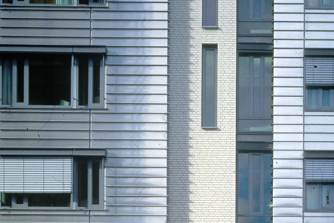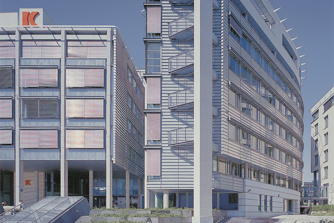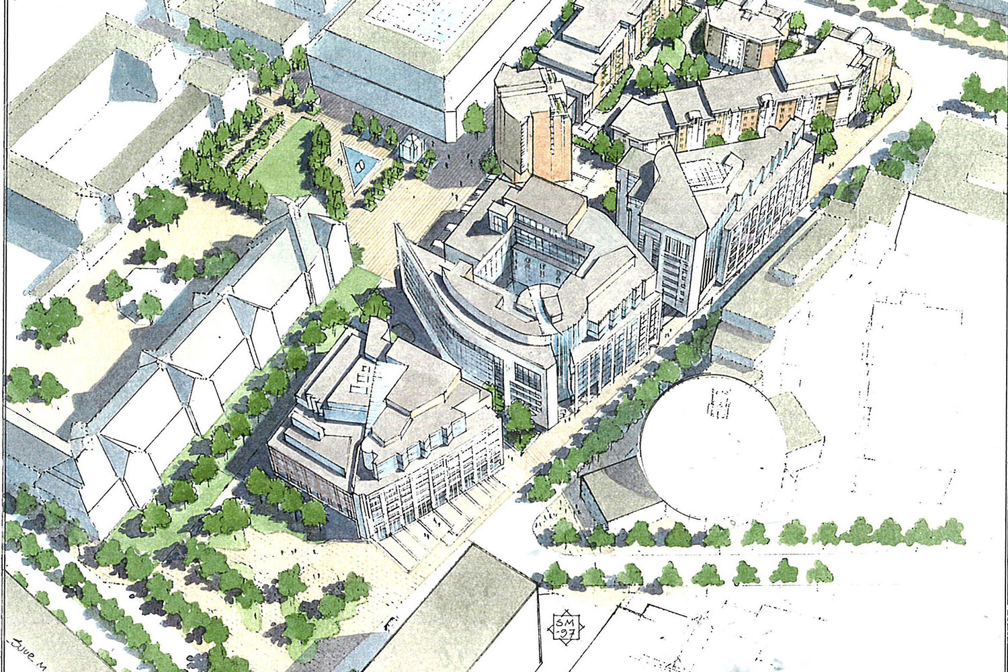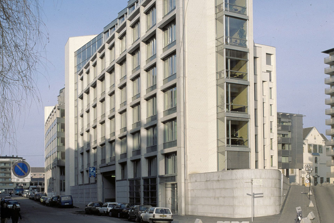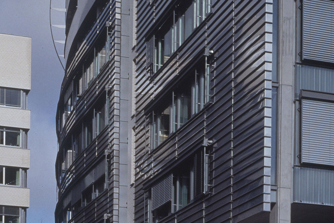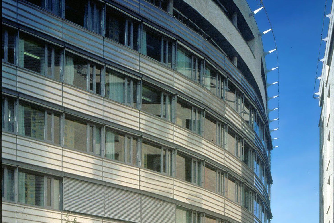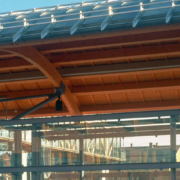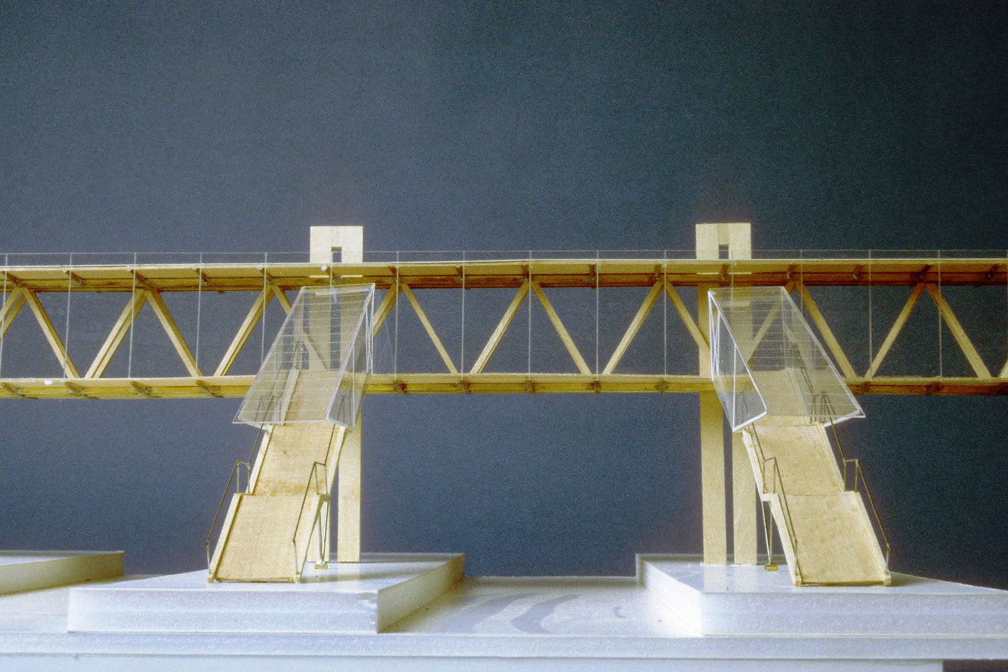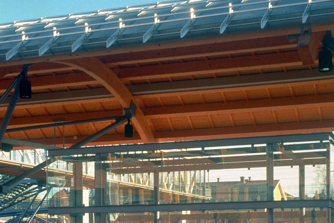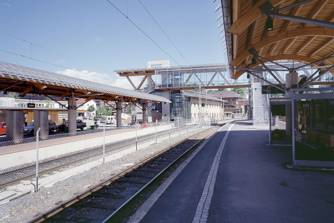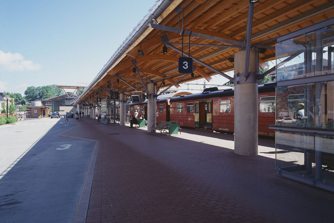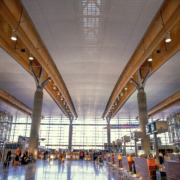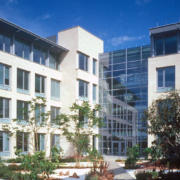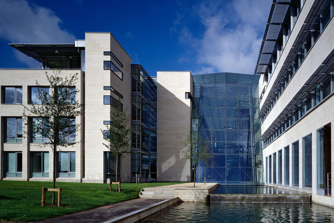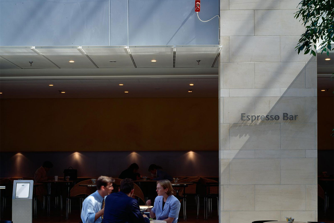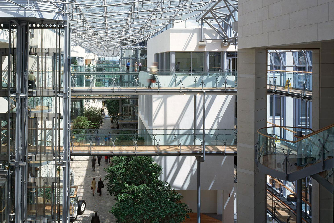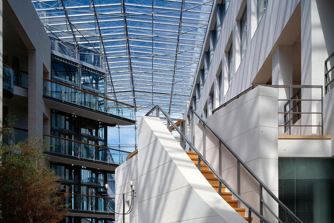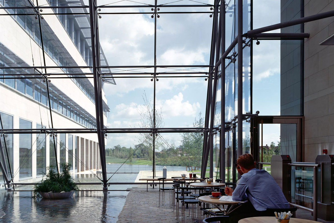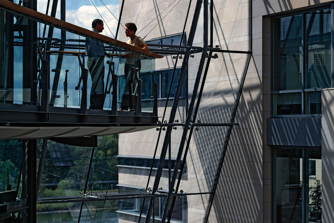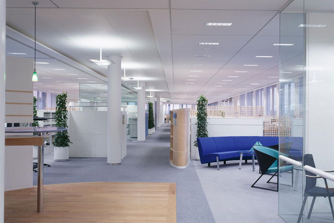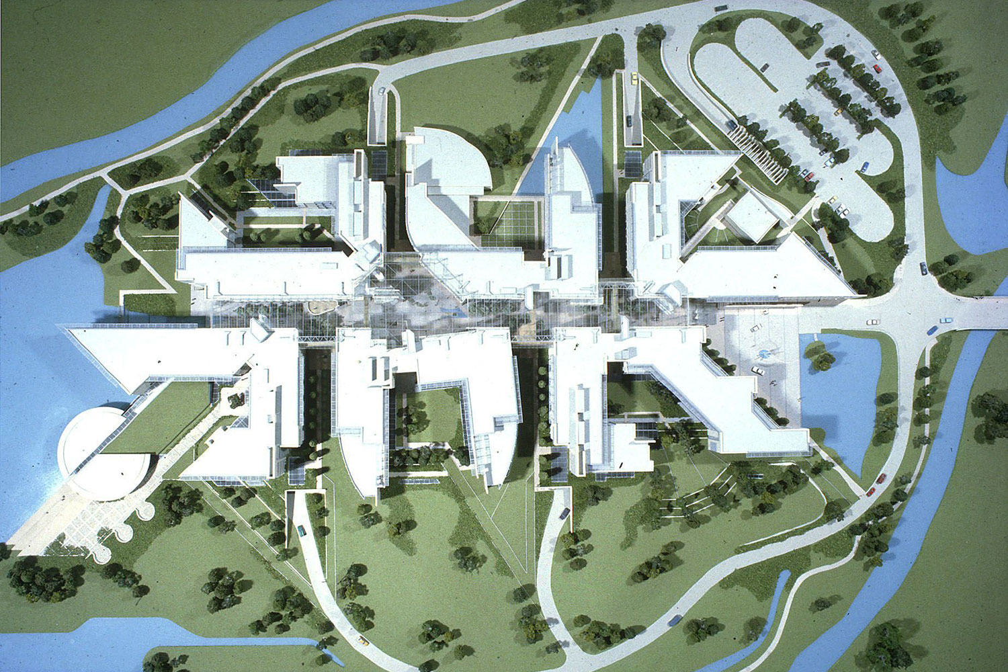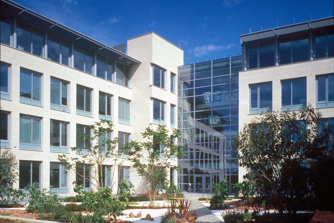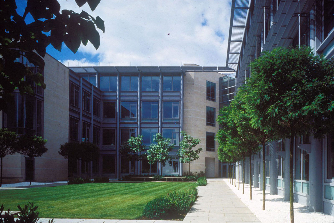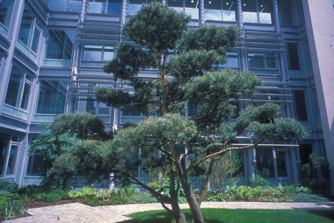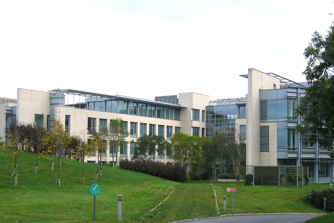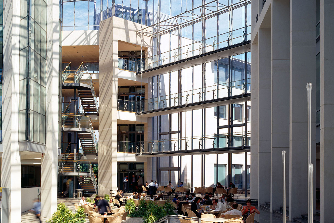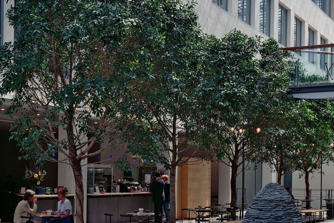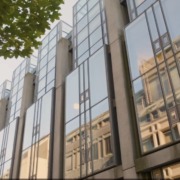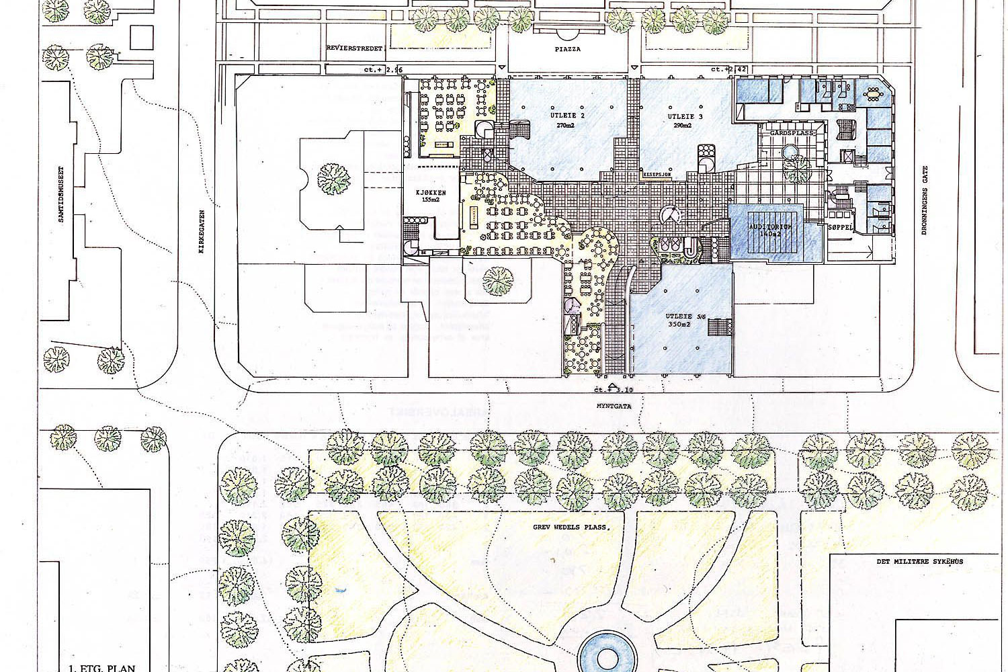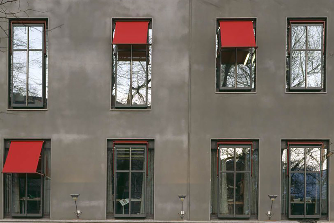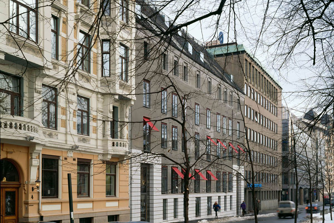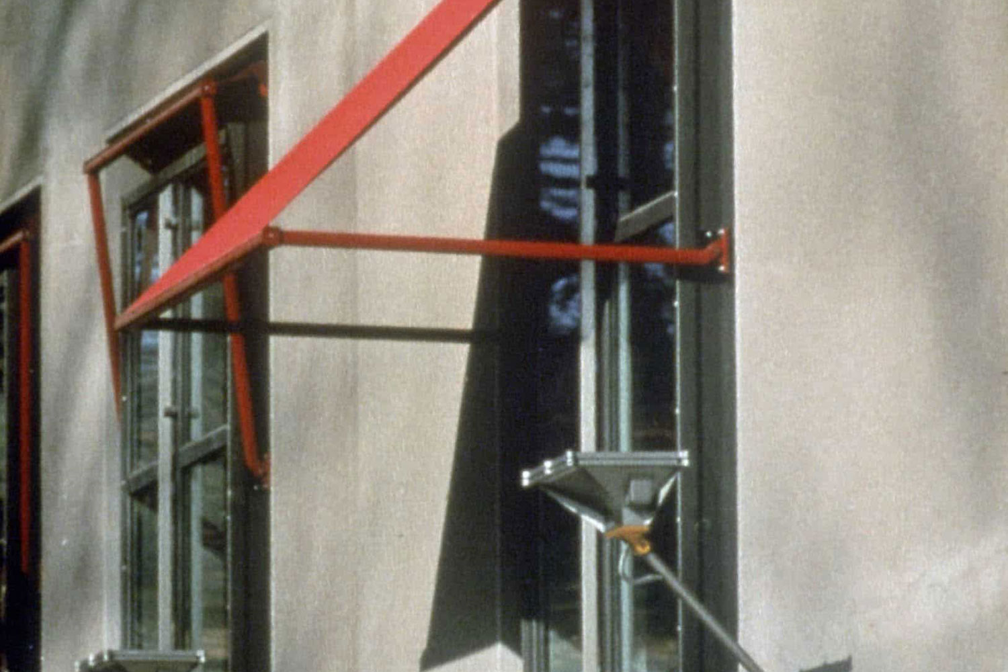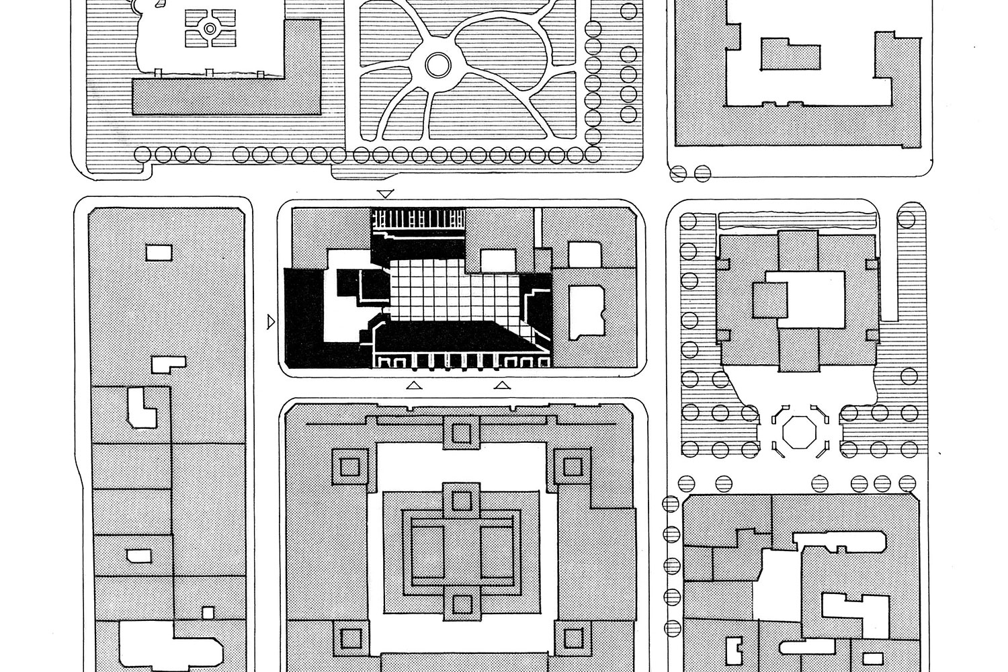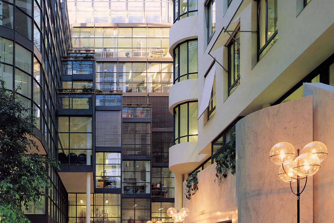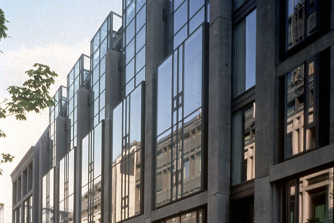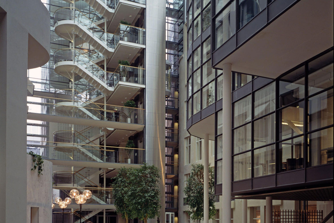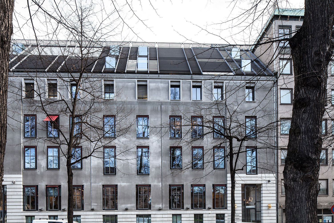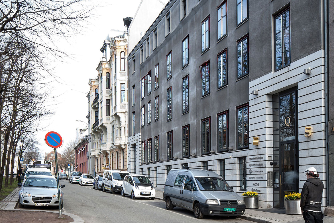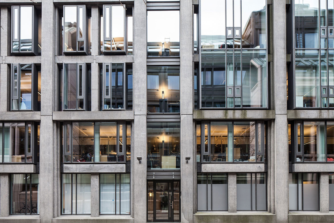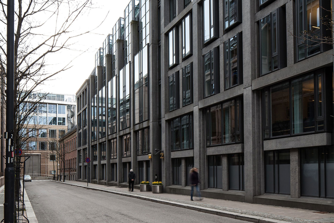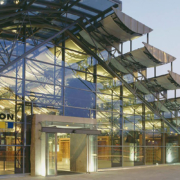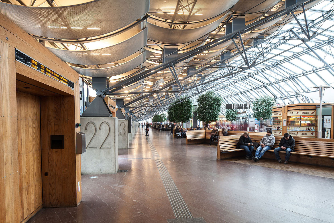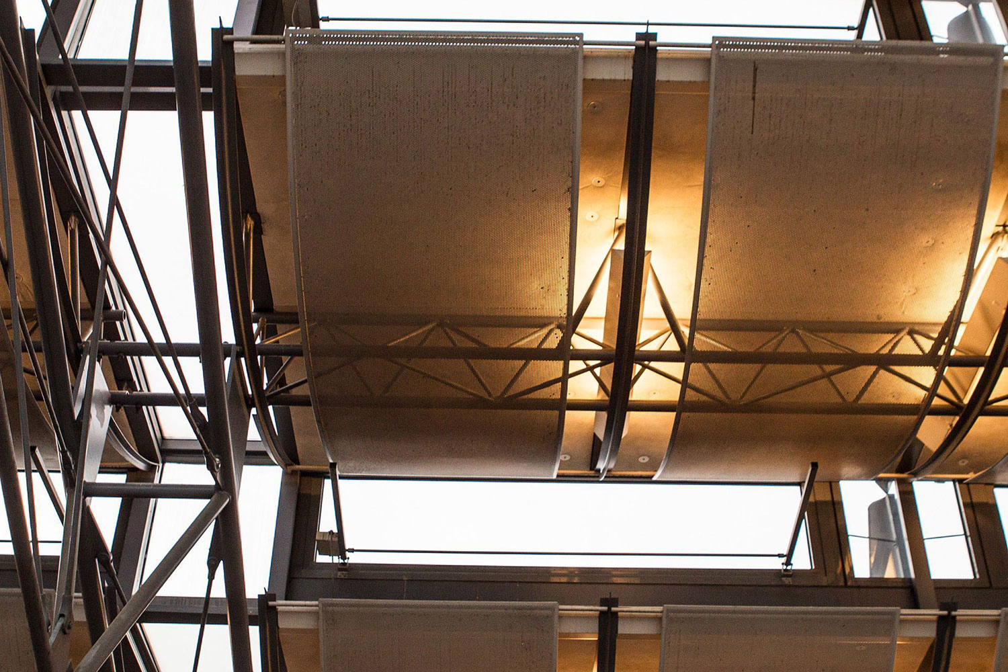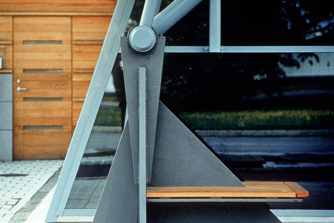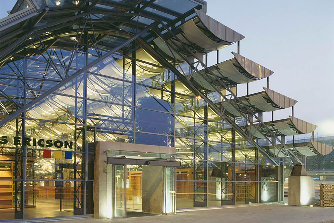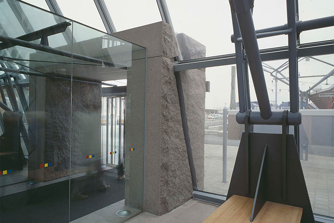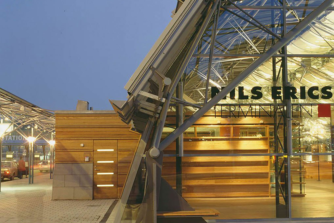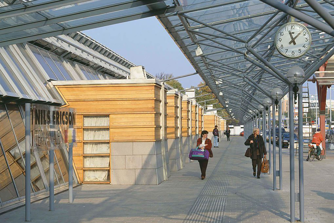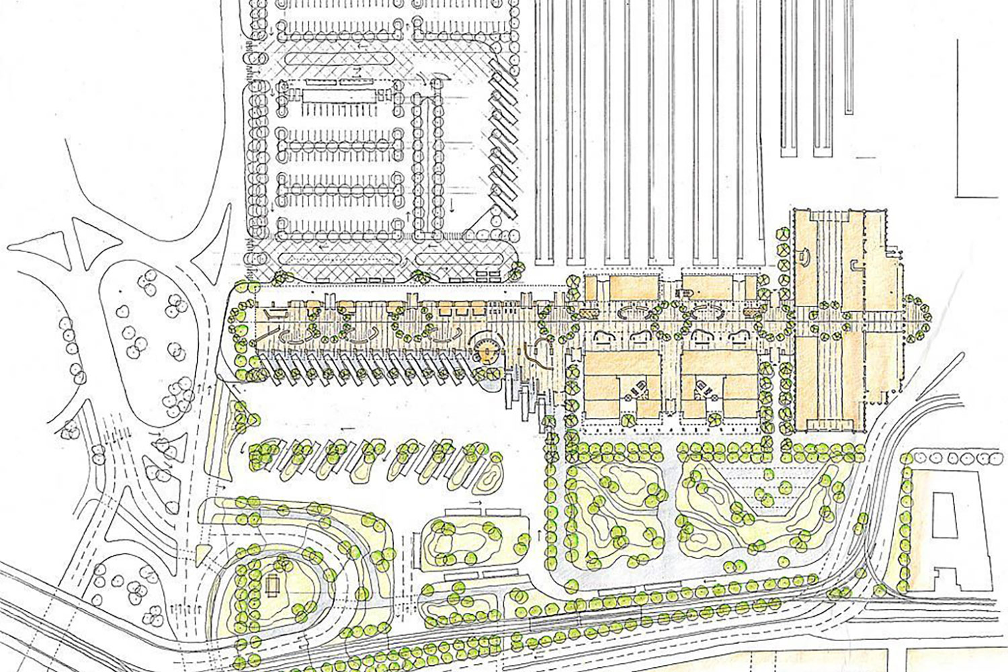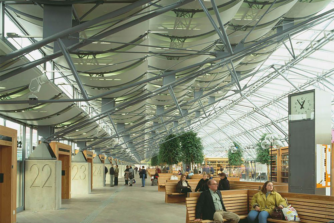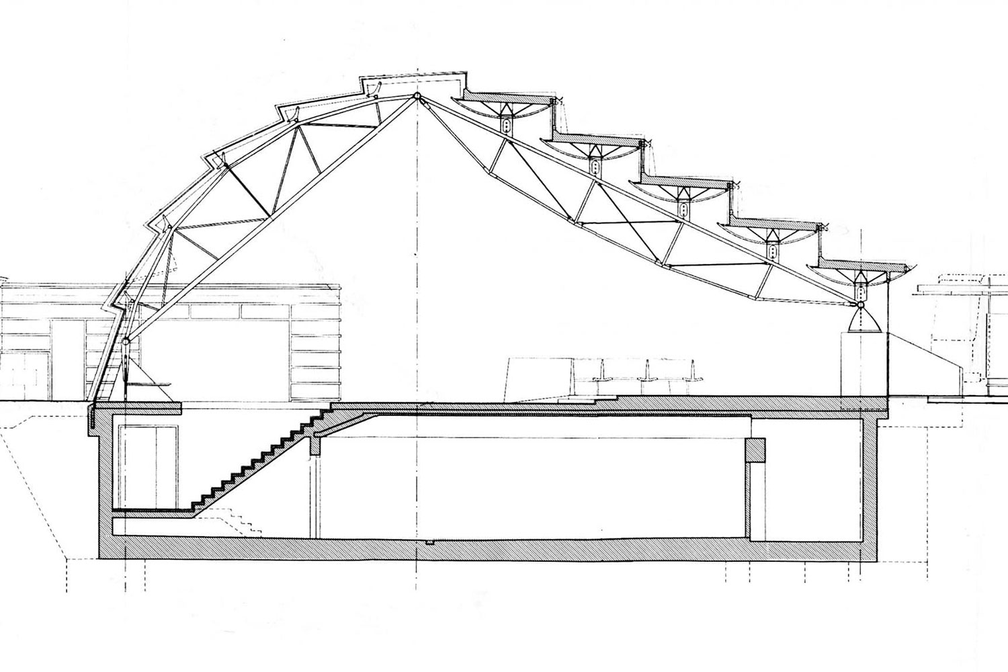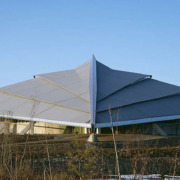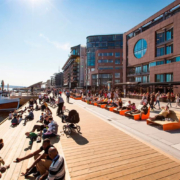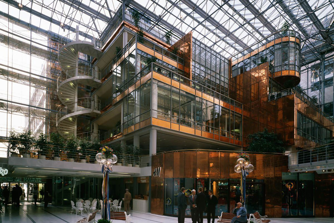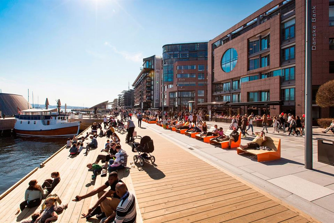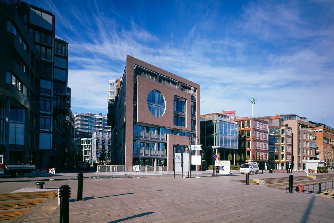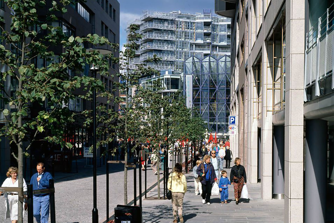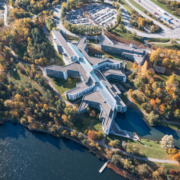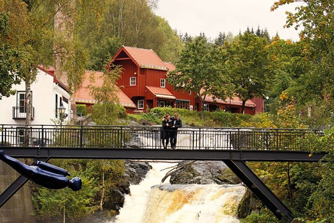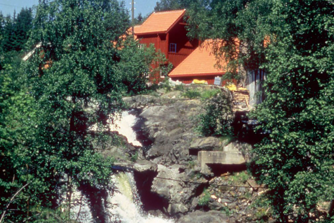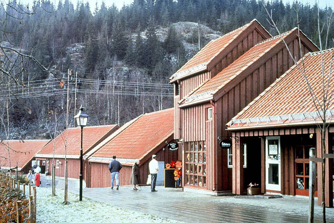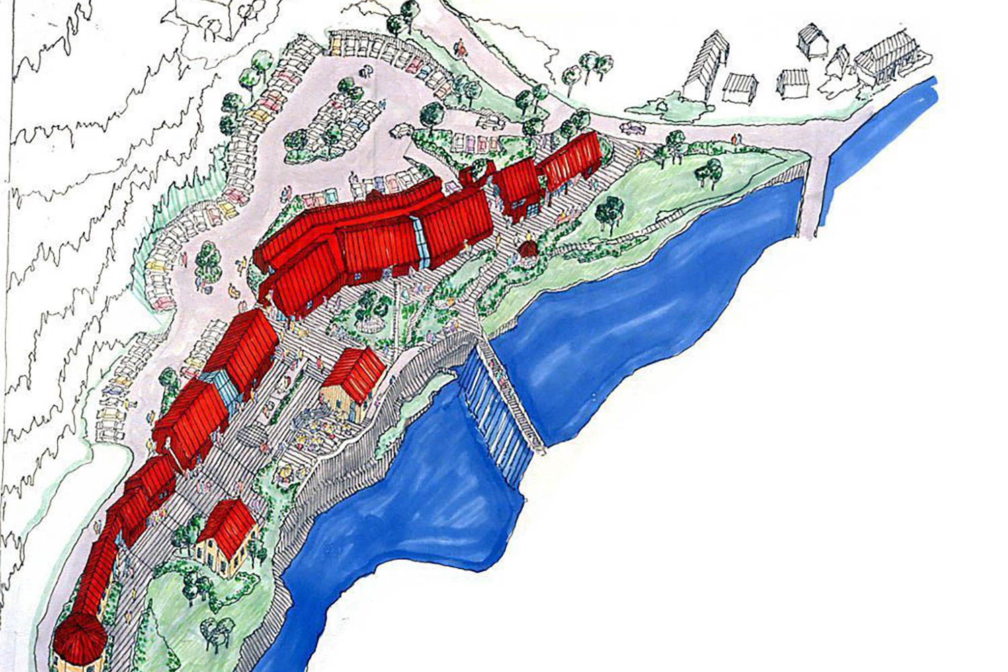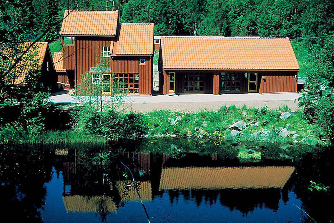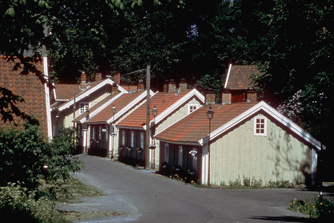Coliseum Park
/in Nutrition /by Shiraz RafiqiColiseum Park
Location
Oslo, Norway
Size
45,000 m²
Client
Nordea Bank
Built
1998
The project is built over a basement, the new concept presents itself with a curved facade towards Essendrops Road and a diagonal facade facing Majorstuen School with a courtyard space which overlooks Maries road. Facade materials include natural stone, stainless steel, light bricks and aluminium.
Asker Station
/in Nutrition /by Shiraz RafiqiOslo Airport Gardermoen
/in Nutrition /by Shiraz RafiqiOslo Airport Gardermoen
Location
Gardermoen
Size
90,000m²
Principal
OSL
Year
1998
2nd Prize invited competition, Glulam Award 1999, Houens Fond diploma 2008
The project was designed together with Aviaplan. The concept for the main passenger building – to create simplicity, clarity and a subdued sense of monumentality – has been there as a fundamental principle since the start of the competition project. Key concepts in the design were smooth, soothing surfaces, natural daylight and a huge, all-encompassing roof that spans the arrivals and departures hall.
The passenger building consists of a central building with internal service plazas, Pier A, the railway station and a Pier B to be added later, all put together in a simple composition that will allow them to develop independently of each other. Around the building there are 34 gates and parking bays for aircraft, connected to the terminal by passenger bridges.
The facades are neutral in design, with extensive use of glass to expose the building's main elements and to emphasize the movement of passengers through the building. The glass also contributes to maximum contact both with the aircraft and the surrounding landscape.
The constructions emphasize the intention to create calm and simplicity in the building.
The materials used are largely based on natural materials.
The railway station will be Norway's second largest station.
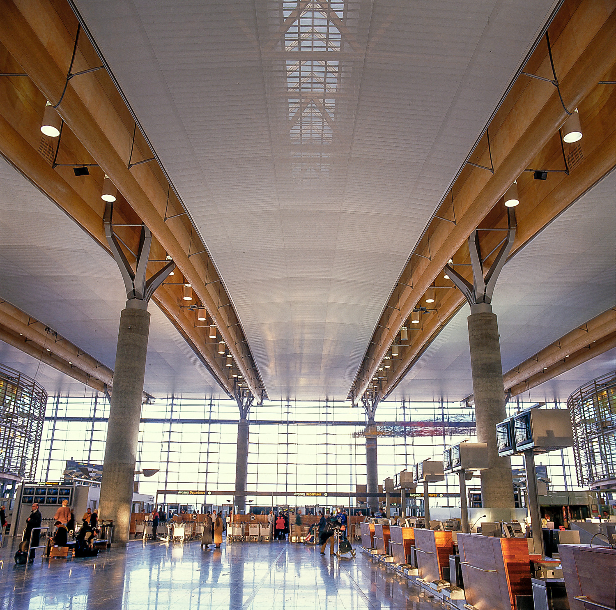
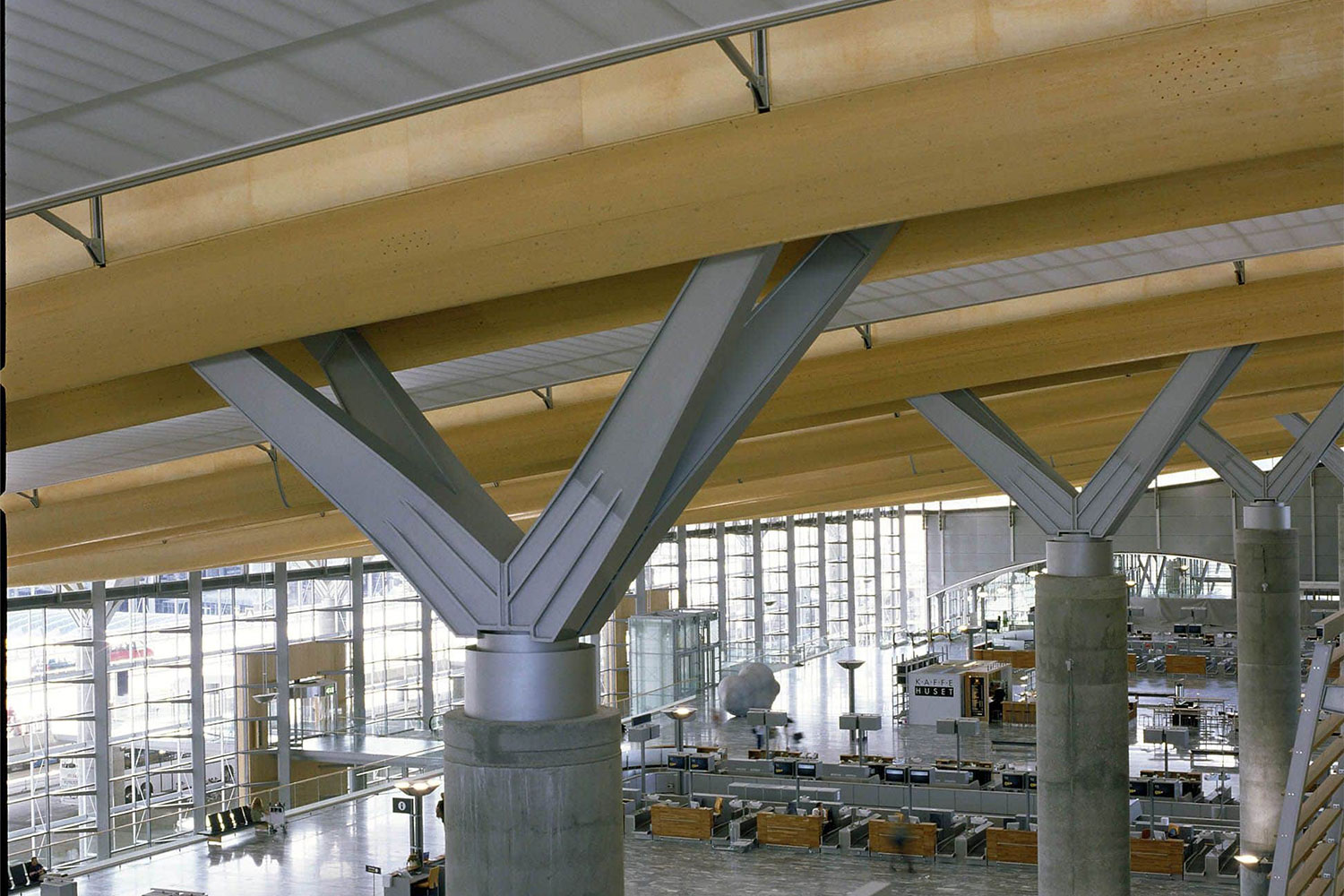
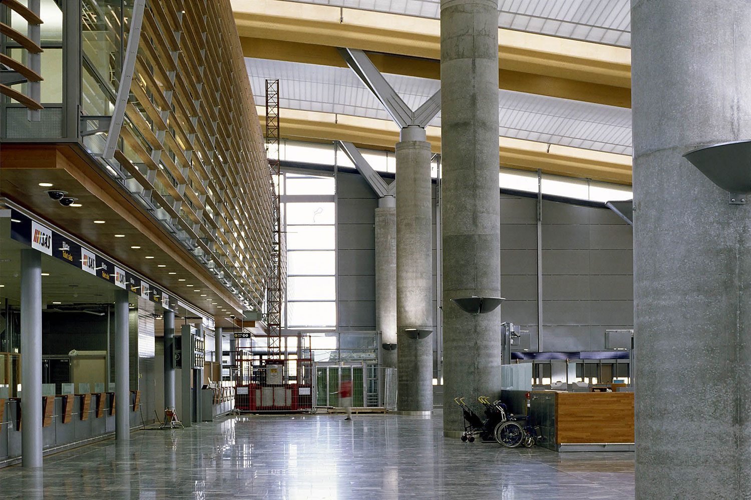
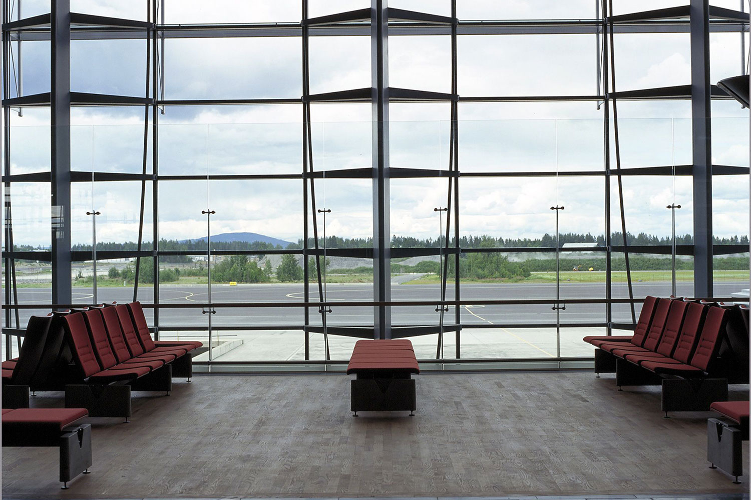
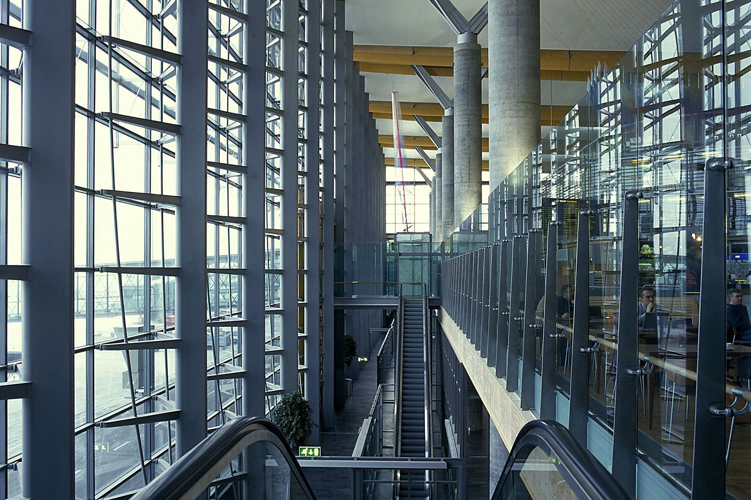
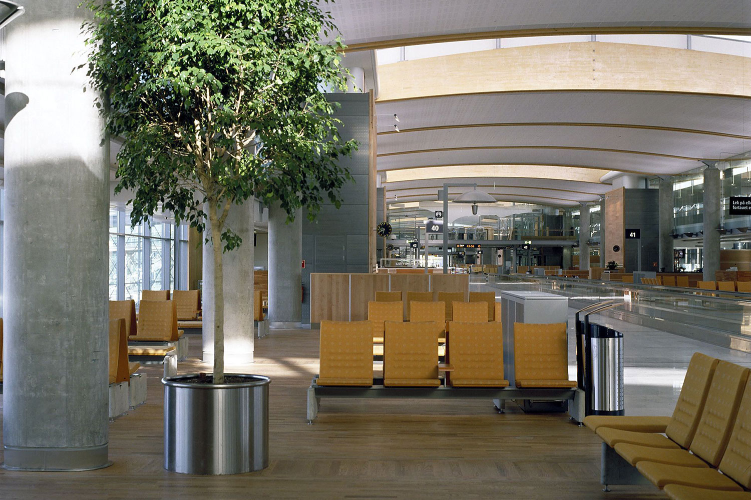
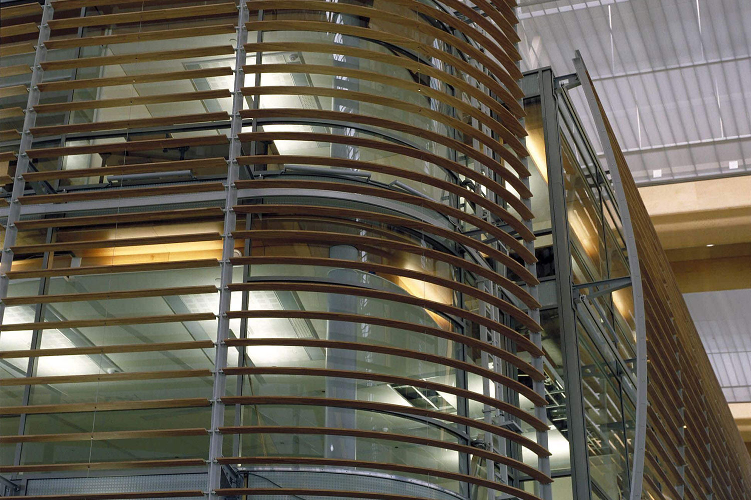
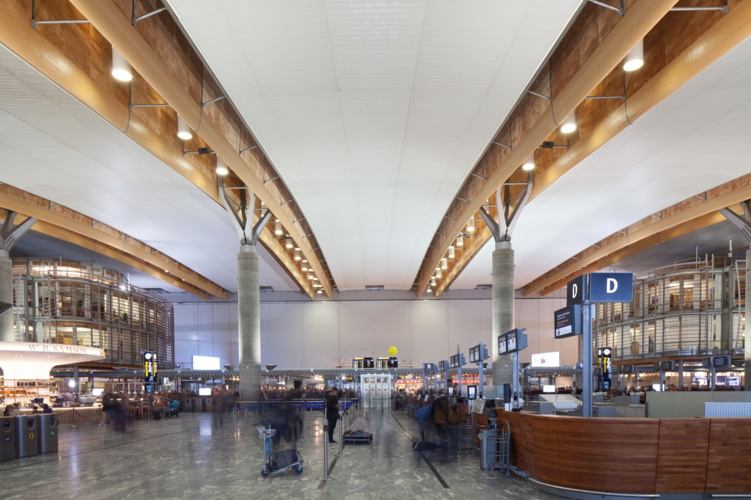
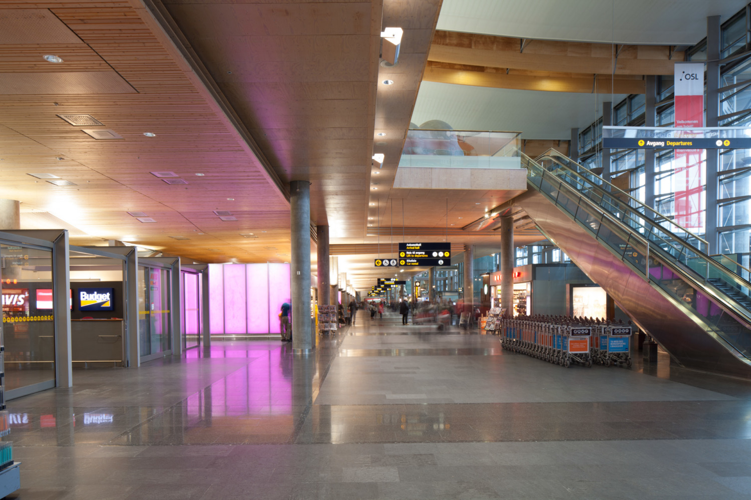
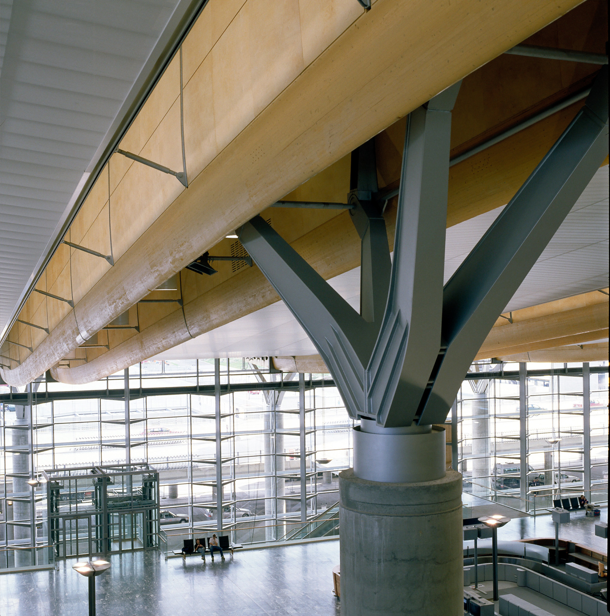
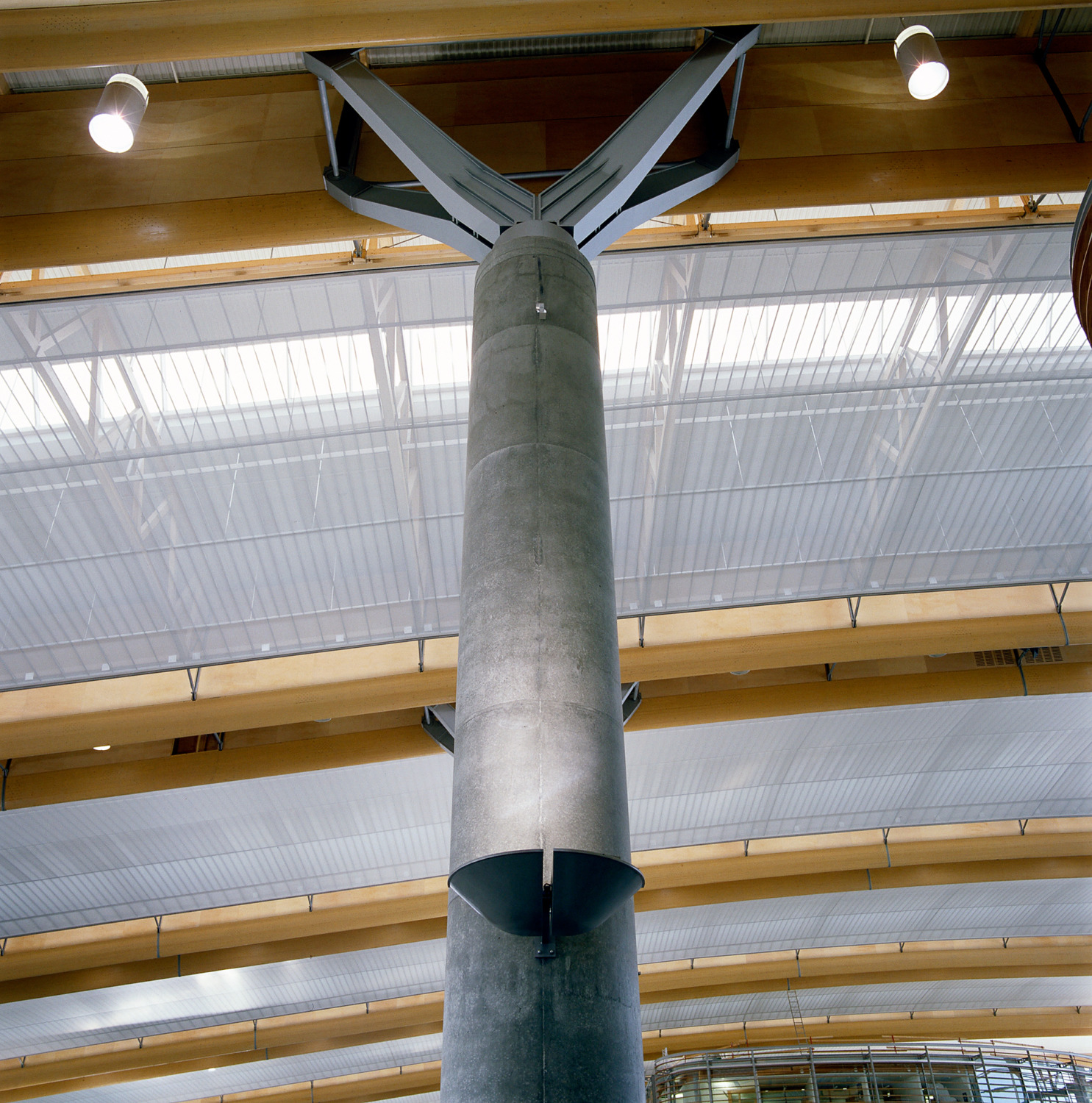
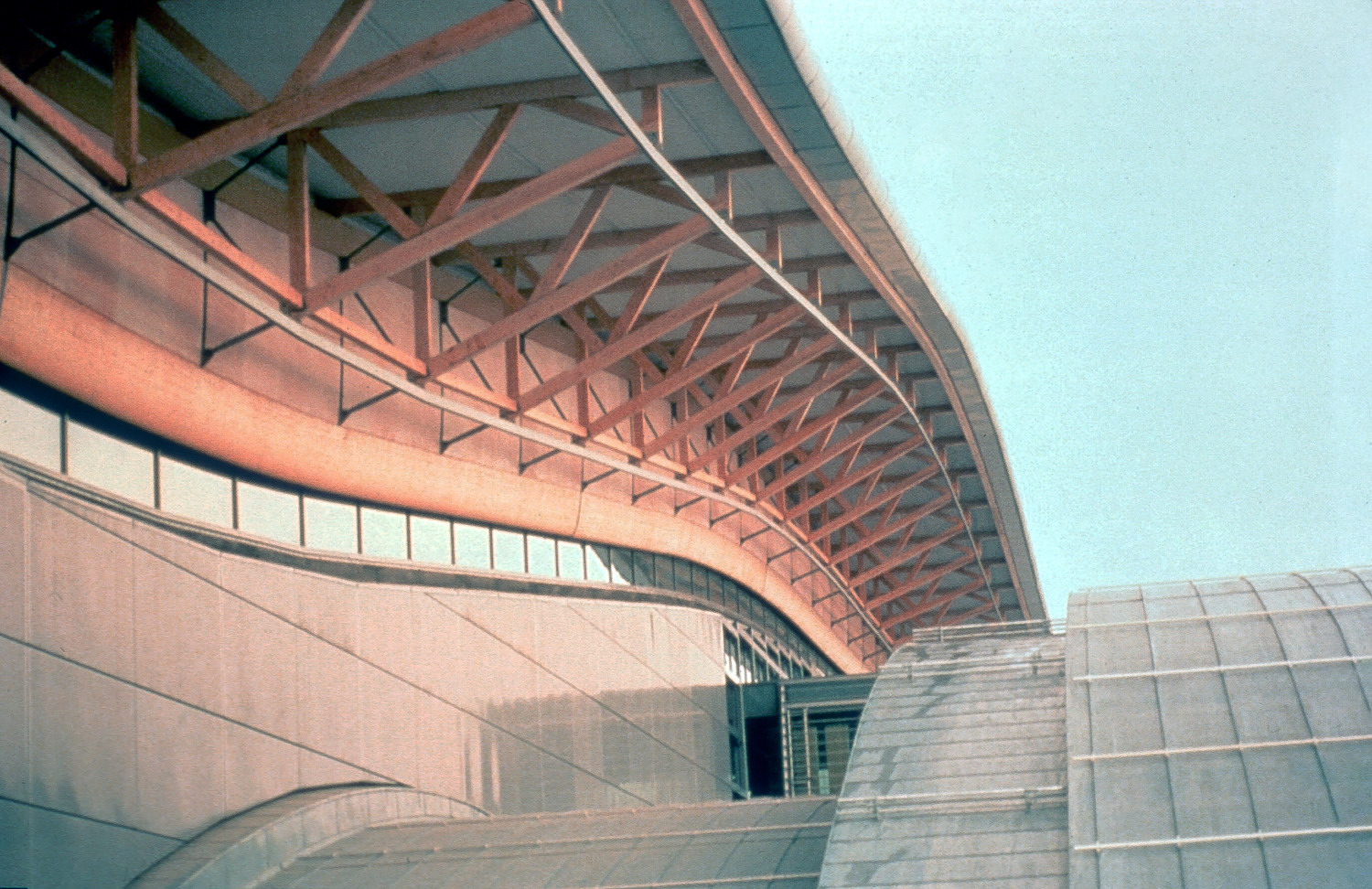
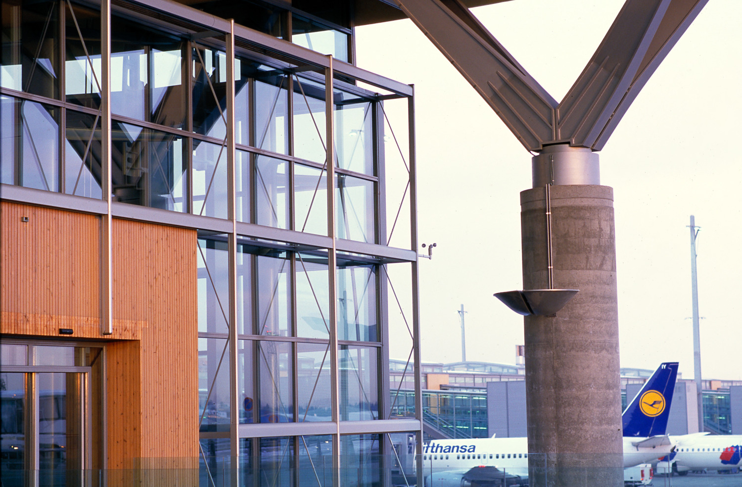



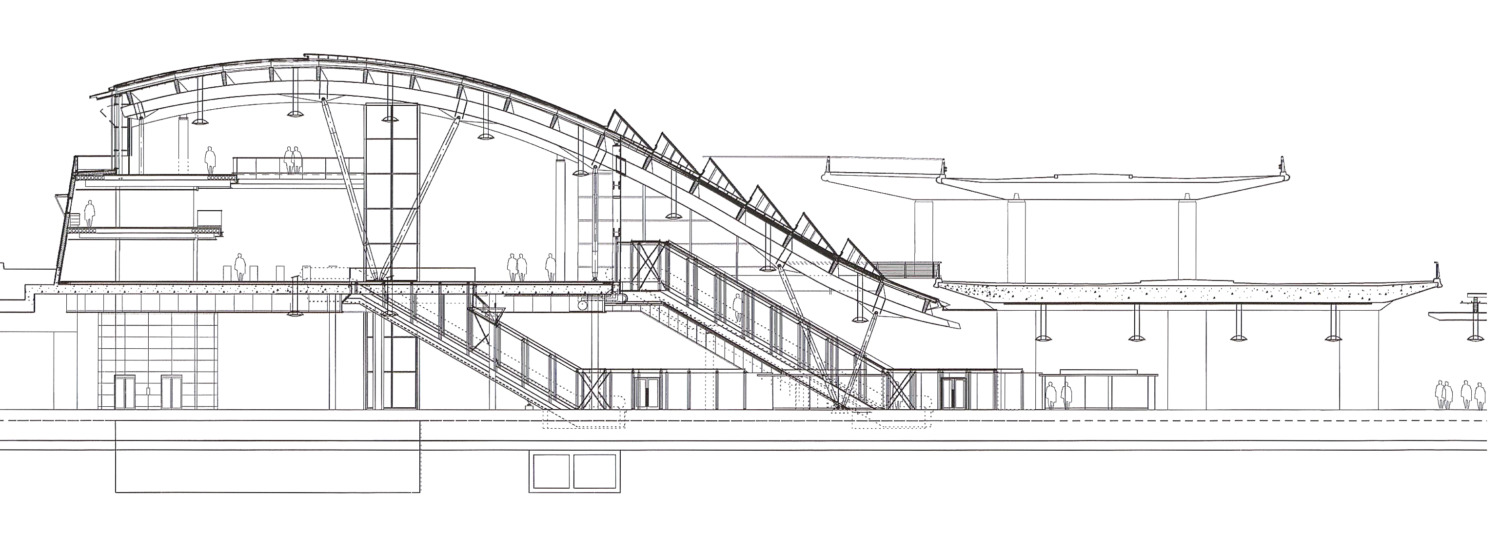
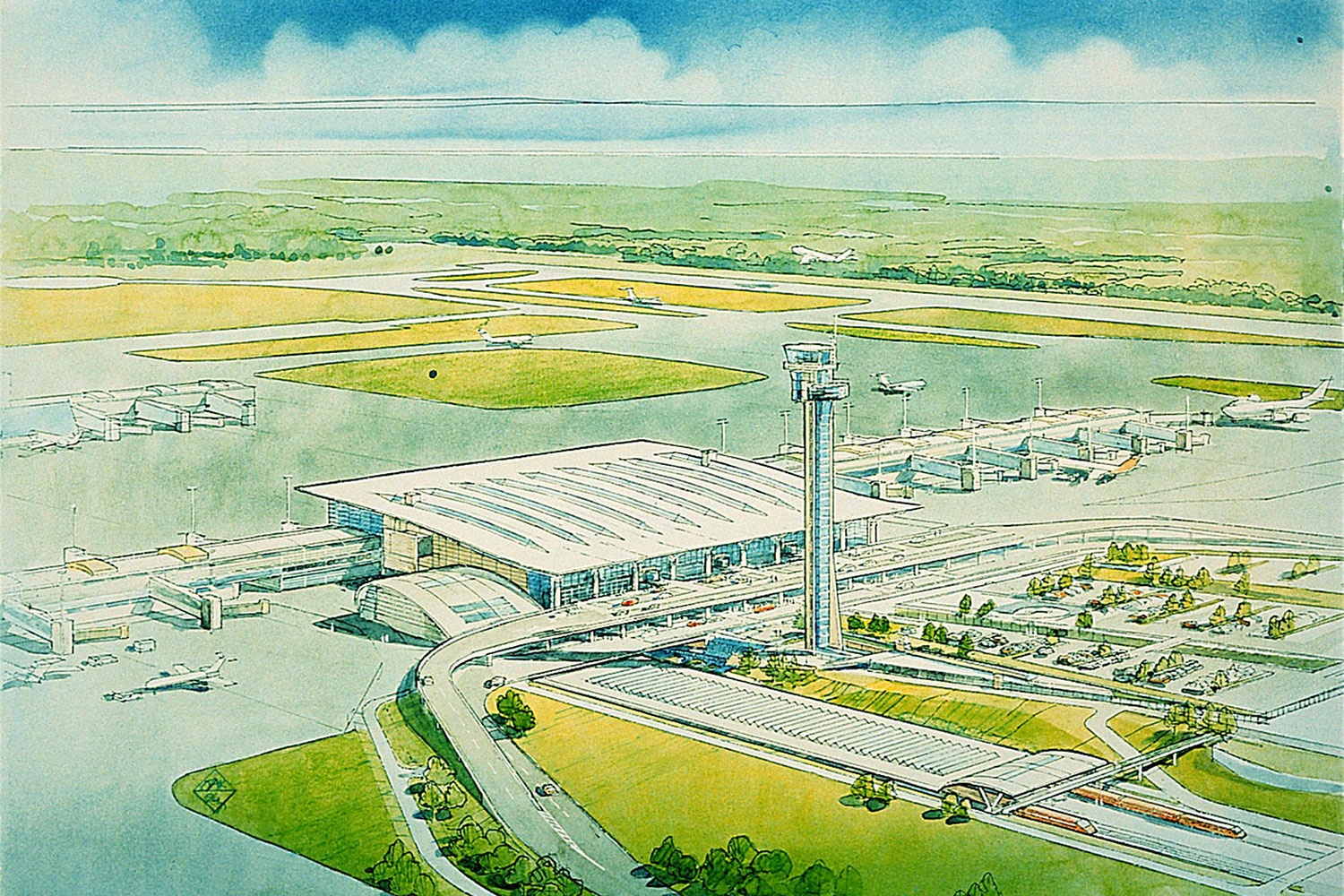
British Airways Headquarters
/in City and local development, Nutrition /by Shiraz RafiqiBritish Airways Headquarters
Location
Heathrow, London
Size
114,000m²
Client
British Airways
Recognition
1. Prize invited arch. competition 1989, British Construction Industry Award 1998, RIBA Best of British Award 1999, British Council for Offices Award 1999
Built
1998
To retain a human scale for a development intended to house 4,000 staff, we have divided the office accommodation into a series of "houses".
Designed to promote social interaction and informal meeting, the street 175 meters long, is the hub of the scheme.
To contrast with the buzz of the street, the office areas are designed to be calm, welcoming and informal within an ordered plan. Each of the office buildings is divided into two wings by a central lift lobby, which faces onto the street.
A strong link between the internal and external environment is characteristic of the development, with views out to the courtyard and the landscape beyond, from the street, office areas and the restaurant.
From the exterior, Waterside is viewed as a series of buildings in the landscape, linked by a transparent glass enclosure. Grass mounds which create an undulating visual screen around Waterside, the stepped roofline and projecting sharp stone clad fins to office wings all serve to break down the mass of the complex.
Christiania Quarterly
Location
Oslo
Size
16,500m²
Principal
Aspelin Frame
Year
1996
Christiania Qvartalet is part of the quadrature grid pattern, which can be dated back to King Christian IV's plan from 1624.
The colours, materials and details of the new building reflect the historical heritage of this part of the city.
In the glass-covered backyard, the buildings enrich each other with different bright colors and terraced roofs.
Ideally, it should be possible to consider a quarter as a single building in the city structure itself, where each individual element contributes to a harmonious continuation and variation of a main theme. The walls of the quarter all have different appearances, just as the surrounding streets and open spaces have different identities and meanings.
The project was awarded the Architectural Heritage Award (for the restoration of Dronningensgate 3), the Concrete Element Award 1996, the City Award 2002 and Oslo's City Jubilee Award 2006.
Sadly, reality is rarely as we would wish. Some of the buildings on the block in question stood in glaring contrast to each other when Aspelin Ramm decided to revitalize the largest of them. The commission included the complete restoration of Dronningens gate 3 (ca 1840), and a design for a new building facing Grew Wdels plass to replace a near-derelict house.
Our aim was to retain the same fine, neat scale seen in the Bank of Norway in relation to the rest of the street and at the same time build on the cautiously intimated verticals of the facade structure of the two older wings on each side. The rhythm of the Bank of Norway's facade along Revierstredet, with its copper "middle", was interpreted on our side of the street by lightly executed glass detailing around the pillar structure which we also gave a lower cornice line than the side wings. We chose to signal a clear "standpoint" in favor of concrete with a color that is very similar to that of the old Bank of Norway further up the street.
Nils Ericson Terminal
/in Nutrition /by Shiraz RafiqiNils Ericson Terminal
Location
Gothenburg, Sweden
Size
5,000m²
Recognition
1. Prize inv. arch. competition, Kasper Salin Prize 1996, European Award for steelstructures 1997, Stoneprize 1997
Built
1995
The bus terminal is divided into a movement zone and a seating zone in connection with the 'streets' facing Nils Ericsonsplatsen, as is evident from the asymmetric section above. The long, main space and an intimacy that provides a direct link with the original railway hall.
At the point where the bus terminal boldly penetrates the railway terminal, we cut out the inverse space so that the lines of the bus terminal section can run over into and be reproduced in the old railway station hall.
The aim of the bus terminal itself is to upgrade the experience of the bus journey, and we have tried to imbue the terminal with something of the anticipatory sense of travel.
The Viking ship
/in Nutrition /by Shiraz RafiqiThe Viking ship
Location
Hammer
Size
27,000m²
Prices
1st place in invited architectural competition with Bjong & Bjong architects, Olympic committee's architect award.
Year
1992
The concept for the distinctive design of the Olympic Hall (the "Viking Ship") in Hamar was already in place when we discovered that the roof itself, which is naturally the most challenging element when it comes to such huge structures, could be given the necessary lightness and flexibility if we freed it completely from the static and somewhat unattractive shape of the arena.
We brought in daylight to describe the play of lines along the length of the roof against the horizontal beams. On the outside, luminous slits make the roof appear lighter.
The enormous size of the hall and its striking design made it desirable to tone down the effect of materials and colours.
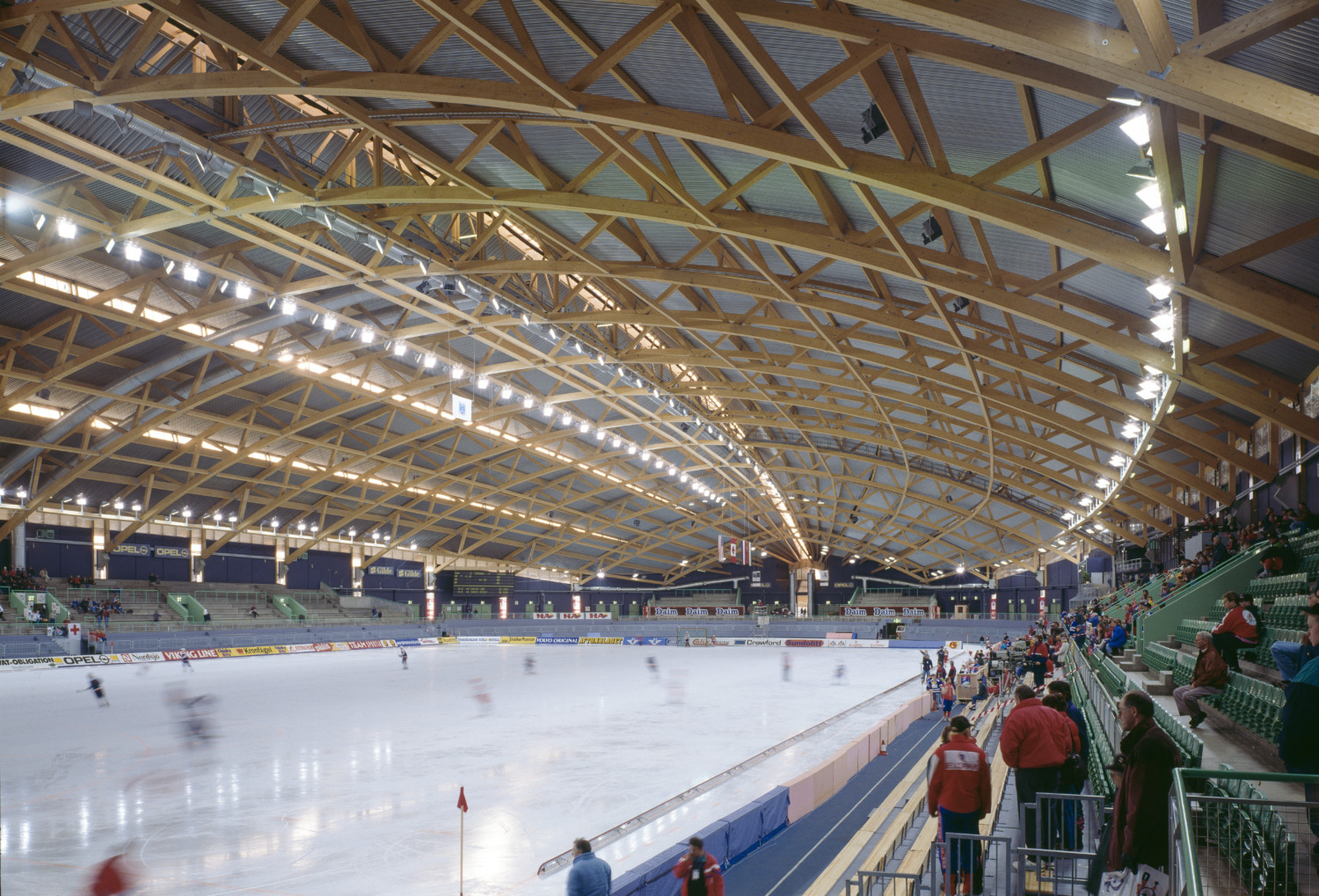
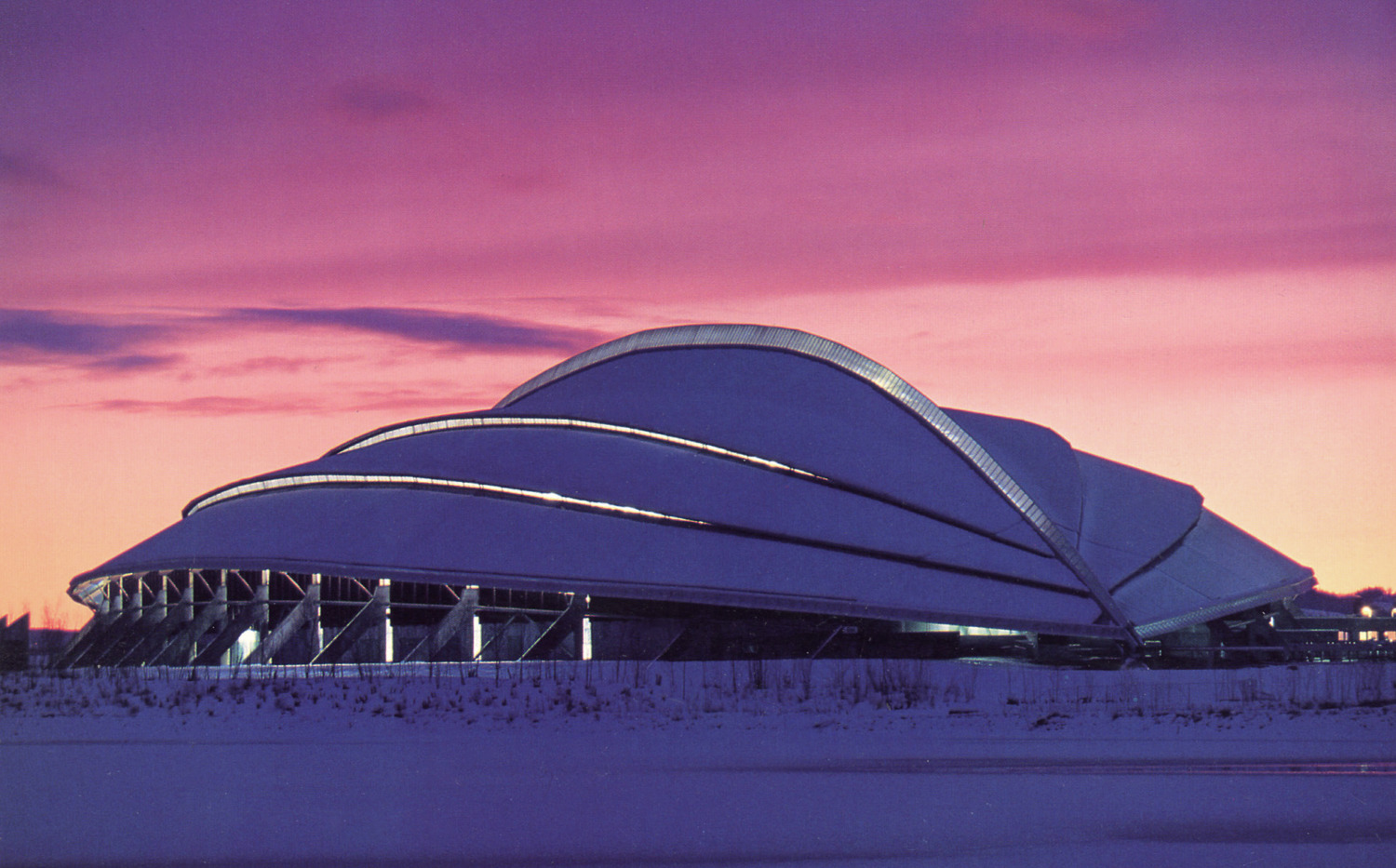
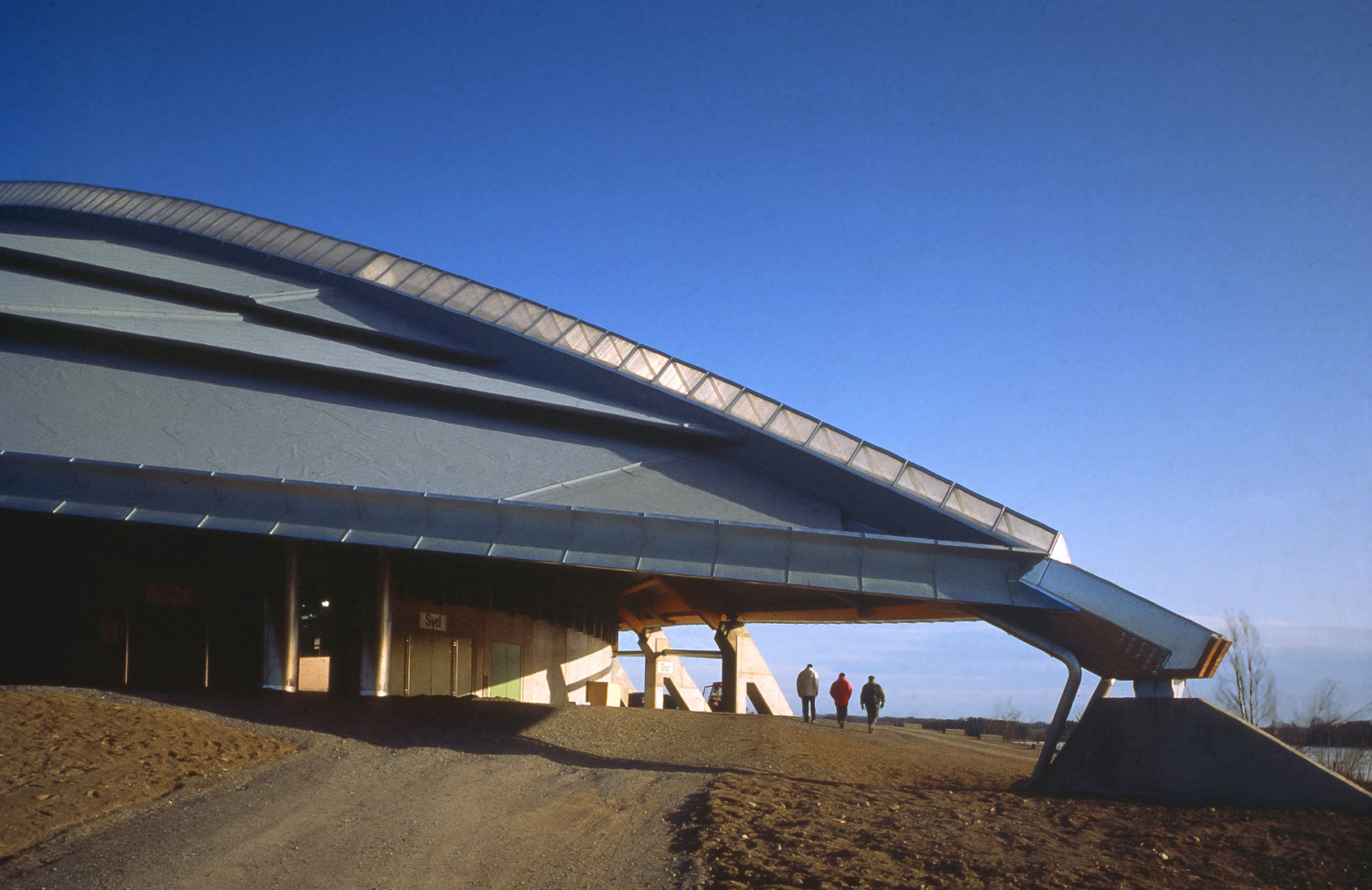
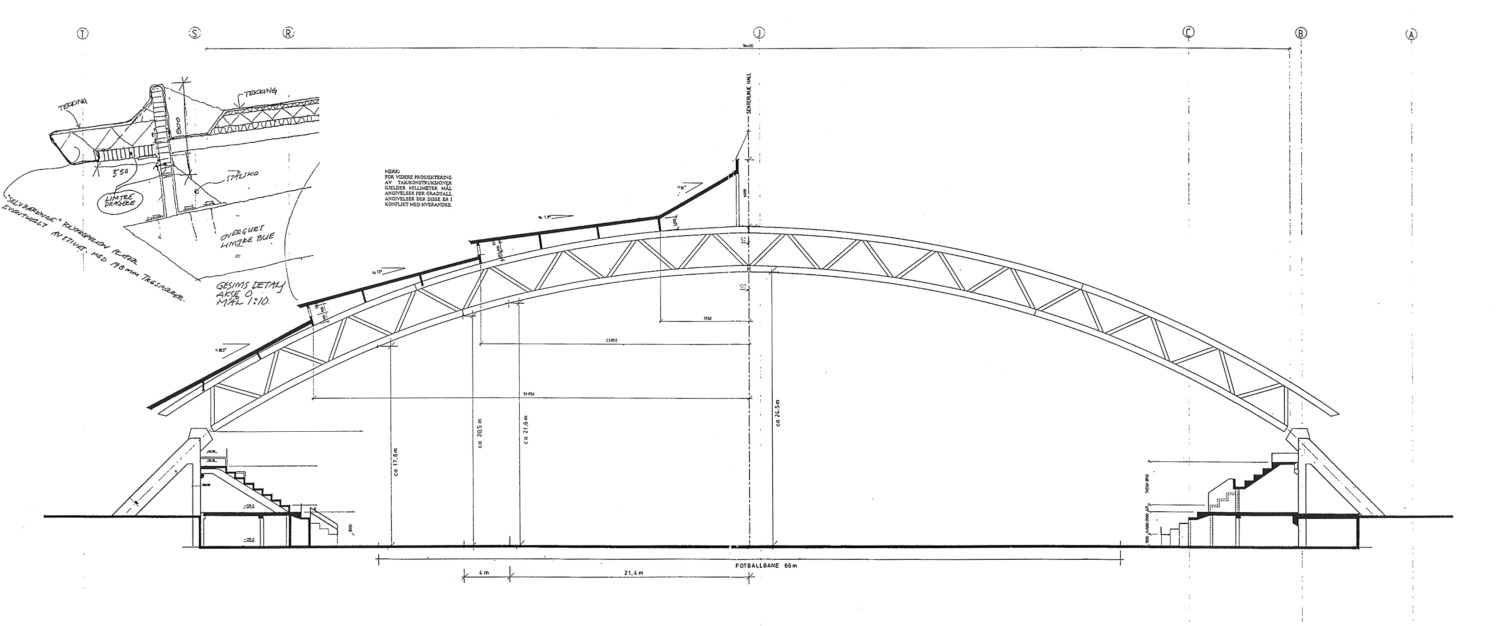
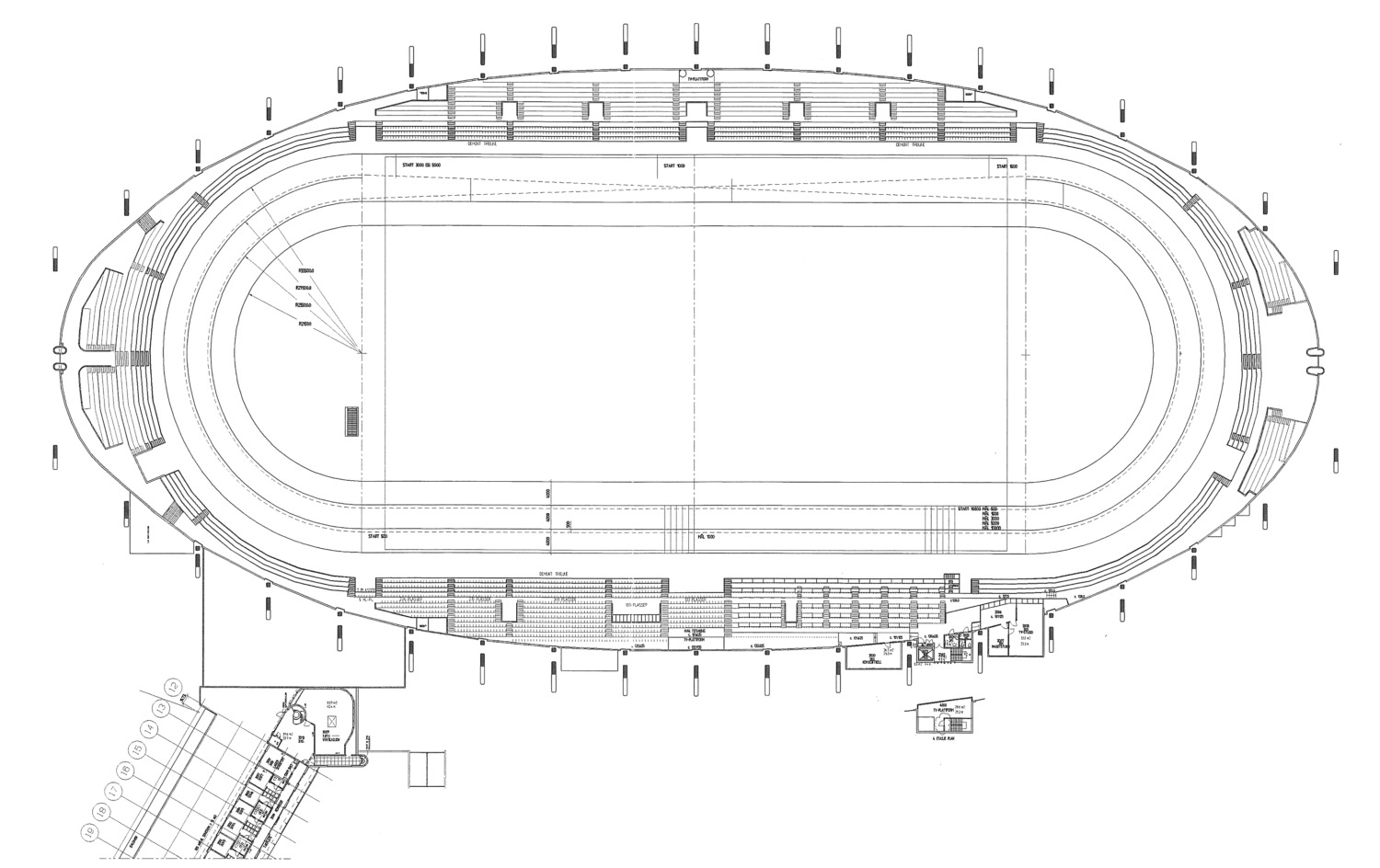
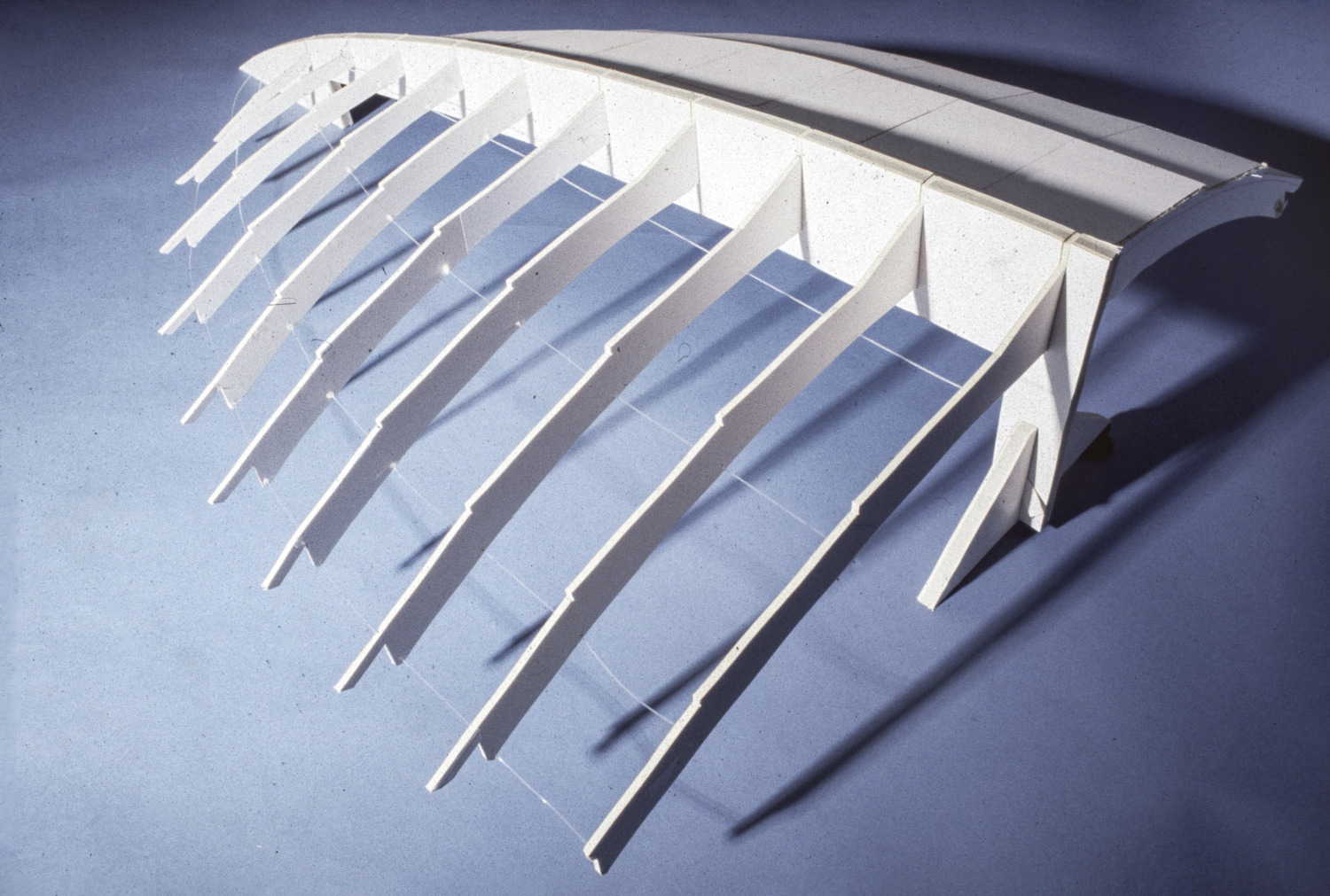
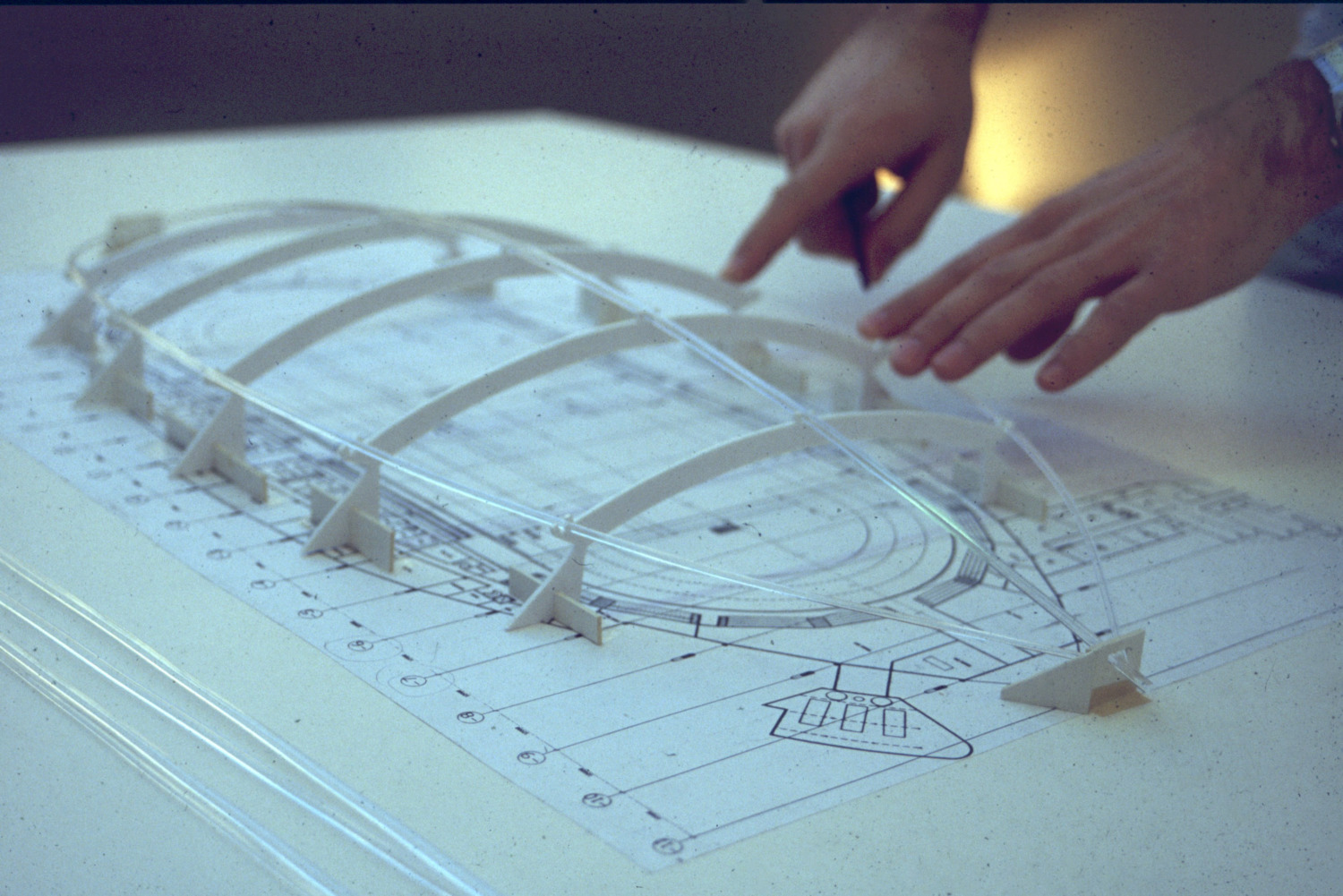
Aker Brygge
Location
Aker Brygge, Oslo
Size
170,000m²
Client
Aker Eiendom
Recognition
1st prize invited arch. competition. Oslo Council's Fine Art Award 1990. DIFA Award 2006
Built
1989
The challenge was to build “urban qualities”, the atmosphere of a living city, into the place: to give it identity, intimacy, drama, monumentality, friendliness, contrasts, humor and the feeling of joy – to ensure the buildings talked with each other across the streets, narrow passages and public spaces. The contact surface with the waters of the fjord has been exploited and pulled deep inside the mass of buildings via narrow passages and streets that run down the quayside and provide energy and life to the pedestrian areas .
The four buildings are designed as city blocks and appear more like complex "building environments" than individual buildings. The "city blocks" provide a typical urban cross-section of functions: theater and a basement cinema. Shops on street level and and offices on middle floors with apartments with lush roof gardens. The result is a neighborhood where a kindergarden sits next to a night club, with activities for every age and every desire. The apartments are conceived as a complete residential complex covering the rooftops of the city, with sun and magnificent views, far from the noise of the busy streets below.
SAS Headquarters
/in Nutrition /by Shiraz RafiqiSAS Head Office
Location
Frøsundavik, Stockholm, Sweden
Size
65,000m²
Principal
SAS
Year
1987
The SAS headquarters was conceived as an urban structure, a micro-community of colleagues with an informal high street connecting individual buildings: a place rather than a building.
A meeting with the "SAS community" is informal and relaxed as the main street opens towards you and gradually descends to the small lake at the other end. The buildings all have their own characteristics, which conduct a dialogue and address each other across the street from their terraces, galleries, balconies and footbridges. Stimulation is evoked across and along the street. We have delegated all functions and activities that generate traffic along the street - it becomes the social space for the residents of this SAS community. The street space changes character and function several times during the day. All employees participate in the daily rhythm, wandering among workplaces and the many shared functions that entice a visit to the street space, where a swimming and a sports hall are centrally located in the facilities, surrounded by meeting rooms, an auditorium, shops and a café. The street room is a robust volume with an outdoor atmosphere, marked by the changes in daylight from sunrise to sunset and evening.
Bridges, stairs, lifts and free-standing buildings for meetings are created in delicate steel structures and visually divide the long space into zones. Elements are floodlit and act as lighting fixtures in this large hall. From the combination office area on a workstation, a gradually increasing interaction is developed via multirooms, internal meeting rooms, meeting room towers, footbridges and side streets to the main street. The interior is open, transparent and inviting.
The plot is exposed and vulnerable. The building was constructed on a property that contained a gravel pile, which was completely removed so that the buildings' declining cornice heights are level with the former silhouette of the gravel source. To avoid encroachment on the landscape around Brunnsviken, the water surface was brought into the building by means of an excavated pond which creates a background motif together with the restaurant.
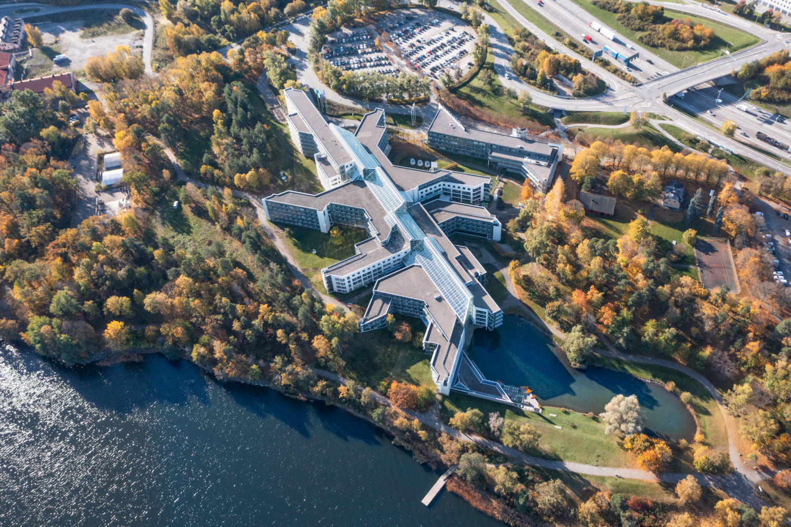
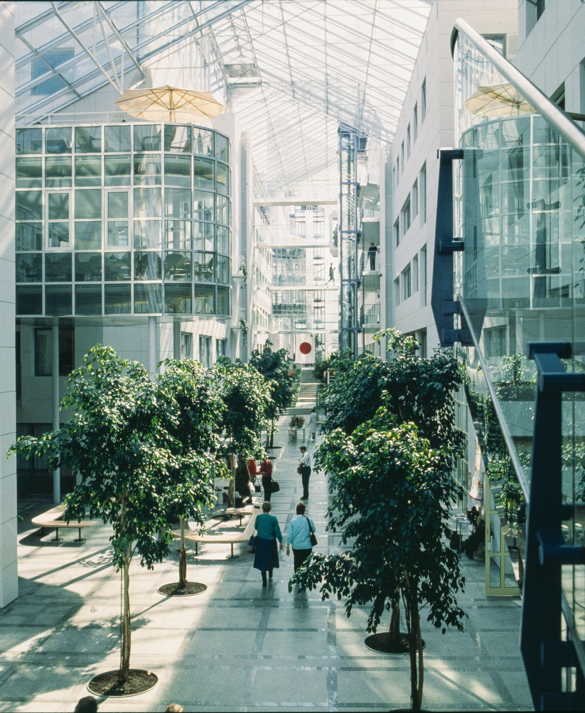
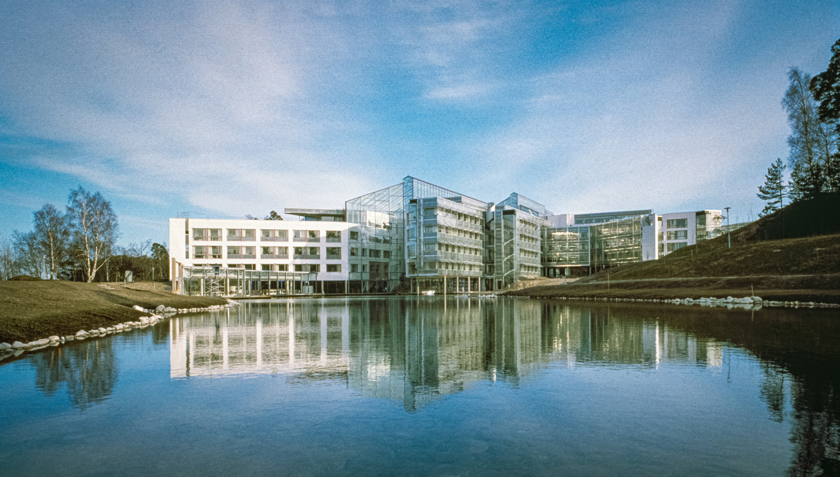
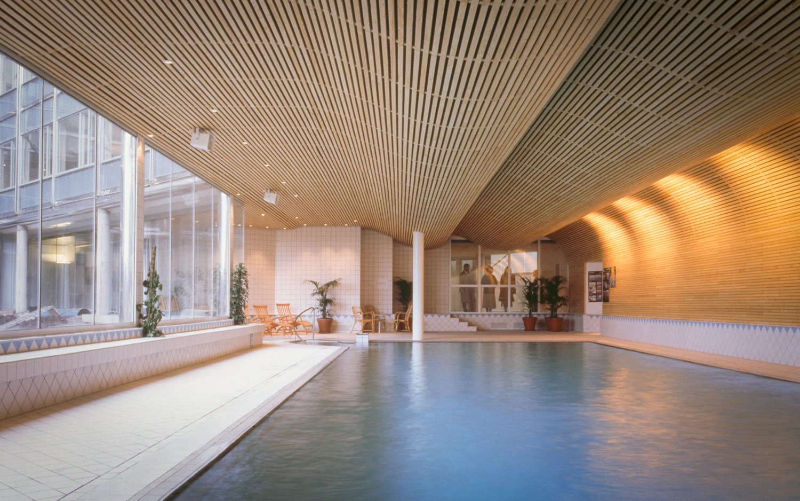
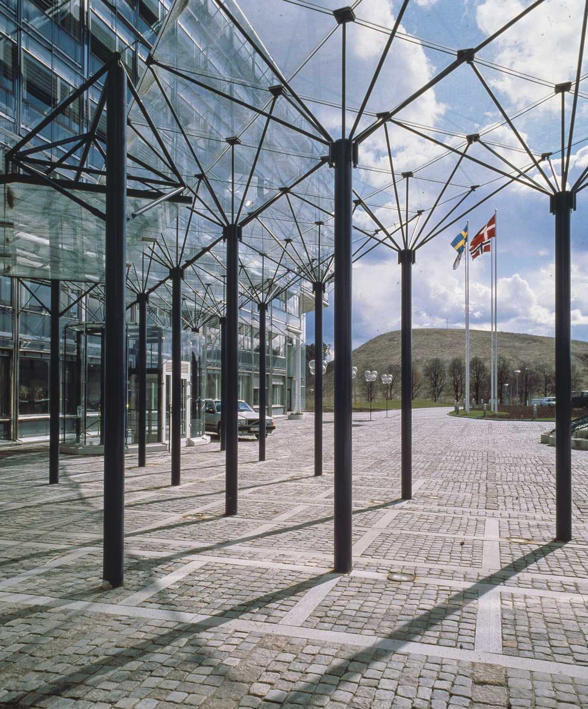
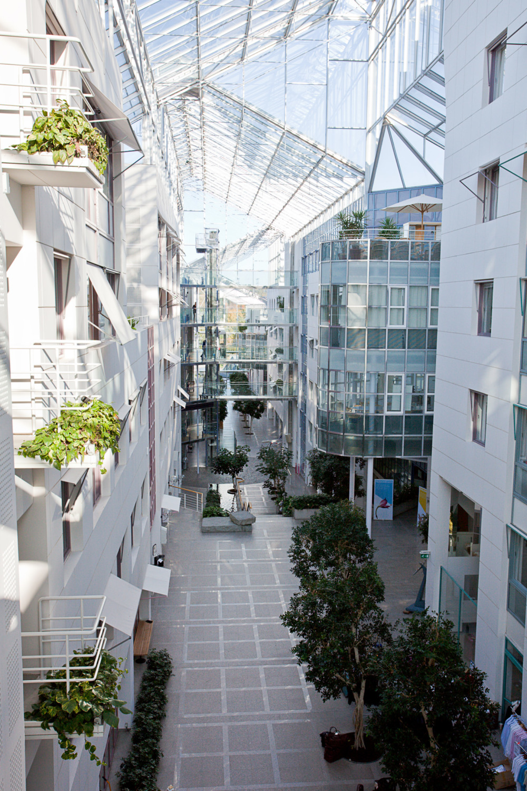
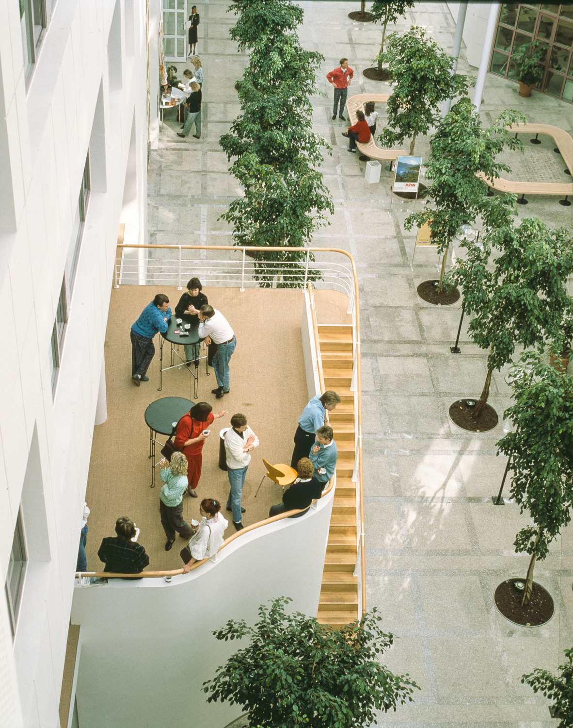
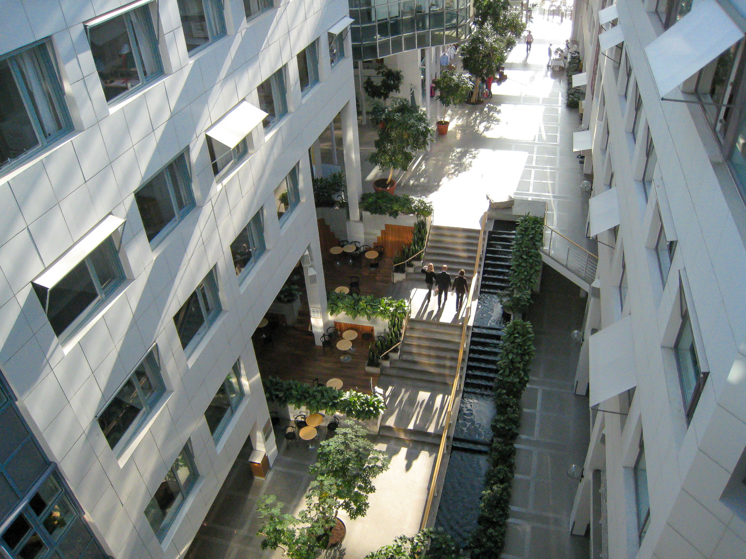
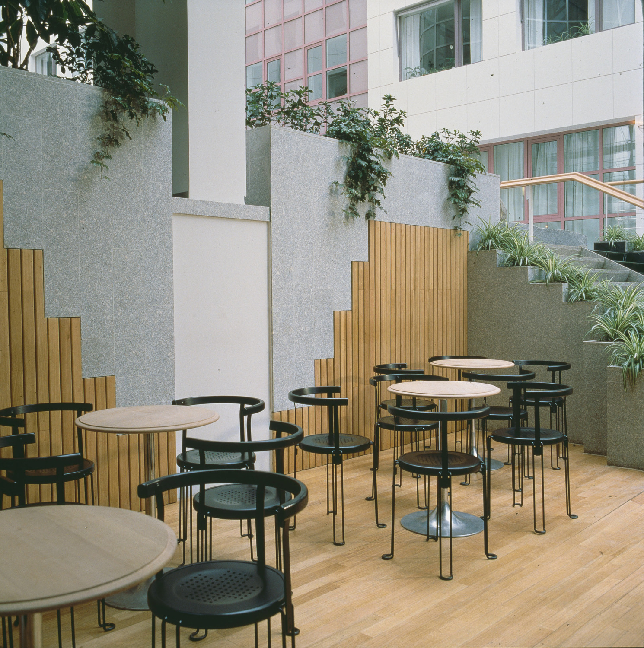
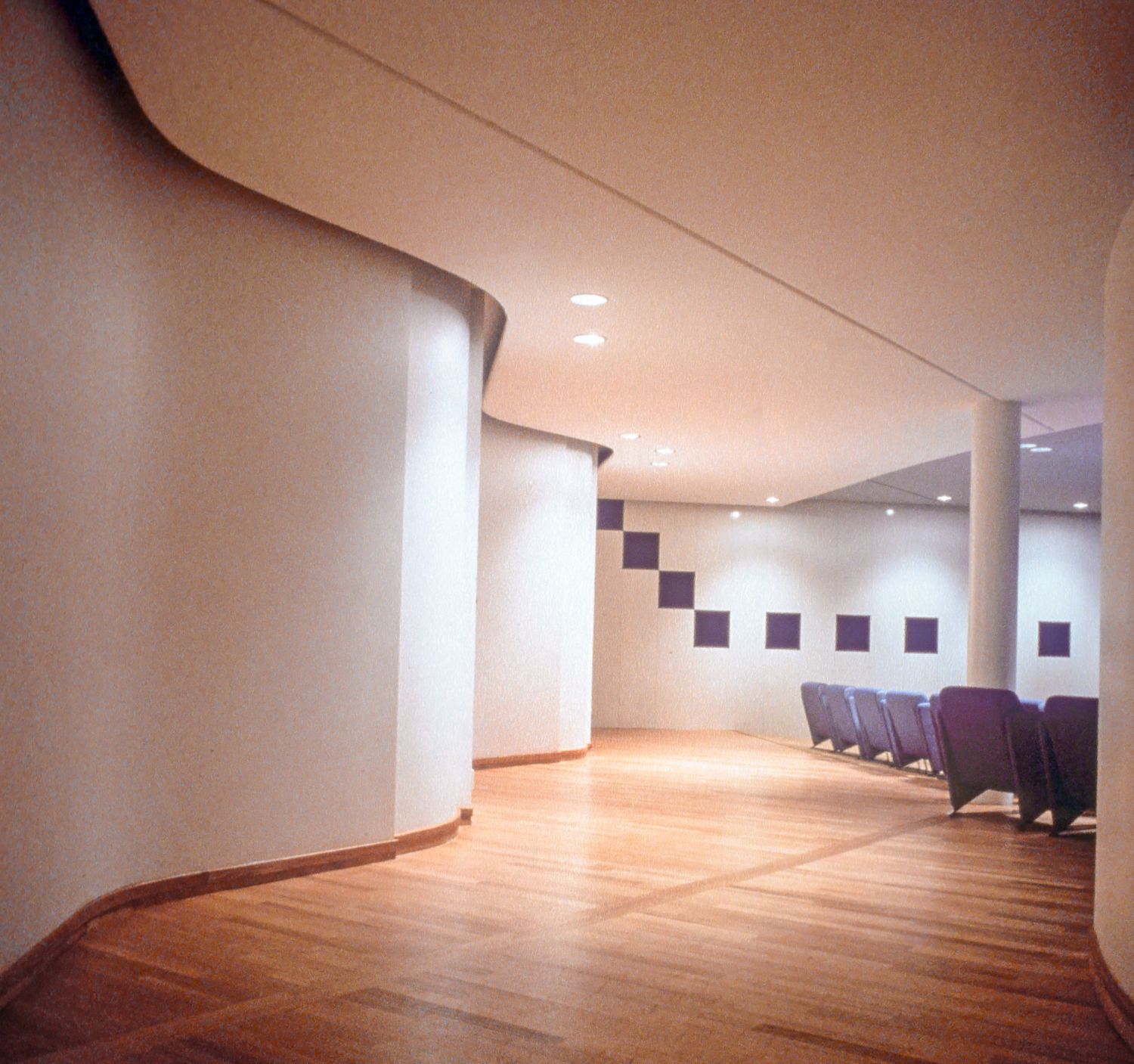
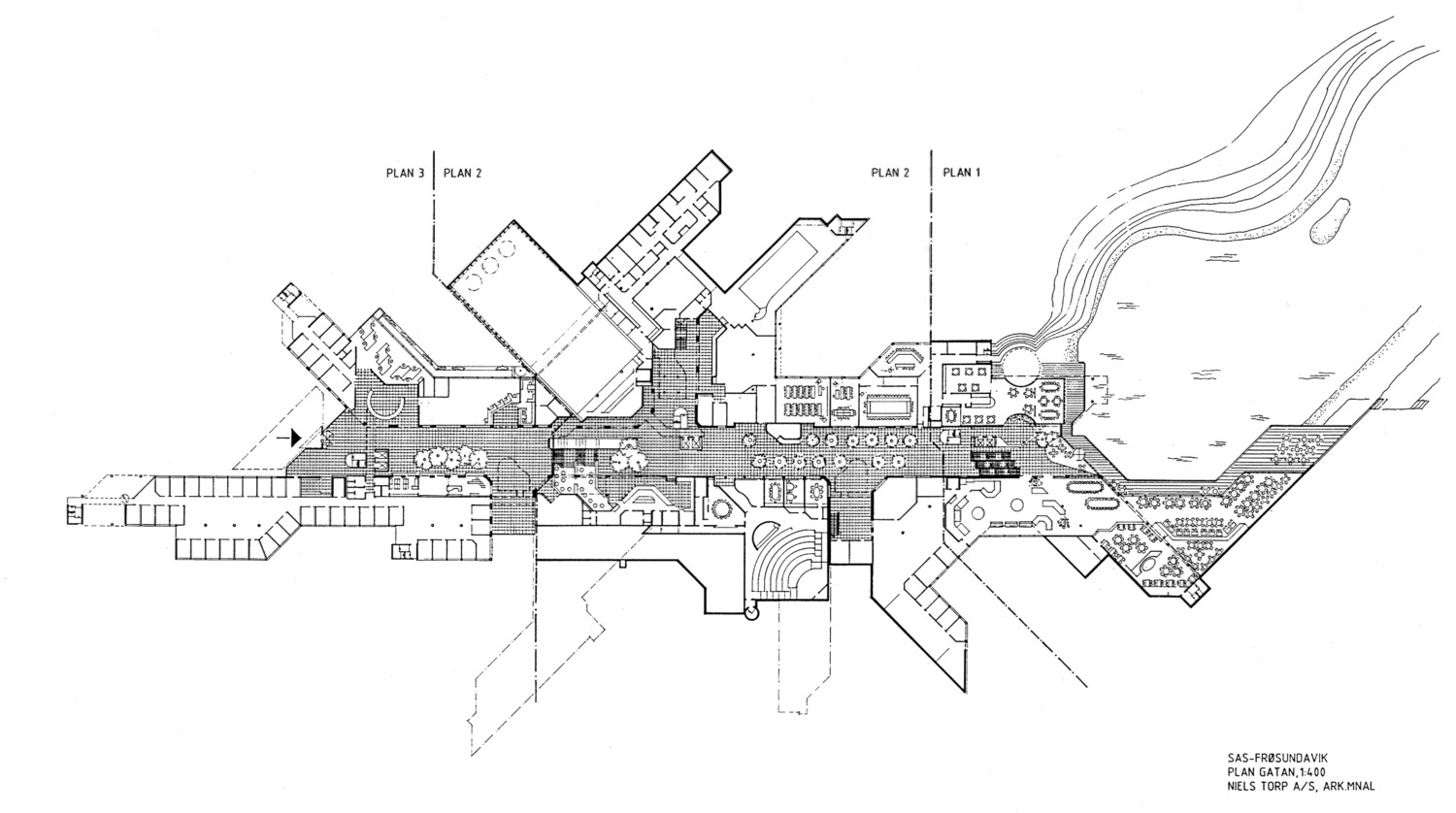
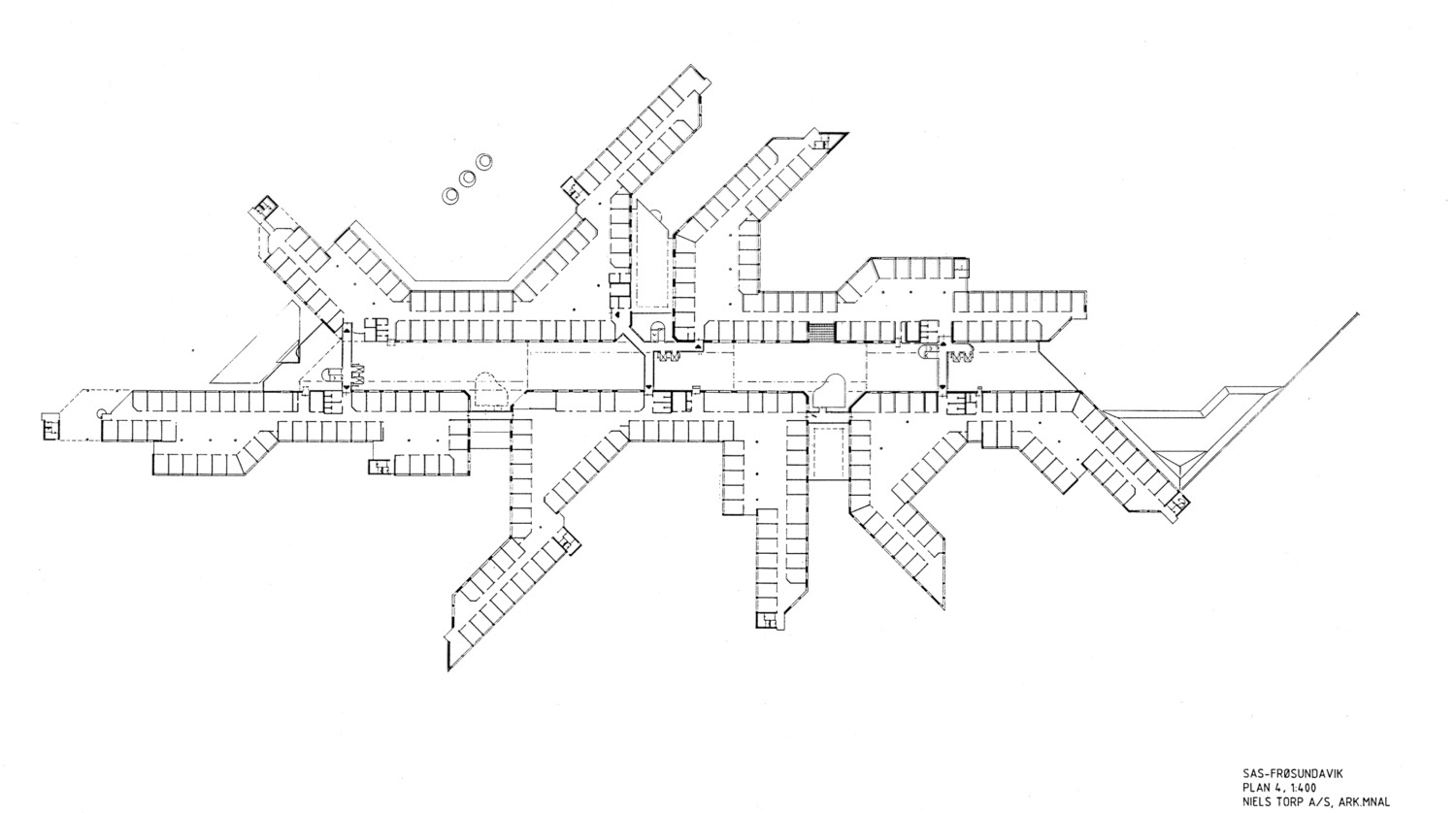
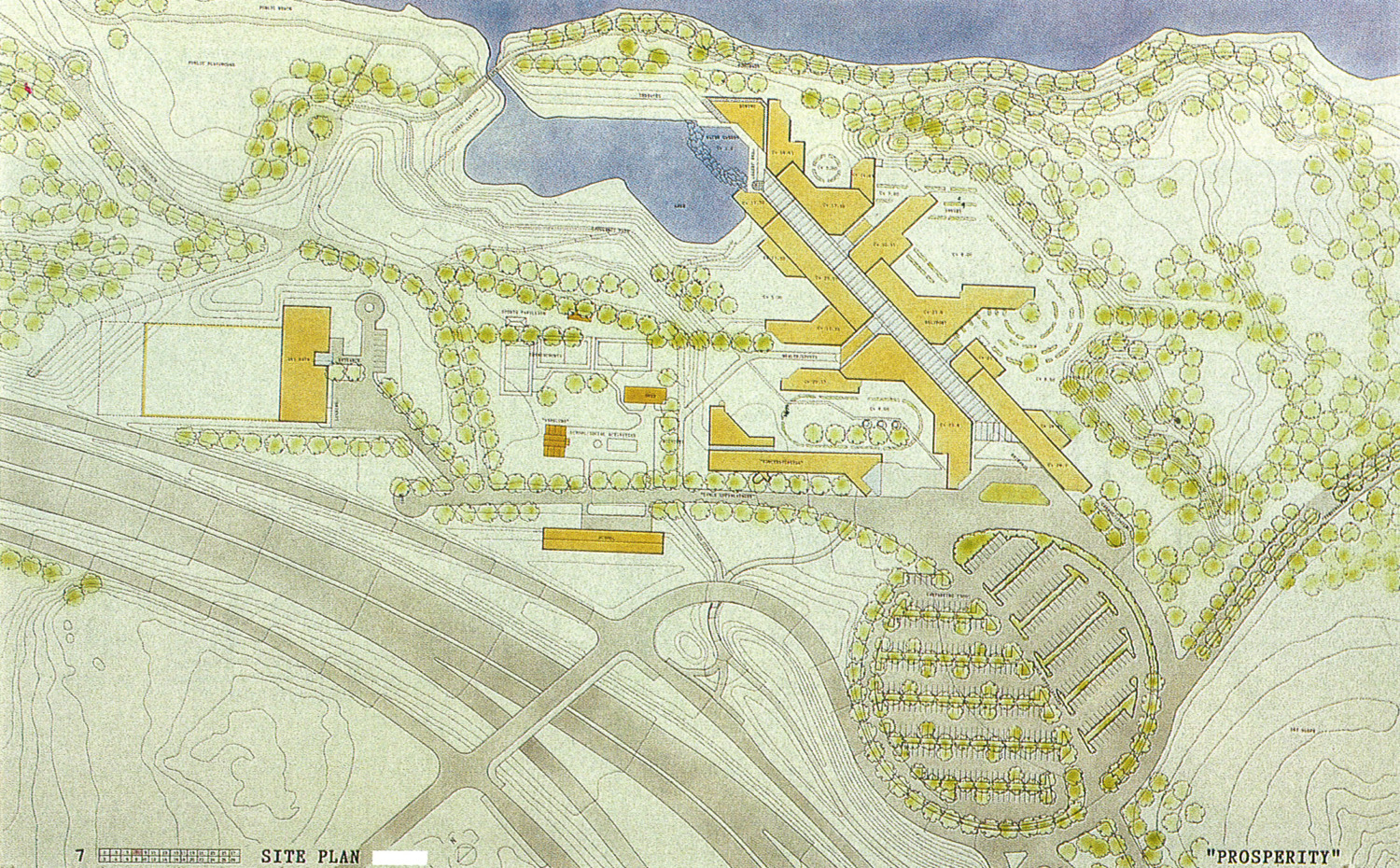
Bærum Works
/in Nutrition /by Shiraz RafiqiBærum Works
Location
Bærum Verk, Bærum, Norway
Size
2000m²
Client
Recognition
Architectural heritage award government prize for environment
Built
1987
The residential area around Bærums Verk, west of Oslo, has developed into a typical suburb. When a new shopping center was planned alongside the beautiful Lomma river, we wanted both to honor the old industrial community of ironworks and sawmills along the river bank and at the same time give the new inhabitants a center in which it was possible to read the history of the place.
In the existing mass of buildings along the river we found the building scale and structure we wanted to emphasize. Between two old, preservation-worthy buildings, we developed a long undulating row of simple timber-built structures. The shopping center area itself runs like a street with the river acting as one wall and the row of houses as the other.
The complex finds its counterpart in Verksgata further down the valley, where the old workers' cottages have been restored as small craft shops and workshops.
NIELSTORP+ ARCHITECTS AS
We have a long tradition of creating humane architecture. People are at the center when we design houses and districts. Our houses are broken down to scale, to a scale that makes people feel at home in, and feel a sense of belonging to, their surroundings.
CONTACT
Telephone: +47 23 36 68 00
Email: firmapost@nielstorp.no
Visiting address: Industrigata 59, 0357 Oslo
Mailing address: PO Box 5387 Majorstua, 0304 Oslo
Org.no: 922 748 705
Copyright © 1984-2023 NIELSTORP+ arkitekter AS – Developed by Benchmark

