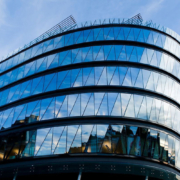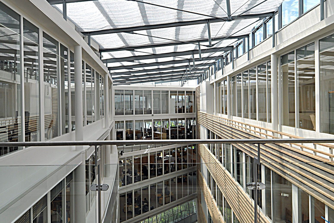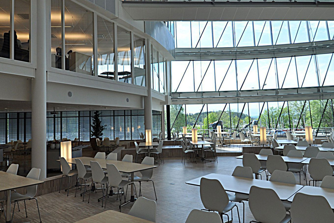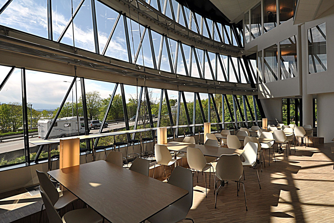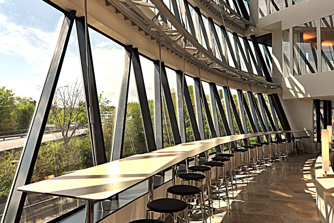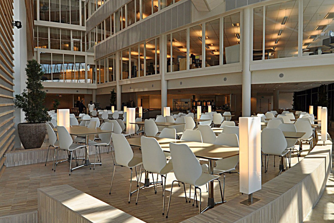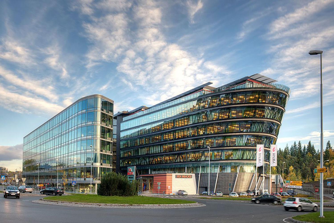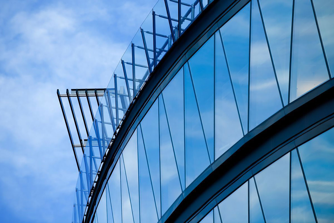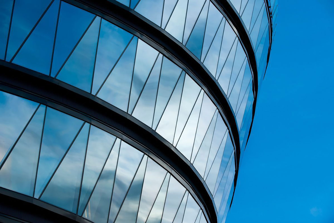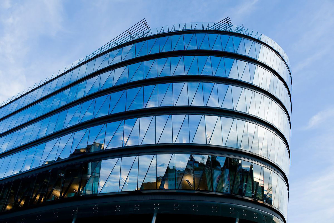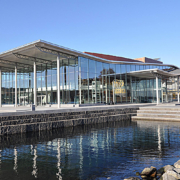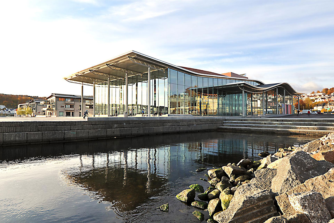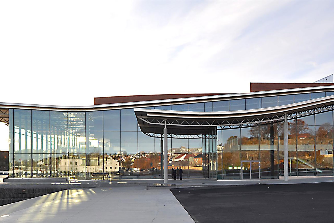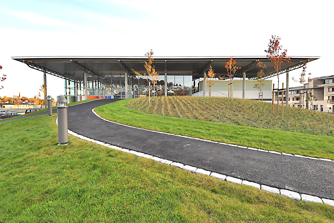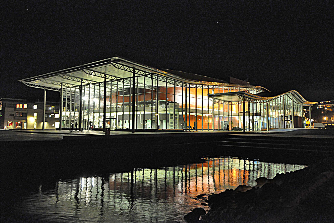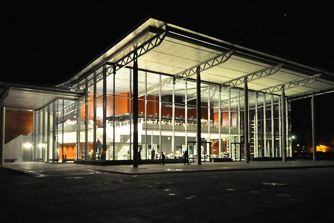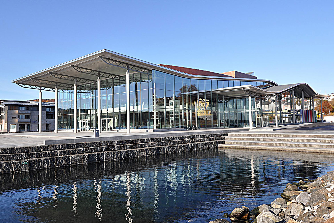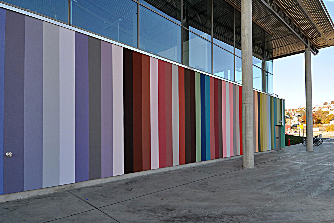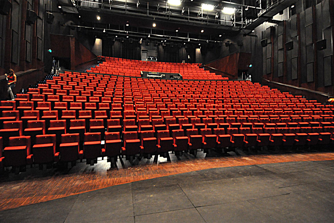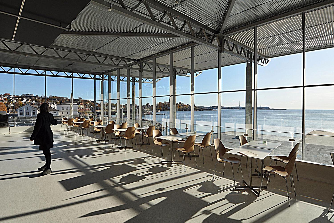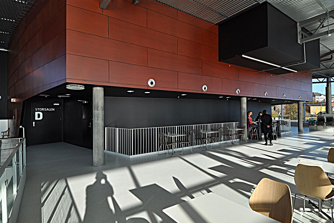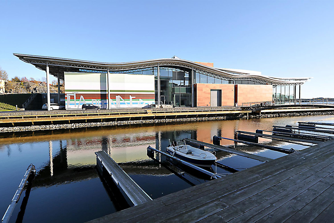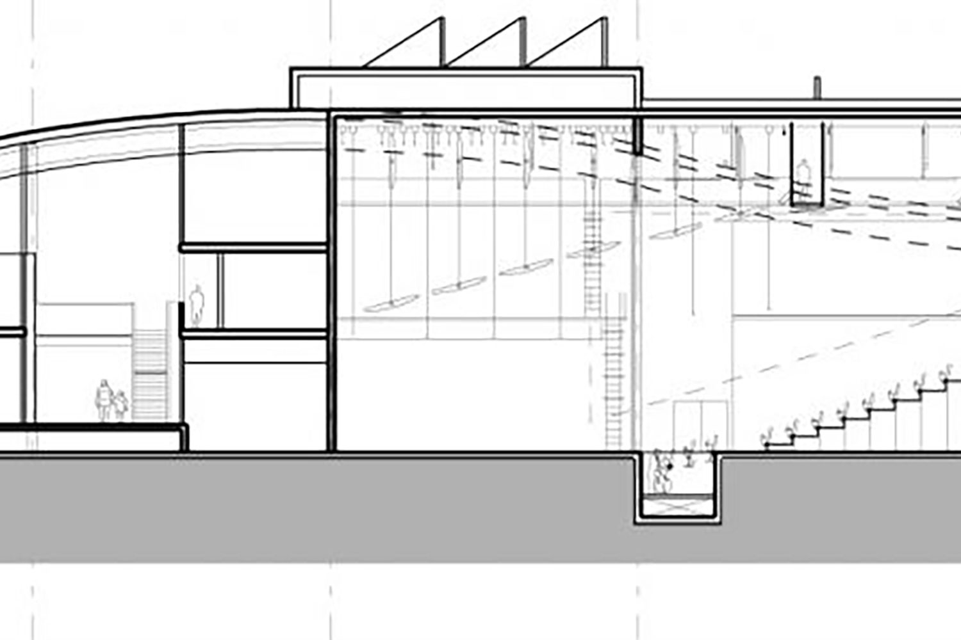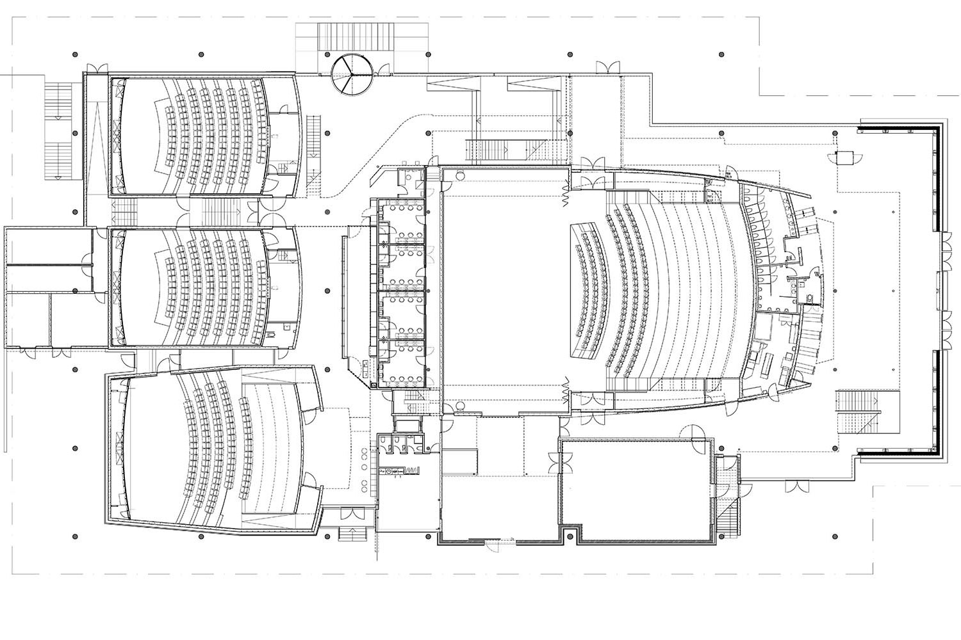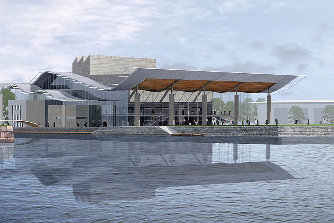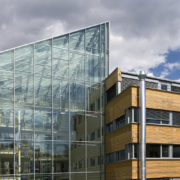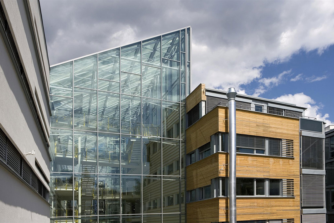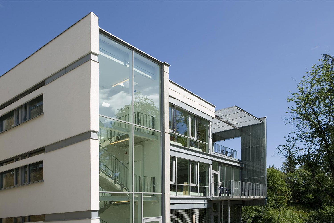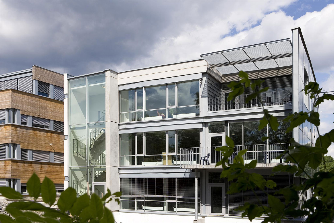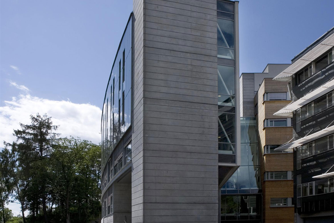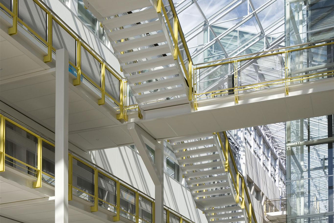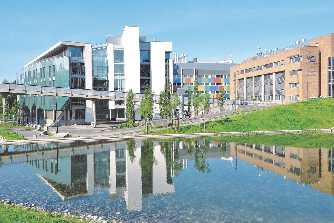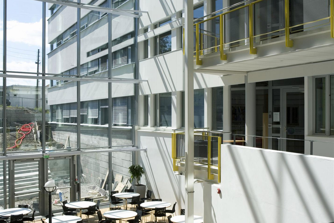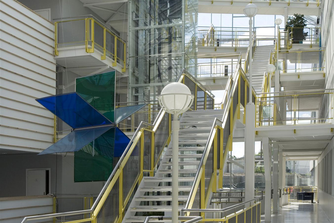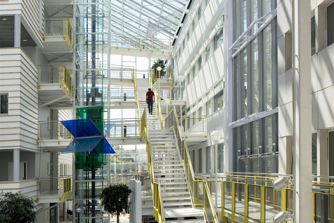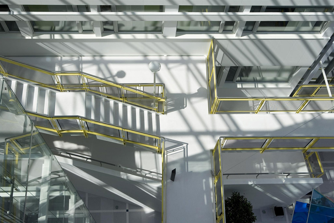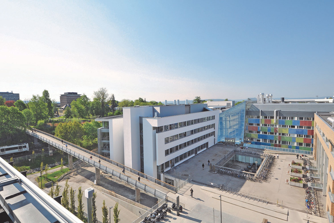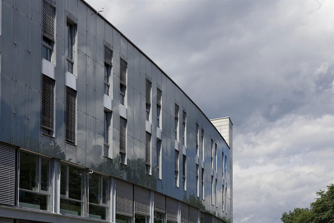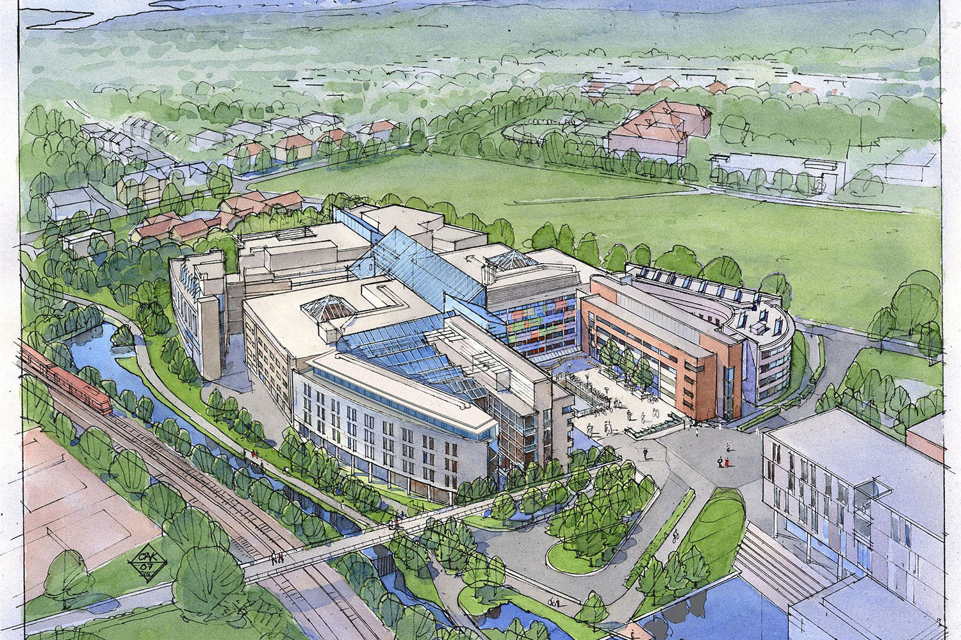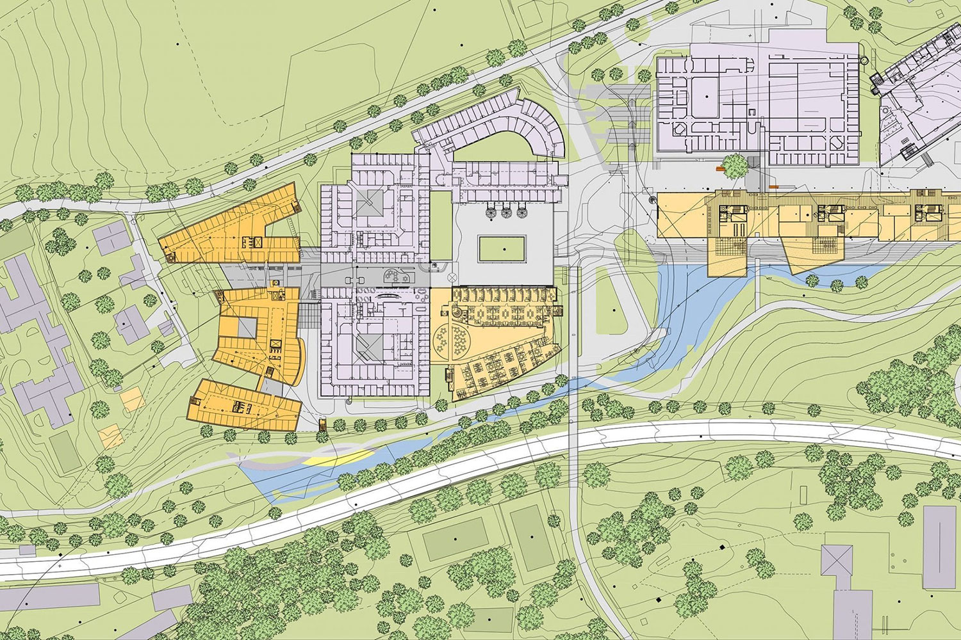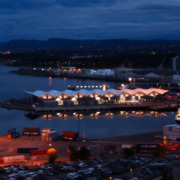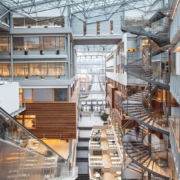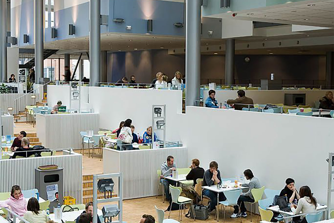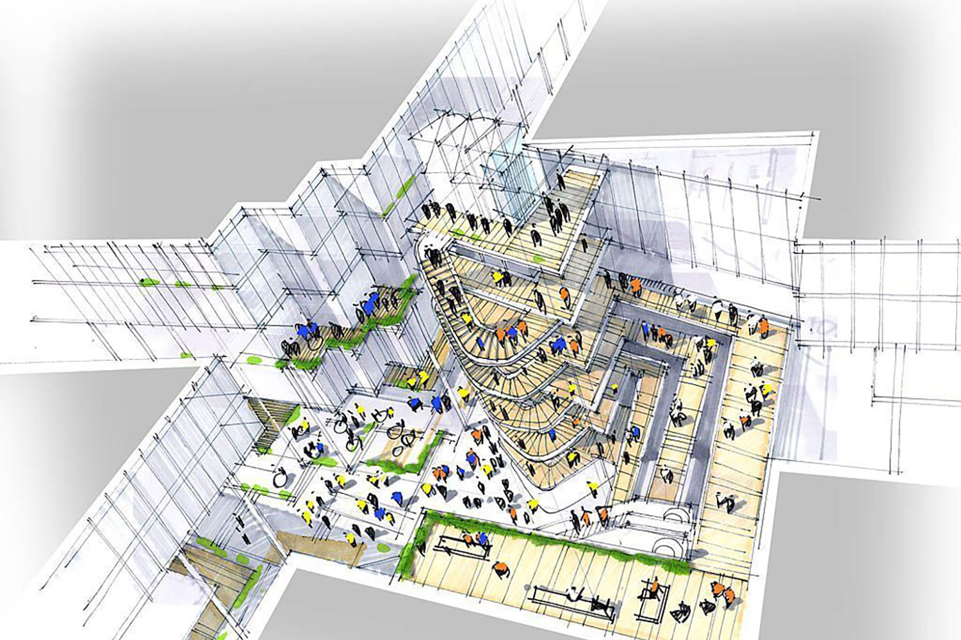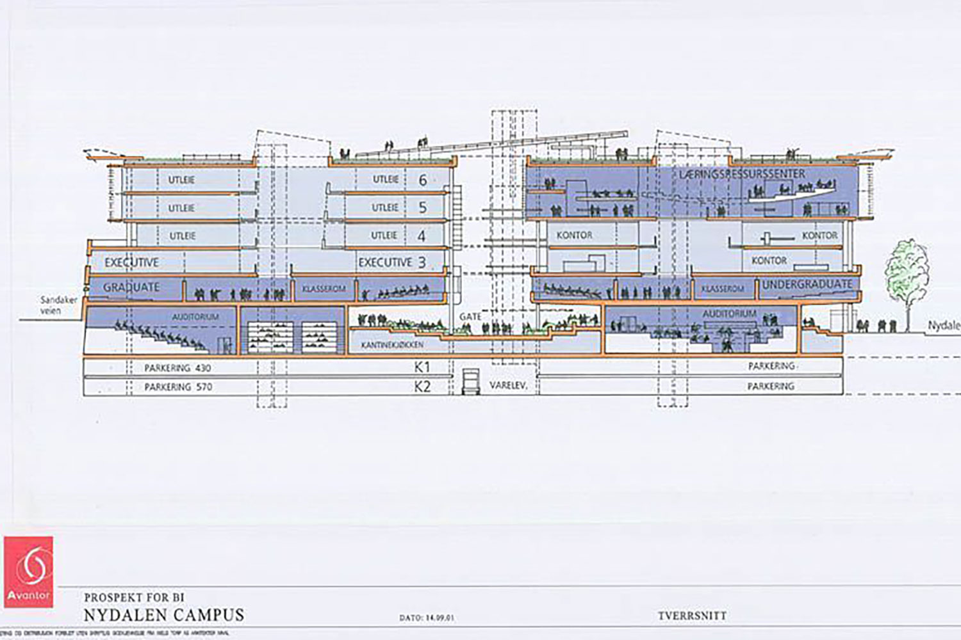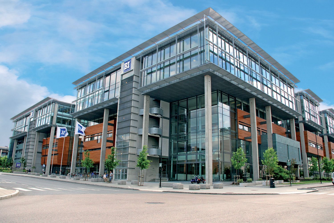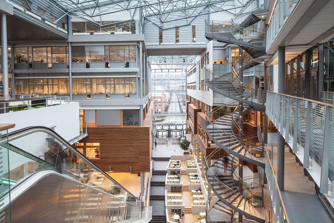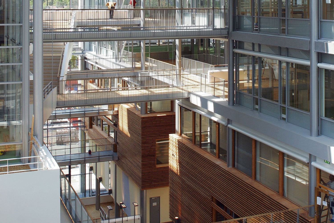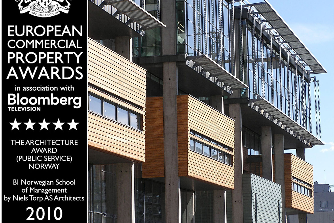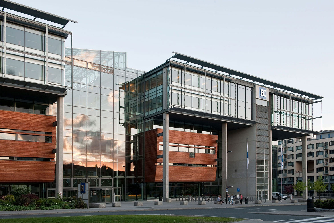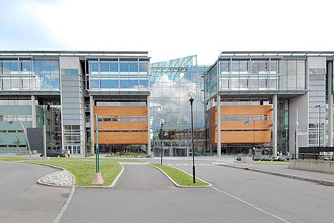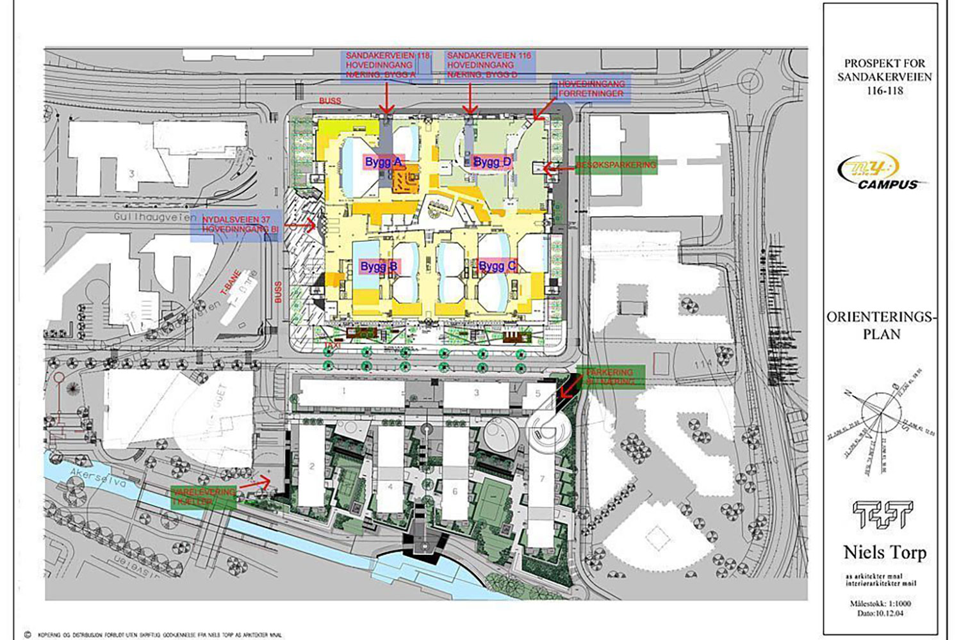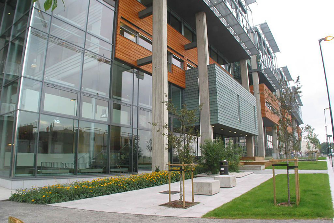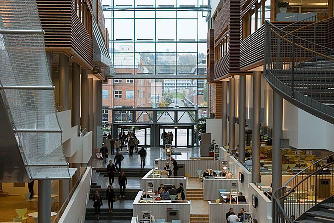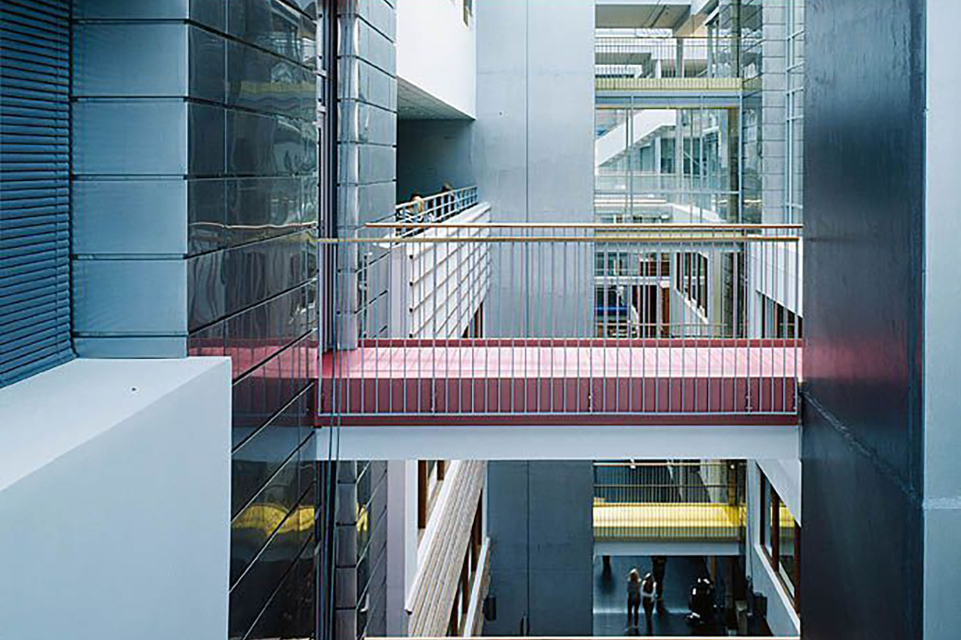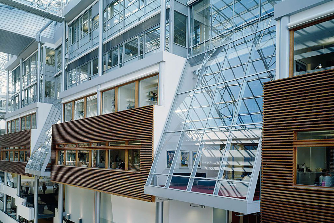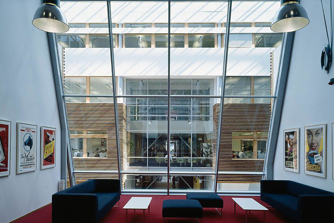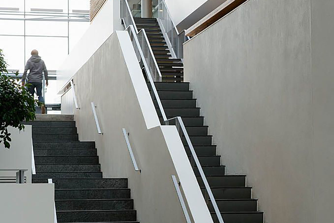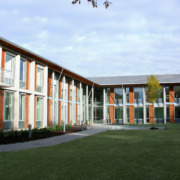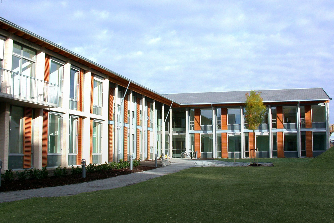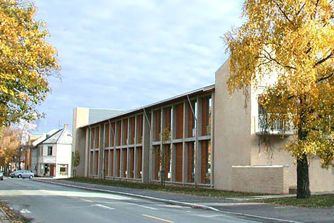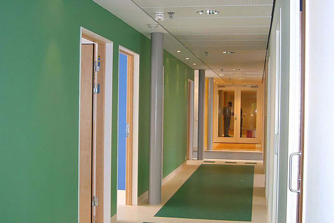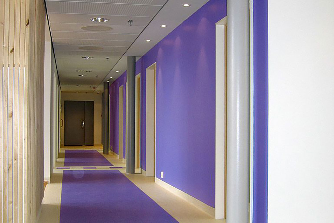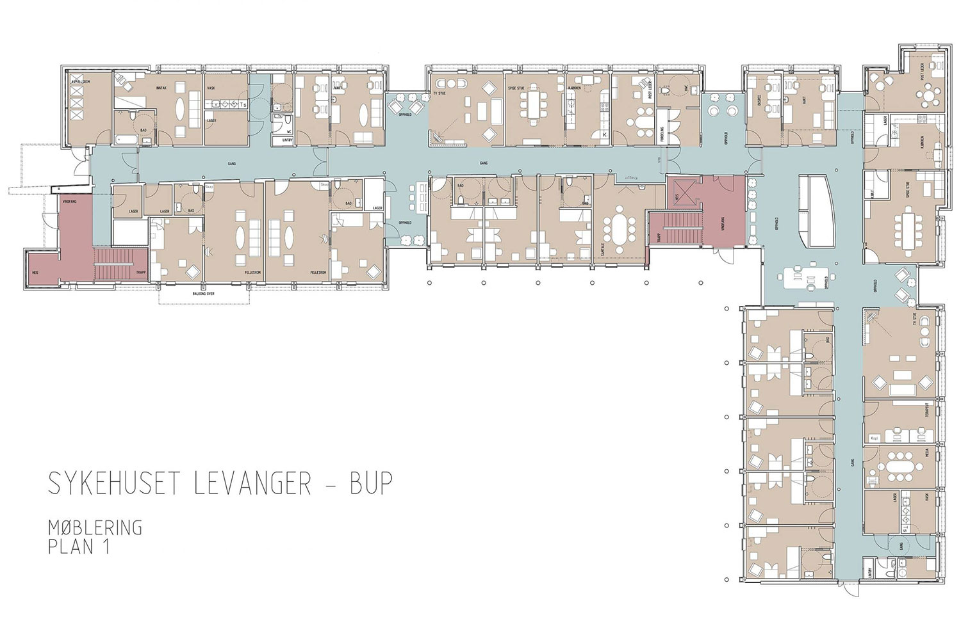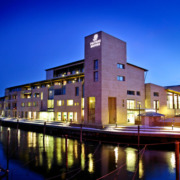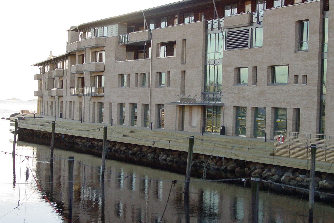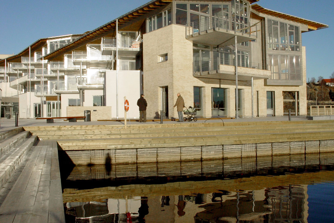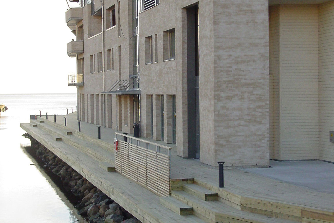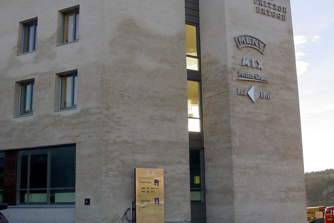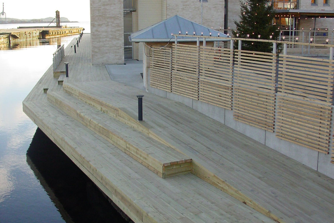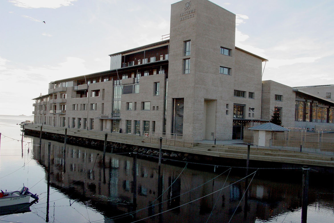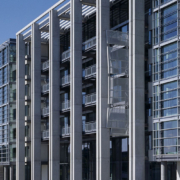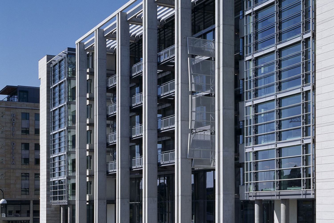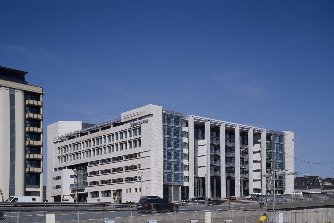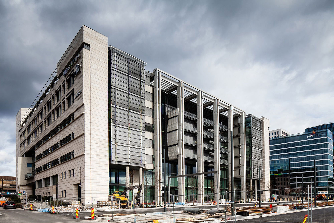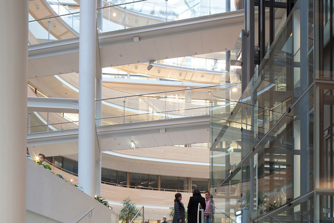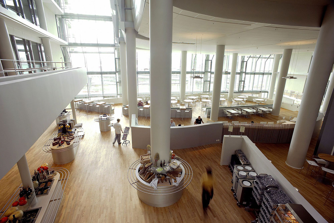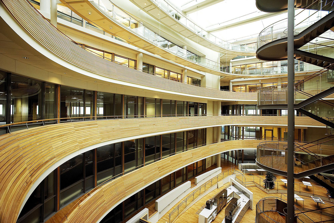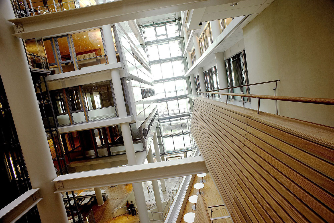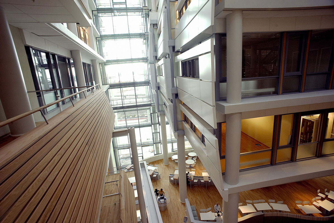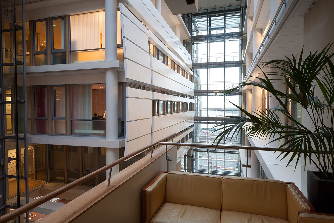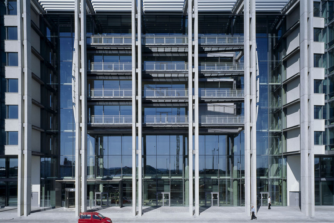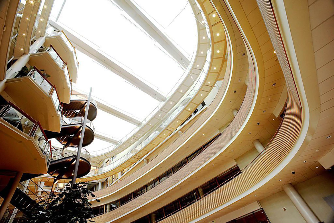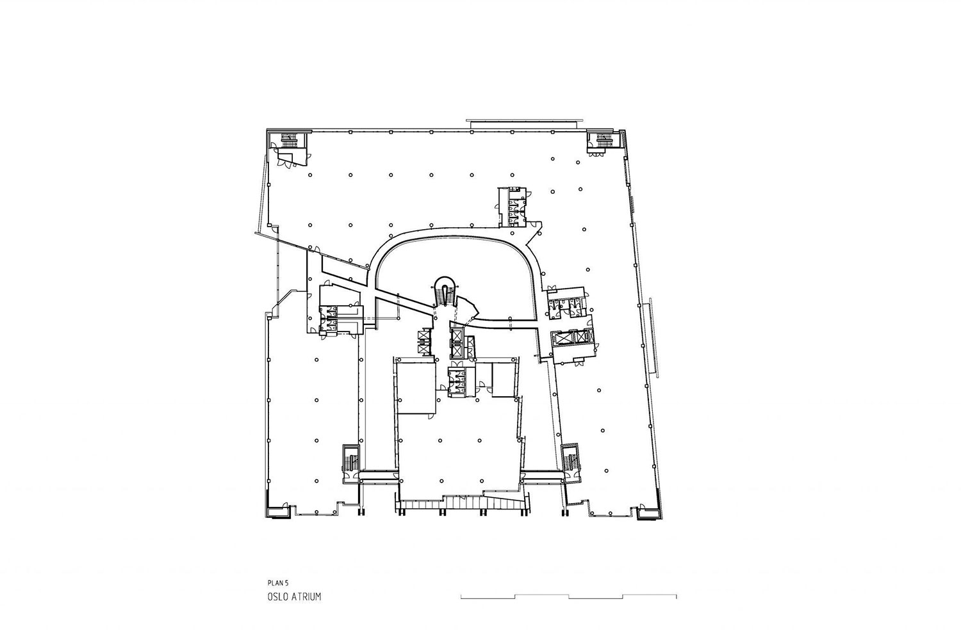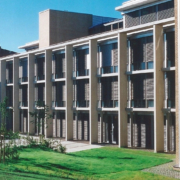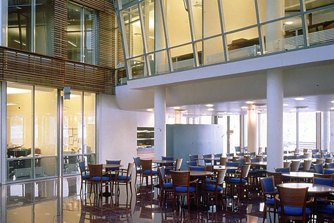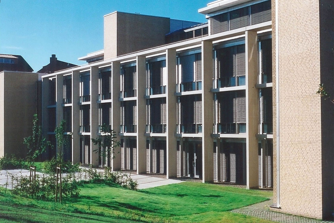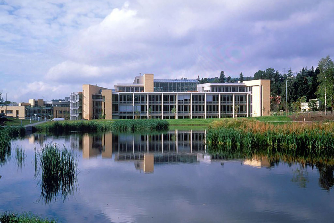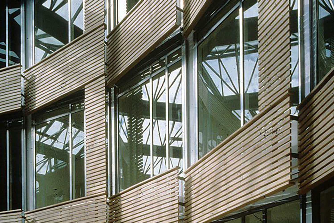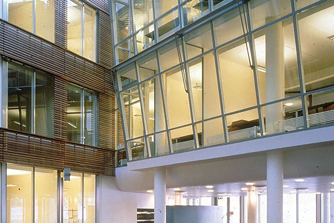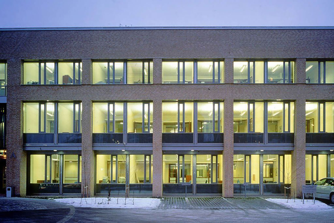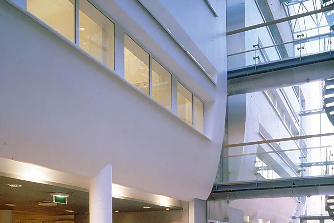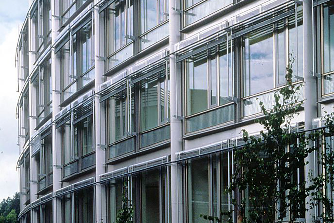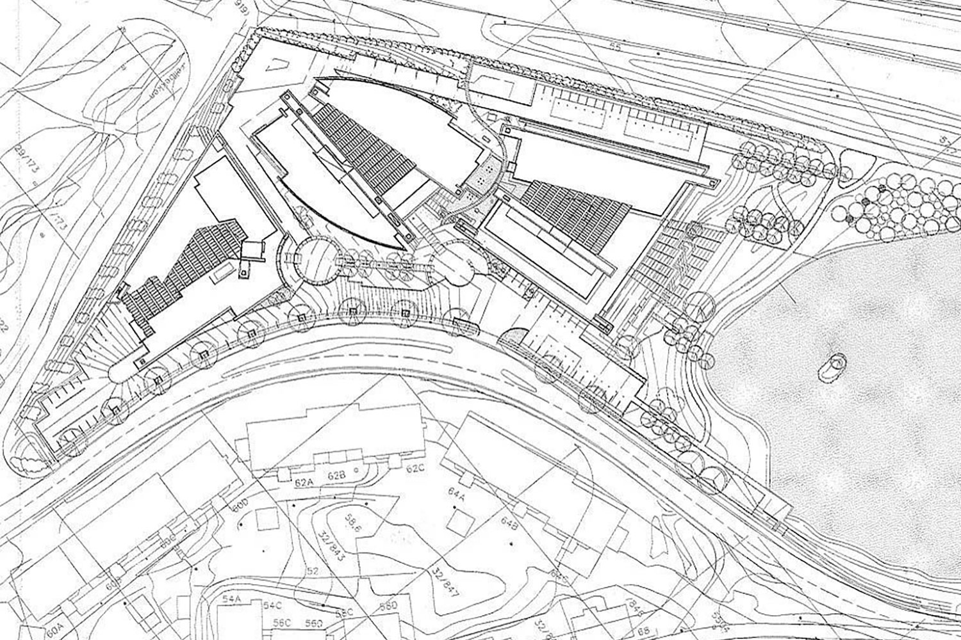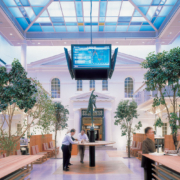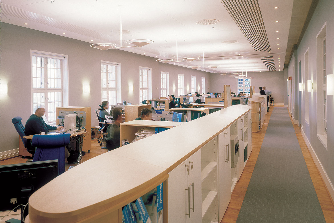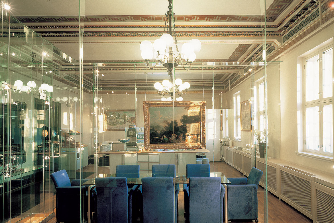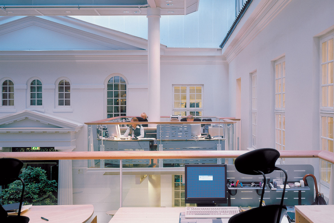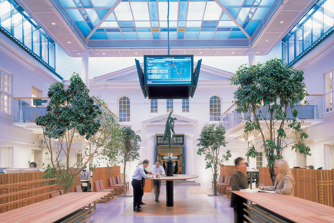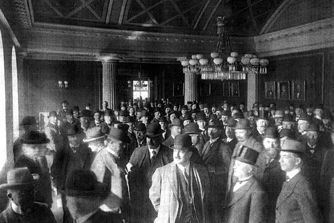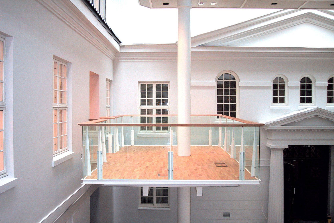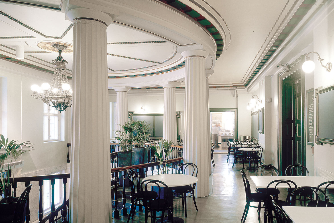Sjølyst Arken
/in Nutrition /by Shiraz RafiqiSjølyst Arken
Location
Skøyen, Oslo, Norway
Size
15,000m²
Principal
Pure Property
Year
2009
The SjølystArken office building (approx. 18,800 m² net rentable) is located on Skøyen in Oslo. The site is located where the city's main western approach along the fjord meets the city center – a place with a panoramic view of the picturesque fjord islands and the city's surrounding green hilly landscape.
The complex nature of the site (above an existing grocery store and adjacent garage – both in continuous operation – and close to the busy E18 motorway) has informed the varying forms, expressions and materiality of the project. As part of a larger development plan, it has been necessary to be sensitive in location and mass, with subsequent adjustments in the layout to ensure that the underlying housing units have access to the fjord edge.
Towards the city, we follow the street and cornice level height data to match the neighboring buildings. But when the building turns to meet the landscape, the facade changes both in direction and design character – and develops a double-curved shape that gradually stretches out towards the fjord landscape, like the bow of a ship – a landmark.
During the design process, we have used both physical and 3D computer models to identify and realize the geometry of this project. These have been crucial in generating the optimal triangulated format to construct the glazed envelope for the double-curved facade, while addressing the technical issues created by the E18 motorway. Despite the large glass facades, the building is designed to be within the new EU rules for energy consumption.
Bølgen Culture House
/in Nutrition /by Shiraz RafiqiBølgen Culture House
Location
Larvik, Norway
Size
6,500m²
Principal
Larvik Municipality
Year
2009
The property is central and presents challenges: an old industrial quay located centrally in Larvik's inner harbor at the outlet of the Farriselva with the wonderful Larviksfjord as a background, and the site is visible from large parts of the city, which sits on the heights above. The Bølgen cultural center is a catalyst for "The new Larvik - the city that dips its toes in the water". The concept is clear: with such an exposed location, the building could not have a rear. The dominant form consists of the main hall and the raised stage with wooden cladding (550 seats), which is located in the middle of the quay area.
This main element breaks through a thin metal-clad roof surface, emphasizing its lightness as it is supported by slender columns and a latticework of steel beams. High glass walls with delicate frames enclose the hall and the audience areas, giving them a sweeping view of the fjord, the river and the city. In the rising landscape to the west, partially underground, three cinemas are fitted, made of cast concrete, with an art gallery above that opens onto the city. The design is characterized by industrial simplicity. The roof surface is made of lightweight roof elements with their standardized cladding of corrugated iron. The detail work with the steel support structures is standardized. The quay's concrete surface has been retained and brought directly into the foyer areas as polished concrete. The building is intended to be durable, open and stimulating for performers, whether they are amateurs or professionals.
The research park
/in Nutrition /by Shiraz RafiqiThe research park
Location
Oslo, Norway
Size
8,000m²
Principal
The research park
Year
2007
Forskningsparken is a research and innovation center in Oslo. The industrial complex houses over 140 companies, with approximately 1,700 workers using the buildings every day. Nielstorp+ architects were first engaged by Forskningsparken in the late 1980s to develop the first phase, and have designed several additions to the centre, with the newest buildings to be completed in 2022.
The buildings lie along a small river and are surrounded by a nicely landscaped park. The building volumes vary in height between four and six floors. A central covered street acts as the axis of the plan, with the buildings springing out on either side. The street acts as a focal point, with circulation areas and the possibility of daylight deep into the buildings, while dispersing any build-up of heat. The buildings are based on a 2.3m x 2.3m module and are flexible so that they can be adapted to the changing needs of the tenants. Sustainable design has been an important factor, and the latest buildings have been designed with an energy consumption target of 120 kWh/m² per year. The facade has a glass area of 35%, with solar shading on the south-facing and west-facing facades to prevent overheating in the summer. The windows are designed to maximize natural daylight in the building, while the concrete slabs act as thermal mass to cool the indoor air in the summer and heat the indoor air in the winter.
Hallmaker
/in Nutrition /by Shiraz RafiqiHallmaker
Location
Kneppeskjær, Oslo
Principal
Oslo Harbor Authorities
Year
2005
PVC stock
It was originally designed as a competition for a temporary warehouse.
The architectural idea is based on simple construction principles which, together with the PVC cloth (fabric), offer many possibilities for building and aesthetic qualities. The doll is treated like a fabric and stretched out like a sail. The construction is attached with a stern stay on the outside. A simple two-dimensional frame is put together so that the fabric's shape becomes organic and three-dimensional. Each section, each "ship", is constructively self-supporting. The desired number of ships can be added to achieve the correct size of the hall (warehouse).
Between each "ship" it is a "break" with a vertical element of glass.
The construction is freely stretched between the facades and there are no columns inside the hall.
The hall is lit up on the outside facade to amplify the lighting qualities of the PVC cancas.
The hall carries a maritime character and is divided up into building sections.
The hall system shall be flexible and be adapted to the users' varied needs for storage.
Each section of the hall can be used together or separately.
The hall can have different climate and humidity in the different parts.
Each section can have one or more gates in the facade.
The purpose of the building is to give the traditional plastic halls an identity and innovative form that brings out the positive and dynamic with the use of PVC cancas.
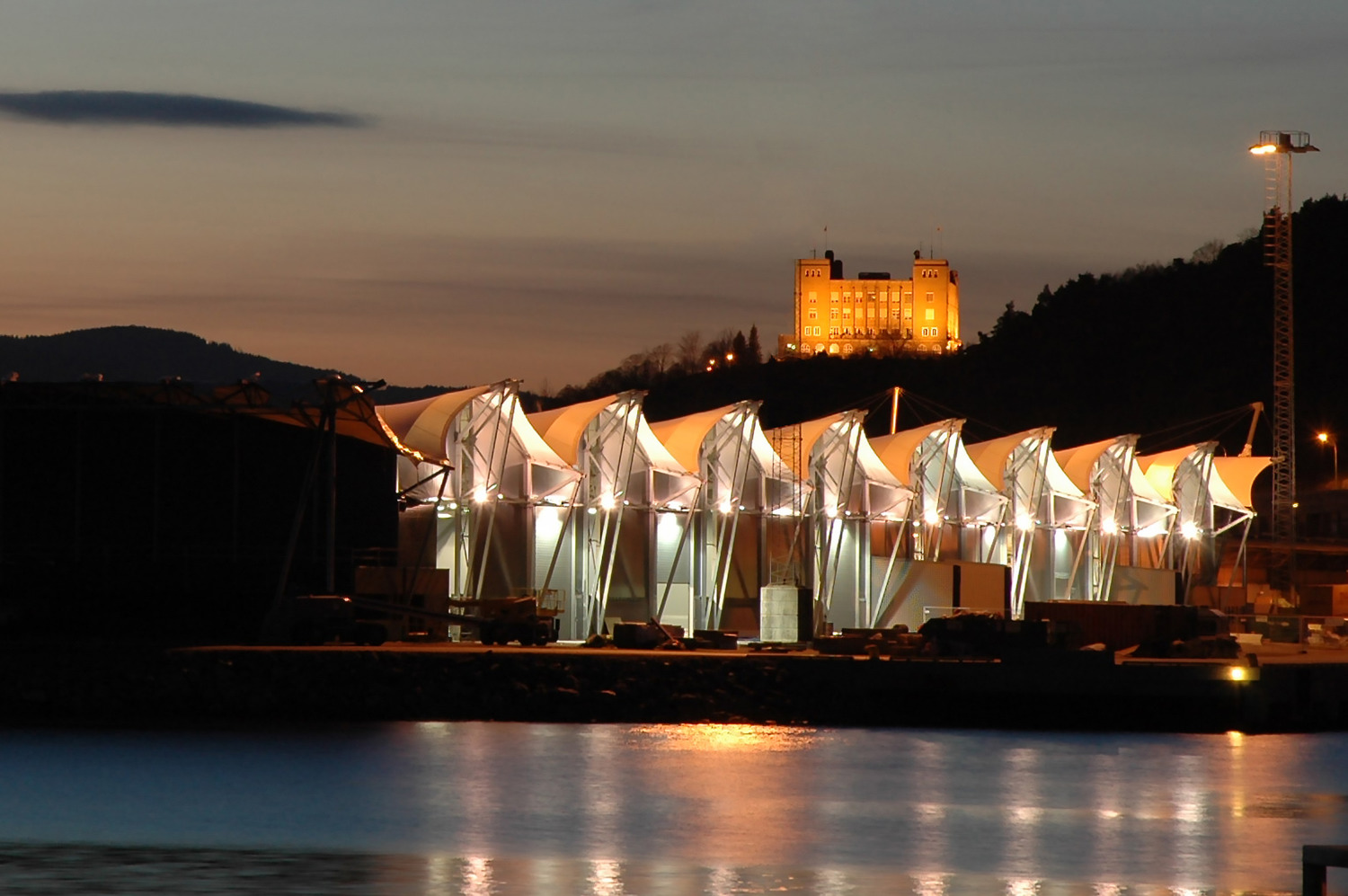
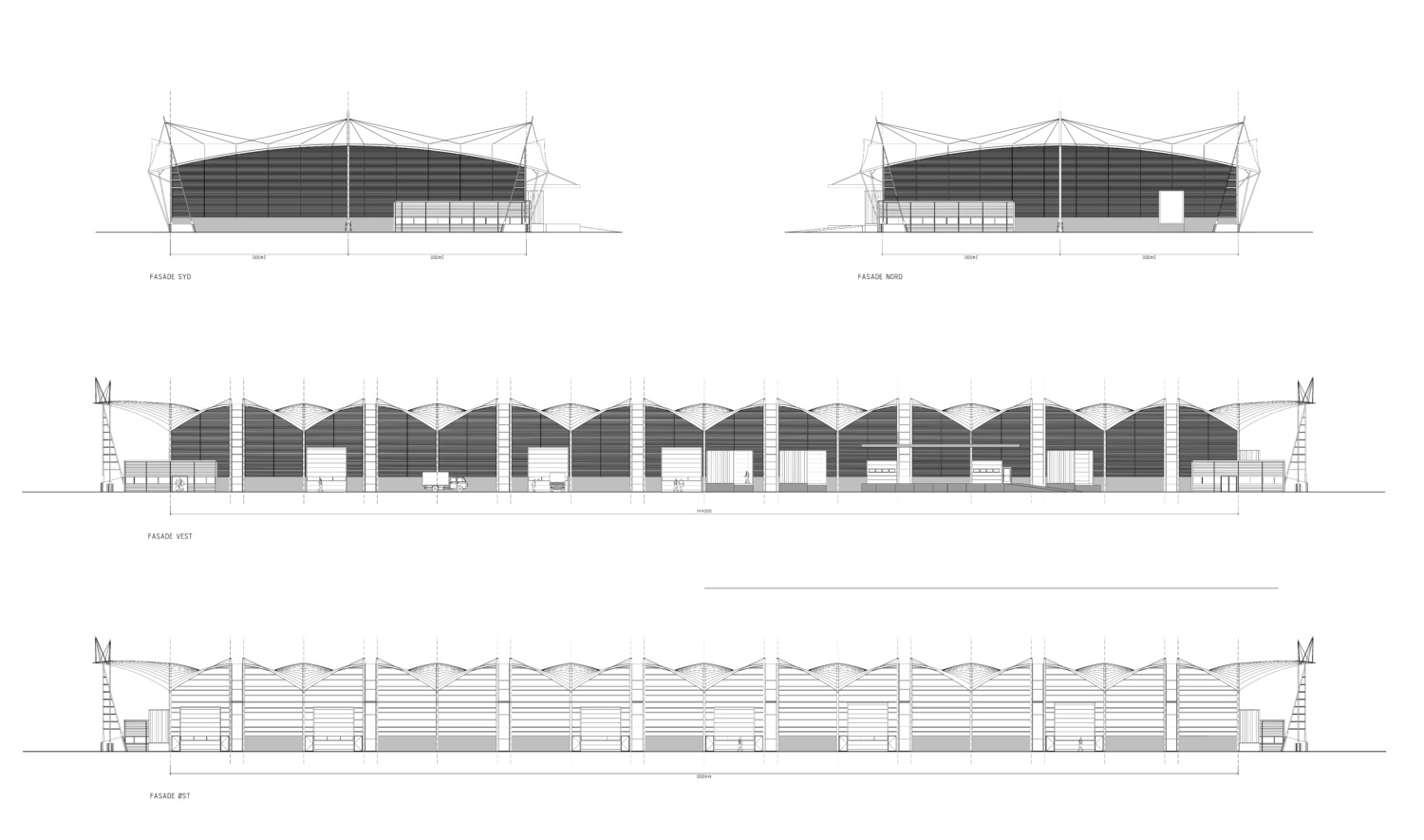
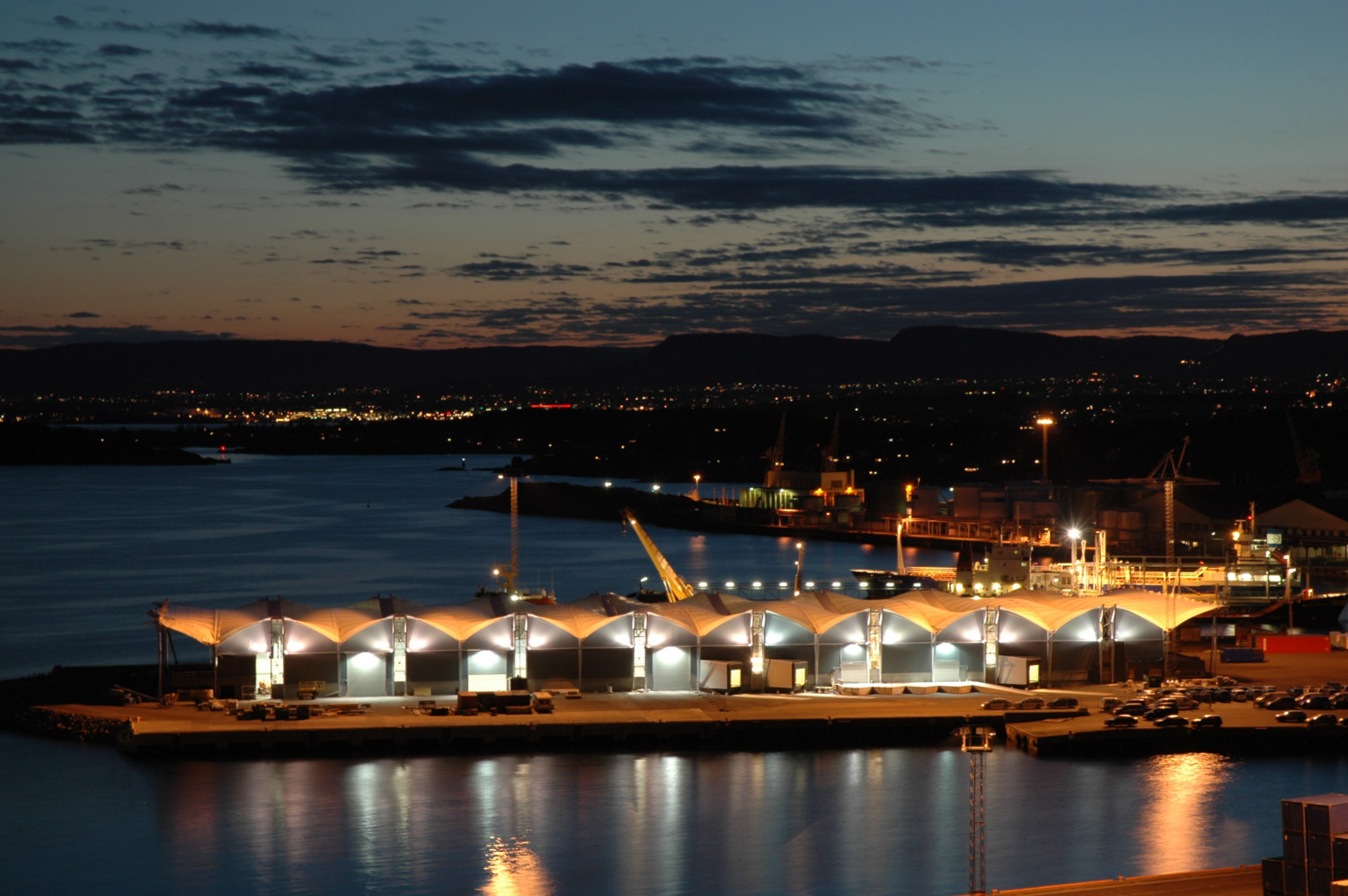
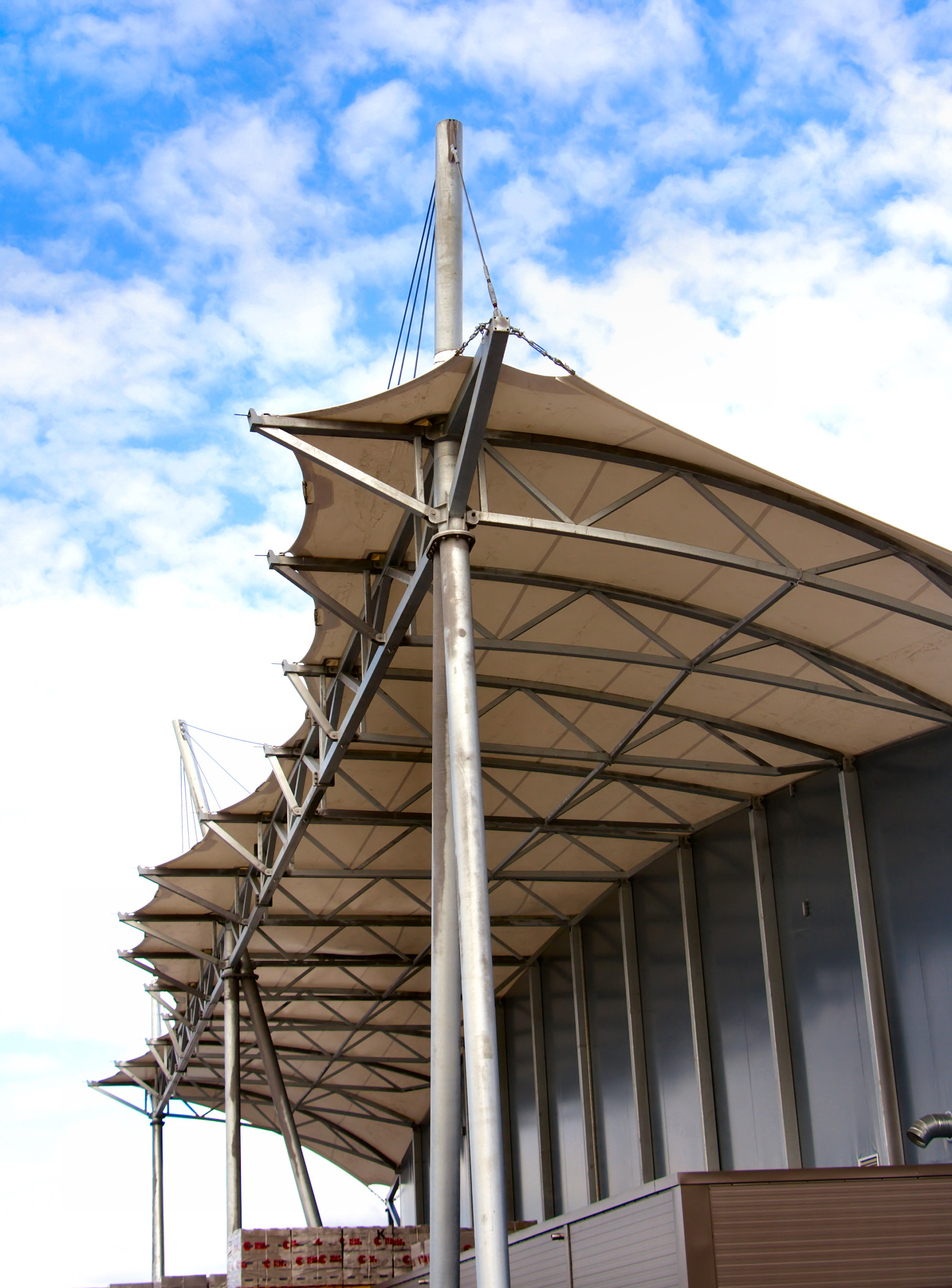
BI Campus, Nydalen
/in Nutrition /by Shiraz RafiqiBI Campus – Nydalen
Location
Oslo, Norway
Size
100,000m²
Recognition
FIABCI's International Property Prize 2008, European commercial Property Awards 2010
Built
2005
Oslo's independent business and economics school 'BI' has established a new unified campus in Nydalen, a regenerated commercial area in the center of Oslo. Situated adjacent to the refurbished underground station, Campus Nydalen combines Oslo's three previous separate business schools at Sandvika, Schous and Ekerberg under one roof. Each school originally offered different specialized courses, and it was an objective of BI to maintain each schools identity within the unified campus.
The new campus is a permeable, open and transparent building that exposes the activities in the building against the surrounding streets and public spaces. In addition to its educational function, the building acts as a meeting place, and is a focal point between the student environment and the surrounding business activities. Approximately 95,200m2 (GEA), the campus can accommodate 10-12,000 students, tutors, and administration staff. The campus is a commercial investment for BI, consisting of four buildings under one roof, three of which are occupied by the three original schools, one specializing in Executive studies, a second specializing in undergraduate courses in business marketing, and a third specializing in postgraduate and masters courses in business studies. The fourth building consists of commercially let shops, office space and Nydalen Athletic fitness centre.
Set within a regenerated urban environment north of the city centre, the campus occupies one large city block and is subdivided into four smaller blocks by two wide internal streets which slice through the campus forming a cross in plan. The building has ten levels, consisting of three levels of underground parking and a service bay, with seven levels of the student campus above ground.
Externally a limited pallet of materials has been used to create a unified composition. The different functions of the campus are highlighted to provide articulation to the spaces. The auditoriums with their large colored brick walls anchor the building into the site. The library, set within its glass box on the upper levels of the building, emphasized by the horizontal lines of the solar shading cap the building unifying it as one. The reclining northern facade facing away from the city is played down and clad in copper, whilst the remaining facades expose the asymmetrical rhythm of the stairs and structural concrete columns to provide a vertical emphasis which is further articulated by the timber-clad classrooms rooms and offices that are allowed to puncture through the facade between the columns.
Internally there is a hierarchical grid of streets providing a permeable network through the campus. This hierarchy is expressed in the use of different materials throughout. The floors to the main streets and common areas consist of polished concrete and robust laminated timber parquet flooring. Carpet is used in the library to soften the noise, while vinyl is used in the remaining areas. The two main streets cut through the campus on a north-south and east-west axis, with the main entrance facing the underground station to the west. These streets are not only lines of communication, but also accommodate galleries of flexible areas of seating and break out spaces providing informal meeting points for the students. The streets step down to lower ground level where they open out creating a central room that accommodates the cafeteria. The most important communication lines are easy to read in the central room, with the main stairs and lifts placed centrally at the intersection of the two streets, and this is also the departure point for an escalator that runs up to the Library on the fifth floor .
It has been important to create meeting places with different characters. These consist of exposed galleries on the main street near the cafeteria, and quieter group working places and social areas in atria within each internal building, and along the facades.
The structural grid is used to define the layout of the campus. The large auditoriums, classrooms and office floor plates are placed in open areas within the wide spans of the structural columns, while stairs, riser shafts and social zones are placed around secondary atria at the center of each of the four individual buildings. This creates a flexible building that will be possible to be adapted to suit the future needs of the campus, or converted for other uses. The building is layered, with the large auditorium spanning over two floors at ground and lower ground level, classrooms located on the first floor, offices for professional and administration staff located on the second and third floors, and the library with the best location on the fourth and fifth floors offering a panoramic view over the city of Oslo towards the fjord. Additionally each building has undergraduate, masters and corporate study areas, each with their own area and meeting place located on the first floor level in the atria area.
The vertical campus is open seven days a week, and is continuously animated by the students and staff that can be seen occupying the meeting and breakout spaces, or in motion on the streets, stairs, bridges, escalators and arcades as they make their way to and from their different activities.
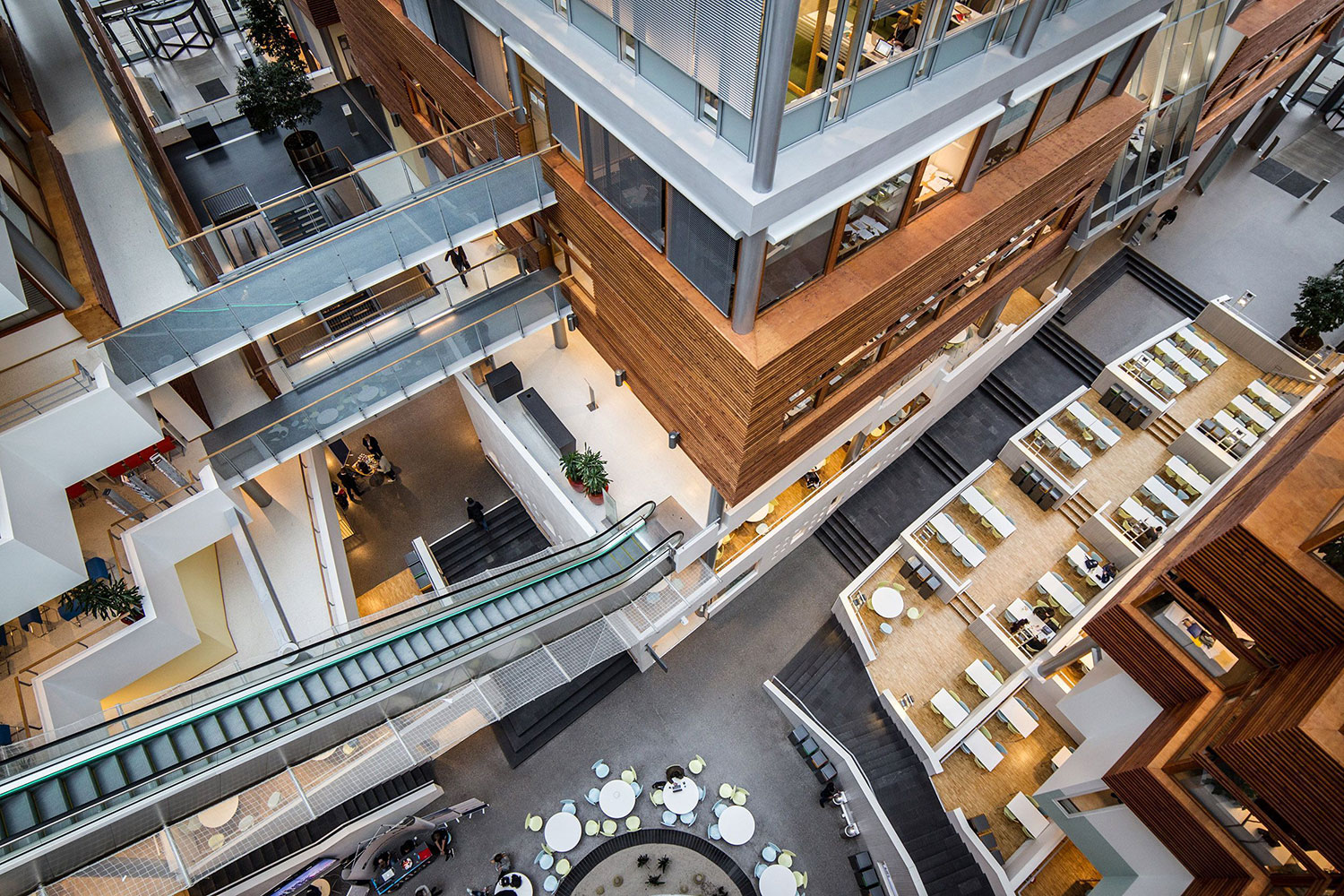
BUP Levanger Hospital
/in Nutrition /by Shiraz RafiqiBUP Levanger Hospital
Location
Innherred, Levanger
Size
13,000m²
Built
2004
Location: Levanger, Innherred
Size: New hospital building 9,500 m², rehabilitation of existing hospital 3,300 m²
Project duration: – 2004
Recognition: 1st prize invited competition 1997
The bed ward covers two floors. The section of the building facing Kirkegaten is sheltered − the emergency unit is on the ground floor, with the longer-term unit on the floor above. A joint entrance for day-patients and visitors is on Bakkegata and on Kirkegata there is a service entrance for long-term patients, which also opens to the reception of a restricted unit. The ward office is centrally located on both floors to facilitate corridor supervision. All the rooms accessed by patients (patient apartments, kitchen, dining room and TV/dayroom) face the courtyard. Personnel and treatment facilities face Kirkegatan as does a large activity room for patients on the second floor. Connecting to the service entrance are the garage, hobby room/storeroom, a workshop and an outdoor “tinkering” space. Efforts have been made to prevent an "institutional" atmosphere through the use of materials, colours, light and space. Key to this is the utilization of an open floor plan – physically, visually and evocatively. The offices and common rooms and most of the treatment rooms have thus been adorned with glass walls facing the corridor. Interior venetian blinds can provide privacy when it is needed in these rooms.
Fritzøe Brygge
/in Nutrition /by Shiraz RafiqiOslo Atrium
/in Nutrition /by Shiraz RafiqiOslo Atrium
Location
Oslo
Size
28,000m²
Year
2003
Oslo Atrium is shaped like a city quarter and opens up in different ways on all sides, against the strongly contrasting outdoor environments that currently characterize the area. The building's exterior is designed as a clear and solid cube, where various cutouts and openings provide contact with the interior.
Towards the main entrance, Nyland Allé, the quarter offers a generous openness to the terraced interior. A sober approach was deliberately expressed here because of the planned spectacular cultural buildings at Bjørvika. In contrast to the building's austere, urban exterior, the interior is designed around a rich, monumental, conical central space, which connects office spaces with galleries and walkways. The south-facing, free-standing building body is highlighted as a pavilion building raised on high columns, so that the courtyard can be aired out at the top and bottom towards Nyland Allé. Metal, glass and warm travertine form a friendly greeting to the old Oslo Central Station and the neighboring buildings to the west.
Smestaddammen
/in Nutrition /by Shiraz RafiqiSmestaddammen
Location
Oslo, Norway
Size
28,000m²
Client
Linstow Property
Built
2000
The buildings command fine, intimate views eastwards into the Smestaddammen lake and its associated parkland, as well as panoramic views southwards over the distant Oslo Fjord.
Landscape
The site was a neglected and inaccessible nature reserve, scarred by overgrown vegetation and a dried-up lake as the dominant feature.
The development has restored the Smestaddammen lake and parkland to its natural beauty.
The new offices are set back from the lake and are kept down to 4 storeys to make a balanced and harmonious fusion between nature and buildings.
Buildings
Each building is made up of two office wings gathered around a glass-covered atrium.
Building A opens up towards the lake and parkland in the east through a glazed façade.
An exposed concrete grid in front of the glazing provides a stimulating play of light and shade.
Building C is oriented towards the panoramic views in the south through the glass enclosure of the atrium.
Building B with its curved facades of glass and metal forms the ?hub? of the development and conveys the directional changes in the development structure.
Project team: Project responsible: Niels A. Torp
Team leader: Dag Leyre Olsen
Collaborators: Harald Heie, Halvor Eliassen, Joyce Battersby, Geir Vågen, Anne Merete Knap, Kari Anne Aukan
Presented in: Byggenytt no. 10 / 2000
Glass & Facade No. 4 / 2000
World Architecture 24 March 2001
Oslo Stock Exchange
/in Interior, Nutrition /by Shiraz RafiqiOslo Stock Exchange
Location
Oslo, Norway
Size
2,000m²
Year
2000
Oslo Børs was built in 1826-28. The building was originally constructed in an austere, Doric, Empire style. In 1910, the building was extended in two parts to the south from the original building. Oslo Børs has experienced enormous growth, and the number of employees has increased from approximately 40 to approximately 100 people. The stock exchange building needed to increase in size in order to accommodate the increased number of employees.
Oslo Børs asked architect Niels Torp to come up with ideas for how this unique property could house the entire organization and at the same time retain its existing character, while at the same time creating a modern, beautiful and efficient interior.
The number of workplaces has increased enormously, the internal communication environment in the offices has become more satisfactory. The intention to connect the interior spaces has been achieved by establishing voids and balconies in the corners of the open work areas over two floors.
NIELSTORP+ ARCHITECTS AS
We have a long tradition of creating humane architecture. People are at the center when we design houses and districts. Our houses are broken down to scale, to a scale that makes people feel at home in, and feel a sense of belonging to, their surroundings.
CONTACT
Telephone: +47 23 36 68 00
Email: firmapost@nielstorp.no
Visiting address: Industrigata 59, 0357 Oslo
Mailing address: PO Box 5387 Majorstua, 0304 Oslo
Org.no: 922 748 705
Copyright © 1984-2023 NIELSTORP+ arkitekter AS – Developed by Benchmark

