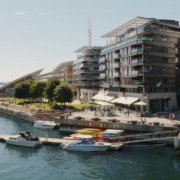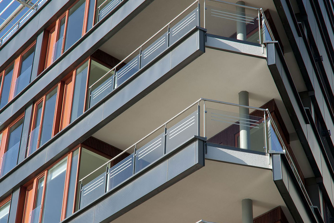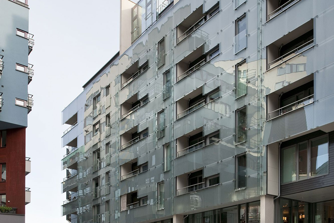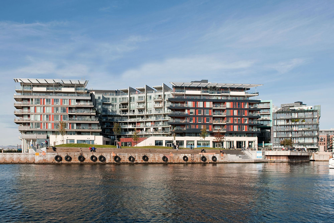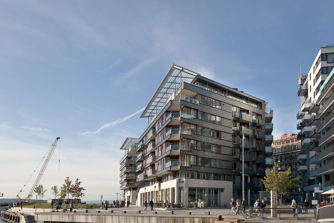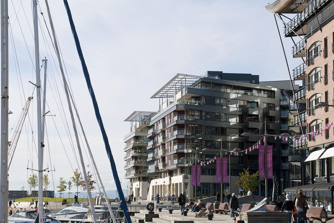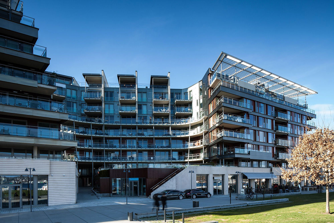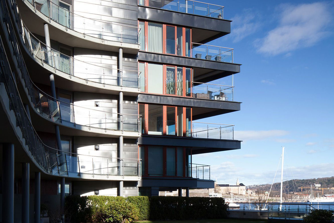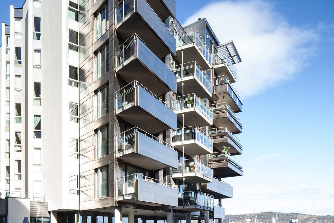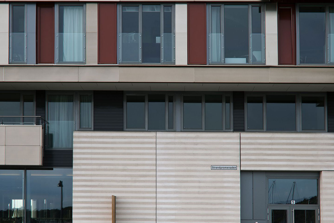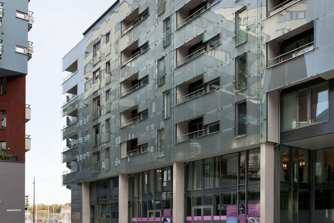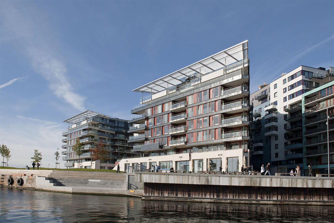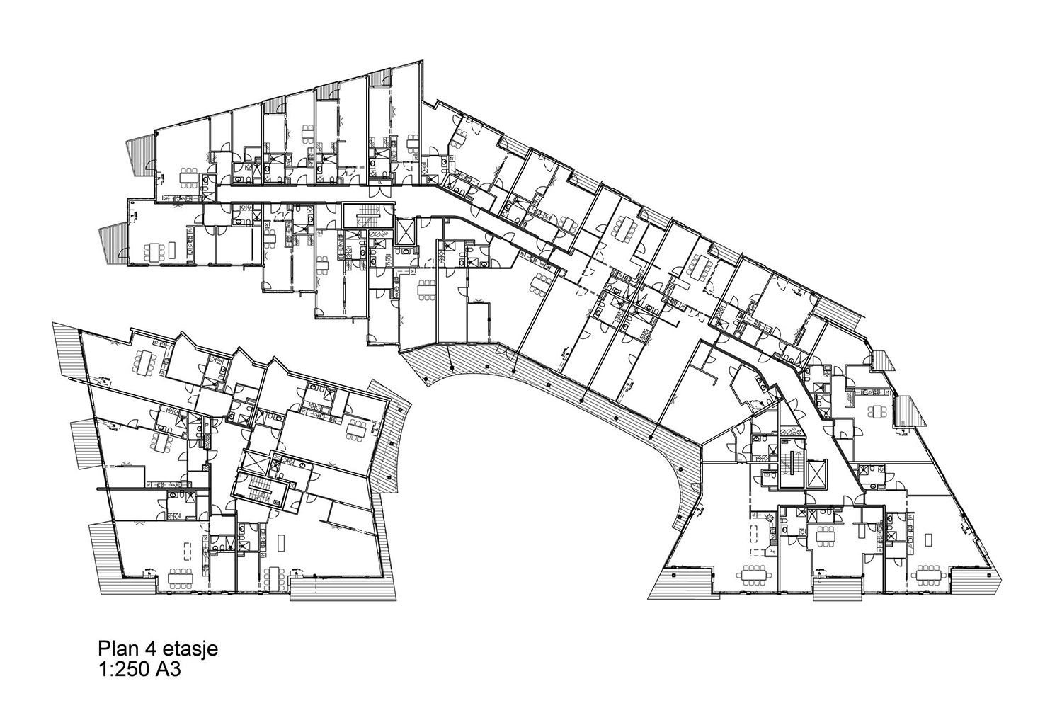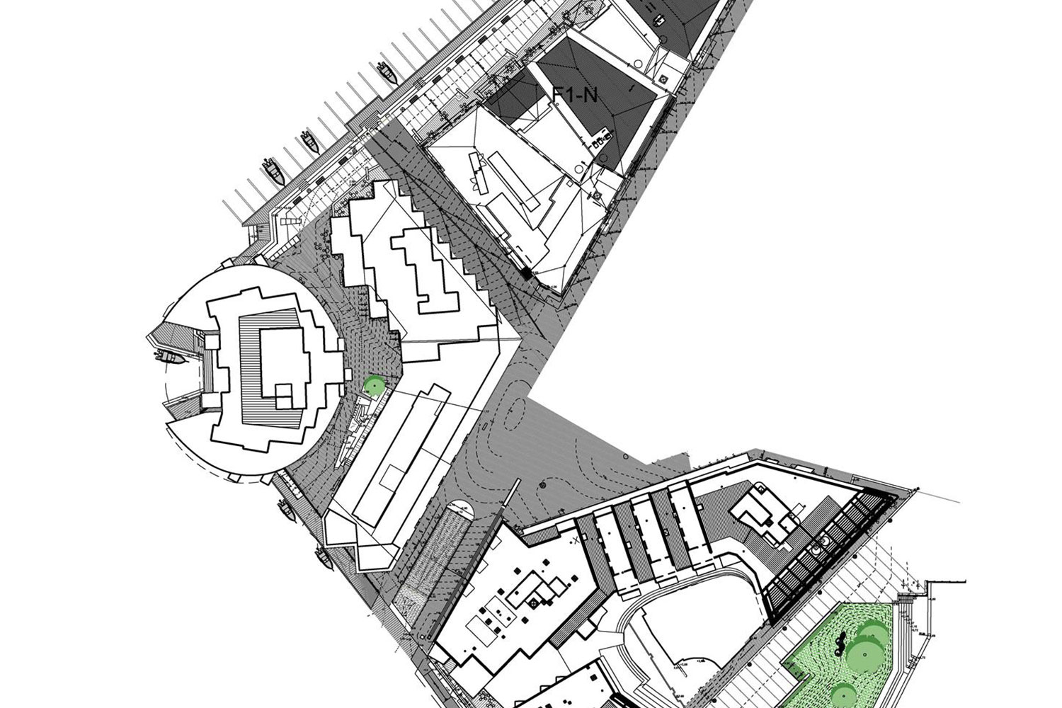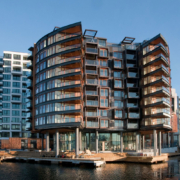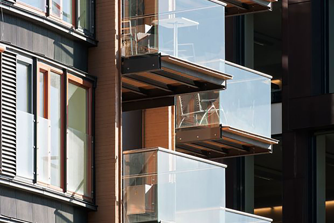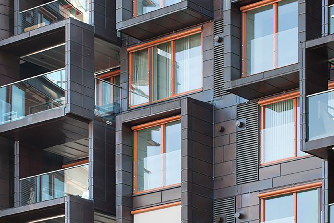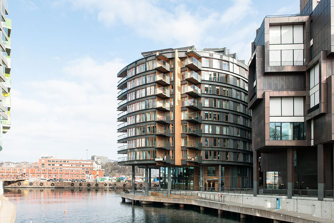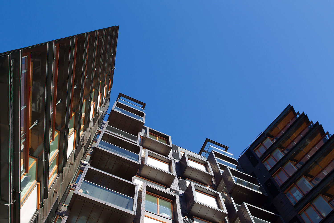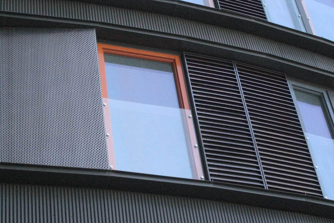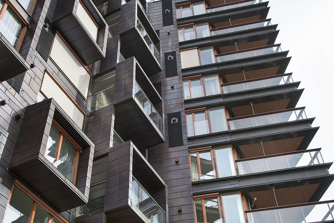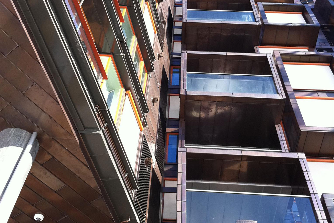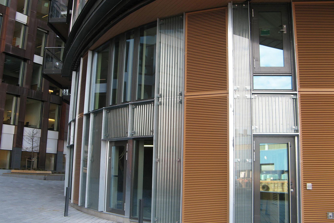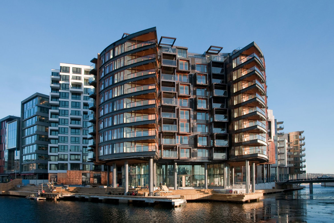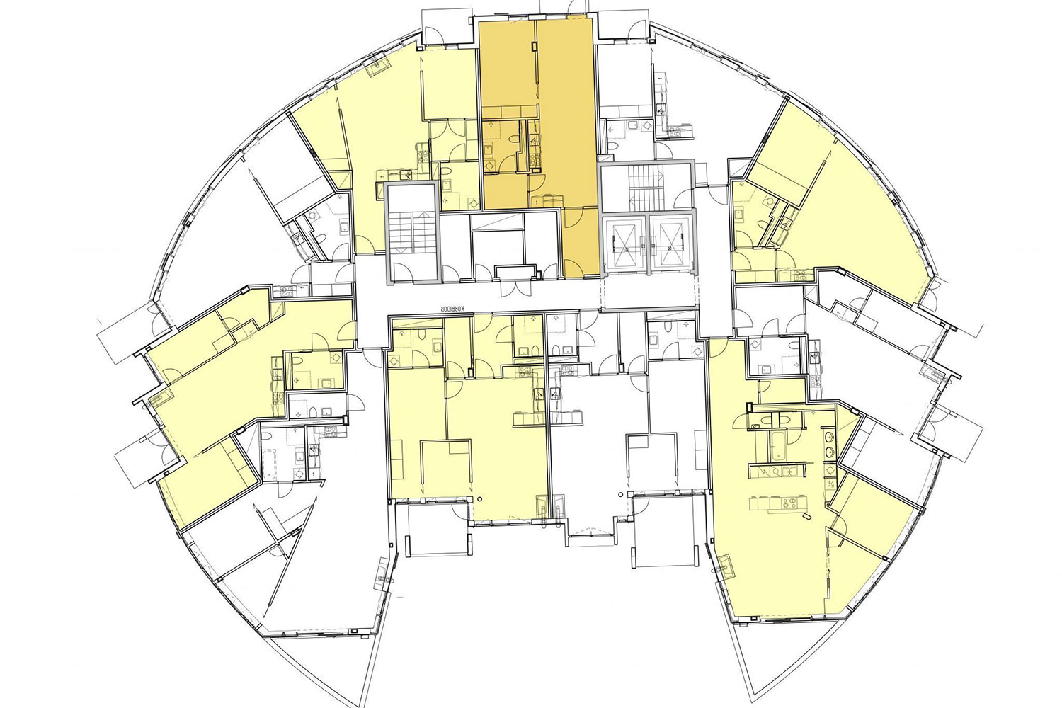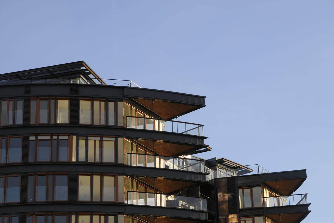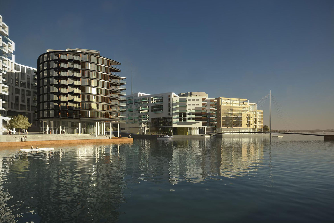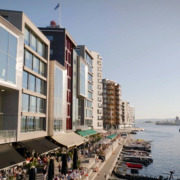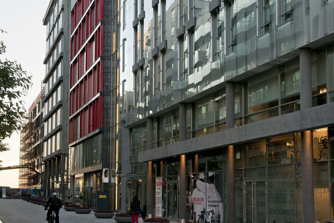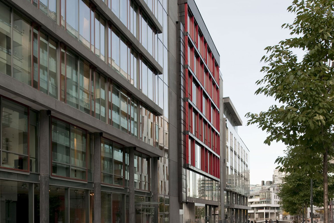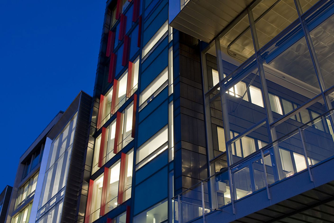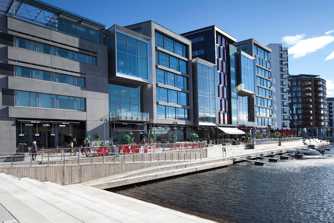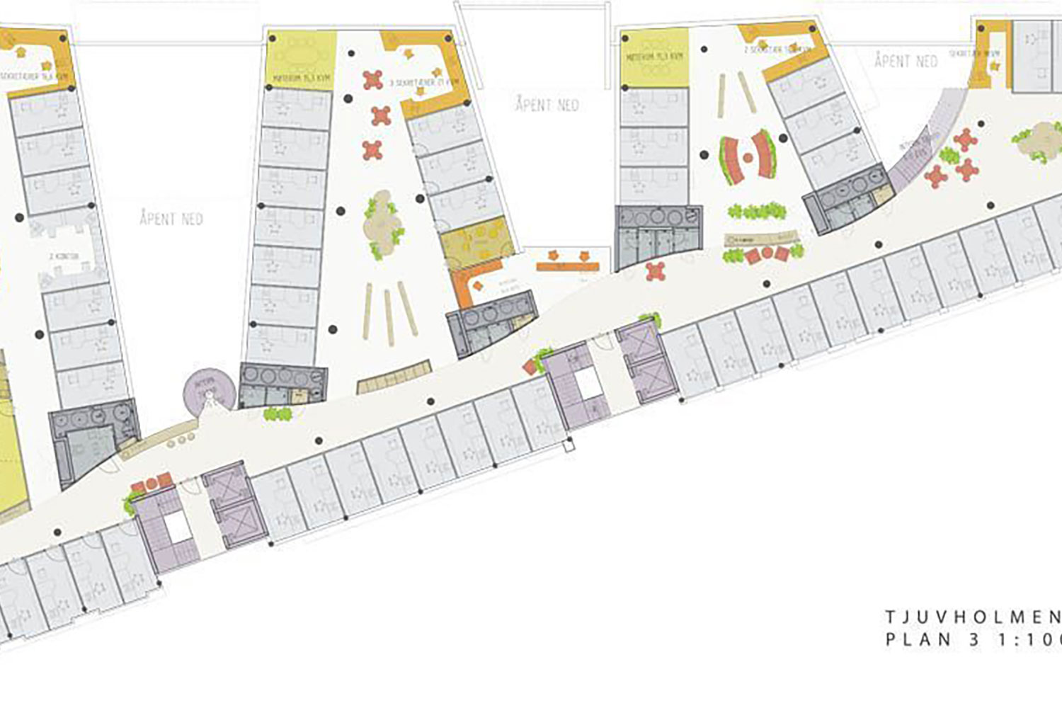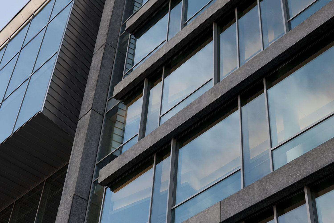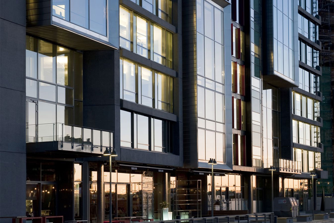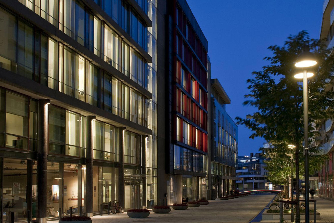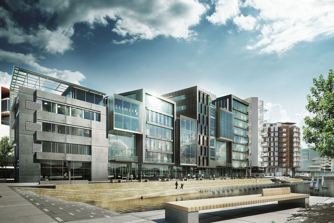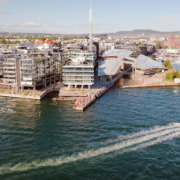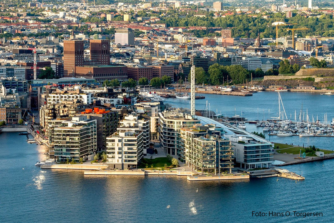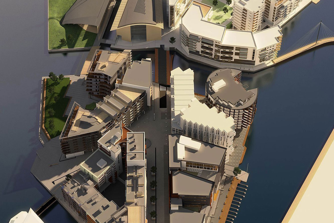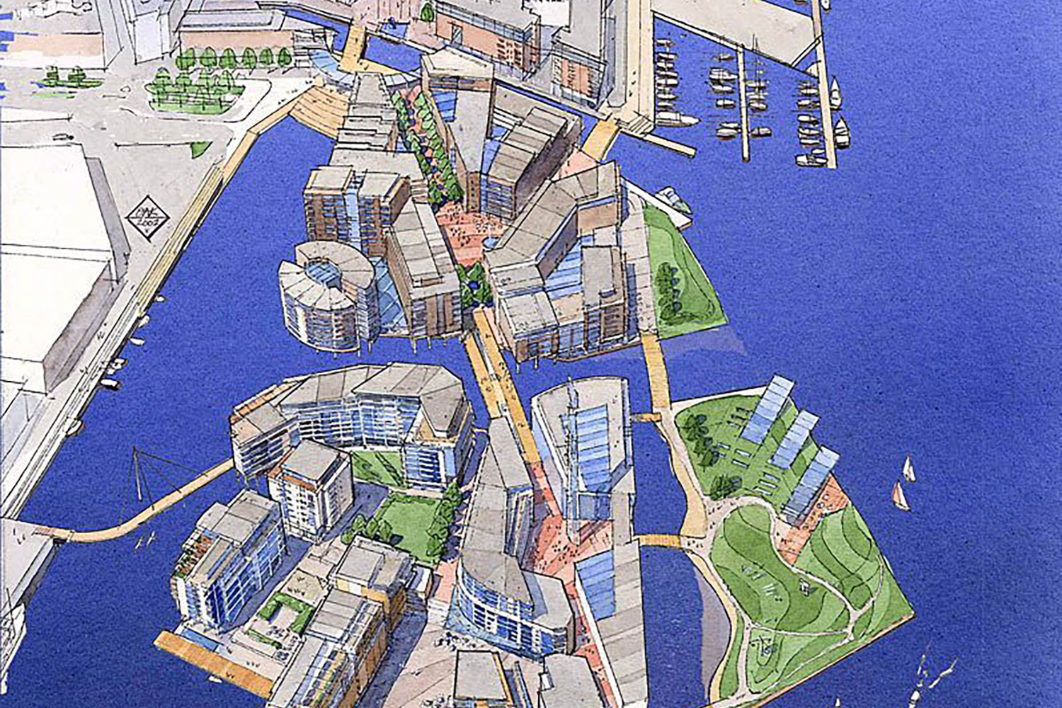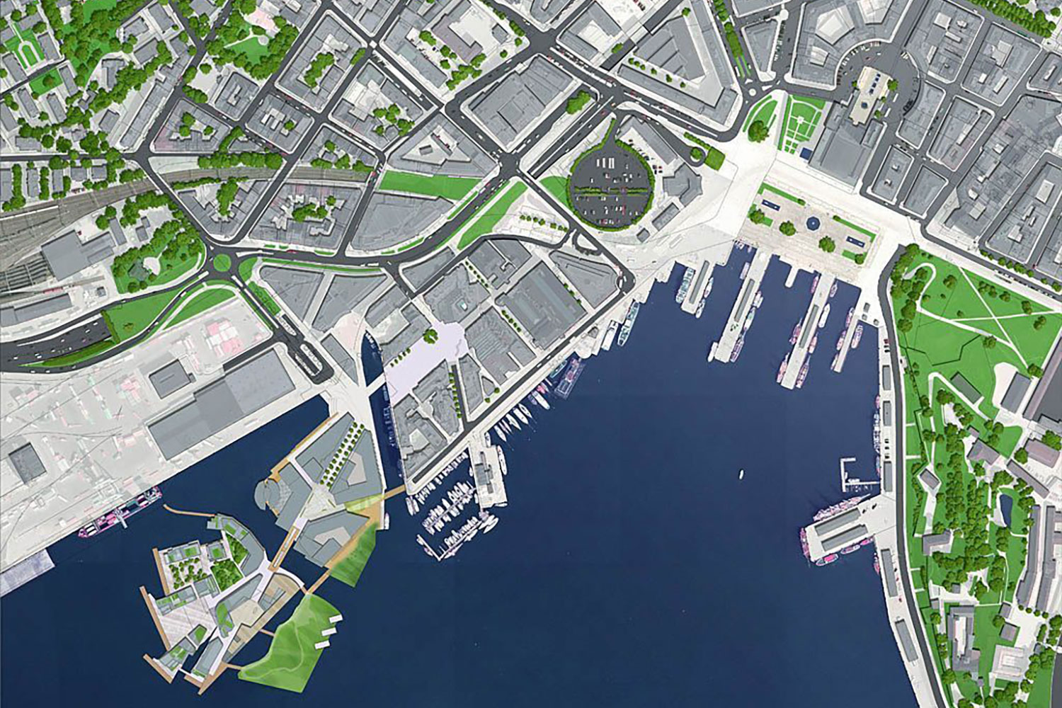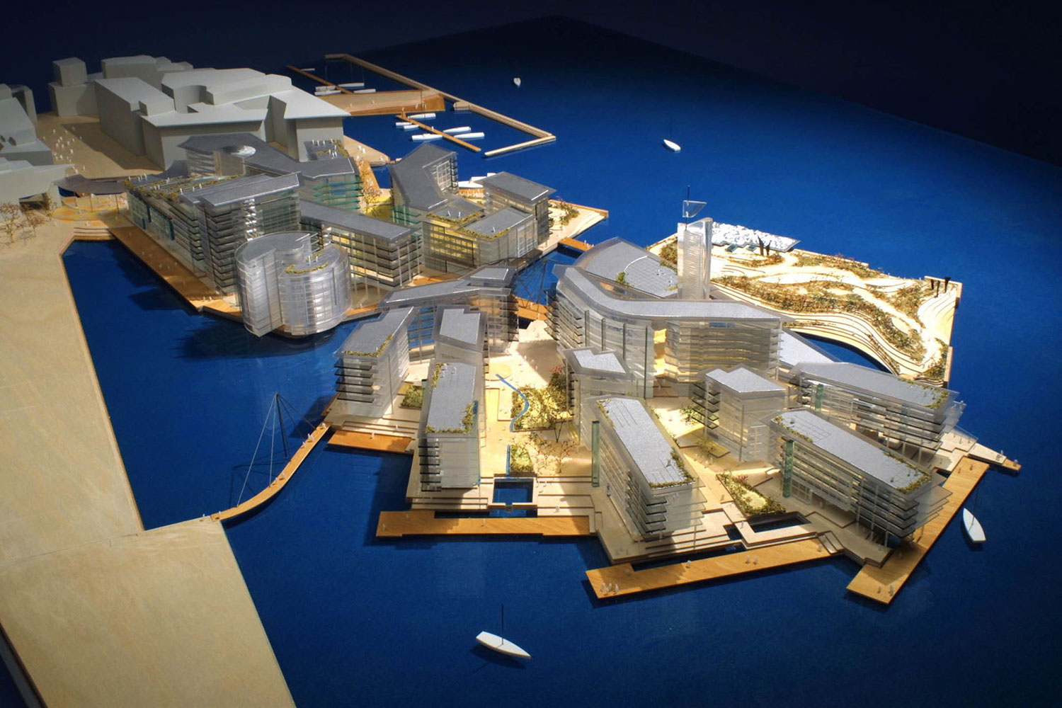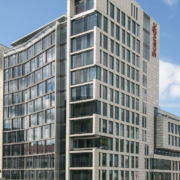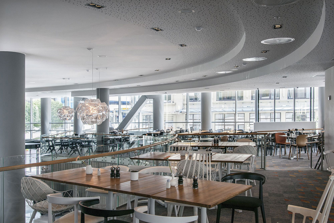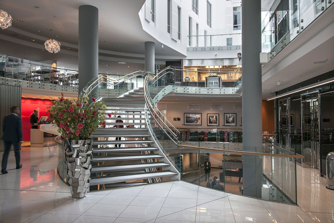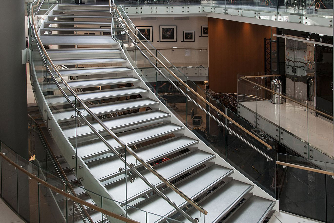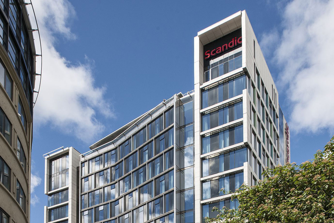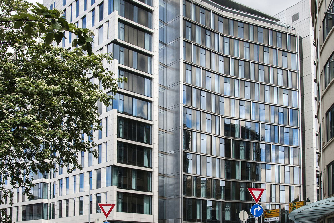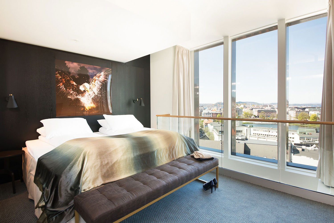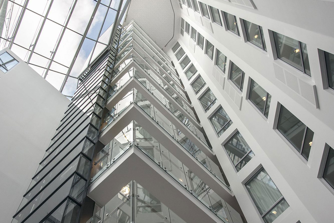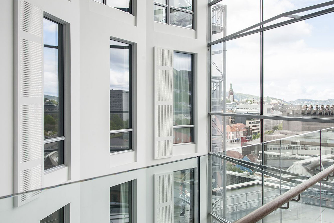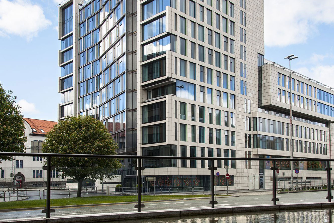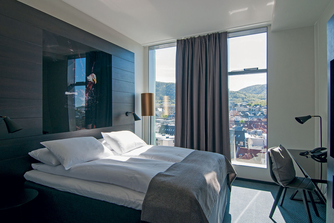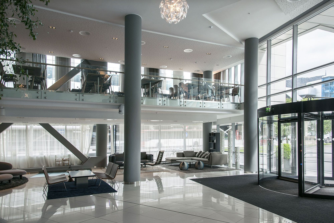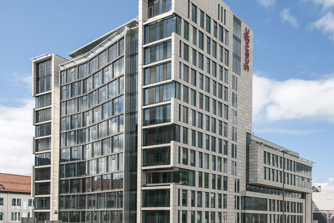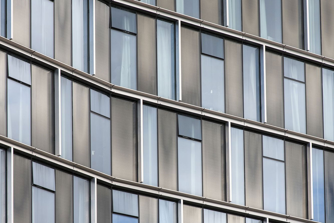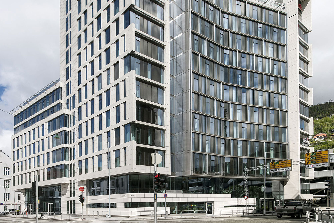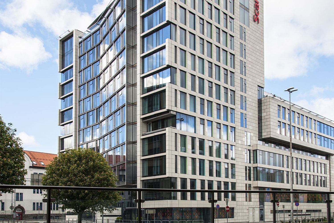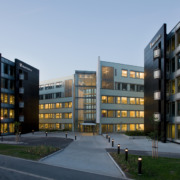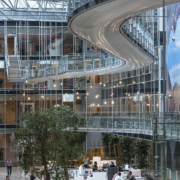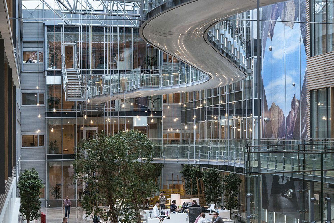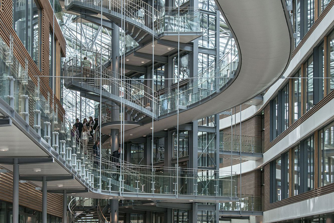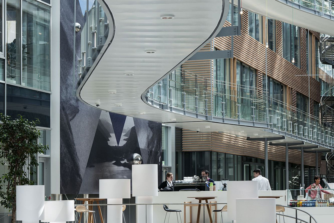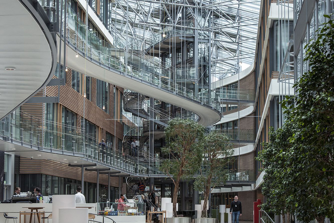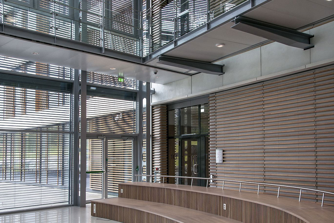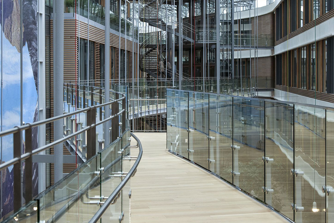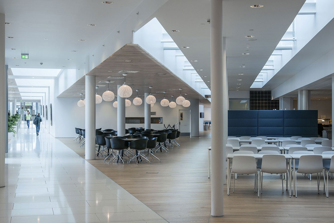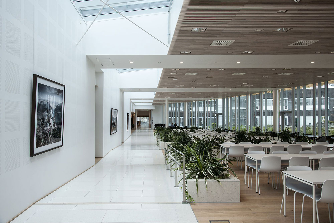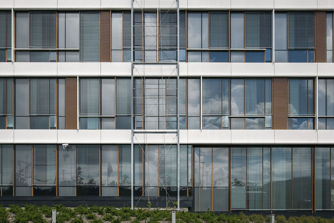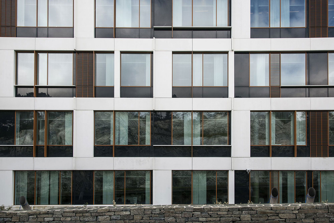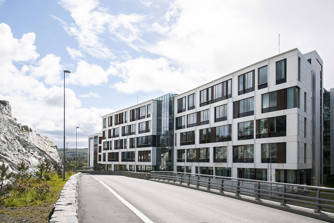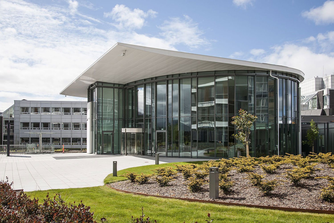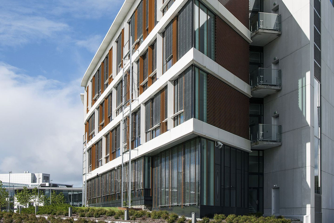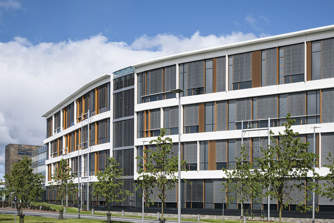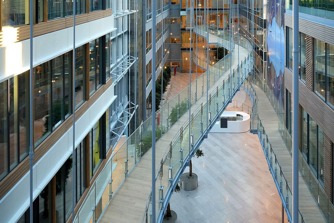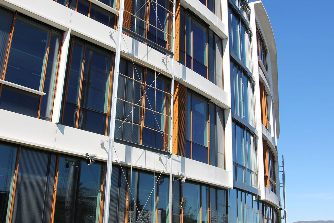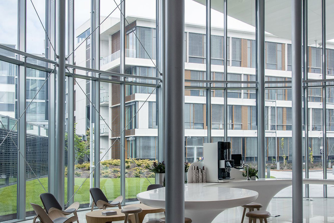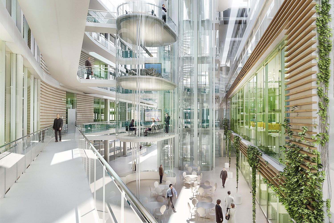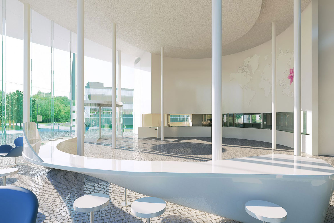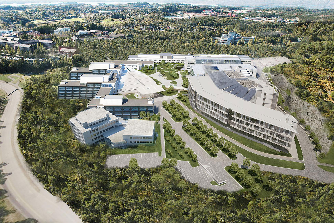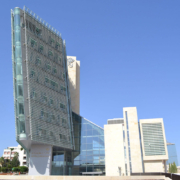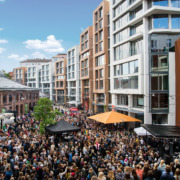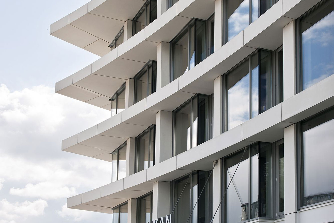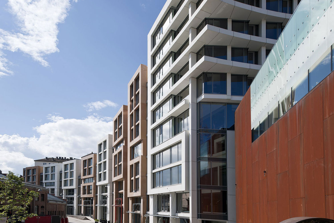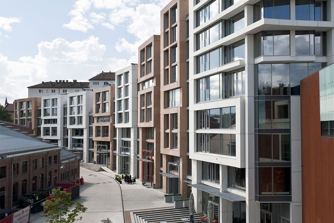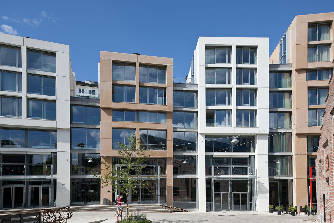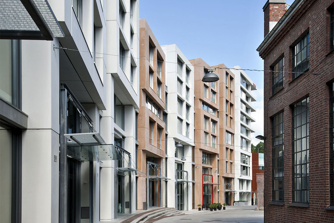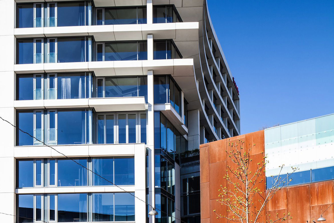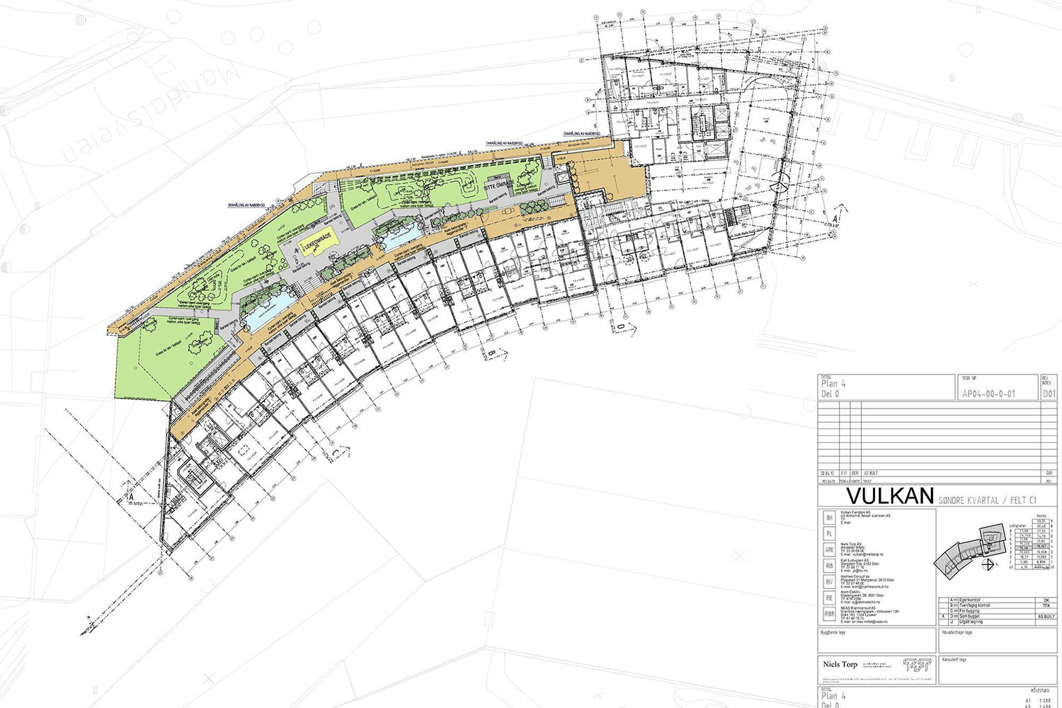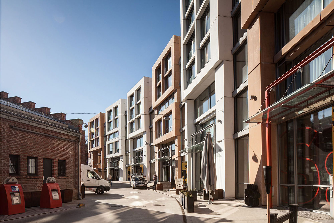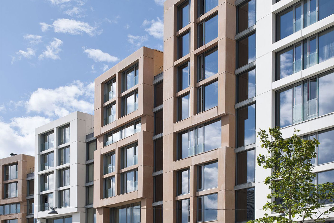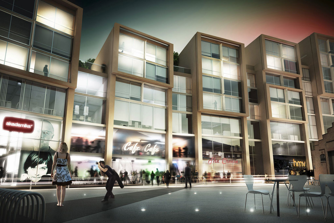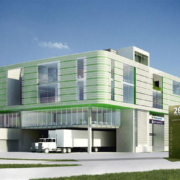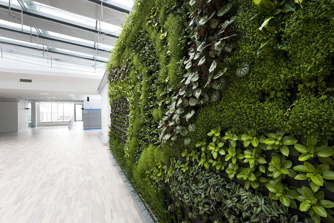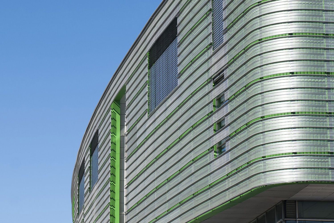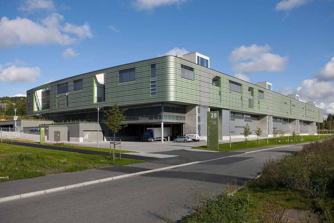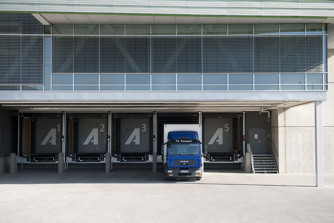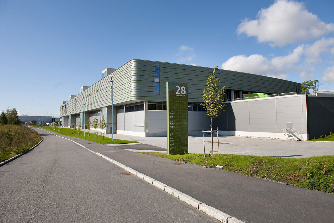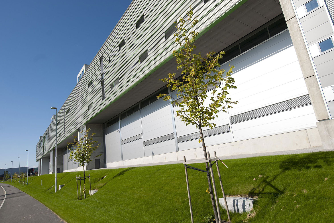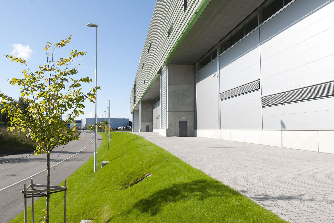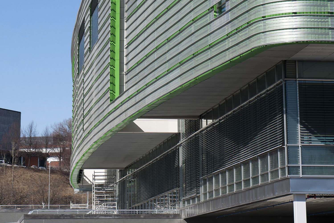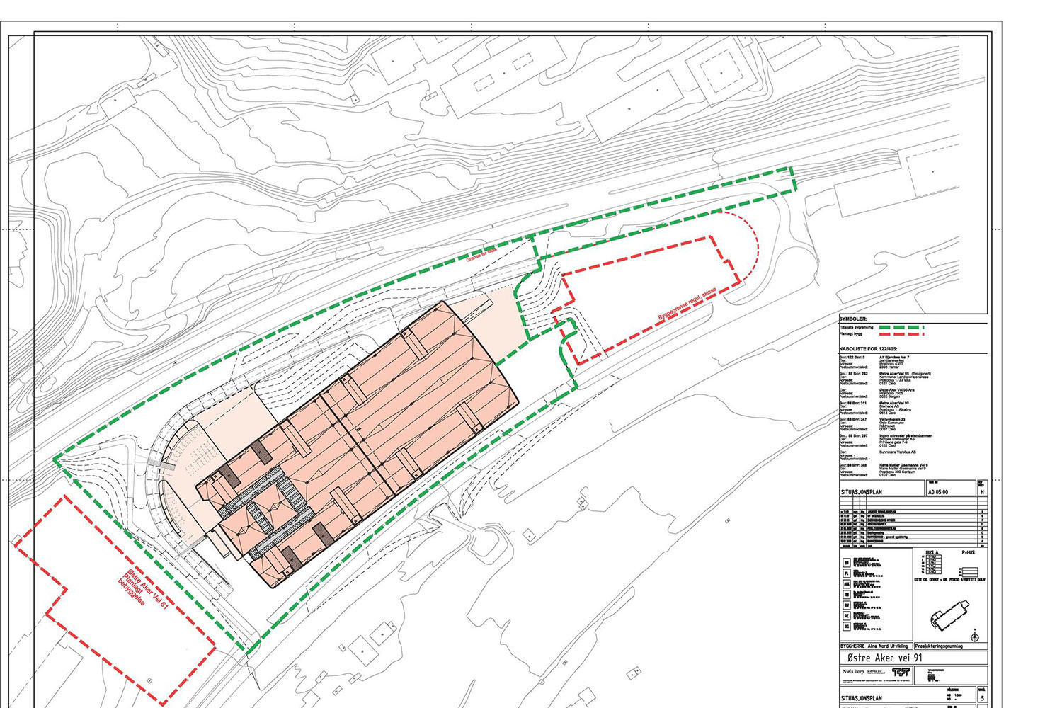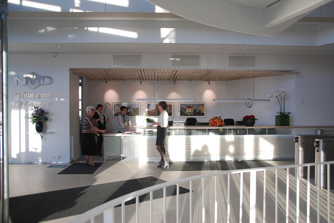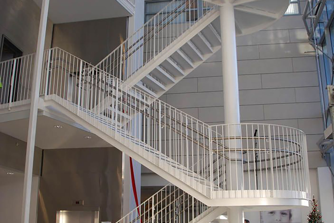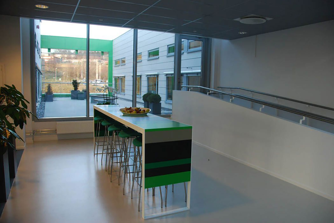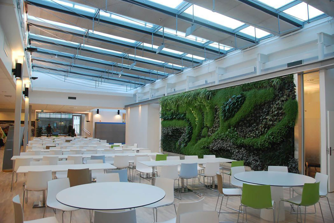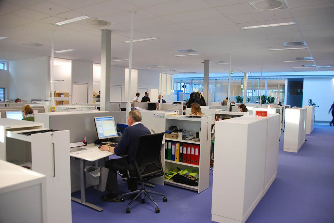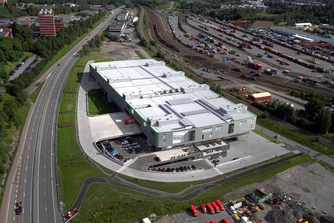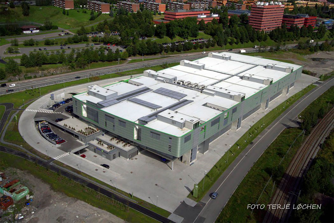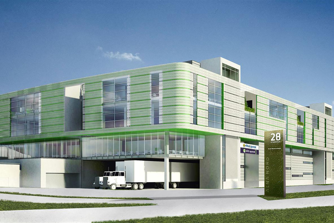The beach promenade
/in Residence, Nutrition /by Shiraz RafiqiThe beach promenade
Location
Tjuvholmen, Oslo
Size
19,300m²
Principal
Aspelin Ramm/Selvaag
Year
2009
The building's facade varies in expression depending on which side it faces: facing Olav Selvaags Plass, it is small-scale and intimate, with a light and transparent quality, and is intended to appear withdrawn when viewed against the dominant tall corner building. Facing the Oslo Fjord and the park area, the building has a solid and precisely designed outdoor area to give residents a respite from city life. The building is located between the new canals that cross Tjuvholmen, Tjuvholmen Allé, Lille Stranden and Promenade (which faces Akershus Fortress). The building consists of three elements (see plan): building 31 (facing north), building 32 (facing Olav Selvaags Plass), building 33 (facing south) and building 34 (facing southeast). Grepet aims to create buildings that do not seem heavy, but which take into account the fact that the buildings are surrounded by water. It has therefore been chosen to mainly use "light" materials such as glass, metal cladding and fibre-cement panels, while "heavy" materials are limited to the plinth floor of the buildings. In this way, the transition between Aker Brygge's stone and brick facades and the lighter expression planned for the rest of Tjuvholmen is communicated. Where the facades open onto balconies, colored wooden slats are used to give these sitting areas a warm quality. Building 32 has bright facades with transparent glass panels with screen printing and corrugated metal cladding facing Olav Selvaags Plass and Akershus Fortress. Houses 31 and 34 have colored, perforated steel sheets to create a varied play with light, depending on the direction of the sun. Building 31 has a dark tone, while building 34 is somewhat lighter.
The first floor contains business premises with separate entrances. There are three entrances to the residential areas, one to the office, as well as a public passage that starts at the level of Olav Selvaags Plass (c+4.3) and rises gently towards the center of the building (c+3.4). This creates a line of sight from the square, through the area and out towards the fjord. Being raised in the middle also makes it light and open to walk along.
The central part of the building through which the passage passes is raised on tall, slender columns towards Olav Selvaags Plass. The passage is large and open, and the facade is mostly transparent to let light through the building from the southeast and into Olav Selvaags Plass, as well as providing a view from the square out over the fjord and the open sky. This helps to give the square an open and airy quality.
An archway has been built along the canal. This and the deck inside are lowered to c+1.6 to create contact between the water and the building. The ground level facing the promenade (facing Akershus fortress) and Tjuvholmen Allé has been lowered so that they meet the floor level inside the building. Cafes and restaurants have been set up in the areas facing the canals and the promenade. There is also an archway on the first floor along the facade facing Tjuvholmen Allé, where the two lowest floors facing Olav Selvaags Plass and along the Promenade are set back from the floors above.
Buildings 31, 32 and 33 are connected from the first floor up to the eighth floor, while building 34 stands alone to the southeast. Between buildings 31, 32, 33 and 34, a horseshoe-shaped outdoor area faces the fjord. On the first floor of this area there is a private garden for the residents. On the upper floors, many of the apartments have views towards this area and over the fjord. It is planned that this area will be lushly planted, with vegetation climbing up the walls in this area.
The first floor contains a large common entrance hall for the residents, with direct access to the private communal garden. The entrance hall contains common facilities such as a function room, lounge with fireplace, meeting room, gym, kitchen and dining area as well as service functions. Two of the building's main staircases and lift cores are accessed from this area.
The main entrance to the apartments in buildings 31, 32 and 33 is from Olav Selvaags Plass, via a staircase from the public passage up to the garden, from which the entrance hall is reached. Building 34 has an entrance through an entrance hall on the Promenade. The first floor consists primarily of offices and apartments.
From the second to the ninth floor there are apartments. The horseshoe-shaped outdoor area facing the fjord has a clear formal division on the fifth floor. It is formed with curved balconies up to the fifth floor, and then with a more rectangular facade treatment from the fifth to the eighth floor.
To let light down to Olav Selvaags Plass, the middle part of the building has been pulled back above the sixth floor, and the top floor in this area consists of a free-standing glass cube. These contain duplex apartments. Building 31, which is closest to Aker Brygge, extends up to 8 floors with a somewhat secluded common area with a roof terrace on the eighth floor. Building 33 extends up to 9 floors, but building 34 stops at 8 floors.
In addition to the shared roof terrace, there are several private roof gardens on levels 8 and 9.
The total floor area is approximately 19,300 m².
Channel 5
/in Residence, Nutrition /by Shiraz RafiqiChannel 5
Location
Tjuvholmen, Oslo
Size
9,200m²
Principal
Aspelin Ramm/Selvaag
Year
2010
Tjuvholmen zone 1 south is a quarter consisting of a perpendicular L-shaped building and the oval-shaped building facing the sea. Shape. The oval-shaped building is designed with a total of 11 floors where the two lowest floors are set back. The building's proportions, height and width are adapted to the exposed location. Round concrete pillars outside the air-conditioned areas on levels 1 and 2 support the entire residential rotunda from levels 3 to 11, and the main form collars out in this direction over the water and parts of the seafront. Plan 11 has been pulled back and given an orthogonal geometry that ends the building's shape towards the sky.
The building's design gives a wide view towards the sea and the sky from all areas. The clear shape helps to give the building identity - creating a signature for Tjuvholmen from a distance.
Features.
Al fresco dining on level 1, office on the 2nd floor, and levels 3 and above are comprised of 92 apartments of varying sizes. The area between the two buildings in this quarter is accessible from Tjuvholmen Allé through a slit in the L-shaped building as well as along the jetty and the quay. This helps mingling between the buildings where outdoor serving is arranged and the adventure of wandering along the water's edge.
Tjuvholmen Allé 1-5
/in City and local development, Nutrition /by Shiraz RafiqiTjuvholmen Allé 1-5
Location
Tjuvholmen, Oslo
Size
15,000m²
client
Aspelin Ramm/Selvaag
Year
2009
The office building in zone 1 north, together with the office building designed by Kristin Jarmund Arkitekter in zone 2, constitutes the actual entrance to Tjuvholmen.
The two buildings are located on opposite sides of Tjuvholmen allé, the main street that runs through the whole of Tjuvholmen from Bryggetorget at Aker Brygge in the north to the fjord in the south. The buildings' narrow gable facades, which face Bryggetorget and the harbor to the north, act as a gateway to Tjuvholmen.
Tjuvholmen Masterplan
Location
Oslo
Size
83,000m²
Principal
Tjuvholmen KS
Year
Master Plan Design 2005
When the task is to draw a master plan for a new district on a newly completed land area in a port, one is not limited by the city's street structure. When designing the streets and squares on Tjuvholmen, the focus was on sunlight, views and giving the users of the new urban space a sensory experience. This new district has maximum exposure to the Oslo Fjord, with two kilometers of varied paths along the quays. The canal, Filipstad and the beach zone by the park can be perceived as water areas. A hierarchy of streets and walkways has been created, from wide avenues to narrow alleys. The new, created spaces are carefully adapted to avoid being too large or barren. The buildings are of moderate height, so that the city's natural hilly landscape retains its dominant role.
Projects: F1 north: offices, restaurant, shops 15,000 m² 2009, F3: Residential, offices, shops, 19,300 m² 2009, F1 south: Residential, offices, restaurant, 9,200 m², 2010
Ornen Hotel
/in Hotel, Interior, Nutrition /by Shiraz RafiqiOrnen Hotel
Location
Bergen, Norway
Size
17,642m²
Client
OBOS / Veidekke
Built
2014
Located in Bergen close to the central rail station, the new 365 bed hotel is conceived as a lofty and prominent landmark on one of the main entrance roads into the city centre.
Influenced by the planning regulations which stipulate differing maximum building heights across the site, the building plays on this and acts as a mediator between the heights of the various surrounding buildings addressing the 'towering' neighbor to the south and stepping down to address the large elongated multi-storey car park to the east and the remaining traditional five and six storey buildings which characterize this area of Bergen.
The southern block with its high facade is articulated with a play on the vertical tension from floor to floor, and this contrasts with horizontal emphasis and layering of the facades to the side wings which are lower in height.
The materials are simple and consistent. The main cladding is to be a sheet material that can be bowed and shaped in such a way that relatively deep facade reliefs can be achieved whilst minimizing the flashings and edge reveals.
The main cladding is to be white, reflecting a typical renovated Bergen Facade. At night the white faced panels will pick up color from the internal lighting contributing a contrast of color compared to the clean white of the facade during the day.
Aker House
/in Nutrition /by Shiraz RafiqiAker House
Location
Fornebu, Bærum
Size
58,000m²
Principal
Aker solutions
Year
2007
How can the building next to Telenor's new head office in Fornebu express its uniqueness while at the same time contributing to a simple and streamlined interaction with its prominent neighbor to the north? The new office building has received an architectural boost with simple but effective design elements in clear, solid curved shapes that stand out against Telenor's head office's more complex building structure. At the same time, the building's size serves as a mediator between the various structures and compositions that exist between the Telenor headquarters and the area where the old airport terminal at Fornebu once stood.
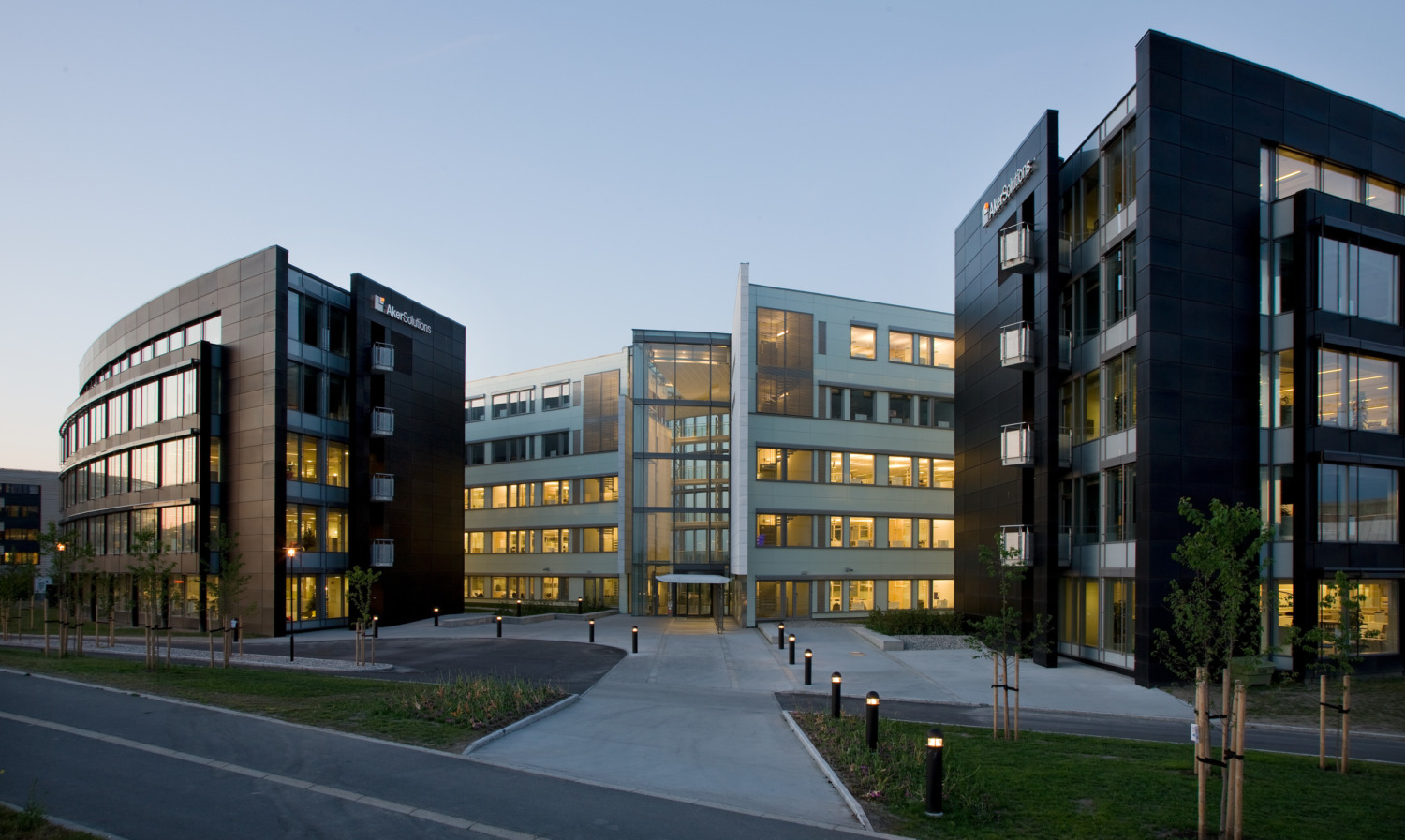
The entrance in the "ravine" between the two building masses leads straight to the reception area near the building's center of gravity, with visual contact to all the main destinations. The two curved wings create a compact and expressive courtyard facing the park and the fjord to the east.
The new building is designed according to a simple, clear, flexible and functional concept. In the large building, emphasis has been placed on clarity, simplicity and transparency. The facade materials define the outer enveloping shell which contrasts with the cladding of the inner courtyard, black anodised aluminum sheets against white marble. The interaction is clearly expressed at the entrance and where the building opens onto the fjord landscape.
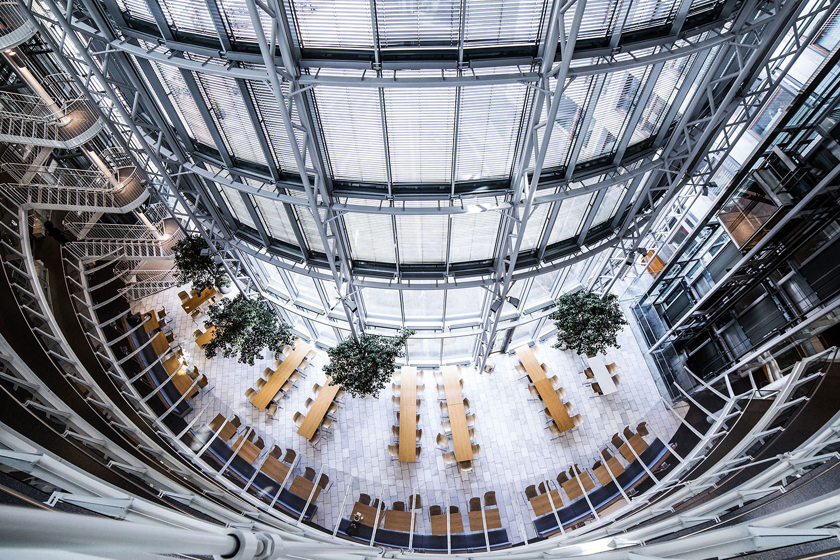
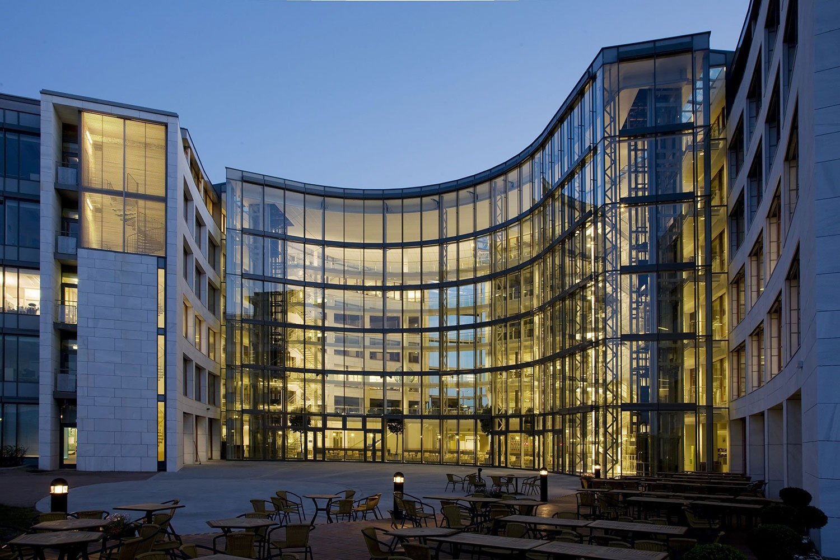
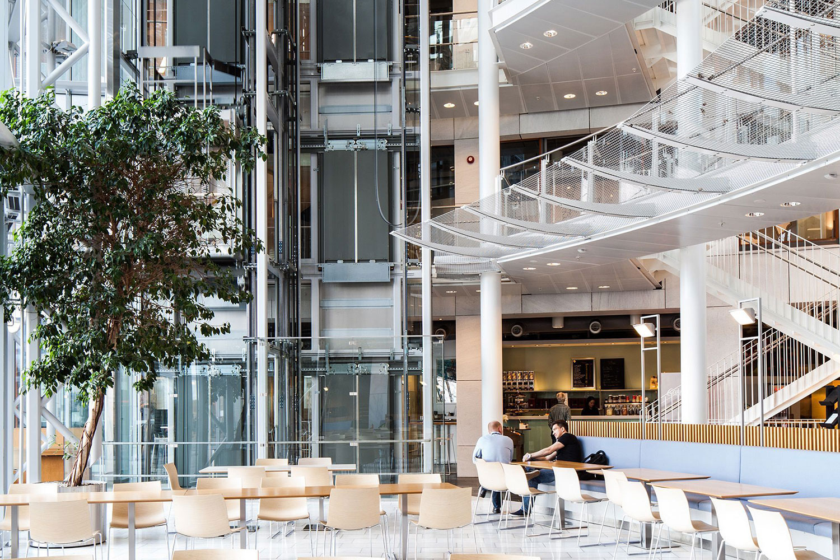
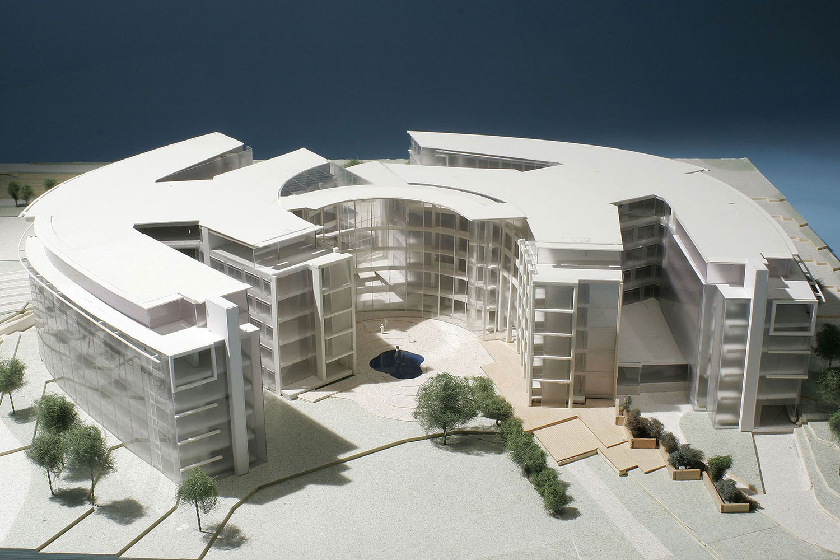
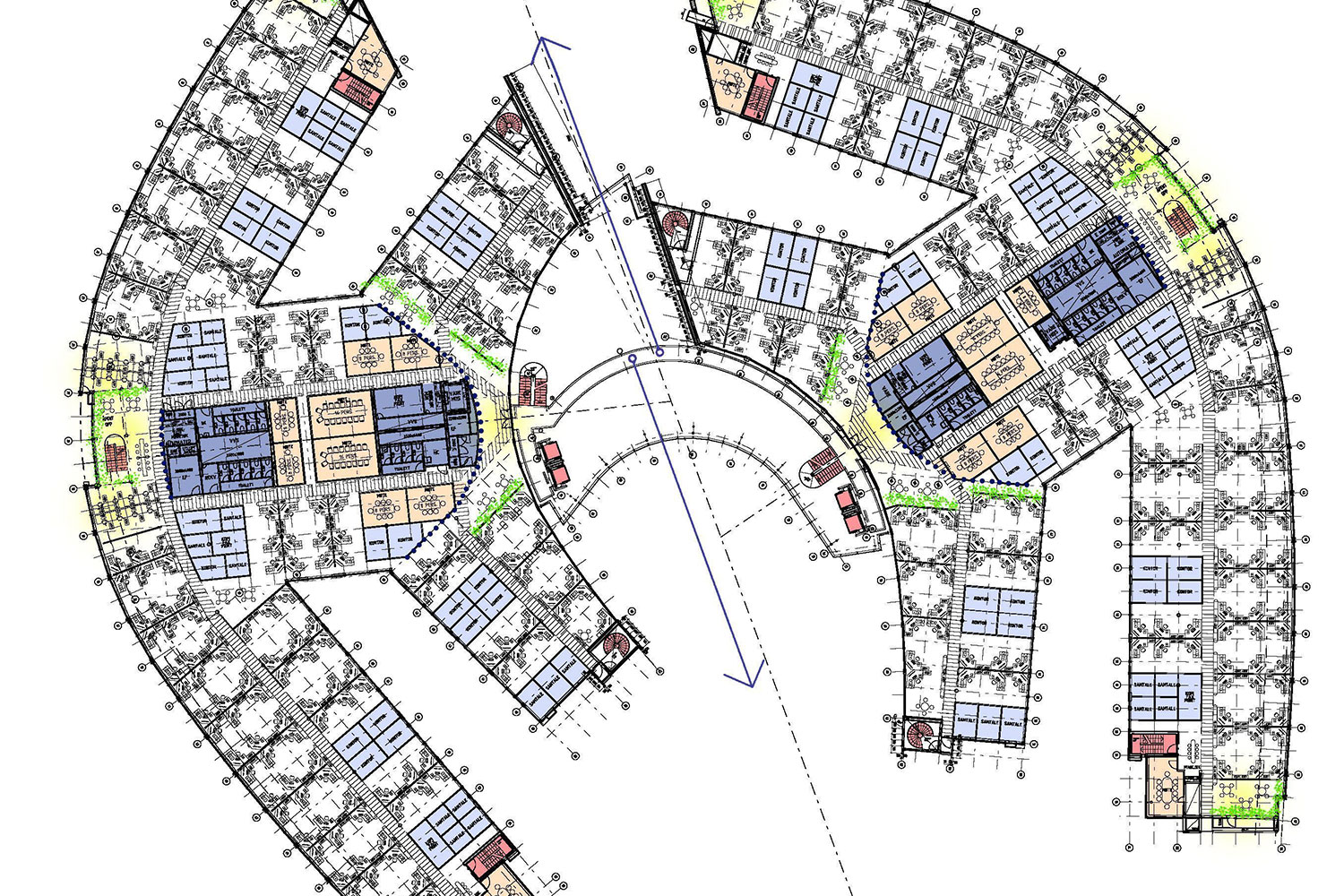
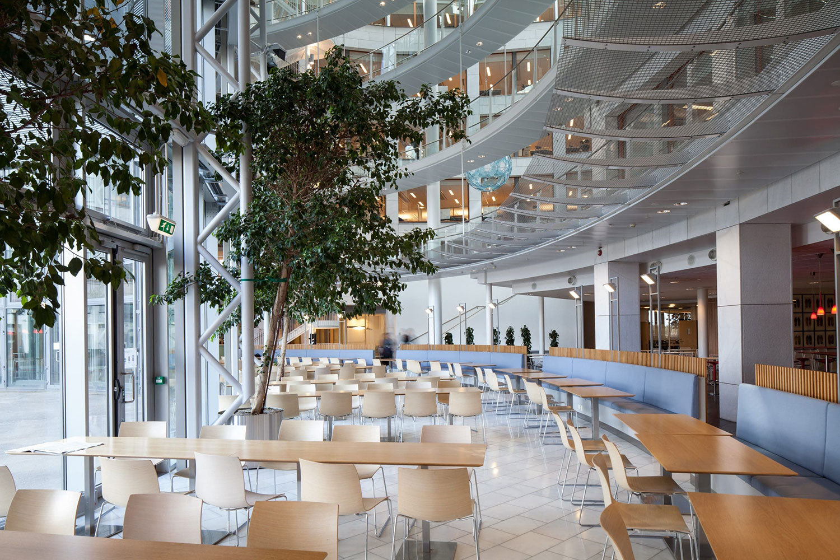
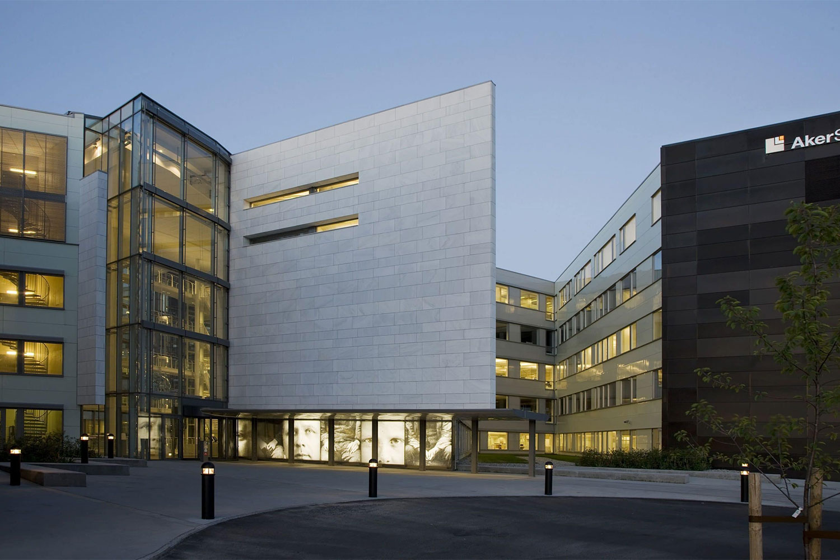
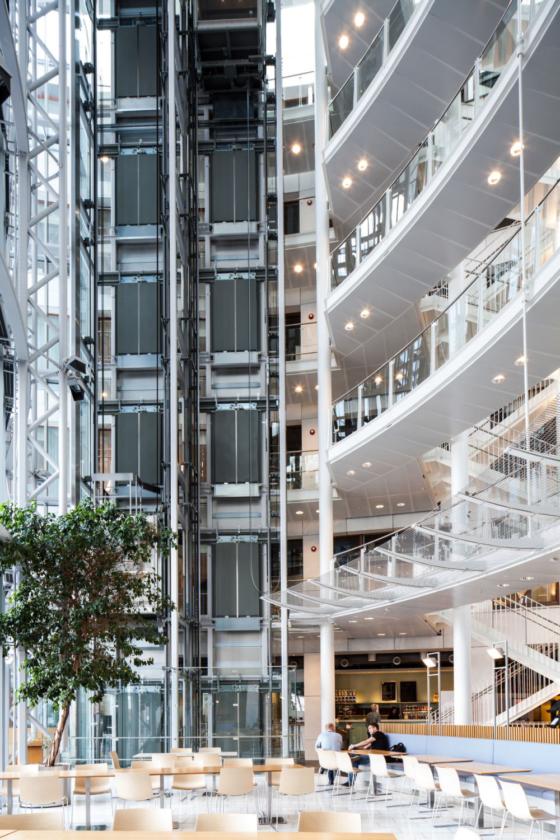
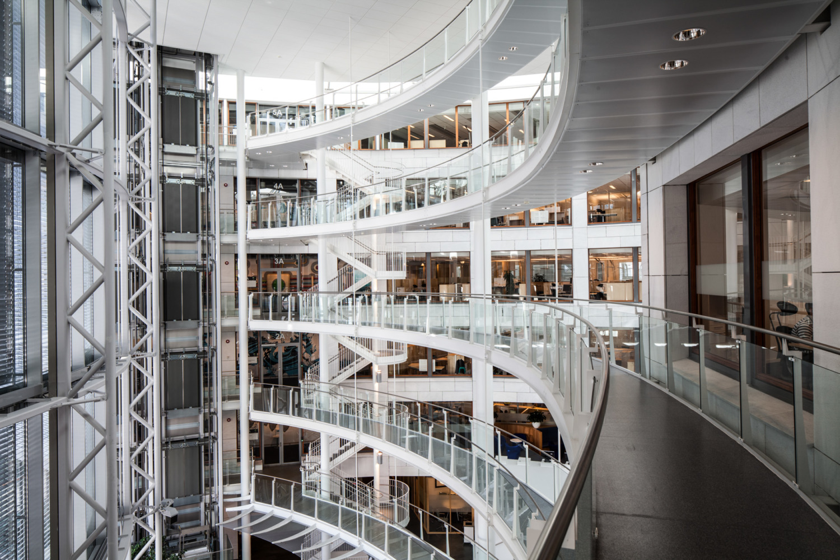
Vision Sandsli – Statoil
/in Interior, Nutrition /by Shiraz RafiqiVision Sandsli – Statoil
Location
Bergen, Norway
Size
80,000m²
Client
Statoil
Built
2014
The extensive, park-like building interior, with a diverging treatment of green surfaces for breaks, relaxation, meetings and festivities forms the center of the building. The driveway and footpath have been laid out as stretches of park nestled between rows of trees. The main communication axis has been applied clearly and steadily as a brush stroke, diagonally through the facilities, the line from the entrance is picked up by the bridge span towards the west.
This is where the construction has its secondary access. The common areas, the visitors' centre, the meeting rooms, coffee bar and cafeteria, are gathered in a new building with an enticing pavilion look and they are in close contact with the surrounding building interiors. The sheltered, enclosed pedestrian axes to the three groups of buildings stand out clearly in relation to the main axis. Buildings R, S, and T are directly connected to related functions in the existing N-Building with a large common hall. Reflections about a 24-metre wide building body: The office interior is unusually wide. Shouldn't the ceiling be closer to six meters high? Perhaps the floor should have been given several levels, in small leaps?
The façade windows are vertical and stretch up above the level of the ceiling. For flexibility of utility the office level should be as cohesive as possible, thus making the interior extensive, wide and long.
Jordan Airlines
/in Nutrition /by Shiraz RafiqiRoyal Jordanian Head Office
Location
Amman, Jordan
Size
18,000m²
Principal
Royal Jordanian Airlines
Year
2012
Residential developments with a grid pattern, of approximately 3-5 storeys, are adjacent to the west, south and across the main road to the east. The development area is rectangular and lies on a west-northwest/east-southeast axis, with the south side along the Mawlood Mukhless road and the east side predominantly exposed to the Jordanian sun.
The aim of our project is to offer a sustainable development around an active, safe inner street. One of the primary ambitions of our proposal is to promote and ensure a high standard of design within an environment that reinforces the Royal Jordanian Airlines brand. Our proposal addresses all the requirements of the brief, specifically by promoting a strong sense of place, establishing a series of network routes and a sequence of spaces to compliment the new building form and help advertise the development along Mohamed Ali Janah Main Road.
The analysis of the rectangular site suggests that two linear buildings running parallel to Mawlood Mukhless road provide the most efficient footprint configuration which would also benefit from natural daylight and ventilation. The linear buildings will screen an internal street protected from direct sunlight, forming the 'heart' of the building, similar to the traditional Arab 'souk'.
Two poles have been created at each end of the 'street', consisting of the main entrance reception and 'public treatment hall' in the east, and a private canteen that opens onto a softly landscaped oasis in the west. These poles act as magnets, drawing people past the various activities as they move along the 'street'. As a concept, one block is 'static' and the other 'dynamic'.
To the north, the static linear block anchors the building to the site and provides a solid facade against any future development to the north. The southern block becomes expressive and is the building's signature. Resembling the smooth aerodynamics of an airplane, the block emerges from the raised southwest corner of the site and grows to a peak as it reaches Mohamed Ali Janah Main Road creating a landmark that will be seen from all approaches to the site. The reception point for the main entrance is located on the left (south side) with a further front department set behind. This provides a clear welcome point where visitors sign in before gaining further access into the building.
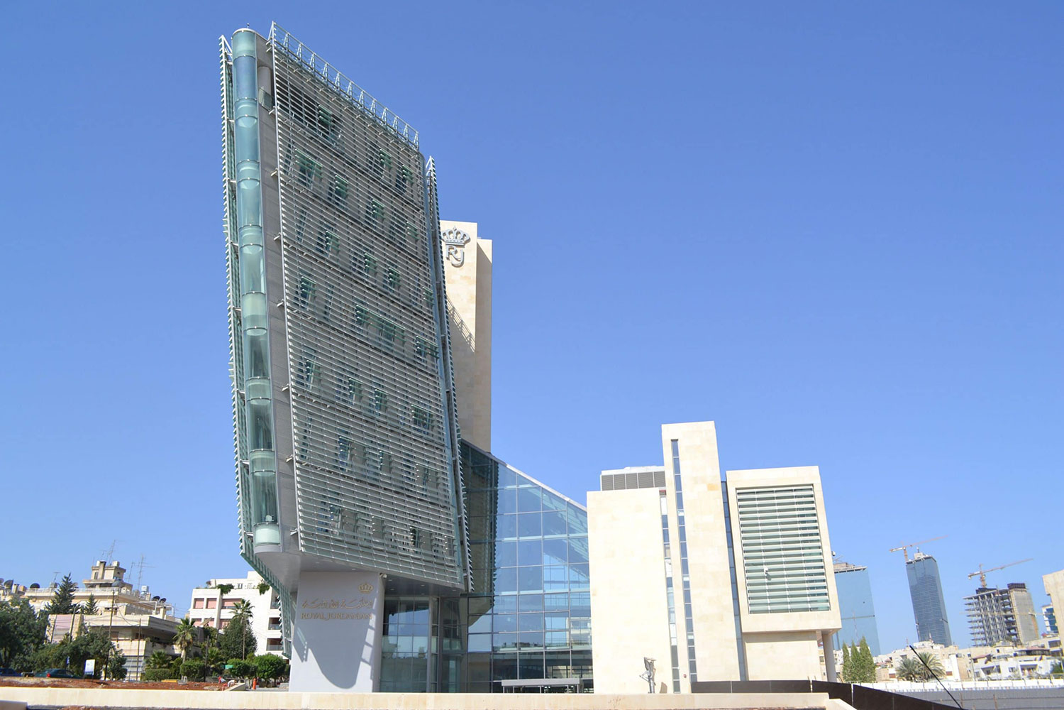
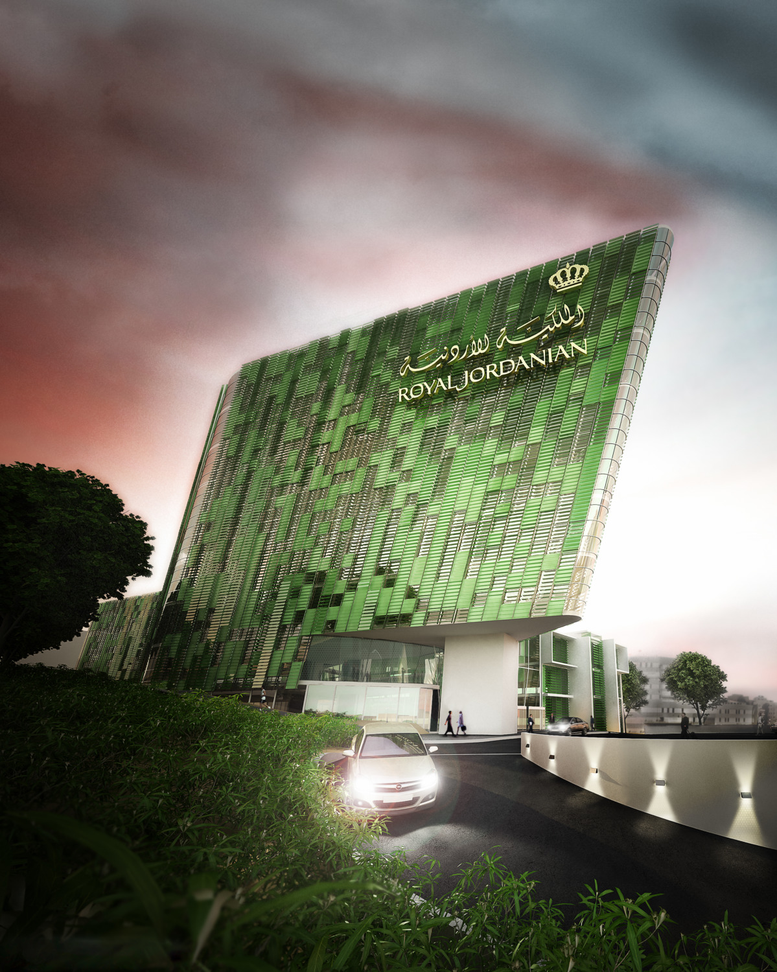
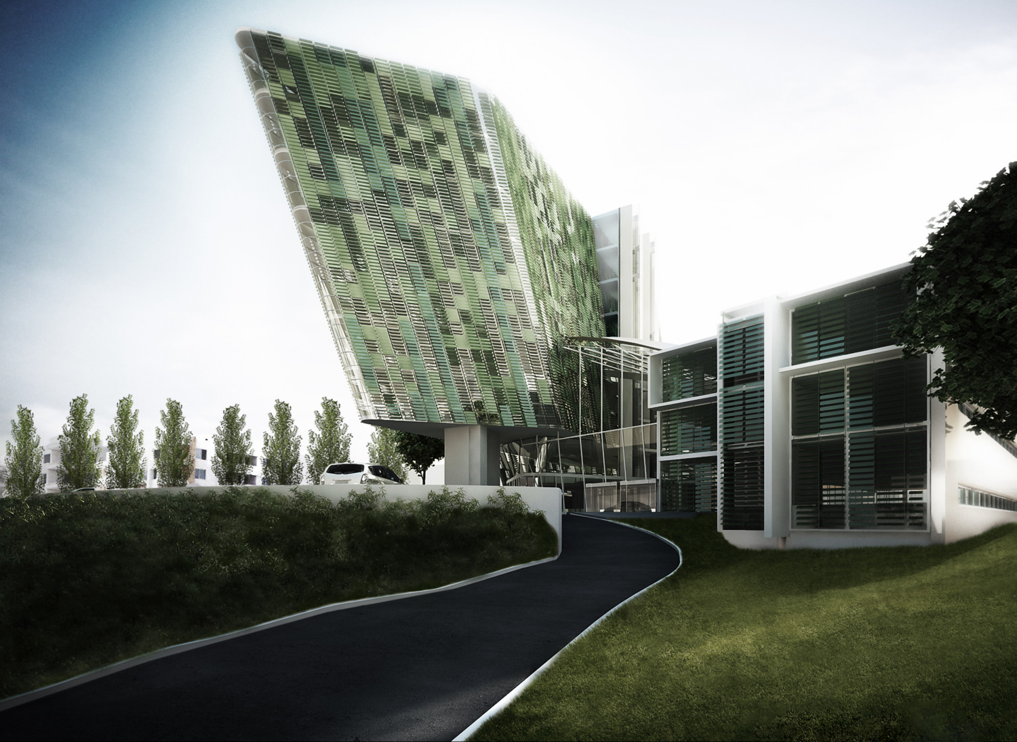
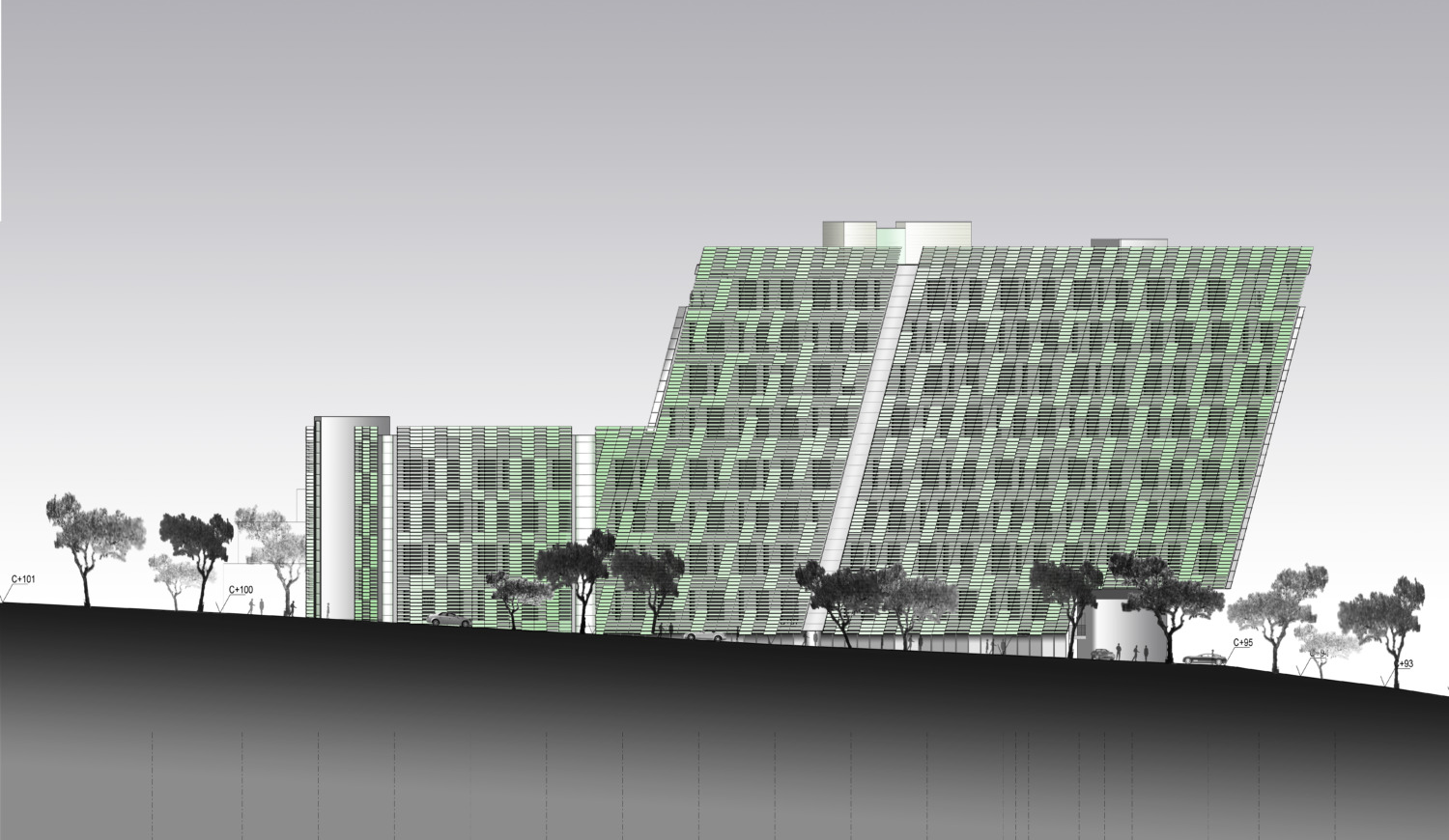
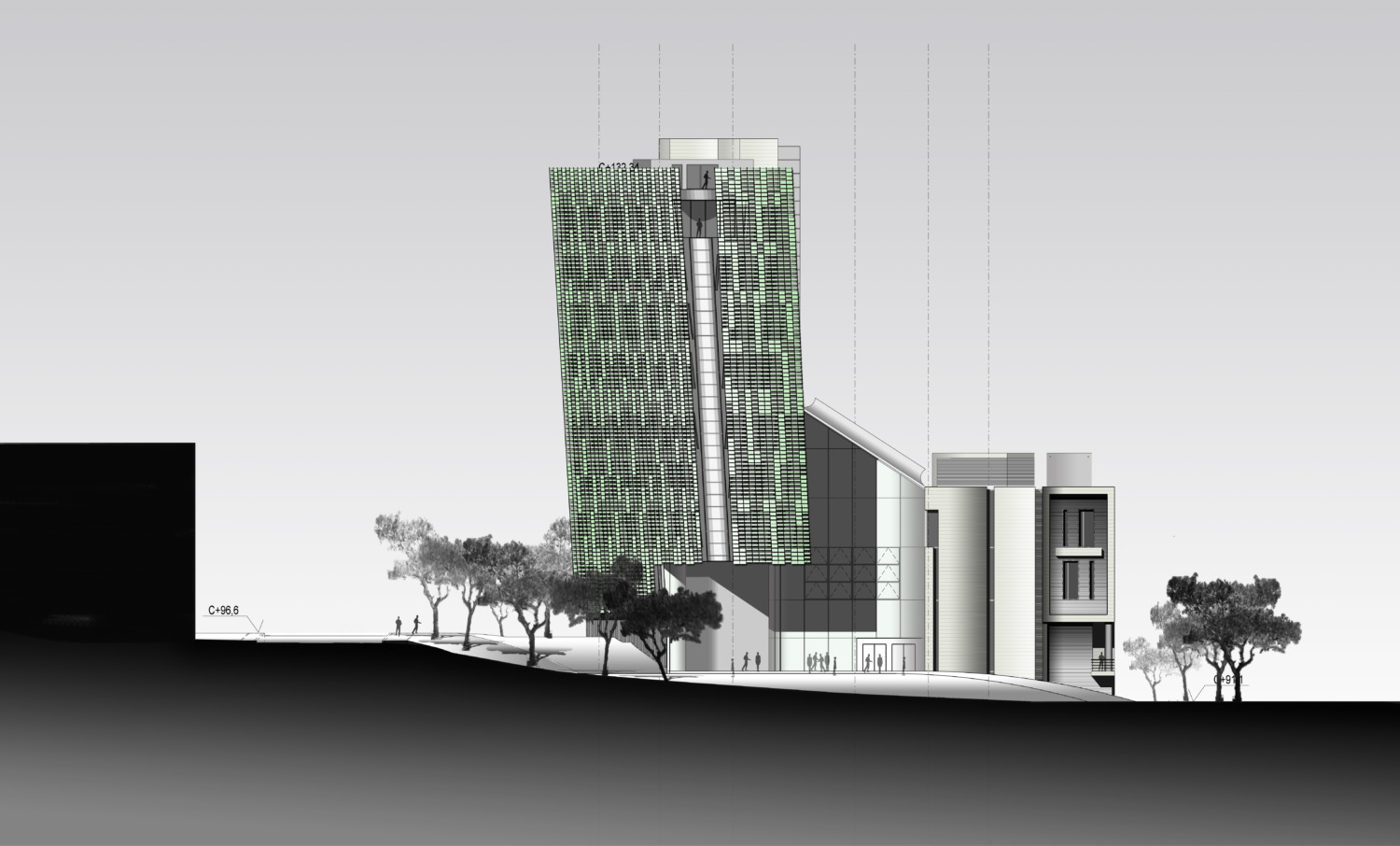
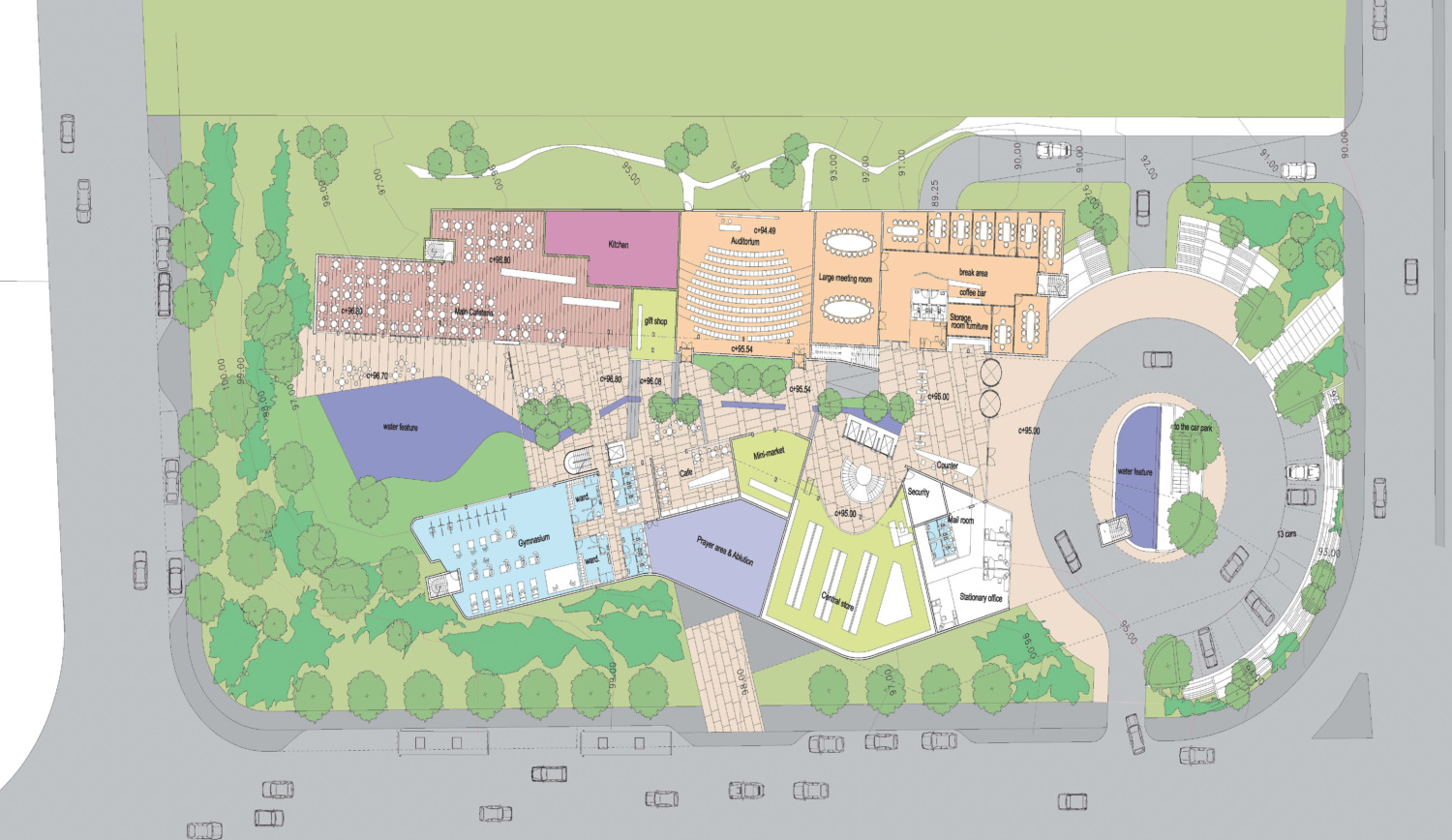
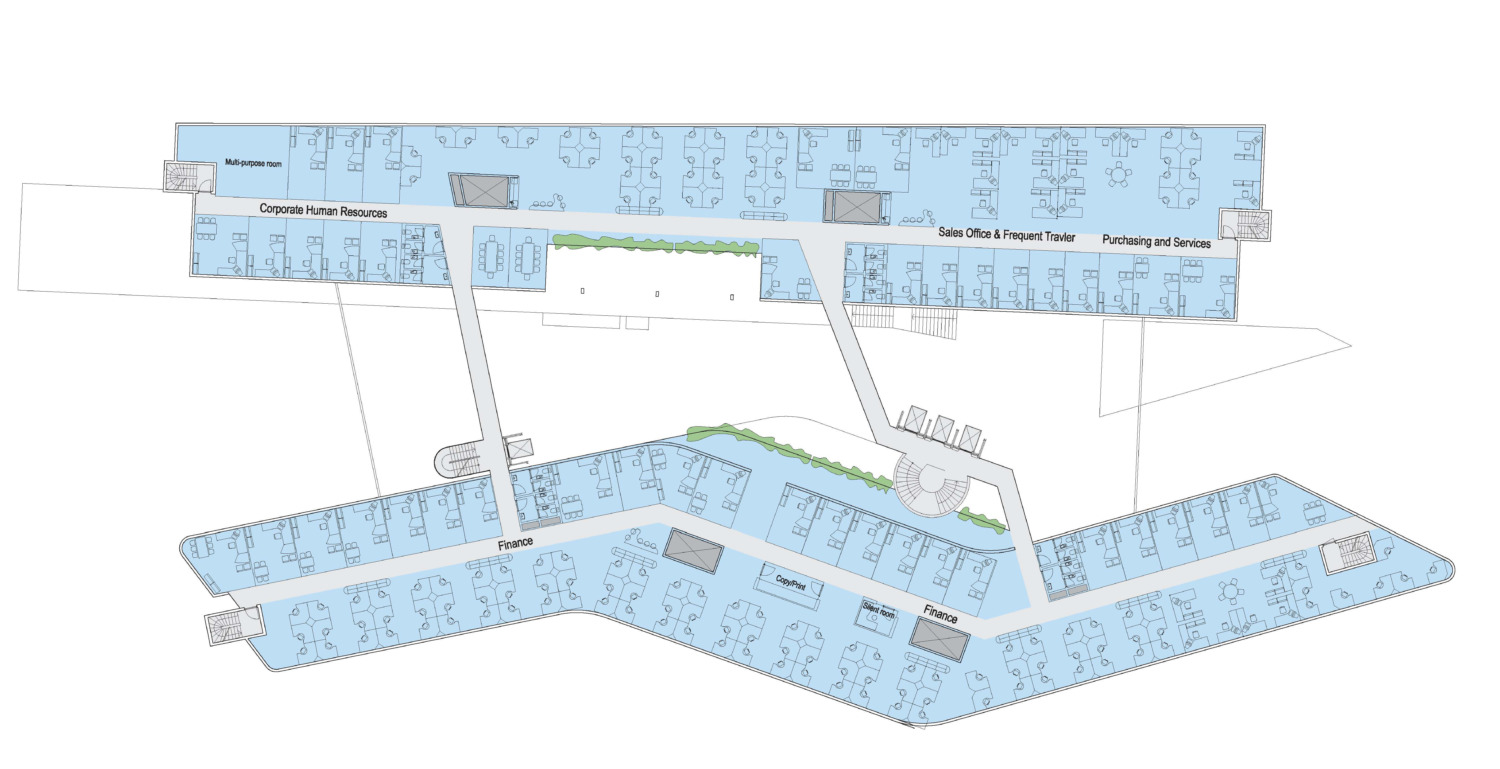
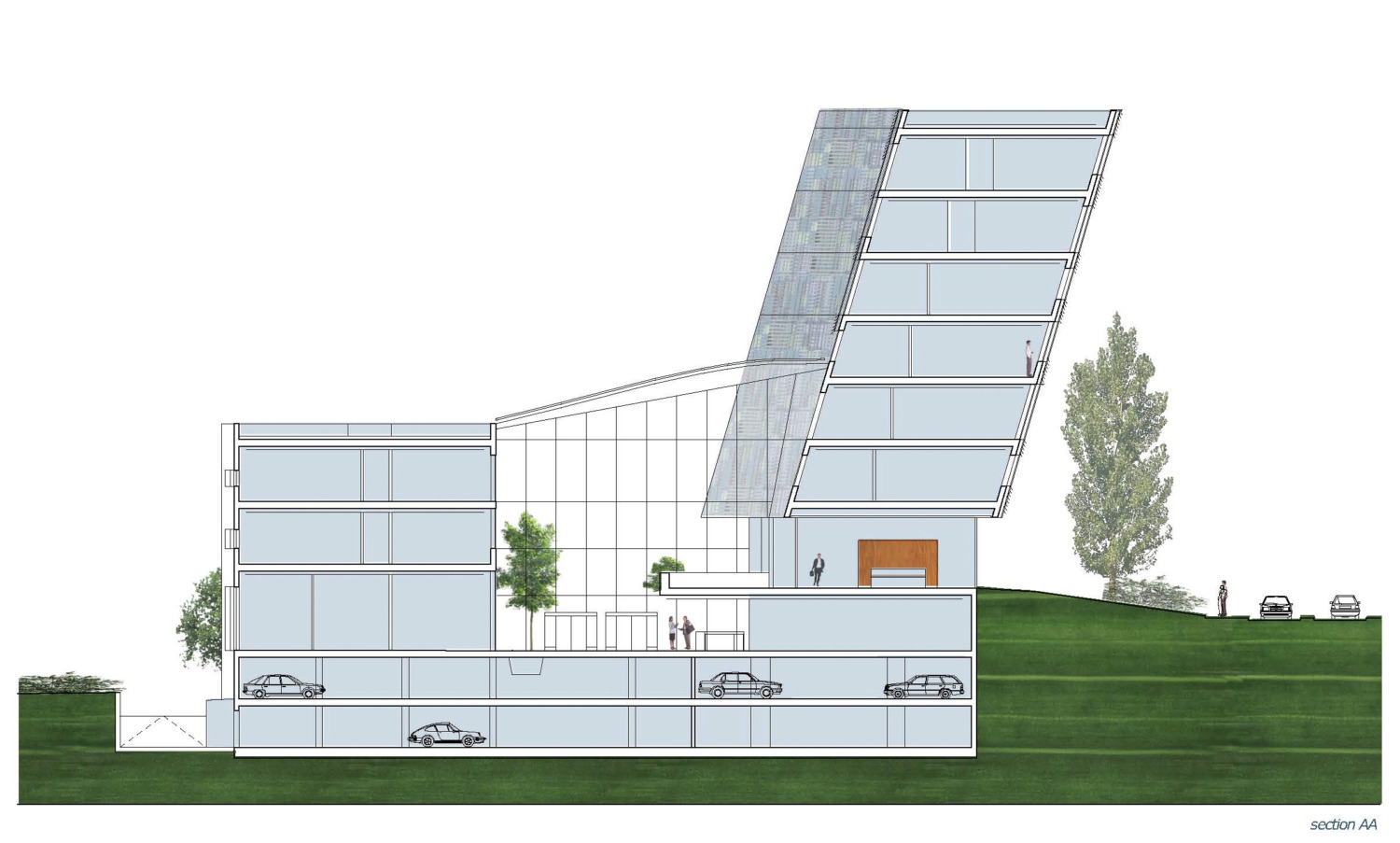
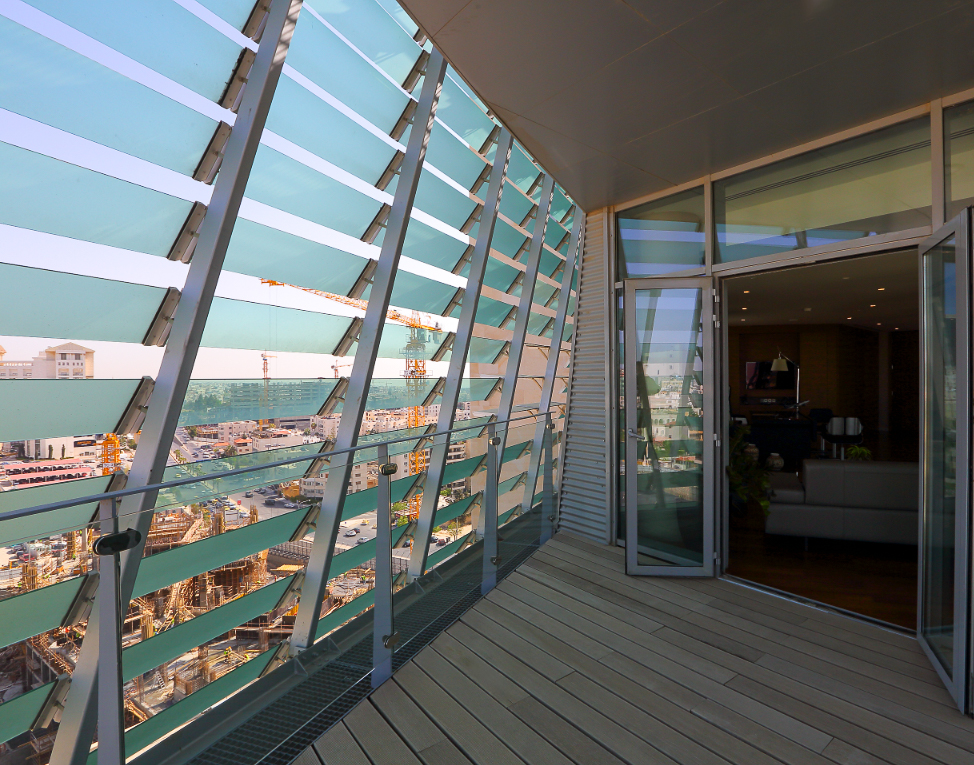
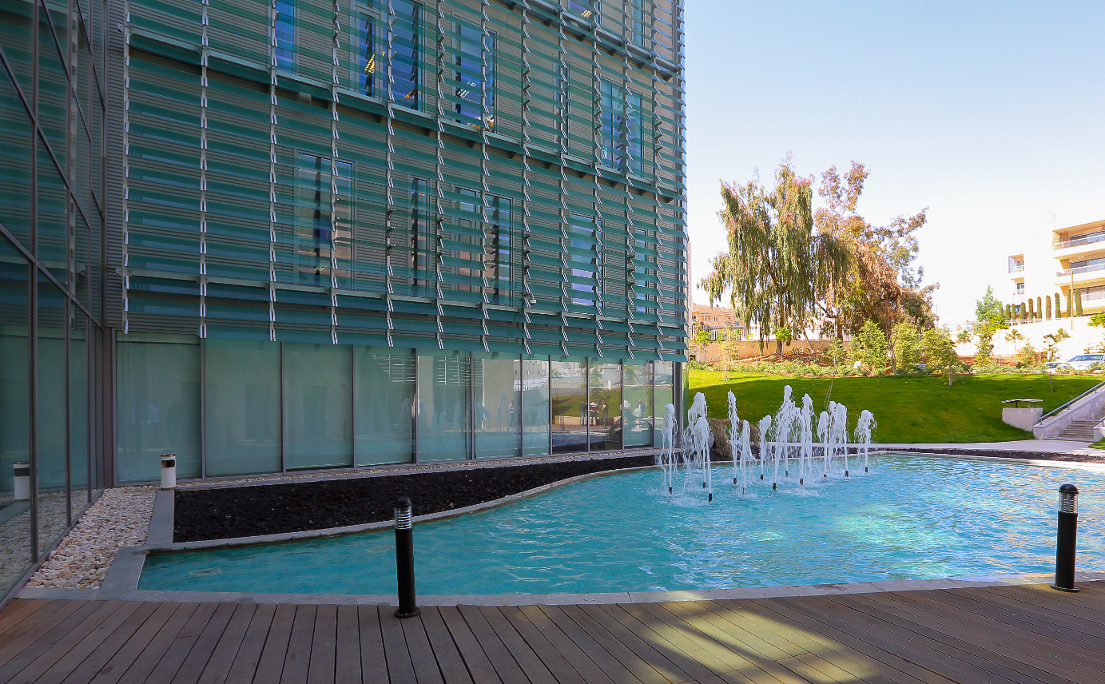
Volcano - Oslo
Location
Volcano, Oslo
Size
9,400m²
Client
Aspelin Ramm v/Vulkan Eiendom
Recognition
Concrete Panel Prize 2012, City Prize 2012
Built
2011
The project comprises a hotel, artist's apartments, office and with a mixture of workshops and bars and eateries in a bazaar-like structure at the lower street level along the main Aker River running through the heart of Oslo.
The building aims to negotiate a transition through steep terrain between the main road, "the floor of the town", and the planned cultural square in and around the old industrial buildings along the riverside.
The compact hotel accommodates 130 rooms, a bar and a 100-seat restaurant with views of the river.
The commercial floors are intended to serve as local offices and studios.
The lower level spaces are intended for use as workshops for local artists and various eateries and bars with the tables of a large café/restaurant spilling out onto the square to form a focal point at lower street level.
There are also planned apartments, duplexes and studios in the 4 floors of the smaller block-like structures
The primary challenge was to create a mediator for the existing dominant 1940s blocks at upper ground level and the attractive brick and steel industrial riverside buildings from the turn of the 1890s without extinguishing either. The hotel starts roadside at its highest point, and steps gradually downwards towards the river in a controlled manner that offers greater views and light to the existing buildings than the regulated site lines would have allowed without affecting the maximum area.
The project forms a dramatic ending to the long façade of the existing 40's blocks at upper street level creating a portal to the cultural square.
The building's gentle curving motion envelopes and provides a stable backdrop to both the existing buildings and the planned cultural square.
The structure is primarily steel with concrete slabs, clad with cement fiber board cladding and render.
The roof of the overbuilt area between the existing 1940s blocks and the new scheme forms an attractive communal garden. At the northern end a planted terracing opens the restaurant and reception to the communal garden.
Norwegian Medicines Depot
/in Nutrition /by Shiraz RafiqiNorwegian Medicines Depot
Location
Østre Aker vei 91, Oslo
Size
60,000m²
Client
Alna Nord Development
Built
2011
Location: Oslo
Building type: Storage, office
Size: 60,000 m²
Completed: 2011
Industrial buildings of this size are usually shaped like floating toad-like boxes and boxes. Fortunately, both the location and the developer are challenging here. The 180 meter long building has been given a firm, clear and resilient shape with rounded corners where it meets the surrounding roads. Technical structures and vertical communication routes break up the length in a fixed rhythm. The building has been given a "light and floating" character, as the upper floors protrude above the plinth building. The facades are built over a two-layer solution where the outer layer changes character and color as you drive past. We work with clear, distinct colours. The building is a state-of-the-art technology that should be able to guarantee the careful treatment of NMD's valuable stock of goods. The building therefore has the hallmark of high technology in its expression, a kind of "machine" where in the future you will be able to work, produce and store, efficiently and flexibly.
Parts of the building are being fitted out for office purposes without changing the building's geometry and grammar.
Industrial buildings of such dimensions are usually swollen, toad-like crates or boxes. Fortunately the location and the pharmaceutical distributor client called for a more challenging design. The 180-metre building has been given a solid, clear and supple form with rounded corners where it intersects the surrounding streets. Technical structures and vertical communications axes break it up longitudinally in a steady rhythm. The building has been blessed with a "light and floating" character as the upper floors lean out from the foundation. The façades have been graced with a double layer solution in which the outer layer changes character and color as you drive past. We are working with distinctive colours. The building is loaded with technology engineered to carefully attend to NMD's valuable warehouse of goods. So the building makes no secret of being high-tech; it's a kind of futuristic machine where you can work, produce and store medicinal goods, efficiently and flexibly.
Portions of the building were furnished for office purposes without altering the building's geometry and idiom.
NIELSTORP+ ARCHITECTS AS
We have a long tradition of creating humane architecture. People are at the center when we design houses and districts. Our houses are broken down to scale, to a scale that makes people feel at home in, and feel a sense of belonging to, their surroundings.
CONTACT
Telephone: +47 23 36 68 00
Email: firmapost@nielstorp.no
Visiting address: Industrigata 59, 0357 Oslo
Mailing address: PO Box 5387 Majorstua, 0304 Oslo
Org.no: 922 748 705
Copyright © 1984-2023 NIELSTORP+ arkitekter AS – Developed by Benchmark

