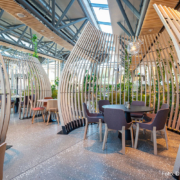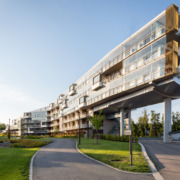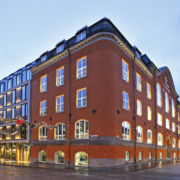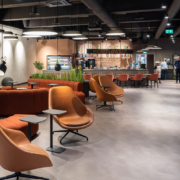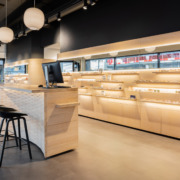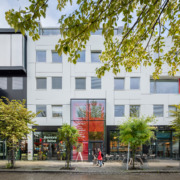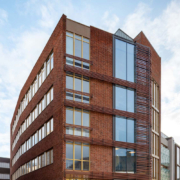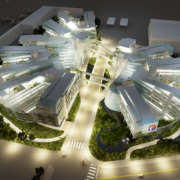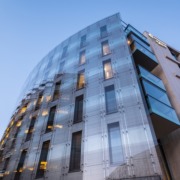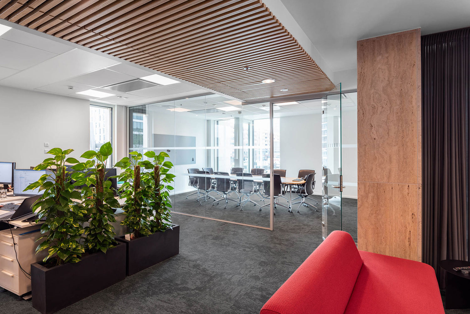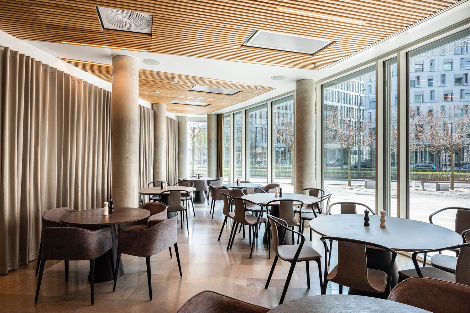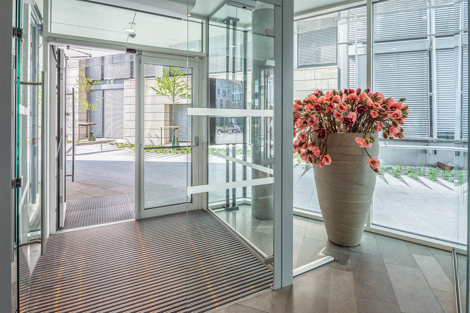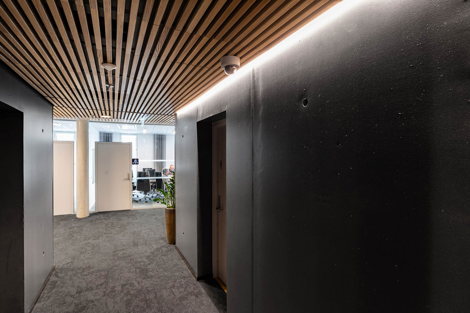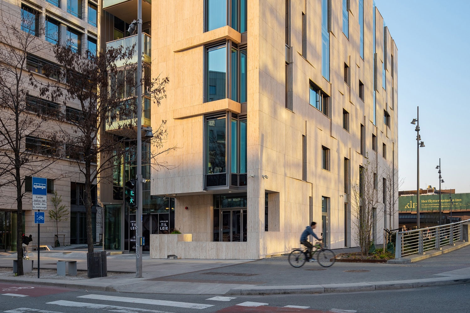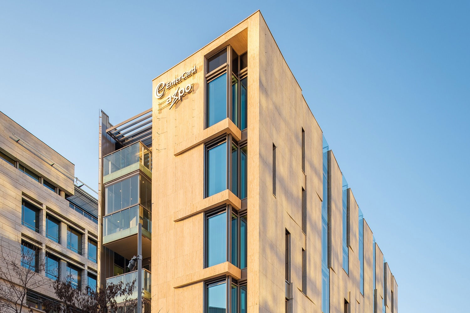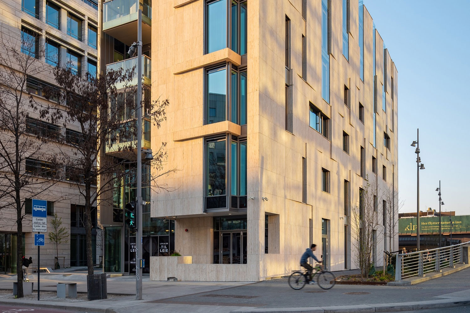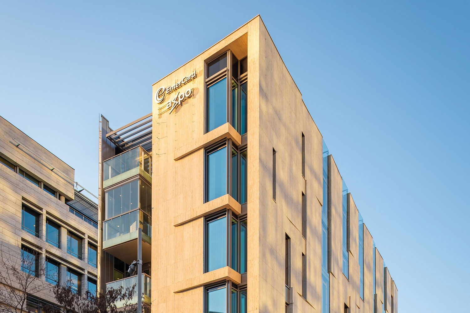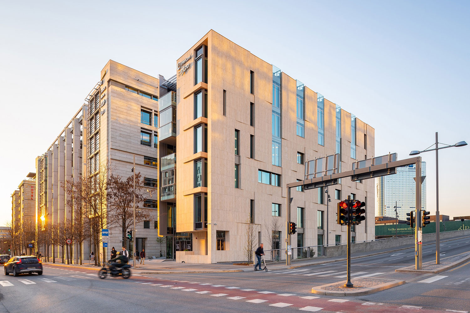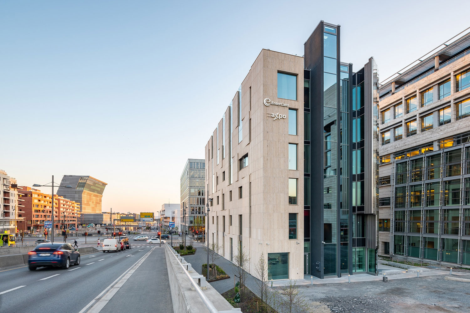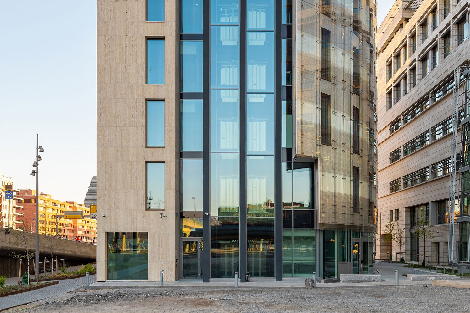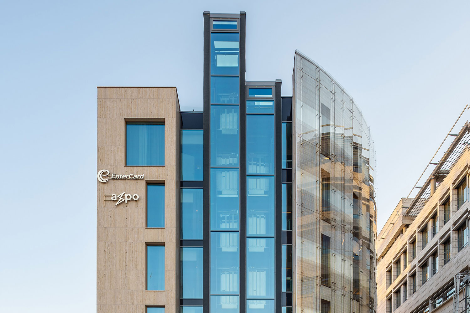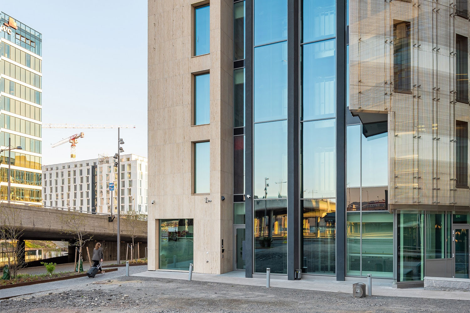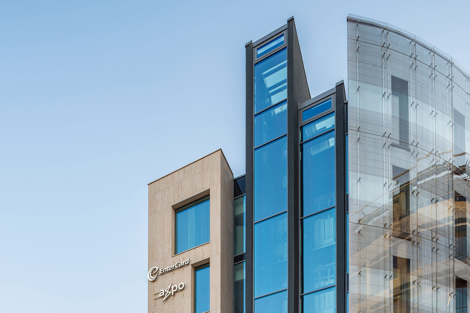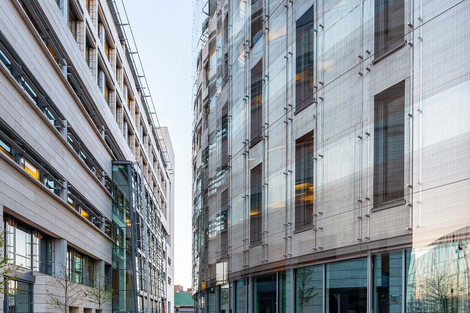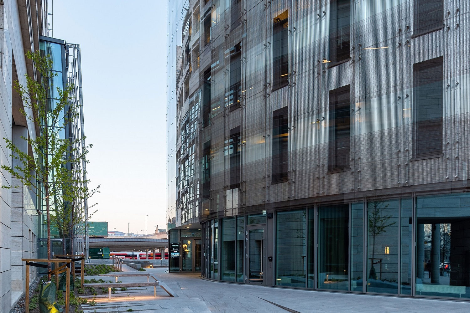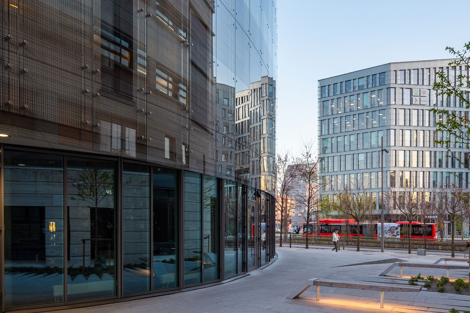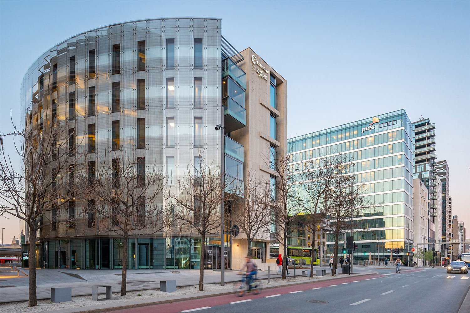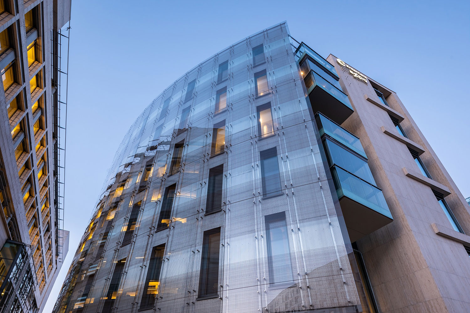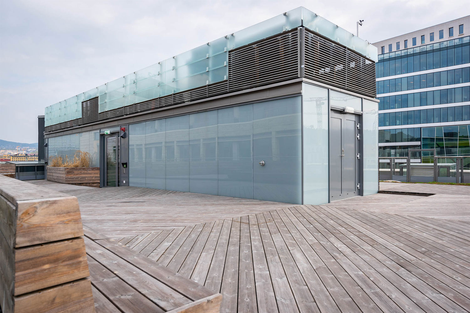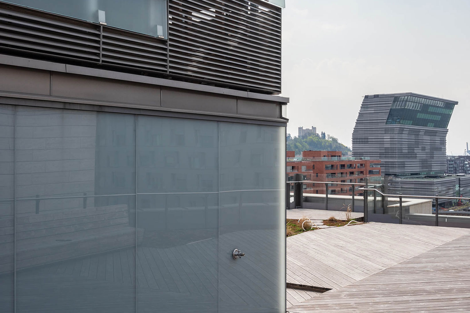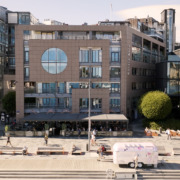Oslofjord Hotel – lobby
/in Hotel, Interior, Nutrition /by Shiraz RafiqiOslofjord Hotel – lobby
Location
Cane
Size
1600m²
Principal
OCC
Year
2020
The conference hotel is located in a beautiful landscape. The landscape is further designed by NIELSTORP+ architects. The landscape terraces down from the hotel's garden, through the restaurant and foyer to the main entrance. The water follows the landscape, from exterior to interior, and collects in the large water mirror outside by the main entrance. Organic shapes and plants form green oases in the interior, play with wooden spiers in large cocoons, undulating benches and shielding walls provide a rich play of warm wood and light and shadow. The roof with skylights that spans the restaurant provides plenty of daylight into the restaurant and, together with the large glass facades, they open up the room to the landscape.
Hotel reception with back office is visibly located in the foyer area. The counter has been given an expressive shape with faceted surfaces in ash veneer, the same shape is repeated in the lobby bar, here made with dark black-stained ash.
The serving square for the restaurant is sheltered behind a wooden stile wall. The surfaces in the serving square are bright and light, ash and white marble. Furniture in the restaurant has zones with long tables, small cafe tables and round 6-8 groups in the cocoons. This provides flexibility for guests, and variety for breakfast, lunch and dinner service. Materials and colors are kept in a light and bright "Nordic" expression, close to nature. Ash and oak, light wood in furniture with touches of green stain, black bases on tables and textiles from green to reddish tones.
The lobby bar has a darker and quieter look with black-stained ash, textile upholstered walls in the seating area and dark blue walls. The lobby bar functions as both a breakfast bar and an evening bar and has large glass surfaces out onto the terrace and the landscape.
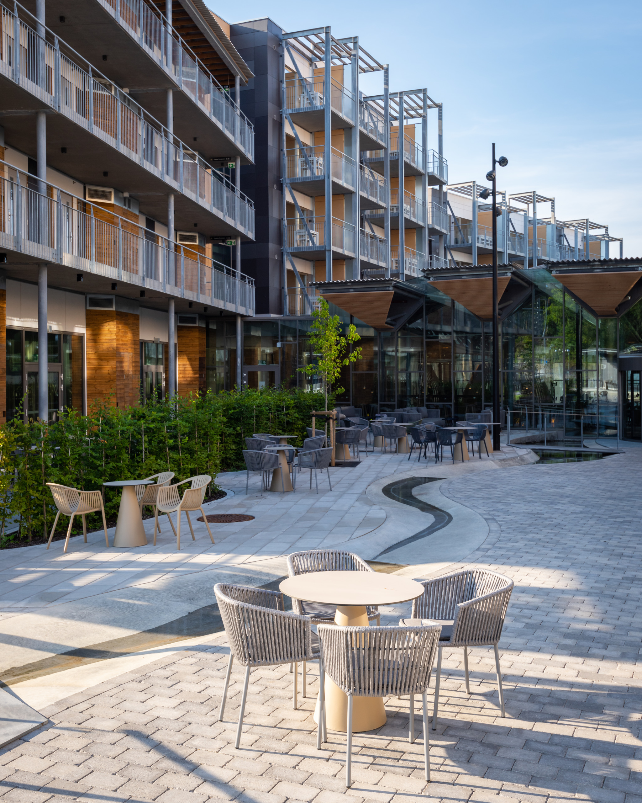
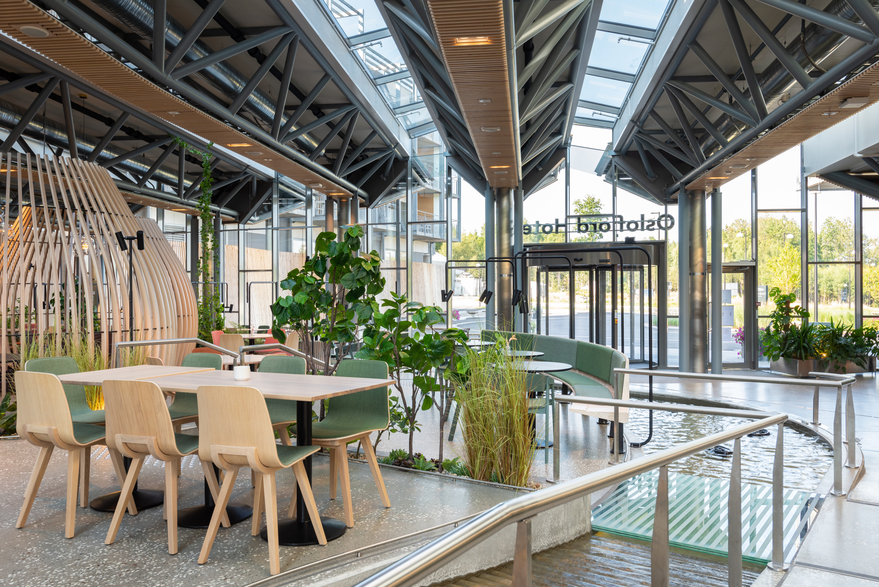

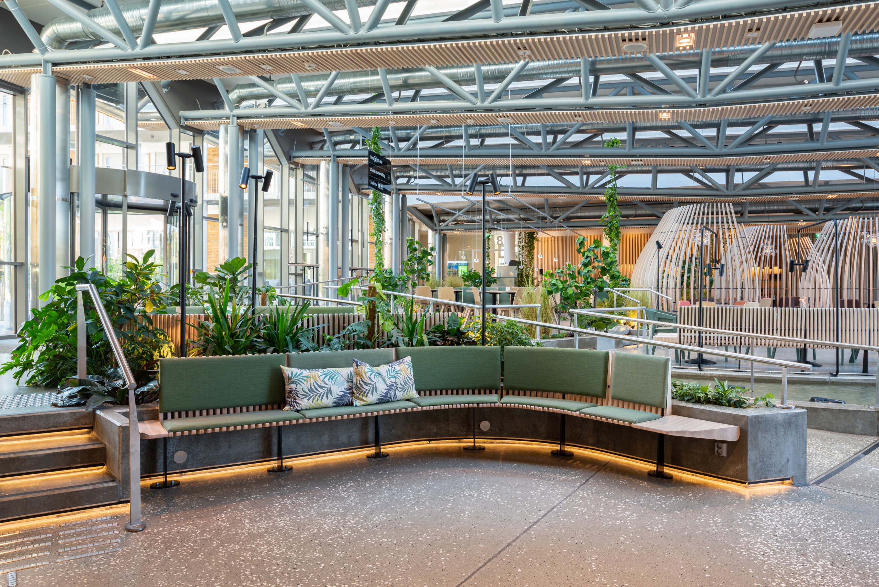
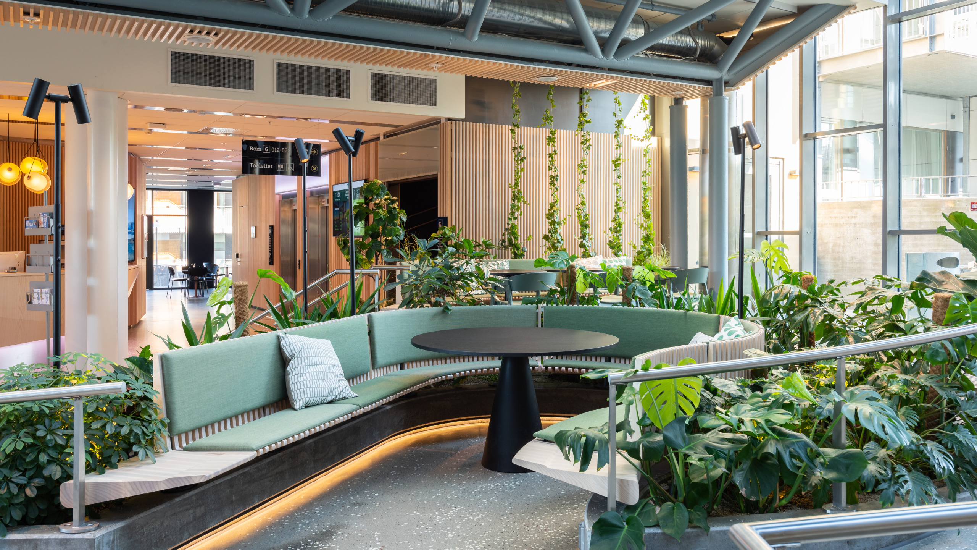
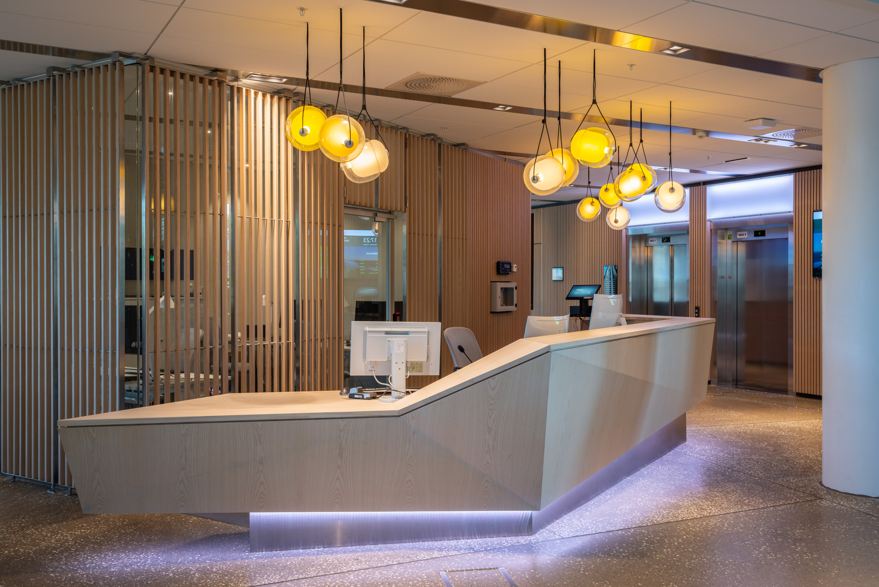
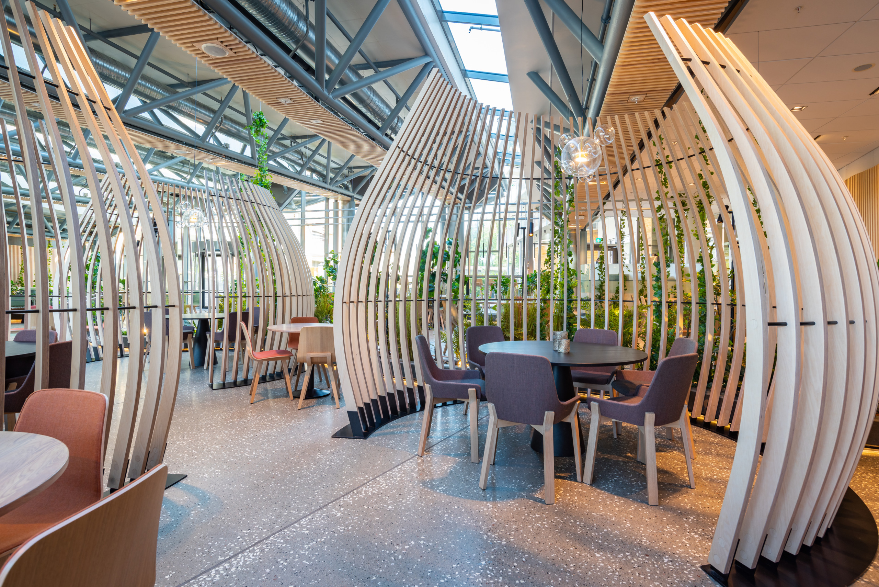
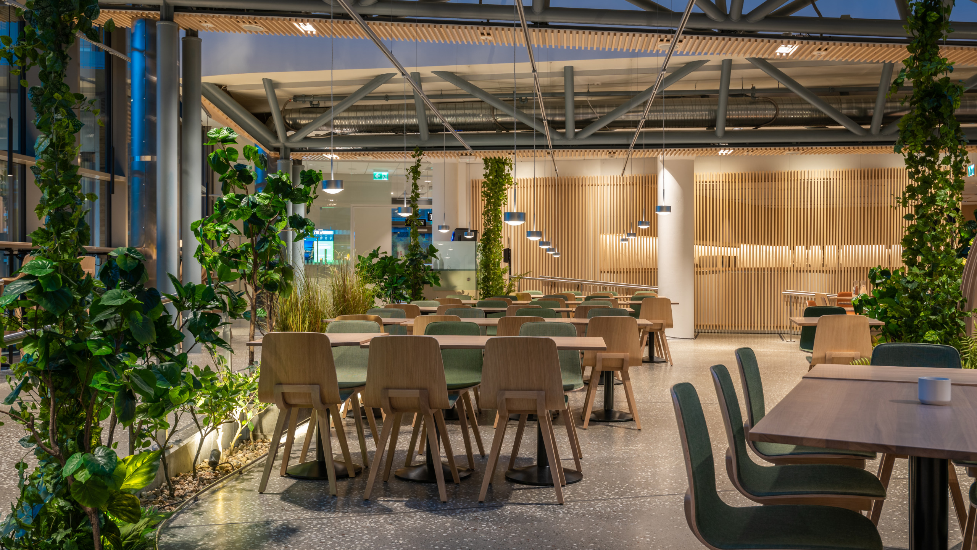
Oslofjord Convention Center
/in Residence, City and local development, Hotel, Nutrition /by Shiraz RafiqiOslofjord Convention Center
Location
Sandefjord
Size
130,000m²
Principal
OCC / BCC
Year
2020
With its 130,000m², Oslofjord Convention Center is one of Northern Europe's largest course and conference centres. In addition to meeting rooms, conference halls and multi-function rooms of all sizes, the complex also consists of hotels and rental apartments with 9,000 beds and a multi-purpose hall (with, among other things, a climbing wall, ice hockey rink and hall areas for all sports).
Designing a project of this scale with such a versatile program is a complex exercise. The goal has been to create an exciting and dynamic destination with a holistic, unifying approach that is inclusive for all activities and participants.
Key words have been dynamic buildings, with a clear architecture, which "rises" from the earth and stretches upwards and forwards. Good, park-like outdoor areas are established between the houses, which, together with communication arteries, tie the complex together in an organization like a separate village.
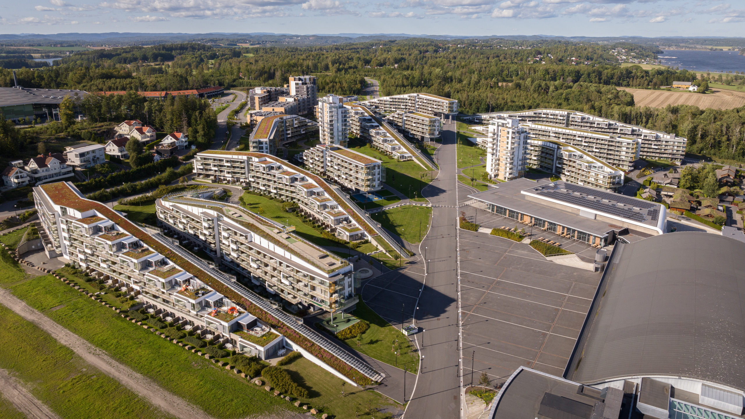
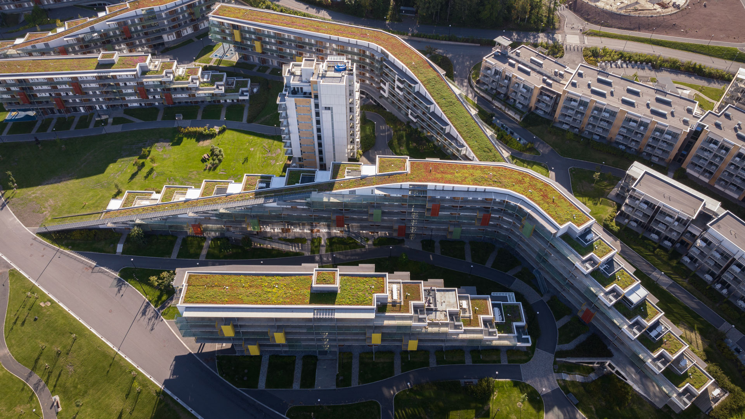
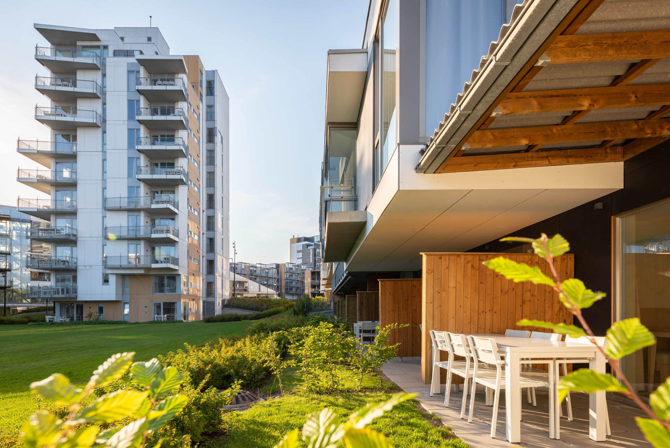
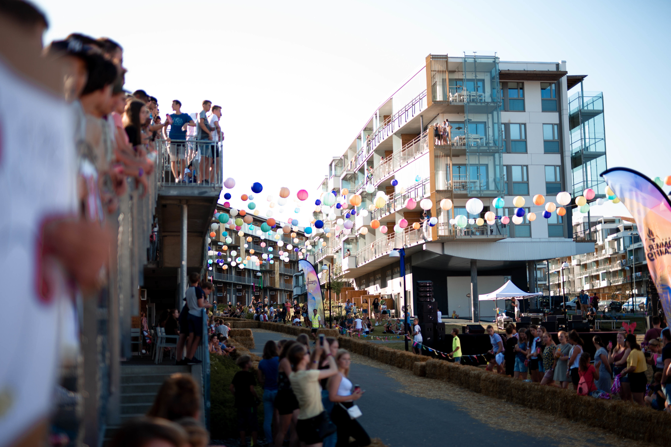
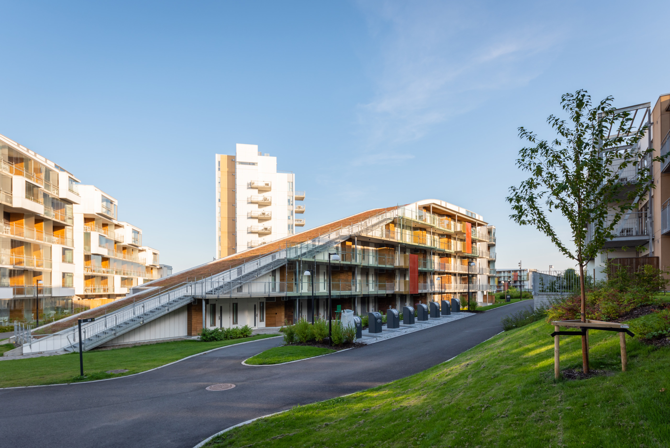
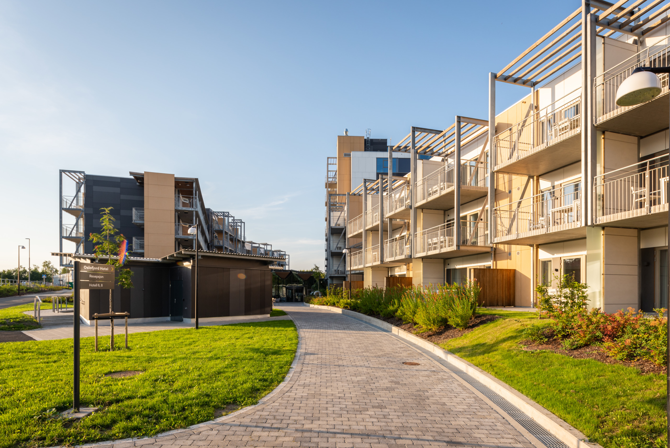
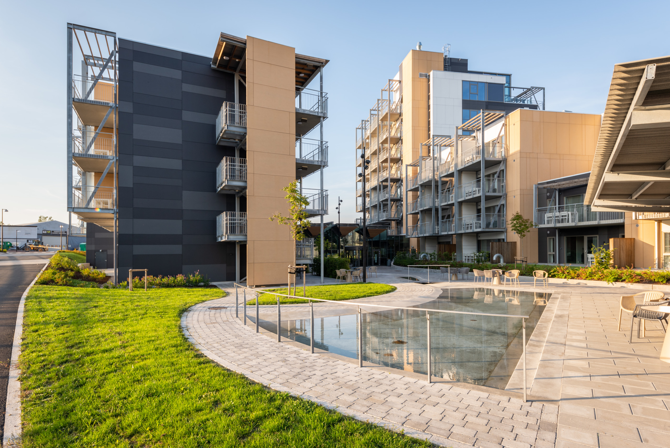
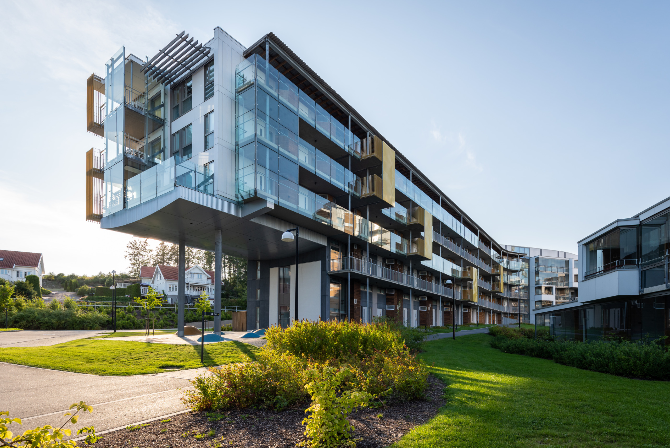
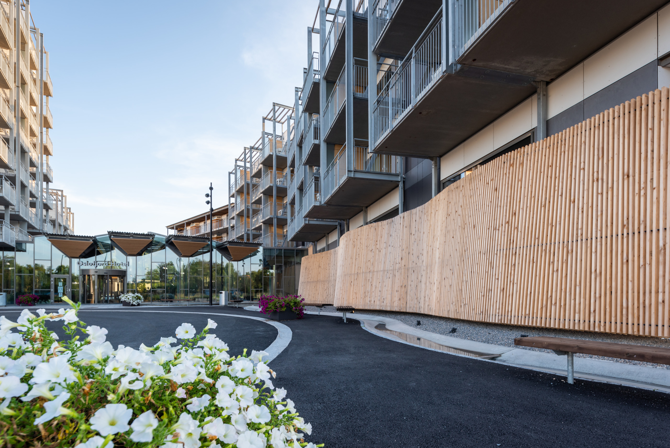
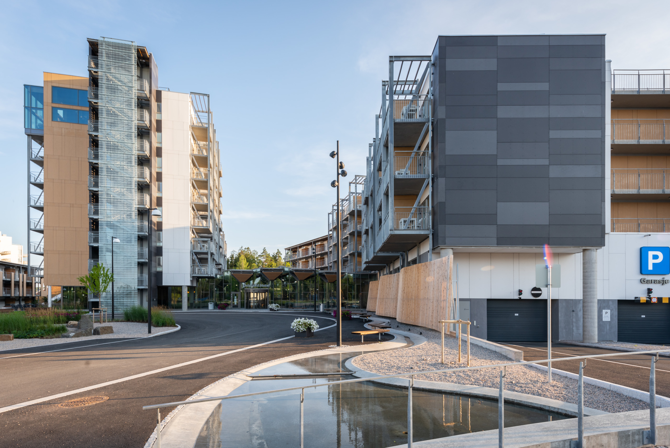
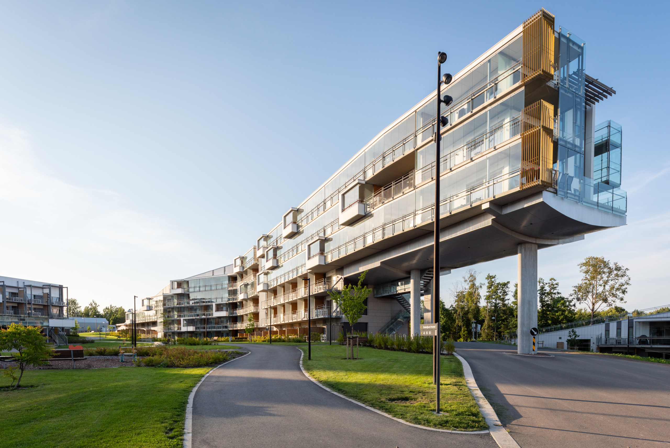
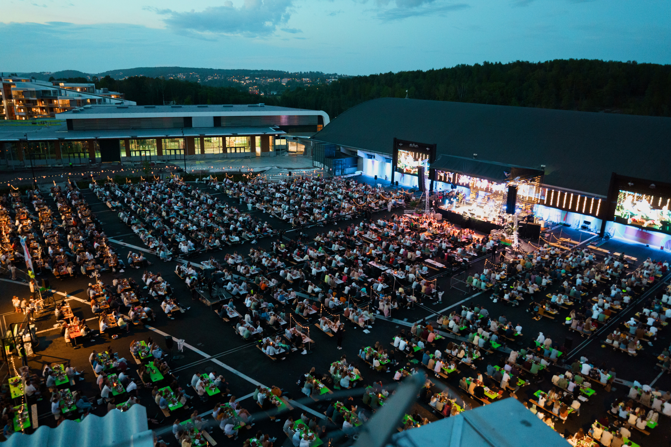
The Rødbanken quarter
/in Interior, Nutrition, Transformation /by Shiraz RafiqiThe Rødbank quarter
Location
Tromsø
Size
8,900m²
Principal
Sparebank 1 Northern Norway
Year
2015
The Rødbanken quarter is a city quarter in Tromsø. It is located in the old town at the intersection of two main streets next to the city's cathedral park. The two restored, older monumental buildings and the new construction surround a glass-covered atrium. The new building is designed to complement the old, using similar materials, colors and scale.
The facades are illuminated to give the building active facades in the dark winter months when there is no daylight in arctic Tromsø.
The inner atrium is designed as an Italian piazza open to the public on the first floor. Cafes, events, artwork and planting surround cobbled floors.
The inner space is connected to the surrounding streets and the park with passages in all directions.
The internal facades facing the central courtyard/atrium are designed to show and expose the buildings from three different centuries.
The building's main purpose is to house the offices of Sparebank1 Nord-Norge. By opening up the various areas to the public, the building mass is also transformed into more than just a bank building and the areas are used for various public events and services that the bank offers as a non-profit.
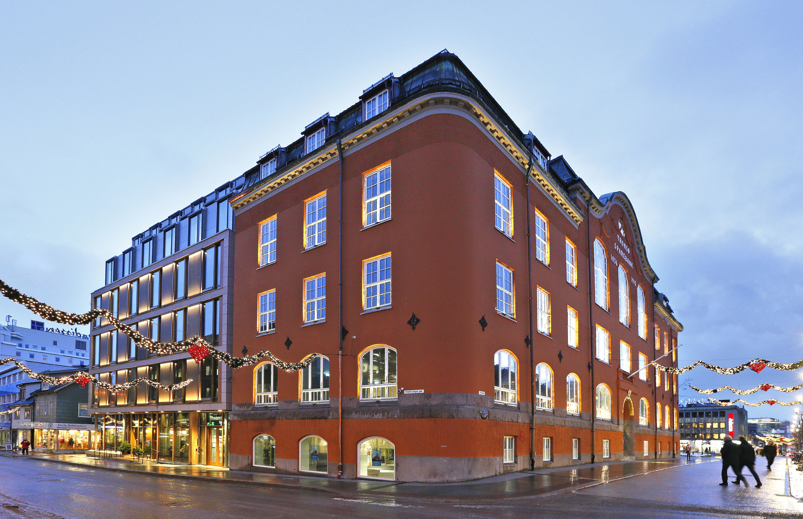
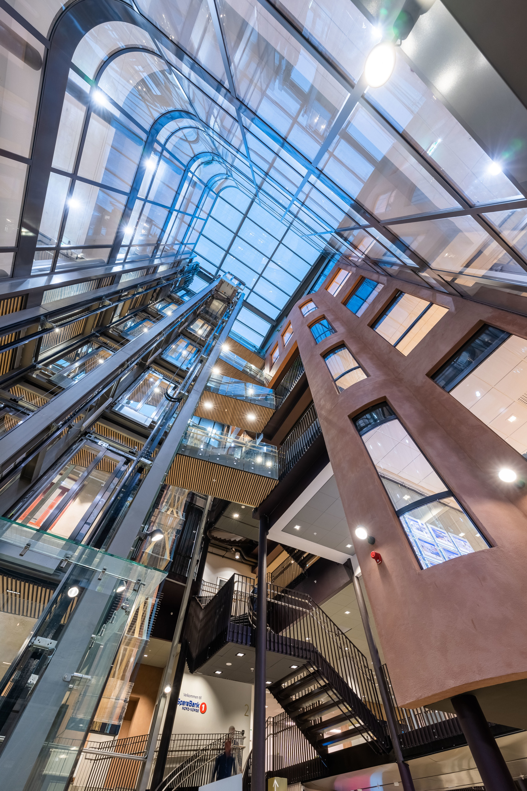
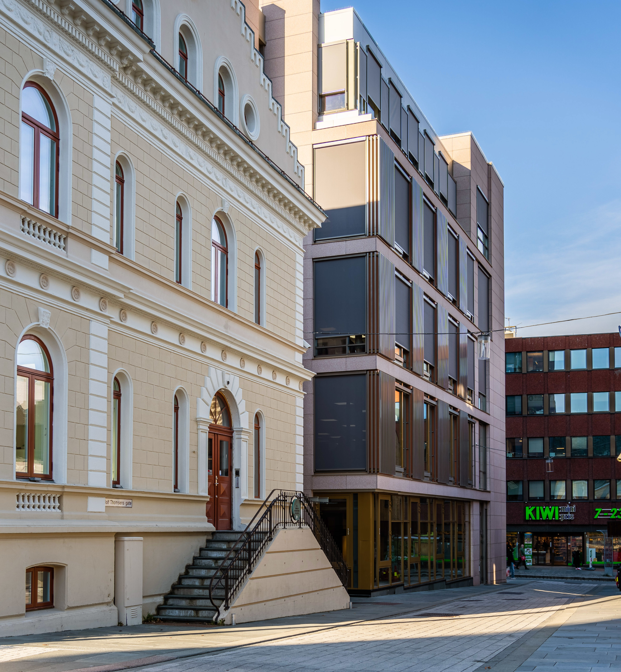
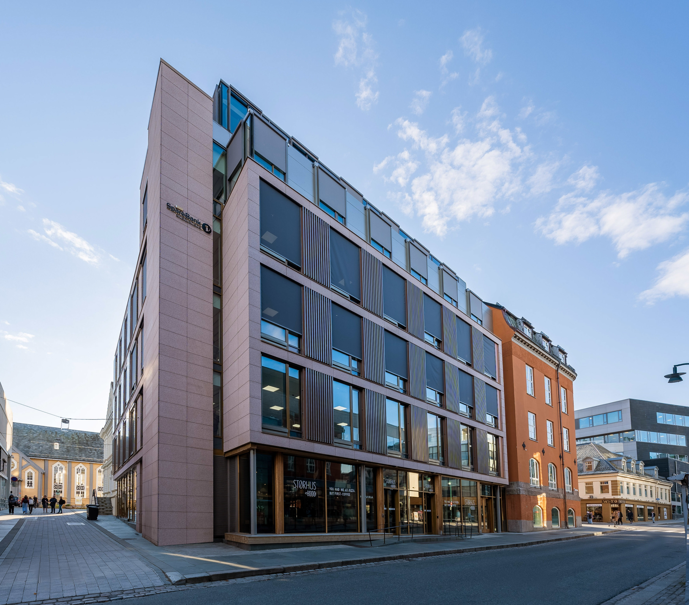
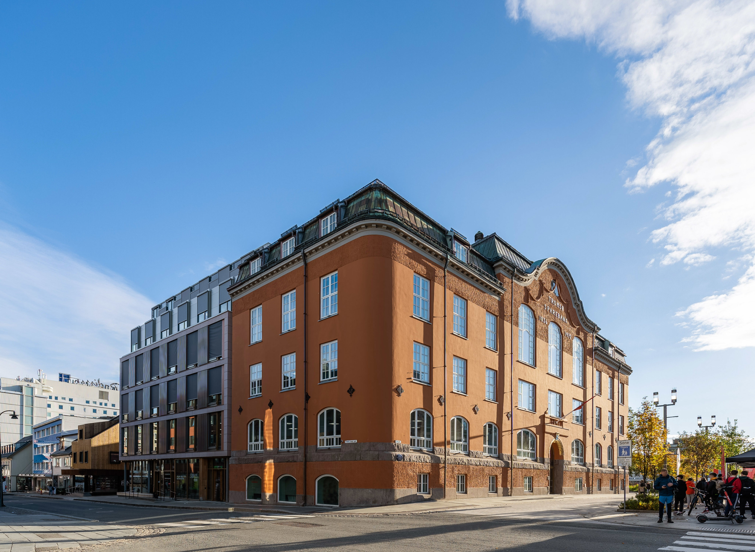
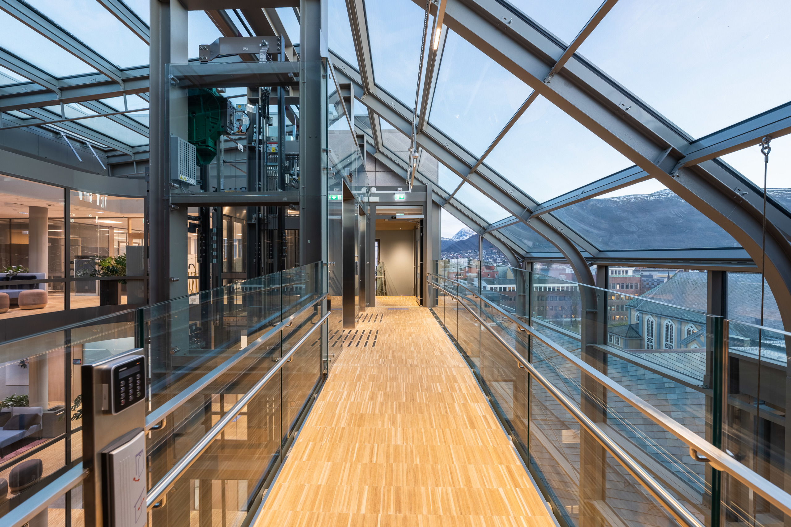
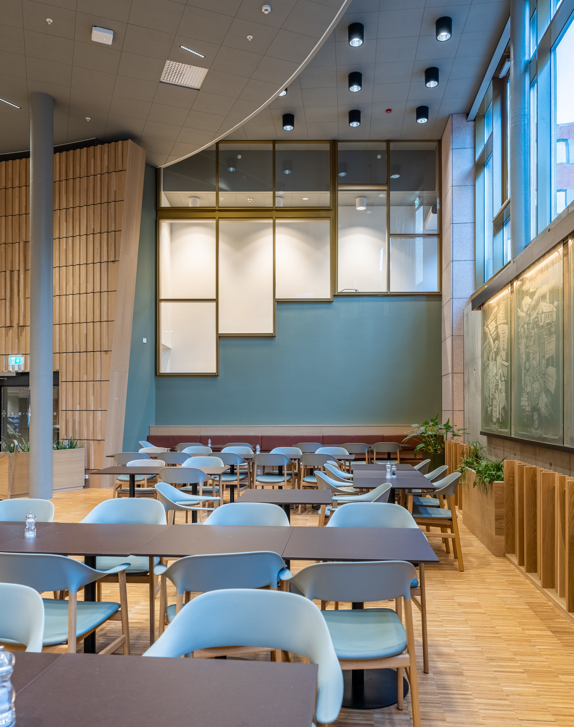
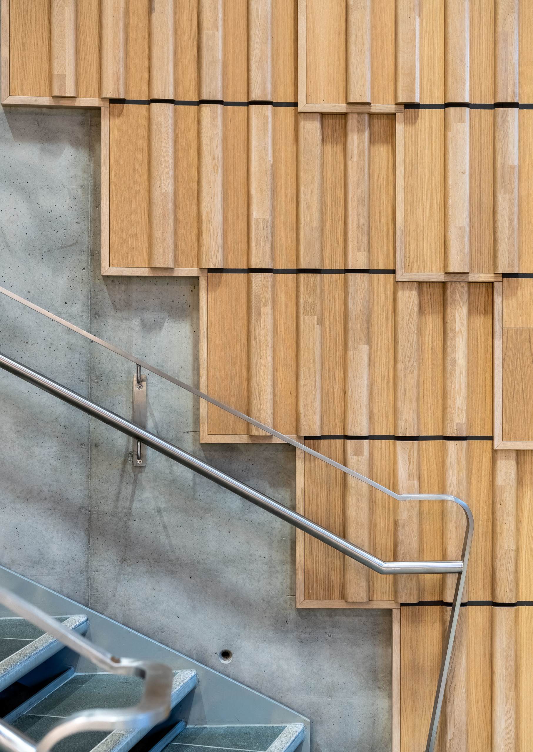
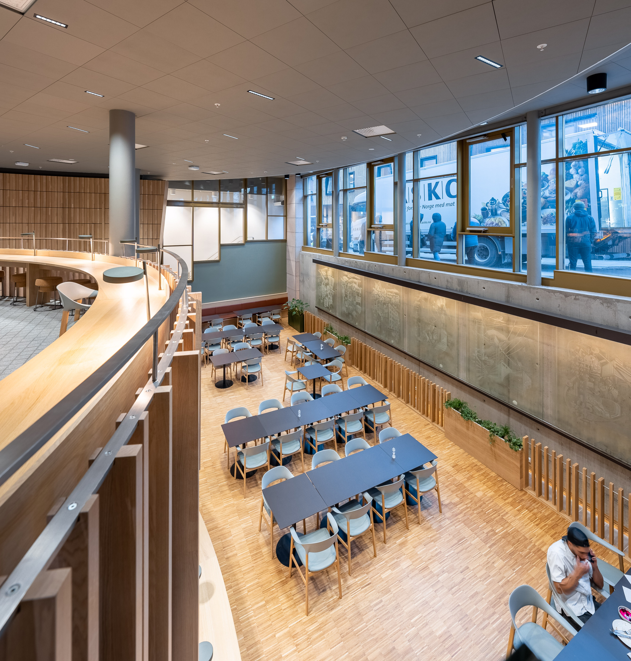
Flow coworking
/in Interior, Nutrition, Transformation /by Shiraz RafiqiFlow coworking
Location
Tromsø
Size
Principal
Flow Coworking/Pellerin AS
Year
2018
FLOW Coworking is a shared office where different companies can sit together in a larger community. The building in Strandgata 9 in Tromsø was originally an industrial building from 1968, which was gradually converted into offices in the 90s.
Our mission was to upgrade the interior to a modern coworking solution.
There are several individual offices with shared meeting rooms, activity-based zones for informal gatherings – and an area for events and presentations. There is also a bar and café with associated workplaces. The bar area is also available for events outside of working hours.
The design of the room stems from the event and bar area with subdued lighting and darker wall colours. The room is divided into three zones; an entrance with a green lounge, the event area with a bar and seating areas in warm orange tones, and workstations facing the dock outside in various shades of blue.
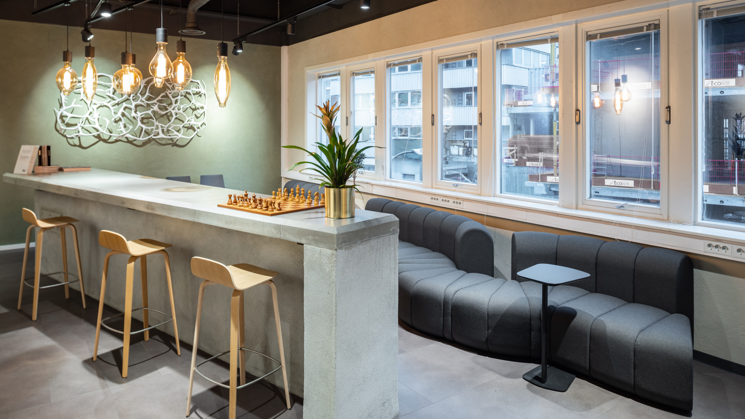
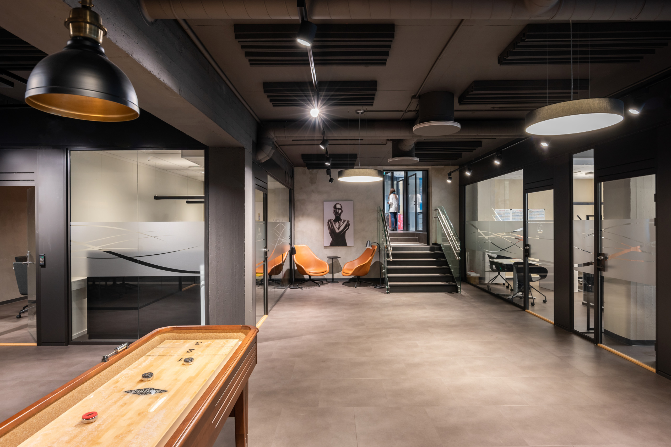
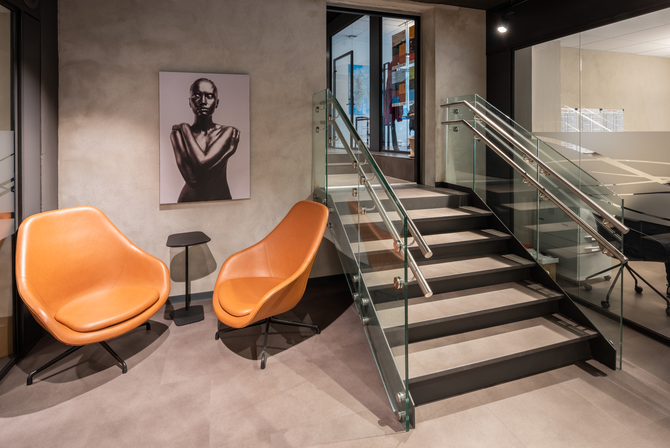
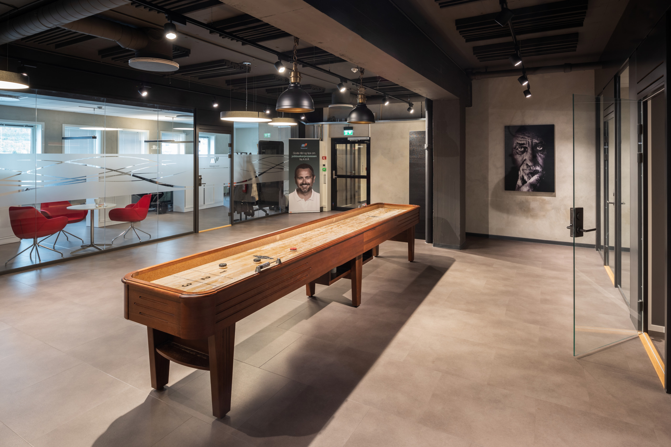
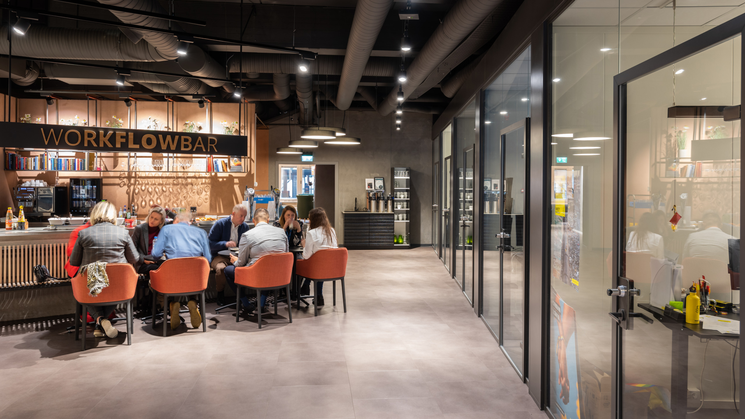
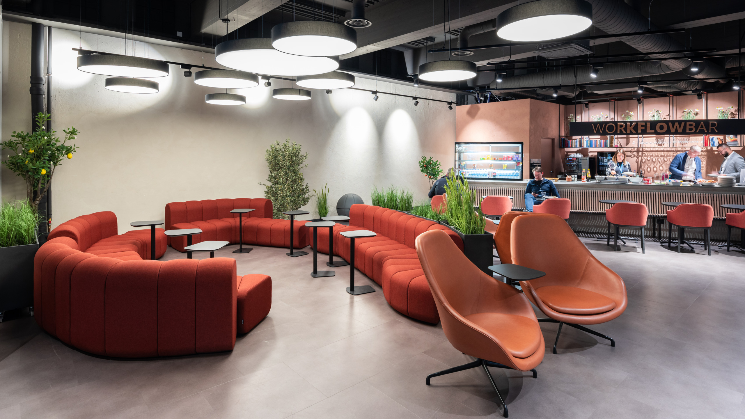
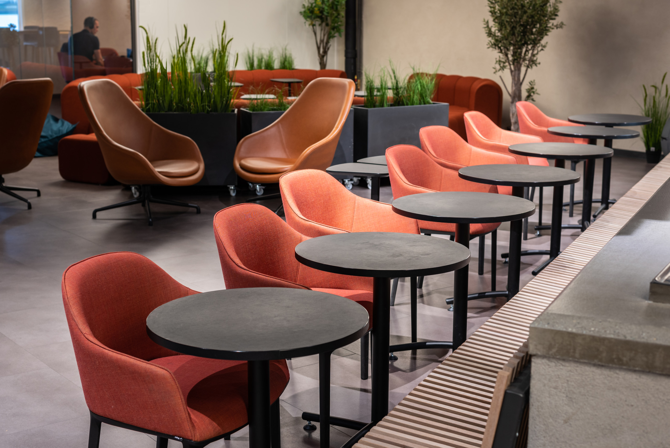
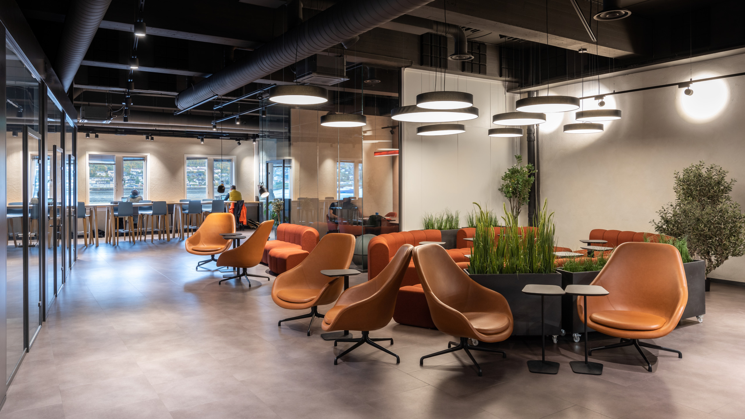
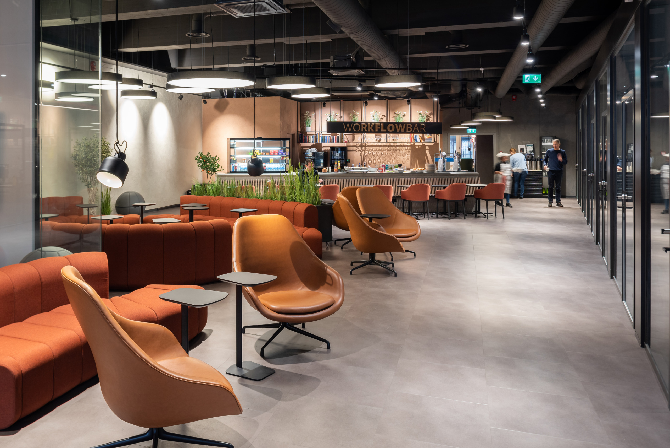
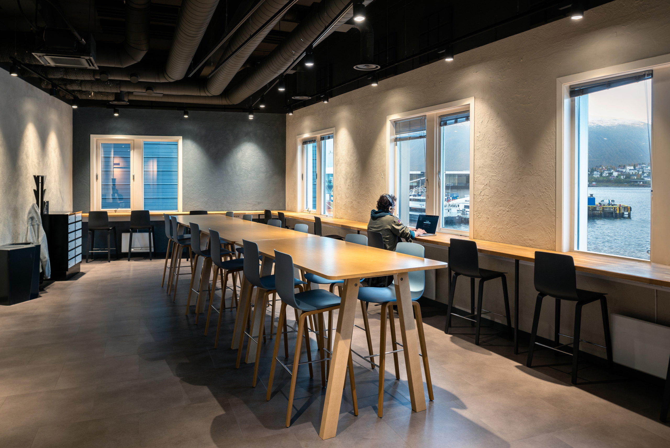
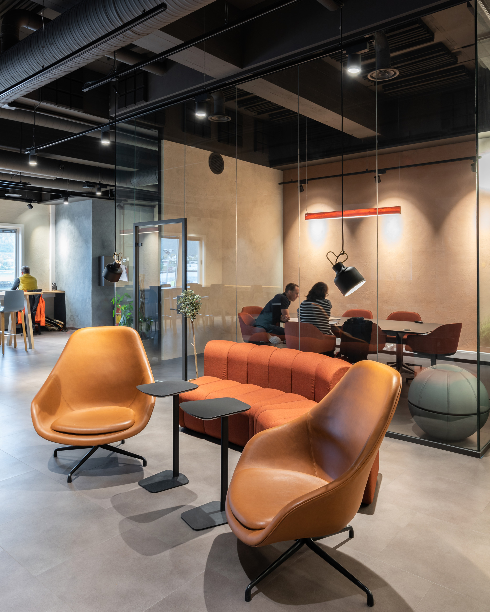
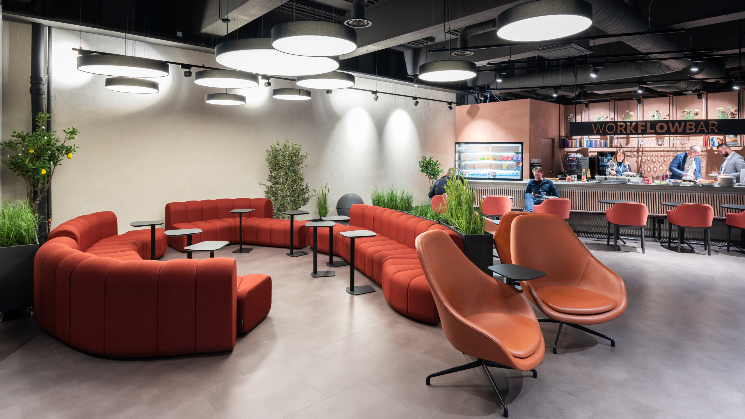
Optician Jacobsen
/in Interior, Nutrition /by Shiraz RafiqiOptician Jacobsen
Location
Tromsø
Size
Principal
Optician Jacobsen
Year
2018
Optician Jacobsen wanted a shop that radiated quality craftsmanship and modern design. We worked closely with them to visualize this vision and create a unique store interior. Inspired by the concept of presenting jewels in an exclusive and attractive environment, we designed the store to be unique and eye-catching.
An important element of the design was the use of floor-to-ceiling windows that extended from street level. This gave the store a distinct facade and allowed potential customers to catch a glimpse of the beautiful store interior from the outside. The windows draw passers-by into the store's "treasure trove" and entice curiosity to explore further.
Inside the store, the focus was on creating an elegant and luxurious atmosphere. Material selection and lighting were carefully chosen to highlight the products and convey a sense of exclusivity. The fixtures and display units were designed to highlight the store's products in an appealing way, creating a feeling of being in a jewelry store.
The overall goal of the design was to create a unique store concept that would attract customers and convey the value of good craftsmanship and modern design. The result is a shop that appeals to its customers and makes passers-by stop in front of Optiker Jacobsen's beautiful shop.
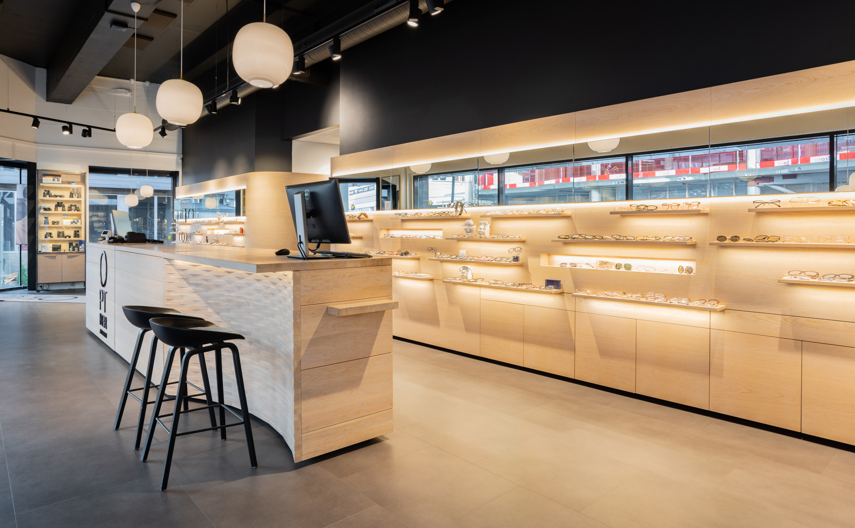
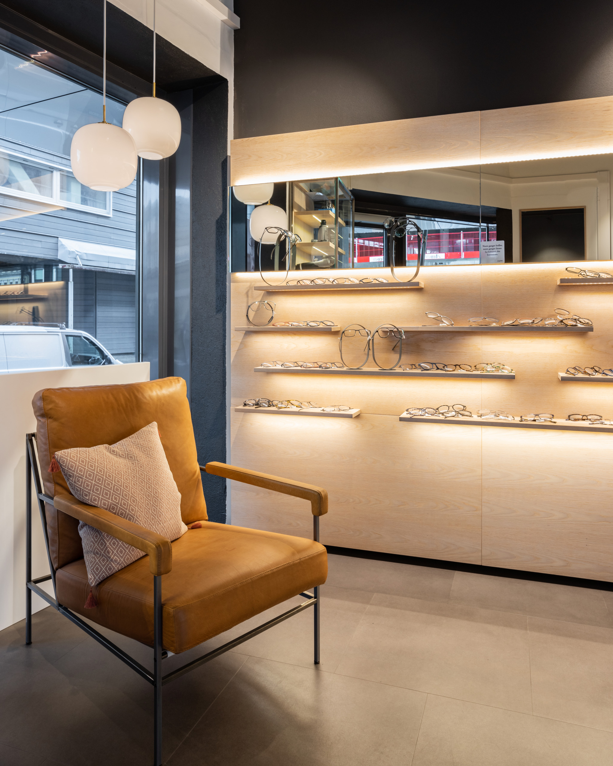
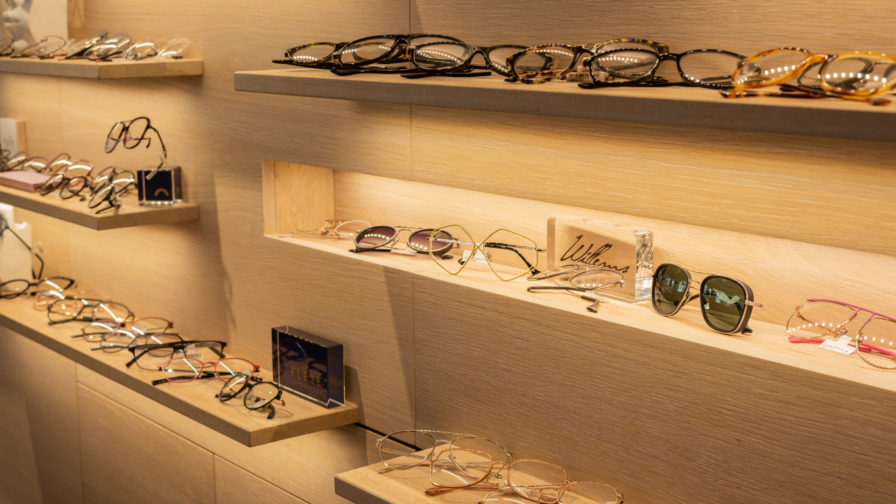
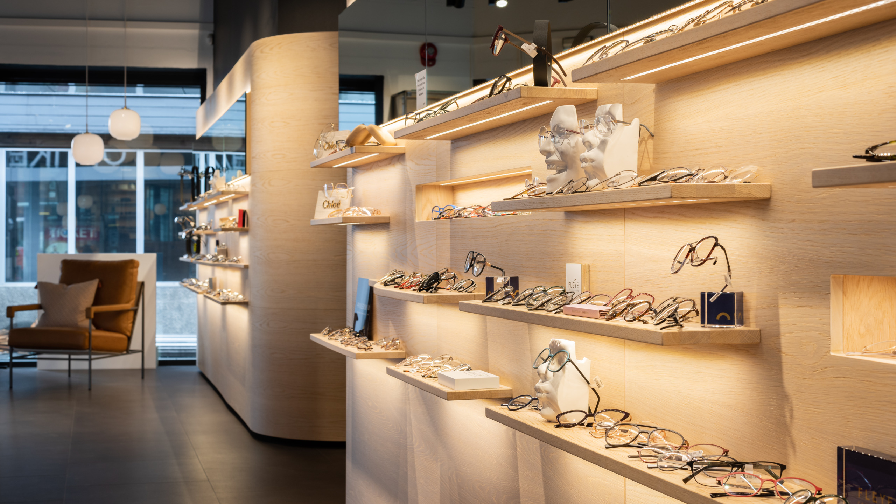
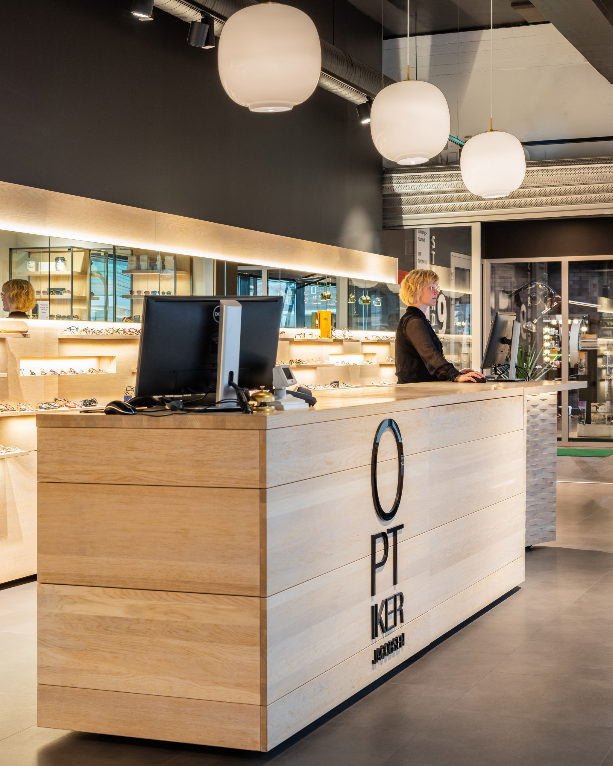
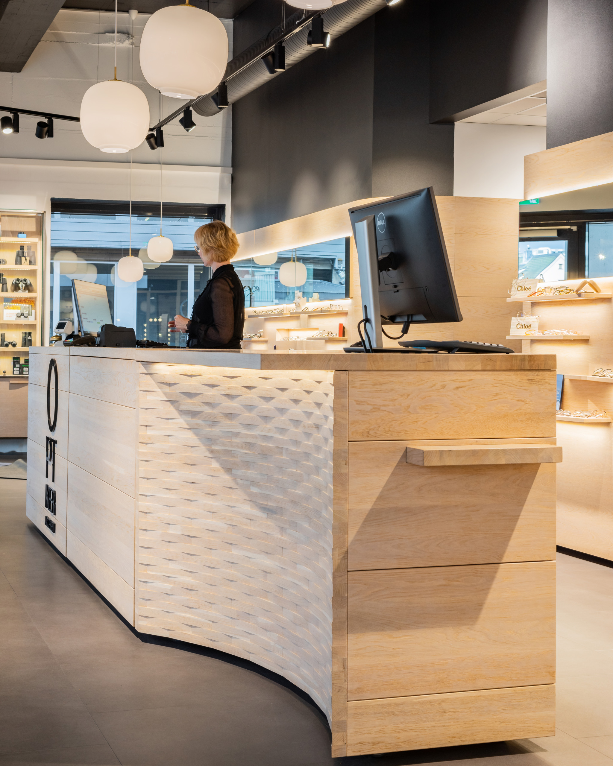
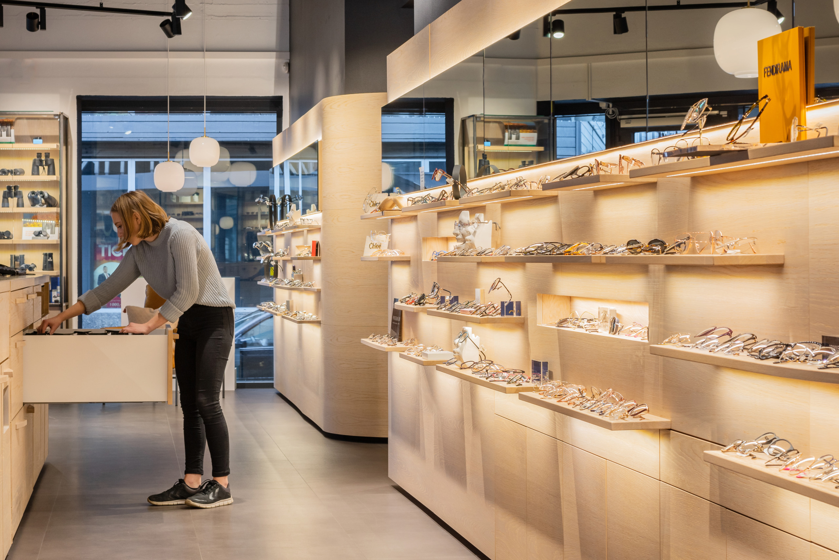
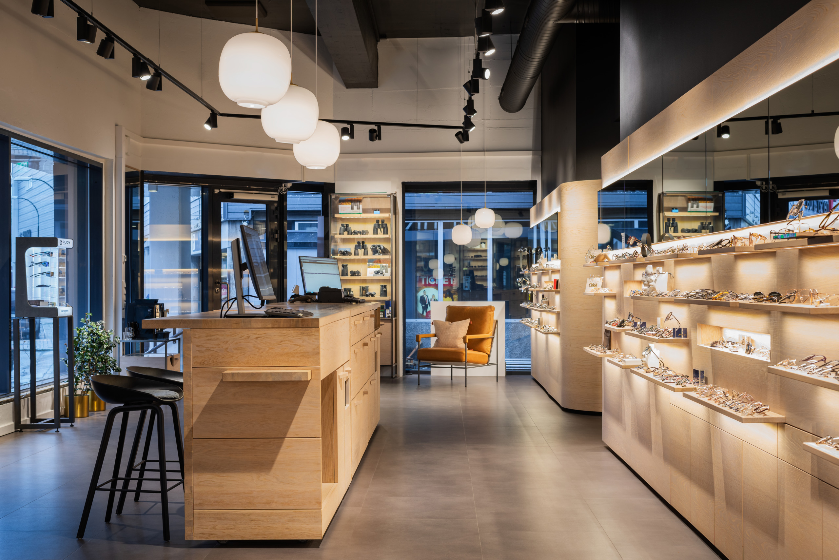
White pigmented wood is the main backdrop for the spectacles, showing them off clearly against the light materials.
Several distinct details in the shelves and the shop counter create a unique design. The lighting is specifically used as an effect to catch the eye when it's dark outside, and to underline the warm glow of the wood features. This is particularly relevant in Tromsø, as it is dark 24/7 several months a year.
Strandtorget 1
/in Nutrition, Transformation /by Shiraz RafiqiStrandtorget 1
Location
Tromsø
Principal
Pellerin A/S
Year
2018
The existing office building on Strandtorget in Tromsø was in great need of rehabilitation and upgrading. In addition to giving the facades a new, upgraded appearance, the client wanted to add two extra floors to increase the building's capacity and functionality.
During the design of the extension, account was taken of the need to maintain an aesthetic balance and prevent the main building from appearing too tall in relation to its surroundings. Therefore, the new floors are set back, so that they do not dominate or overshadow the original building. This creates a visual division and a more harmonious transition between existing and new volumes.
To further scale down the building's height and create a visual effect of a lower building mass, the facade of the extension was broken up using small glass panels and other architectural elements. This creates a break in vertical lines and gives a more fragmented and visually interesting facade. In this way, a downscaling of the building's overall visual impression is achieved.
Overall, the rehabilitation and facade upgrade, as well as the additional floors, helped to transform the existing office building on Strandtorget. The result is a modern and appealing building that balances both functionality and aesthetics, while maintaining harmony with the surrounding environment.
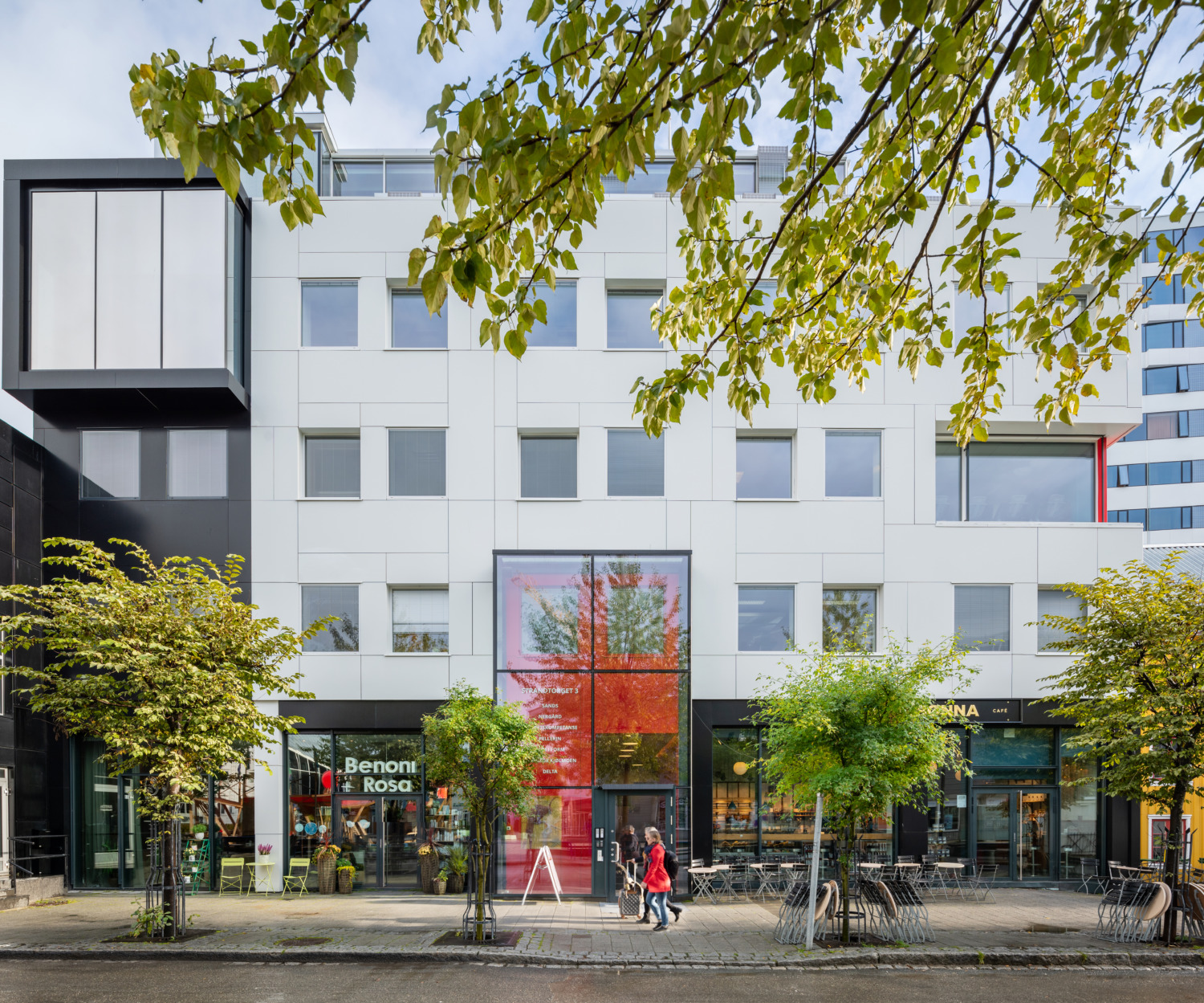
The main facade was changed to a complex expression to make the building harmonize better with its surroundings. The colors and small formats from the nearby buildings were used on the facade. An incision was made against the yellow house on the corner, so that the facade reflects a scale similar to that of the old wooden house.
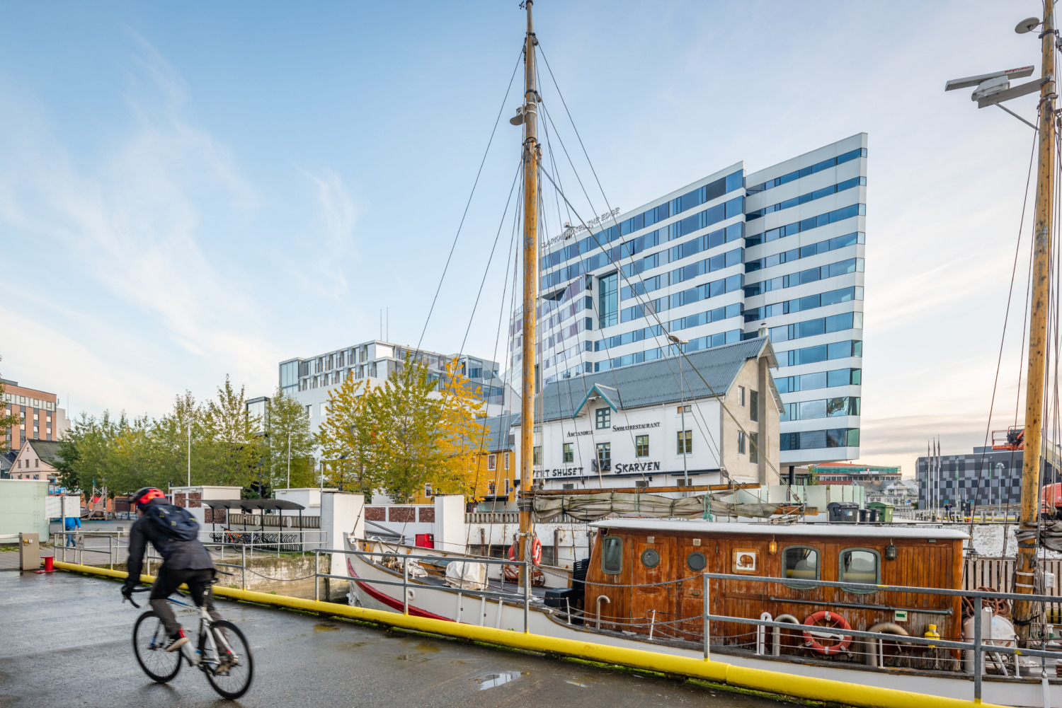
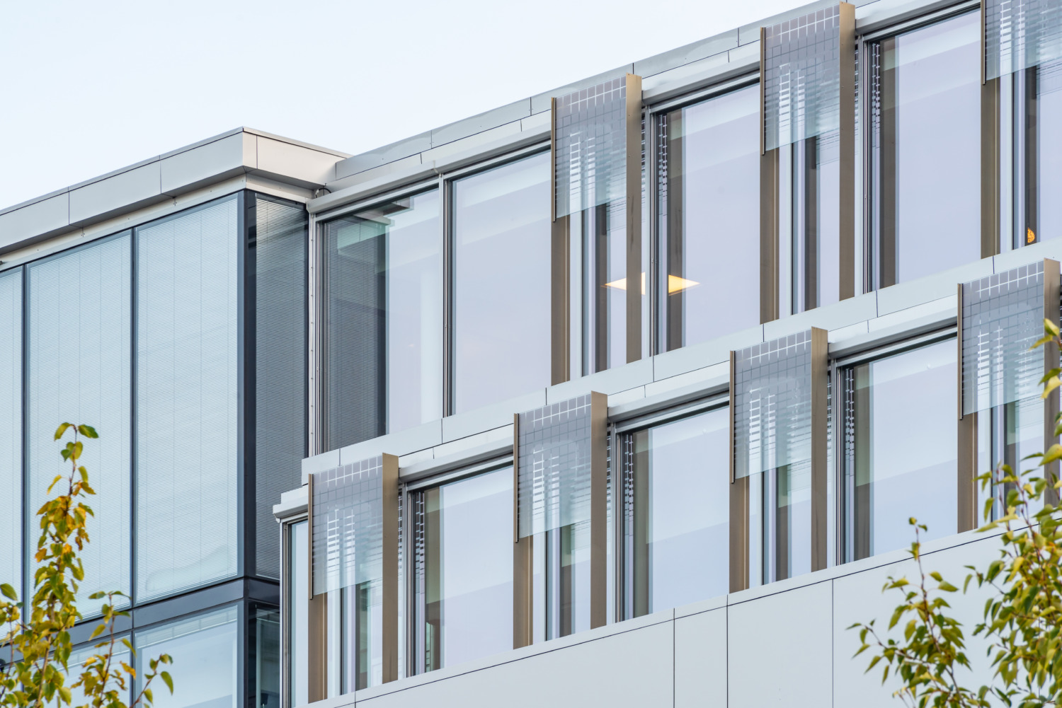
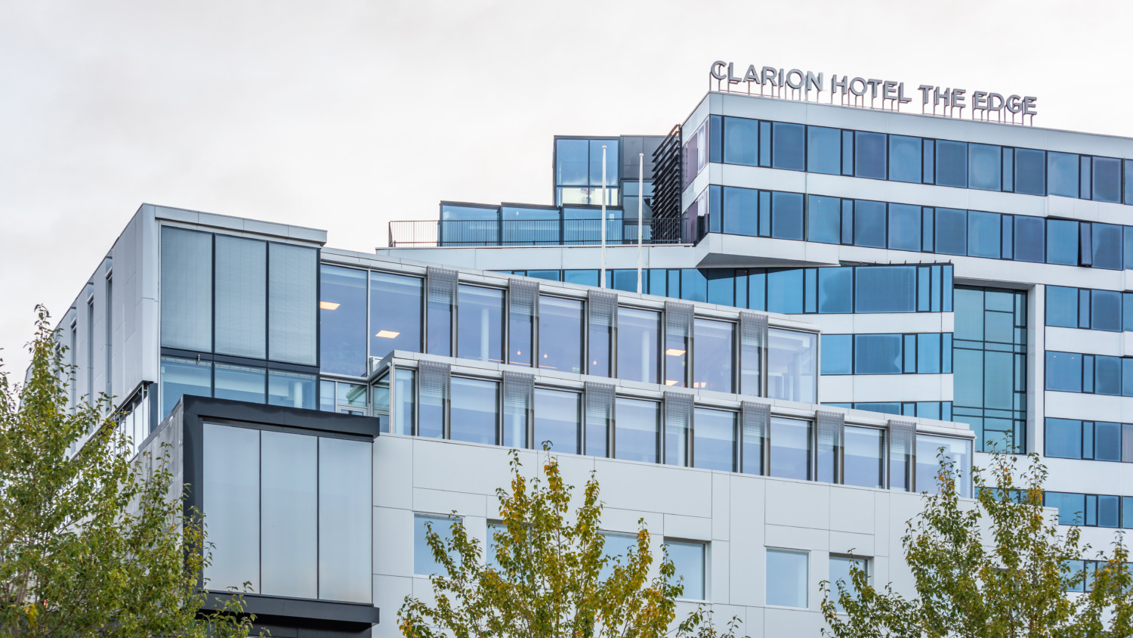
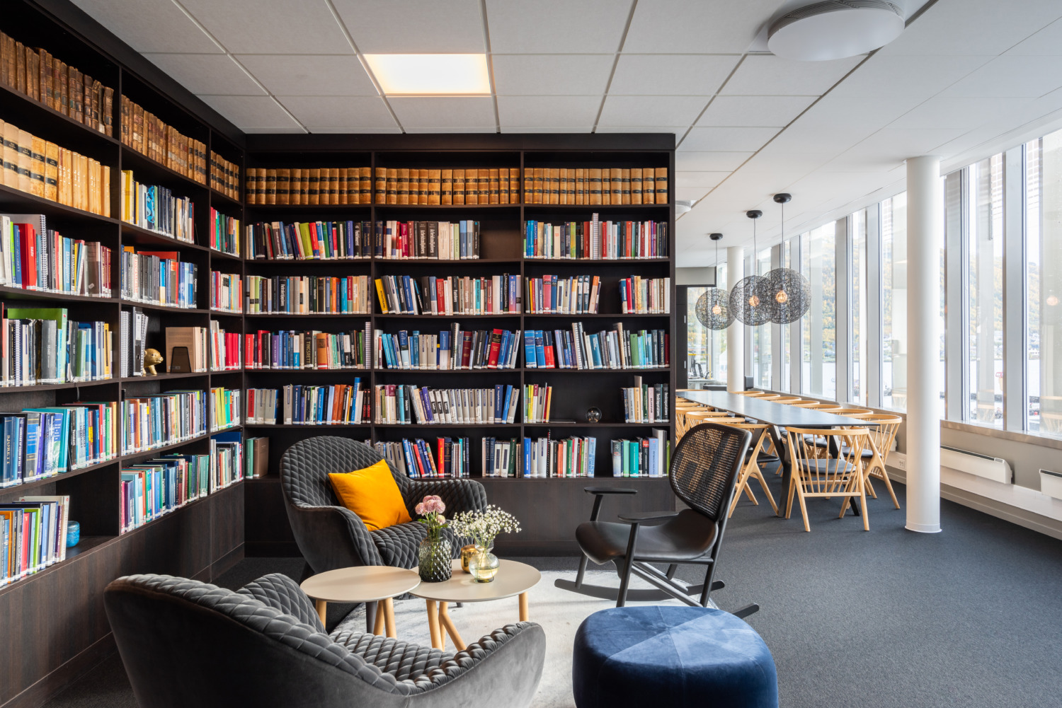
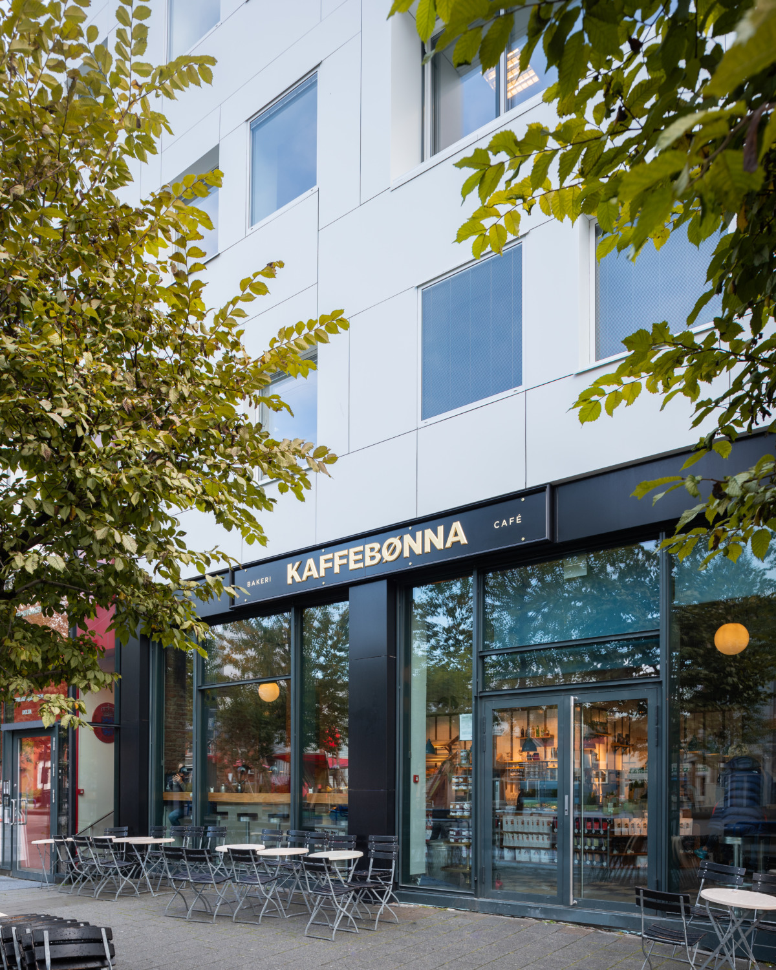
Posthuset – Strandgata 41
/in Nutrition, Transformation /by Shiraz RafiqiPosthuset – Strandgata 41
Location
Tromsø
Customer
Pellerin A/S
Year
2018
The project rehabilitates the facades of two buildings of different character. The potential of the original facades was reinforced in two different design directions. Through such a deconstruction, two apparently separate buildings will harmonize better in scale with the smaller surrounding buildings.
The tallest building received a reinforced brick design with new details and a new coloring of the concrete. This is to emphasize that it is a separate red brick house, separate from the lower building. The lower building was then transformed into a brighter and more transparent house.
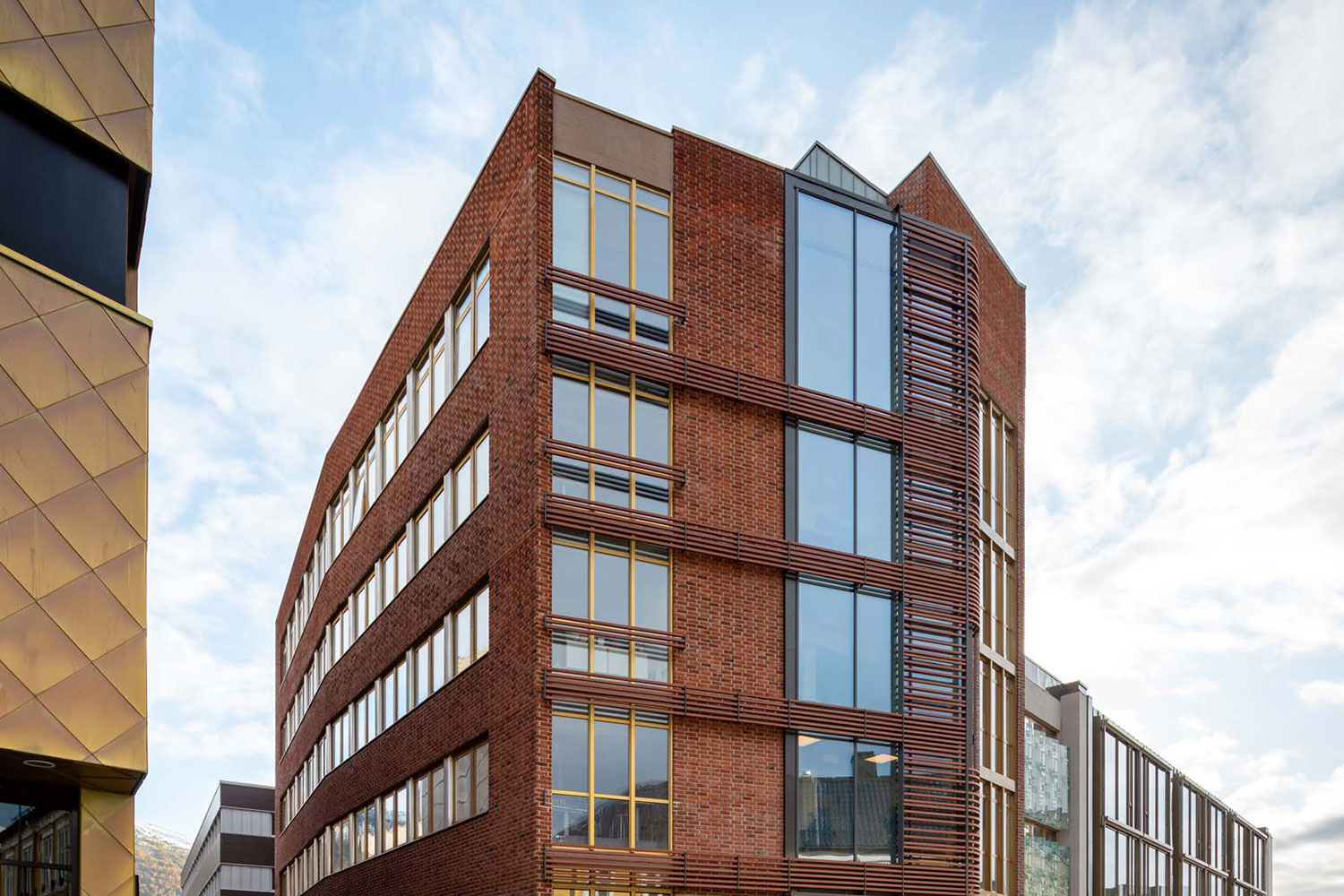
The facade facing Strandgata was replaced with a transparent glass facade on the three upper levels. The brick on the gable and the concrete shelf walls were painted in light colours. The extension and the lift facing the backyard were painted in a slightly darker shade to soften the impression against the main volumes.
It was important for us to visually establish both the buildings on the pavements and bring the facade colors all the way down. In this way, the visual affinity with the row of buildings in the street is established and the influence from the backyard on the east side is reduced.
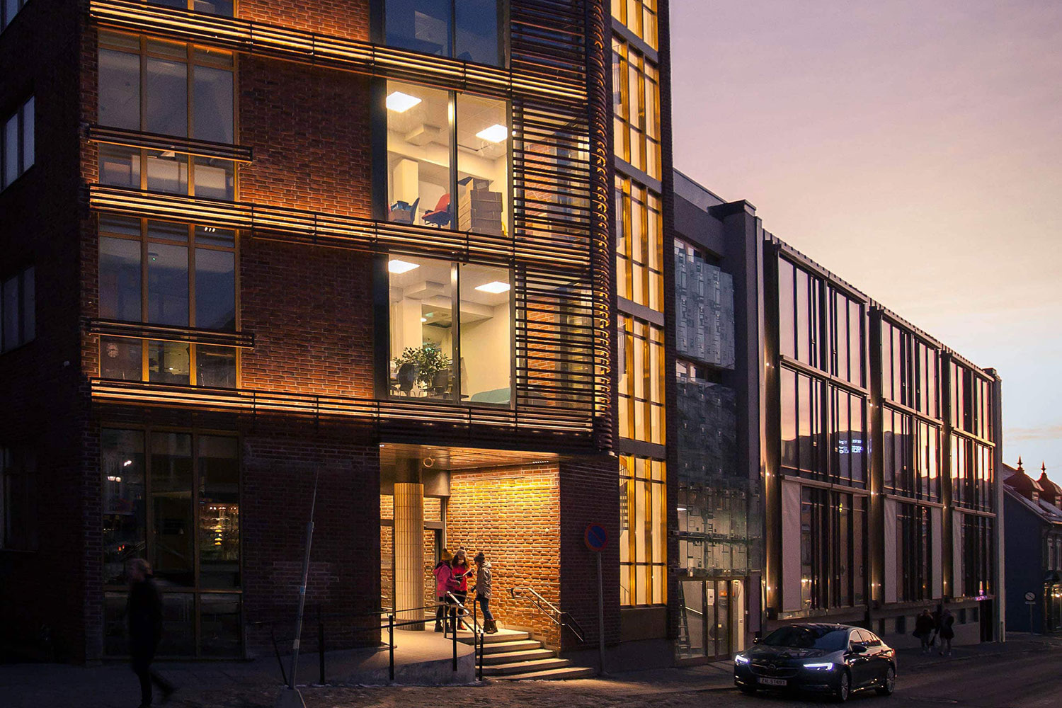
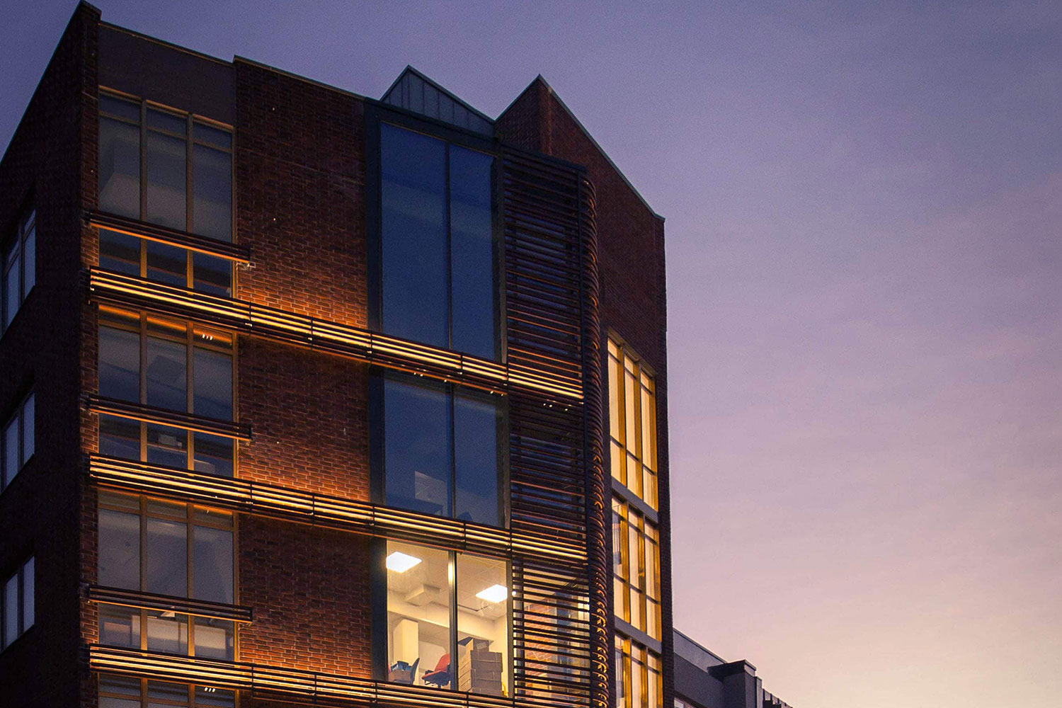
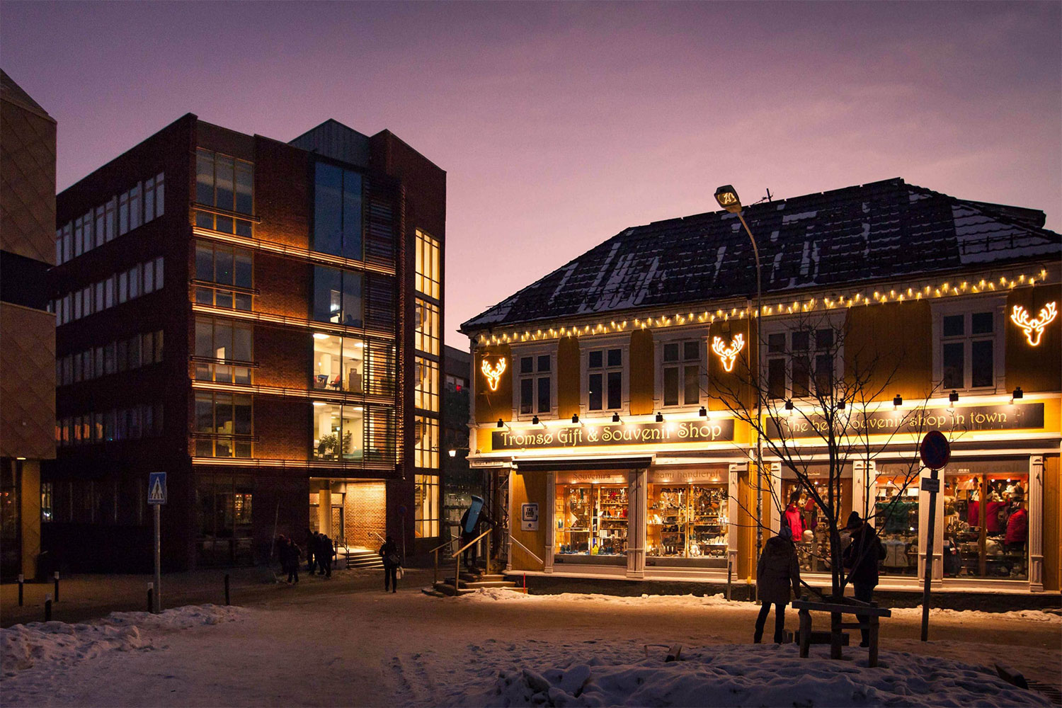
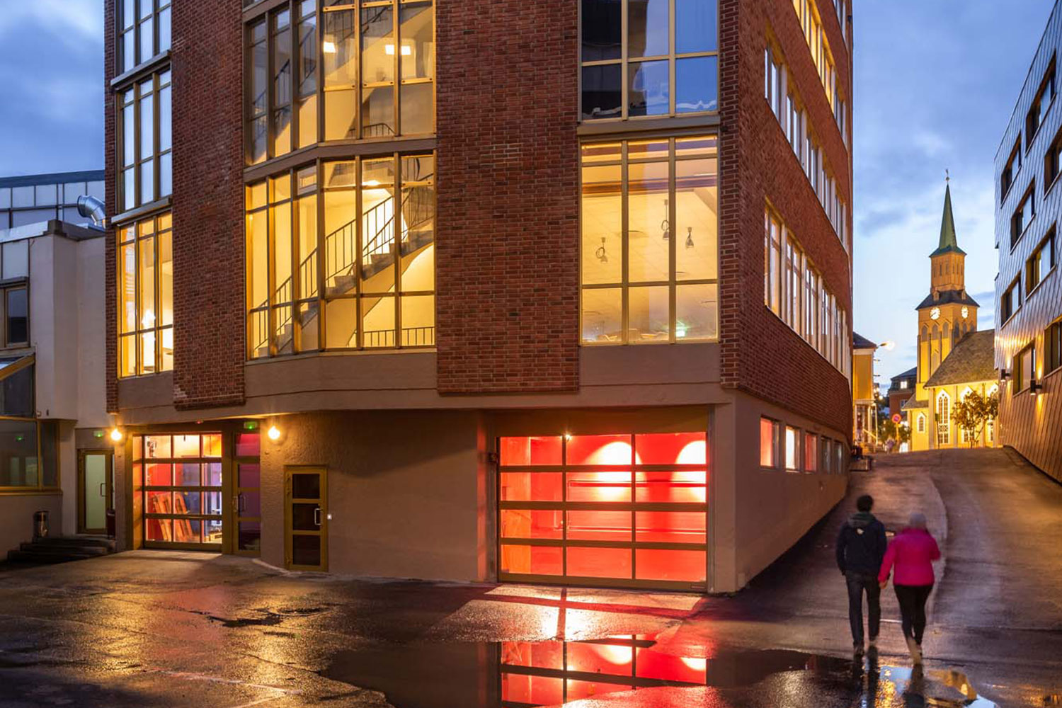
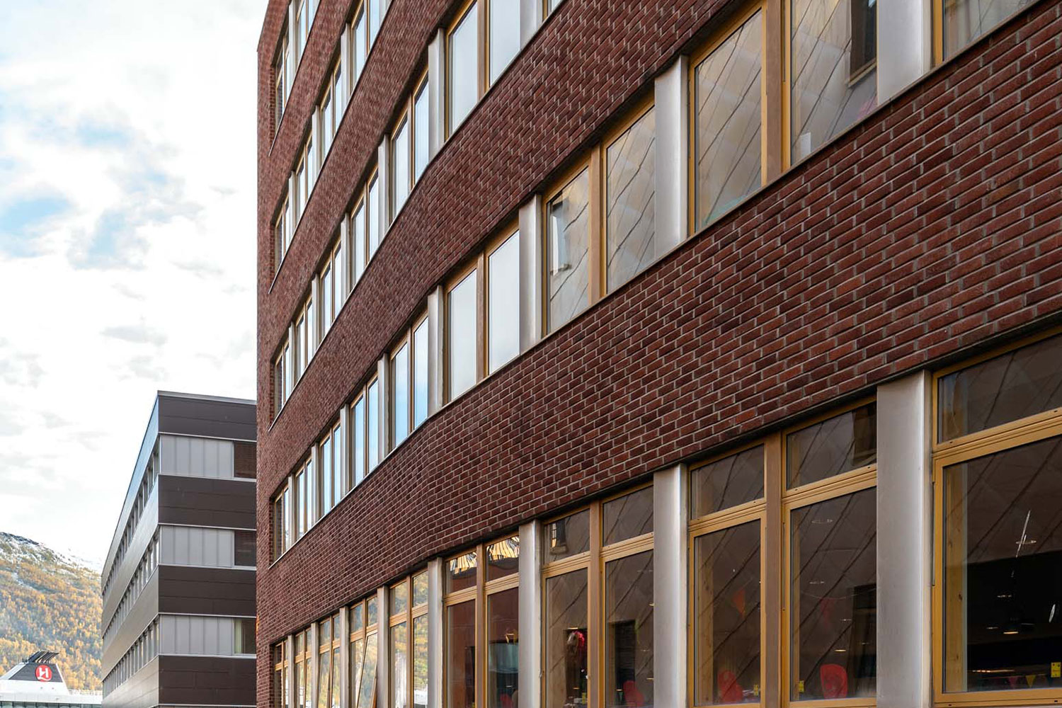
China Eastern Airlines Head Office
/in City and local development, Hotel, Interior, Nutrition /by Shiraz RafiqiChina Eastern Airlines HQ
Location
Shanghai
Size
245,000m²
Principal
China Eastern Airlines
Year
2018
China Eastern Airlines is one of the world's largest airlines and wanted its new headquarters, located at Hongqiao Airport in Shanghai, to reflect this. The new complex, including interior public areas and surrounding parkland, has been designed by NIELSTORP+ architects, with engineering by ARUP and construction drawings by local architectural firm ECADI.
The complex, which is approximately 245,000m² in total, has a varied program that includes:
- Office workplace for 12,000 employees.
- Hotel with approximately 400 rooms.
- Operations center for monitoring and preparing flights.
- Operations center as a terminal for the crew, where they prepare for the flights.
– Training center.
The site, which is square, is defined by the terminal pier and the surrounding office buildings. The site has been transformed into a green oasis suitable for people by creating a park landscape, with clusters of trees as the outer boundary. Within this square boundary we placed the China Eastern Airline Village, a series of interconnected buildings with an amorphous and undulating outline.
A dynamically shaped park emerges as a result of the space between the square outer boundaries and the undulating contour of the CEA village.
The village consists of horseshoe-shaped buildings organized around the central atrium. "Streets" and bridges connect the buildings as in a village, with a central square, roads and alleys. The atriums form the company's central "living rooms", where people meet and socialize.
The main atrium is bisected by the main road. The main internal communication routes circle around and connect the two sides via bridges. The wings of the buildings spread out in the shape of a star. This provides short and efficient communication routes.
Most villages have a monumental building located in the middle of a square. The CEA village has a tower in each of the two atriums that complement each other and tie the village together. Both towers have meeting centres, while the north tower also has a management club on the upper floors.
To bring light, air and sight lines into the village, the shape of the buildings slopes towards the centre.
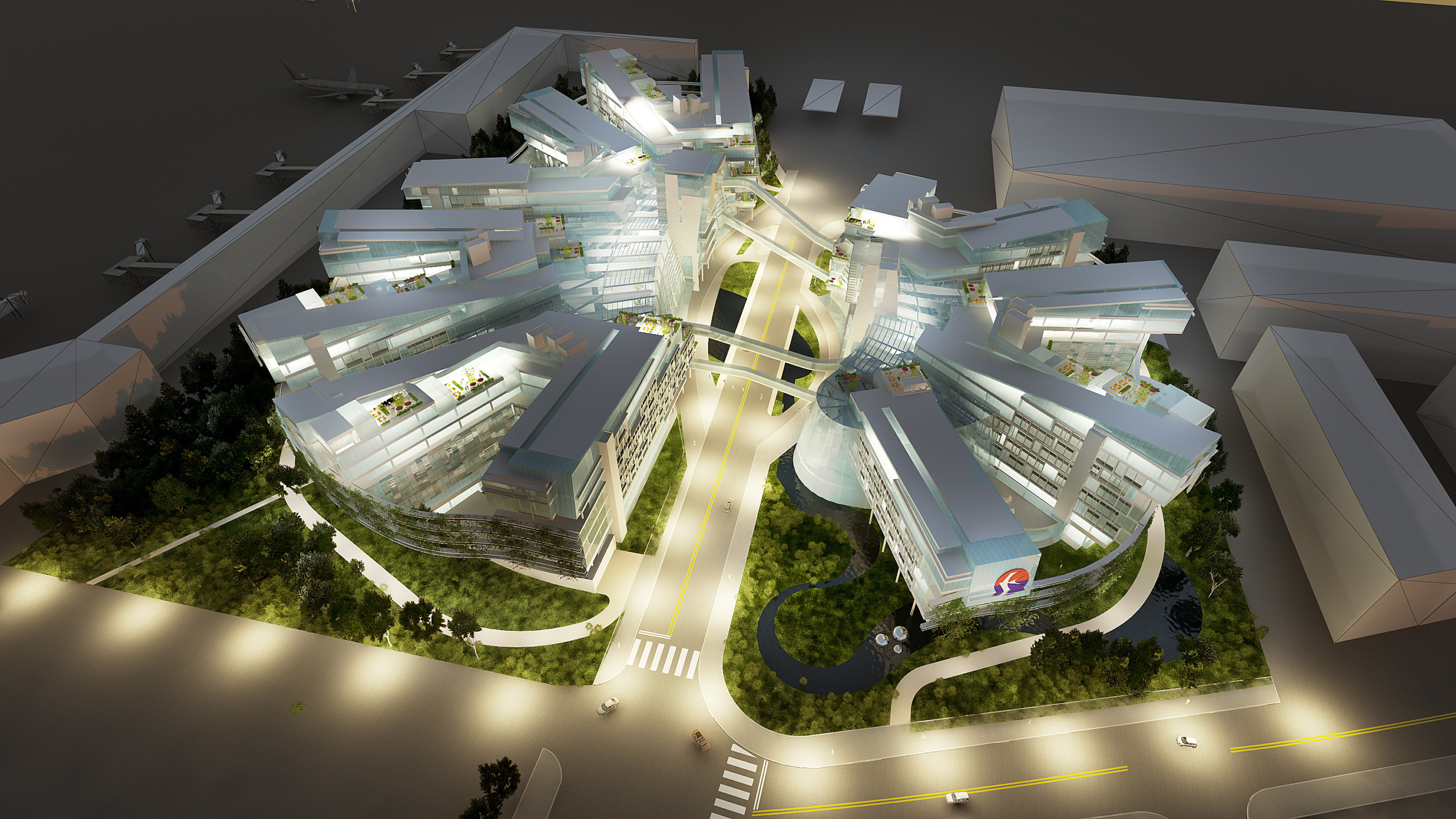
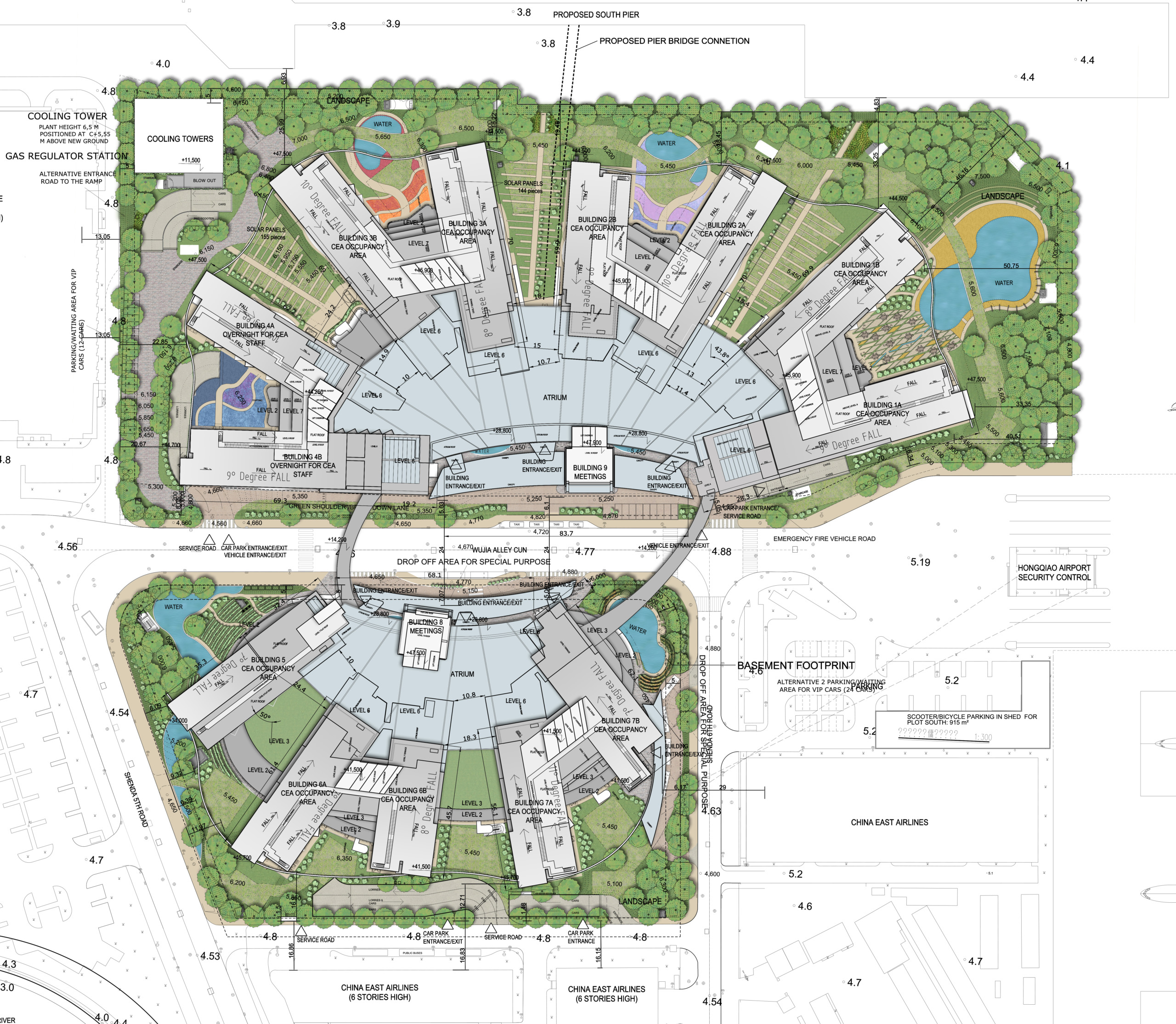
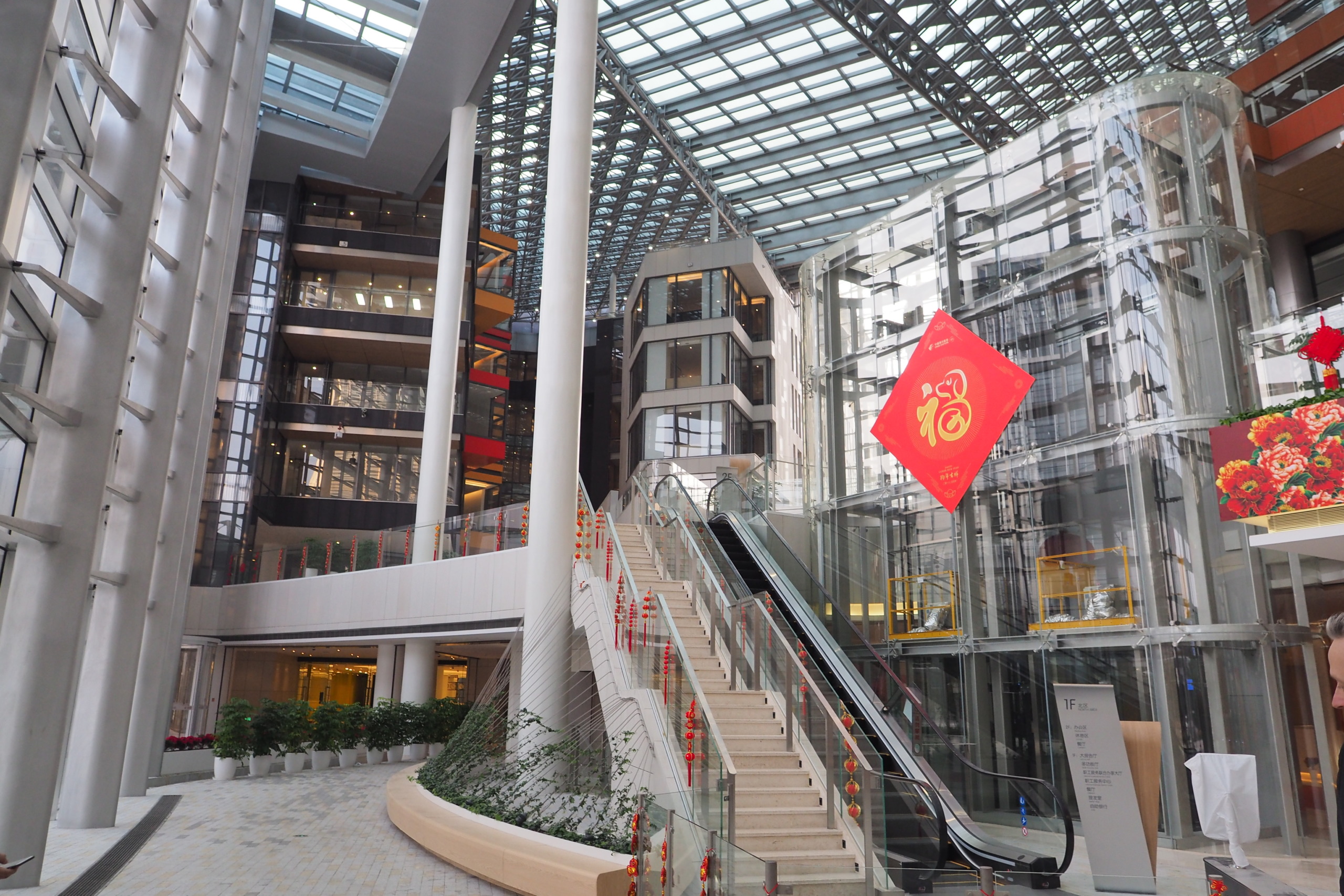
Dronning Eufemias gate 6
Location
Oslo, Norway
Size
3,700 m²
Principal
Watrium AS
Year
2018
Dronning Eufemias gate 6 is designed as a mediator between Oslo Atrium and the "Barcode" development. Therefore, the vertical, stone-clad gable motif reflects the verticality of the corners of Oslo Atrium and the vertical gabled buildings of Barcode, which is further east. The curved west facade is clad with reflective, silk-screened glass panels facing the Oslo Atrium and provides light into and views out from both buildings. This benefits both those who work there, as well as giving an airiness to the space between them and the cityscape between them.
Dronning Eufemias gate 6 has a prominent position as part of the series of facades that form the background for the Opera in Oslo and Deichman's library. With its modest size, central location and high quality, the building is a firm marker in the new district.
The building is designed according to the "passive house" standard, and leaves a modest carbon footprint. Since the building is located close to the communications centre, Oslo central station, with train, bus and subway services, there are deliberately no parking spaces directly connected to the building. In contrast, there is a substantial bicycle parking and cloakroom facility in the basement. There is also a roof garden on level 7.
Quay building 1
Location
Oslo
Size
30,360m2
Principal
Aspelin Ramm/Selvaag
Year
2009
Kaibygg 1 stands as a prominent landmark at Aker Brygge, and its strategic location along the harbor promenade between the sea, Bryggetorget and Holmens gate makes it one of the area's most central buildings. As an integral part of the area's overall master plan, the building marks a clear axis line that stretches from Bryggetorget out towards the fjord. Originally conceptualized as a quarter facility consisting of four separate houses, the volumes are today linked more closely together to create spacious, coherent and efficient workplaces with abundant daylight from several directions.
Kaibygg 1 houses retail space in the basement, 1st and 2nd floor. These areas are an integral part of a diagonal line that stretches from the Terminal Building, through the Workshop Hall and on to Kaibygg 1. This diagonal axis functions as the new shopping street at Aker Brygge, and ties different areas together in a seamless way. The office functions in the building are mainly located from the 3rd to the 6th floor, and offer an appropriate working environment for various businesses.
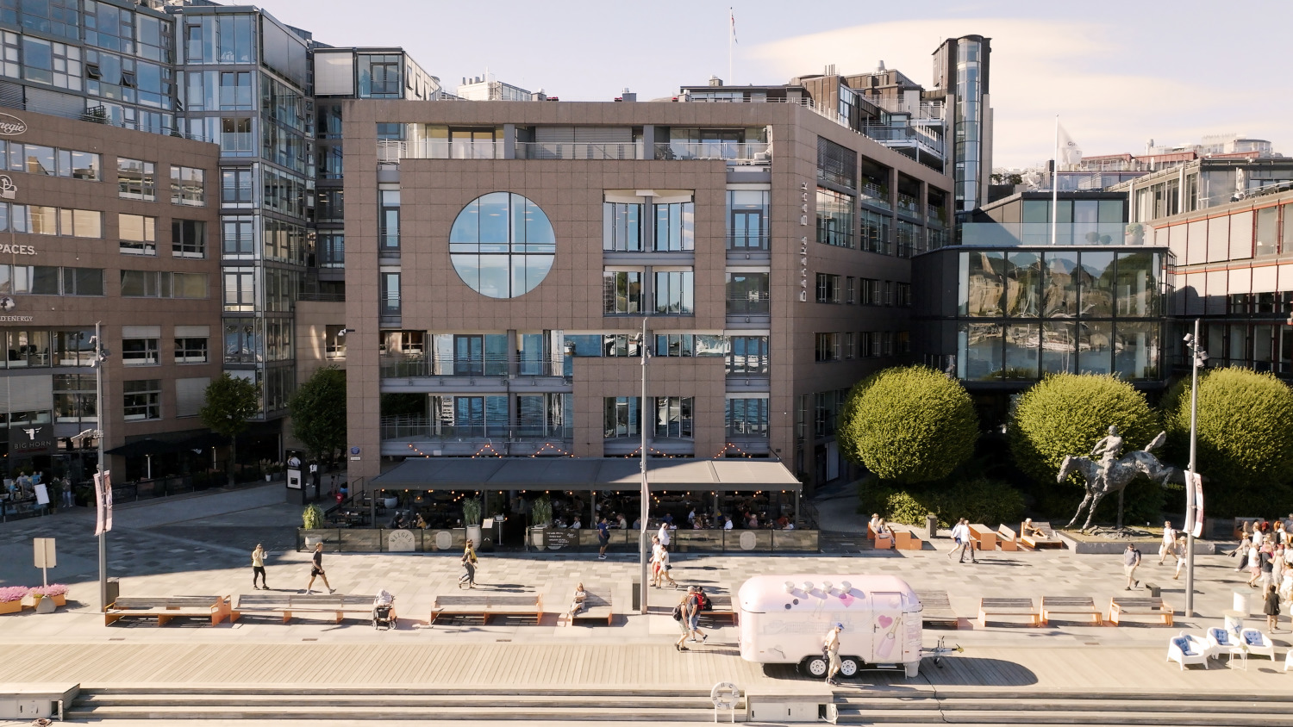
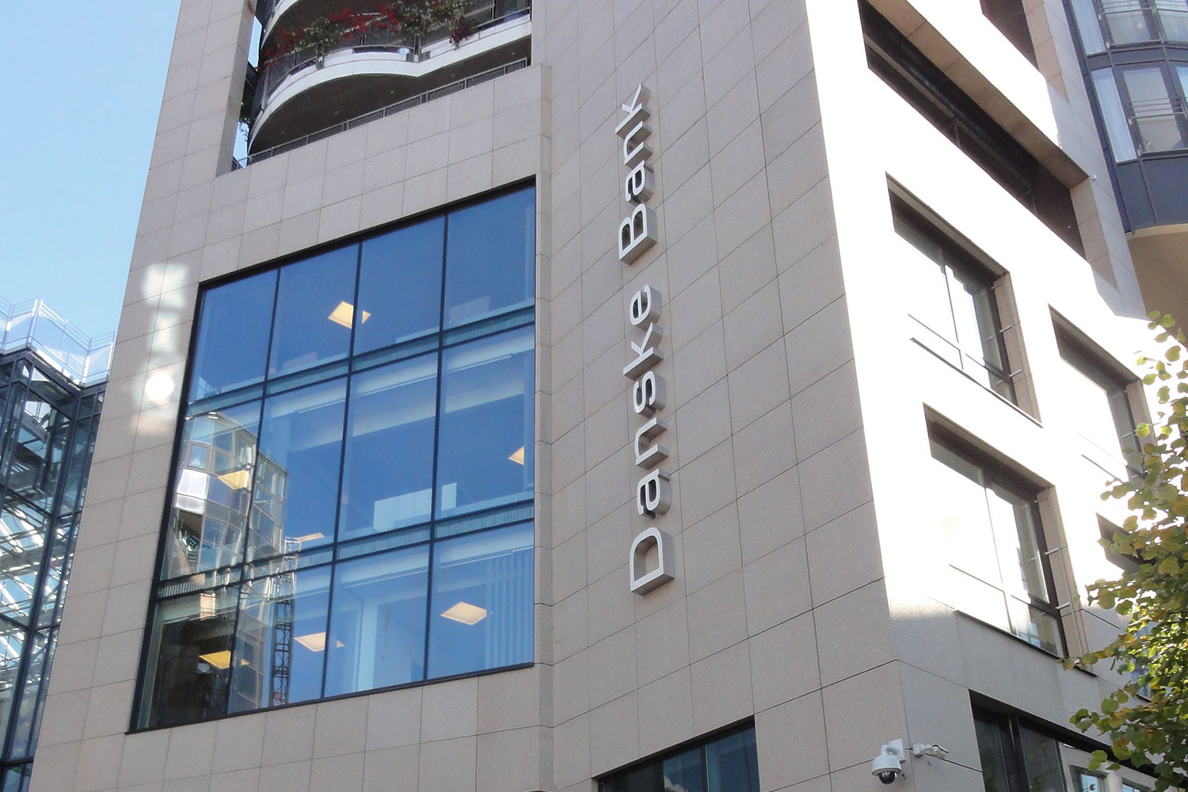
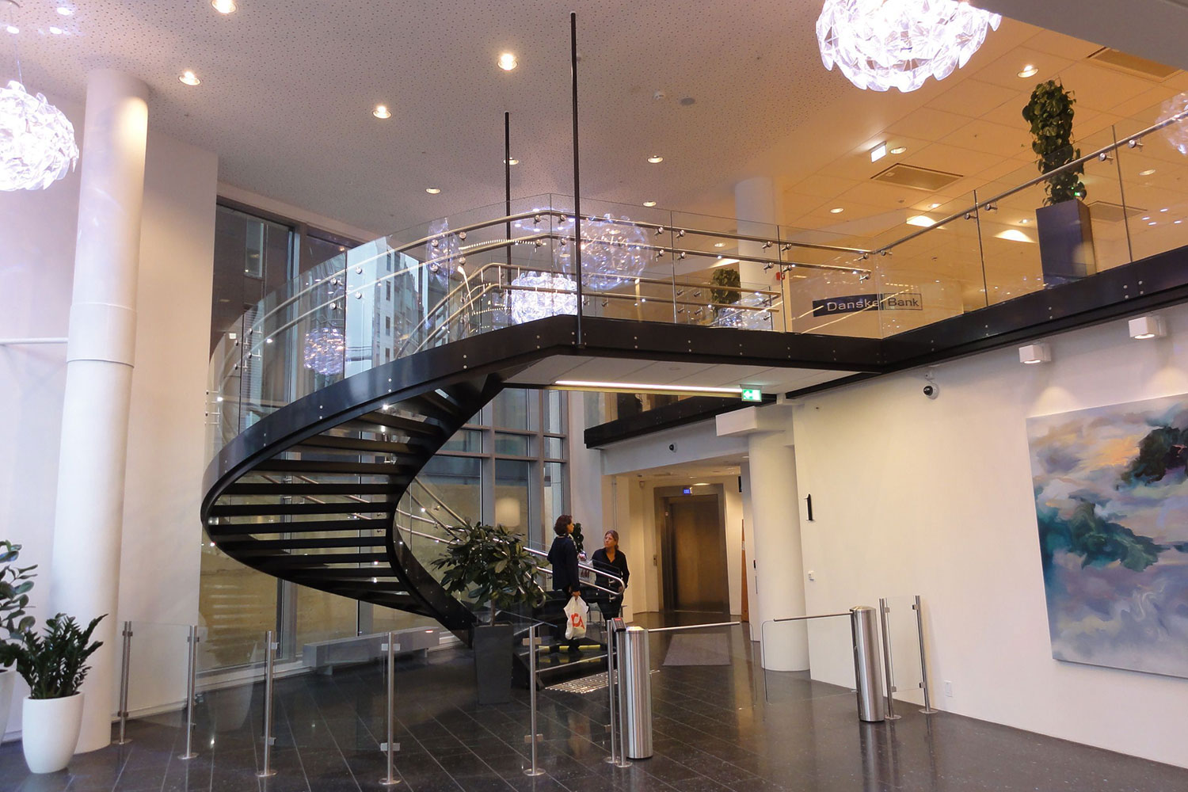
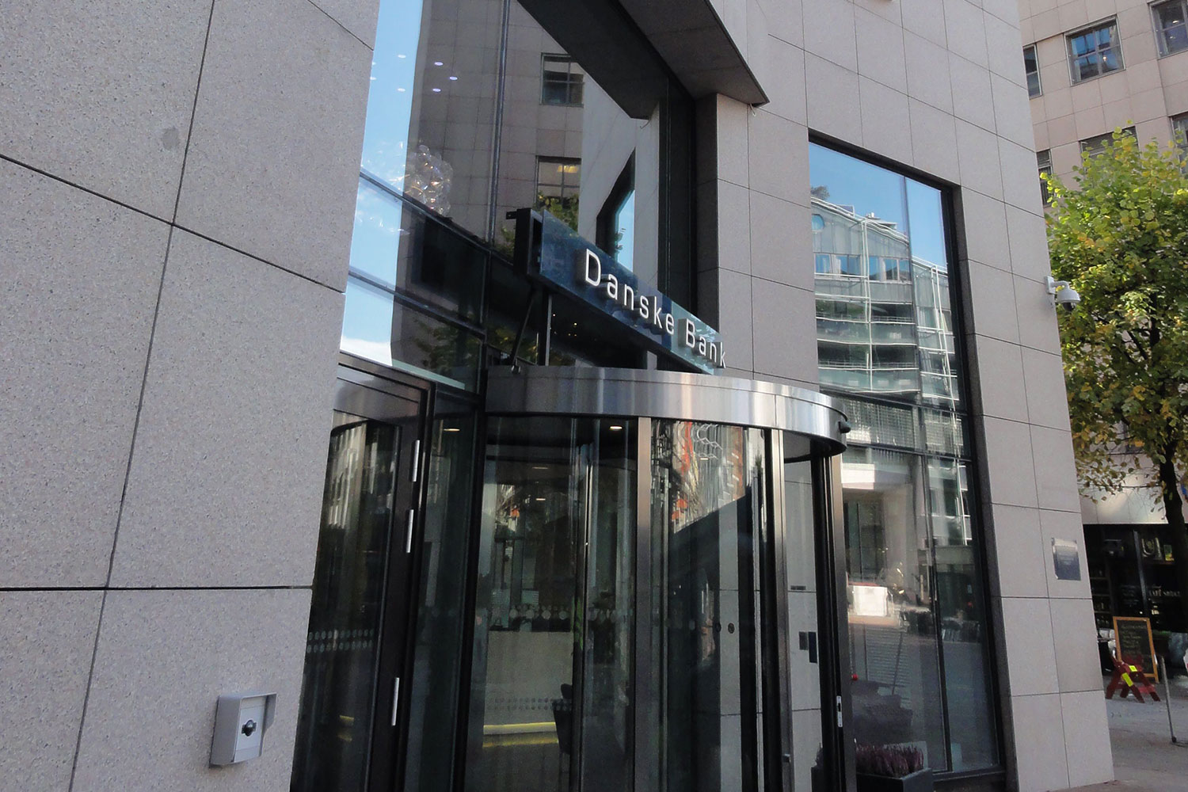
NIELSTORP+ ARCHITECTS AS
We have a long tradition of creating humane architecture. People are at the center when we design houses and districts. Our houses are broken down to scale, to a scale that makes people feel at home in, and feel a sense of belonging to, their surroundings.
CONTACT
Telephone: +47 23 36 68 00
Email: firmapost@nielstorp.no
Visiting address: Industrigata 59, 0357 Oslo
Mailing address: PO Box 5387 Majorstua, 0304 Oslo
Org.no: 922 748 705
Copyright © 1984-2023 NIELSTORP+ arkitekter AS – Developed by Benchmark

