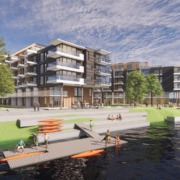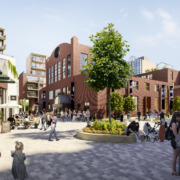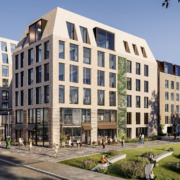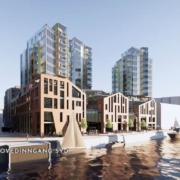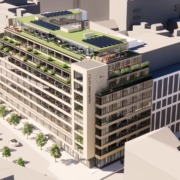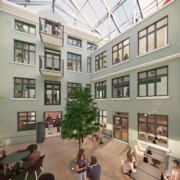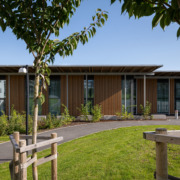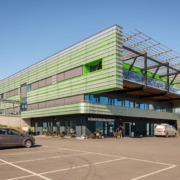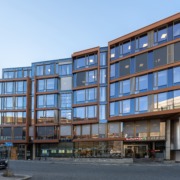Myren pier
/in Residence, City and local development, Nutrition, Transformation /by Herman HagelsteenMyren pier
Location
The marsh, Skien
Size
approx. 55,000 m²
Principal
H&E Property AS
Year
2025
Myren Brygge is a planning proposal that launches a neighborhood development with an urban feel and a varied mix of functions.
The area will have a high proportion of homes with good sunlight and views, as well as attractive outdoor areas with access to the waterfront.
The planning initiative provides public access to the Falkumelva River and Hjellevannet, and creates new opportunities for recreation and leisure along the water.
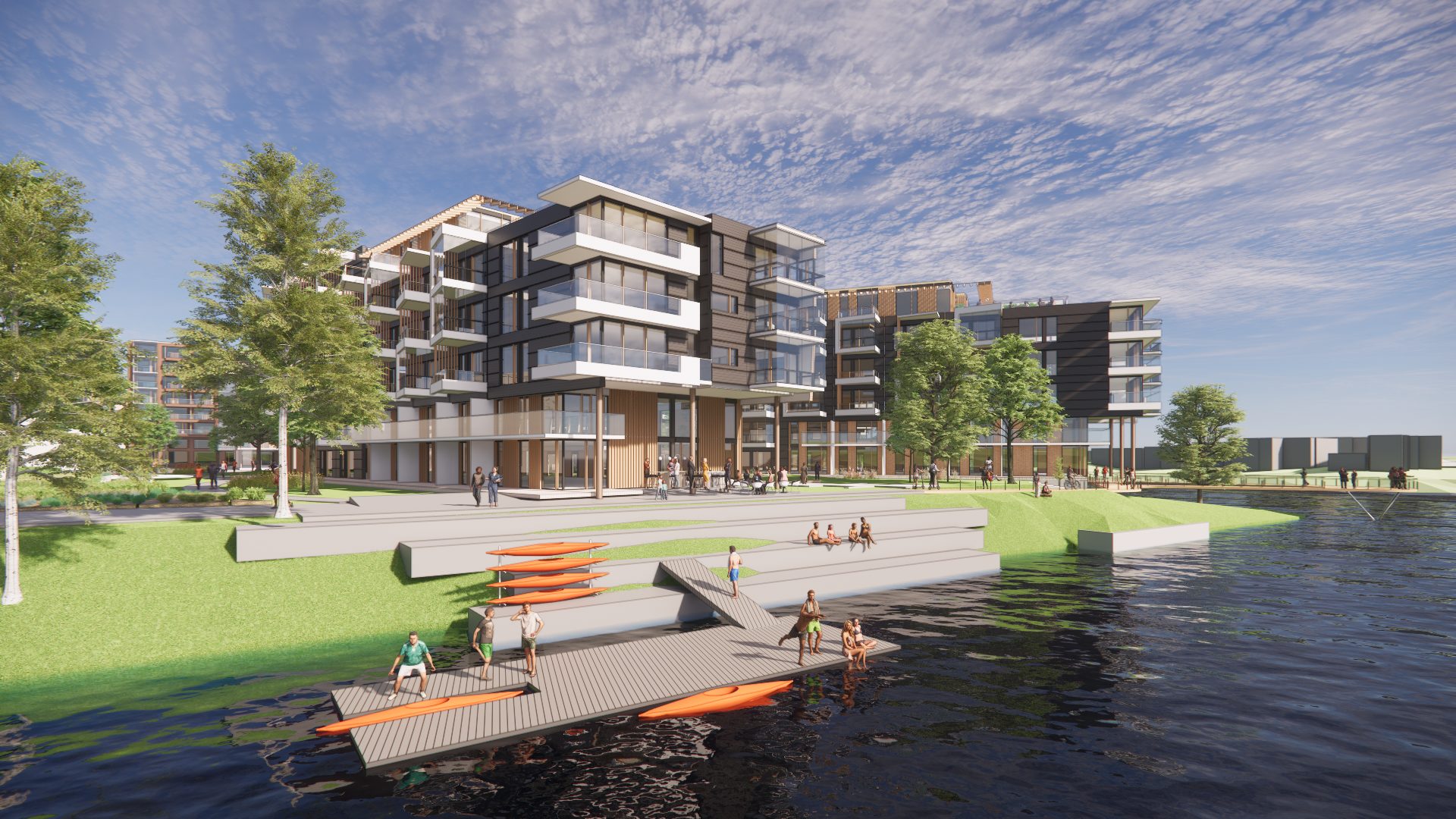
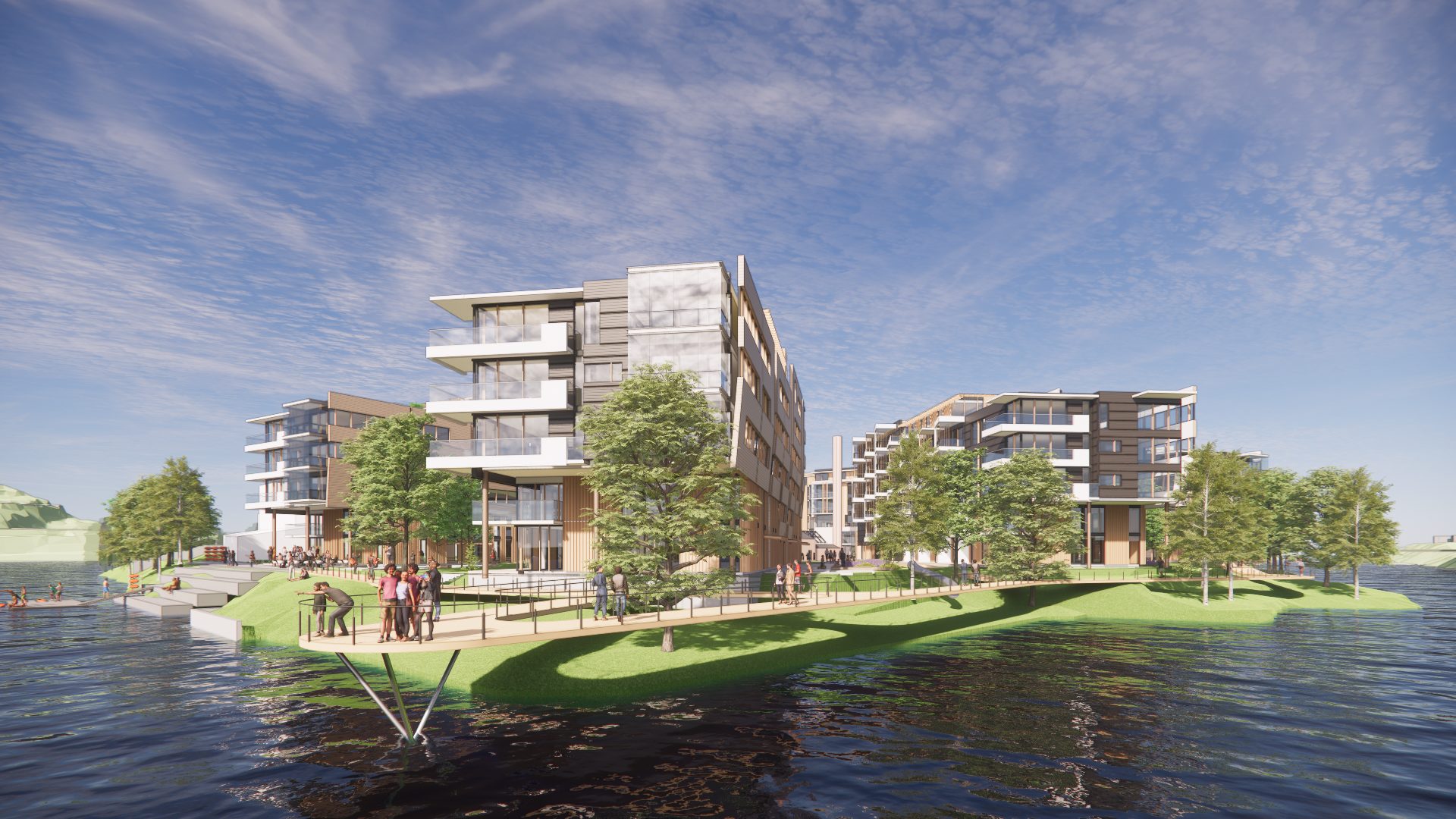
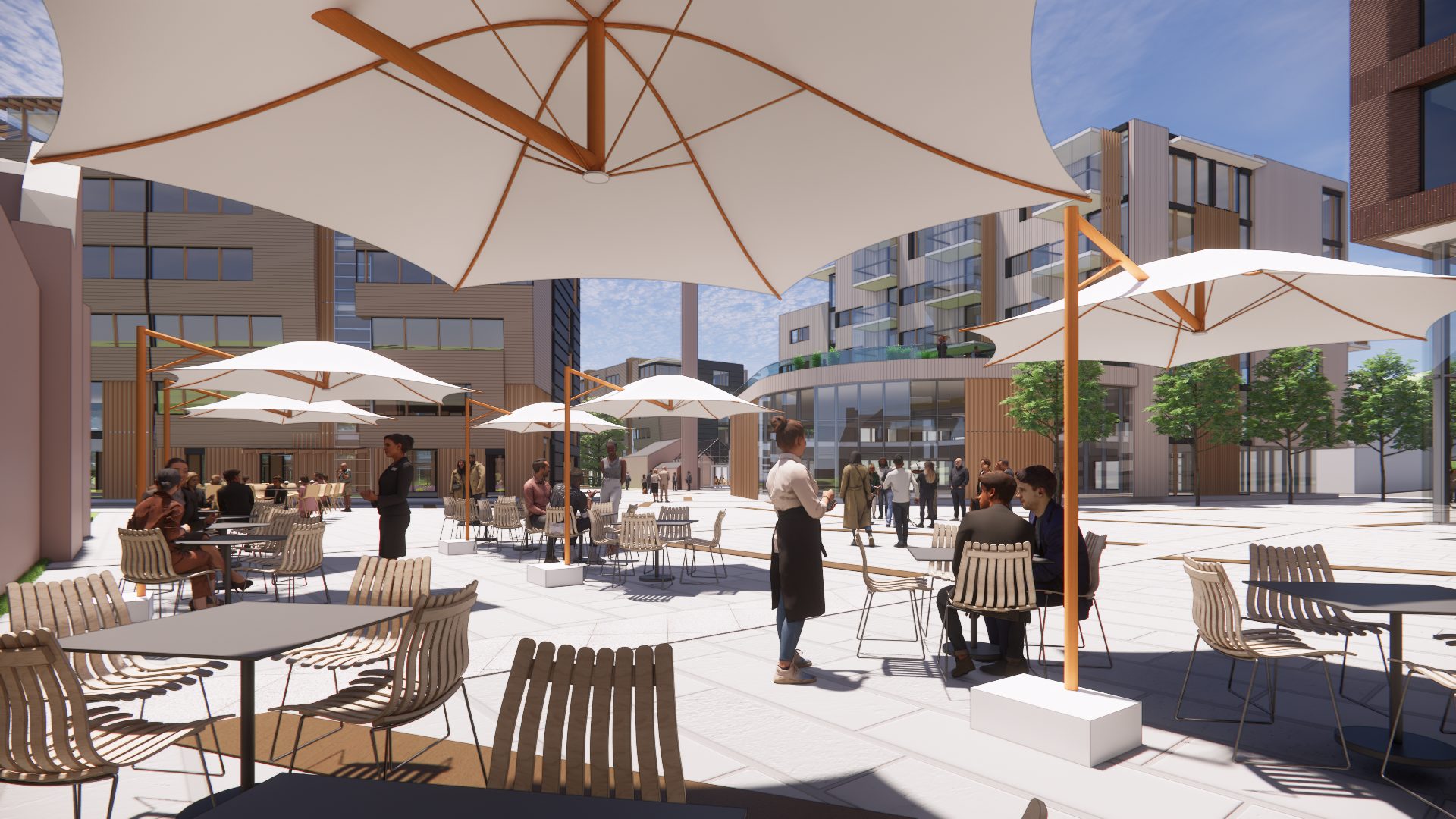
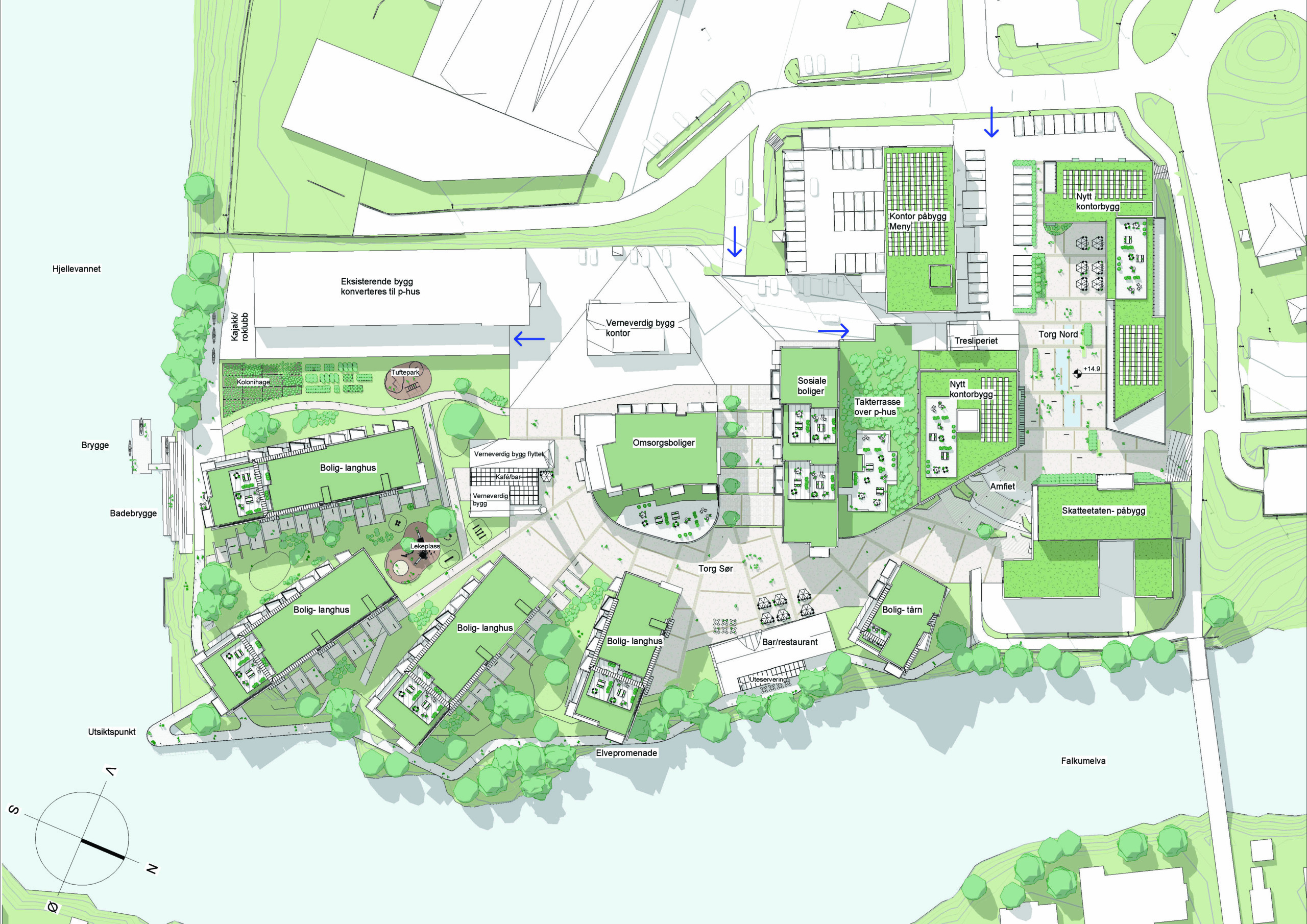
Existing situation
Hoff Village
/in Nutrition, Transformation /by Erik ReitenHoff Village
Location
Hoffsveien 15 -19, Hovfaret 4 -12, Skøyen, Oslo
Size
about. 46,700 m²
Principal
Holm Eiendom, SKB Eiendom and Fram Eiendom
The quarter covered by field S1 is very central in the north-western part of the business belt from Skøyen station along Hoffselva to the north. The quarter ends the urban commercial area, and forms the northern wall and center of gravity towards Hoff Torg. The degree of daily activity, based on diversity in purpose, joint use of areas and 24/7 use of the quarter, is absolutely crucial in providing the basis for Hoff Torg as a center of gravity in the north-west of the planning area. Hoff Village gets its name from the complex block structure around an inner courtyard: a small village with an inner life, grown over time with alleys, spaces, passages and diversity. The quarter consists of workplaces, housing, commerce, culture, common areas and social spaces for "life and movement".
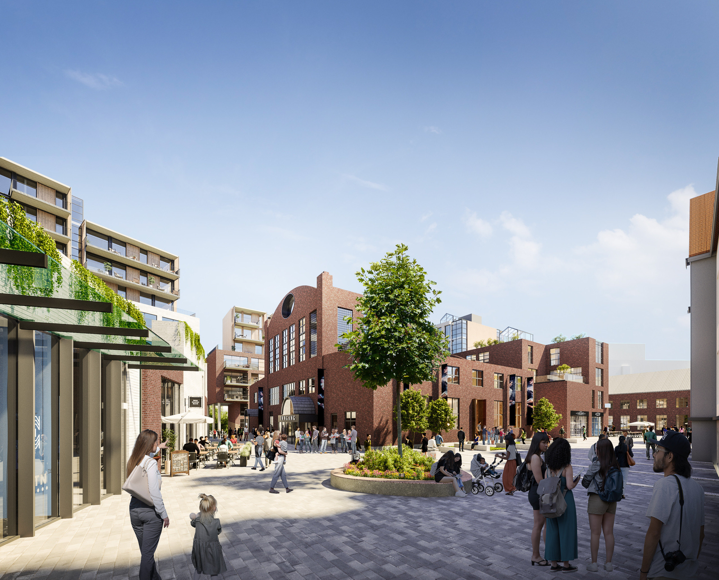
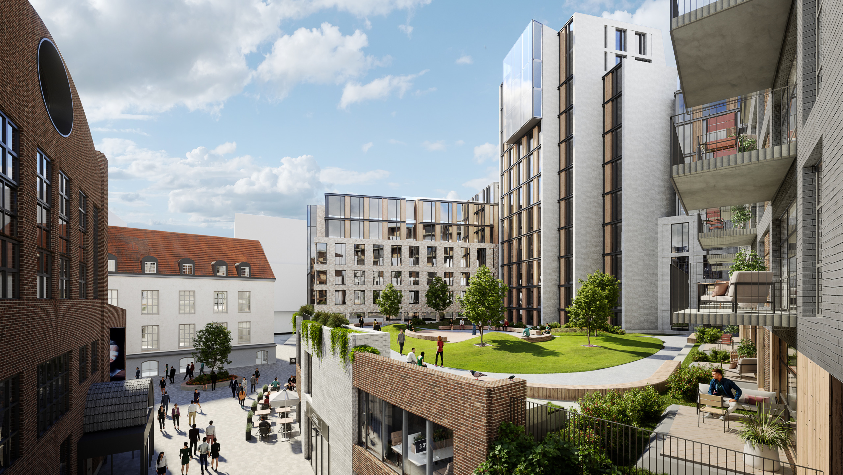
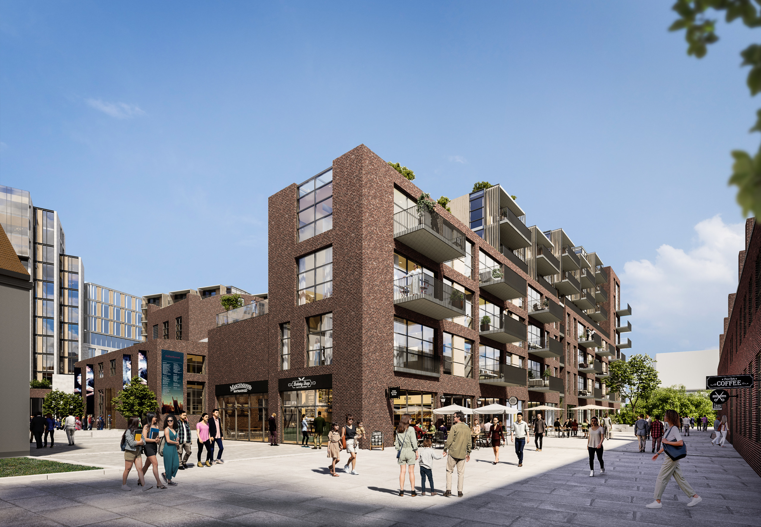
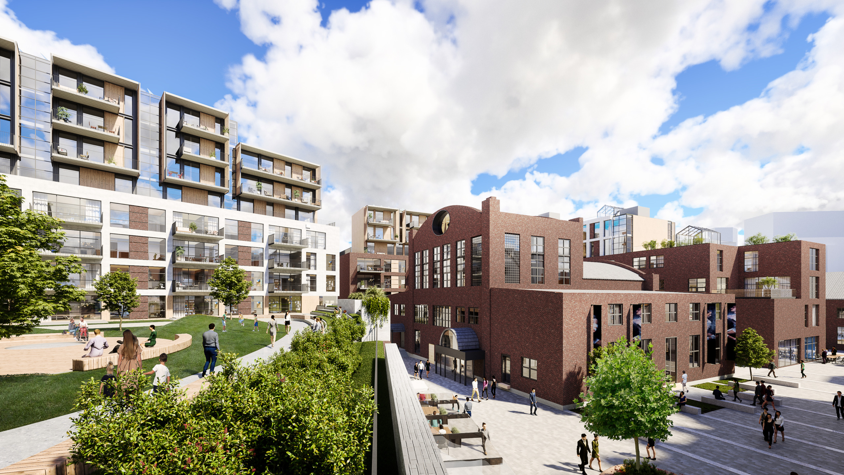
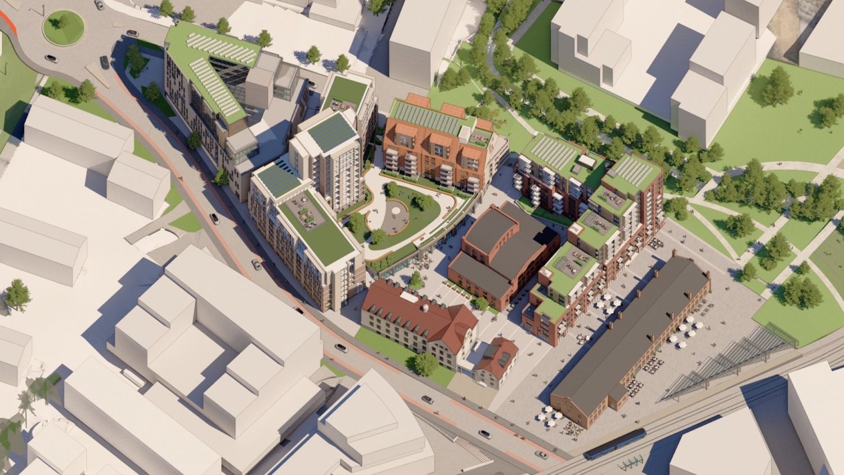
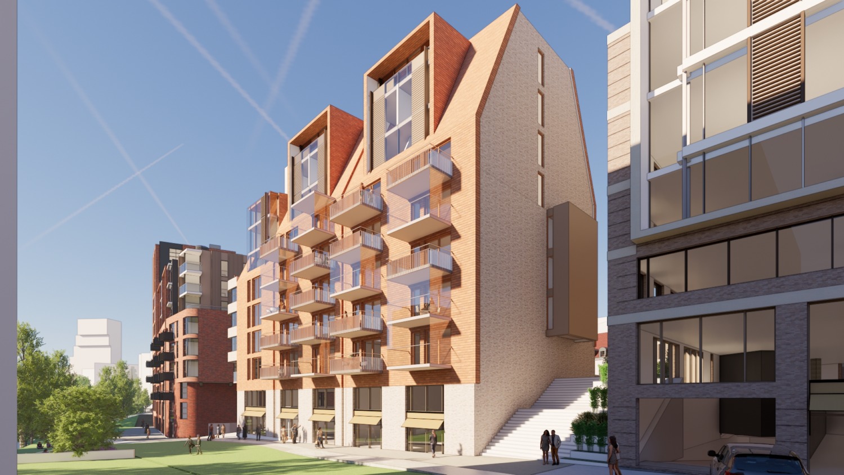
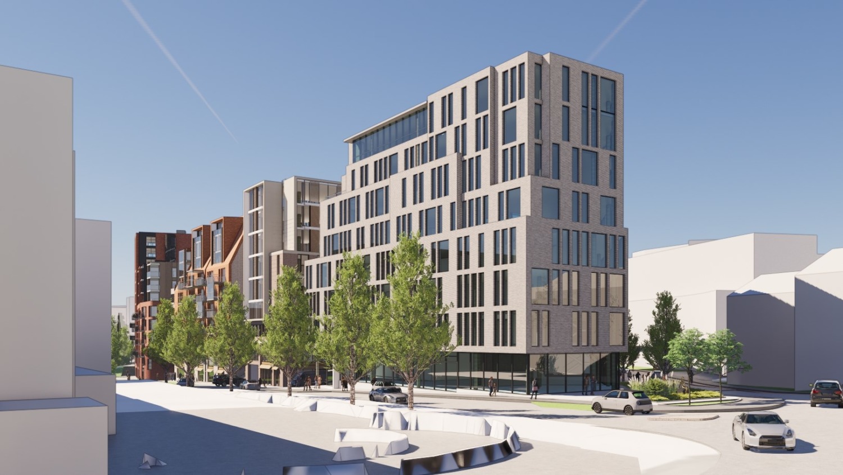
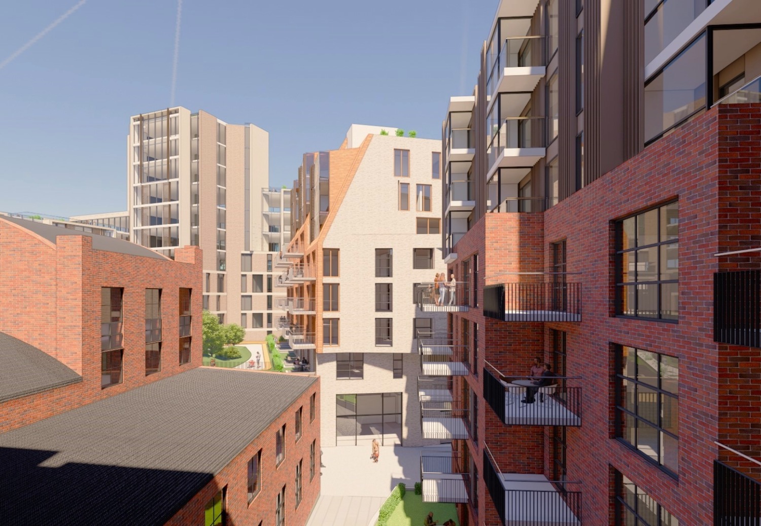
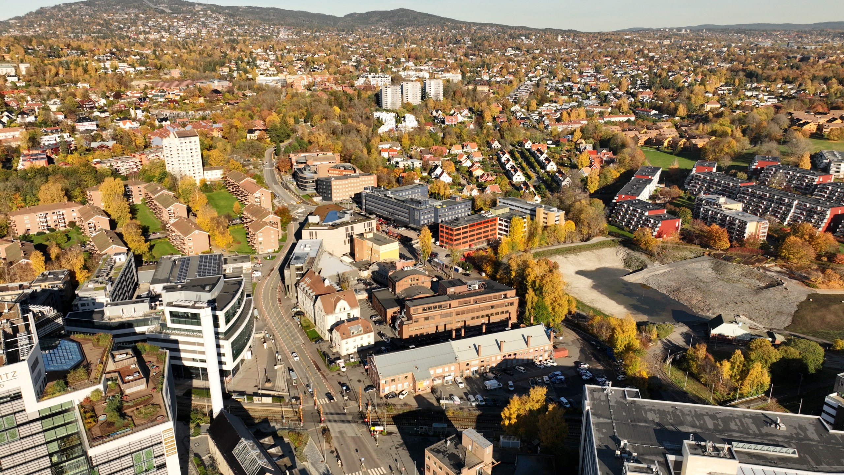
Existing situation
Hoffselv quarter
/in City and local development, Nutrition, Transformation /by Erik ReitenHoffselven quarter
Location
Engebretsvei 3, 5 and 7 and Hoffsveien 21 and 23, Skøyen, Oslo
Size
approx. 25,900 m²
Principal
Holm Property
The Hoffselvkvartalet project aims to create an attractive quarter that offers great surroundings to work and shop in and to be a new social meeting place in the neighbourhood. The quarter lies between Hoffsveien in the west and the blue-green hiking route along Hoffselva in the east, Møllhausen square in the south and Hoffsdammen outdoor area in the north. The new quarter will have continuous passages, which link the street and nature together across the courtyard and the activities inside the quarter. The planning initiative proposes to keep the current building mass and expand the current well-functioning office business in a sustainable way. This is done with additions to the street, "Infill" of courtyards and "onfill" (extensions over existing buildings). This is how the character of the property changes through development with a clear urban character, with facades that relate to and harmonize with a street-like urban structure.
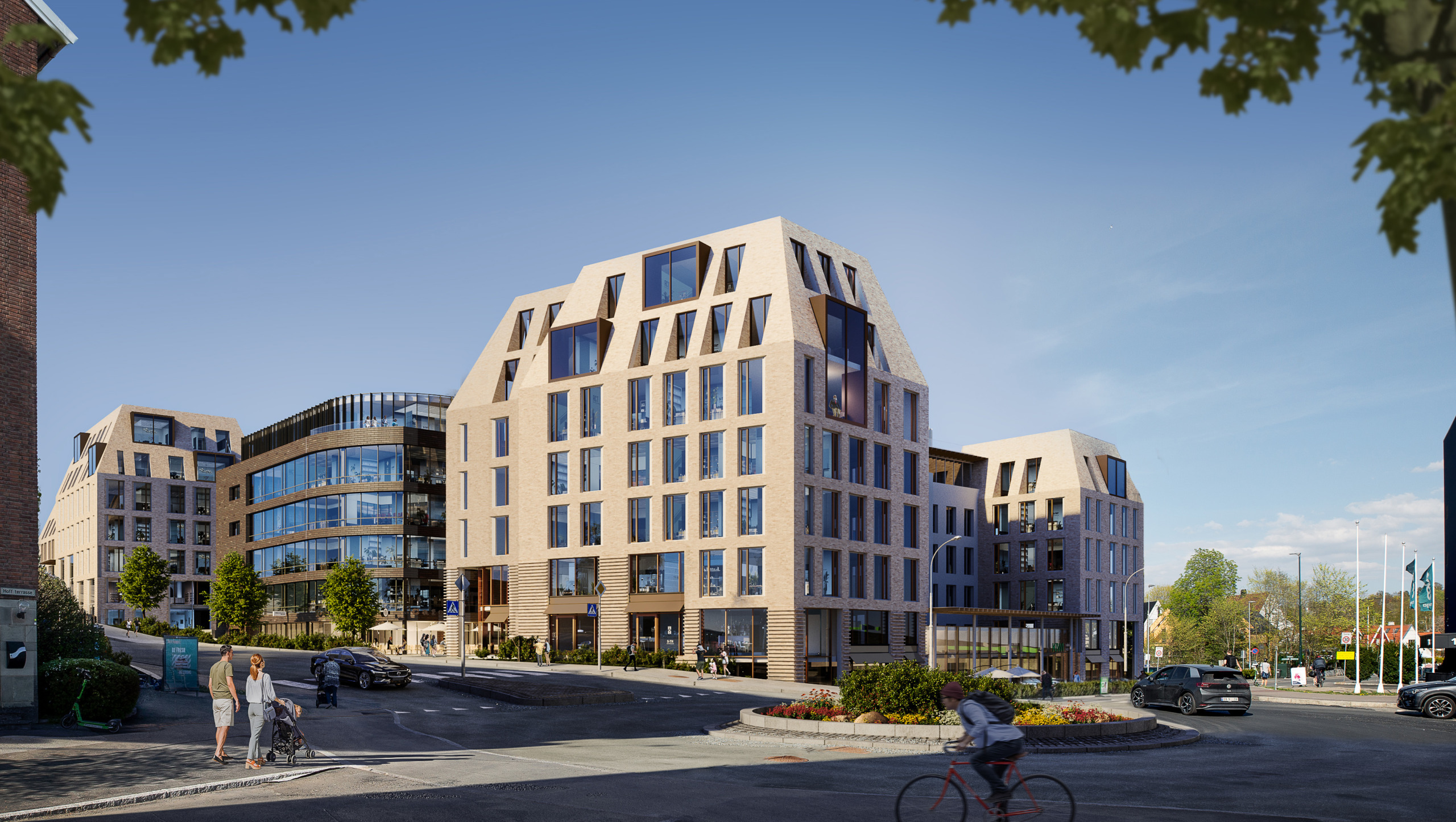
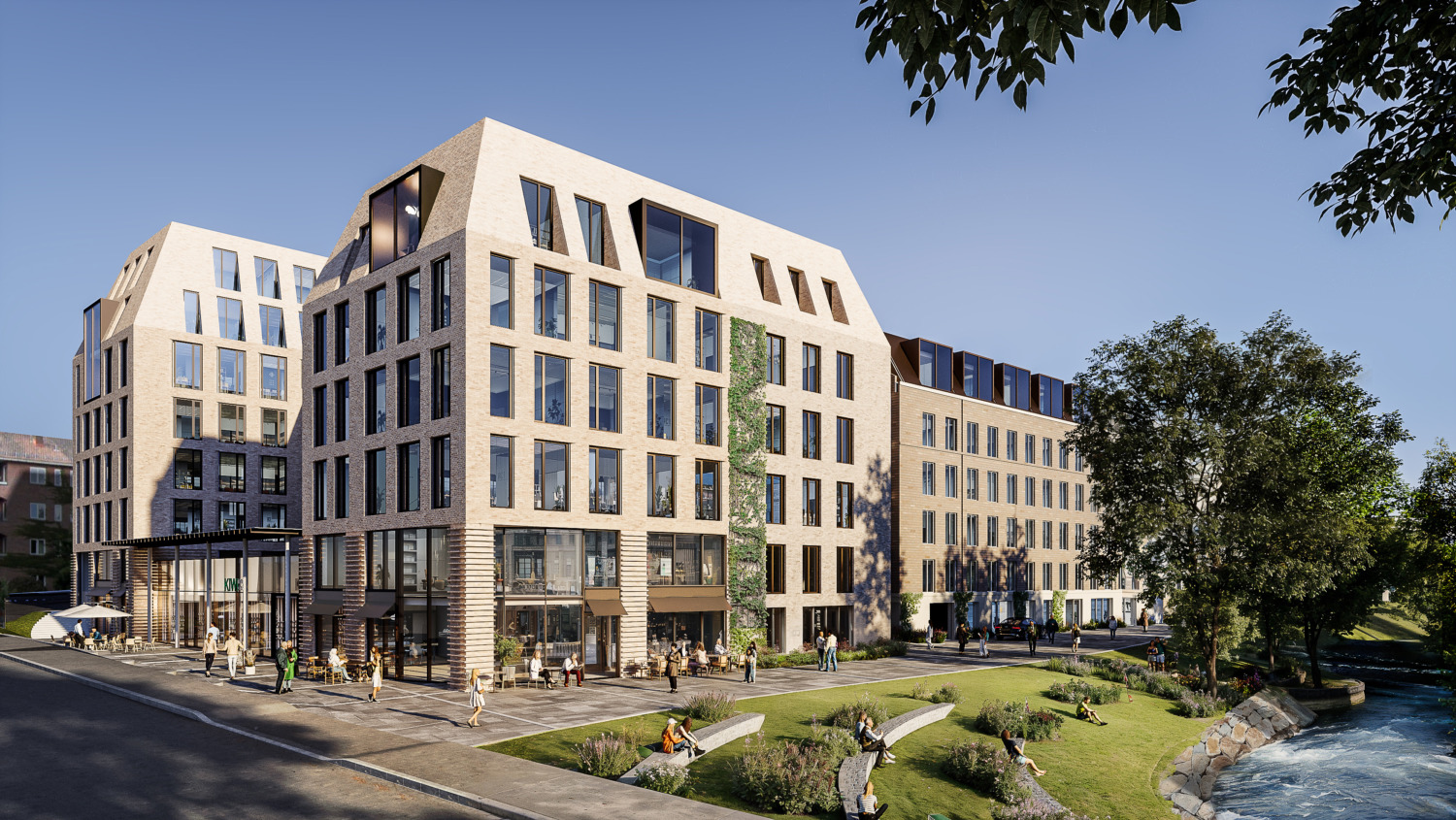
The illustration project makes visible the possibility of a holistic urban planning approach in this part of Skøyen, which will contribute to an activation of Hoff with the ambition of becoming a gathering point for the residents of the adjacent residential areas to the west, north and east, with the neighborhood's local offer for services.
The project is also linked to the blue-green hiking route along Hoffselva, the adjacent street spaces, and the mobility and public transport network in the area. In this way, the proposal wants to create a safe and attractive river promenade, with active facades facing the river and varied living areas for the experience of nature along the river, shielded from traffic noise.
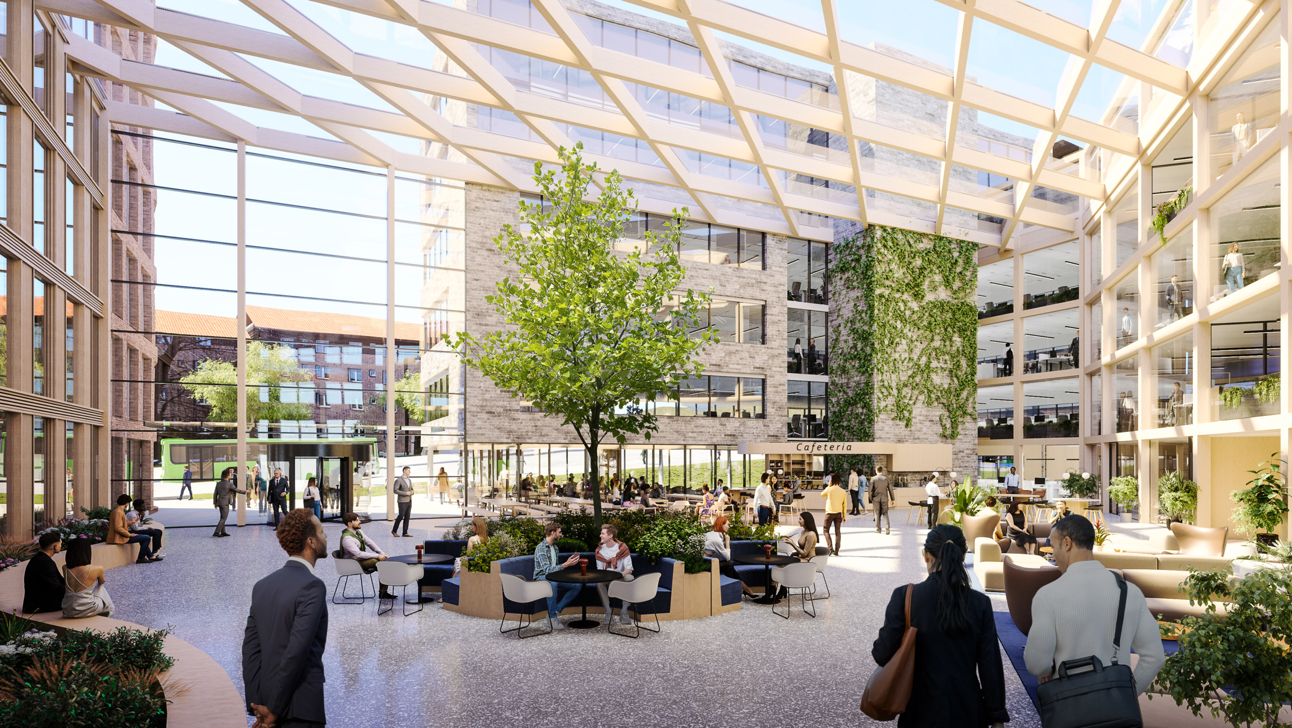
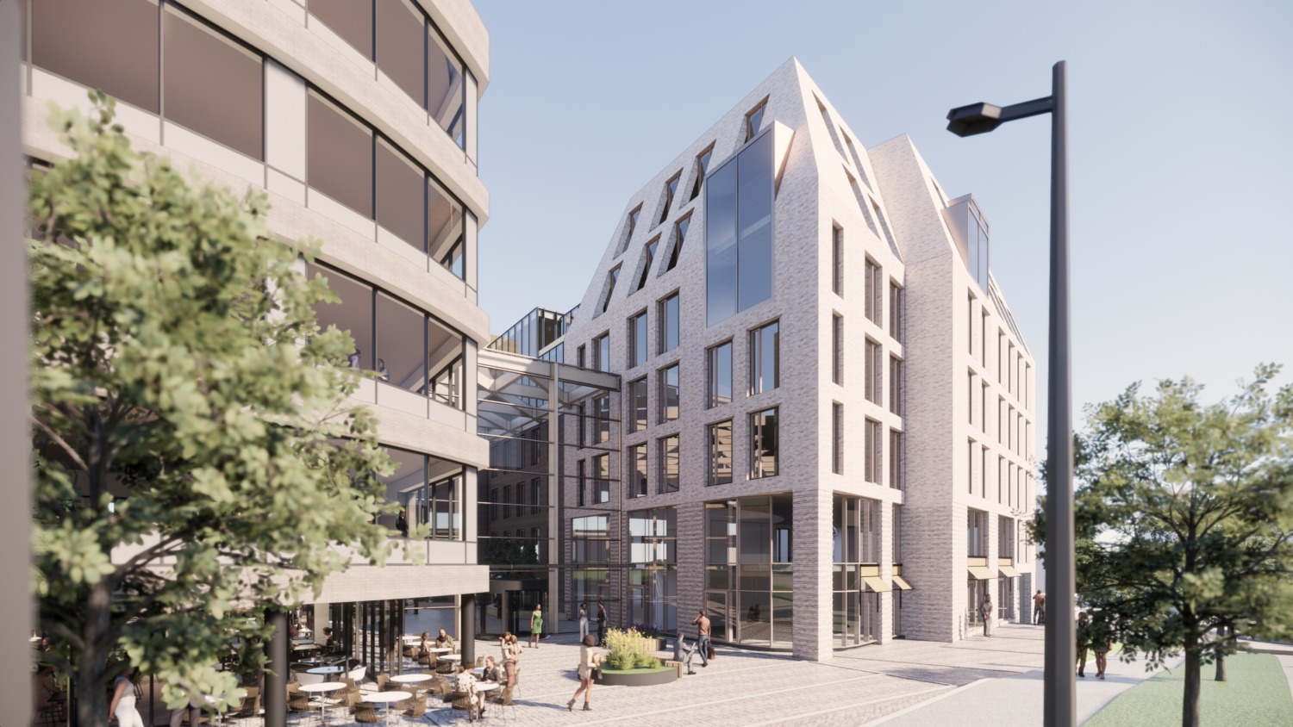
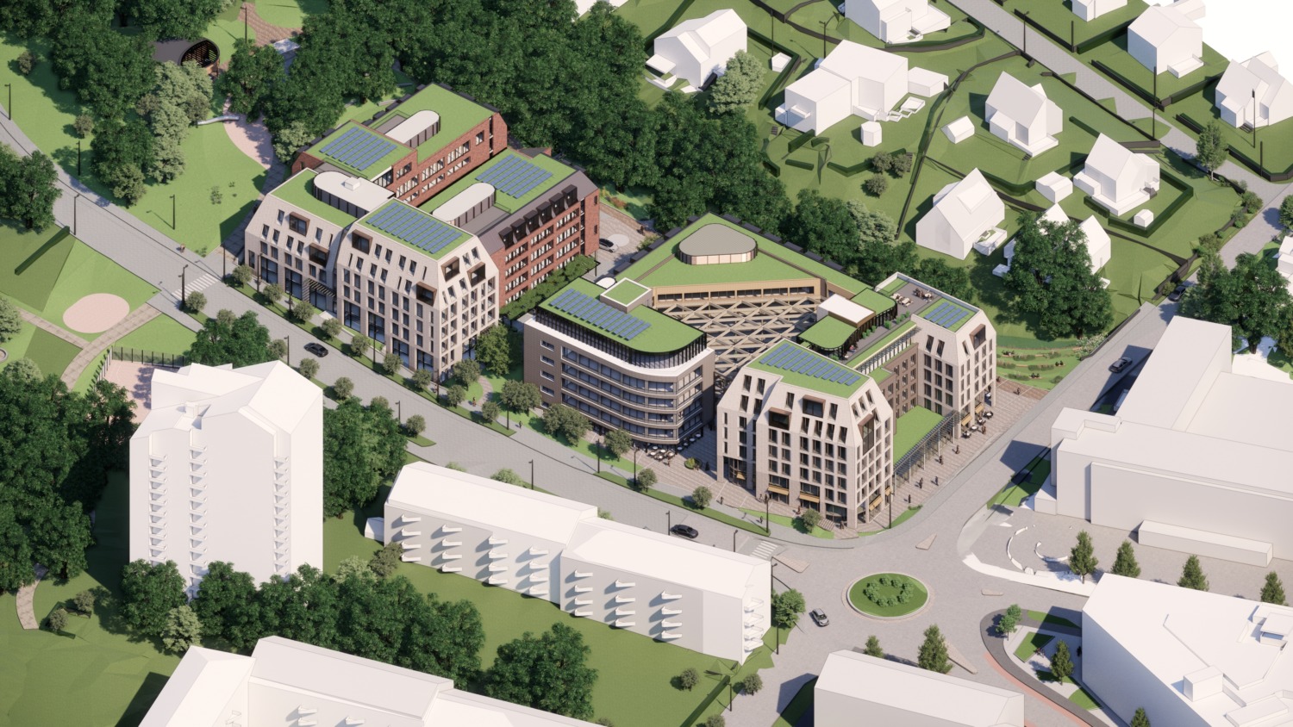
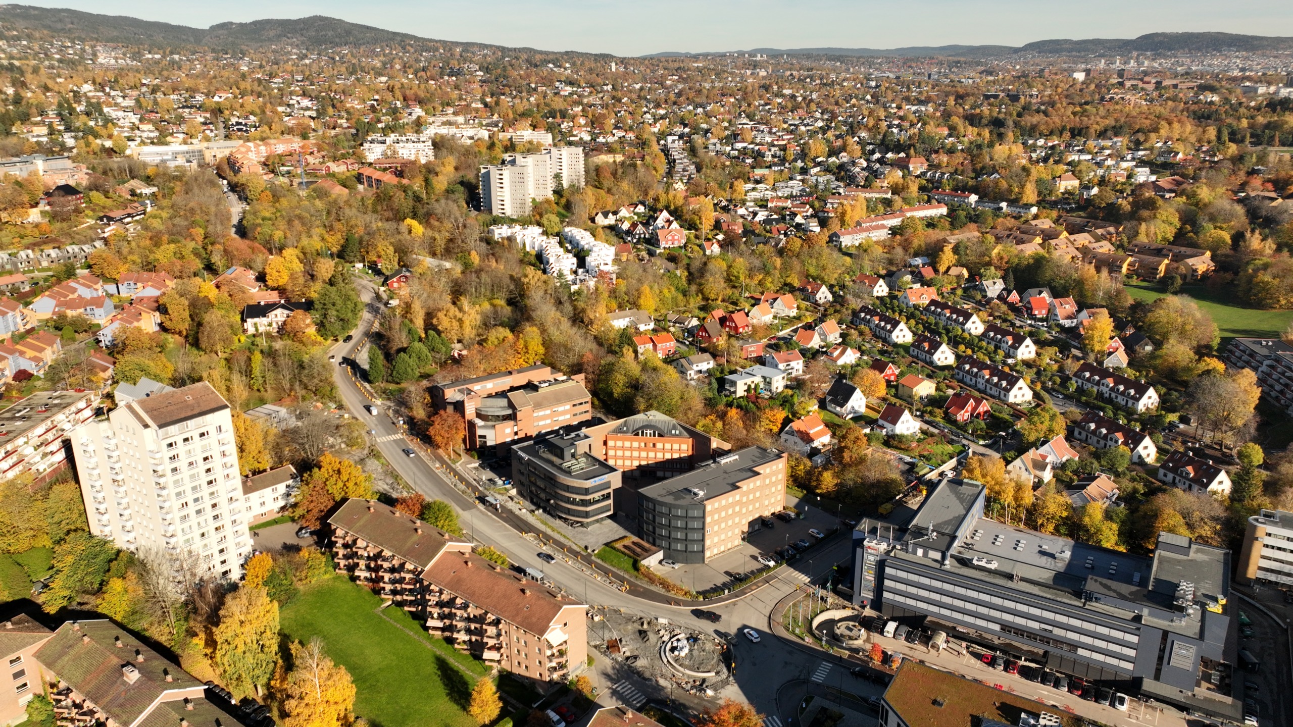
Existing situation
Oslo Atrium
/in Interior, Nutrition, Transformation /by Herman HagelsteenOslo Atrium - conversion and extension
Location
Oslo
Size
28,300m²
Principal
Watrium
Year
2024
Oslo Atrium, a key building in Bjørvika and originally designed by Nielstorp+ architects in 2003, is undergoing an extensive rehabilitation including extensions. This work is now transforming the building's functionality and accessibility. With the aim of opening up the building to the public, large sliding glass panels and public-oriented functions are introduced in plan 1. The building now offers a varied menu of services and facilities which includes a fine dining restaurant, a "Pop-in restaurant", park cafe, flower shop and a conference center.
In addition to aesthetic upgrades, the rehabilitation includes practical additions such as a new meeting room tower, a roof terrace and an extended glass facade. The ground floor under certain wings is transformed into public dining and sales areas. The canteen areas are revised, and a new conference center and customer center for KPMG are established. Office premises are also adapted to the new tenant. Facilities such as a bicycle garage, warehouse for restaurant operations, a training center for KPMG and new changing rooms will be established in the building's basement.
Set back behind an arcade, created as a protection against the former Bispelokket traffic machine and before Dronning Eufemias gate was built, the building's entrance has previously functioned as a barrier. This project seeks to break down these barriers, make the central hall, one of Bjørvika's most magnificent, accessible to the public and enrich the district's offer with carefully selected businesses that serve the area.
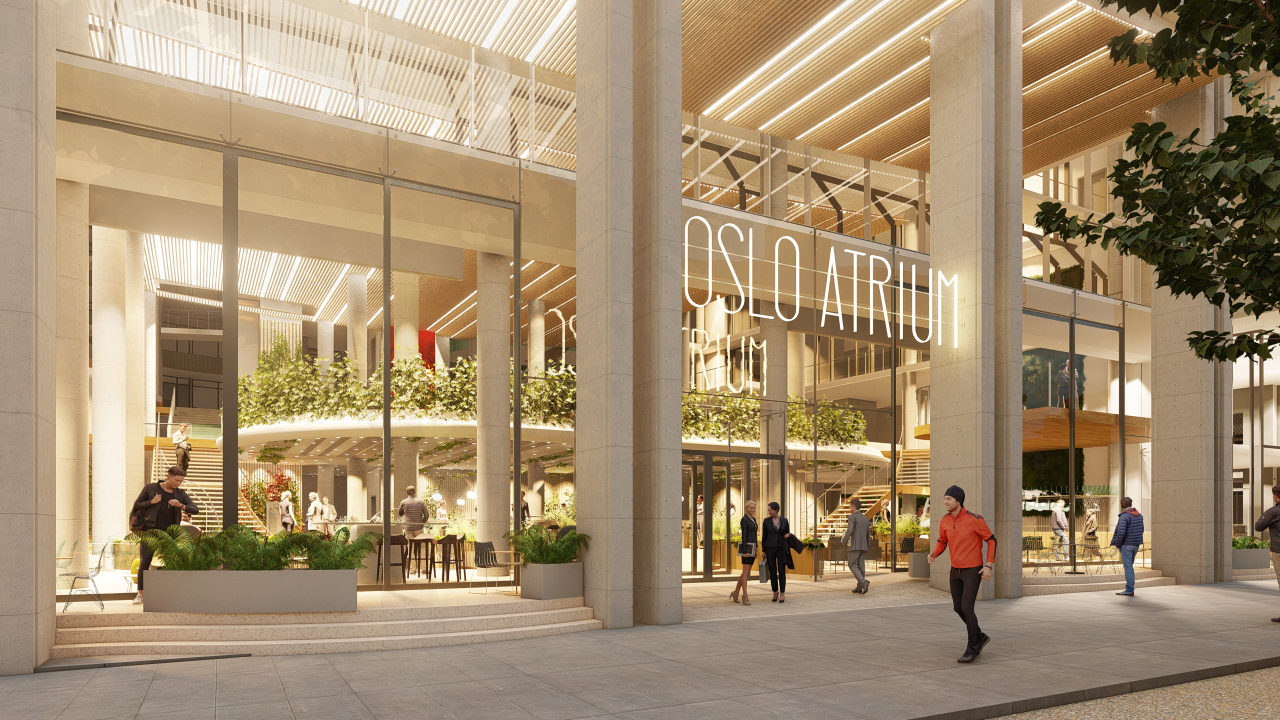
The developer wishes to open up the building to the public by installing public-oriented functions in plan 1
Plans 1, 2 and 3 will include quality eateries and flower sales facing the arcade, as well as a new conference center with an auditorium in wing A.
By extending the facade towards Dronning Eufemias gate by approximately 3 meters and adding outward-facing, glazed functions, the building will appear more inviting and enrich the streetscape. A narrower arcade is maintained, and new facades with large openings improve the connection between inside and outside.
Floors and pavements are adjusted for a step-free transition, and open stairs and "theatre cooking" in the kitchen increase the building's outward-looking character. Plan 3 offers flexible furnishing options with sound-absorbing elements, while the conference center is visually integrated into the atrium. Facade changes from levels 4 to 7 introduce vertical bay windows and a transparent facade that improves visibility into the building's interior.
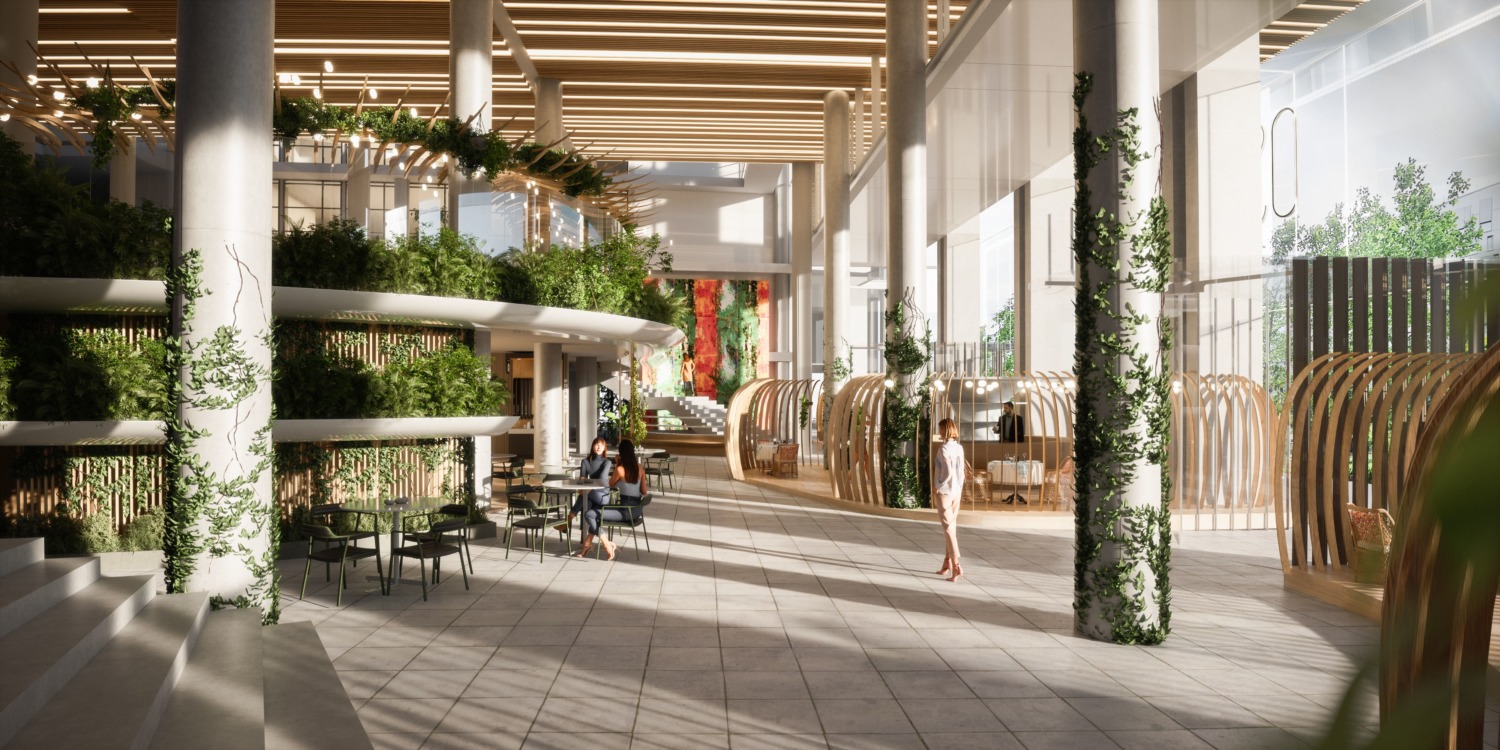
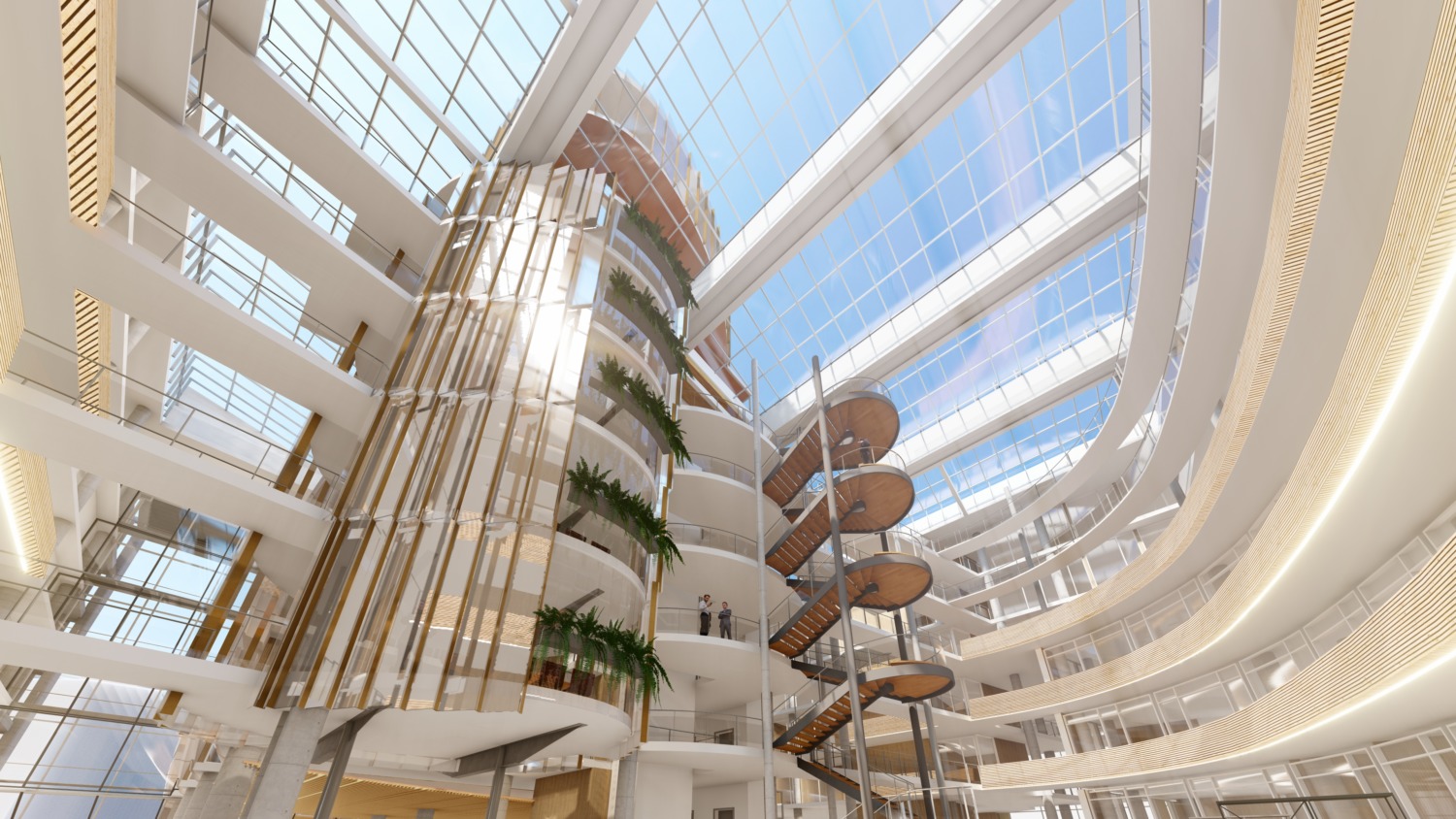
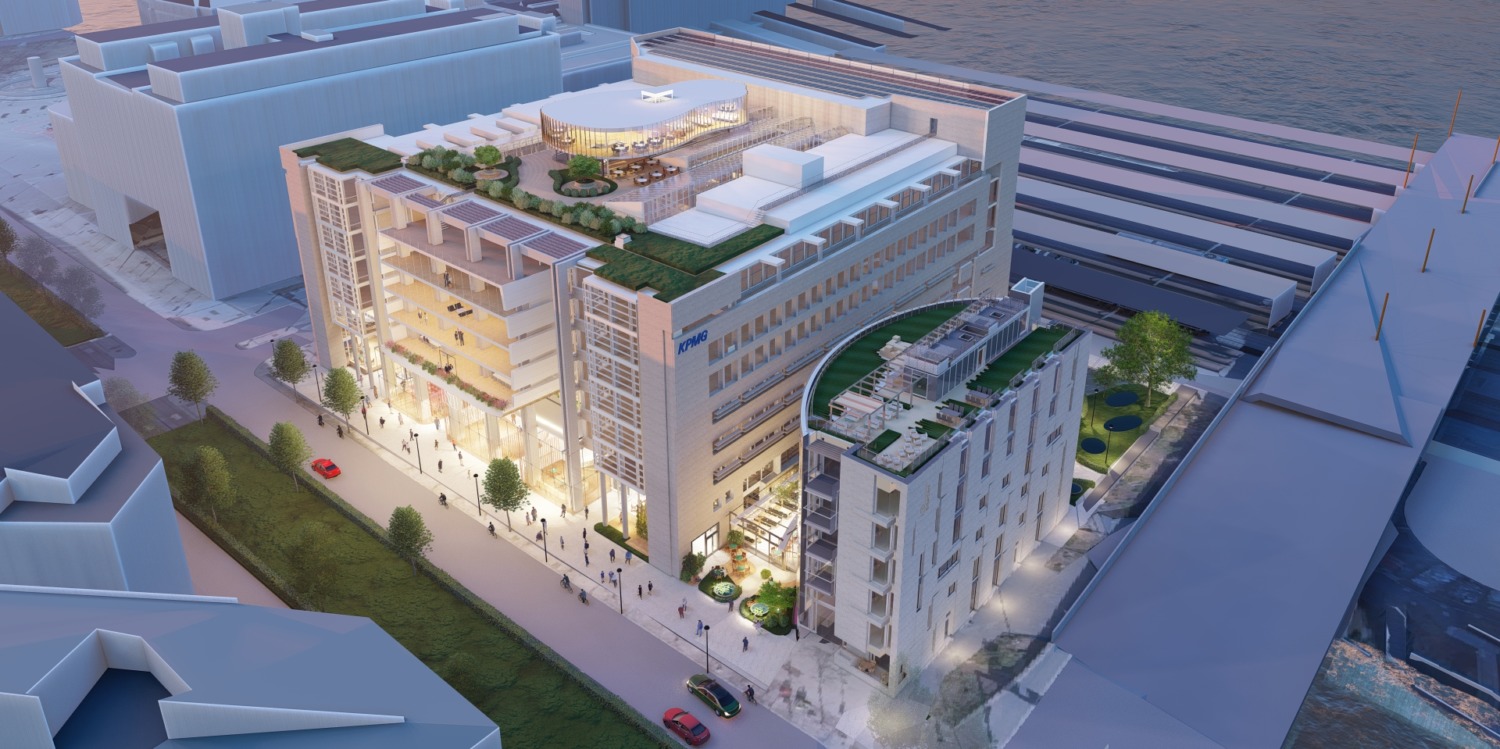
Strandgata 5-7-9
/in Residence, City and local development, Interior, Nutrition, Transformation /by Herman HagelsteenStrandgata 5-7-9
Location
Tromsø
Size
22,000m²
Principal
Pelerine
Year
2023
Strandgata 5-7-9 is a new district in Tromsø, designed with inspiration from the city's maritime past. The project divides a larger block into several smaller building bodies that reflect Tromsø's maritime building traditions. At street level, three large volumes appear, shaped like wharves, and give associations to the historic wooden wharves that were previously located here. Between these, passages and atriums are created that open up interaction with both the seafront and the urban life along Strandgata.
The homes are placed in three slender towers above the wharf structures, with ample space for light and air, while at the same time preserving the view and lines of sight from the city centre, Strandtorget and Storgata. The around 100 apartments in the towers are connected by common functions on the fifth floor, such as meeting places, communal kitchens, roof terraces and social zones, which helps to revive the traditional neighborhood feeling in Strandgata.
Architecturally, a game is created between the robust materials in the lower parts and the lighter ones in the upper ones. The lower building volumes are built in solid brick with tangible proportions and thick walls, as a framework for public life on a weather-resistant coastline. The towers, on the other hand, are built in glass and metal with transparent surfaces that reflect the light and add elegance.
To promote good street spaces, the four floors of the quay buildings are designed with human scale in mind, with material choices that create warmth and invite in. Solid construction ensures that the building will retain its attractive appearance well into the future.
In height, the building recedes, and the higher facades are characterized by lightness and transparency, which creates a play of light and reflections. The light and bright architecture of the towers clearly differs from the more massive quay volumes, and contributes to a diverse and complex cityscape, rich in openings, views and passageways. This is essential in order to revitalize the area's historical vibrancy and variety in areas of use and people's life, now in a modern context.
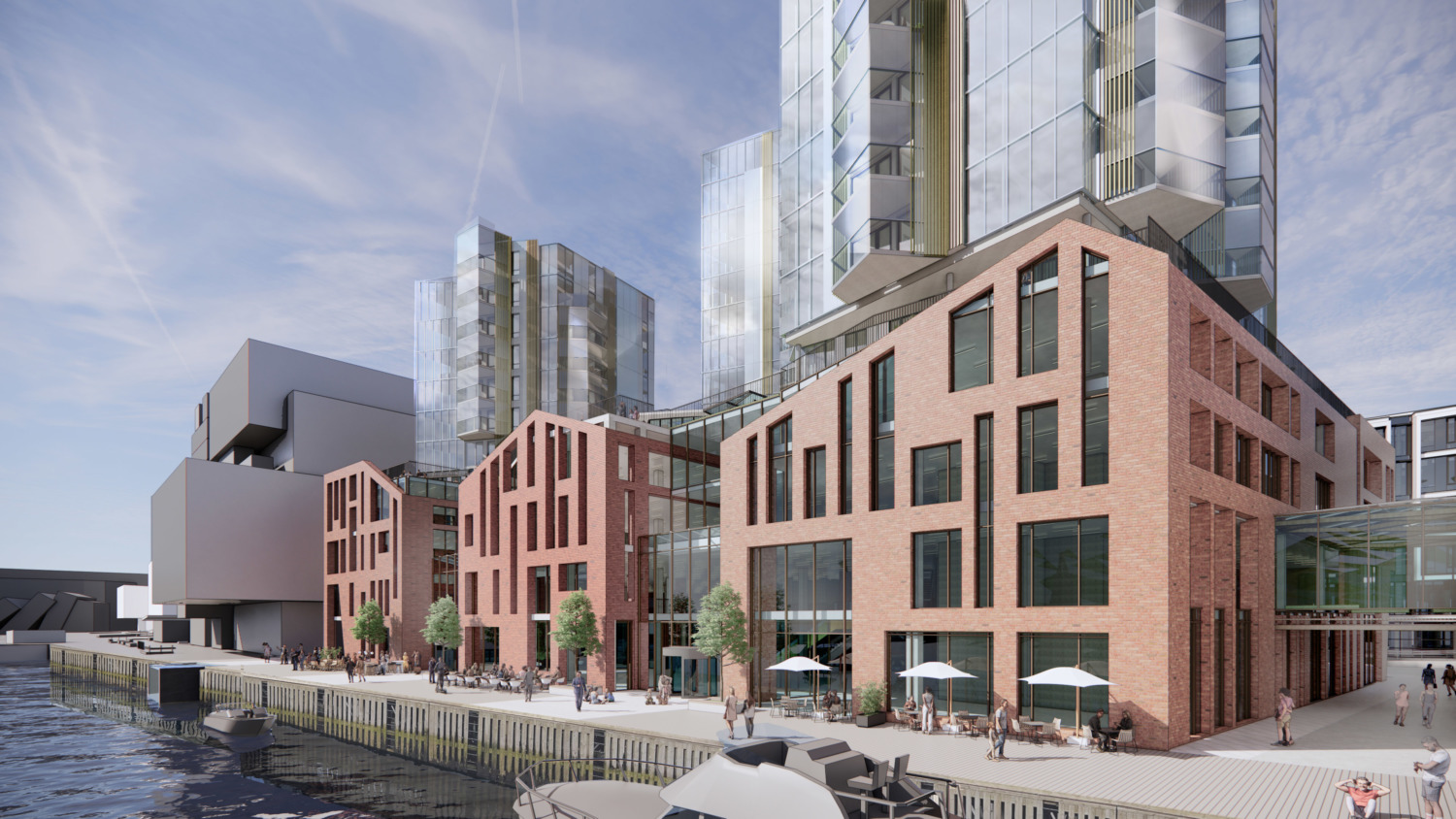
Three large wharf-like volumes at street level resemble the old wooden wharves that were here in the past. Between these are passages and an atrium that open up to both the seafront and urban life in Strandgata
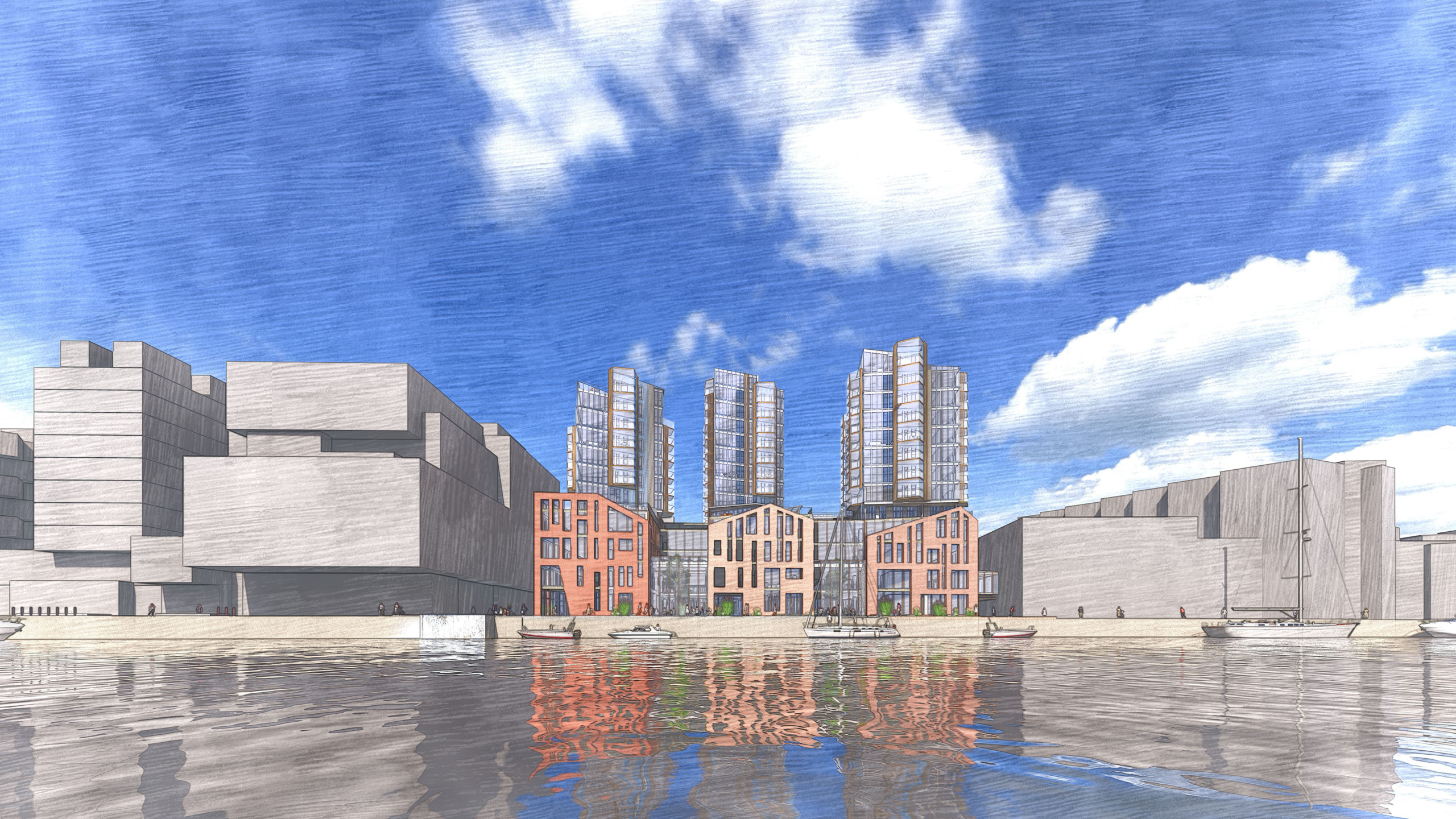
The architecture plays on the contrast between the heavier materials in the lower part and light materials above. The quay buildings have solid and robust brick facades, with firm dimensions and good material quality, and thick walls that frame public life on a weather-exposed quay front. The towers, on the other hand, are made of glass and metal, with transparent materials and reflective glass surfaces that give a light, snappy feel.

Above street level, the building is withdrawn. The facades in the height are lighter and transparent and should provide play of light, reflections and transparent effects. By allowing the towers to have a different type of light and bright architecture, these will stand out from the heavier quay buildings below. The impression of the quarter is that of a complex district with many different buildings, and with exciting openings, openings and passages through. This is important to recreate liveliness and variety in use and public life - similar to what was here before, but now in a new way.
Hausmannsgate 6
/in Interior, Nutrition, Transformation /by Herman HagelsteenHausmannsgate 6
Location
Oslo
Size
13,000m²
Principal
Prop cap
Year
2024
Hausmanns gate 6 consists of an L-shaped office building that surrounds an open courtyard. The building was built in 1938 and was designed by architect Fritz Jordan. The facade has a characteristic functionalist architectural expression with long horizontal lines and sash windows, interrupted by a vertical tower motif at the corner of Hausmanns gate and Christian Krohgs gate. This style and height of the building's cornice and facade lines are continued in the neighboring building in Storgata 38, which was built in 1939. Together they form a comprehensive and harmonious quarter facade facing Hausmanns gate. In the rehabilitation of the facade, the existing facades will be upgraded with better energy properties. This also includes lowering the parapet band on the office floors to improve daylight conditions and views. The lowering of the parapet bands will also be followed up with a reduction in the width of the window profiles to maintain the same relationship between the parapet bands and the window profiles, but with a lighter expression more similar to the original design. It is planned to build a recessed floor on level 10 and establish new roof terraces on floors 9 and 10. The new recessed floor will replace the existing technical facilities on the roof, which will be moved to new decentralized technical rooms on the office floors and/or to a new technical room in the basement. On the first floor, there will be remodeling and change of use of premises, including to include a restaurant and a new meeting room department. The main entrance lobby will also be upgraded.
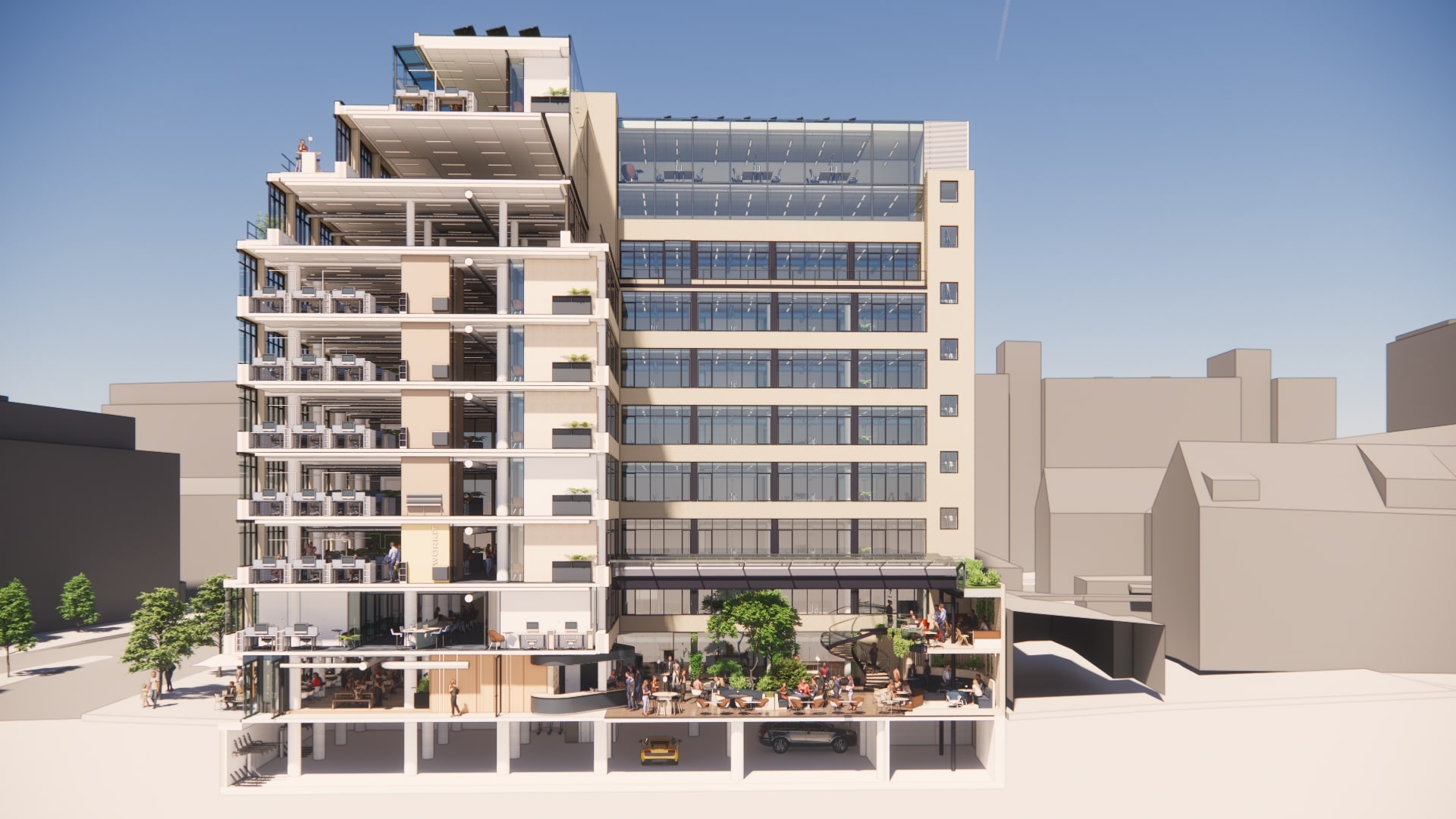
The lifts will be upgraded in accordance with the requirements for universal design, and lift capacity will be increased by establishing a new lift core in the same area as the existing lifts.
When the rehabilitation is complete, this beautiful office building will be resurrected as a state-of-the-art commercial building with a historic x-factor.
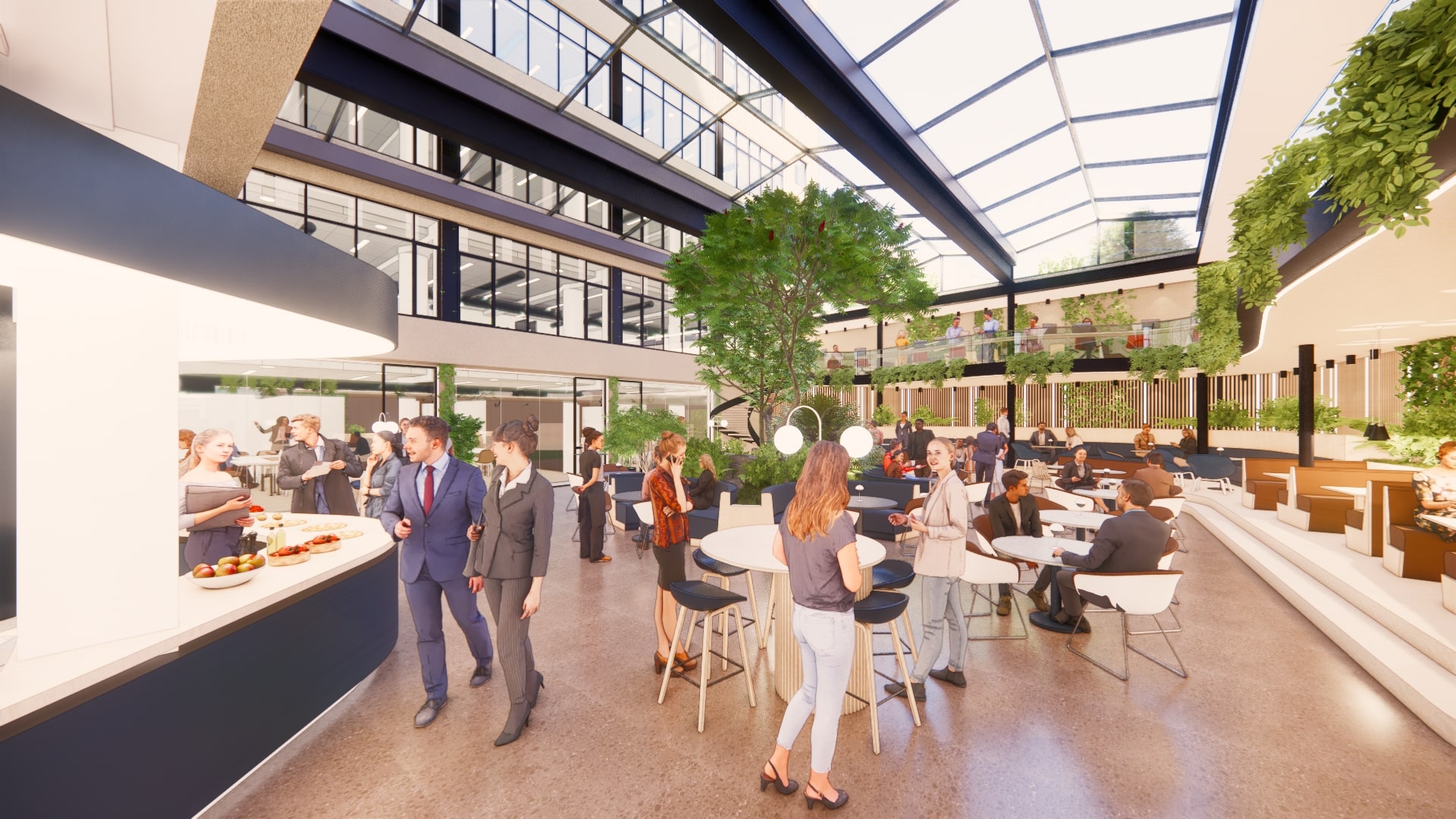
The courtyard will be extended/covered with a glass roof, and the current technical rooms in the courtyard will be demolished. The extension in the courtyard will function as a common area for office tenants, with a canteen and meeting room, and will be used in collaboration with the restaurant and for various events outside office hours.
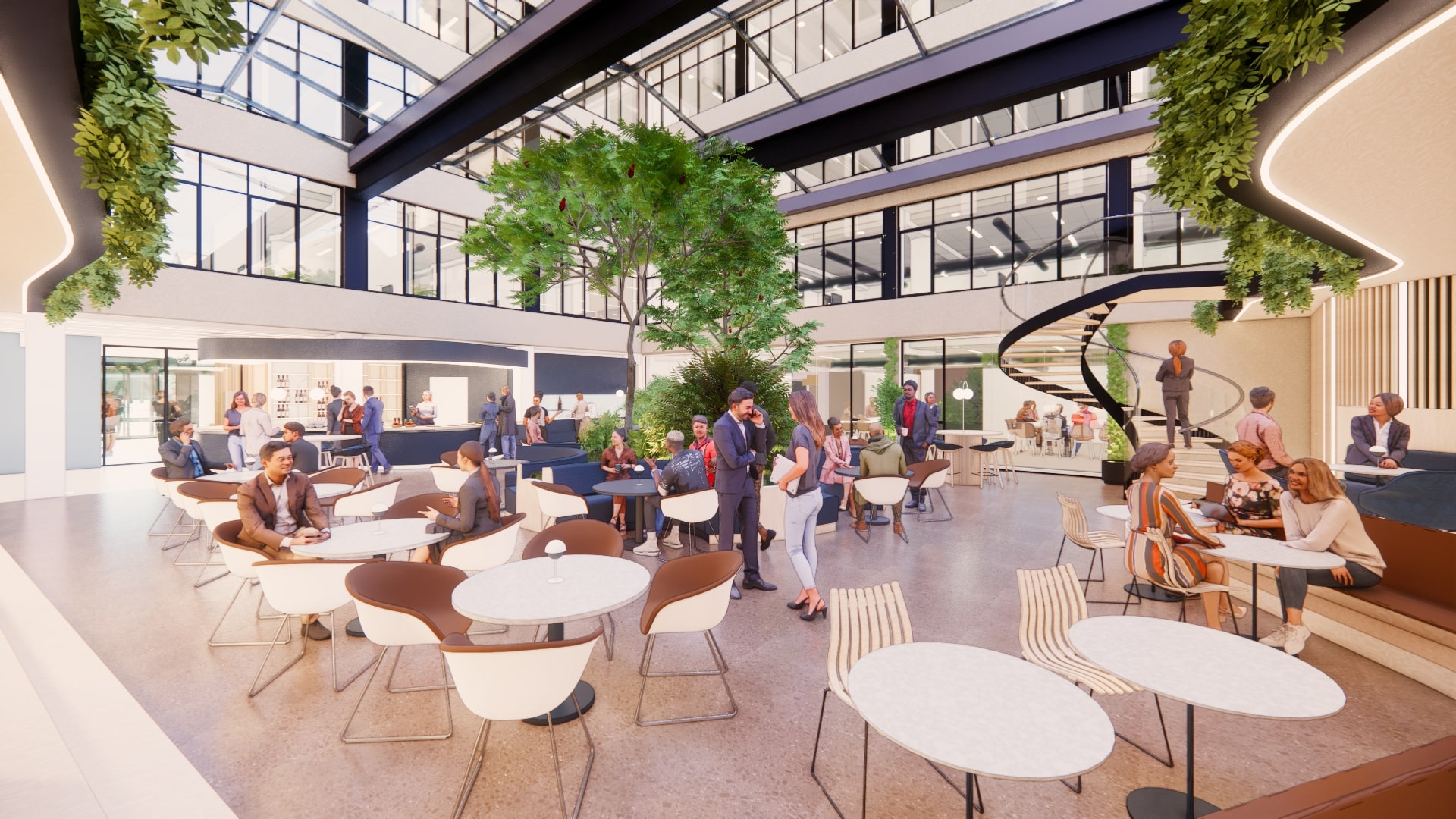
An open mezzanine will be established against the edge zone of the courtyard to the north, as well as a roof terrace on level 2 facing the planned new office building in Christian Krohgs gate 35 in the east. The areas on the mezzanine can be used in combination with possible office hotels and shared offices on level 2.
Kristian Augusts gate 7A
Location
Oslo
Size
1300m²
Principal
Karlander Property
Year
2023
Kristian Augusts gate 7A was originally built in 1855 and bears the stamp of an old-fashioned and inefficient land layout. As new owners, Karlander Eiendom wants to rehabilitate, upgrade and make the property more efficient. The plan is to ensure sustainable operations and raise the quality level so that the office and catering areas meet today's standards with a unique identity. The project involves a gentle renovation of the facades, extension of existing volumes and upgrading of office areas with the establishment of a lift and new staircase solutions. The backyard retains its outdoor identity, while a full glass roof allows air-conditioned year-round use. The new glass-covered courtyard will become a multi-functional space that will function as the social heart of the building, both as a social area and canteen for office areas as well as "outdoor dining" in the evening for the reception rooms facing the street. The measures will result in today's separate areas being tied together into a new coherent complex with the former backyard as a hub in the middle.
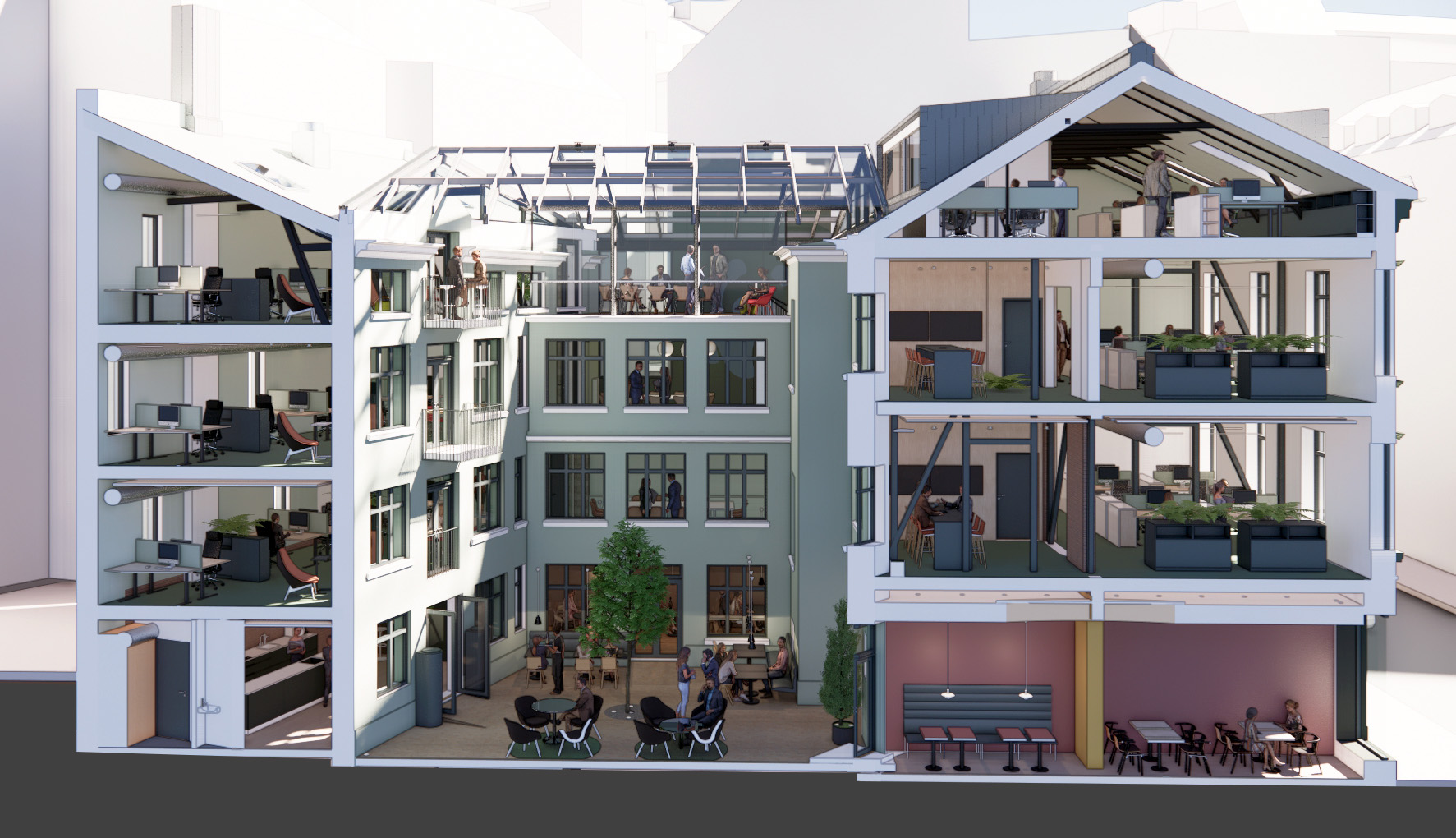
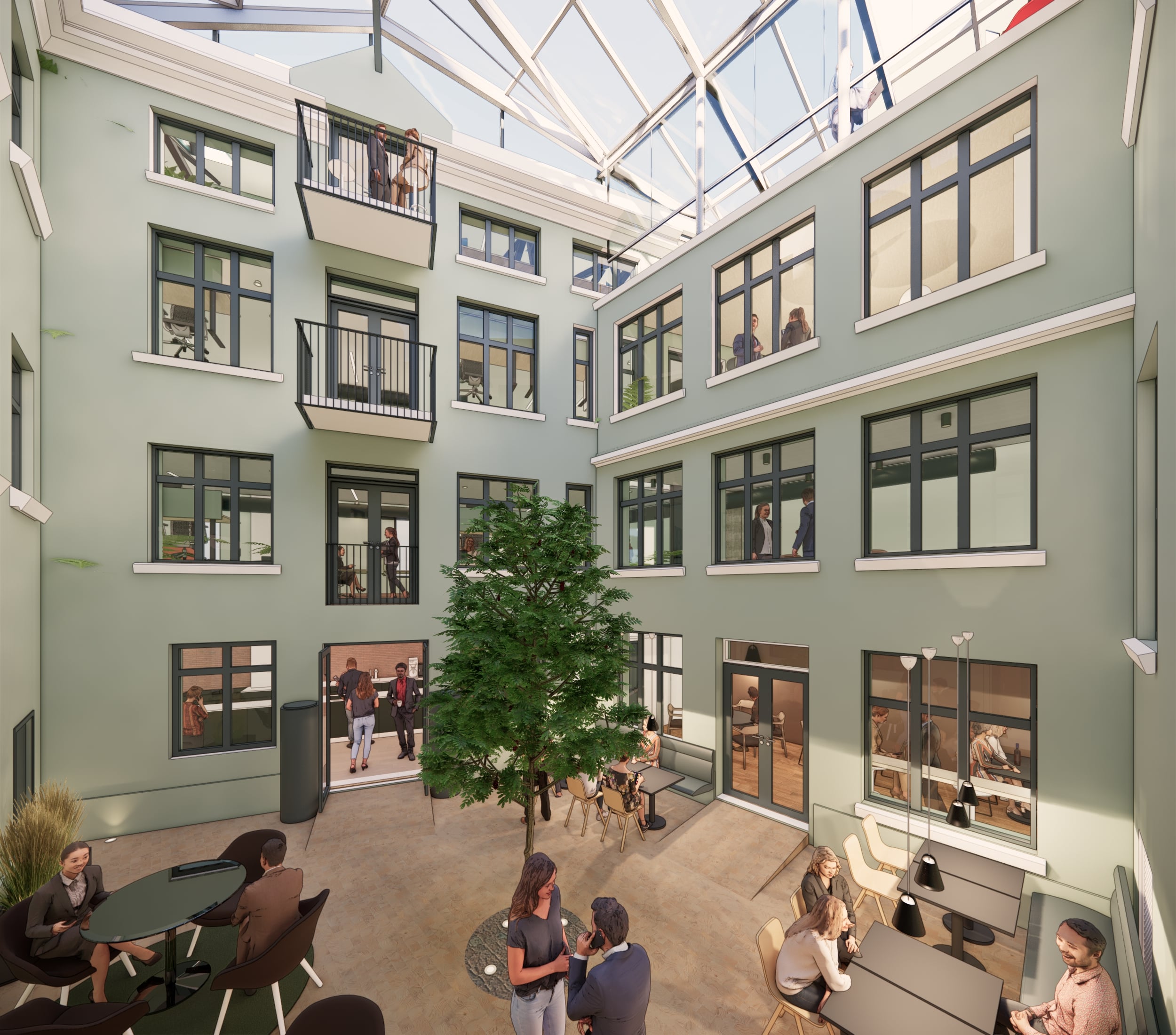
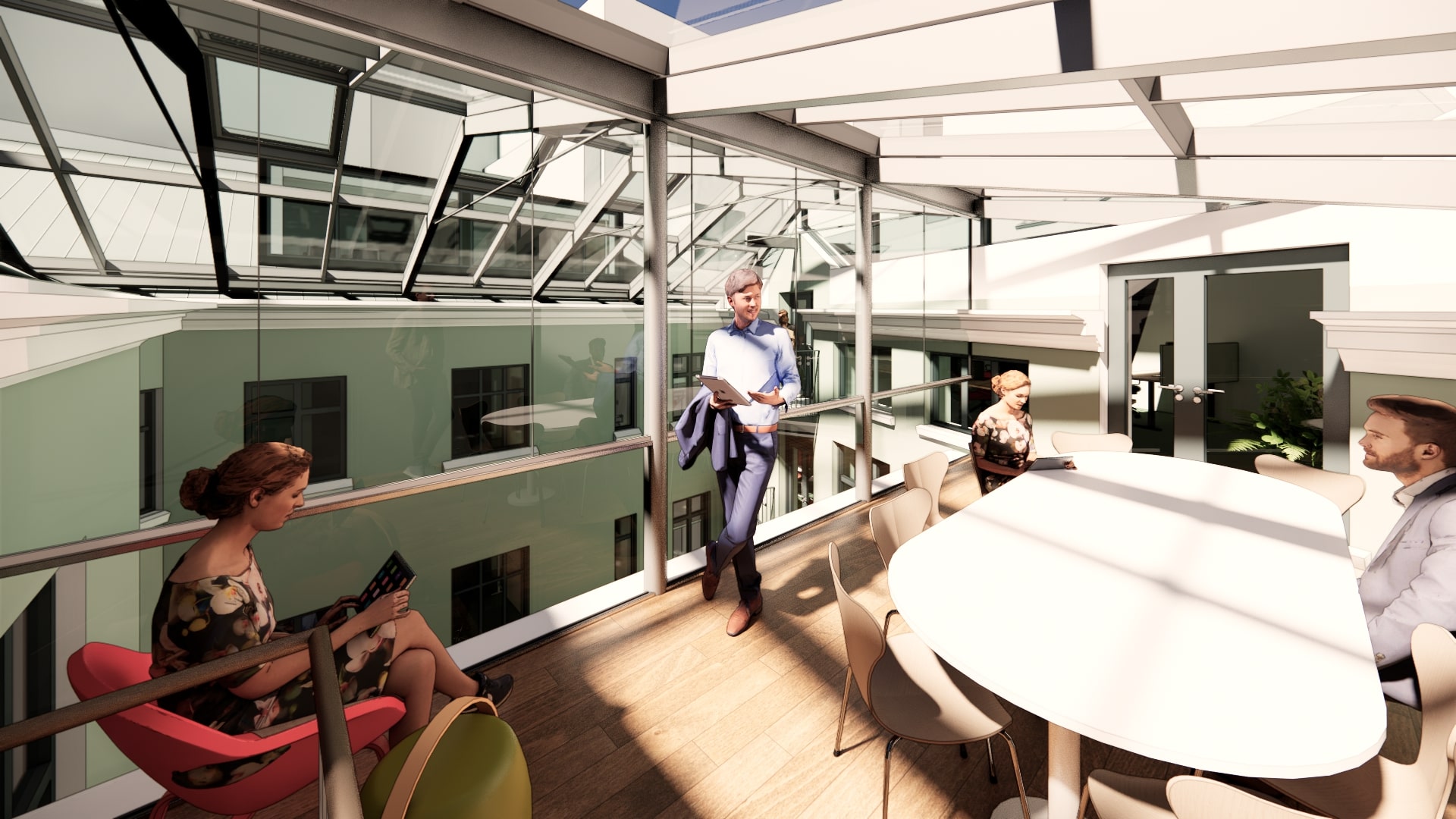
OCC – Conference Centre
/in Hotel, Interior, Nutrition /by Herman HagelsteenOCC – Conference Centre
Location
Sandefjord
Size
5,800m²
Principal
Oslofjord Property AS
Year
2022
The extension to the Oslofjord conference center is a multifunctional structure that plays a decisive role in the Oslofjord Village facility. This impressive building has large glass facades facing south and west, and an overhanging wooden roof that creates an inviting atmosphere in the surrounding outdoor areas. The main entrance is strategically located to the south-west by the promenade and the party area. In combination with the existing conference center and the promenade, the extension acts as a central hub and forms a completely new party space. This party space is versatile and has been designed for easy setup of tents and other equipment for large events. The extension contains a number of functions that complement the existing conference centre, in order to offer first-class experiences in line with today's needs for events. This includes conference facilities such as meeting rooms and event rooms in various sizes, as well as storage space and other logistics facilities to service the entire facility. The building, which consists of two floors, is carefully integrated into the terrain with a clear horizontal expression. The public functions are gathered at ground level, with openings facing south-west towards the promenade and the festival grounds. This floor includes several meeting rooms of various sizes and a versatile "black box" main hall that can be divided into smaller sections to accommodate several events at the same time. A spacious vestibule is located between the main hall and the party square, and also serves as a separate event area for gatherings and exhibitions. The main hall, the vestibule and the party area can be easily connected through large doors and gates. Play walls give a light, tactile and natural feel. The service functions are concentrated on the lower level in plan 1. These functions serve both the extension and the existing conference center and include a commercial kitchen, goods delivery, technical rooms and storage. The warehouse in the basement extends outside the building's footprint and below the new party space. Efficient vertical connections with goods lifts between the commercial kitchen and the storage areas ensure fast serving of food in the halls above and on the party grounds during events. Level 1 faces northeast and is connected to the new economy farm for the entire facility, providing an efficient platform for the distribution of goods, food and services to the entire facility through a network of underground tunnels.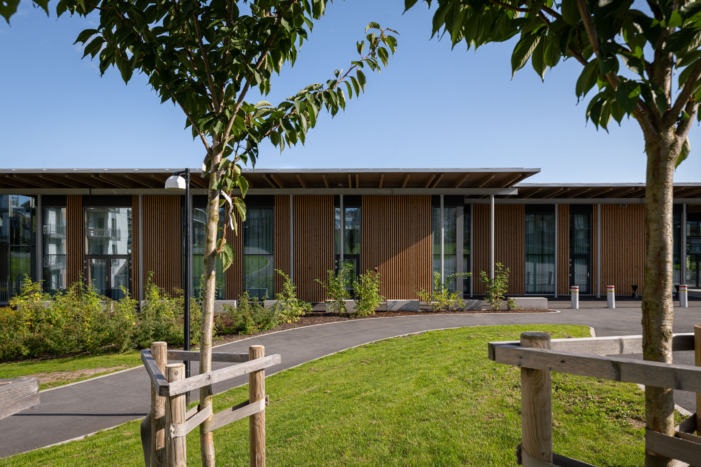
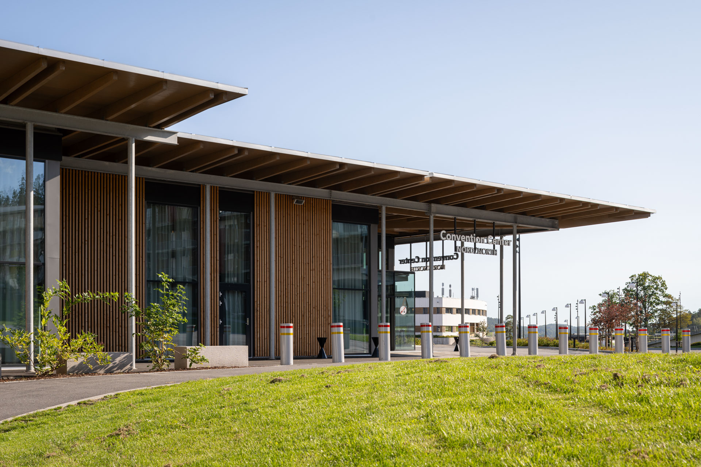
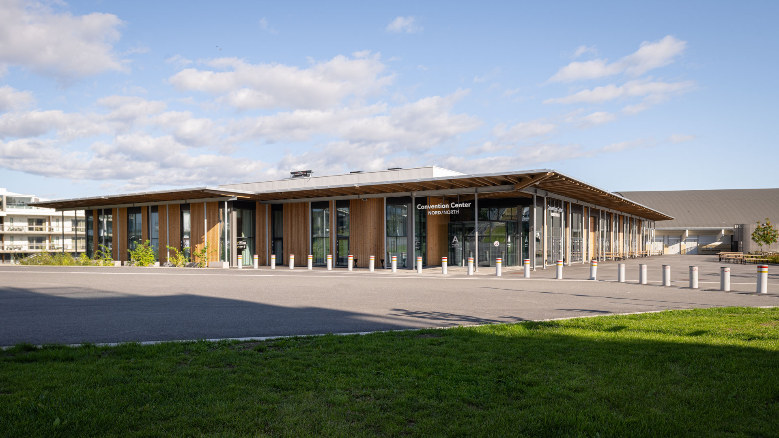
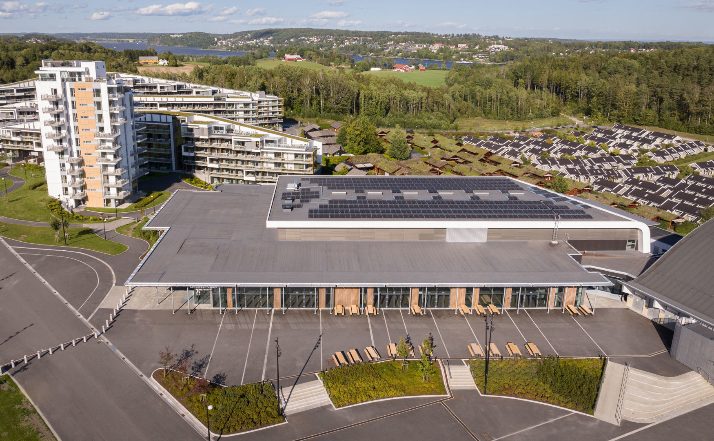
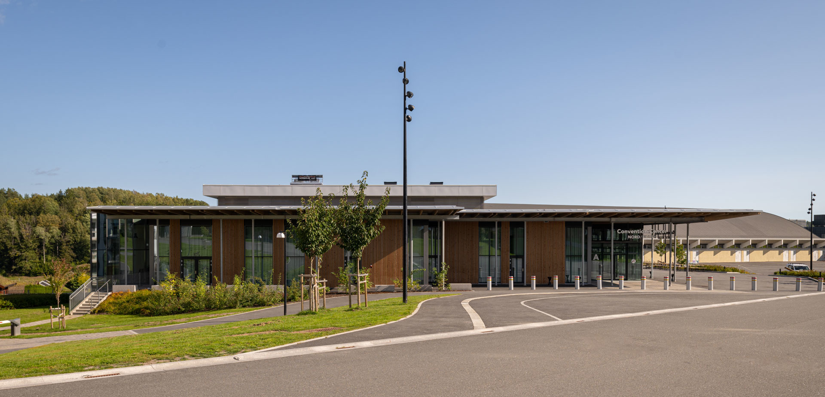
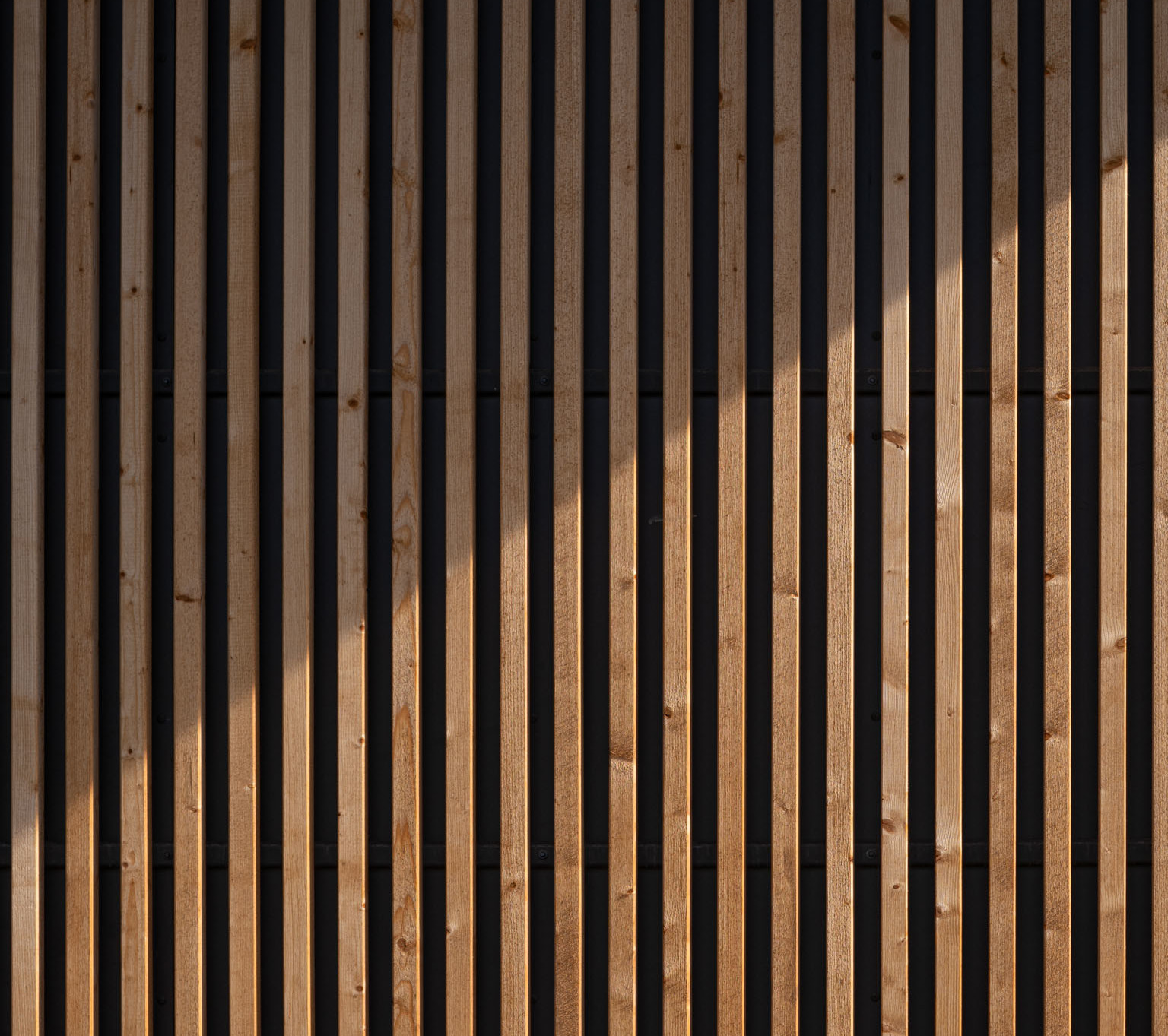
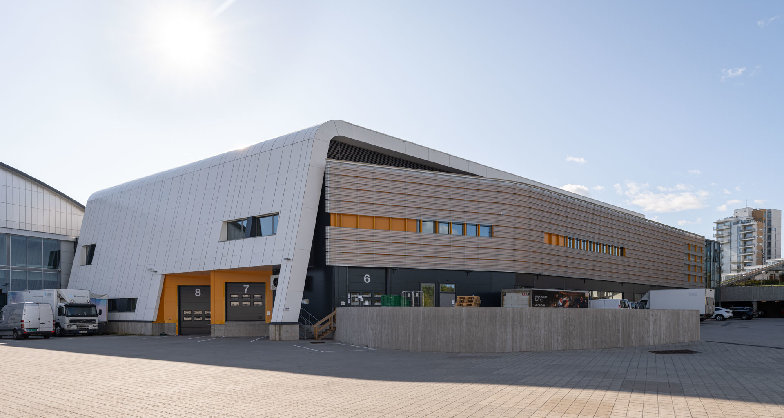
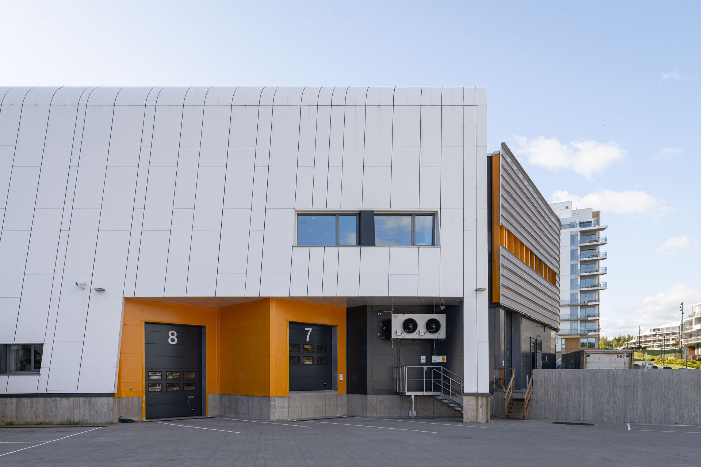
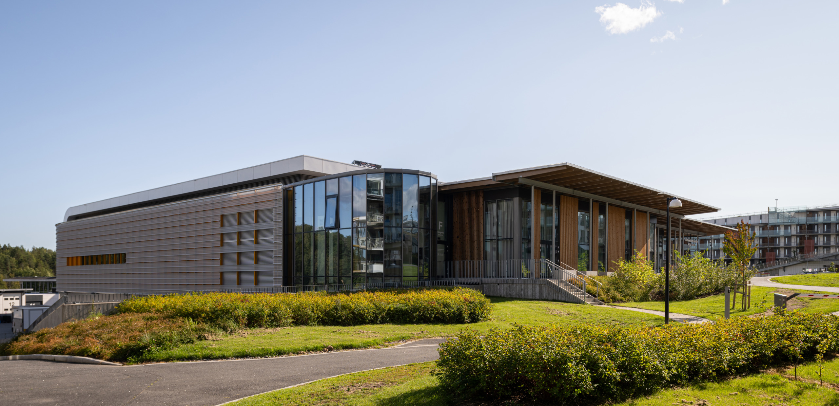
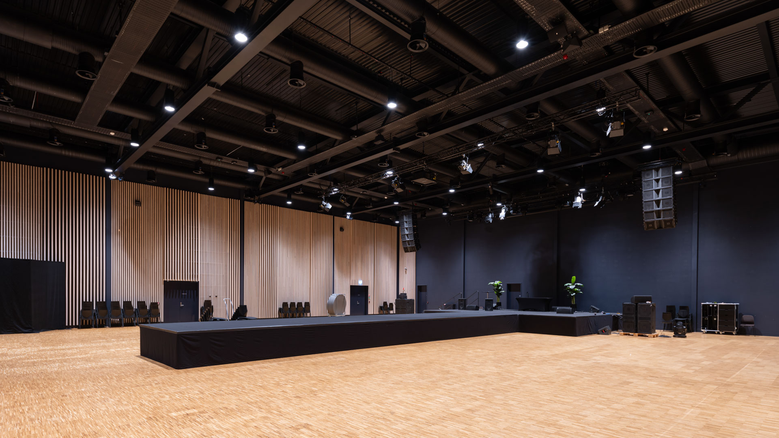
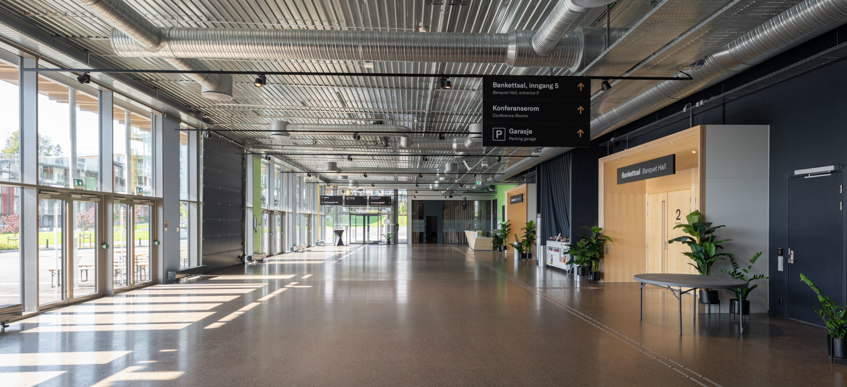
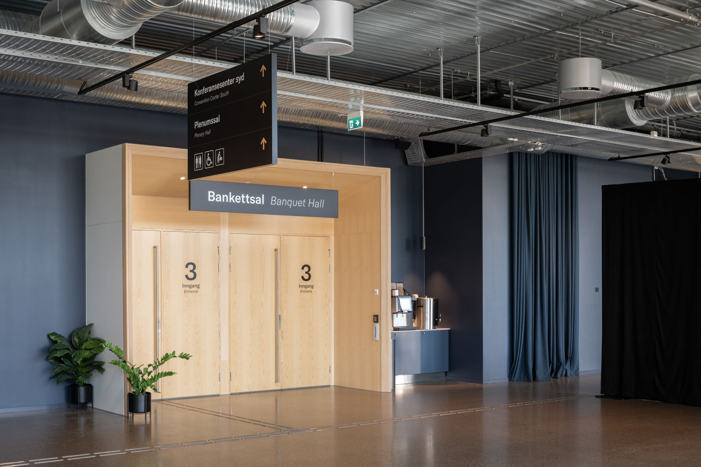
Kleverveien 3
/in Interior, Nutrition, Transformation /by Herman HagelsteenKleverveien 3
Location
Vestby
Size
4200m²
Principal
O. Breivik AS
Year
2021
This project involves the extensive renovation and remodeling of an office and warehouse building from the 1980s, with the aim of improving the building's visibility and giving it a distinct quality and identity that attracts both new and existing tenants. This includes an upgrade of the building's exterior and interior, as well as the outdoor areas.
To welcome visitors, the main entrance is now adorned with an eye-catching pergola. Inside the building, a common area creates a dynamic connection between the two office floors, with an elegant oak wooden pilaster wall that leads the eye to the south, where one can enjoy an impressive view of green fields and the lively E6.
The renovation was initiated on the basis of necessary additional insulation and facade upgrading, combined with a desire to raise the standard after several decades without significant improvements. The building has had extra insulation (approx. 200 mm) added to the walls and roof, and is now clad in a perforated metal facade that discreetly hides sun shading and various equipment.
Inside, the southern part of the building has undergone a transformation from divided cell offices to an open office landscape on the second and third floors. In the northern section, most of the floor separation between the second and third floors has been removed to create a unique floor with high ceilings and a smaller mezzanine floor, which now houses two separate units for office and storage use.
Furthermore, a new bakery on the first floor of the southern section contributes to creating a vibrant environment around the building, which counteracts the nearby industrial and busy traffic environment. The outdoor area has been terraced and planted, and now offers attractive seating for a coffee break or a meal in the green, weather permitting.
(Photo: Dmitry Tkachenko)

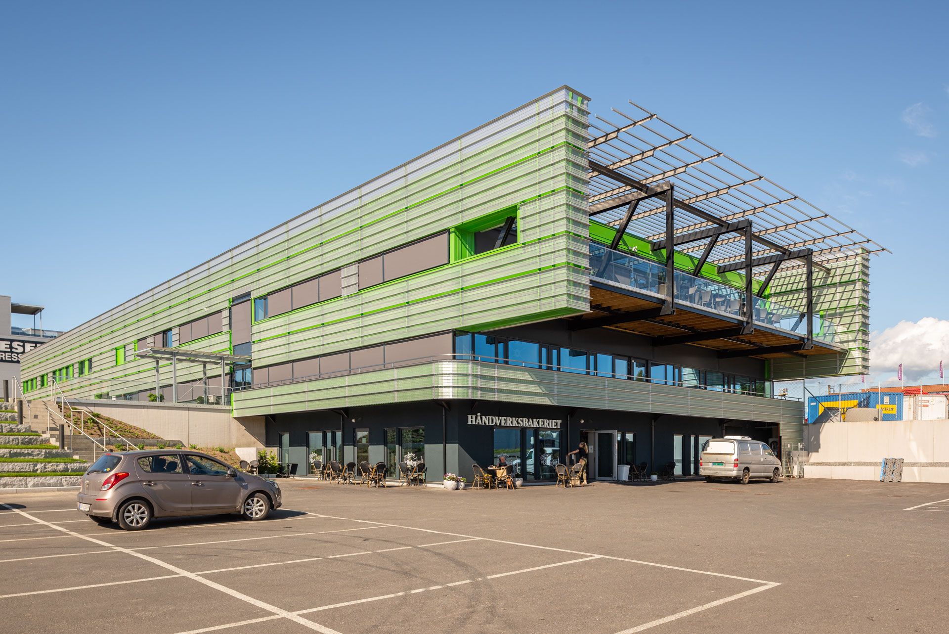
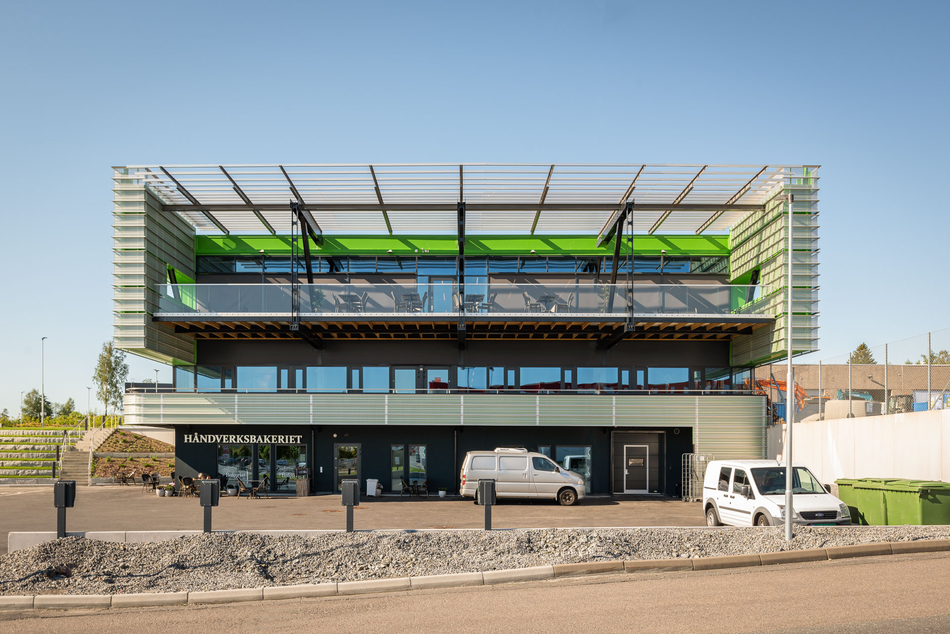
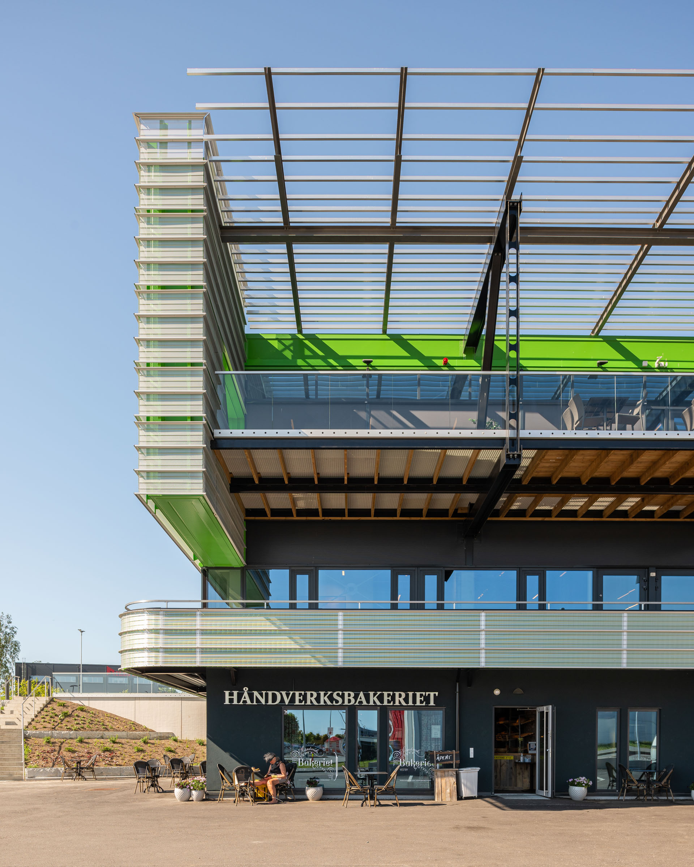
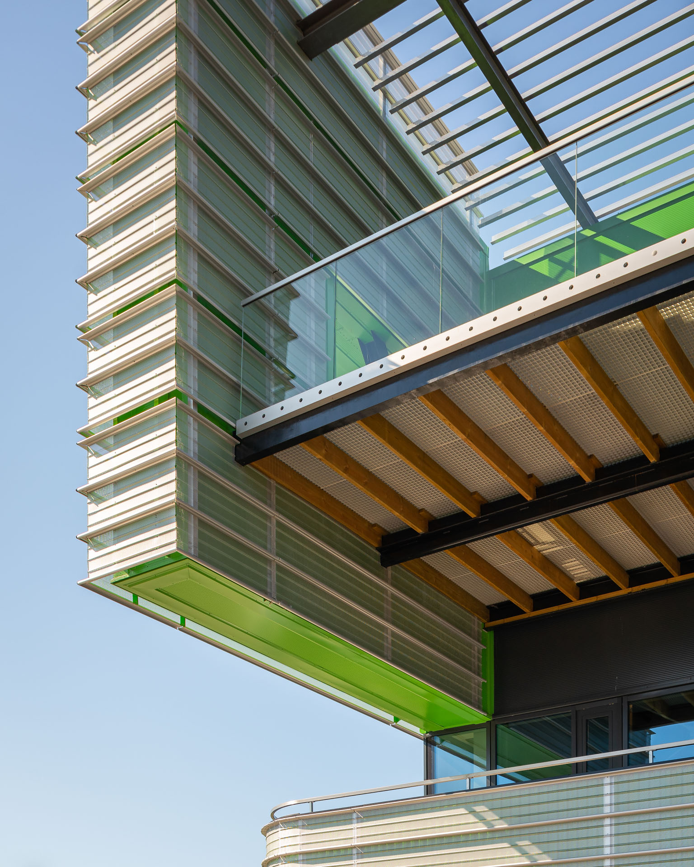
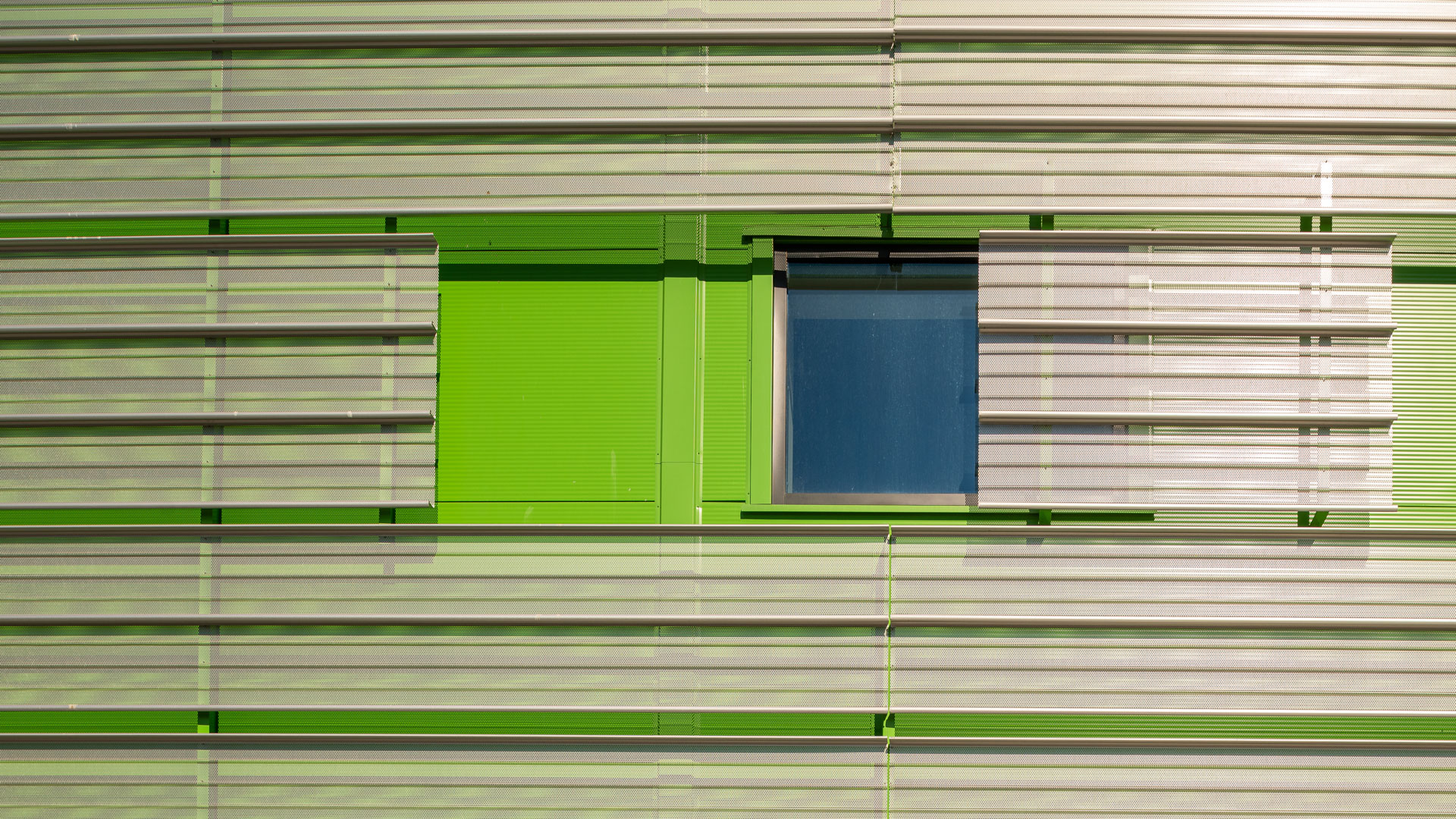
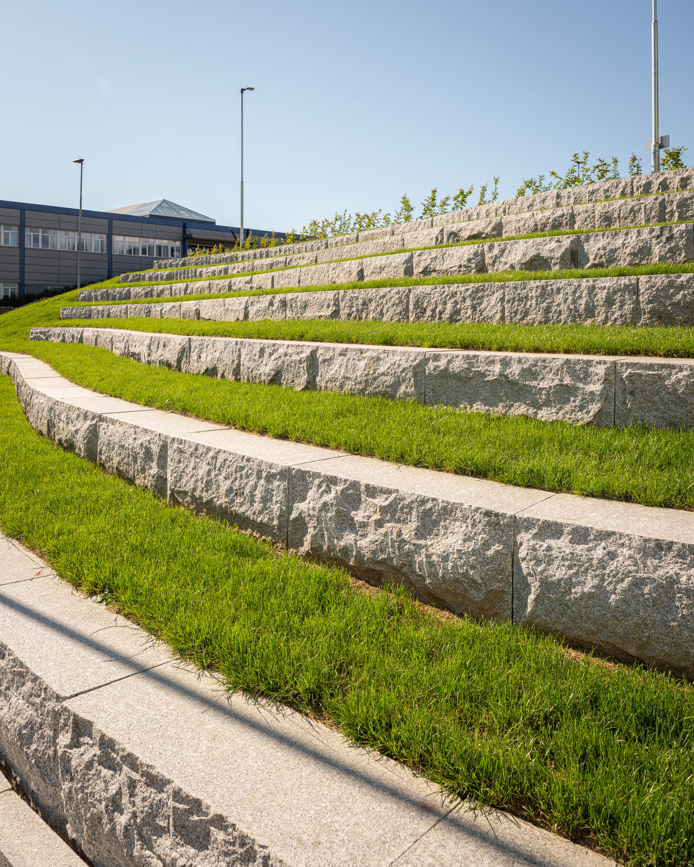
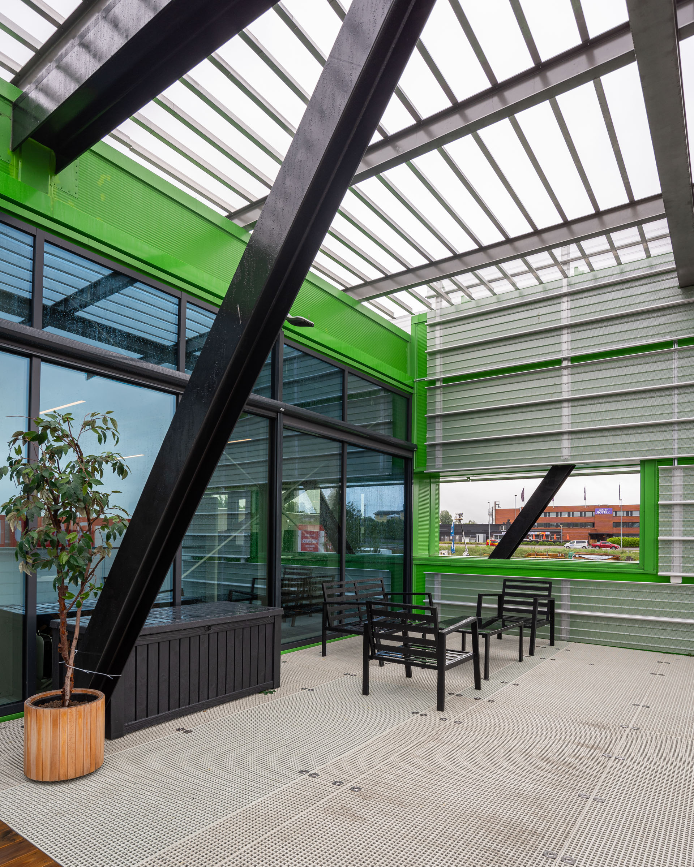
Strandgata 8
/in Nutrition /by Shiraz RafiqiStrandgata 8
Location
Tromsø
Size
9,000m²
Principal
Pellerin A/S
Year
2021
Strandgata 8 is a mixed use building in the heart of Tromsø. The building is 6,800m2 and consists of offices, parking and shops on the first floor.
In addition to the transformation of a dilapidated warehouse building, the project also establishes a new connection with an atrium walkway linking Storgata to the seafront and the parallel street, Strandgata. The facade construction is designed as "urban camouflage", where both facades are designed to fit in with the surrounding and varied environment. The two streets are very different; Storgata is an axis through the city with smaller wooden houses in more or less orderly rows. The facade construction on the first two floors mirrors these forms. The facade facing Strandgata is more playful. It adapts to the swinging street structure that follows the shape created by the water's edge and opens up to the fantastic view of the fjord and the mountains behind.
The office floors have an atrium that lets in light and provides a view to the north towards Tromsø Cathedral.
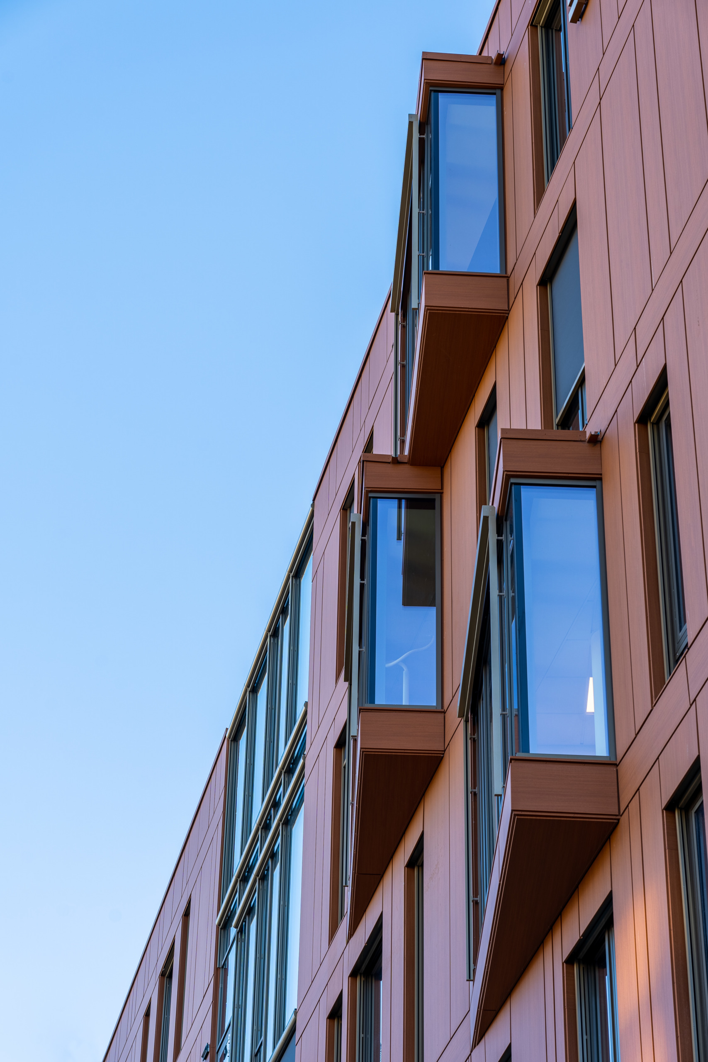
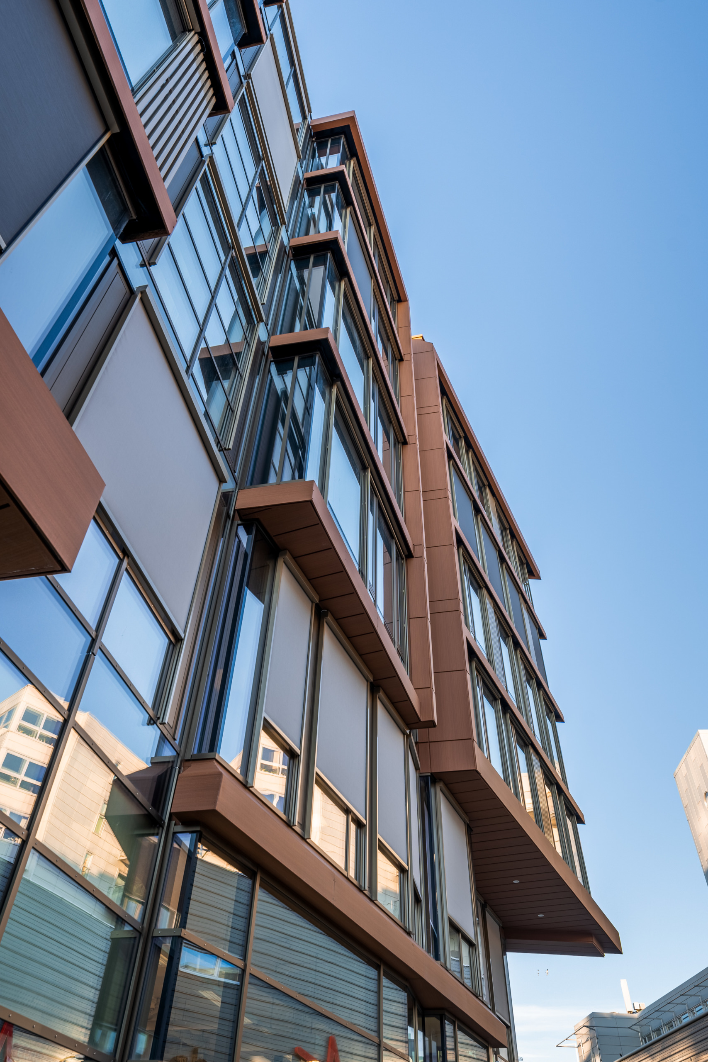
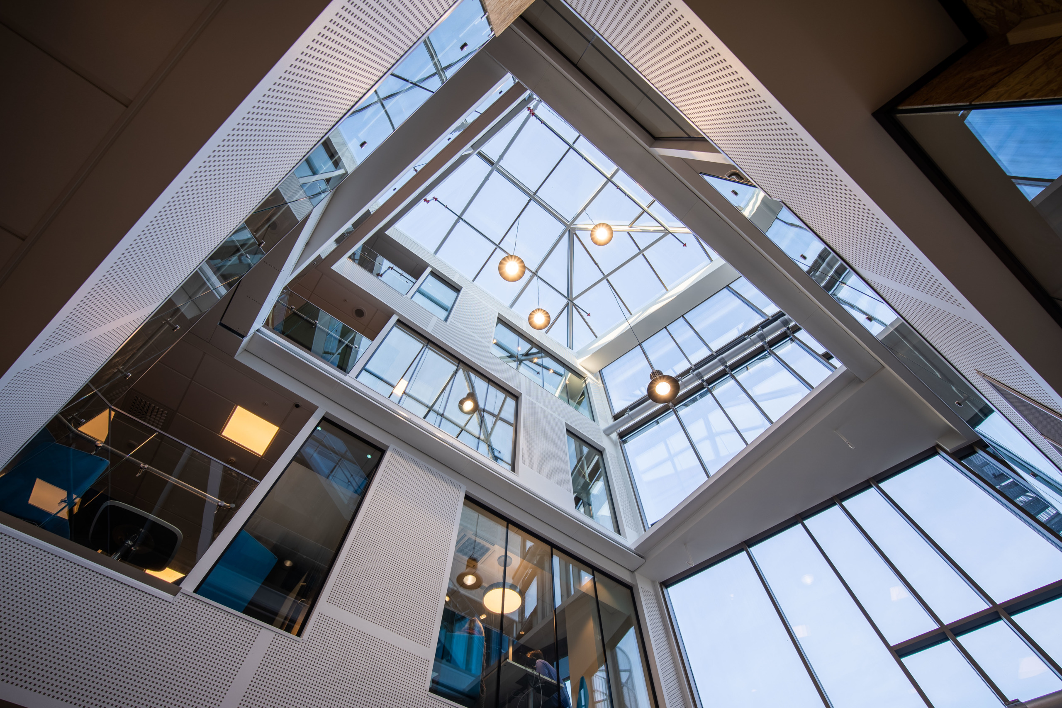
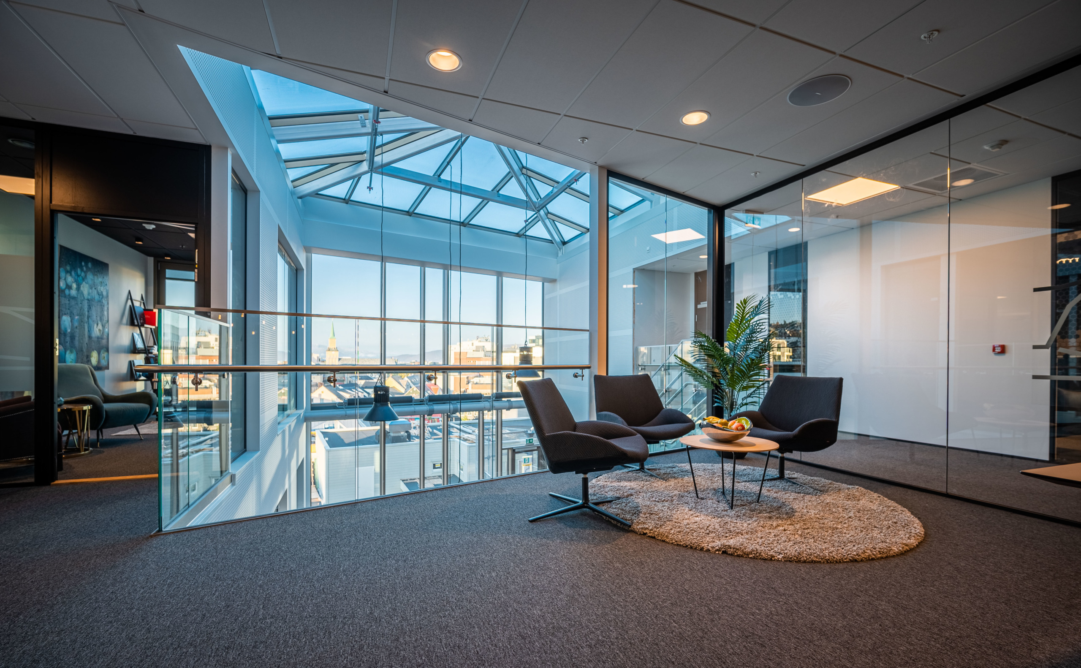
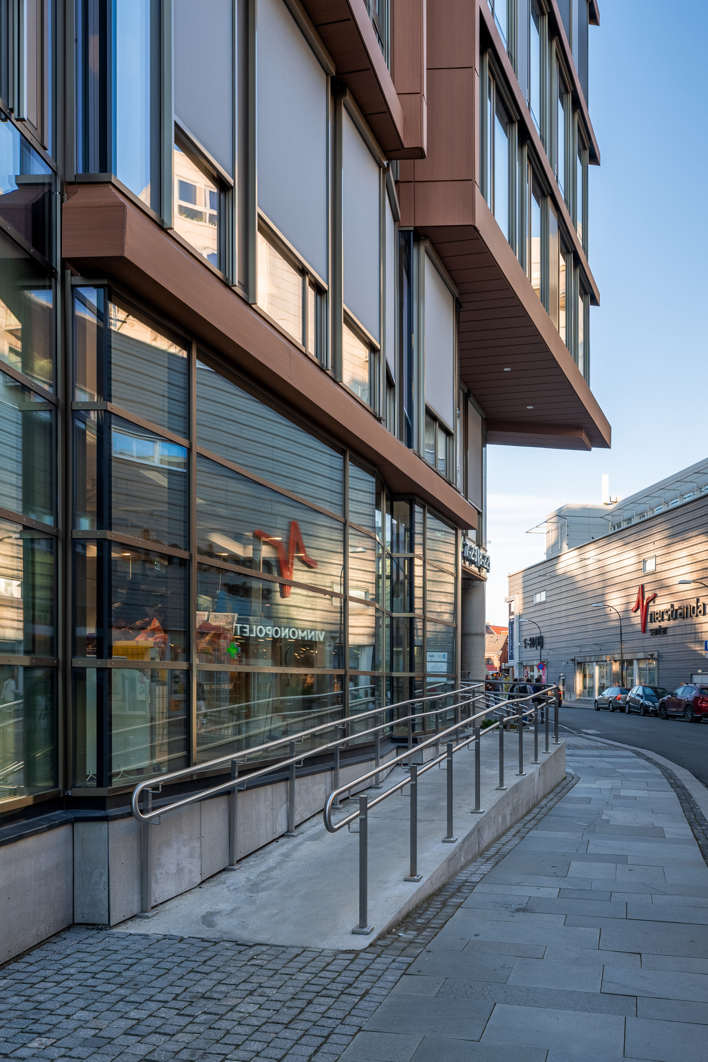
NIELSTORP+ ARCHITECTS AS
We have a long tradition of creating humane architecture. People are at the center when we design houses and districts. Our houses are broken down to scale, to a scale that makes people feel at home in, and feel a sense of belonging to, their surroundings.
CONTACT
Telephone: +47 23 36 68 00
Email: firmapost@nielstorp.no
Visiting address: Industrigata 59, 0357 Oslo
Mailing address: PO Box 5387 Majorstua, 0304 Oslo
Org.no: 922 748 705
Copyright © 1984-2023 NIELSTORP+ arkitekter AS – Developed by Benchmark

