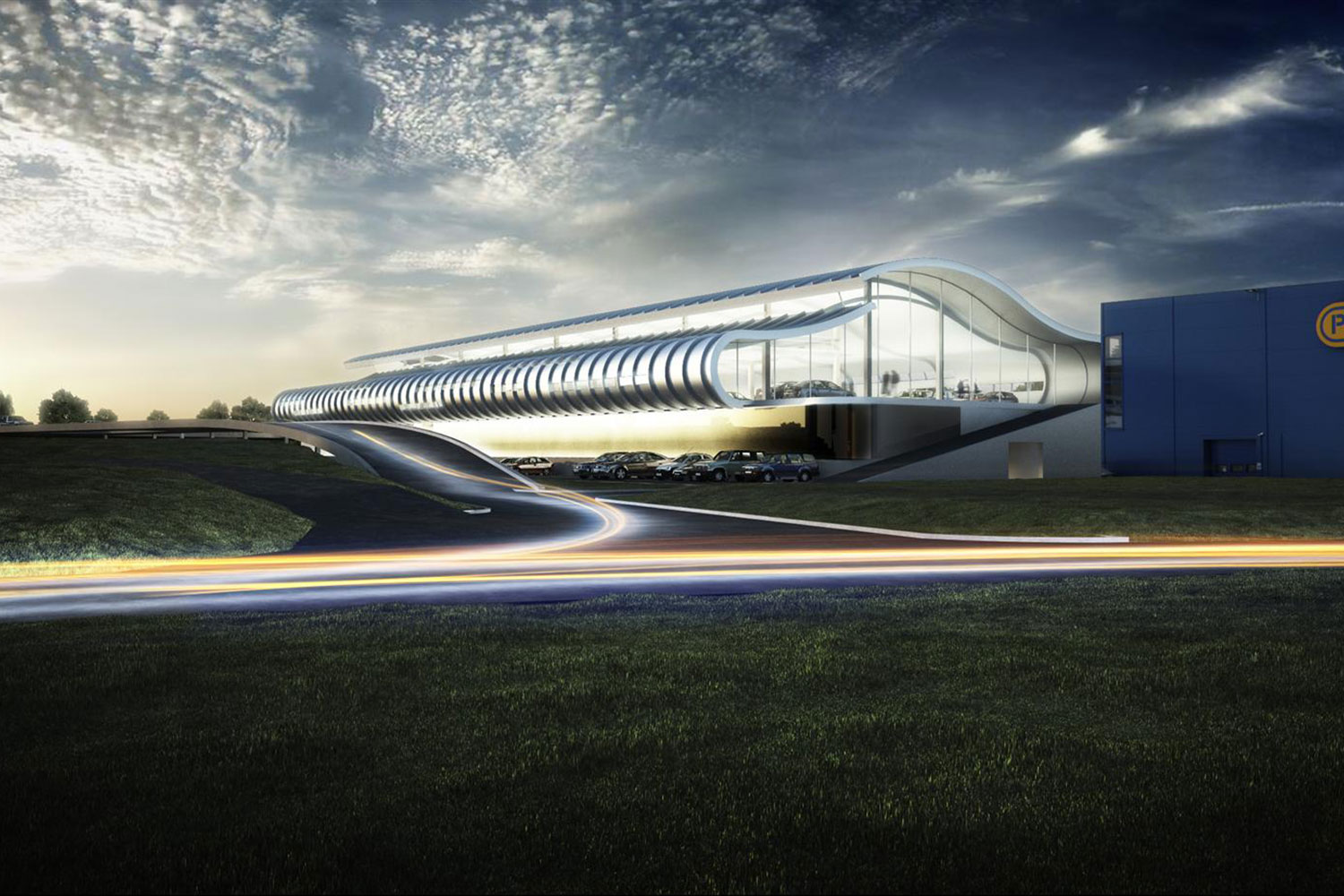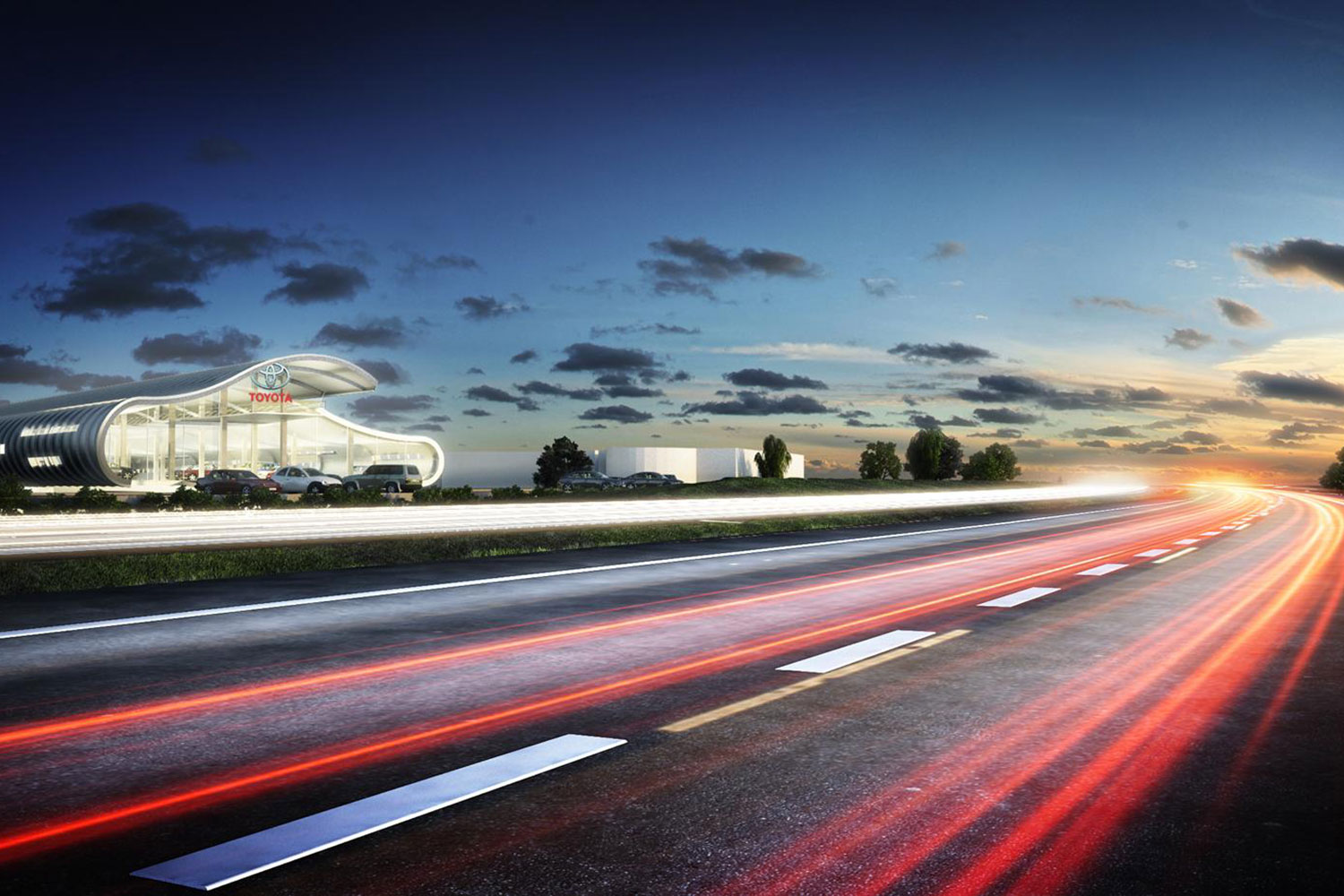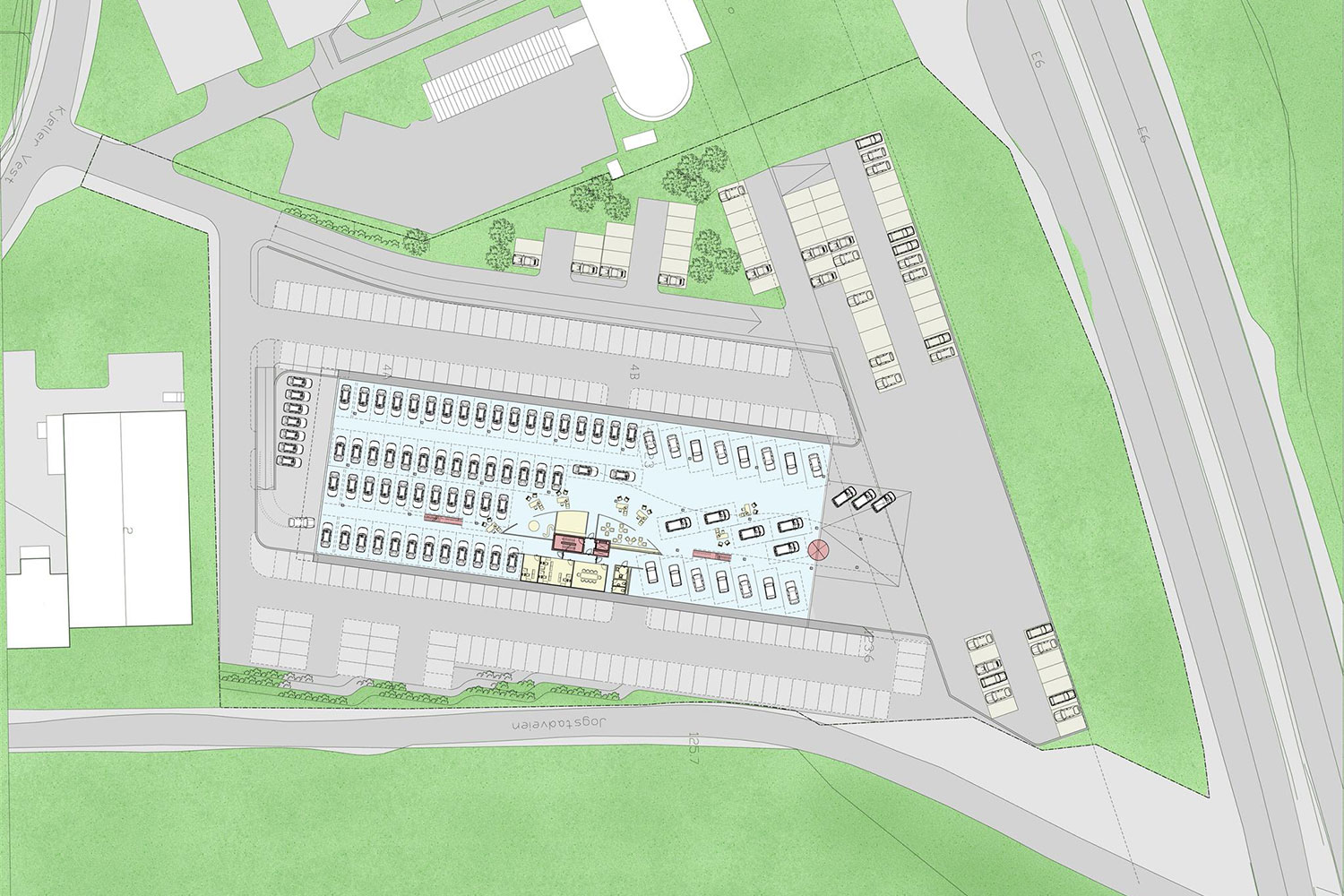The service and repair workshops open out at ground level providing a seamless transition into the terrain, while glazing at a higher level provides natural daylight into the workshops. The public arrive at the southeastern corner of the site with and can choose to go directly to the workshops or continue on a ramped access that leads along the length of the building to the customer car park at the western end. Here a gentle ramp leads customers up into the elevated car showroom.
The west glazed gable facade presents a window to the E16 highway, whilst the east façade presents a window to the public as they enter the site. We have created a simple and rational structure that is repeated throughout the length of the building that provides an economically effective structural solution.
The project is designed to be sustainable and is positioned on an east west axis, with double height glazed facades to the east and west gable ends of the extruded dynamic roof form. North and south facing glazing is kept to a minimum, whilst the roof is cantilevered out at the gables to shade from direct sunlight.





