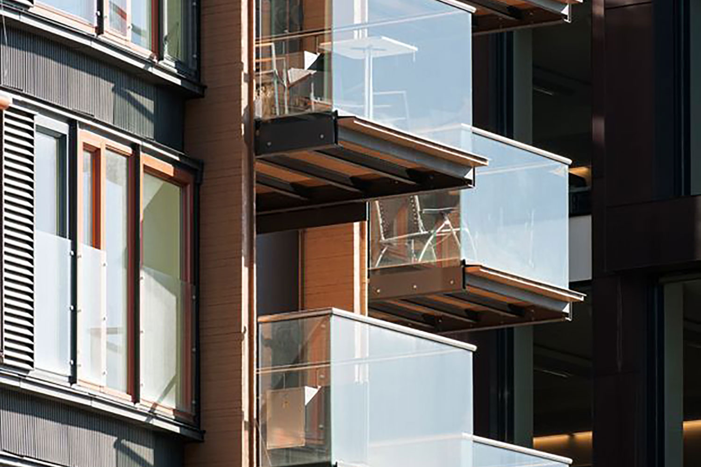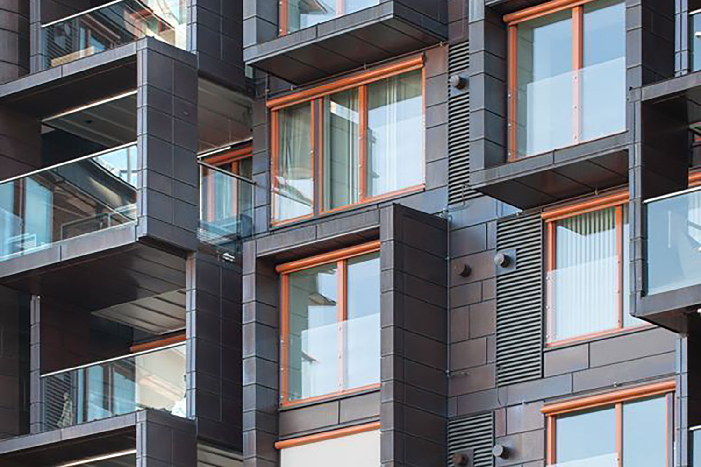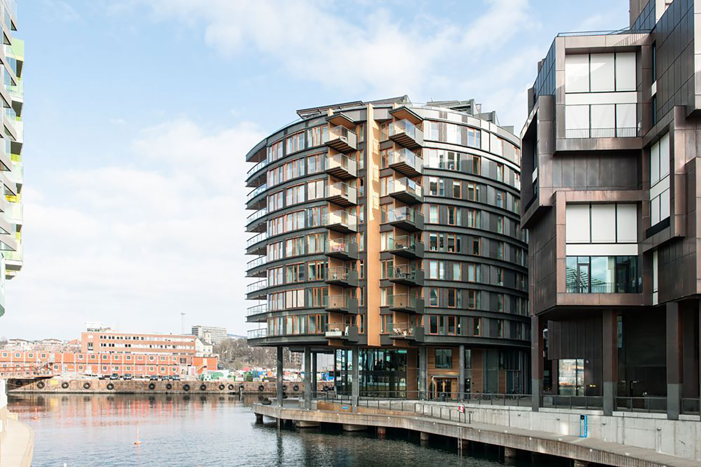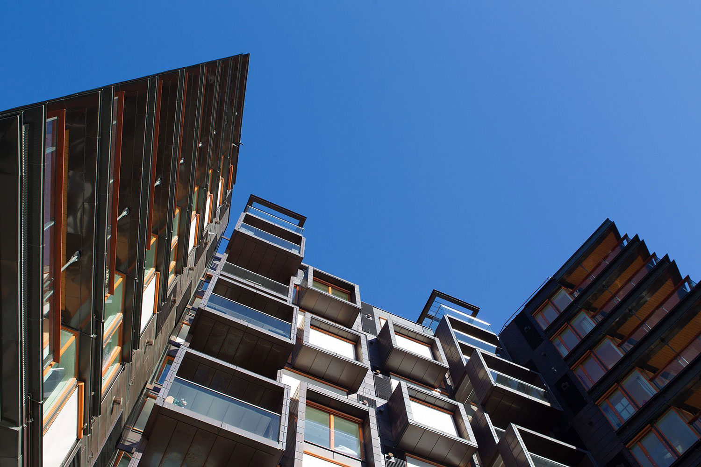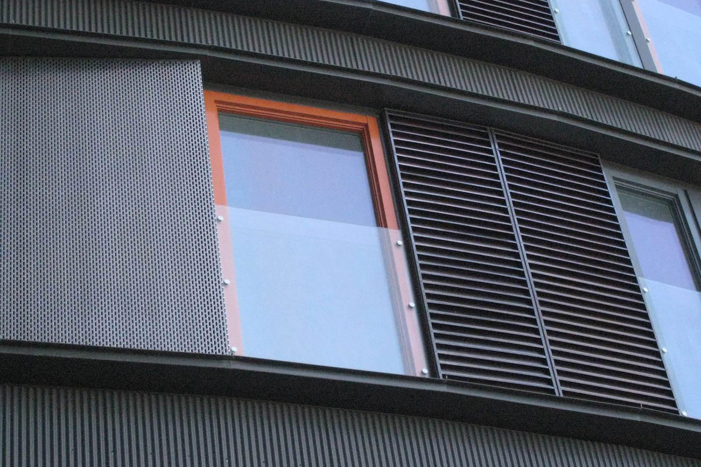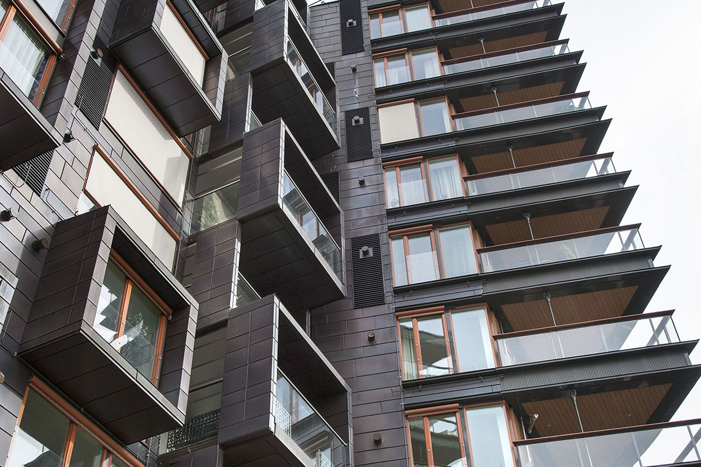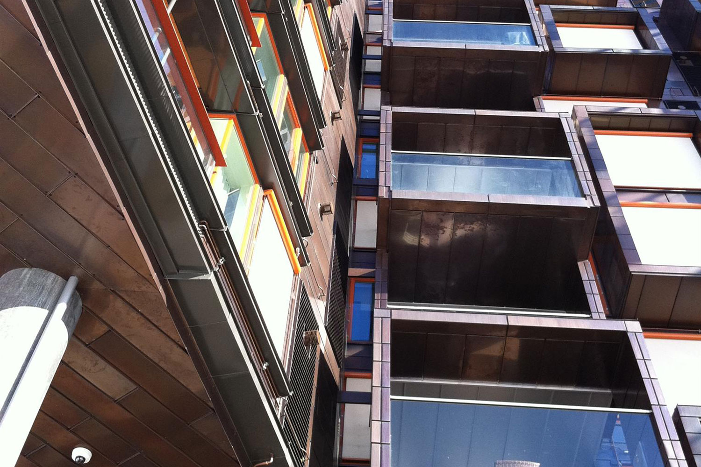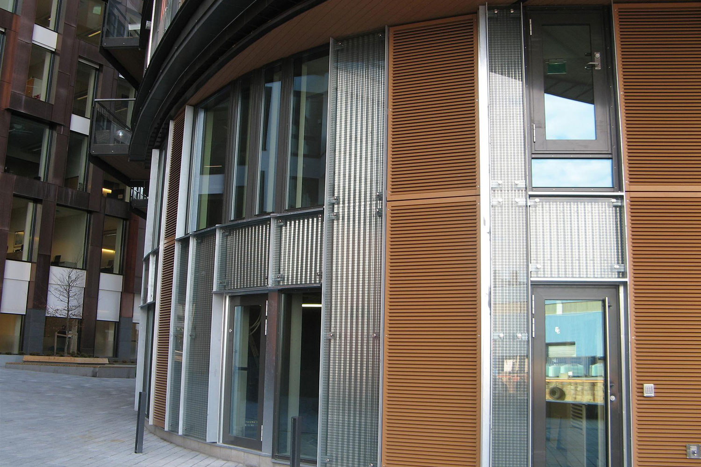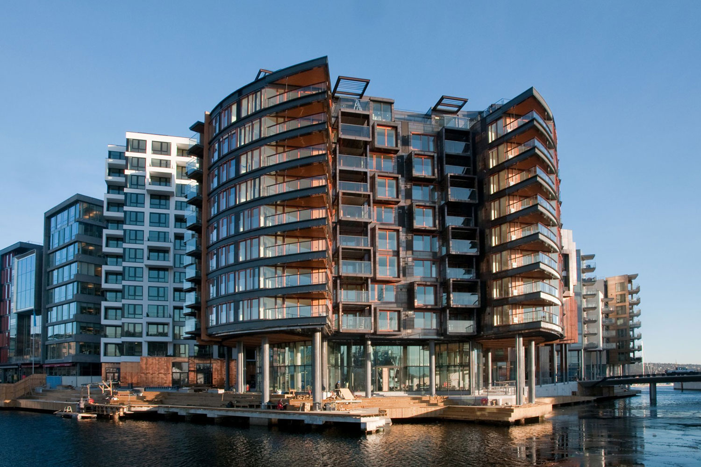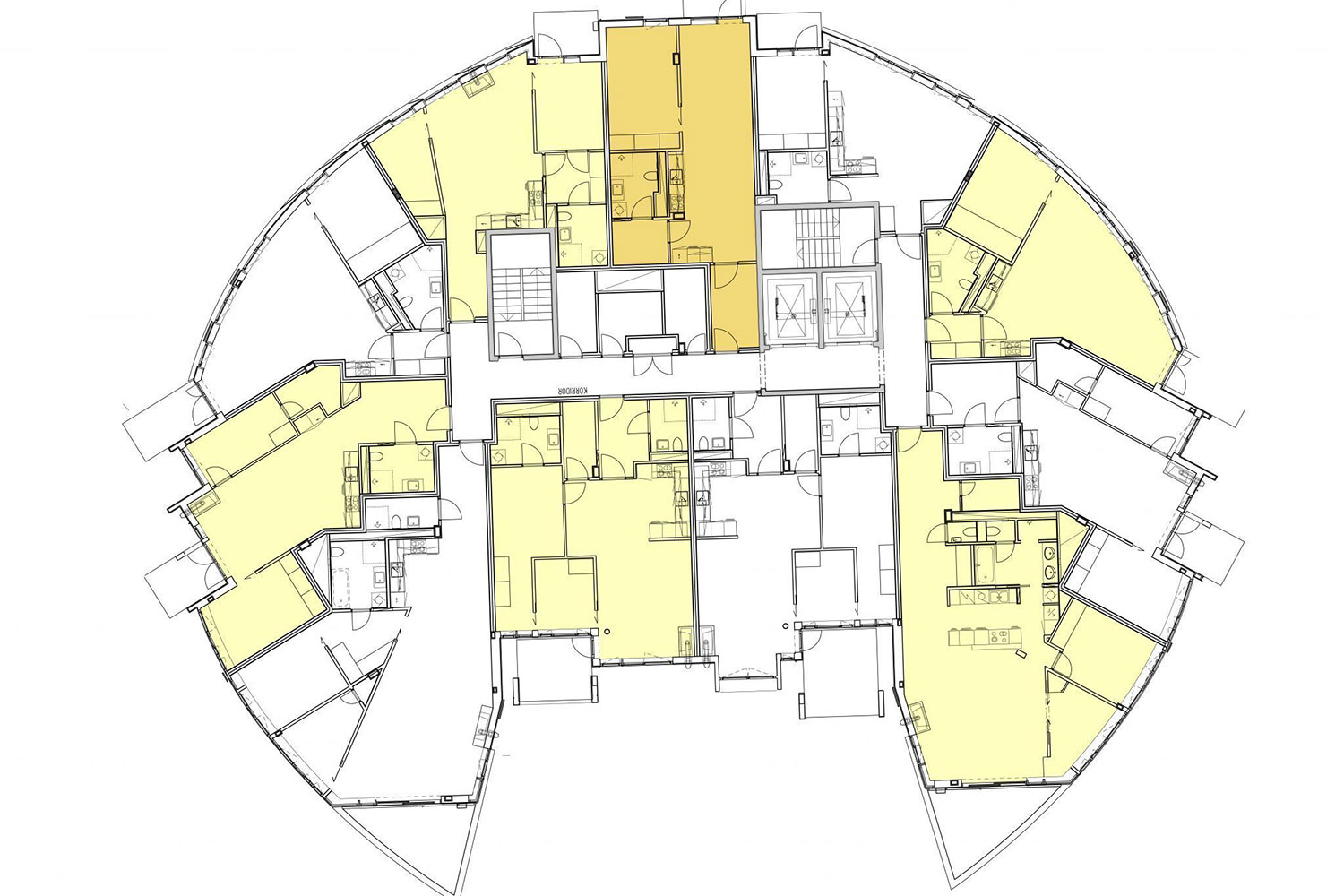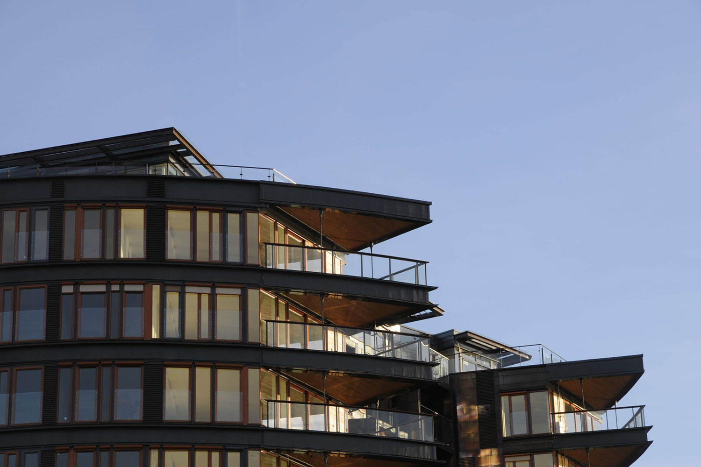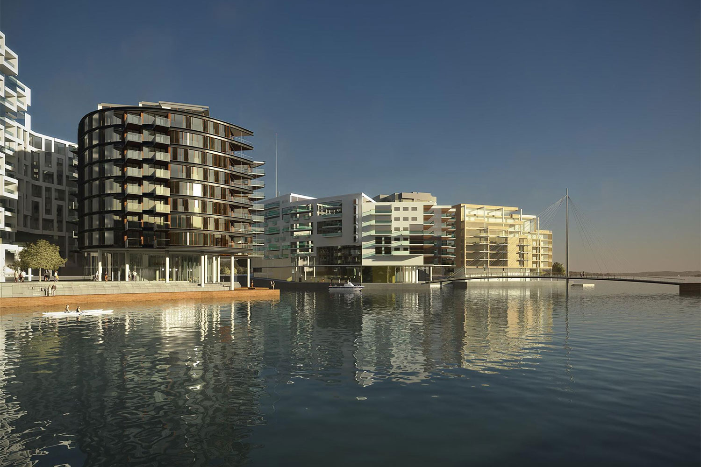Channel 5
Location
Tjuvholmen, Oslo
Size
9,200m²
Principal
Aspelin Ramm/Selvaag
Year
2010
Tjuvholmen zone 1 south is a quarter consisting of a perpendicular L-shaped building and the oval-shaped building facing the sea. Shape.
The oval-shaped building is designed with a total of 11 floors where the two lowest floors are set back. The building's proportions, height and width are adapted to the exposed location.
Round concrete pillars outside the air-conditioned areas on levels 1 and 2 support the entire residential rotunda from levels 3 to 11, and the main form collars out in this direction over the water and parts of the seafront. Plan 11 has been pulled back and given an orthogonal geometry that ends the building's shape towards the sky.
The building's design gives a wide view towards the sea and the sky from all areas. The clear shape helps to give the building identity - creating a signature for Tjuvholmen from a distance.
Features.
Al fresco dining on level 1, office on the 2nd floor, and levels 3 and above are comprised of 92 apartments of varying sizes. The area between the two buildings in this quarter is accessible from Tjuvholmen Allé through a slit in the L-shaped building as well as along the jetty and the quay. This helps mingling between the buildings where outdoor serving is arranged and the adventure of wandering along the water's edge.

