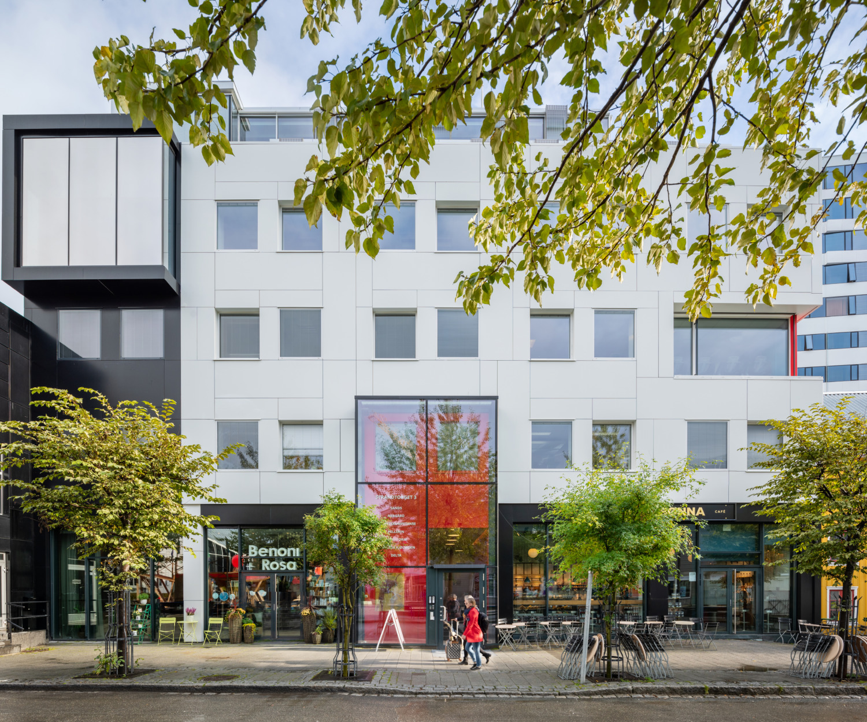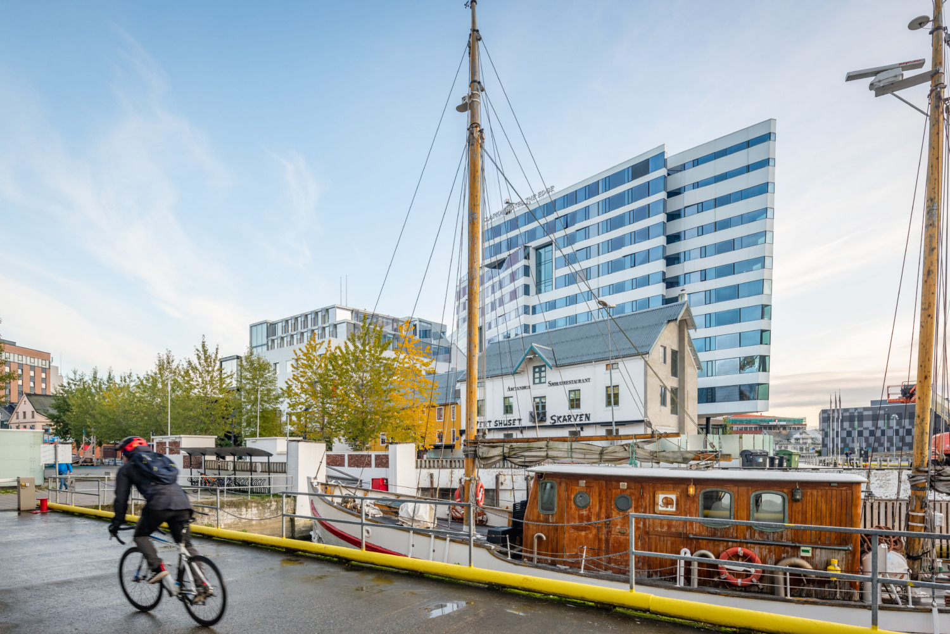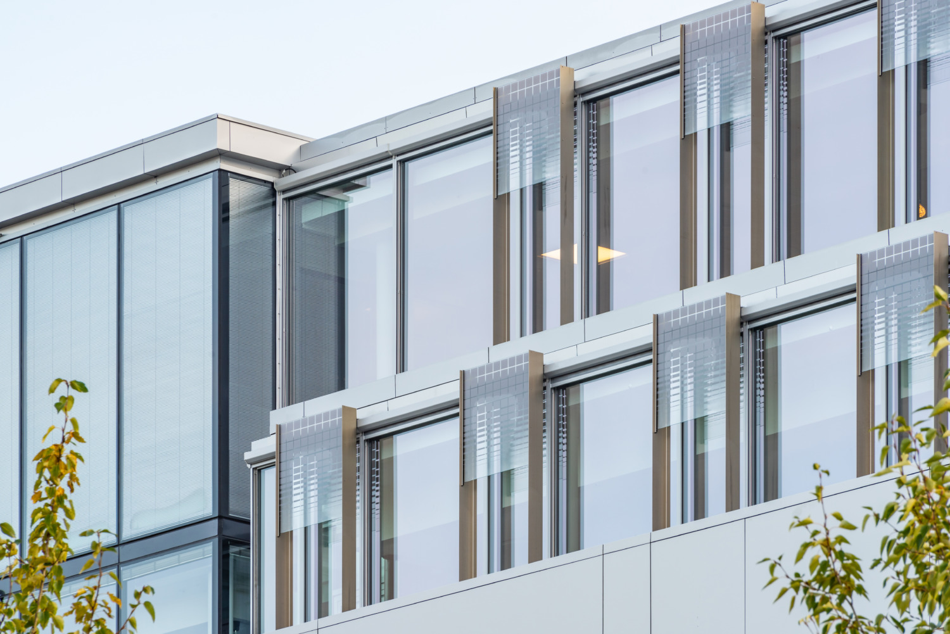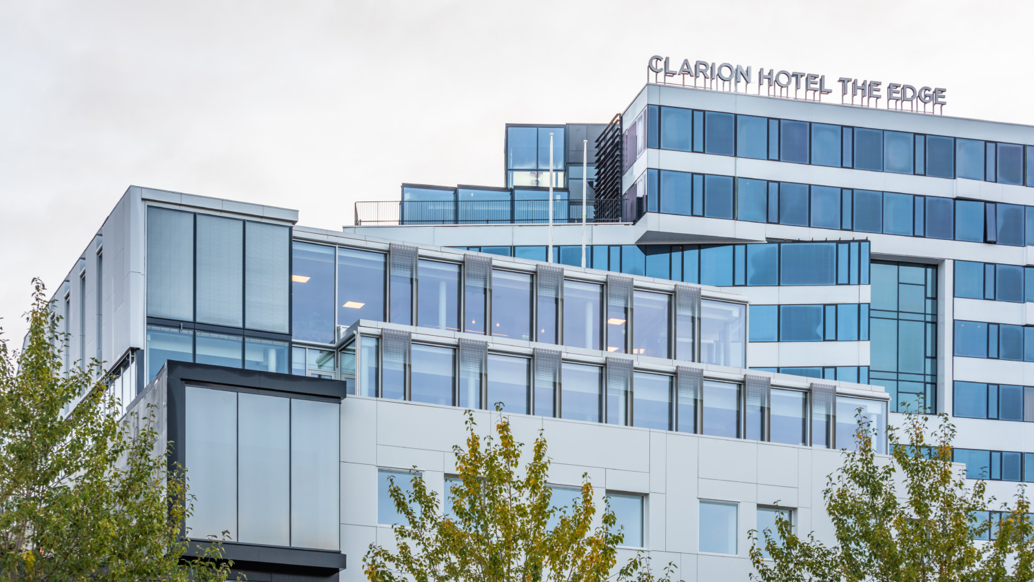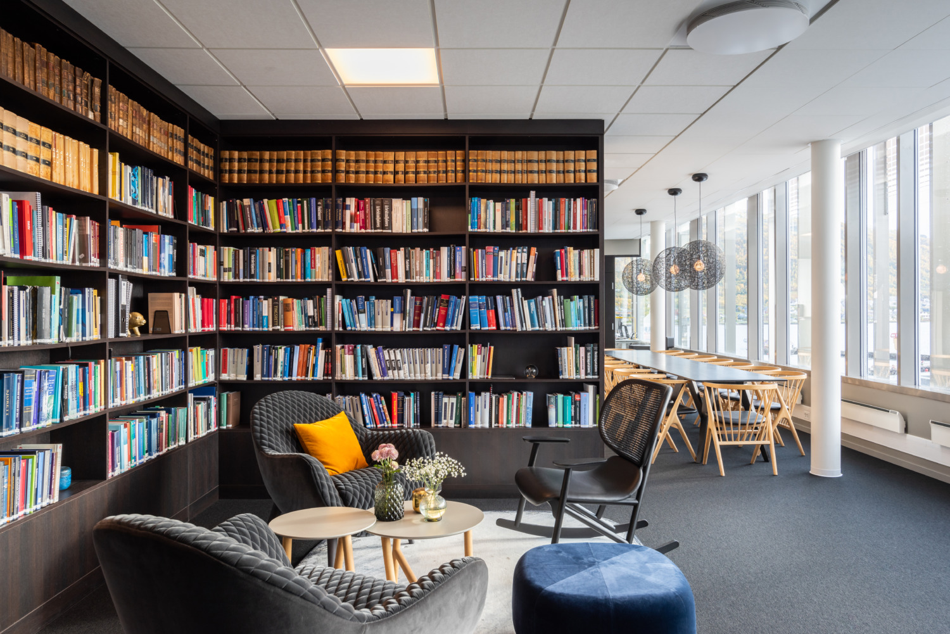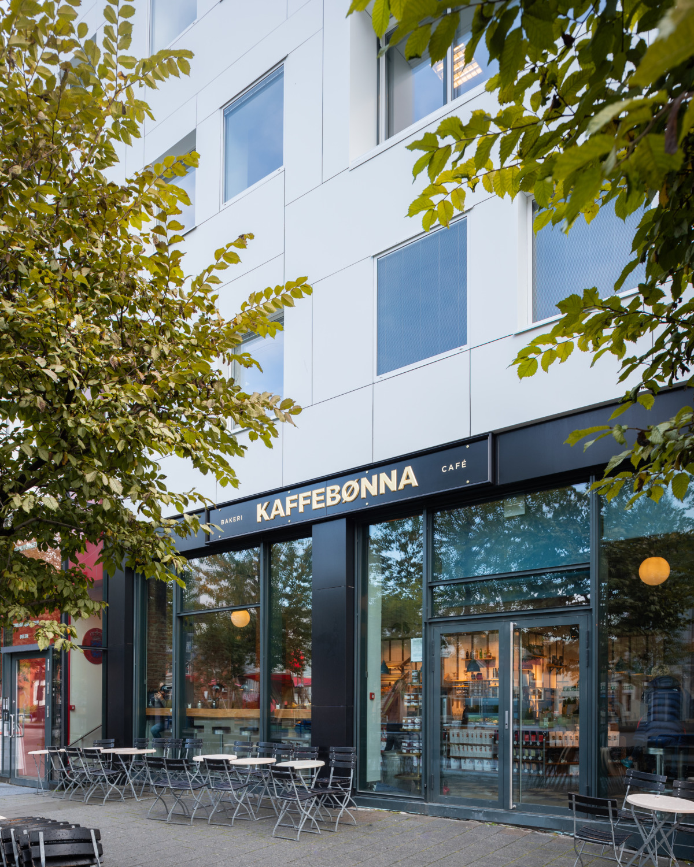The existing office building on Strandtorget in Tromsø was in great need of rehabilitation and upgrading. In addition to giving the facades a new, upgraded appearance, the client wanted to add two extra floors to increase the building's capacity and functionality.
During the design of the extension, account was taken of the need to maintain an aesthetic balance and prevent the main building from appearing too tall in relation to its surroundings. Therefore, the new floors are set back, so that they do not dominate or overshadow the original building. This creates a visual division and a more harmonious transition between existing and new volumes.
To further scale down the building's height and create a visual effect of a lower building mass, the facade of the extension was broken up using small glass panels and other architectural elements. This creates a break in vertical lines and gives a more fragmented and visually interesting facade. In this way, a downscaling of the building's overall visual impression is achieved.
Overall, the rehabilitation and facade upgrade, as well as the additional floors, helped to transform the existing office building on Strandtorget. The result is a modern and appealing building that balances both functionality and aesthetics, while maintaining harmony with the surrounding environment.

