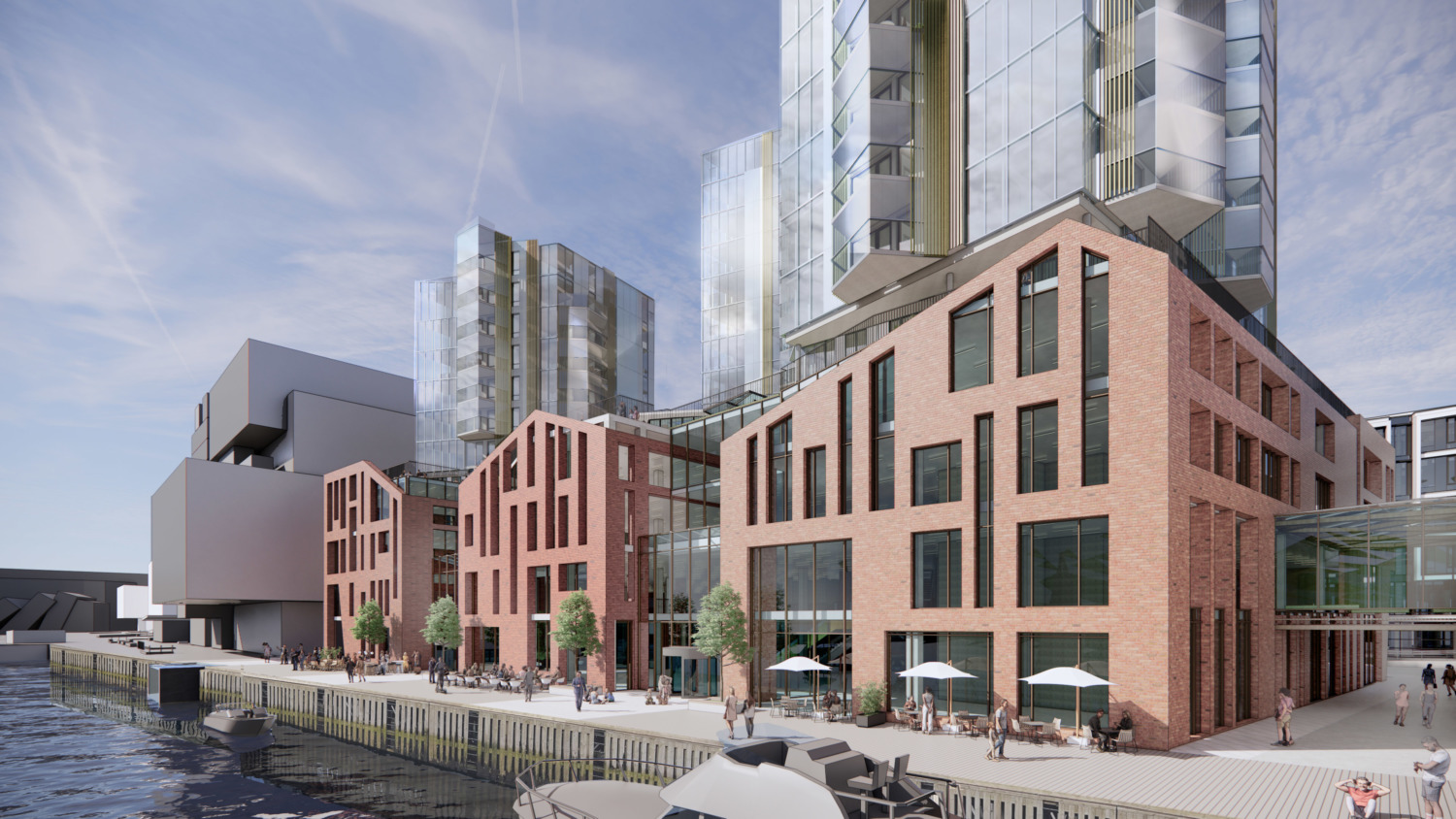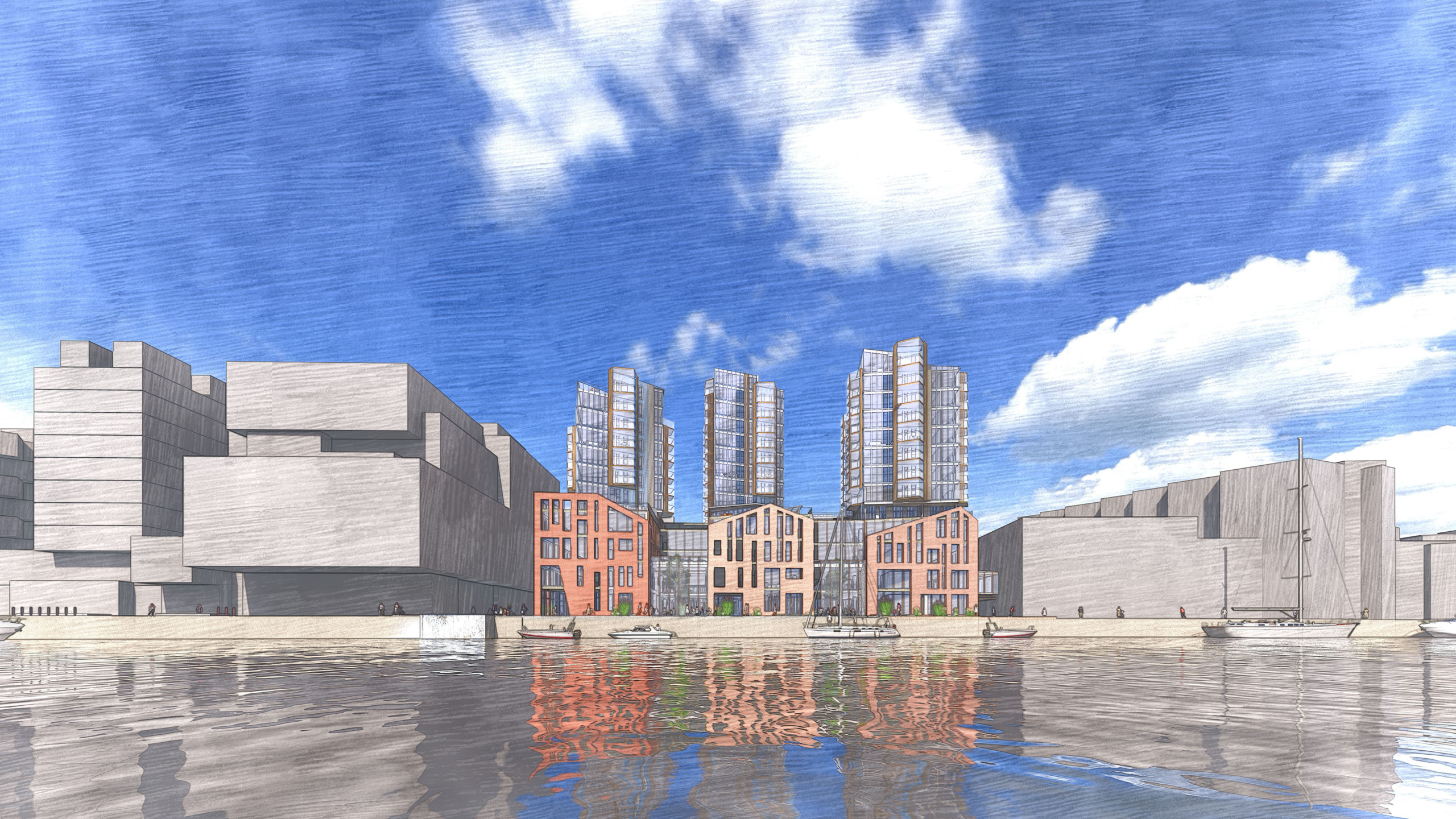Strandgata 5-7-9
Location
Tromsø
Size
22,000m²
Principal
Pelerine
Year
2023
Strandgata 5-7-9 is a new district in Tromsø, designed with inspiration from the city's maritime past. The project divides a larger block into several smaller building bodies that reflect Tromsø's maritime building traditions. At street level, three large volumes appear, shaped like wharves, and give associations to the historic wooden wharves that were previously located here. Between these, passages and atriums are created that open up interaction with both the seafront and the urban life along Strandgata.
The homes are placed in three slender towers above the wharf structures, with ample space for light and air, while at the same time preserving the view and lines of sight from the city centre, Strandtorget and Storgata. The around 100 apartments in the towers are connected by common functions on the fifth floor, such as meeting places, communal kitchens, roof terraces and social zones, which helps to revive the traditional neighborhood feeling in Strandgata.
Architecturally, a game is created between the robust materials in the lower parts and the lighter ones in the upper ones. The lower building volumes are built in solid brick with tangible proportions and thick walls, as a framework for public life on a weather-resistant coastline. The towers, on the other hand, are built in glass and metal with transparent surfaces that reflect the light and add elegance.
To promote good street spaces, the four floors of the quay buildings are designed with human scale in mind, with material choices that create warmth and invite in. Solid construction ensures that the building will retain its attractive appearance well into the future.
In height, the building recedes, and the higher facades are characterized by lightness and transparency, which creates a play of light and reflections. The light and bright architecture of the towers clearly differs from the more massive quay volumes, and contributes to a diverse and complex cityscape, rich in openings, views and passageways. This is essential in order to revitalize the area's historical vibrancy and variety in areas of use and people's life, now in a modern context.
Three large wharf-like volumes at street level resemble the old wooden wharves that were here in the past. Between these are passages and an atrium that open up to both the seafront and urban life in Strandgata
The architecture plays on the contrast between the heavier materials in the lower part and light materials above. The quay buildings have solid and robust brick facades, with firm dimensions and good material quality, and thick walls that frame public life on a weather-exposed quay front. The towers, on the other hand, are made of glass and metal, with transparent materials and reflective glass surfaces that give a light, snappy feel.
Above street level, the building is withdrawn. The facades in the height are lighter and transparent and should provide play of light, reflections and transparent effects. By allowing the towers to have a different type of light and bright architecture, these will stand out from the heavier quay buildings below. The impression of the quarter is that of a complex district with many different buildings, and with exciting openings, openings and passages through. This is important to recreate liveliness and variety in use and public life - similar to what was here before, but now in a new way.





