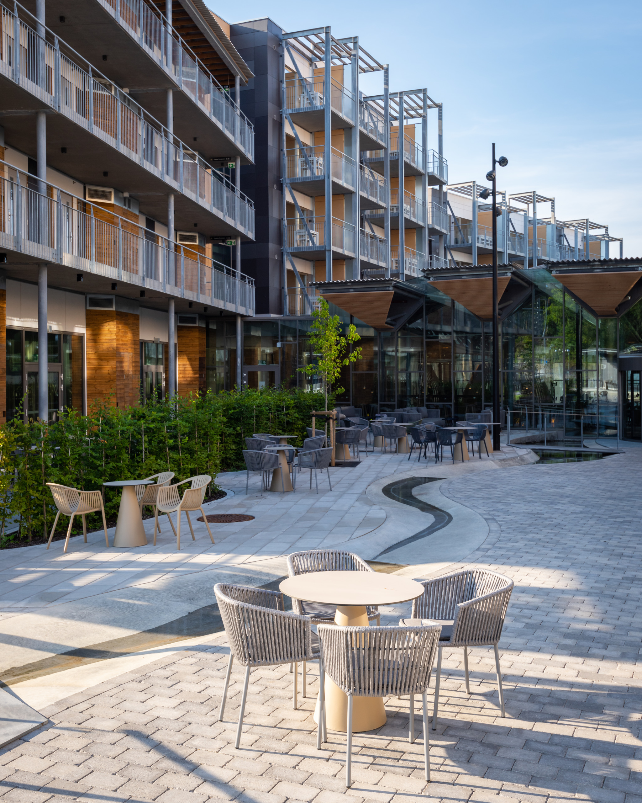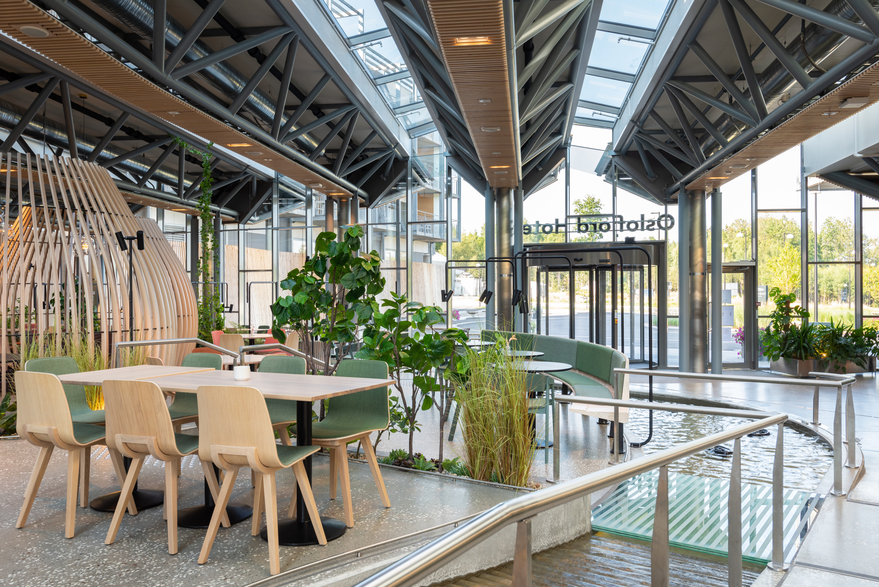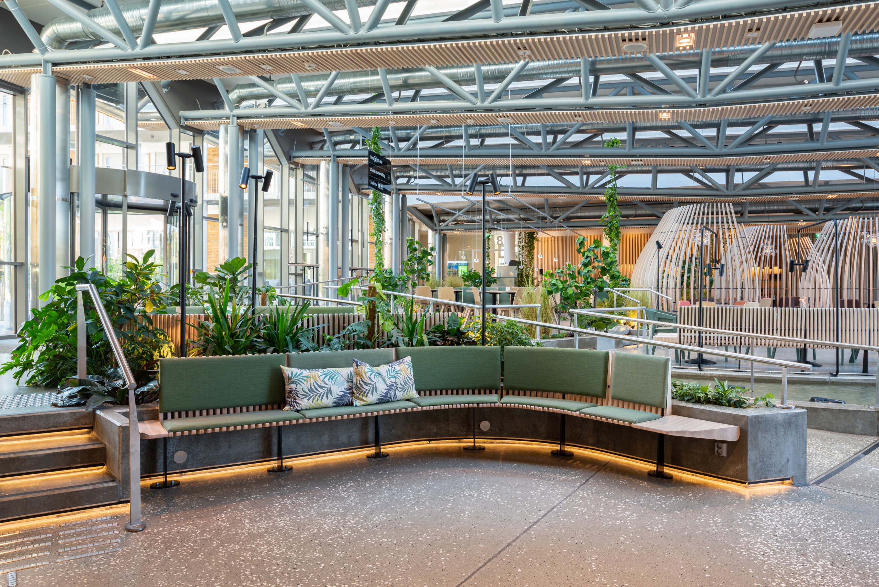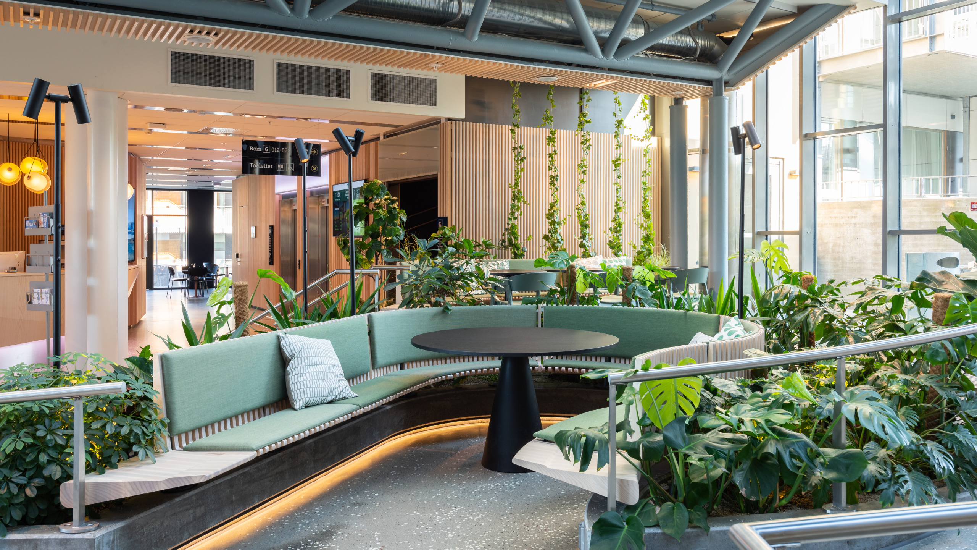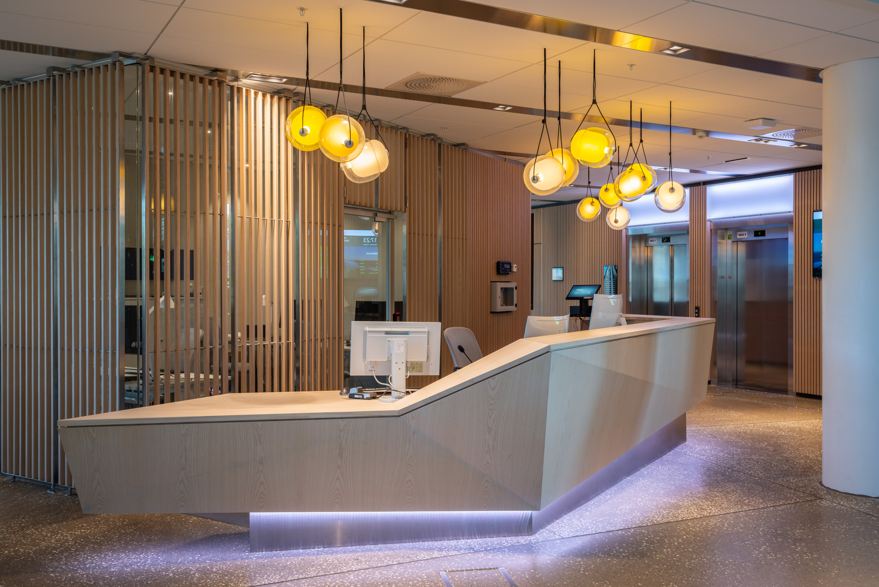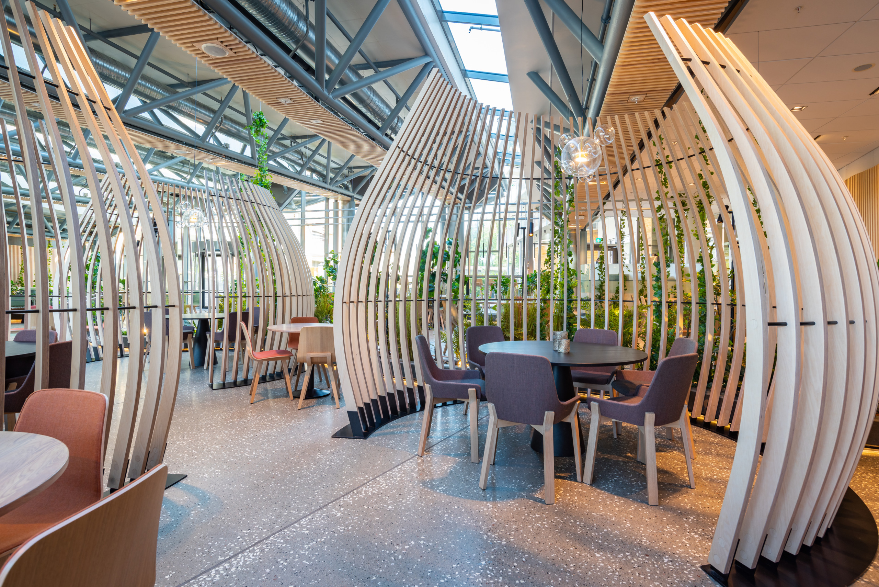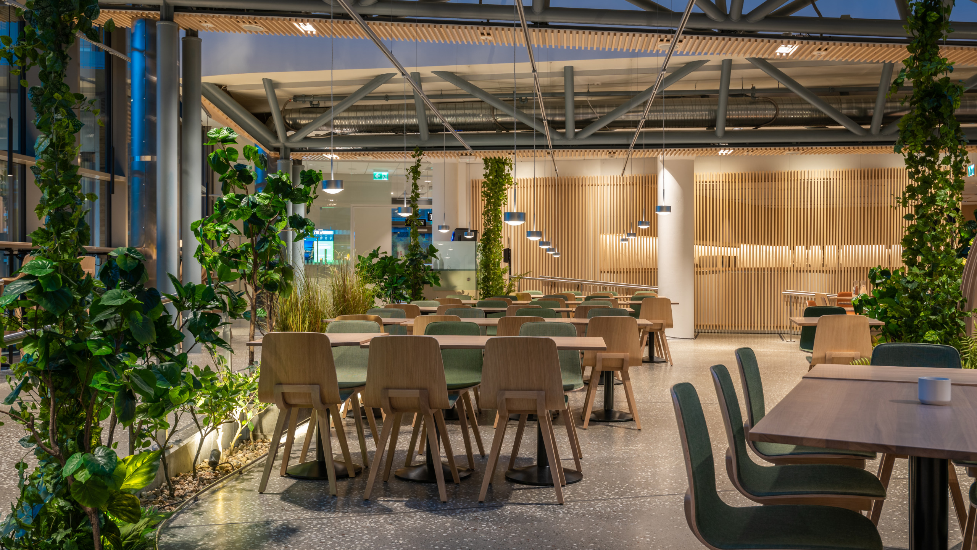The conference hotel is located in a beautiful landscape. The landscape is further designed by NIELSTORP+ architects. The landscape terraces down from the hotel's garden, through the restaurant and foyer to the main entrance. The water follows the landscape, from exterior to interior, and collects in the large water mirror outside by the main entrance. Organic shapes and plants form green oases in the interior, play with wooden spiers in large cocoons, undulating benches and shielding walls provide a rich play of warm wood and light and shadow. The roof with skylights that spans the restaurant provides plenty of daylight into the restaurant and, together with the large glass facades, they open up the room to the landscape.
Hotel reception with back office is visibly located in the foyer area. The counter has been given an expressive shape with faceted surfaces in ash veneer, the same shape is repeated in the lobby bar, here made with dark black-stained ash.
The serving square for the restaurant is sheltered behind a wooden stile wall. The surfaces in the serving square are bright and light, ash and white marble. Furniture in the restaurant has zones with long tables, small cafe tables and round 6-8 groups in the cocoons. This provides flexibility for guests, and variety for breakfast, lunch and dinner service. Materials and colors are kept in a light and bright "Nordic" expression, close to nature. Ash and oak, light wood in furniture with touches of green stain, black bases on tables and textiles from green to reddish tones.
The lobby bar has a darker and quieter look with black-stained ash, textile upholstered walls in the seating area and dark blue walls. The lobby bar functions as both a breakfast bar and an evening bar and has large glass surfaces out onto the terrace and the landscape.

