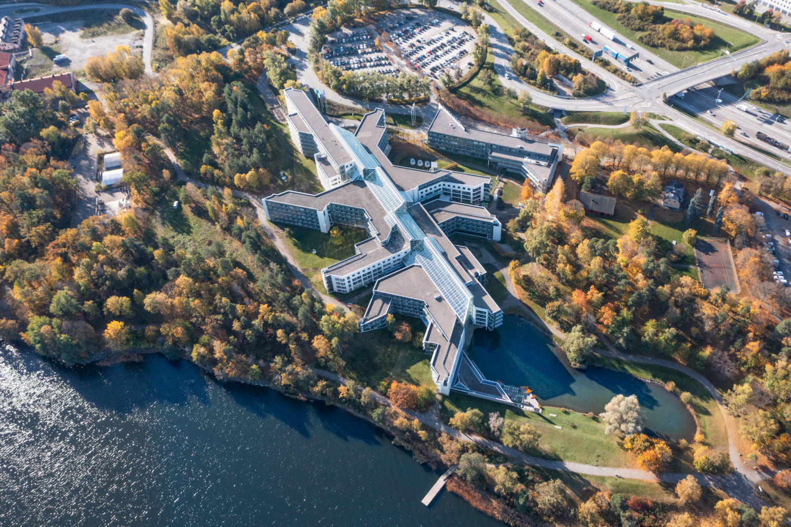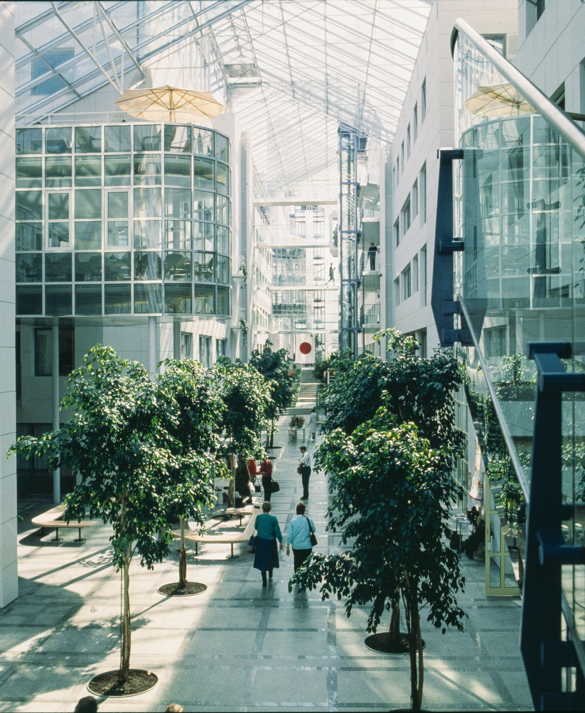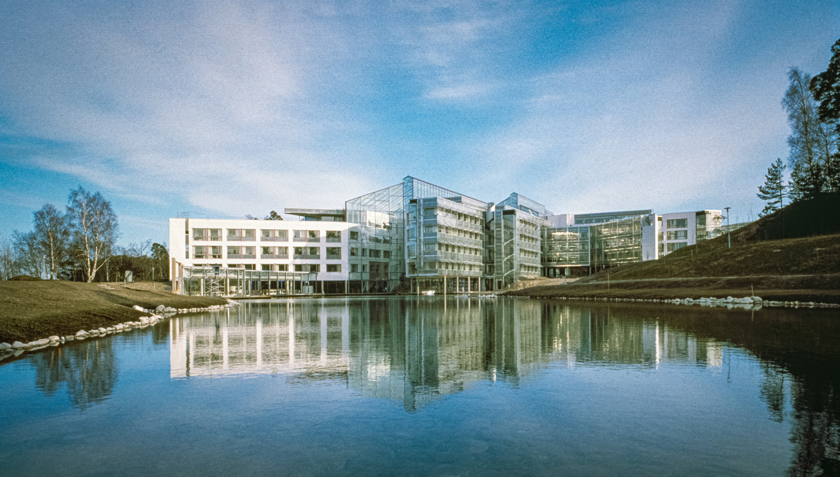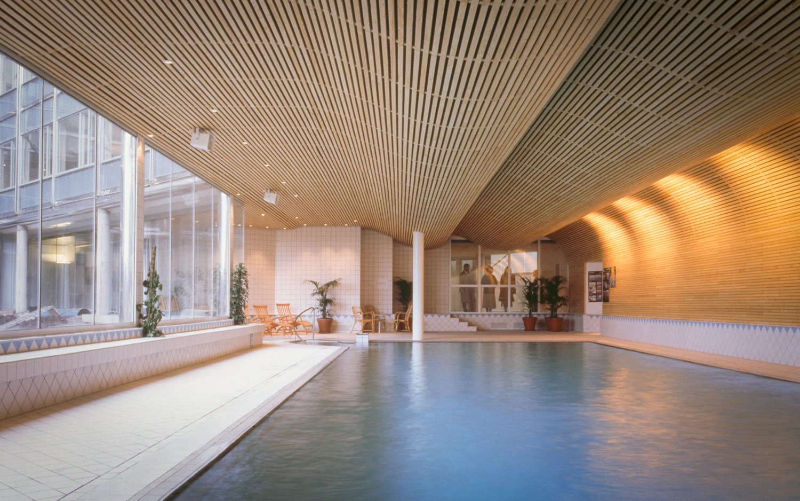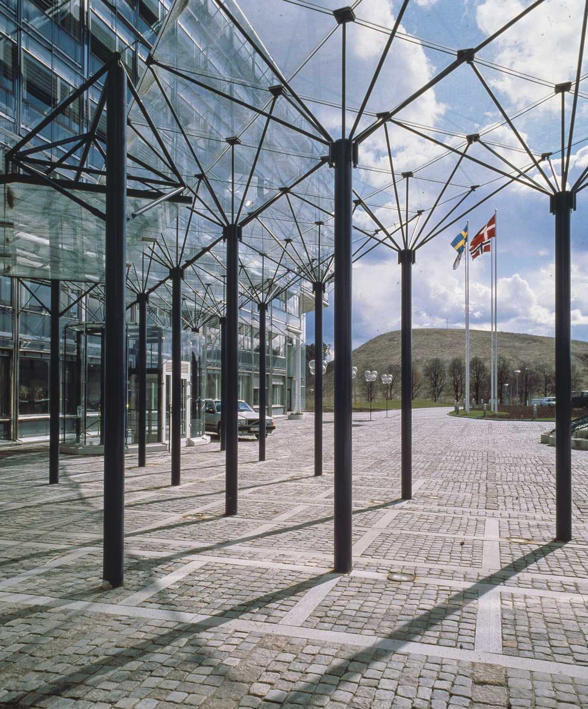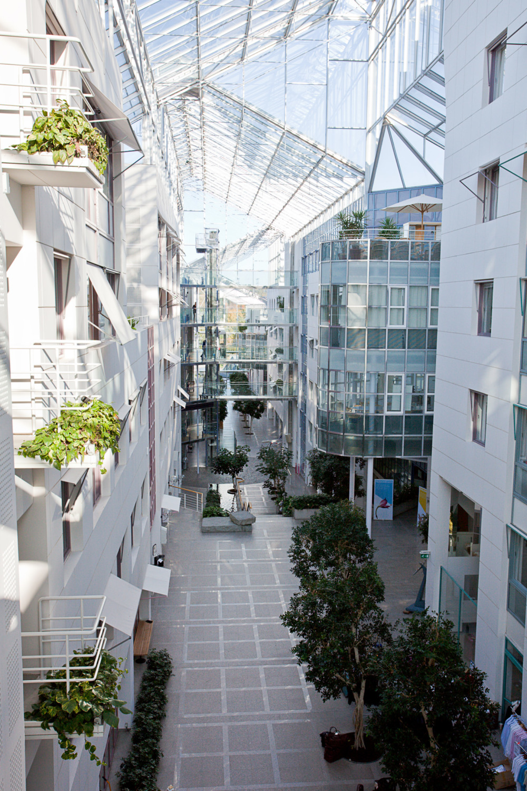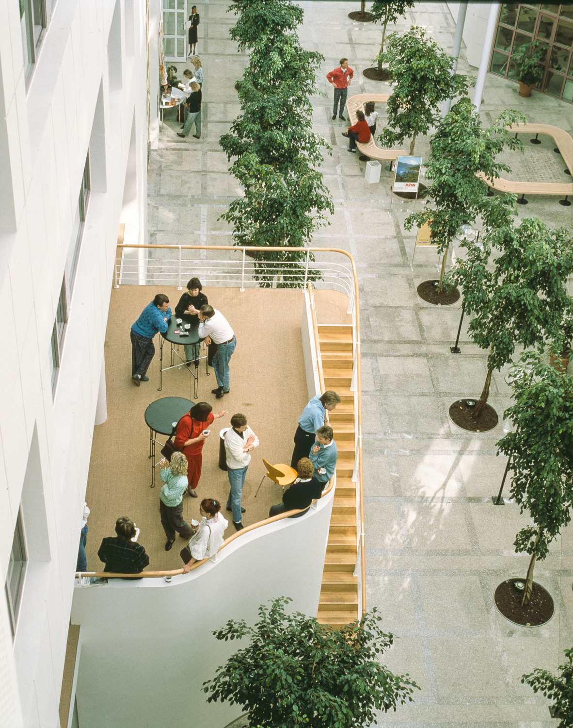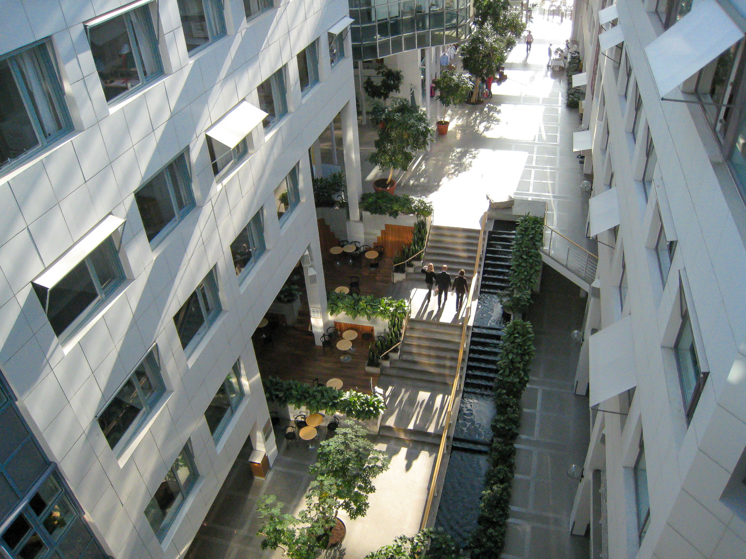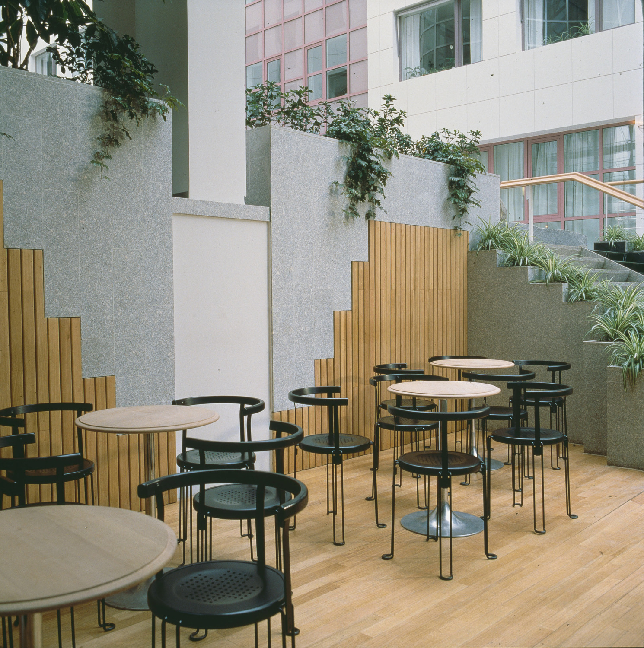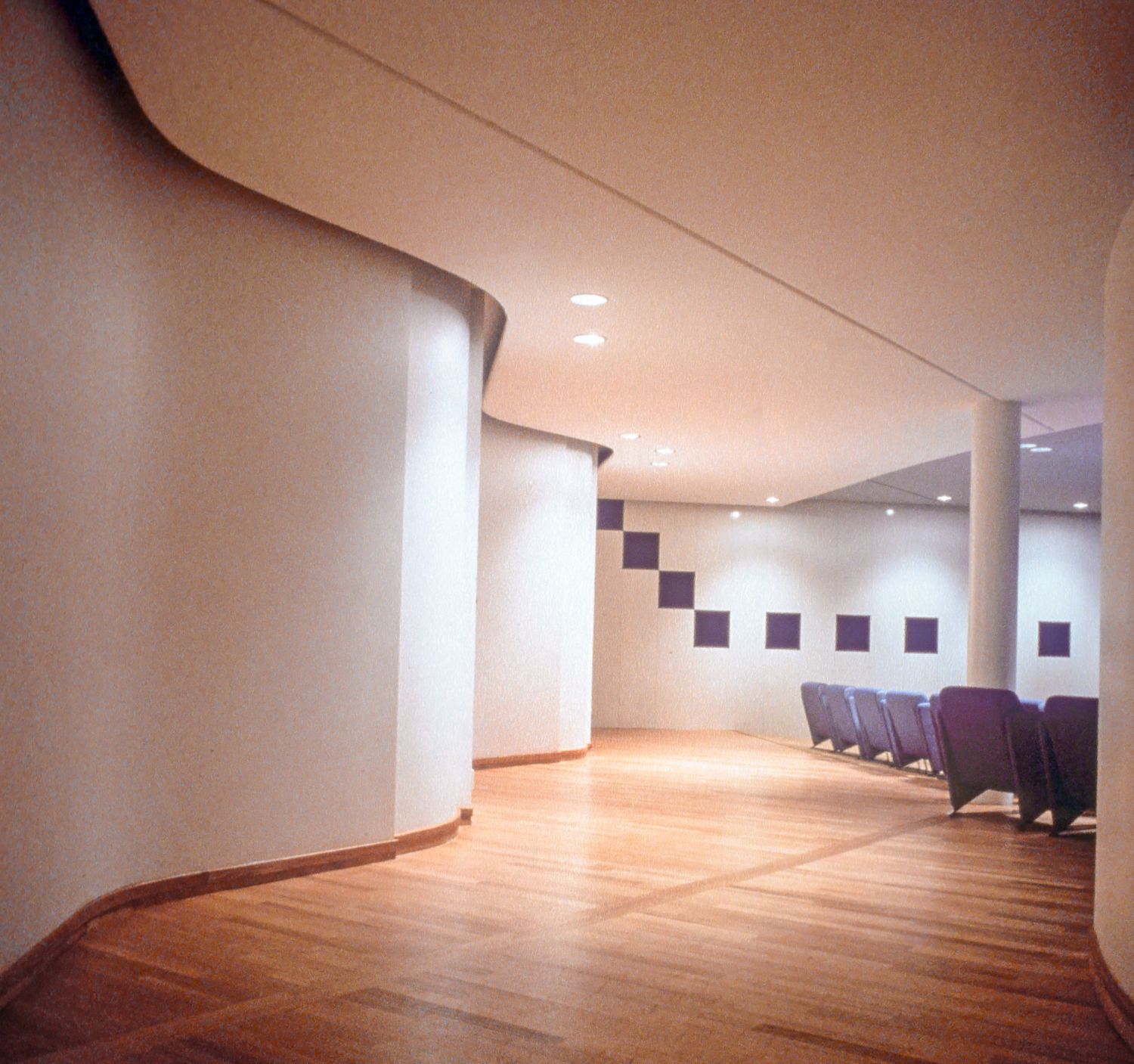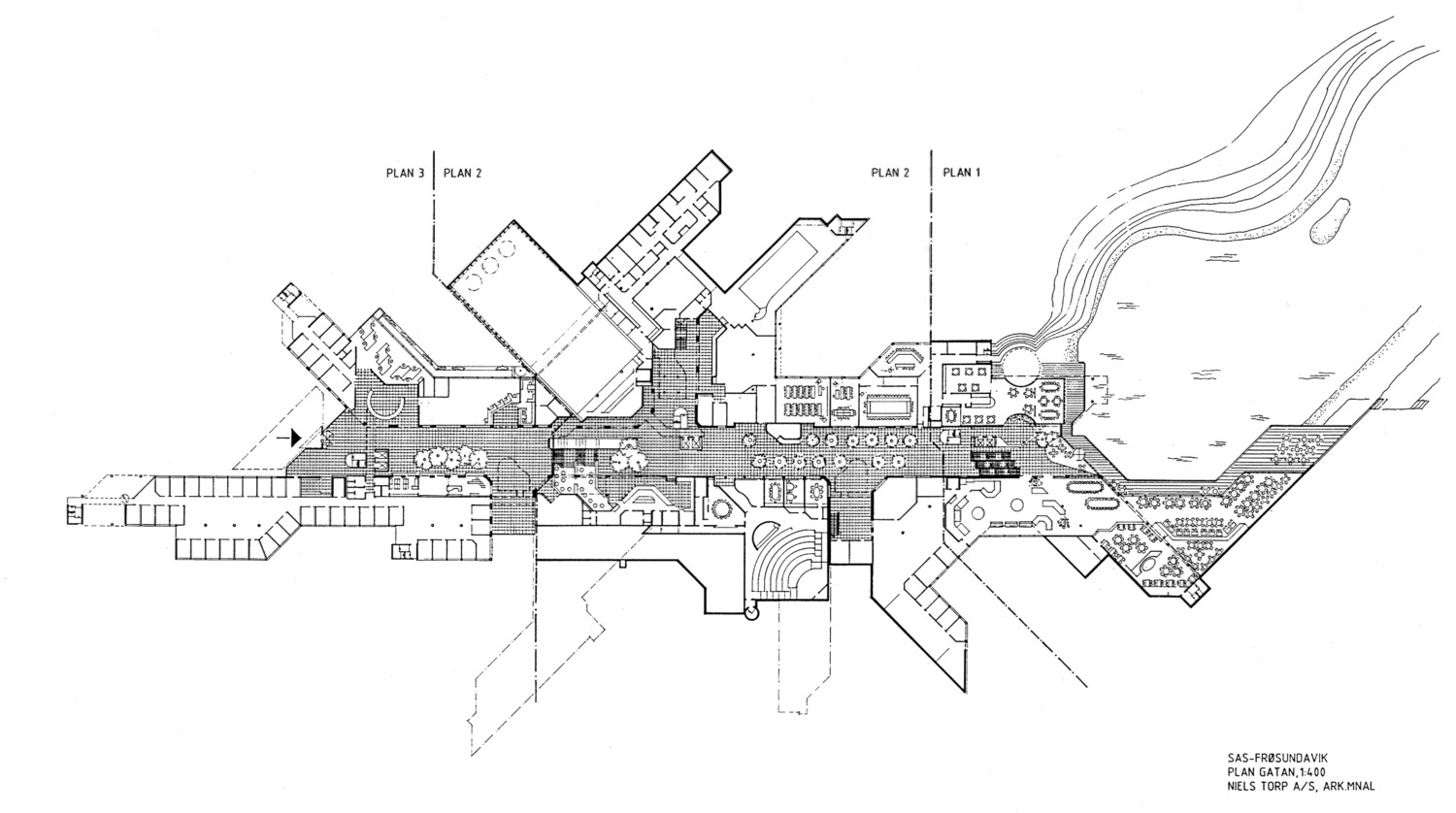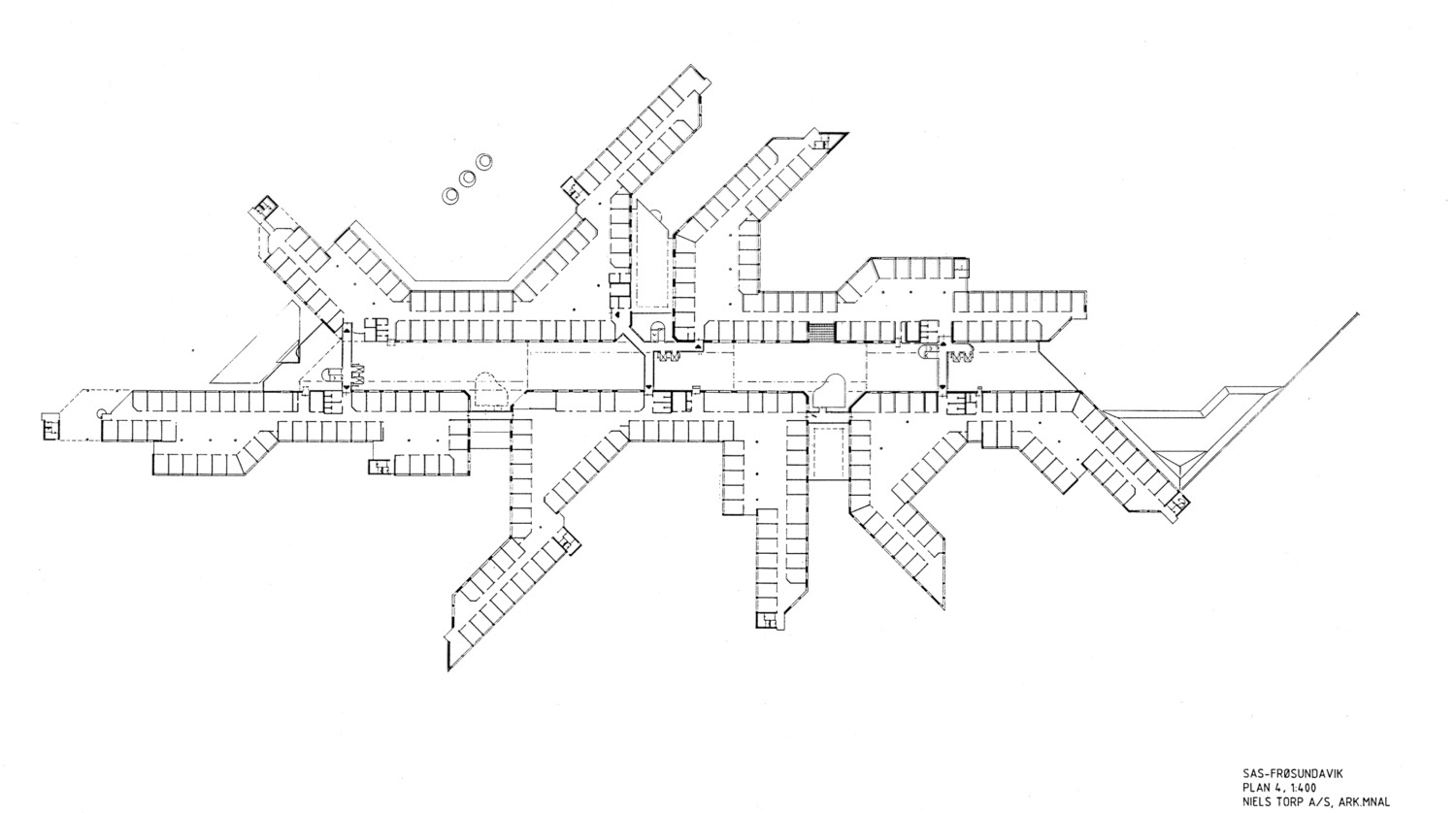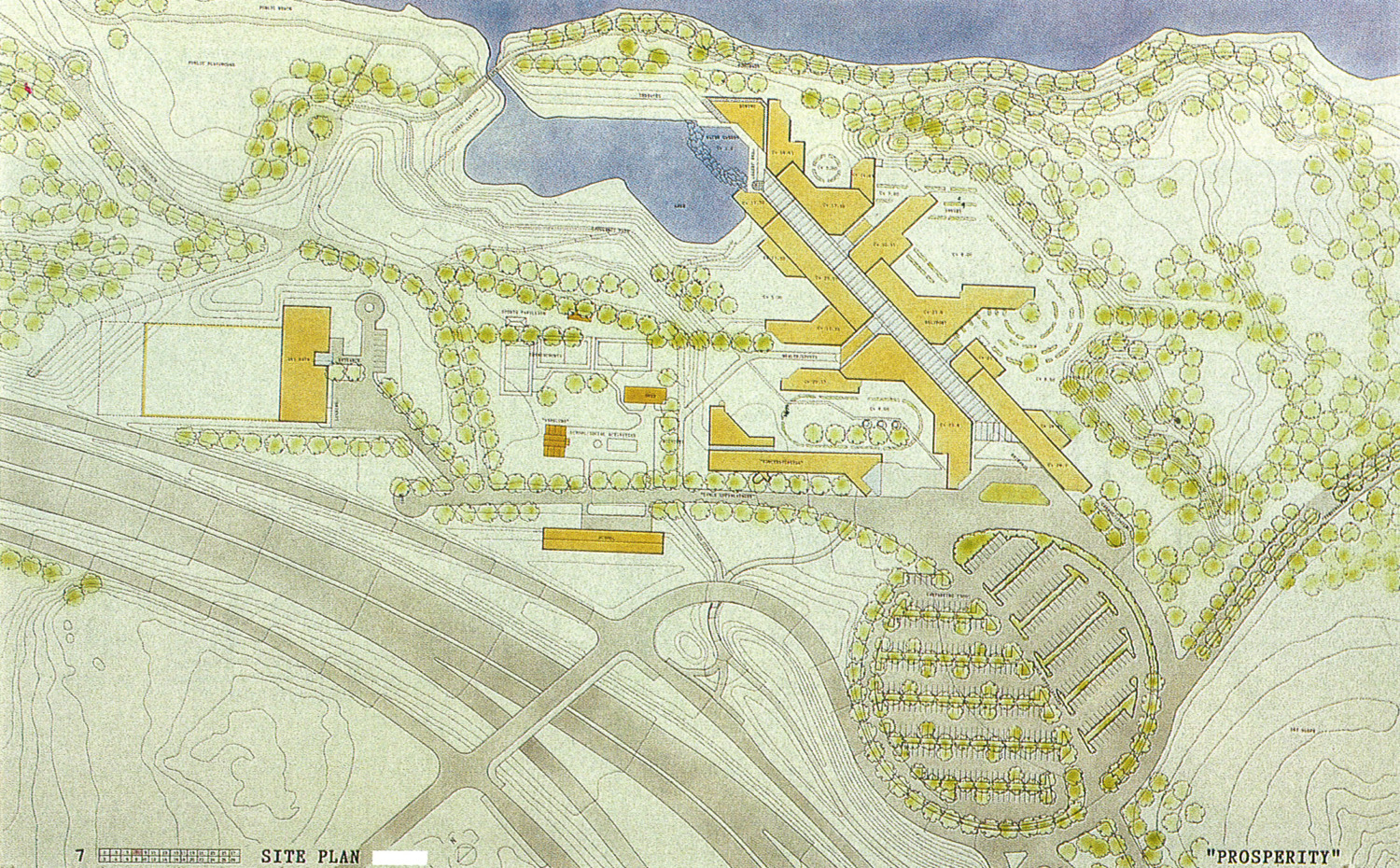The SAS headquarters was conceived as an urban structure, a micro-community of colleagues with an informal high street connecting individual buildings: a place rather than a building.
A meeting with the "SAS community" is informal and relaxed as the main street opens towards you and gradually descends to the small lake at the other end. The buildings all have their own characteristics, which conduct a dialogue and address each other across the street from their terraces, galleries, balconies and footbridges. Stimulation is evoked across and along the street. We have delegated all functions and activities that generate traffic along the street - it becomes the social space for the residents of this SAS community. The street space changes character and function several times during the day. All employees participate in the daily rhythm, wandering among workplaces and the many shared functions that entice a visit to the street space, where a swimming and a sports hall are centrally located in the facilities, surrounded by meeting rooms, an auditorium, shops and a café. The street room is a robust volume with an outdoor atmosphere, marked by the changes in daylight from sunrise to sunset and evening.
Bridges, stairs, lifts and free-standing buildings for meetings are created in delicate steel structures and visually divide the long space into zones. Elements are floodlit and act as lighting fixtures in this large hall. From the combination office area on a workstation, a gradually increasing interaction is developed via multirooms, internal meeting rooms, meeting room towers, footbridges and side streets to the main street. The interior is open, transparent and inviting.
The plot is exposed and vulnerable. The building was constructed on a property that contained a gravel pile, which was completely removed so that the buildings' declining cornice heights are level with the former silhouette of the gravel source. To avoid encroachment on the landscape around Brunnsviken, the water surface was brought into the building by means of an excavated pond which creates a background motif together with the restaurant.

