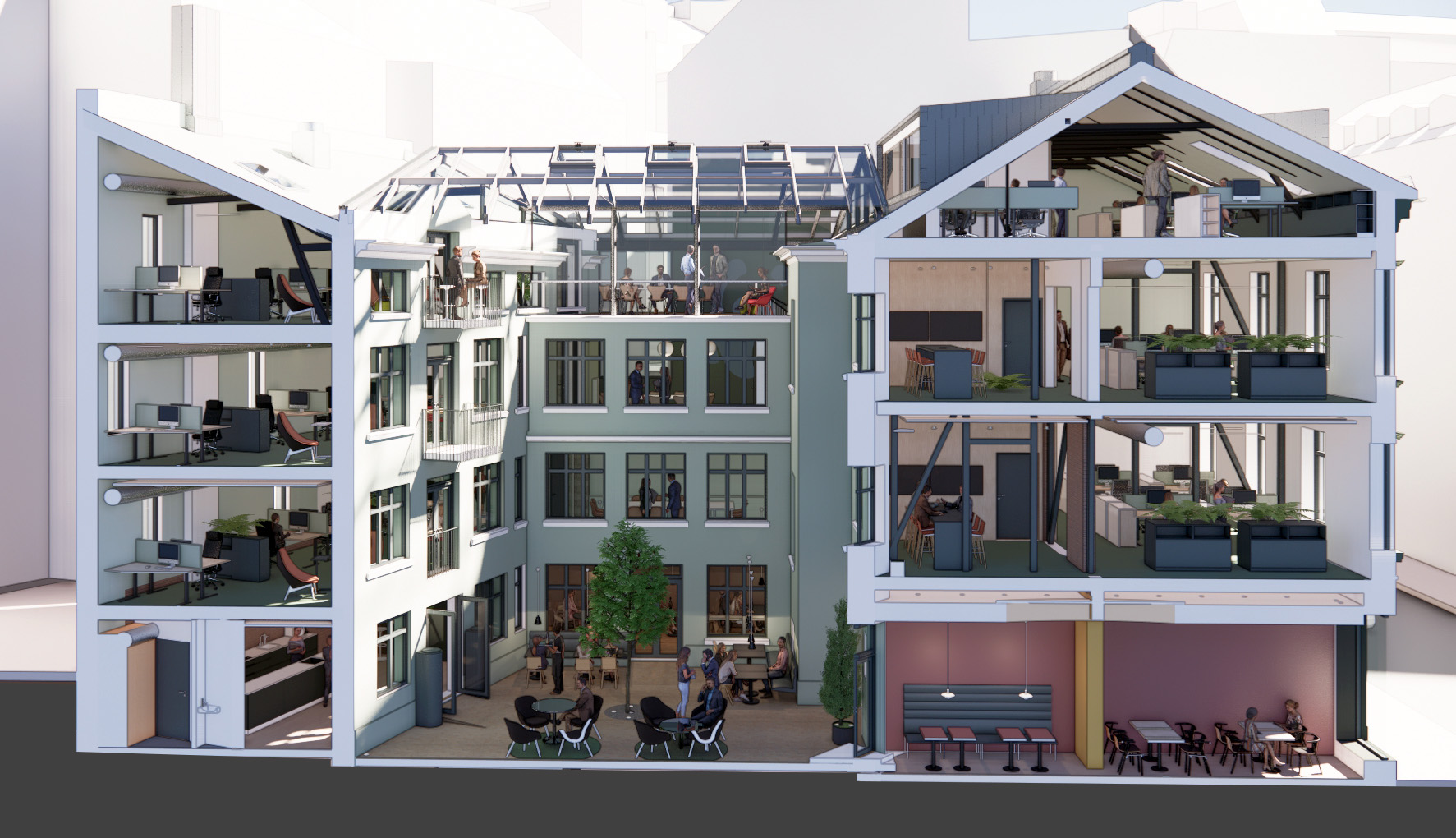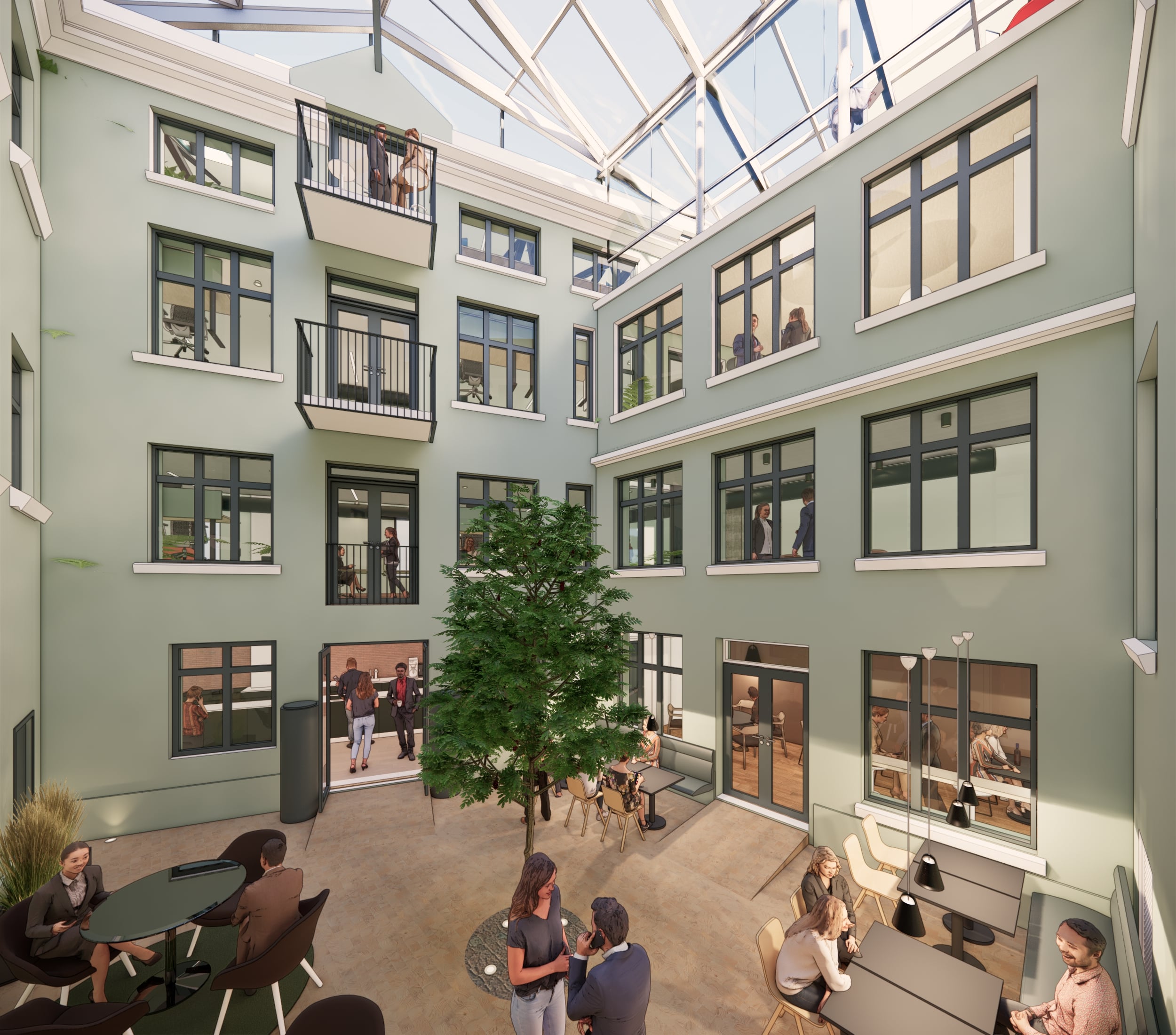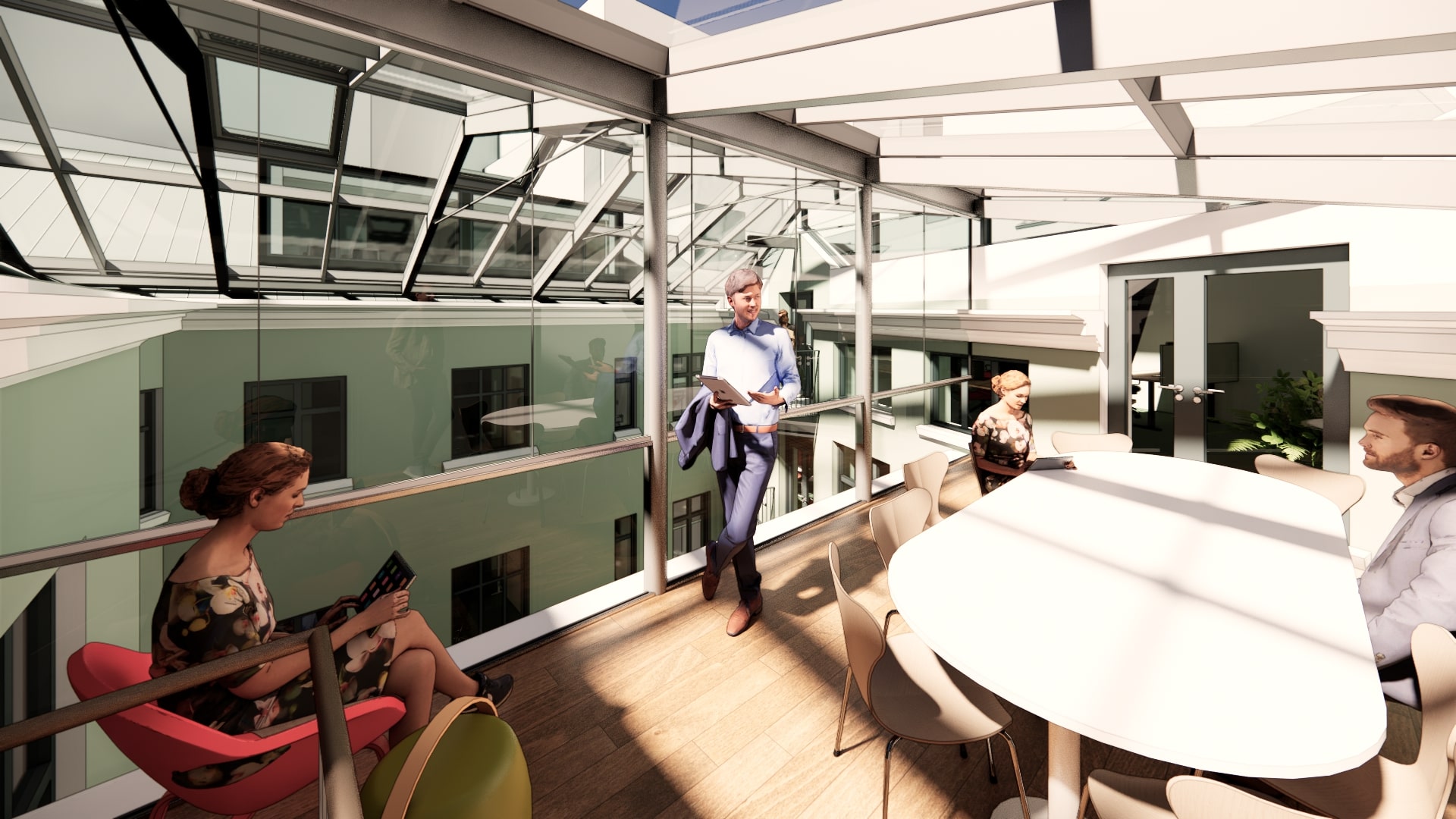Kristian Augusts gate 7A was originally built in 1855 and bears the stamp of an old-fashioned and inefficient land layout. As new owners, Karlander Eiendom wants to rehabilitate, upgrade and make the property more efficient. The plan is to ensure sustainable operations and raise the quality level so that the office and catering areas meet today's standards with a unique identity. The project involves a gentle renovation of the facades, extension of existing volumes and upgrading of office areas with the establishment of a lift and new staircase solutions. The backyard retains its outdoor identity, while a full glass roof allows air-conditioned year-round use. The new glass-covered courtyard will become a multi-functional space that will function as the social heart of the building, both as a social area and canteen for office areas as well as "outdoor dining" in the evening for the reception rooms facing the street. The measures will result in today's separate areas being tied together into a new coherent complex with the former backyard as a hub in the middle.





