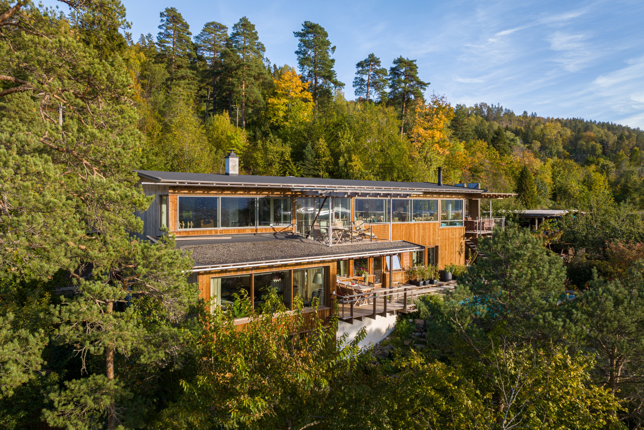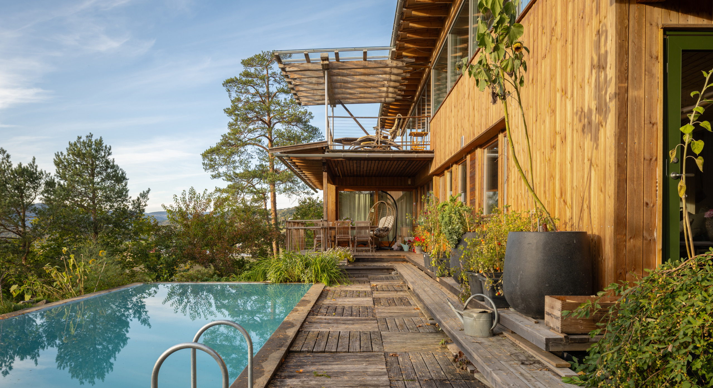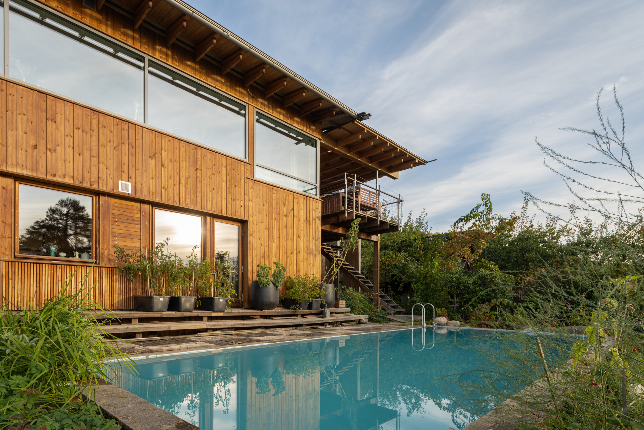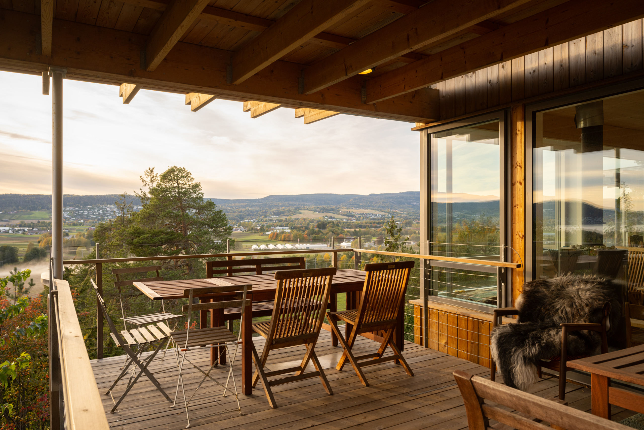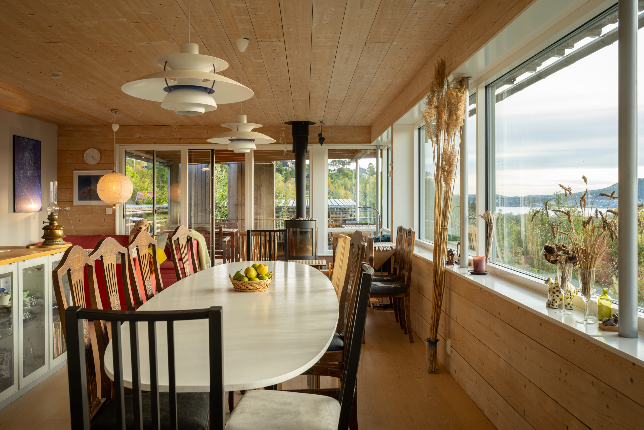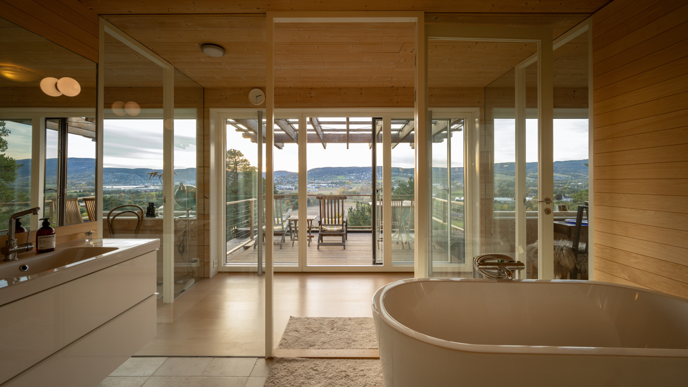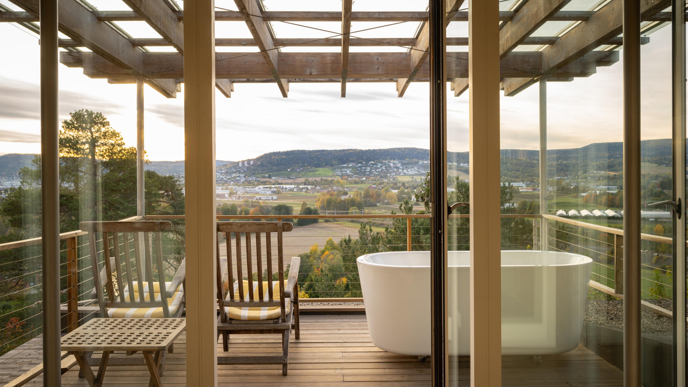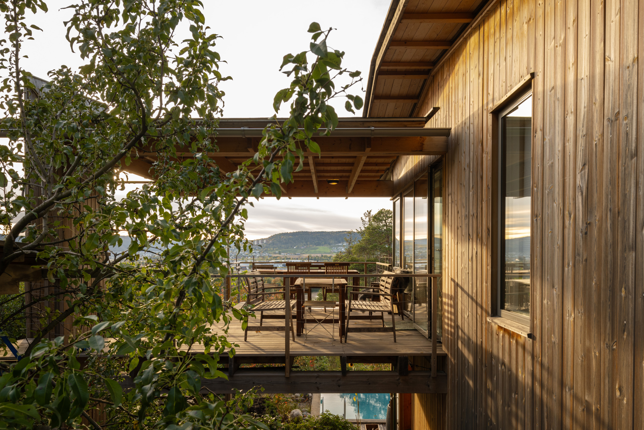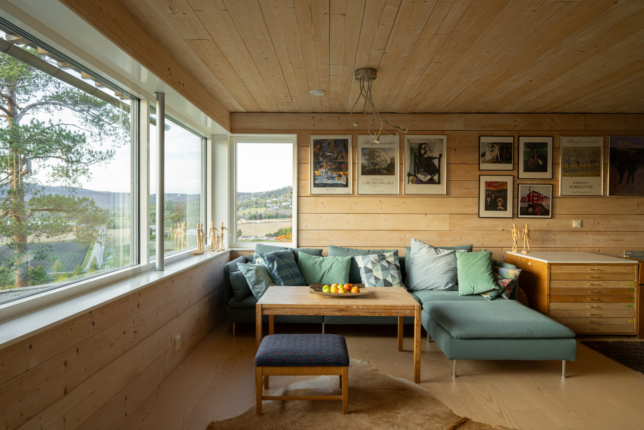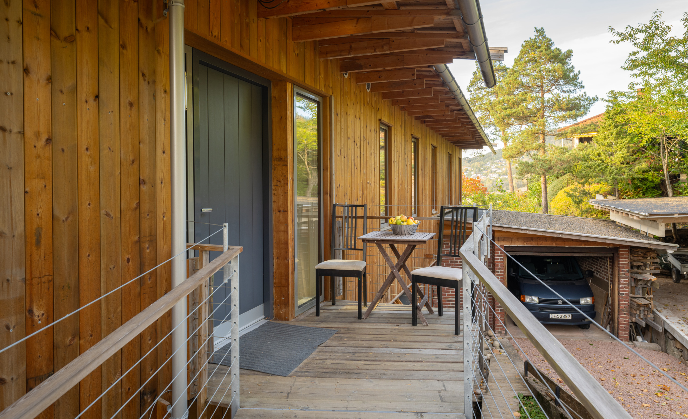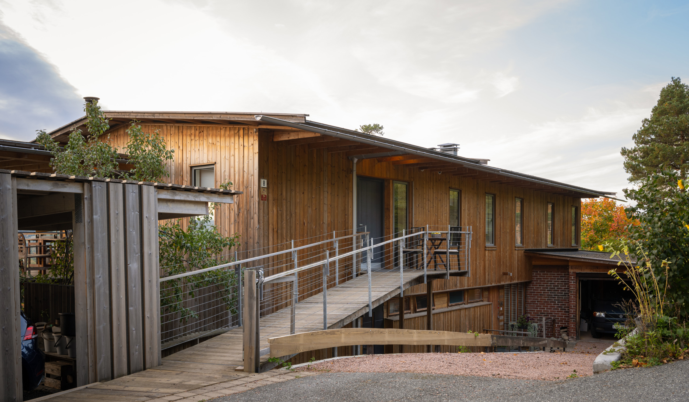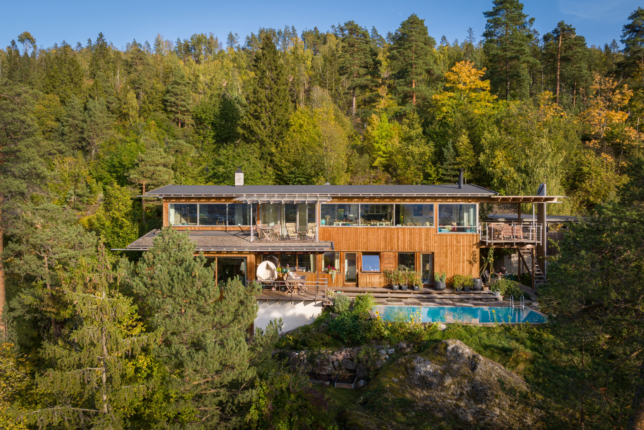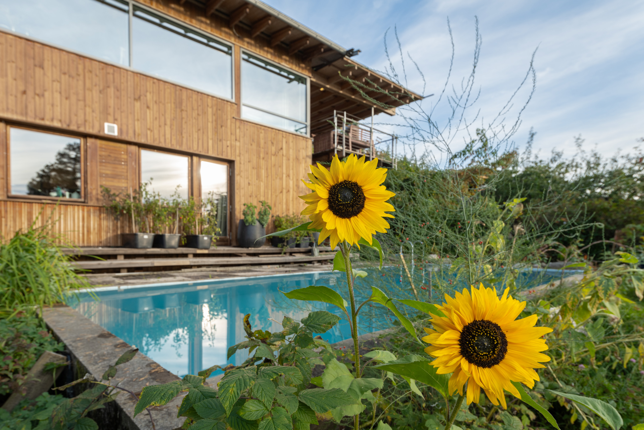Konglestien 8 shows the potential for upgrading housing in an area with simply designed houses from the 60s and 70s. Many of these neighborhoods now have opportunities for extensions when it comes to roof and ridge heights. Homes from this period often have a favorable location with sunny exposure to the south and west.
It is essential to take the neighbors into account during planning. It is therefore important to establish good dialogue early in the process. The Planning and Building Act provides a number of possibilities, so it is also necessary to understand one's own rights.
The original house had a flat roof for ventilation, and a steep access to the main entrance. The insulation in the walls was only 100 mm, and there were many air leaks.
We chose to build a new floor by replacing the old roof with an extra beam layer between the existing ceiling beams, and we ensured sound insulation down to the former apartment. Now we have a smaller and a larger dormitory downstairs, which has access through the garden. The low location of the house in relation to the road has made it possible to achieve step-free access to the new main floor.
The new trusses have an angle of 7 degrees, which makes the ridge height as low as possible. The large roof hatch protects windows and wall cladding. This design is carried out on all sides, and the impregnated cladding has varied colours. This allows sunlight into the home in winter and spring, but provides shade from the roofs in summer. All three outdoor areas to the south and west benefit from low-level sunlight in spring, autumn and winter. In the summer, the areas are protected by the terrace roofs.
The construction works were supported by ENOVA as a low-energy project with passive house elements. The entire extension was realized with a limited budget.

