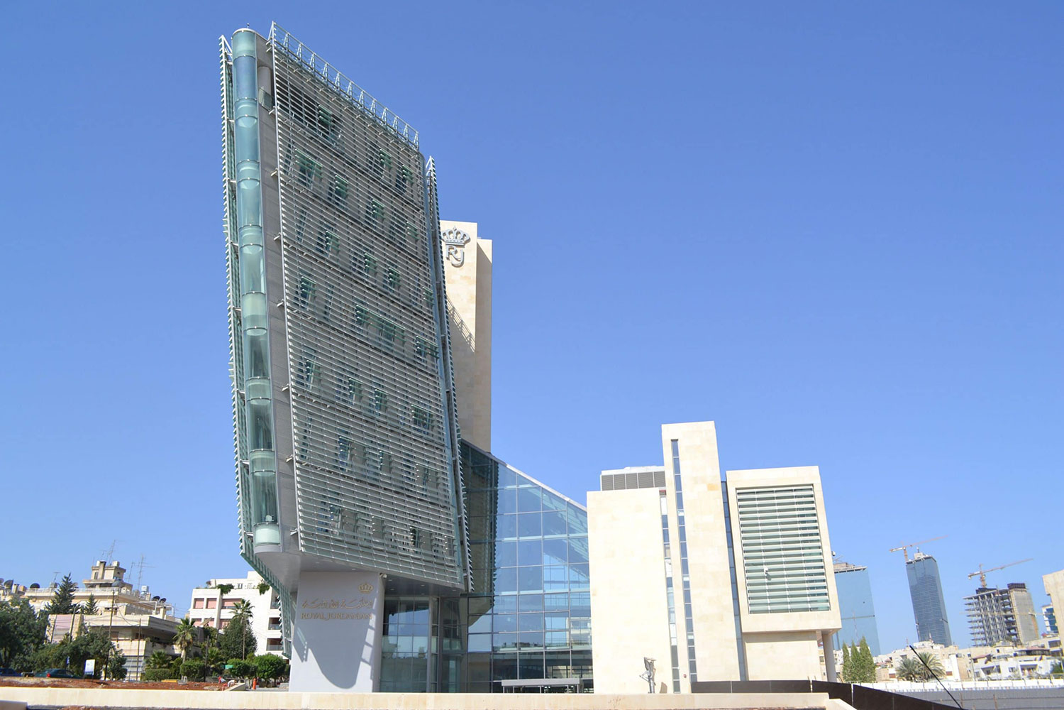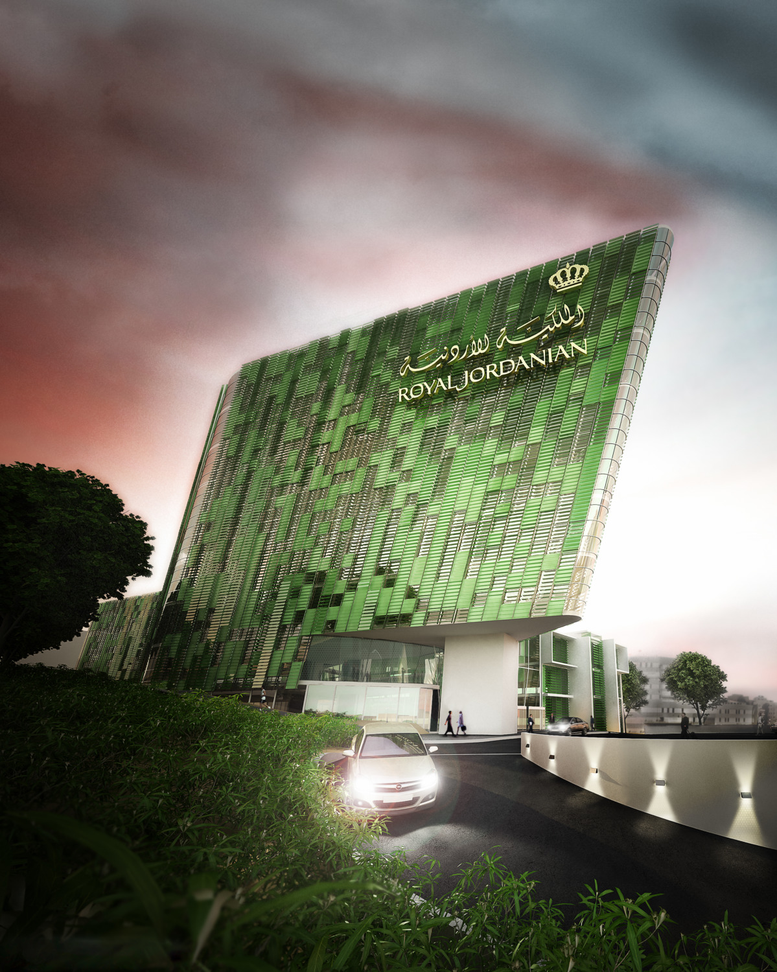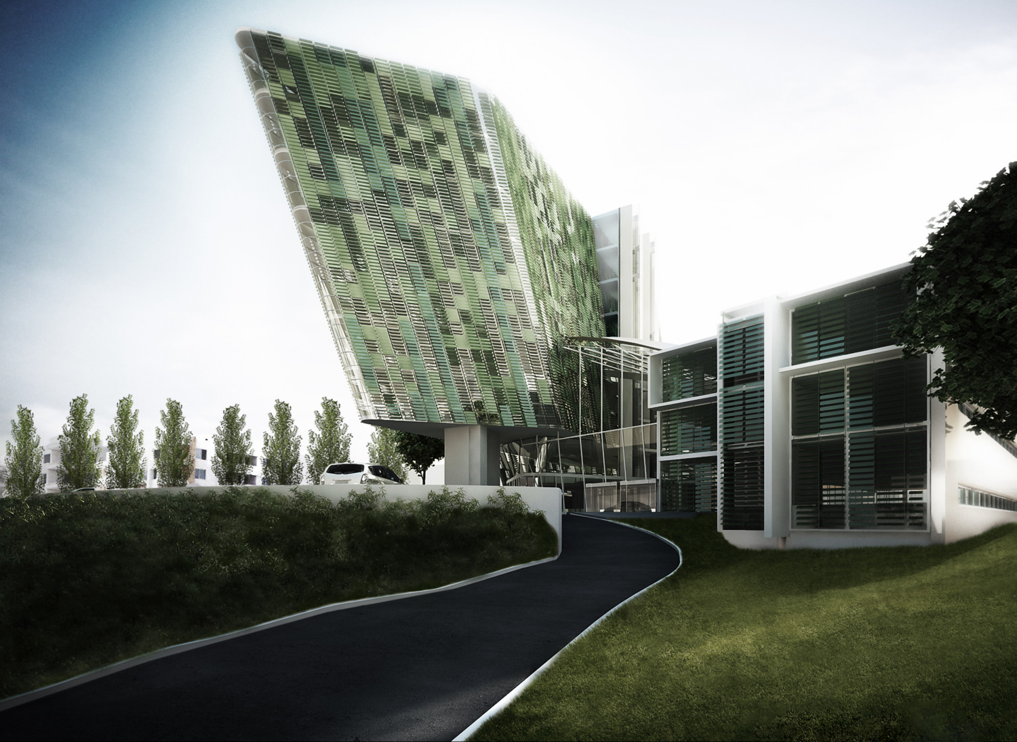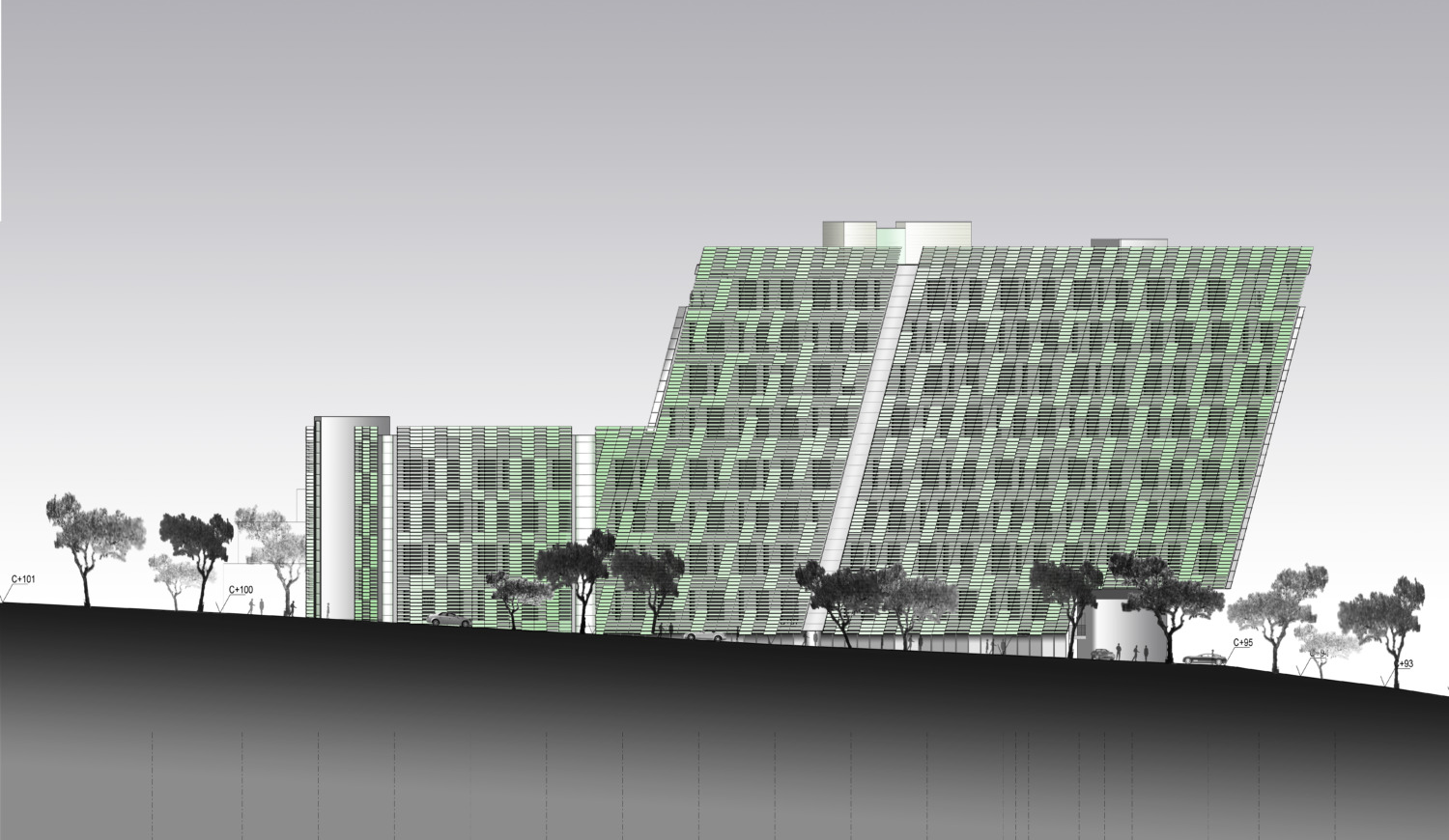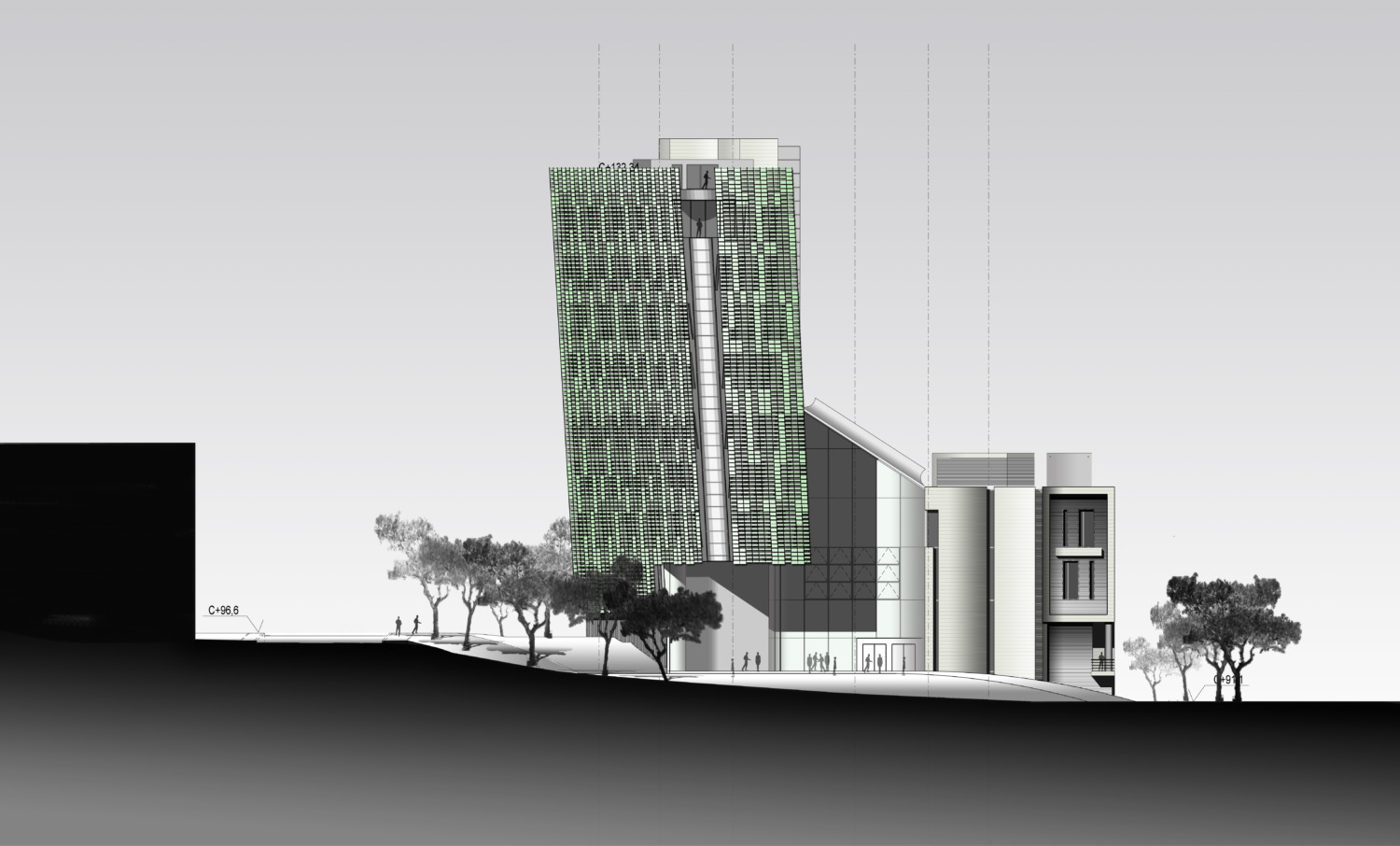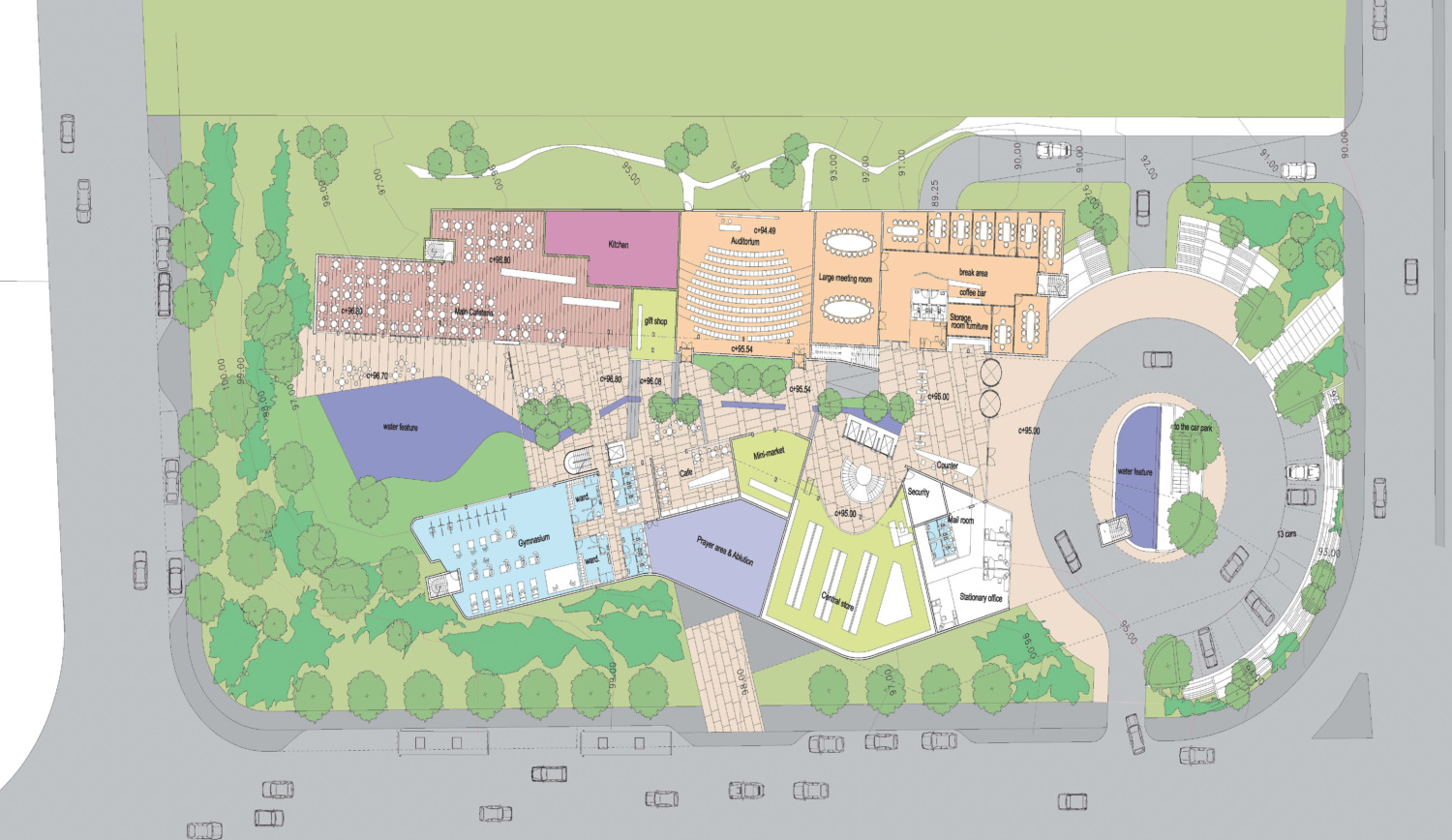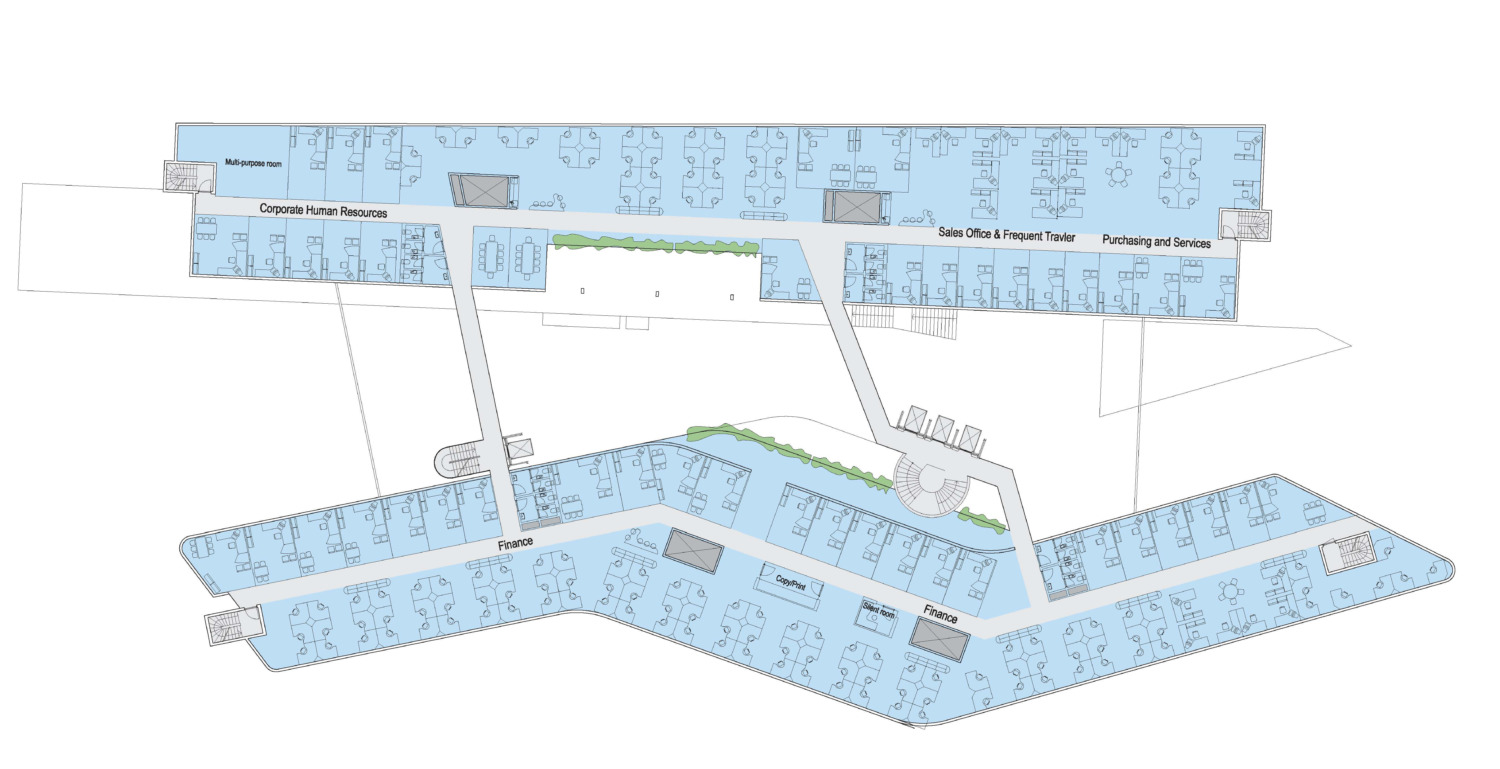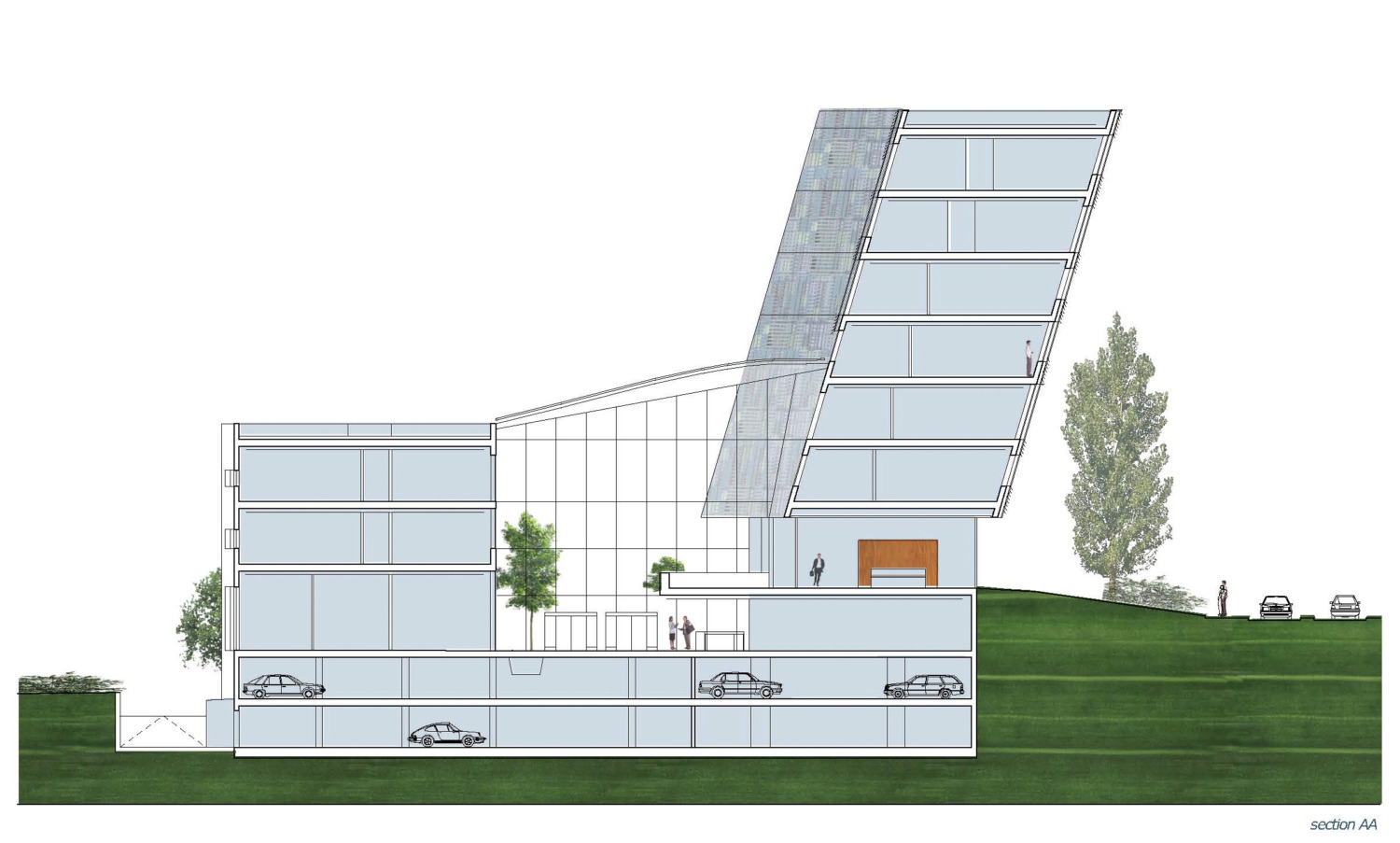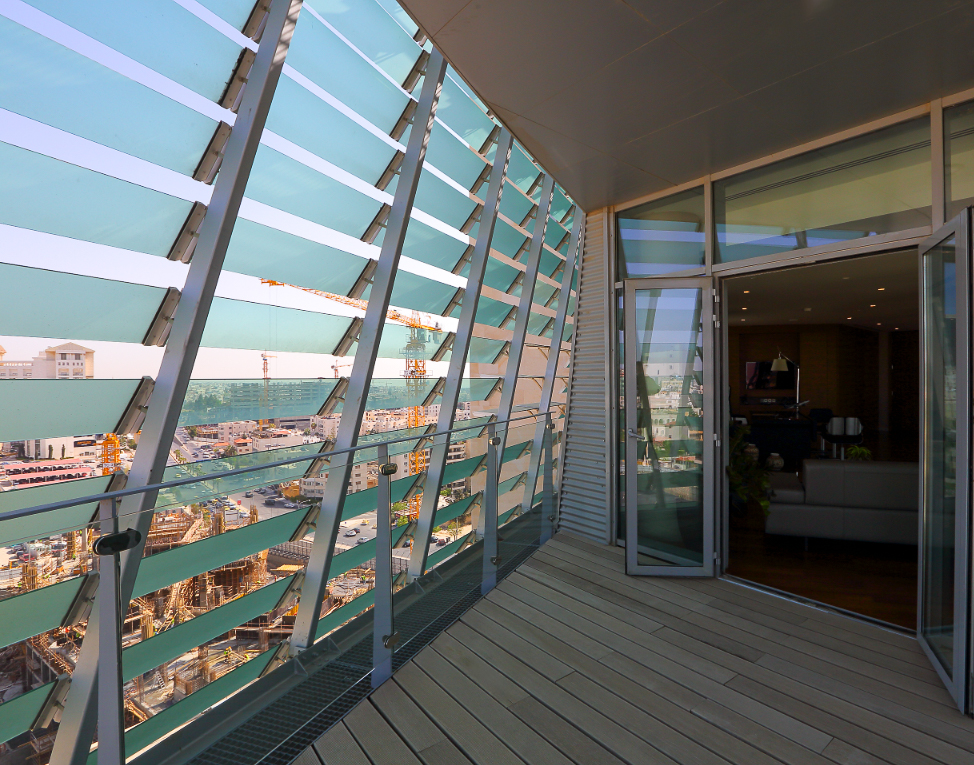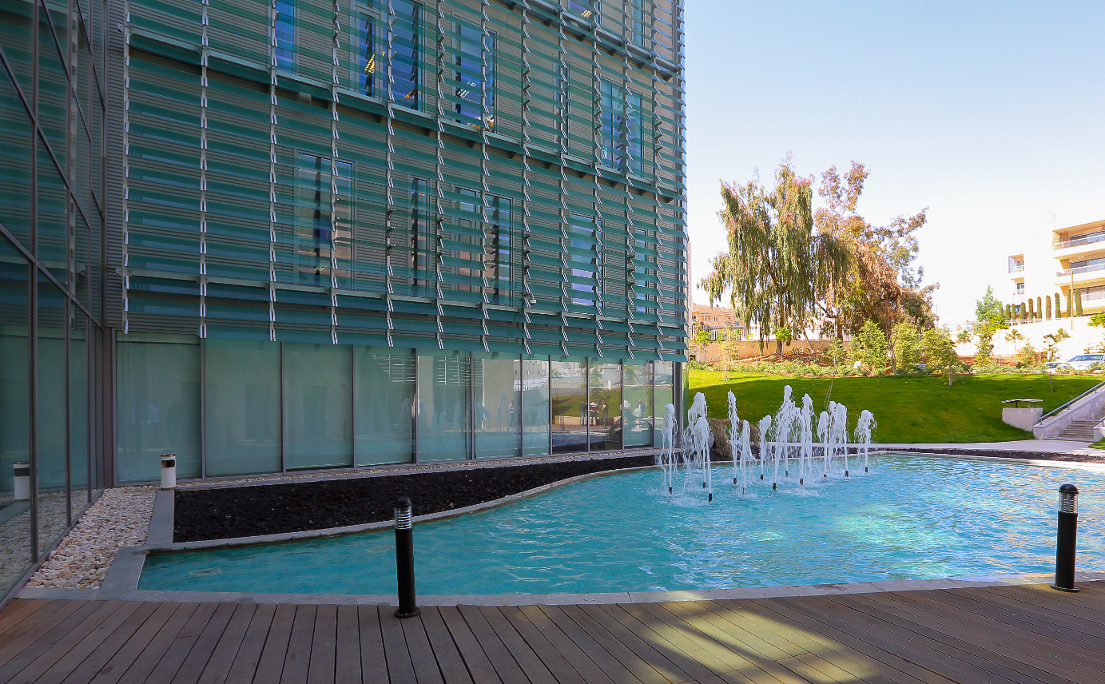Residential developments with a grid pattern, of approximately 3-5 storeys, are adjacent to the west, south and across the main road to the east. The development area is rectangular and lies on a west-northwest/east-southeast axis, with the south side along the Mawlood Mukhless road and the east side predominantly exposed to the Jordanian sun.
The aim of our project is to offer a sustainable development around an active, safe inner street. One of the primary ambitions of our proposal is to promote and ensure a high standard of design within an environment that reinforces the Royal Jordanian Airlines brand. Our proposal addresses all the requirements of the brief, specifically by promoting a strong sense of place, establishing a series of network routes and a sequence of spaces to compliment the new building form and help advertise the development along Mohamed Ali Janah Main Road.
The analysis of the rectangular site suggests that two linear buildings running parallel to Mawlood Mukhless road provide the most efficient footprint configuration which would also benefit from natural daylight and ventilation. The linear buildings will screen an internal street protected from direct sunlight, forming the 'heart' of the building, similar to the traditional Arab 'souk'.
Two poles have been created at each end of the 'street', consisting of the main entrance reception and 'public treatment hall' in the east, and a private canteen that opens onto a softly landscaped oasis in the west. These poles act as magnets, drawing people past the various activities as they move along the 'street'. As a concept, one block is 'static' and the other 'dynamic'.
To the north, the static linear block anchors the building to the site and provides a solid facade against any future development to the north. The southern block becomes expressive and is the building's signature. Resembling the smooth aerodynamics of an airplane, the block emerges from the raised southwest corner of the site and grows to a peak as it reaches Mohamed Ali Janah Main Road creating a landmark that will be seen from all approaches to the site. The reception point for the main entrance is located on the left (south side) with a further front department set behind. This provides a clear welcome point where visitors sign in before gaining further access into the building.

