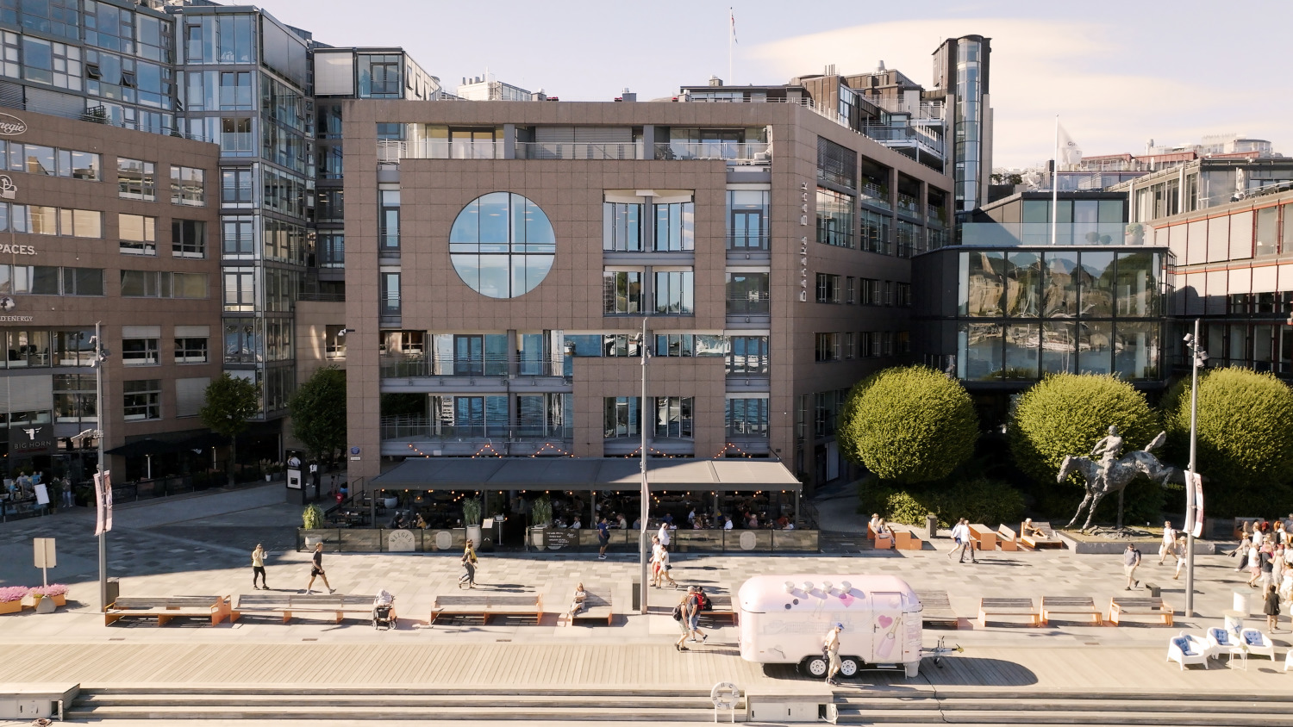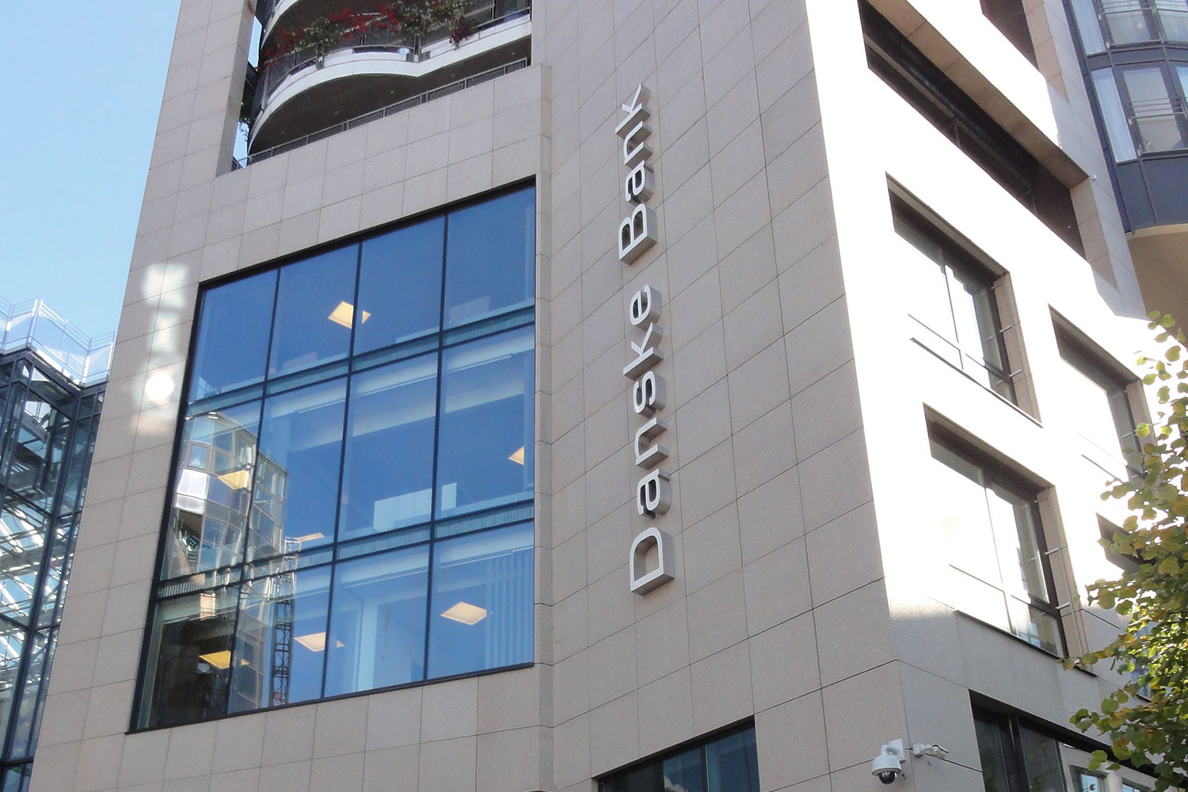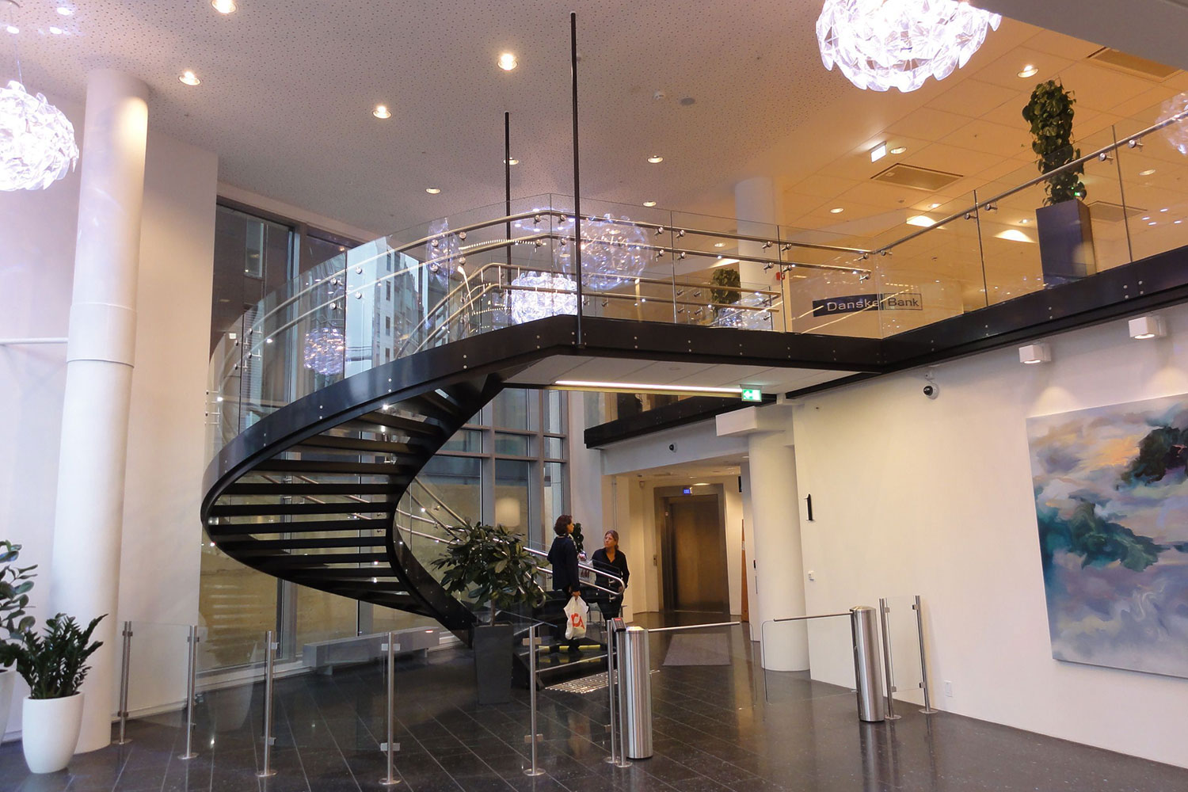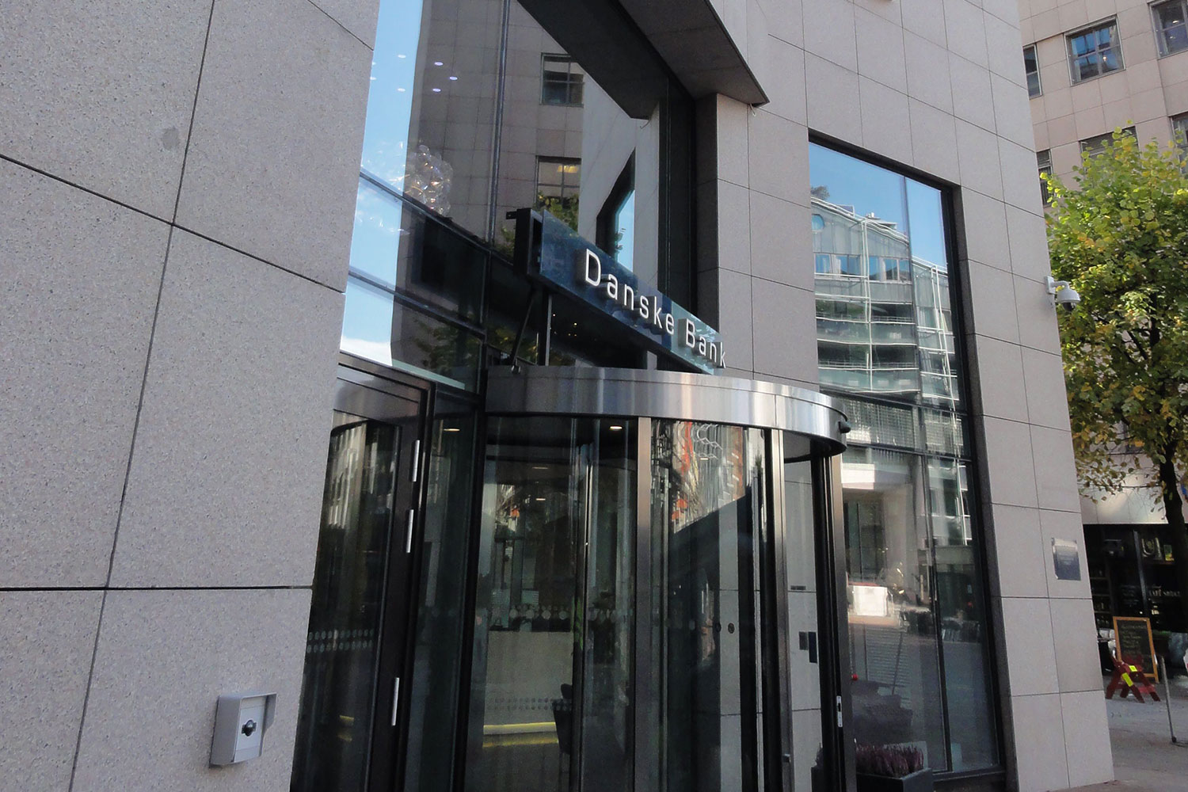Kaibygg 1 stands as a prominent landmark at Aker Brygge, and its strategic location along the harbor promenade between the sea, Bryggetorget and Holmens gate makes it one of the area's most central buildings. As an integral part of the area's overall master plan, the building marks a clear axis line that stretches from Bryggetorget out towards the fjord. Originally conceptualized as a quarter facility consisting of four separate houses, the volumes are today linked more closely together to create spacious, coherent and efficient workplaces with abundant daylight from several directions.
Kaibygg 1 houses retail space in the basement, 1st and 2nd floor. These areas are an integral part of a diagonal line that stretches from the Terminal Building, through the Workshop Hall and on to Kaibygg 1. This diagonal axis functions as the new shopping street at Aker Brygge, and ties different areas together in a seamless way. The office functions in the building are mainly located from the 3rd to the 6th floor, and offer an appropriate working environment for various businesses.






