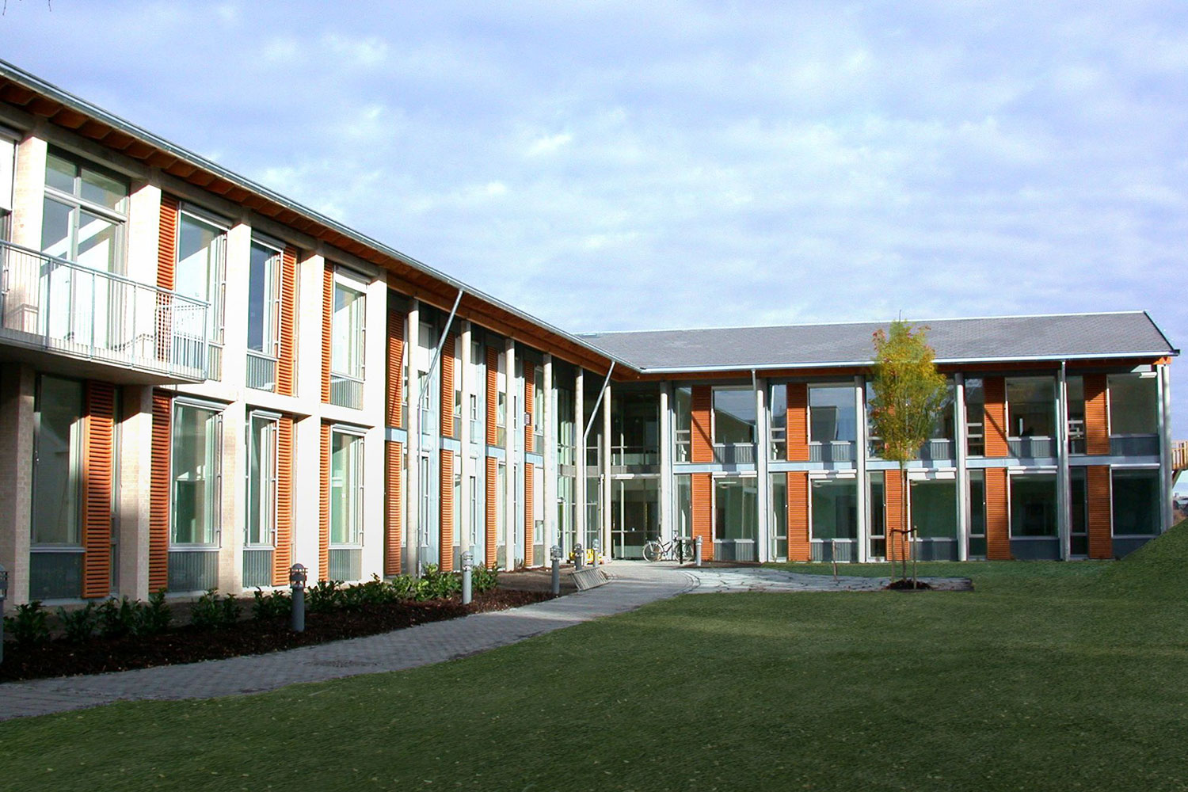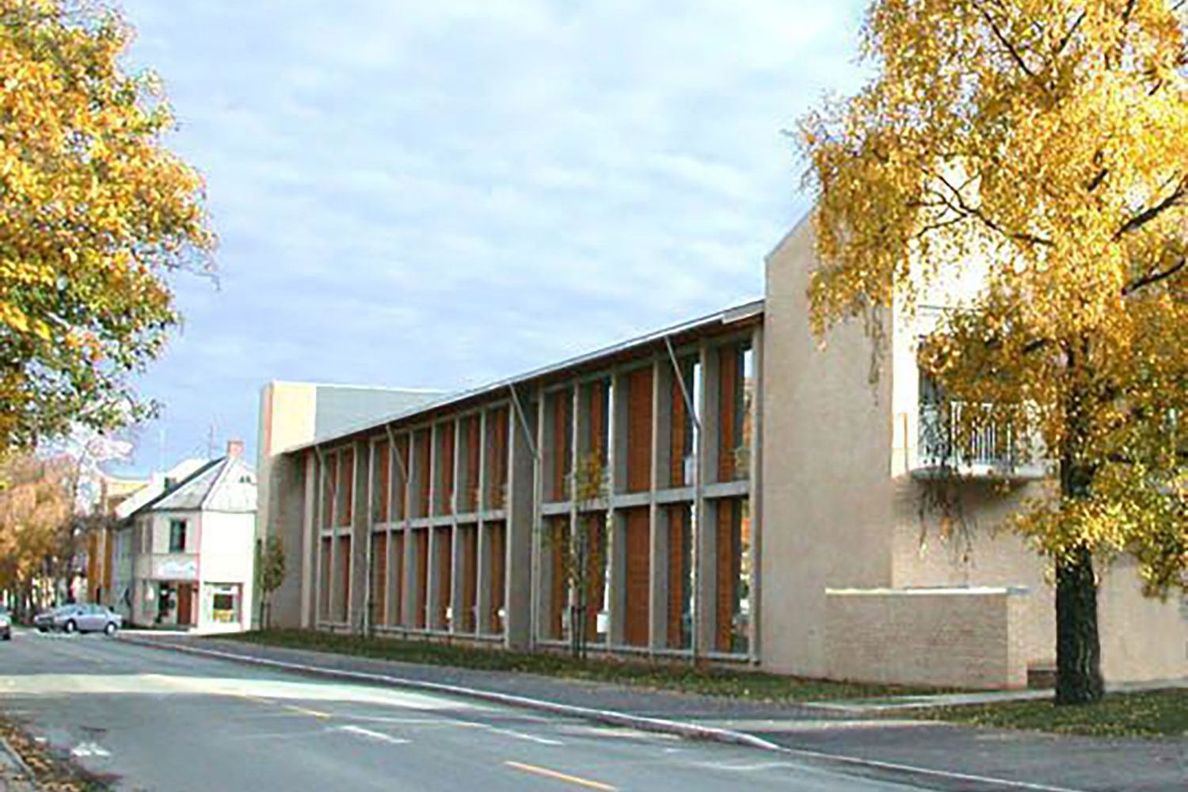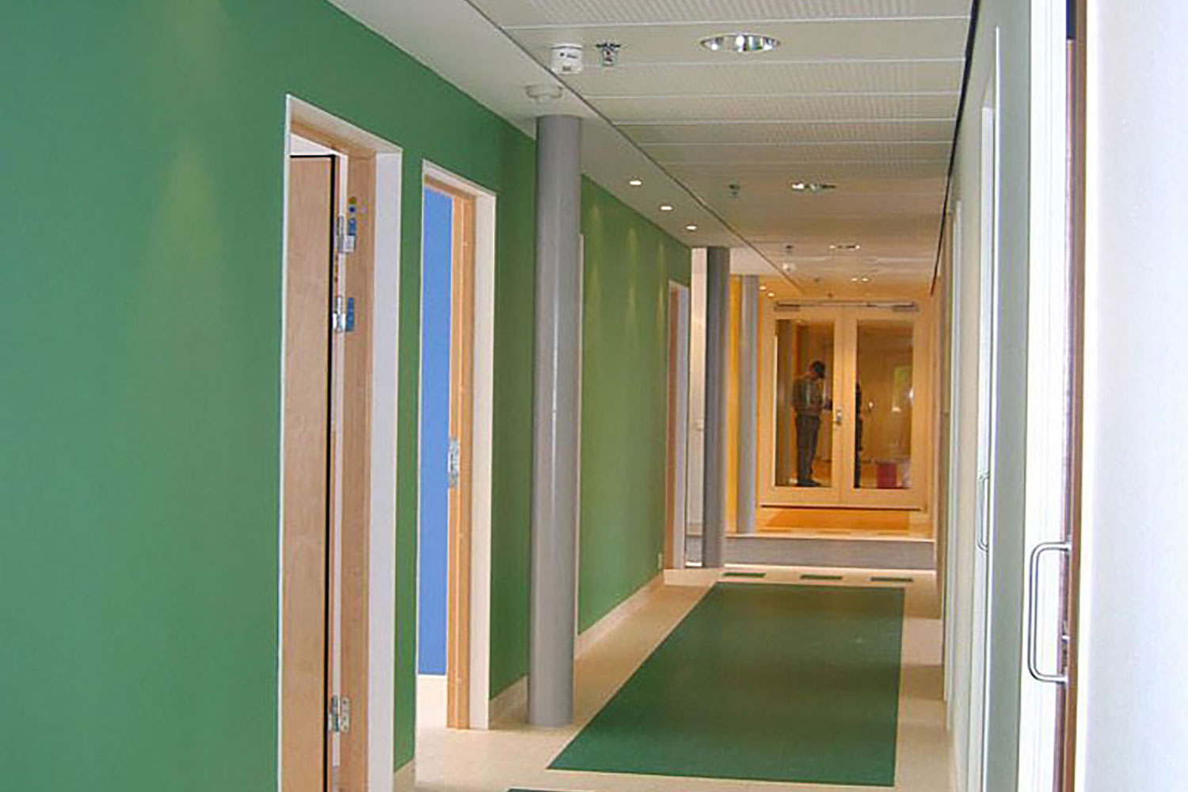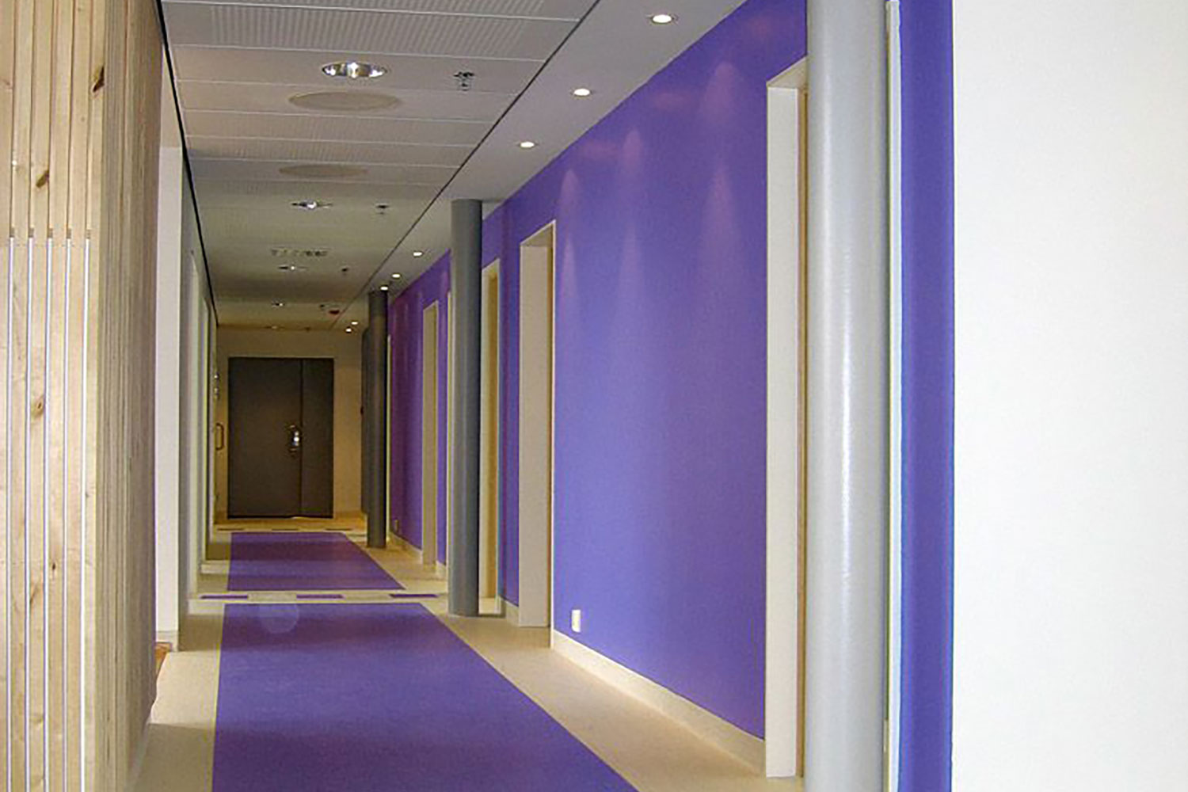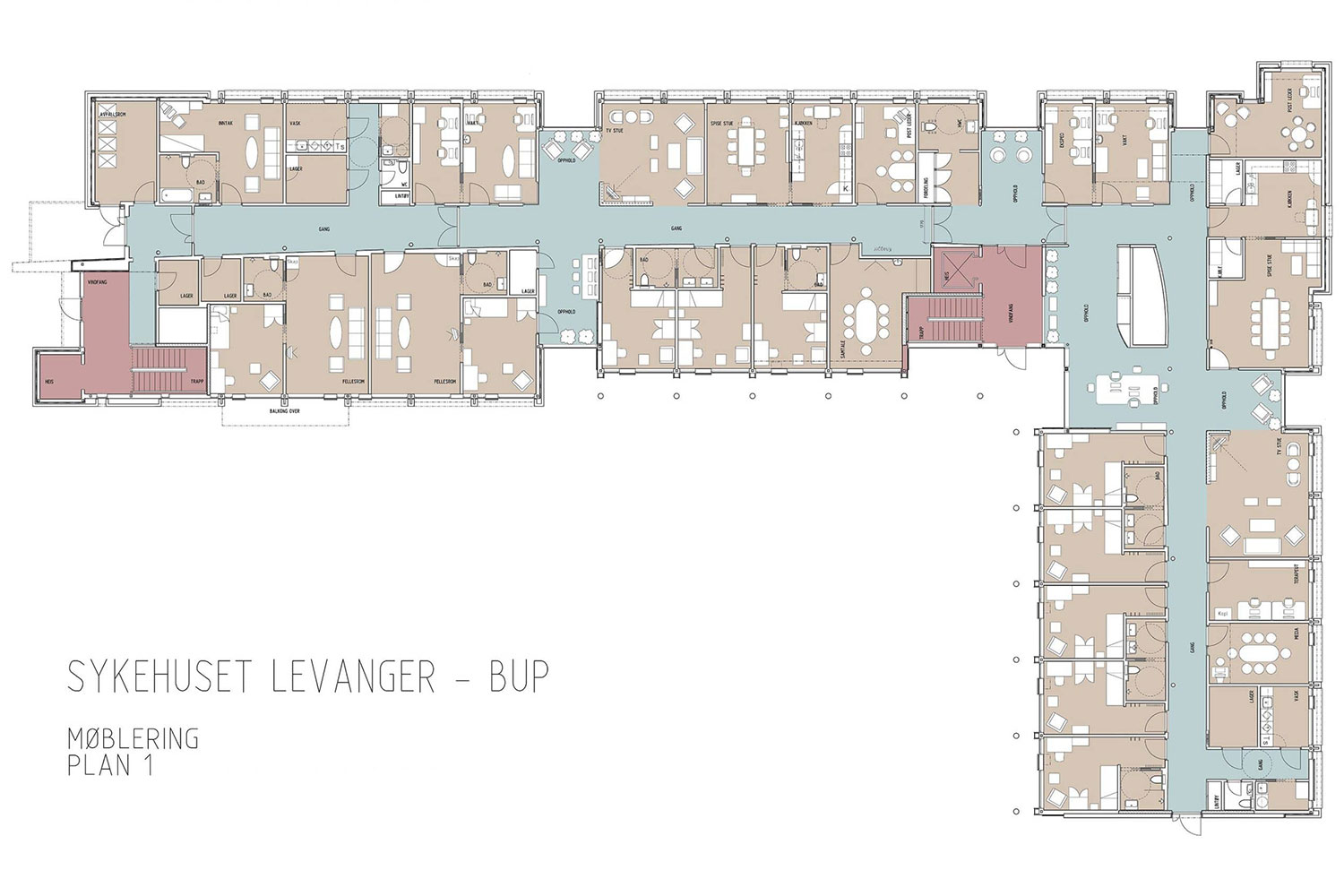The bed ward covers two floors. The section of the building facing Kirkegaten is sheltered − the emergency unit is on the ground floor, with the longer-term unit on the floor above. A joint entrance for day-patients and visitors is on Bakkegata and on Kirkegata there is a service entrance for long-term patients, which also opens to the reception of a restricted unit. The ward office is centrally located on both floors to facilitate corridor supervision. All the rooms accessed by patients (patient apartments, kitchen, dining room and TV/dayroom) face the courtyard. Personnel and treatment facilities face Kirkegatan as does a large activity room for patients on the second floor. Connecting to the service entrance are the garage, hobby room/storeroom, a workshop and an outdoor “tinkering” space. Efforts have been made to prevent an "institutional" atmosphere through the use of materials, colours, light and space. Key to this is the utilization of an open floor plan – physically, visually and evocatively. The offices and common rooms and most of the treatment rooms have thus been adorned with glass walls facing the corridor. Interior venetian blinds can provide privacy when it is needed in these rooms.

