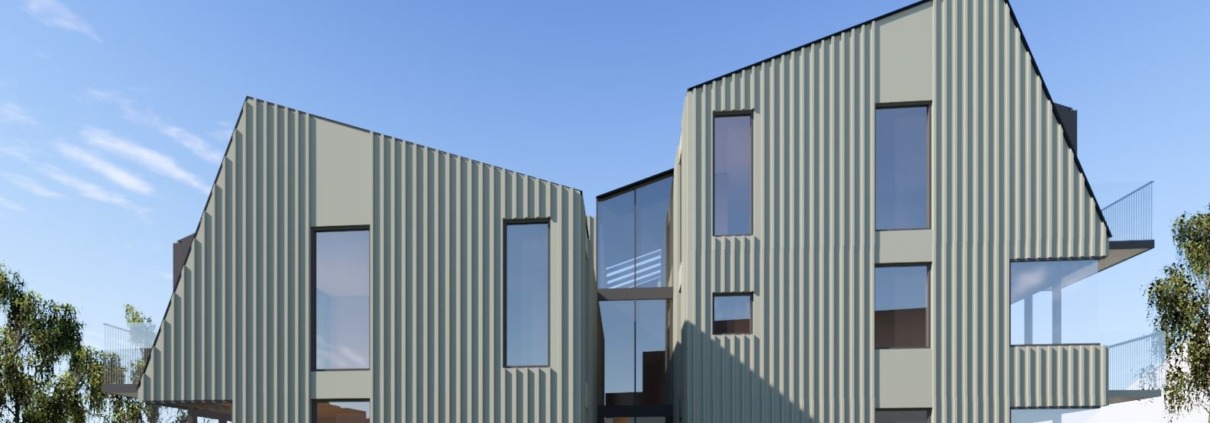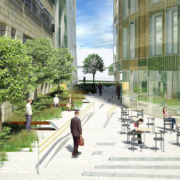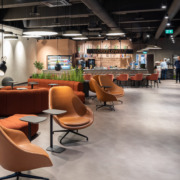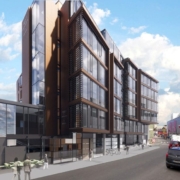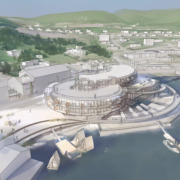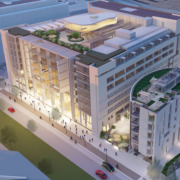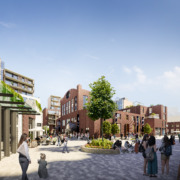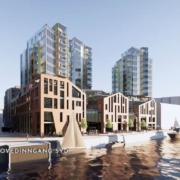The planning initiative for Daaevegen 11 at Moa in Ålesund aims to facilitate the development of an apartment building on an existing residential plot. The planning area lies to the west of Moa Handelspark and borders Daaevegen to the south and west, with adjoining residential properties to the north and forest/greenland to the east. The project involves the demolition of existing buildings and the establishment of a three-storey low-rise block with 29 apartments and indoor parking. There are also plans to expand the area to include parts of Daaevegen to ensure good road access and safeguard the footpath system.
The plan is in line with Ålesund municipality's densification strategy and existing municipal plan, and aims to promote sustainable urban development. The development will affect traffic on Daaevegen, but will also facilitate pedestrians and cyclists. The planning proposal includes measures for universal design and socially balanced housing construction.
Conditions such as social security, environmental impact, and adaptation to the landscape and surroundings will be assessed through further planning work and risk and vulnerability analyses. Relevant public bodies, landowners and neighbors will be involved in the planning process. An impact assessment is not considered necessary, but this will be finally assessed in the start-up meeting with the municipality.


