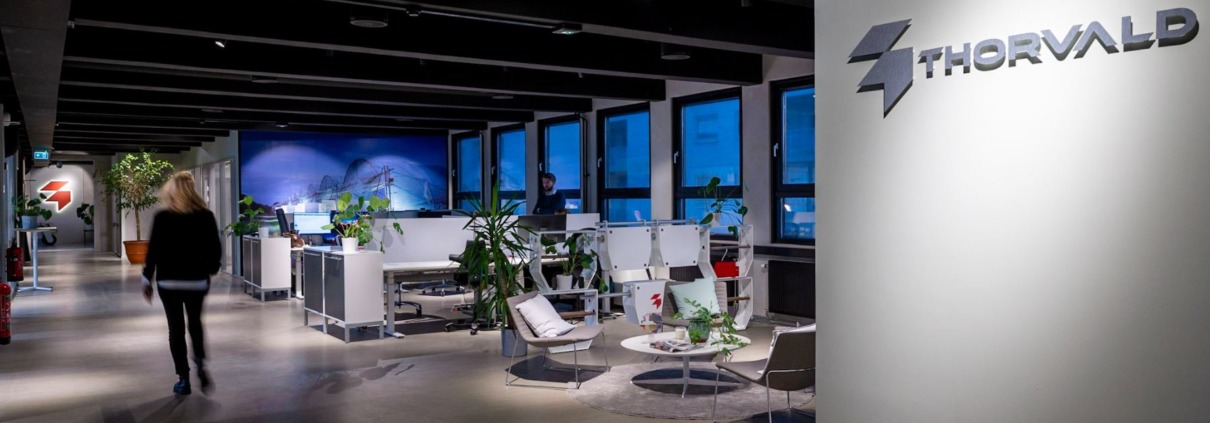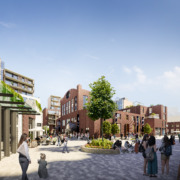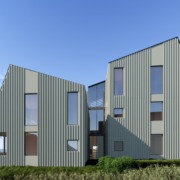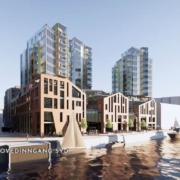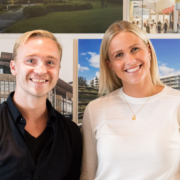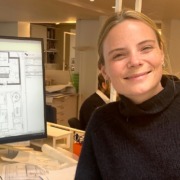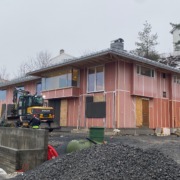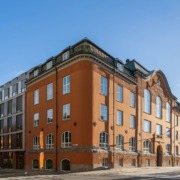Extreme (sustainable) renovation
How do you refurbish an office space with a very high degree of reuse and with a result that shows that the tenant is a company that develops world-leading robotics? This was the challenge Nielstorp+ architects faced when the growth company Saga Robotics was to move into new premises at Alexander Kiellands plass in Oslo. The office building they were originally in was to be demolished, which gave them the opportunity to take material with them to the next office. The choice fell on the 4th floor of a business complex in Waldemar Thranes gate 84B. The task was to arrange offices, meeting rooms, social zones, kitchens and a closed research lab.
Saga Robotics develops Thorvald robots that perform tasks for agriculture so that food production is optimized in a sustainable way, for example by eliminating the use of pesticides. Sustainability is a central and natural part of their work and it was therefore important that the renovation of their new office premises reflected this.
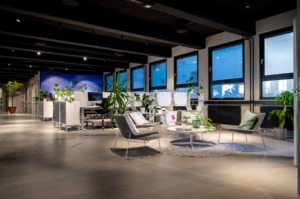
"We had a clear ambition that our new office premises should reflect our technological work in solving the sustainability challenges of the future. It has been incredibly exciting to work with skilled interior architects who have found good solutions where extensive reuse has not come at the expense of quality. On the contrary, we are now sitting in unique premises with tailor-made solutions that more than answer what we wanted". Anne Dingstad, CEO Saga Robotics AS
As a growth company, the budget was limited, so the challenge for the interior architects was therefore to look at how to create modern office premises for a technology company using the consistent reuse of materials. Everything from mouldings, glass walls, doors, hand cranks – and even plasterboard was reused. Used furniture was given a refresh with paint and new furniture was built from old robot parts.
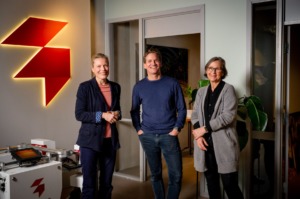
"As architects and interior designers, we are very aware of our responsibility for sustainability. A successful rehabilitation and upgrade identifies the measures that optimize the areas, bring out the potential and at the same time facilitate the needs of the users. Recycling is sustainable both for the environment and the wallet, and the new bespoke premises for Saga Robotics show that it can look new and fresh, even with the reuse of materials." Herman Hagelsteen, Partner, Nielstorp+ architects
In order to achieve a sustainable office interior, we always have a spotlight on the layout. Clear walkways and zoning where noise and traffic do not disturb work-intensive areas. It is opened up so that daylight from window surfaces in facades reaches far into the room, transparent glass walls shield against sound while not closing the room and creating dark areas. Glass walls invite openness and make it easy to find your way around the premises. Focal points such as striking walls at the end of corridors, here with the company's logo, lead you further into the room. The use of entire picture walls showing the company's activities adds color to the interior while emphasizing the open team zone.
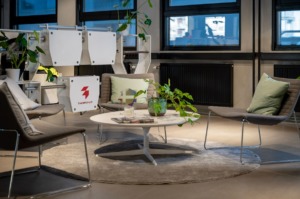
At Saga Robotics, the agricultural robot Thorvald is in focus, by playing with components from the robot's production to interior details such as an open shelf system and silent pod/telephone box, the company's identity is integrated into the office environment. The glass wall between the physical workshop, laboratory and office workplaces makes the company's identity clear to visitors and everyone who works there.
From the entrance door to the office floor, visitors are greeted by the company's logo and a slanted wall invites to an open and informal seating area by the daylight facade and proximity to meeting rooms.
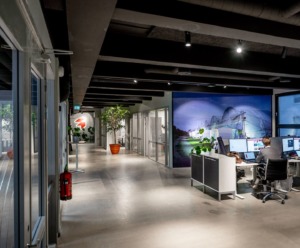
Research lab on the left with offices and social zone in open landscape on the right.
The area has windows on each side that provide plenty of daylight to all rooms.
A shelf section that delimits office spaces in the open landscape and a seating area is made from a dismantled agricultural robot.
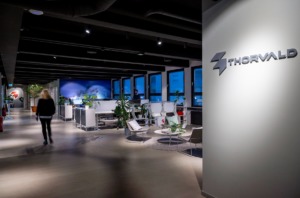
Aluminum sign with lighting

