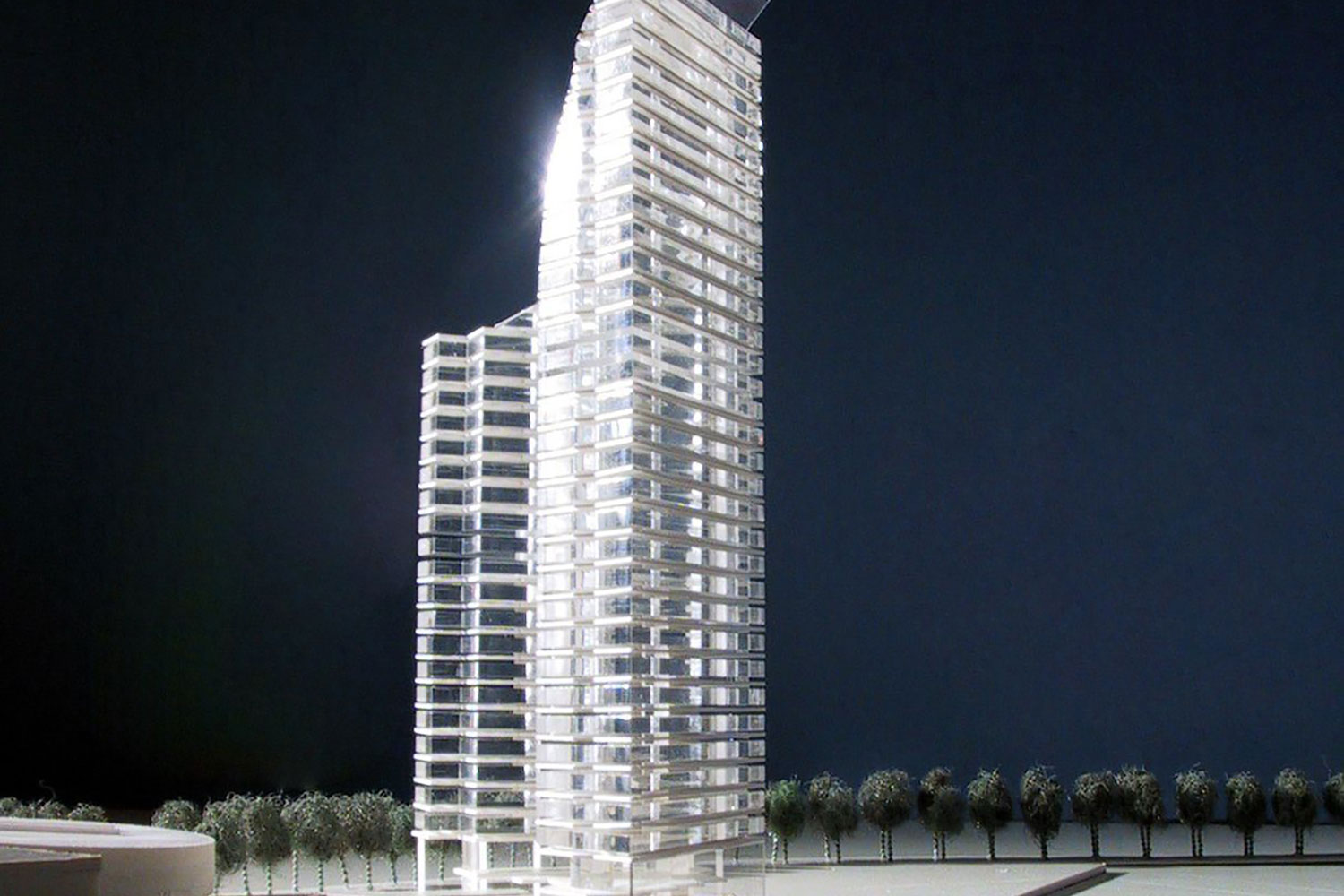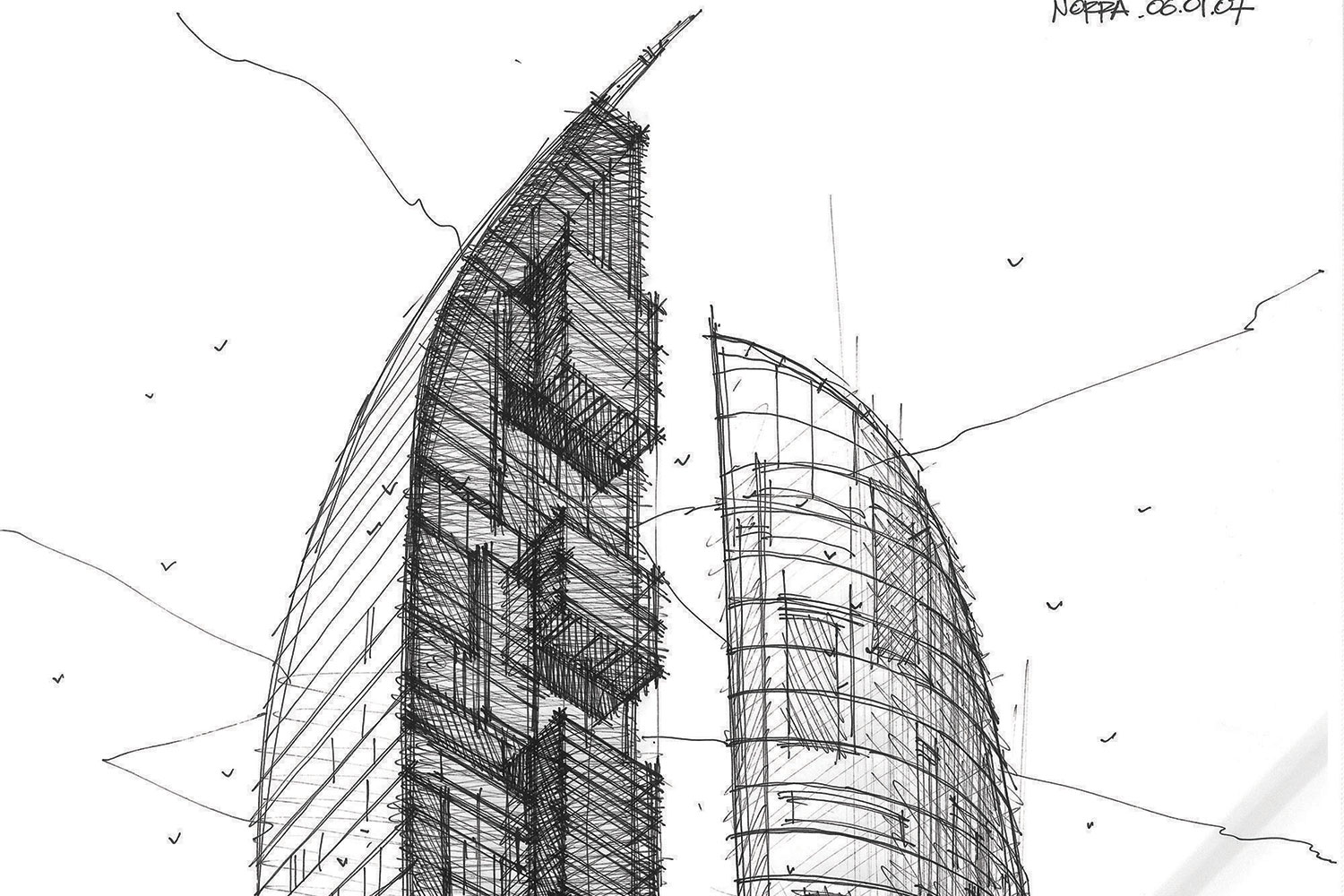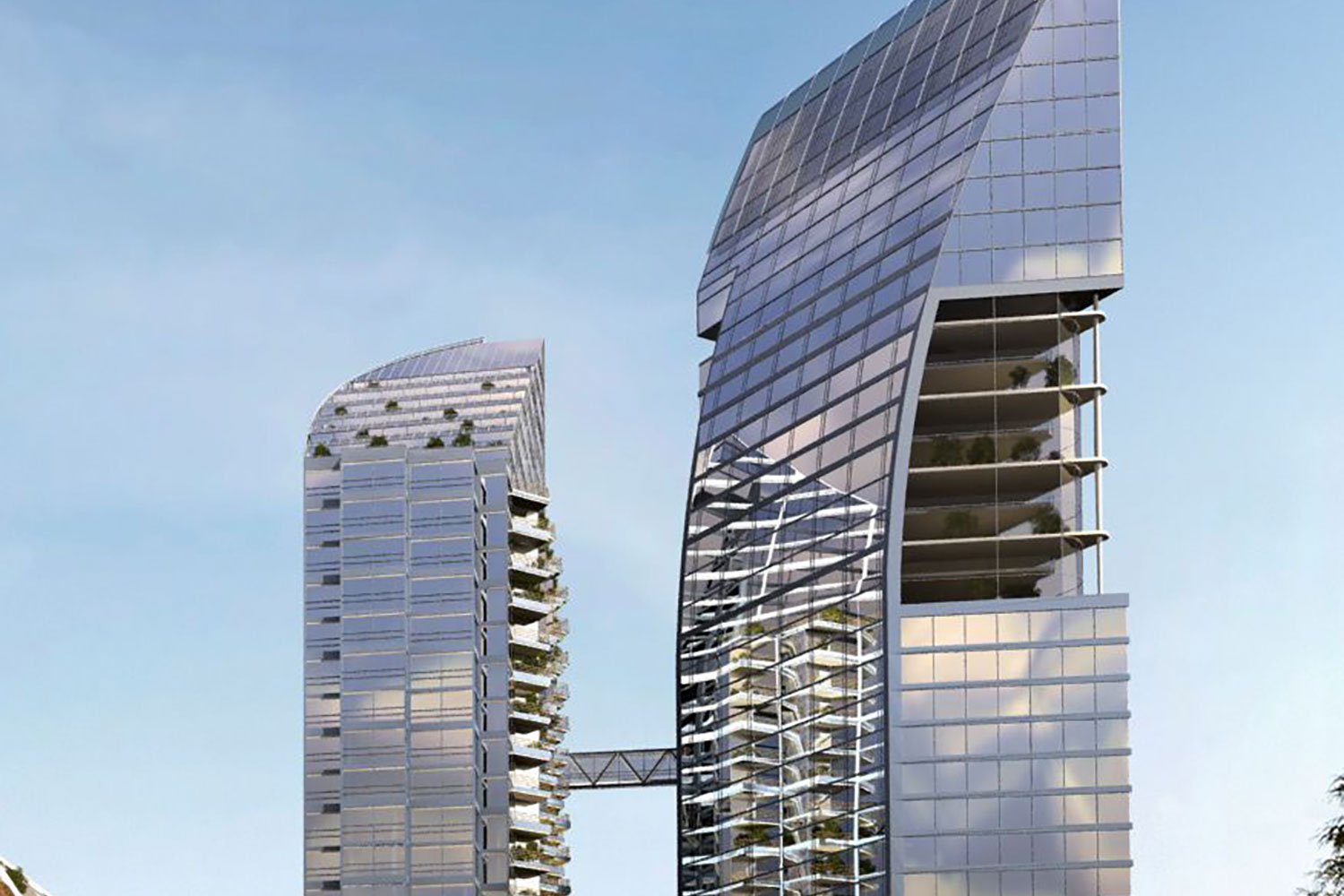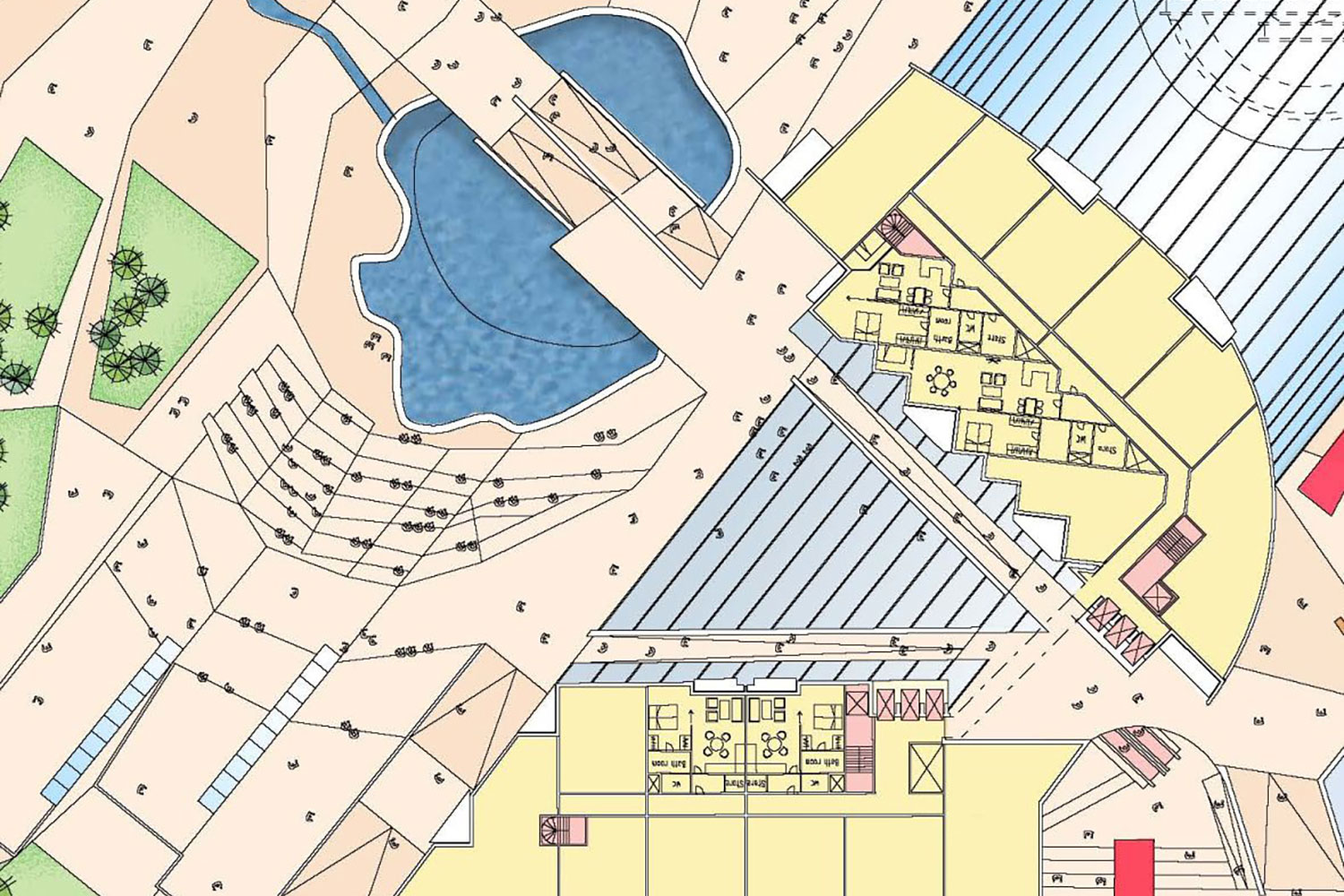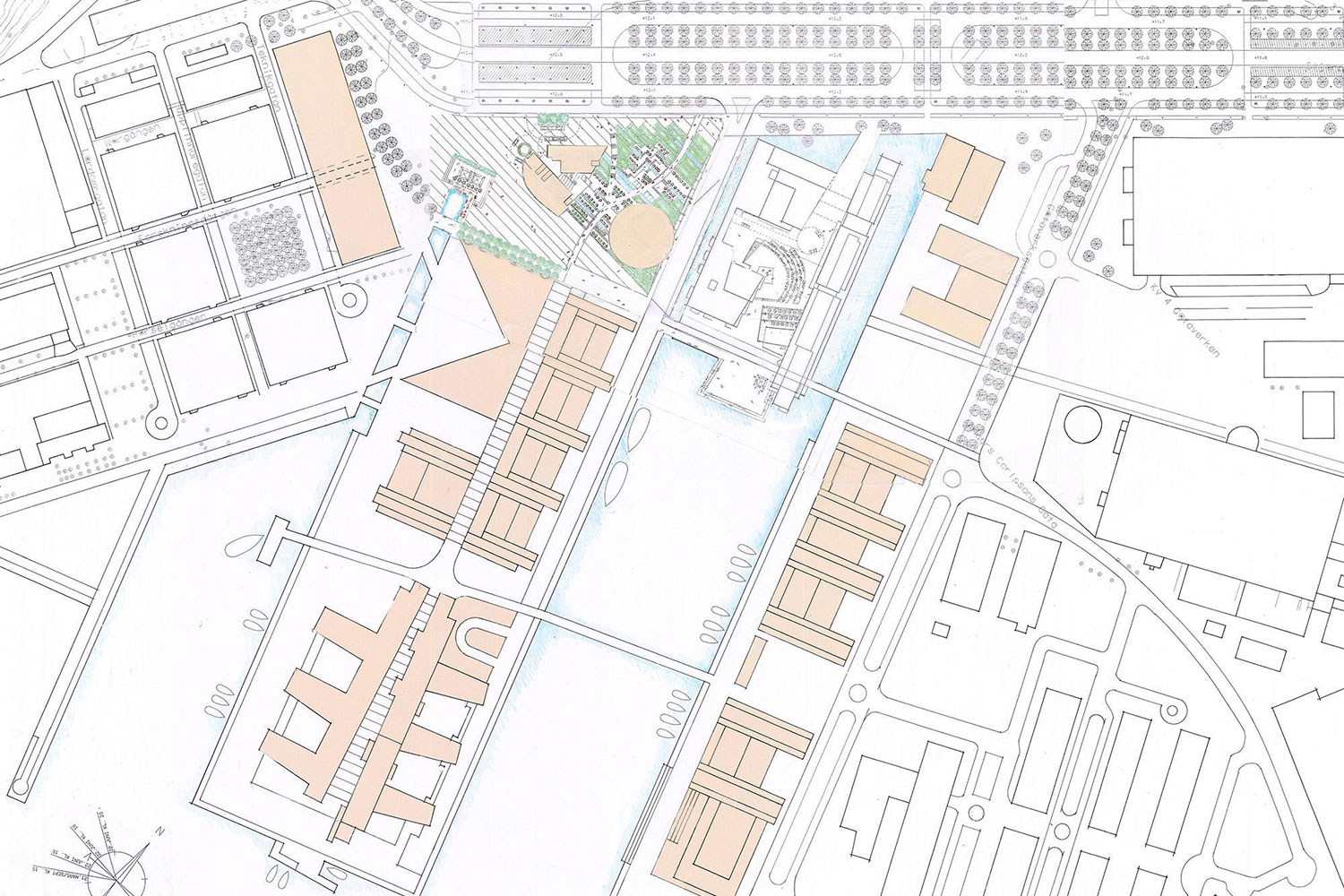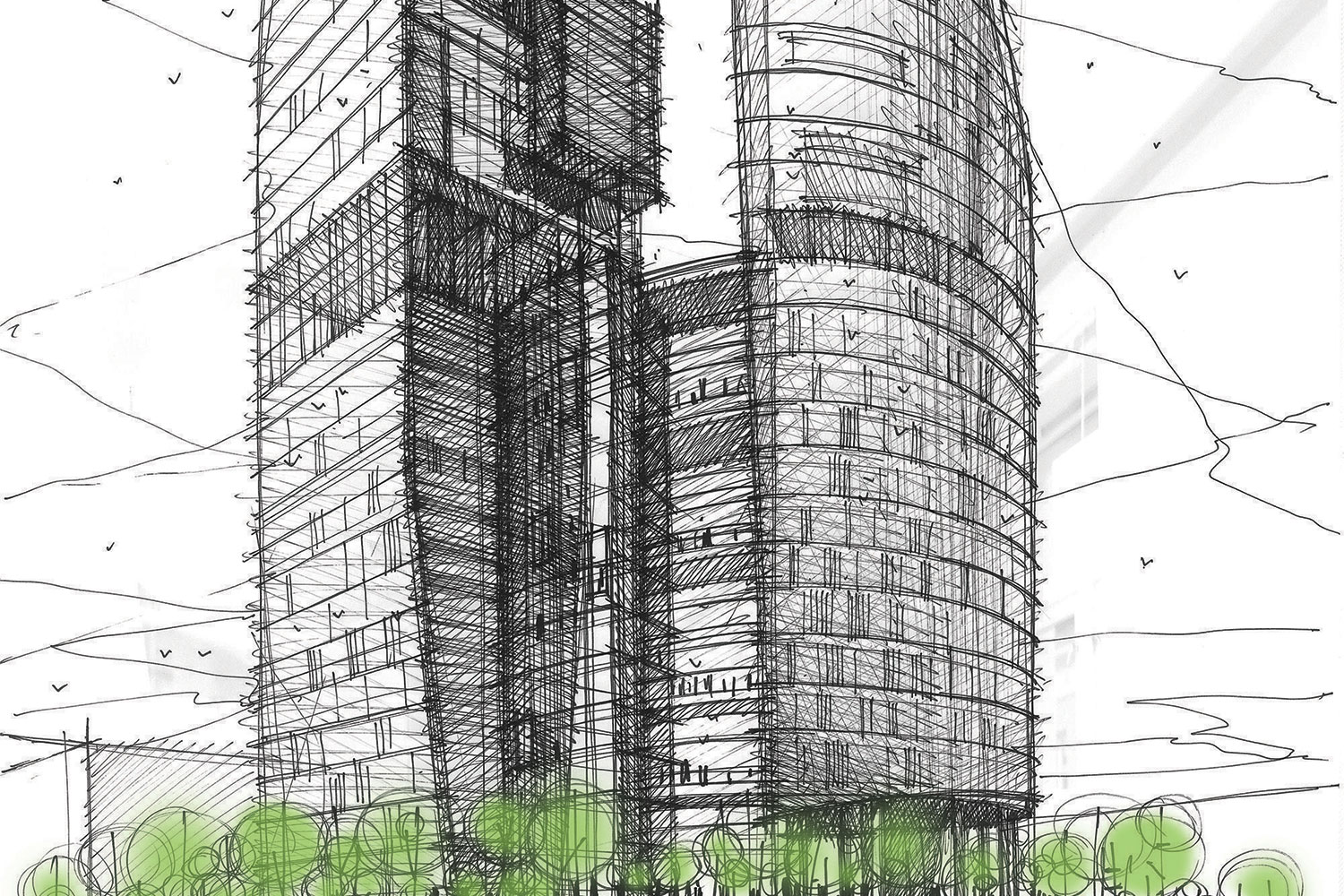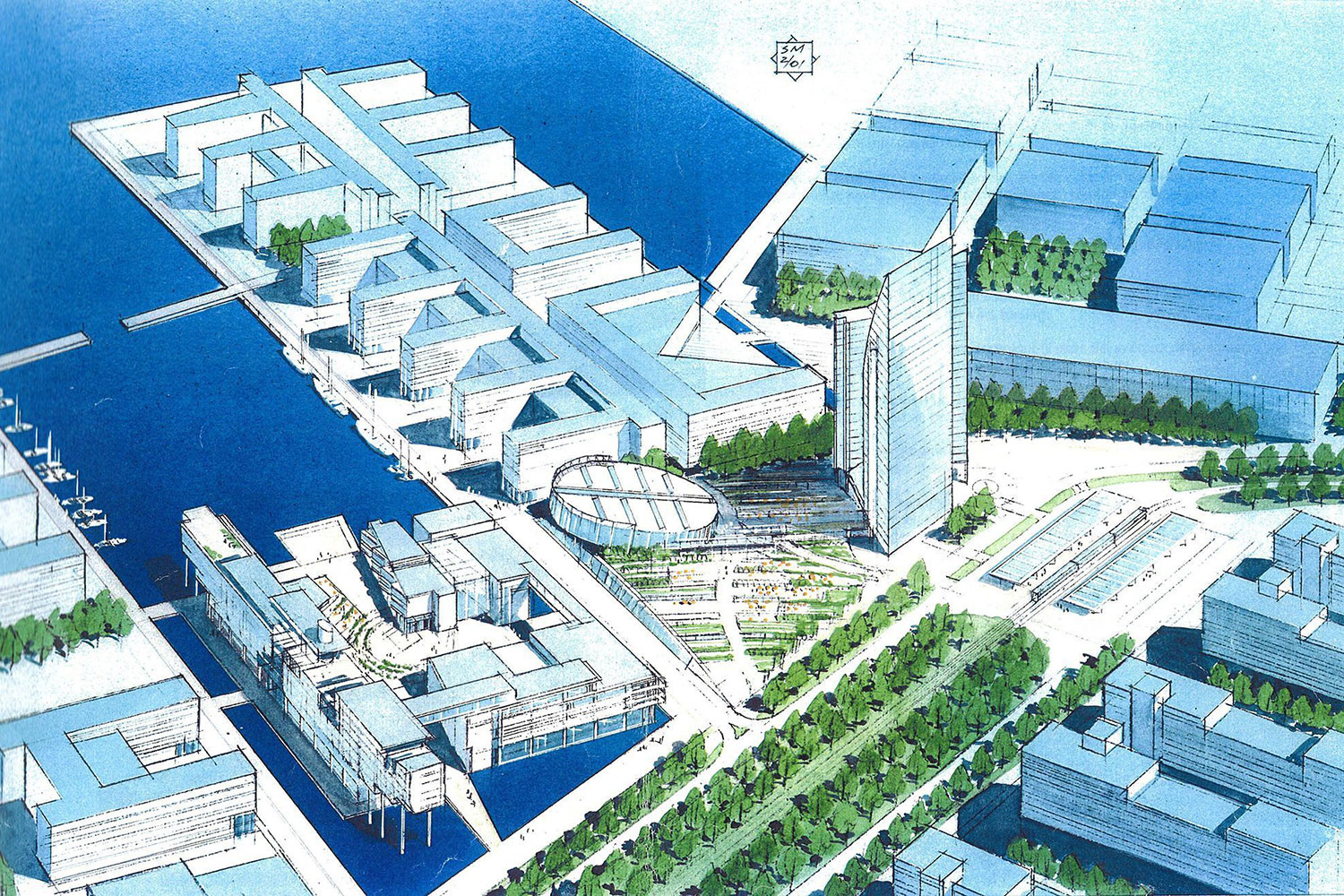Spectacular and stimulating public spaces are needed at Norra Älvstranden. The architect proposed a square that is both sizeable and intimate, including a square within the square. It is diversified and attractive with a rousing topography in what is otherwise a flat landscape. The "juicy" tower and the magnificent tree-lined avenue call for a monumental space where the tower can stand boldly on its own. The building developments from Lindholmen and Lindholmspiren distinguish themselves and create such a space with their diverging directions, along with buildings on the avenue. The high-rise forms a shape composed of two conspicuously contrasting building structures with a distinct vertical character. The space between is unfurnished and devoid of installations, consisting of narrow decks. Daylight shines through and at night the space between them is lit. The high-rise has been formed through several parameters: The tall, slim building body provides a bearing for the avenue's direction. The curved, lower part and the glowing glass string from top to bottom add direction to the road further west. From all sides of downtown Gothenburg the high-rise would be visible: the complex shape would be experienced as an exciting, ever-changing composition from various vista points in the urban landscape. The building's interior is richly diversified and it would be a thrill to gaze upwards from the elevator lobby and get an unimpaired double-sided view of the floors above.

