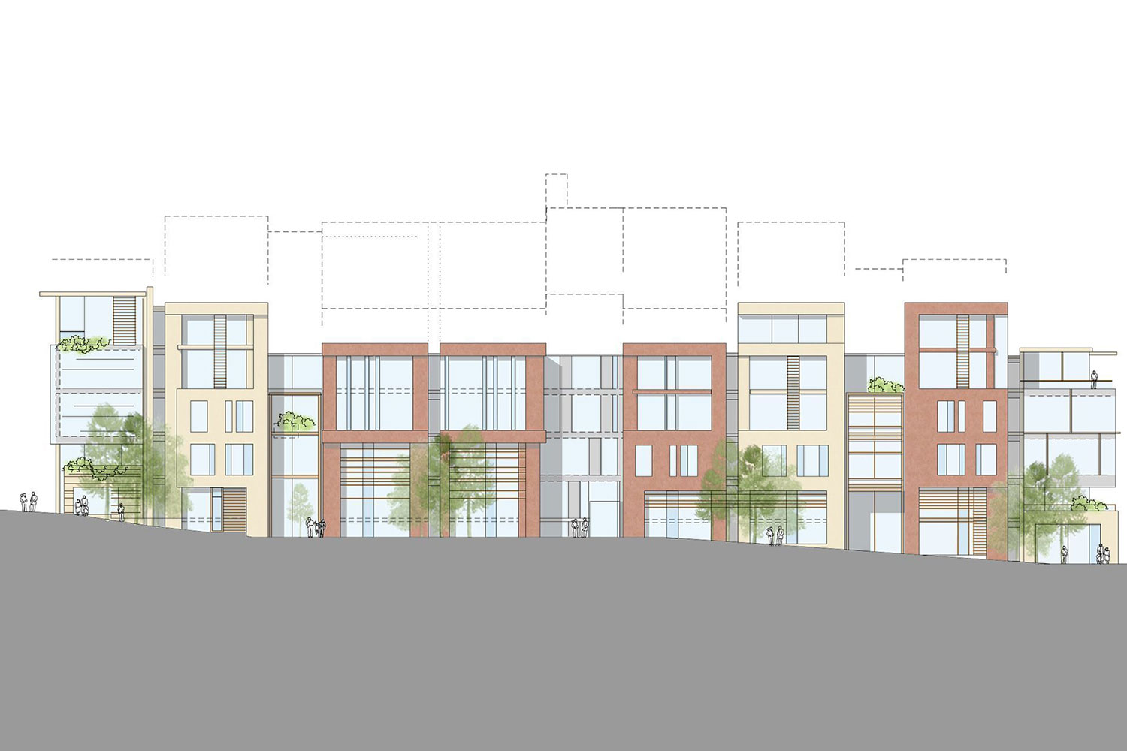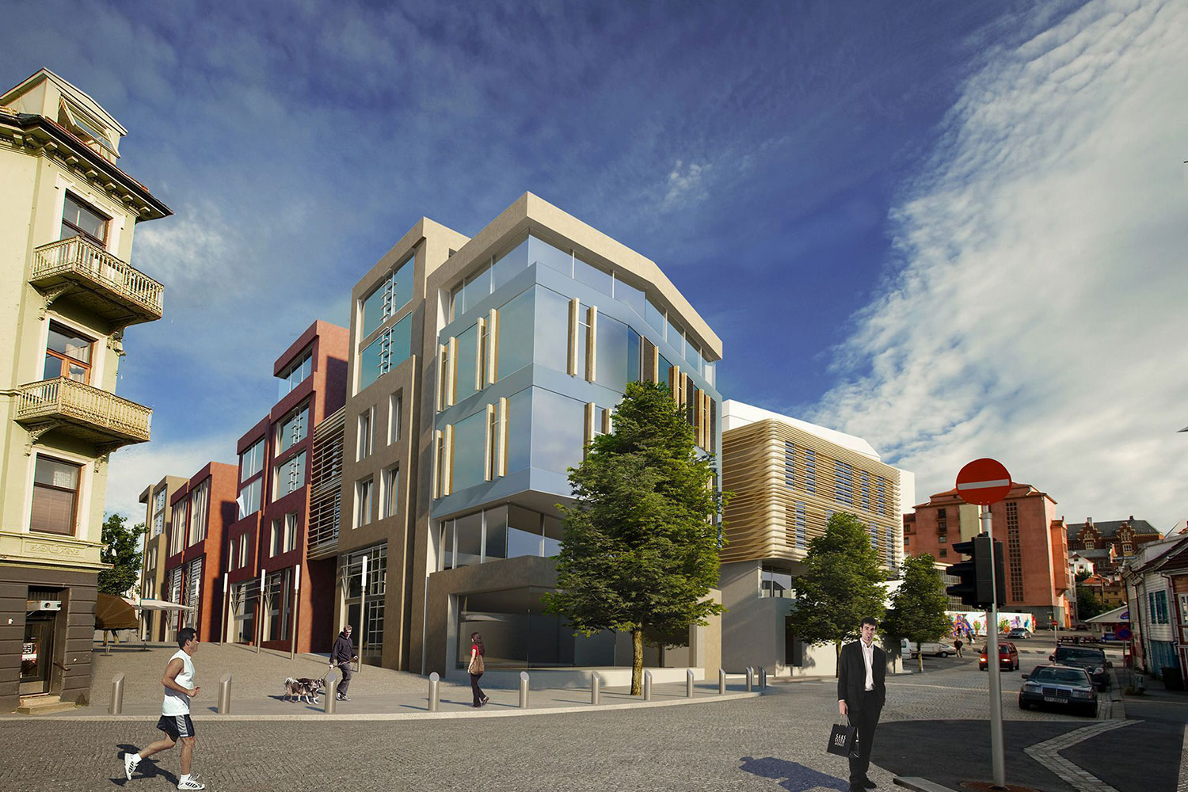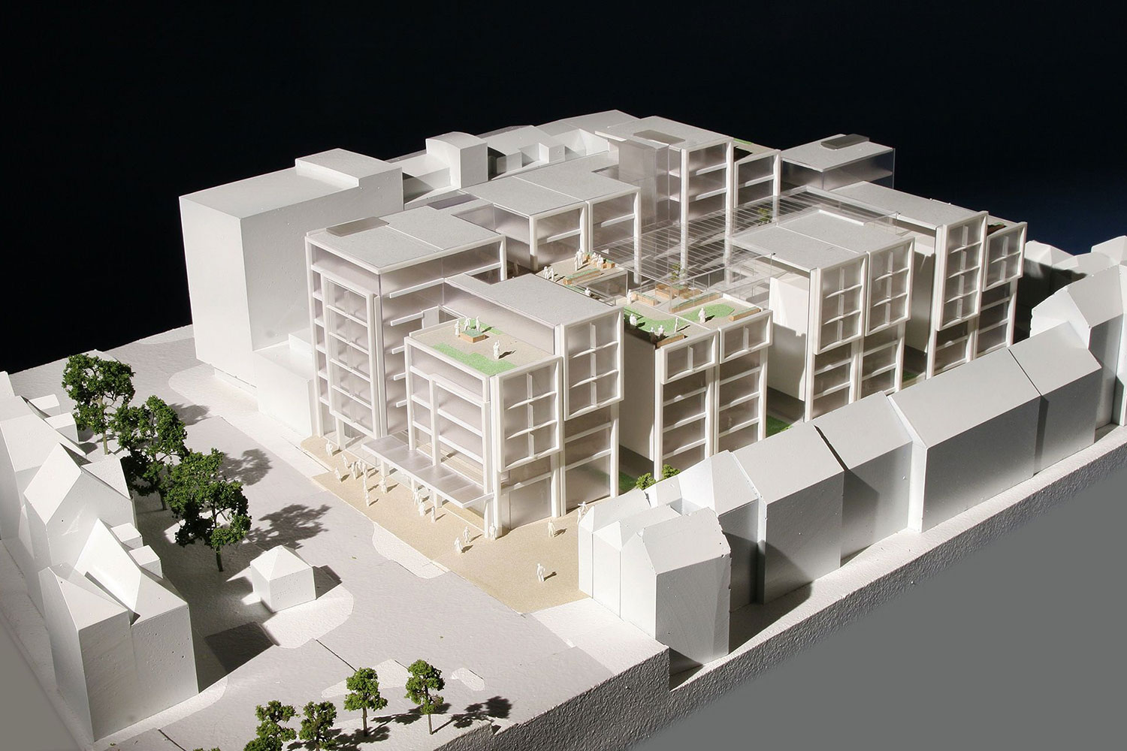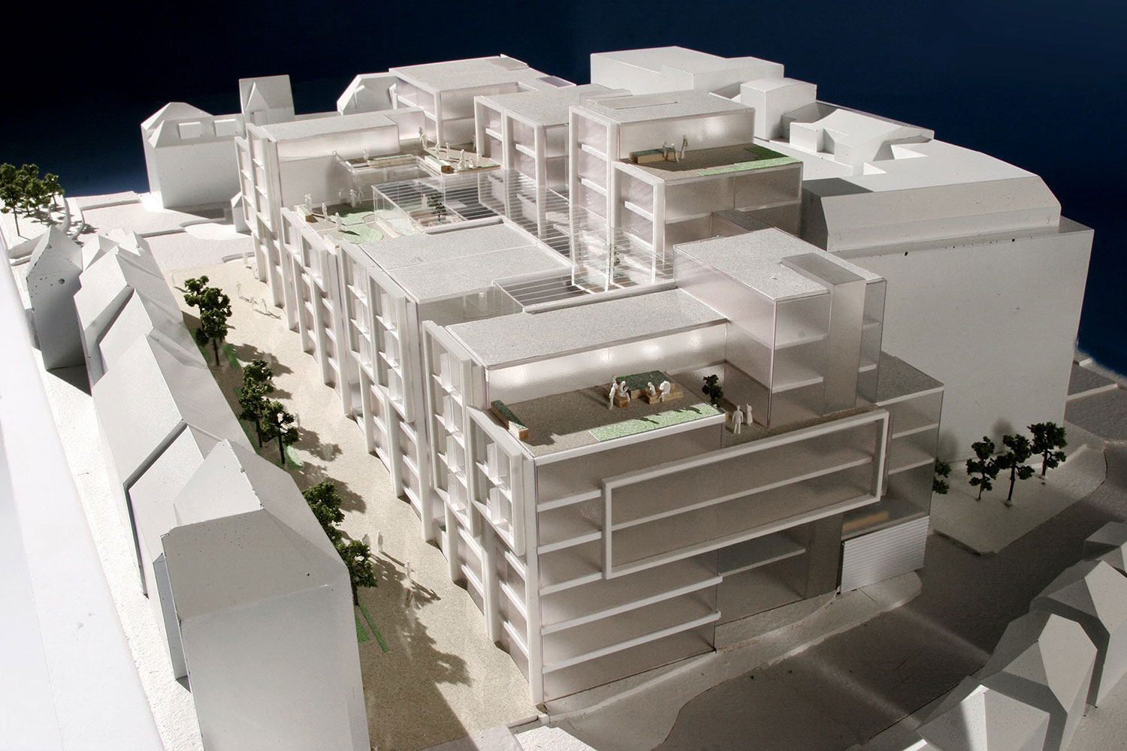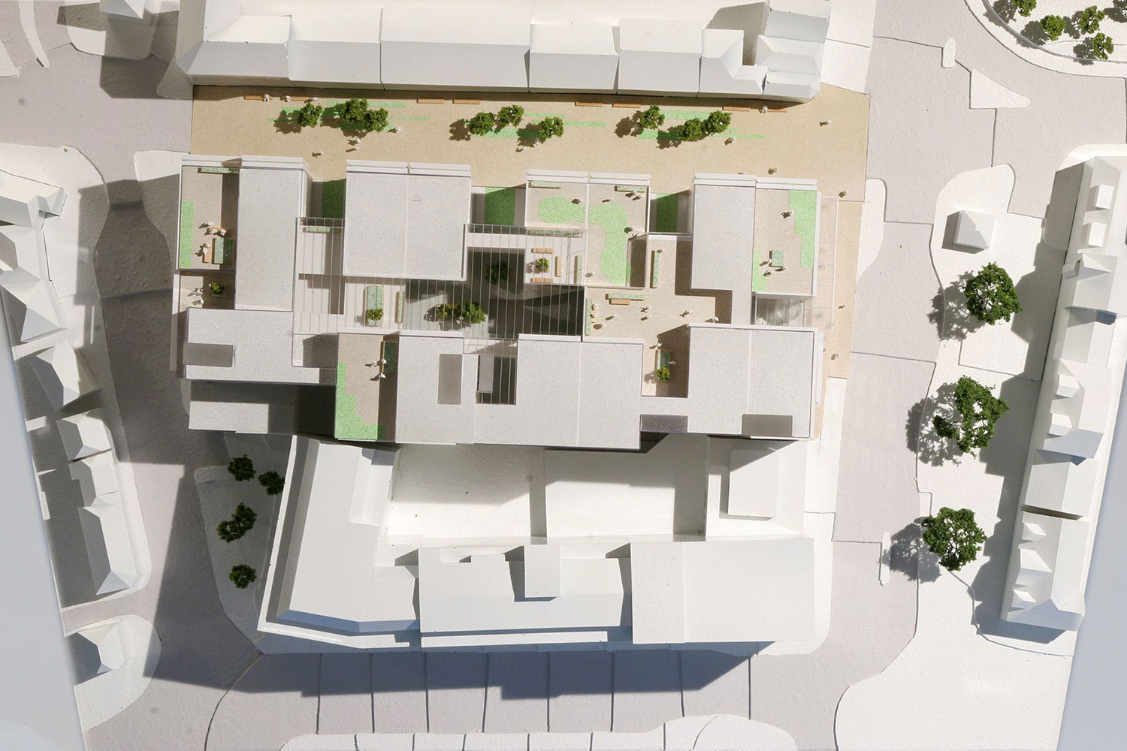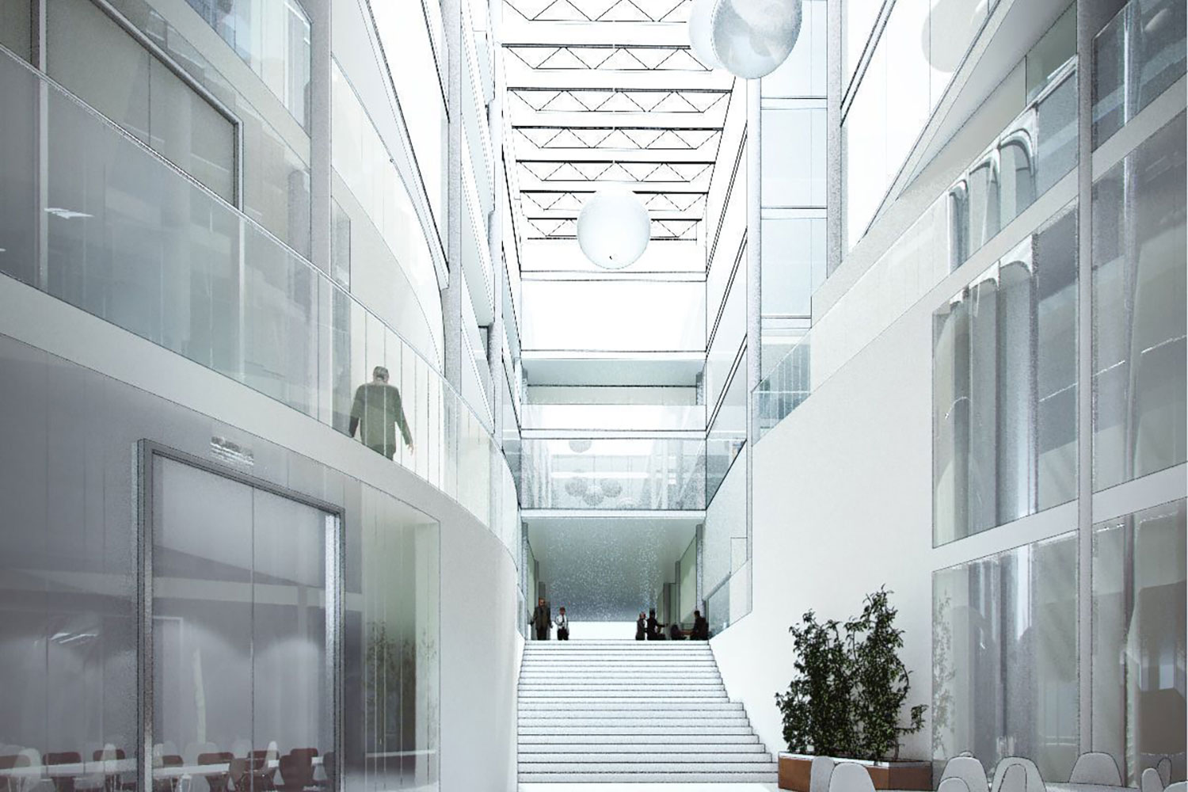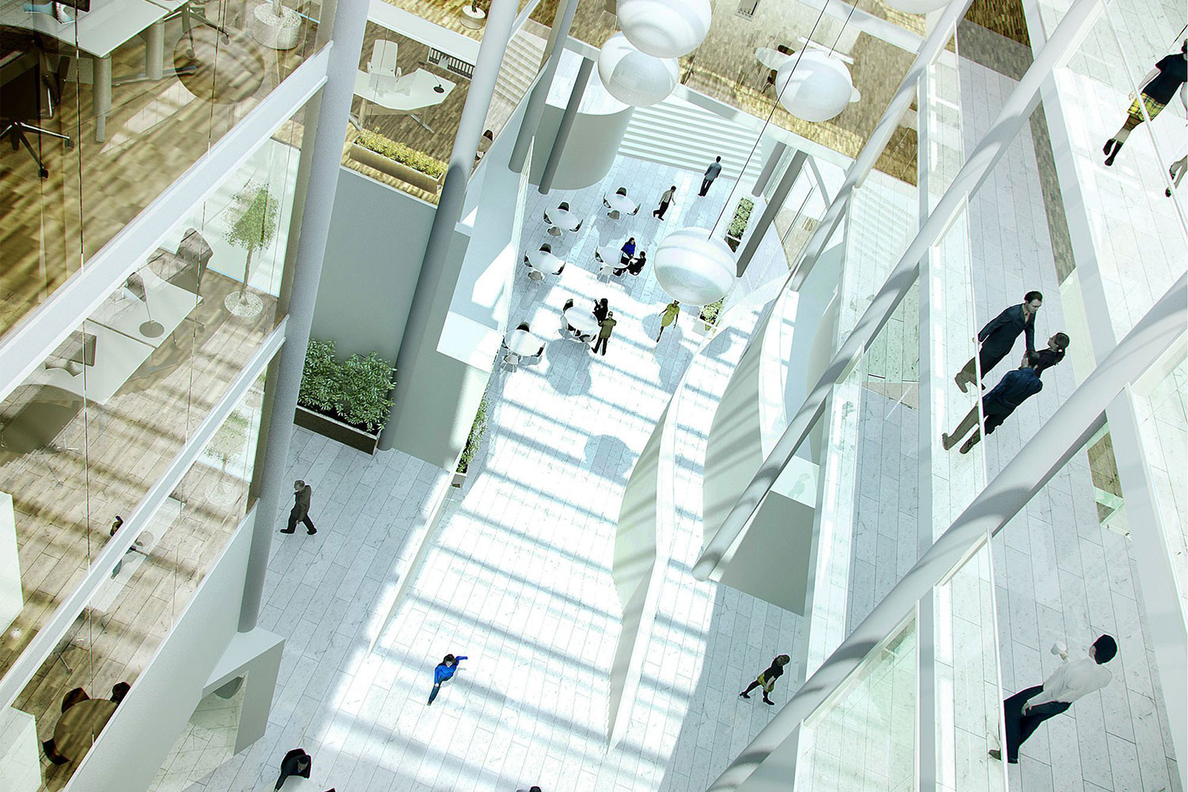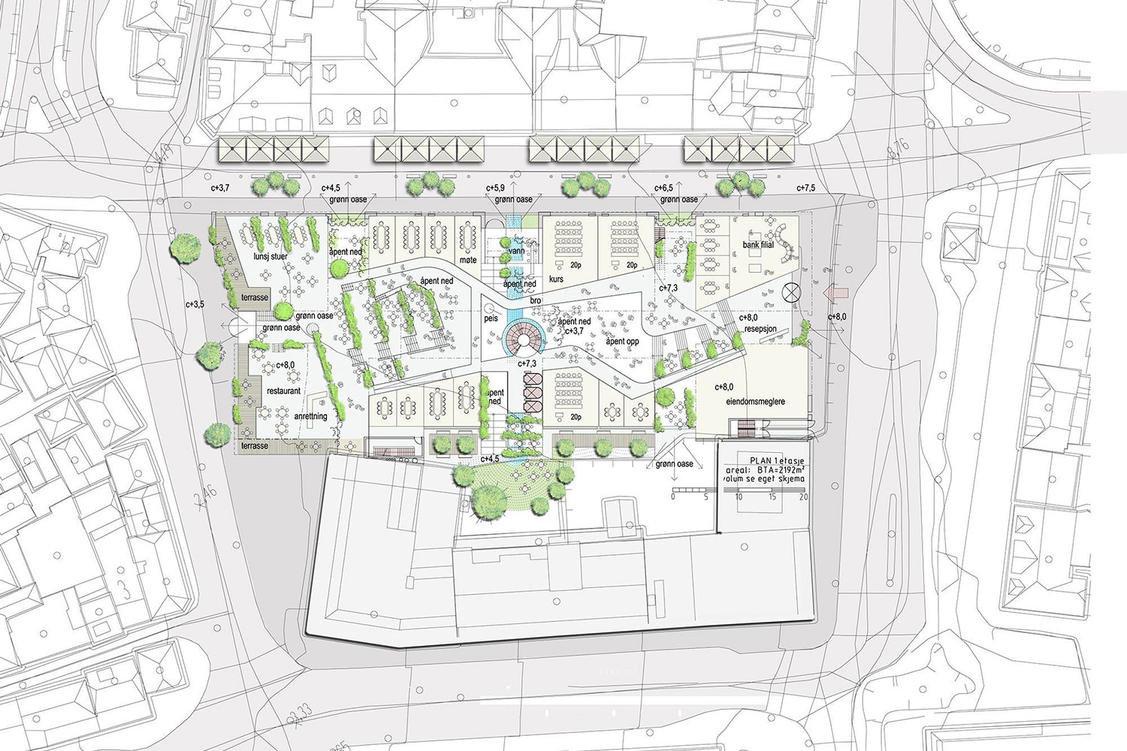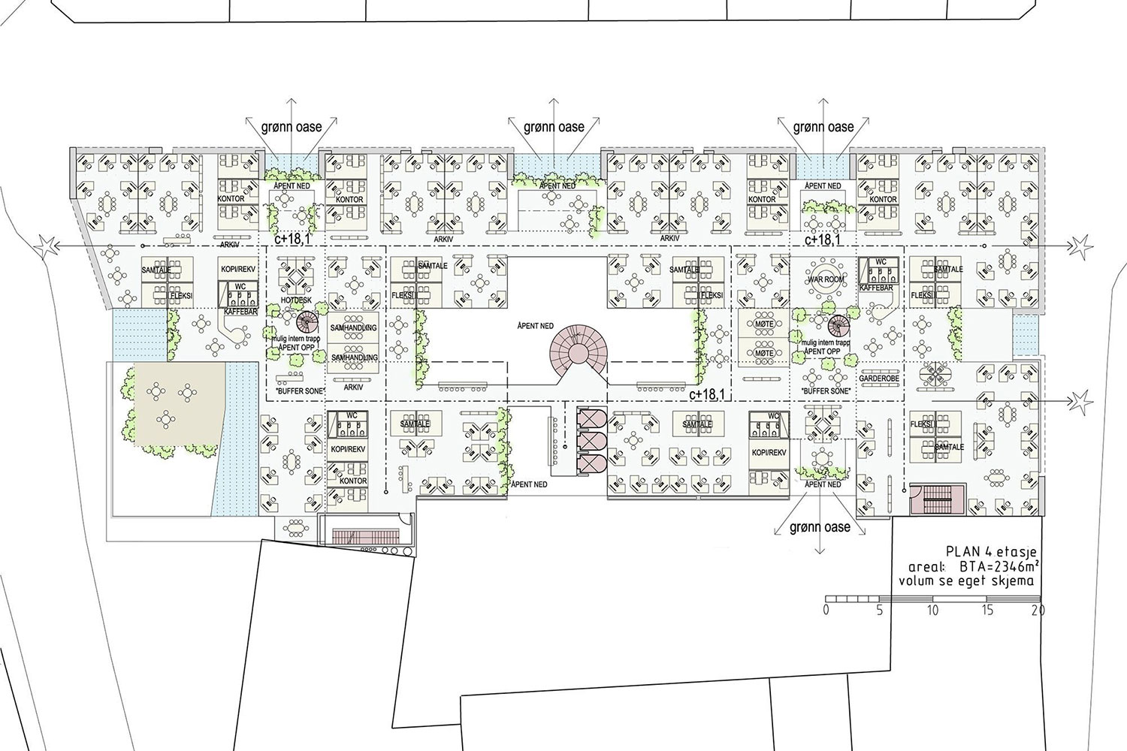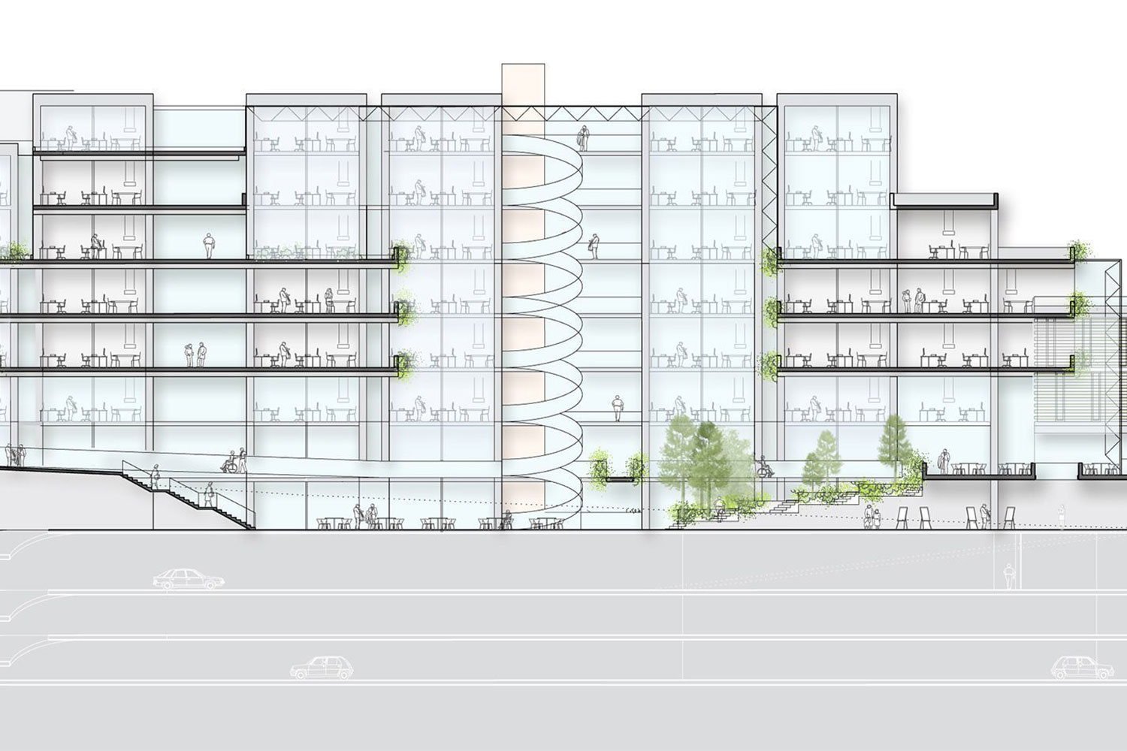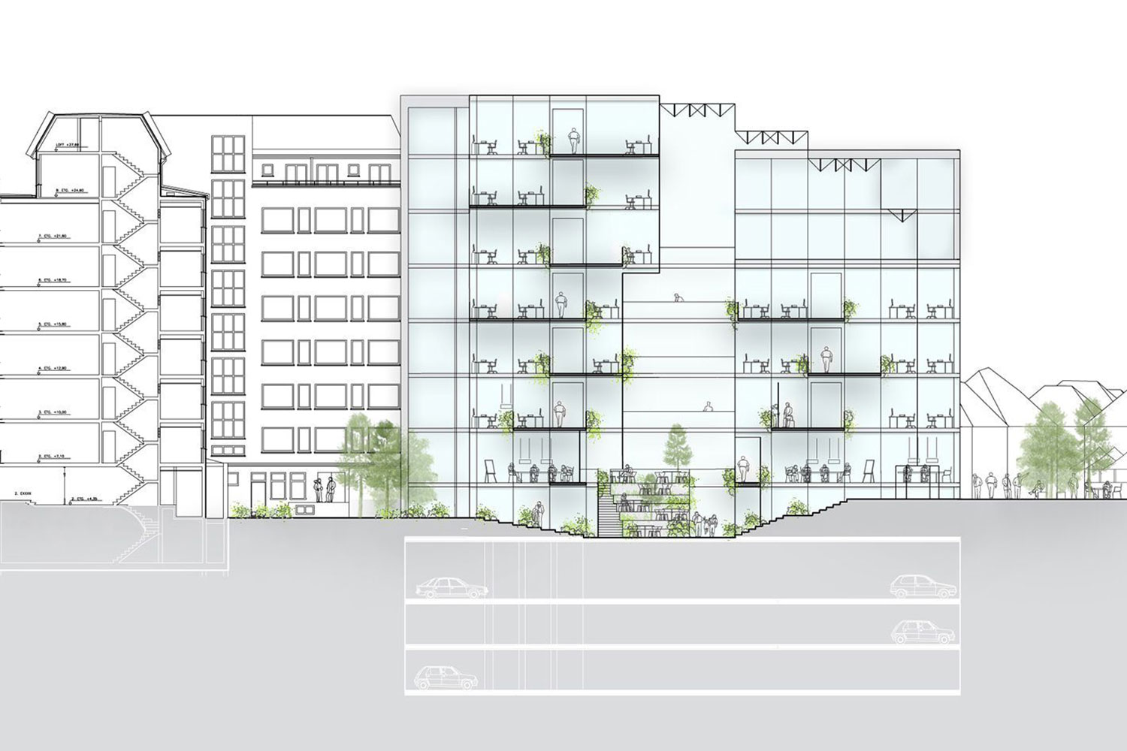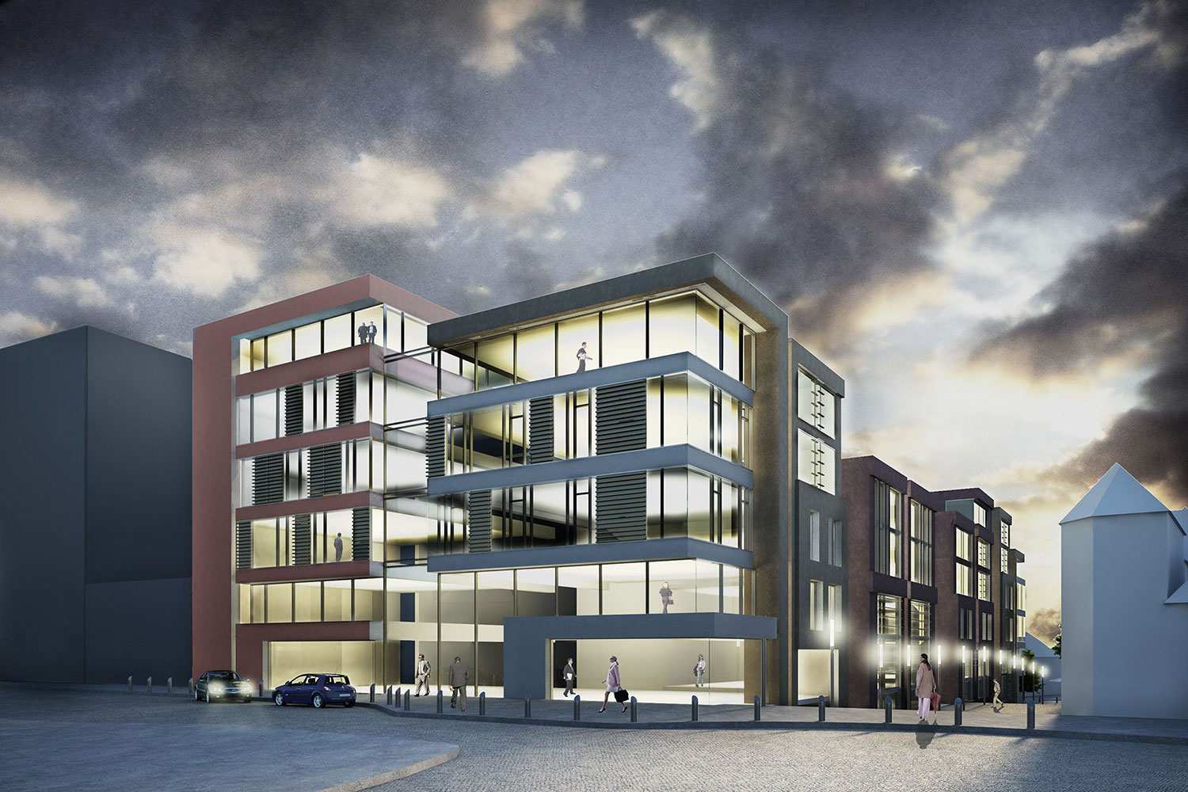The configuration of the neighboring blocks conveys typical local Bergen architecture at its finest. Would it be affably feasible to create a relevant and comprehensive city block construction that enhanced this distinctive character and thus boosted the identity of this building that hails from the Norwegian West Coast? The project allows for a juxtaposition of lesser building volumes of various heights with a vertical character that groups around atriums and terraces. The construction allows for a differentiated street scene and a wholeness characterized by vitality and surprises. Rather modest differences in height combined with a simple façade geometry comprise a solution that yields significant results for the variation of the building volumes. The constructive system is clean and is legible on the ground plan and façade: Column placements and girders with double supports in the middle section enable the floors to be built of 1.2-metre hollow-core concrete slabs. The interior has clear-cut communication routes, articulated buffer zones and quiet segregated work areas with no interference from through-traffic. Clearly defined lines of sight and walkways take you past varied room zones, terraces and rooms with two-storey ceilings. Daylight has been evenly and cleverly distributed. Effective, small-scale and congenial work surfaces run into one another and create cohesive room sequences.

