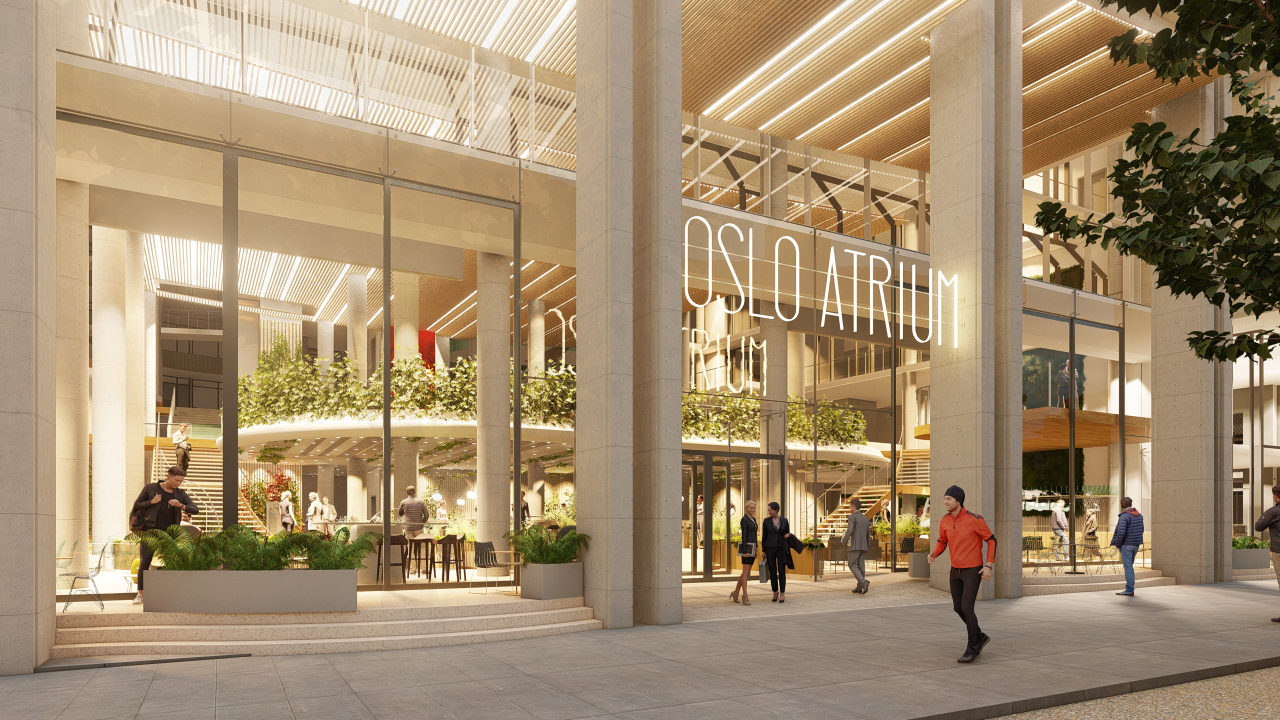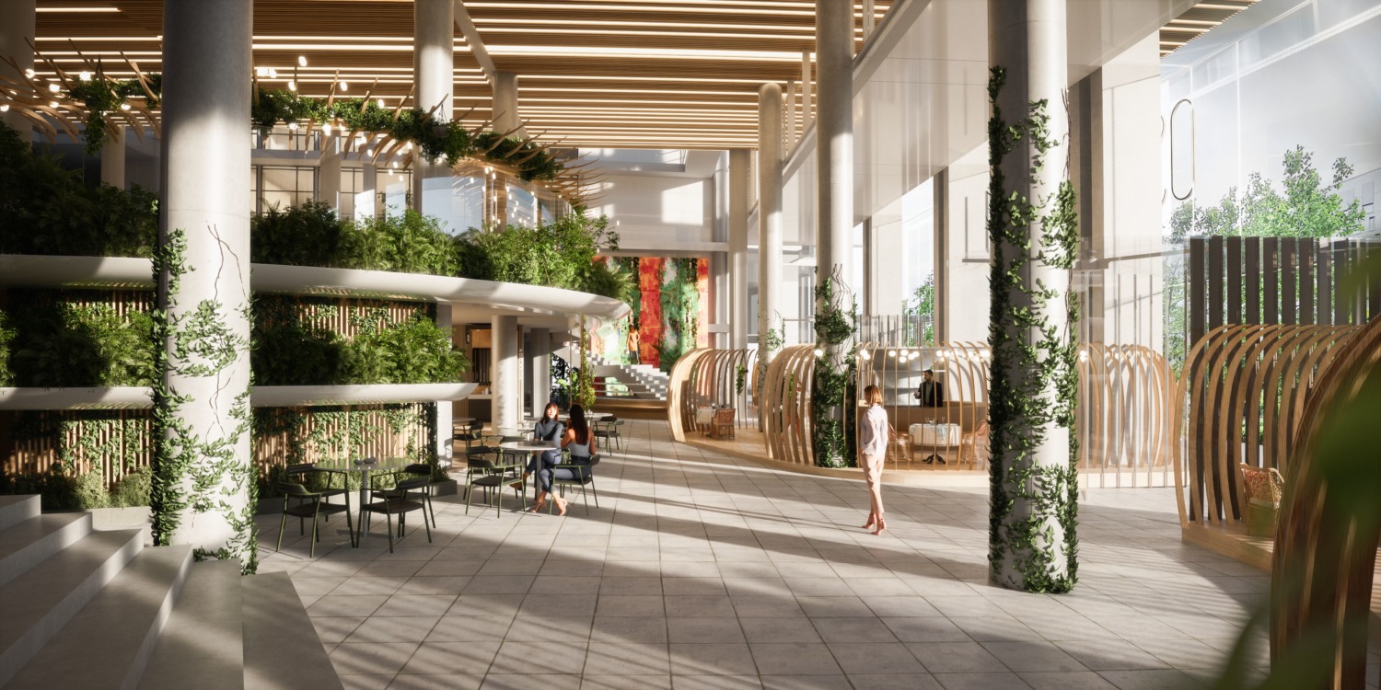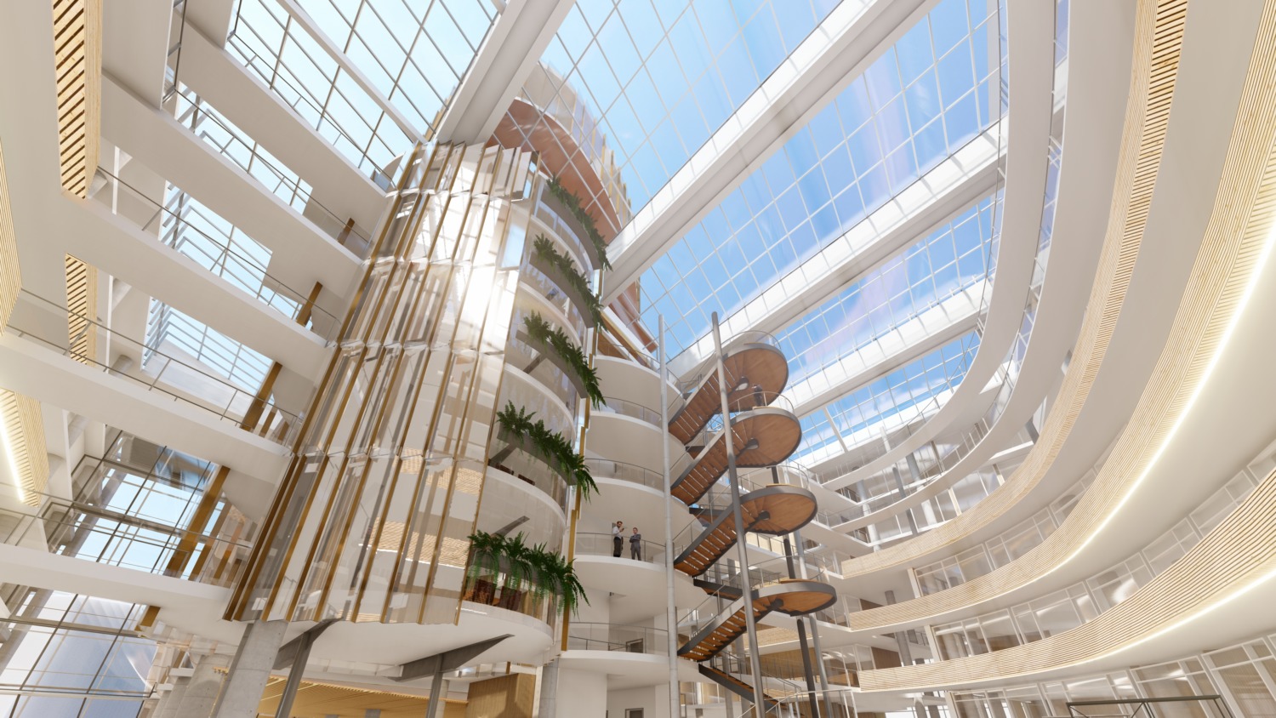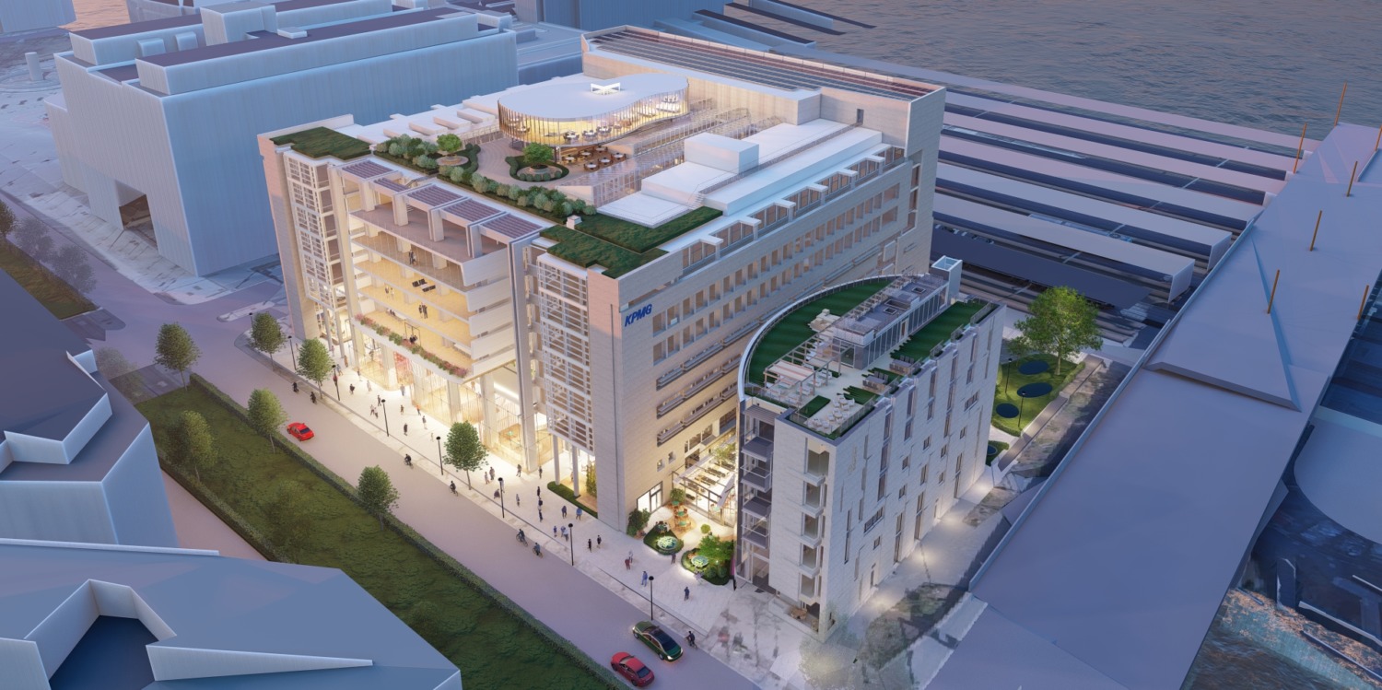Oslo Atrium, a key building in Bjørvika and originally designed by Nielstorp+ architects in 2003, is undergoing an extensive rehabilitation including extensions. This work is now transforming the building's functionality and accessibility. With the aim of opening up the building to the public, large sliding glass panels and public-oriented functions are introduced in plan 1. The building now offers a varied menu of services and facilities which includes a fine dining restaurant, a "Pop-in restaurant", park cafe, flower shop and a conference center.
In addition to aesthetic upgrades, the rehabilitation includes practical additions such as a new meeting room tower, a roof terrace and an extended glass facade. The ground floor under certain wings is transformed into public dining and sales areas. The canteen areas are revised, and a new conference center and customer center for KPMG are established. Office premises are also adapted to the new tenant. Facilities such as a bicycle garage, warehouse for restaurant operations, a training center for KPMG and new changing rooms will be established in the building's basement.
Set back behind an arcade, created as a protection against the former Bispelokket traffic machine and before Dronning Eufemias gate was built, the building's entrance has previously functioned as a barrier. This project seeks to break down these barriers, make the central hall, one of Bjørvika's most magnificent, accessible to the public and enrich the district's offer with carefully selected businesses that serve the area.






