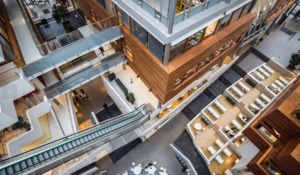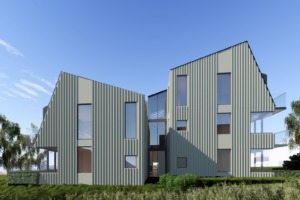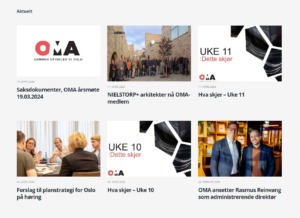Åpningsfest for SIXA!
27. June 2025
Denne uken ble åpningen av SIXA markert med stor fest. Midt i hjertet av Bjørvika, langs Dronning Eufemias gate, har Oslo Atrium gjennomgått en total rehabilitering – og fått både nytt liv og nytt navn: SIXA. Prosjektet er gjennomført med mål om å skape et sted som både fungerer optimalt...
read more
Godkjent søknad – utvidelse og ombygging av enebolig
6. June 2025
Prosjektet innebærer totalrehabilitering av en eldre villa og utvidelse der den ene halvdelen av den tidligere godkjente garasjen tas inn som en del av boligarealet. Koblingen skjer ved at det etableres et nytt mellombygg som knytter hovedhuset og garasjen sammen på en arkitektonisk helhetlig måte. Mellombygget er utformet med trinn...
read more
160 nye boliger i Skien
26. March 2025
På den tidligere industrieiendommen Myren i Skien lanserer NIELSTORP+ arkitekter, i samarbeid med Løvenskiold-familien, et ambisiøst planforslag for utvikling av området til en levende og åpen bydel. Forslaget omfatter rundt 160 boliger i ulike størrelser og typer, kombinert med næringslokaler, nabolagskafeer og offentlige torg. Store deler av området åpnes opp...
read more
Opening of a new clinic at BI
26 November 2024
On Thursday 21 November there was a ceremonial cord-cutting and official opening of SiO Health, at BI in Nydalen. SiO is now finally in place on the 3rd floor of building D at BI. SiO Health has moved from a smaller area on the 2nd floor to a larger area, approx. 400m2, with an expanded room program...
read more
Planning start-up meeting for care homes
22 August 2024
The planning initiative for Daaevegen 11 at Moa in Ålesund aims to facilitate the development of an apartment building on an existing residential plot. The planning area is located west of Moa Handelspark and borders Daaevegen in the south and west, with adjacent residential properties in the north and forest/greenland in the east. The project involves the demolition of existing...
read more
NIELSTORP+ OMA = True
14 March 2024
NIELSTORP+ has become a member of OMA (Oslo Metropolitan Area). As a trade organisation, OMA works for interdisciplinary dialogue between authorities, business and residents in the Oslo region. OMA does an important job of creating arenas where the different parts of the real estate industry meet and to contribute to the facilitation of dialogue between the private...
read more






