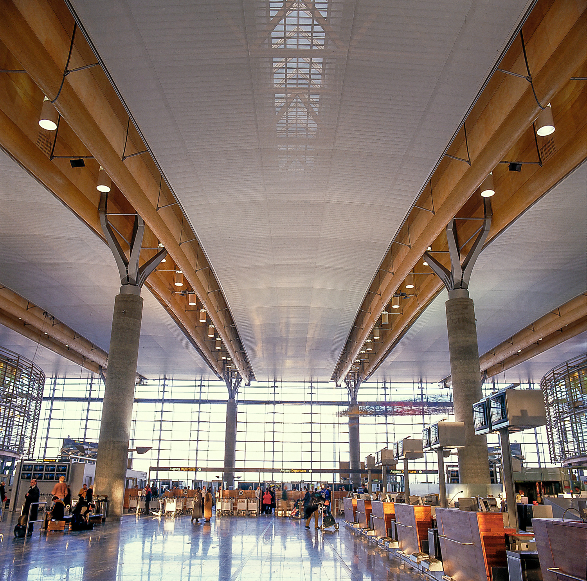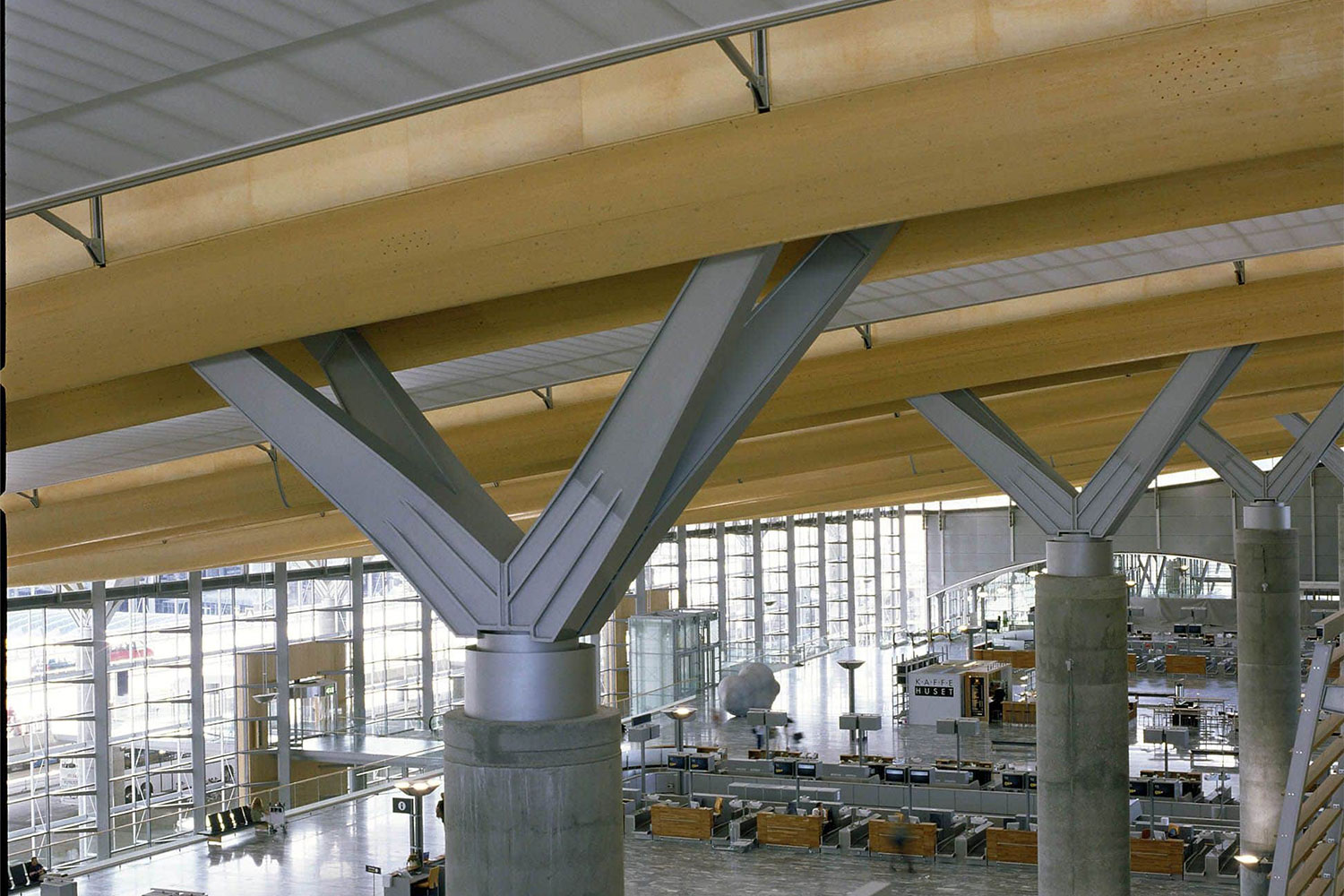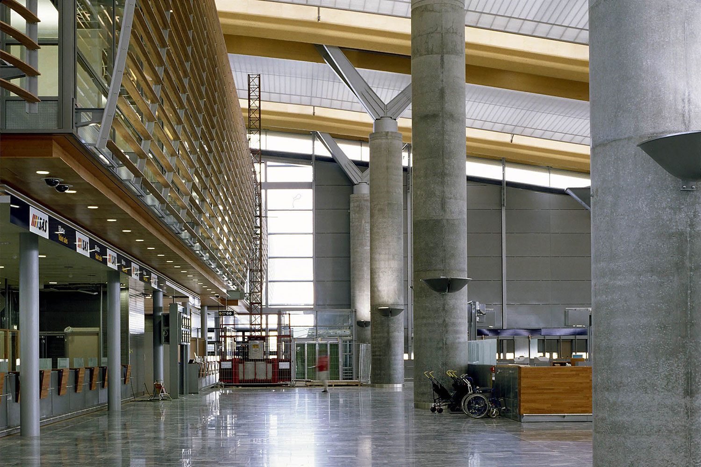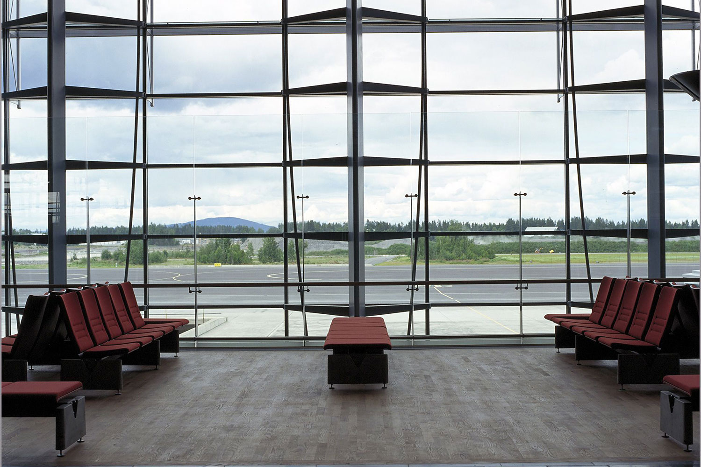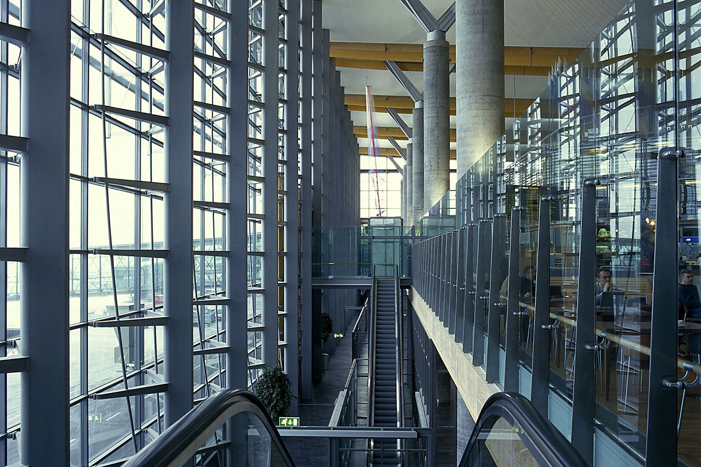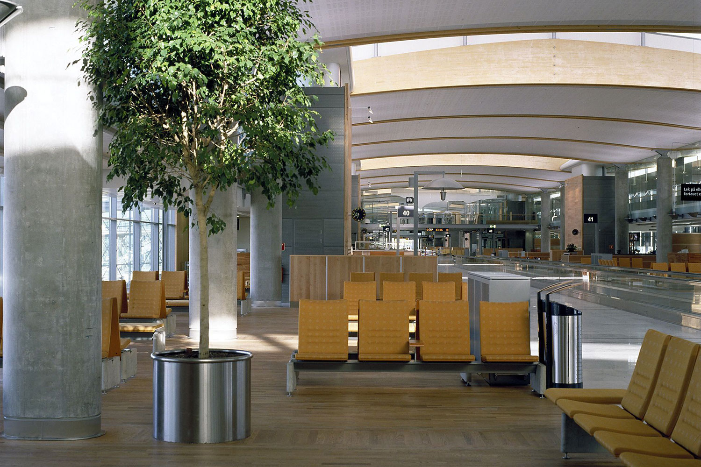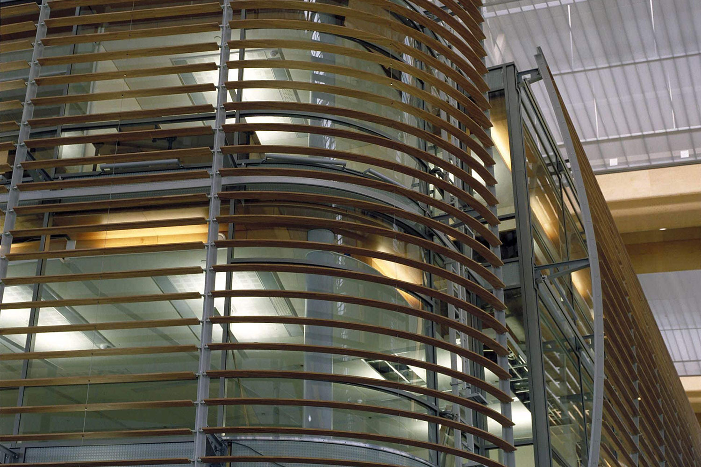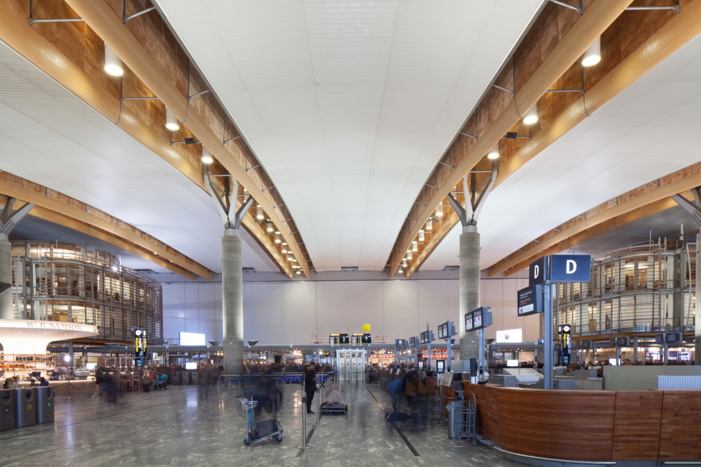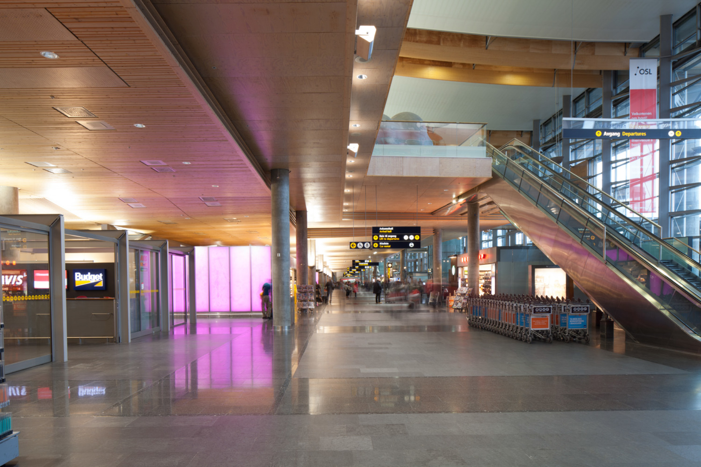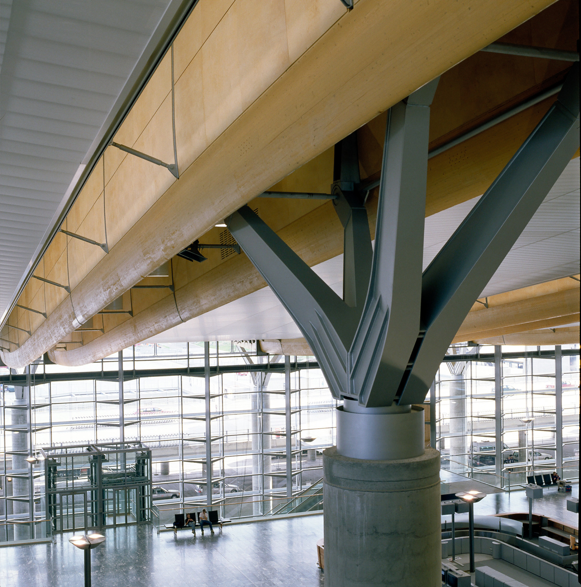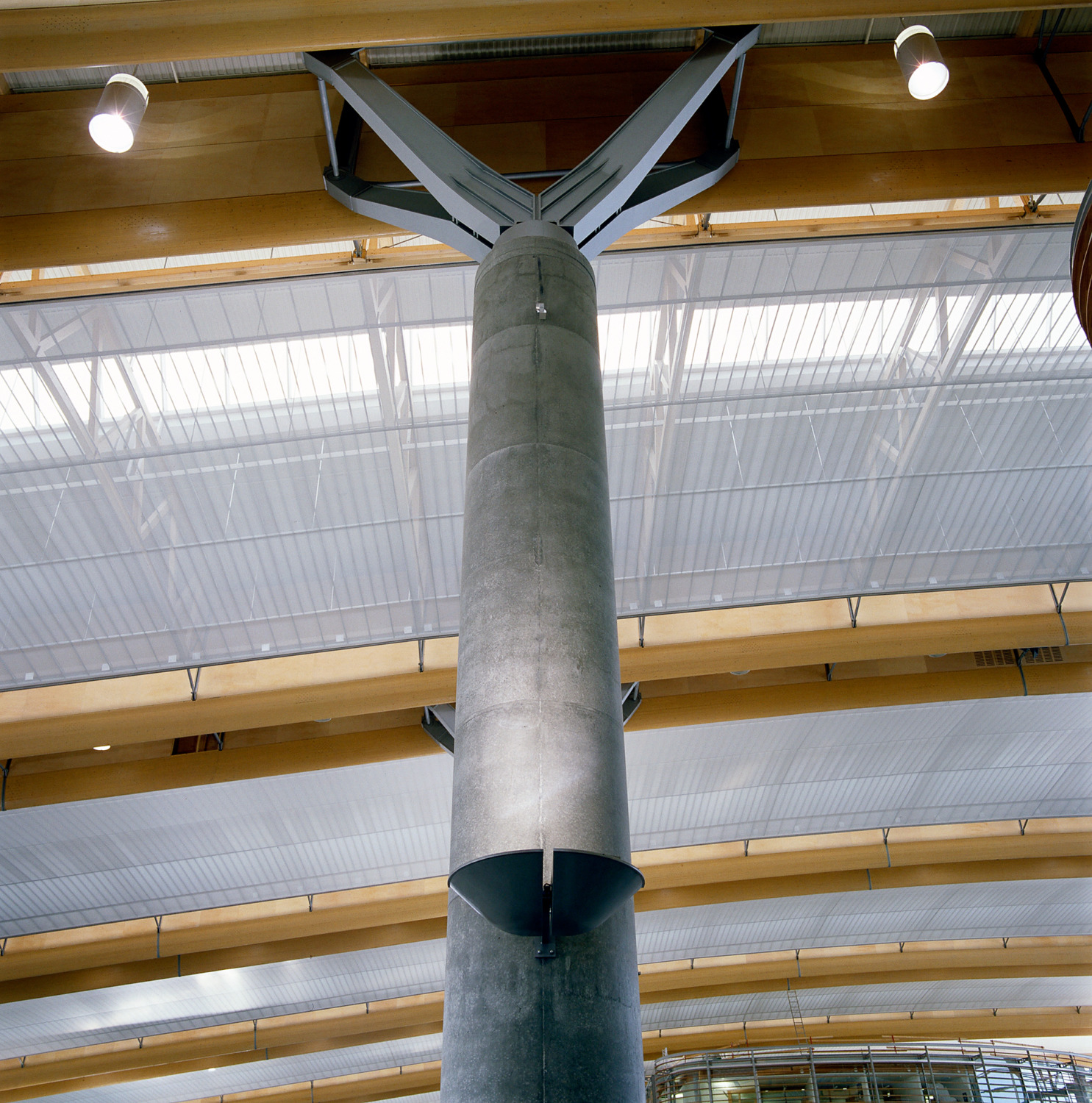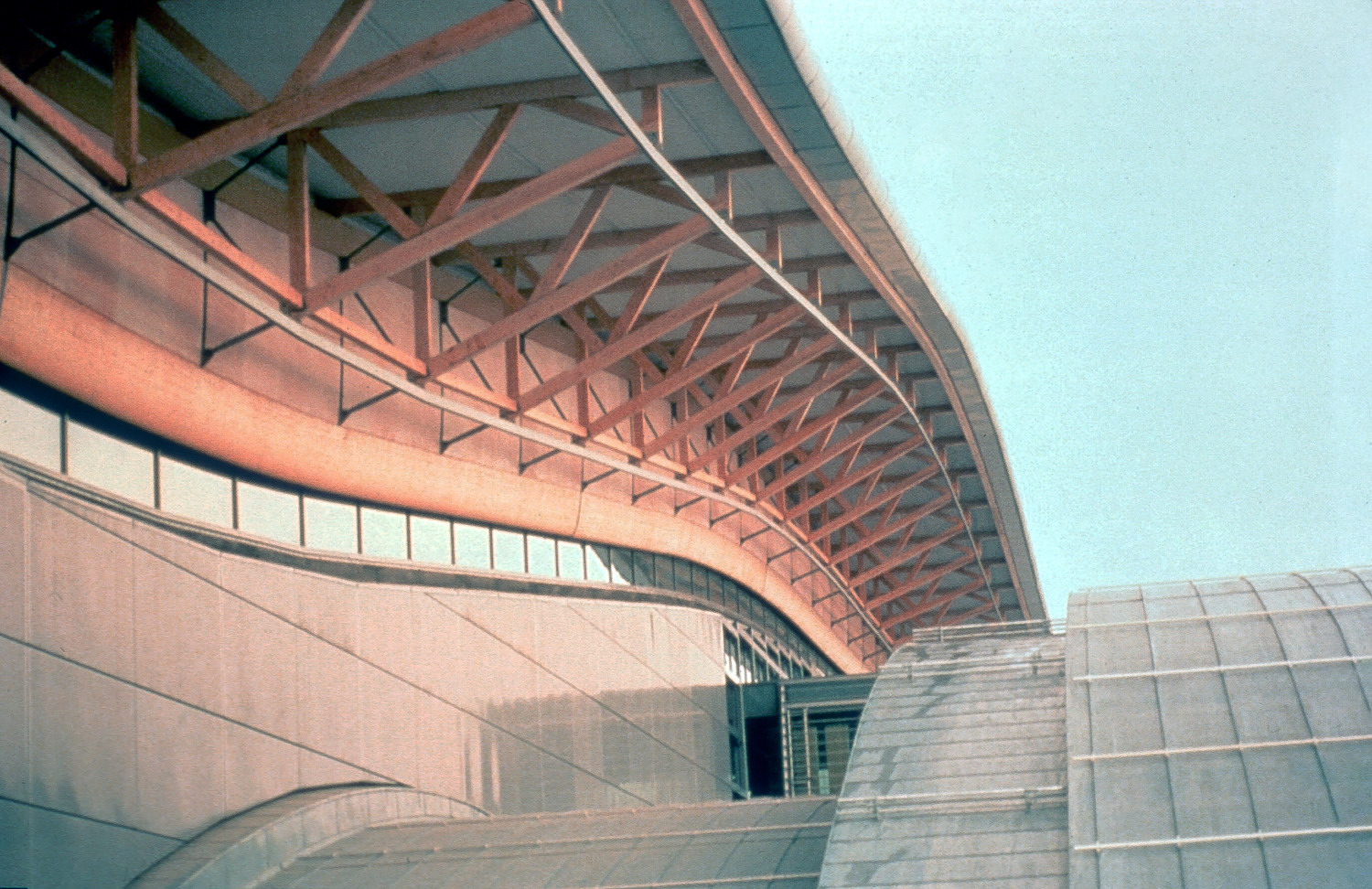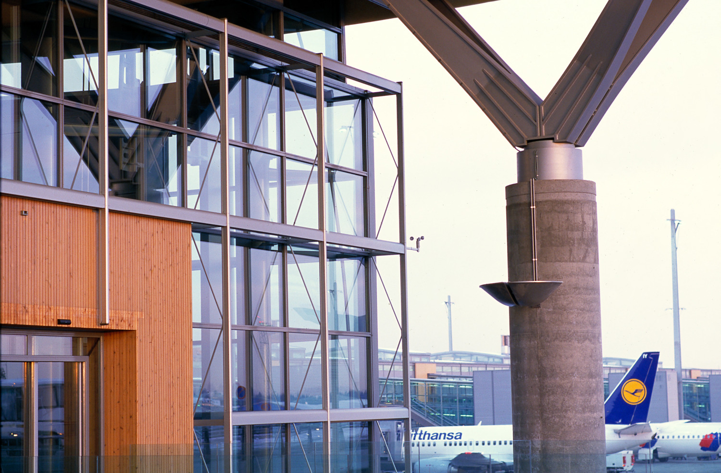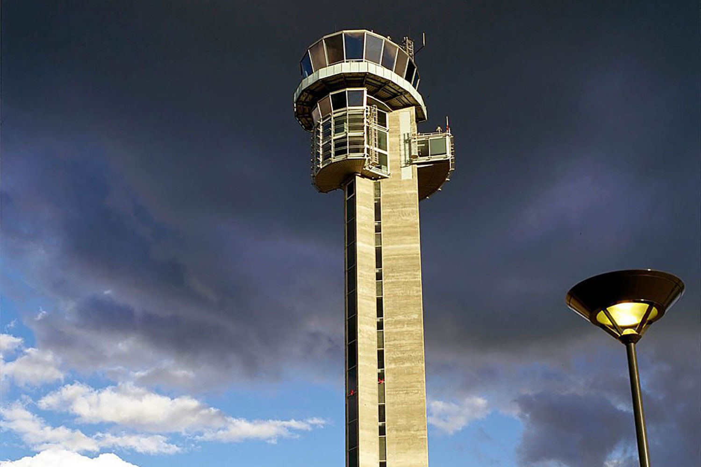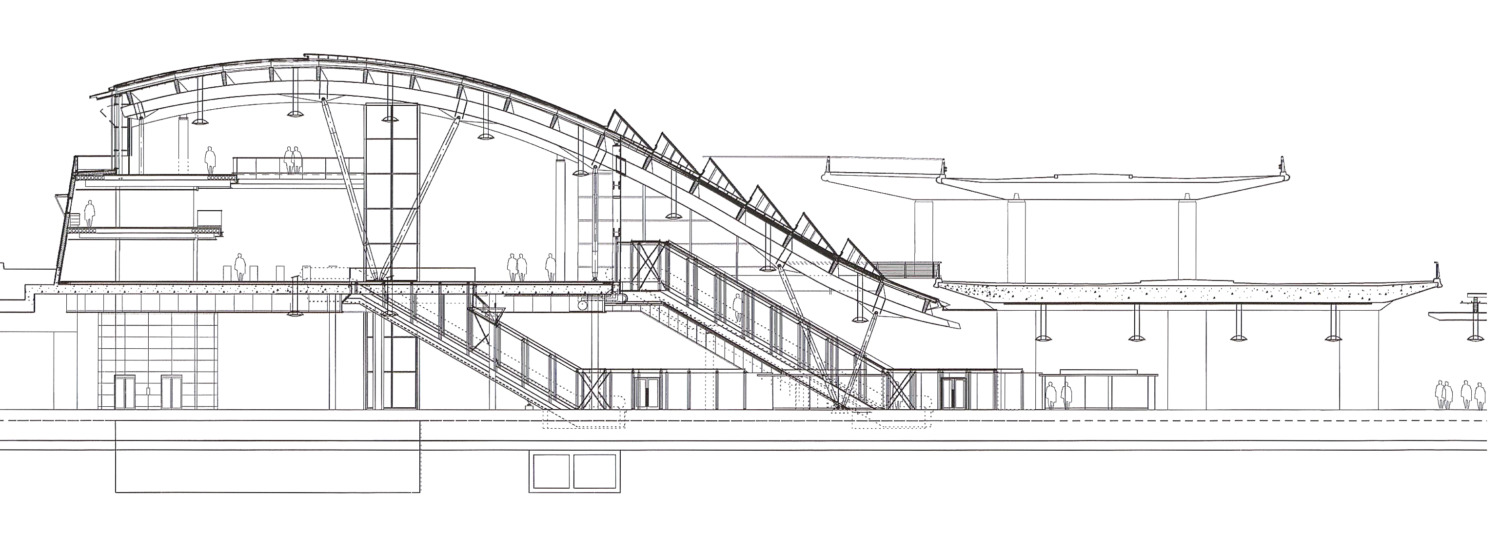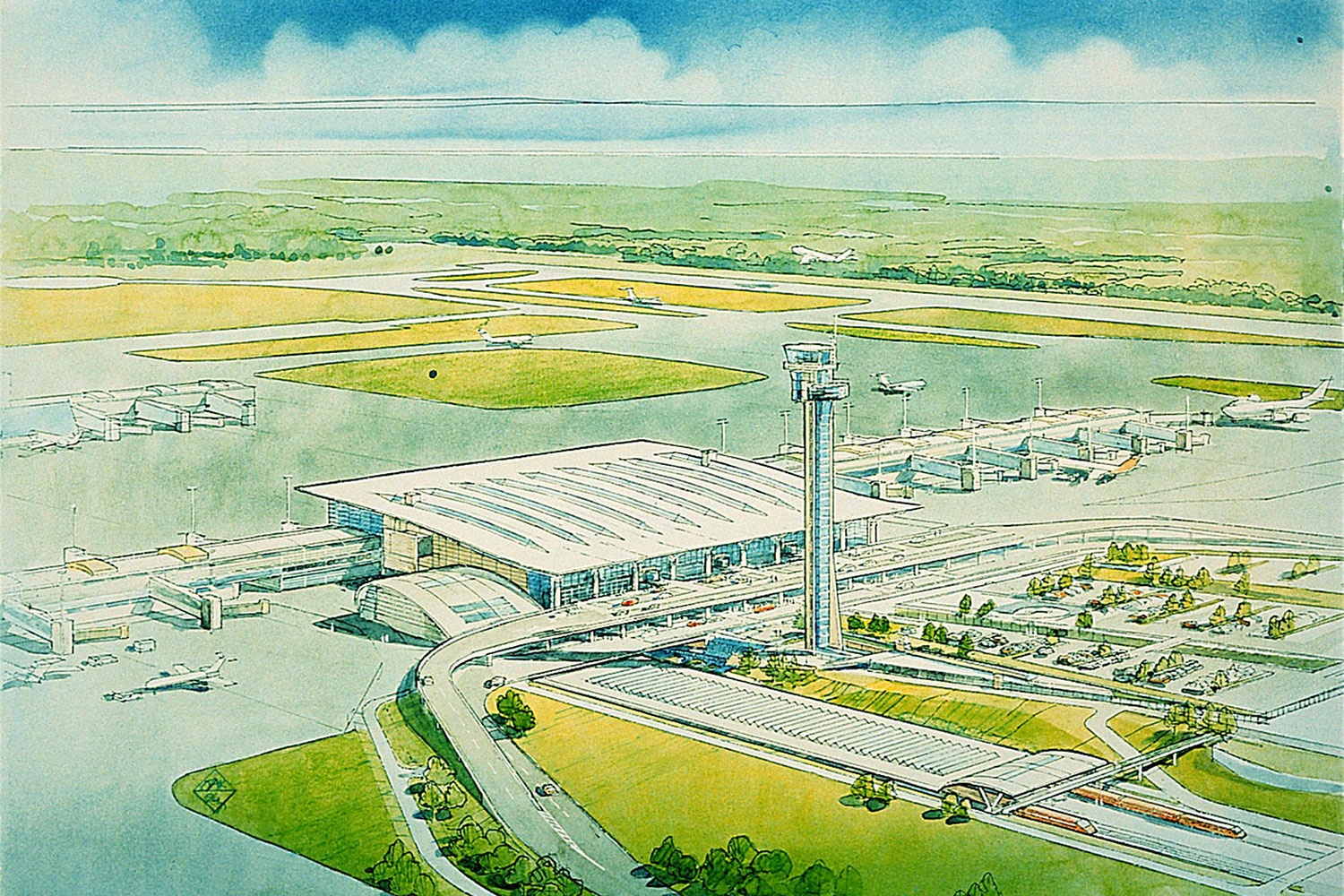The project was designed together with Aviaplan. The concept for the main passenger building – to create simplicity, clarity and a subdued sense of monumentality – has been there as a fundamental principle since the start of the competition project. Key concepts in the design were smooth, soothing surfaces, natural daylight and a huge, all-encompassing roof that spans the arrivals and departures hall.
The passenger building consists of a central building with internal service plazas, Pier A, the railway station and a Pier B to be added later, all put together in a simple composition that will allow them to develop independently of each other. Around the building there are 34 gates and parking bays for aircraft, connected to the terminal by passenger bridges.
The facades are neutral in design, with extensive use of glass to expose the building's main elements and to emphasize the movement of passengers through the building. The glass also contributes to maximum contact both with the aircraft and the surrounding landscape.
The constructions emphasize the intention to create calm and simplicity in the building.
The materials used are largely based on natural materials.
The railway station will be Norway's second largest station.

