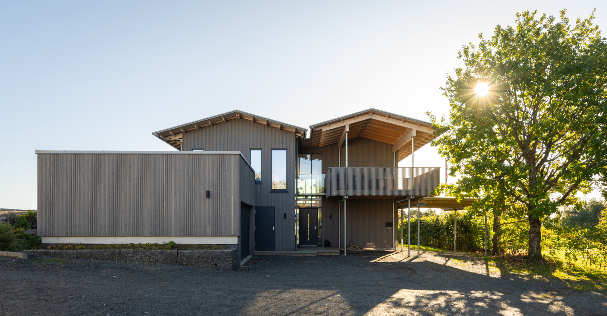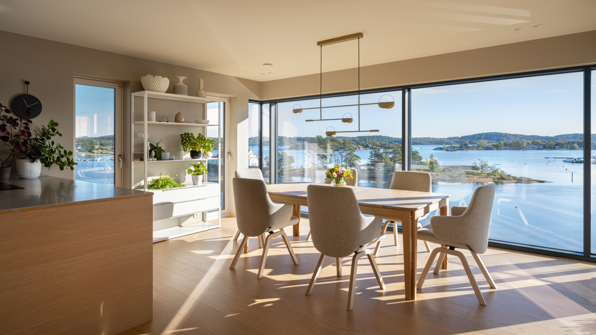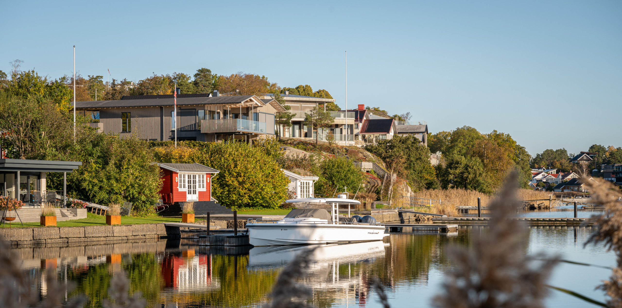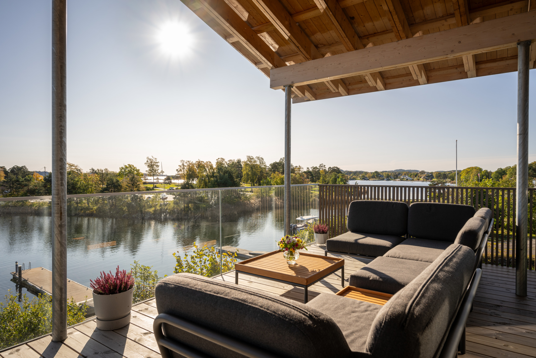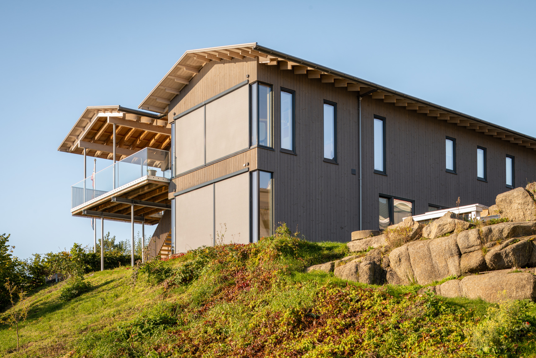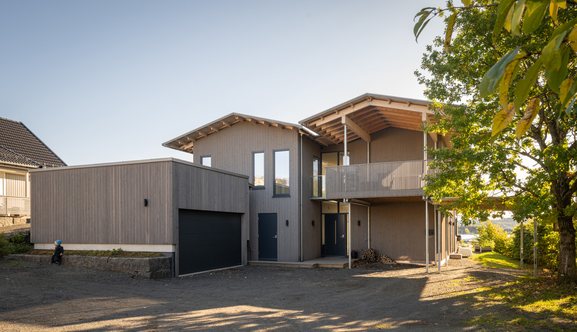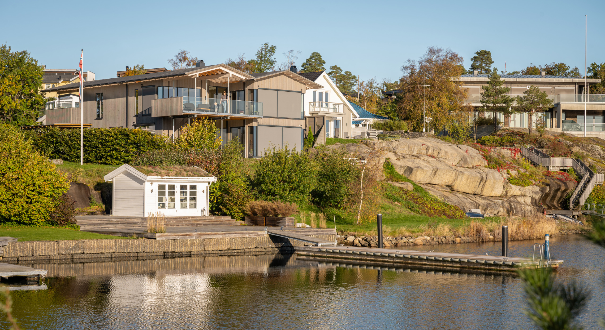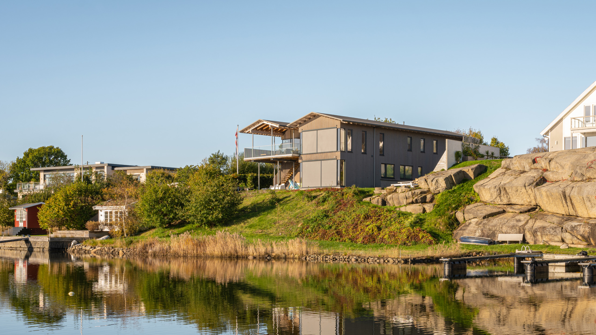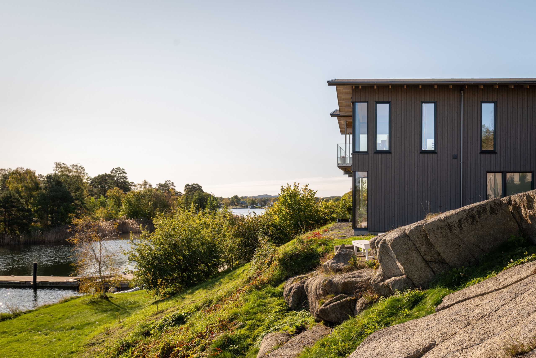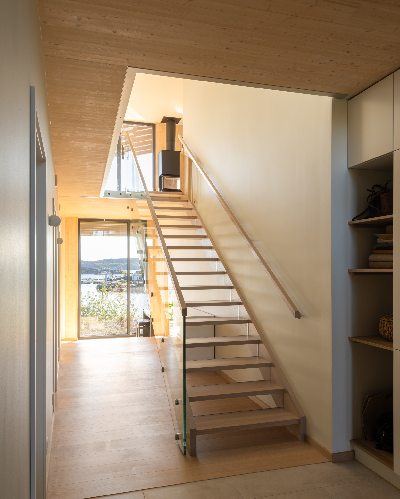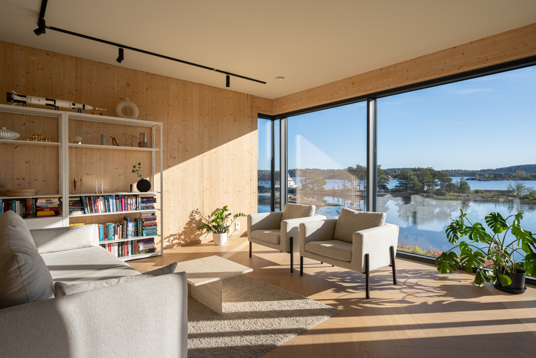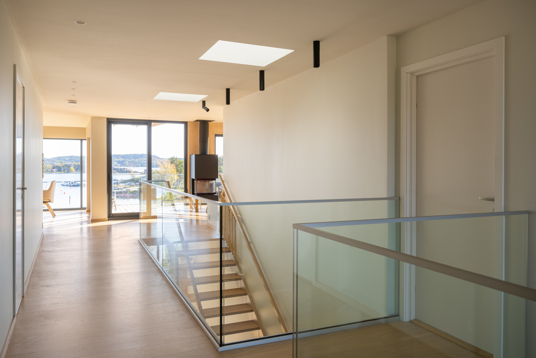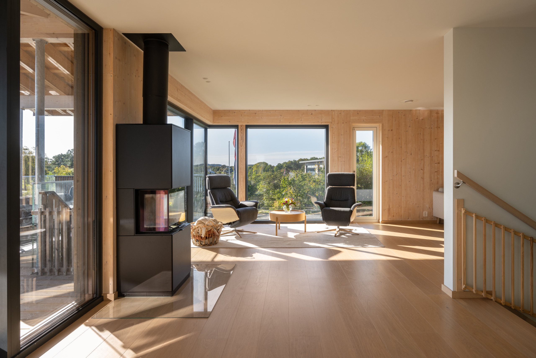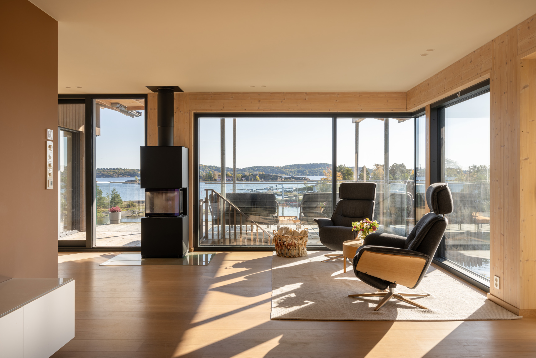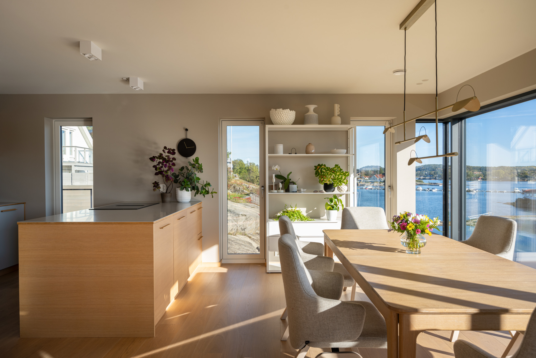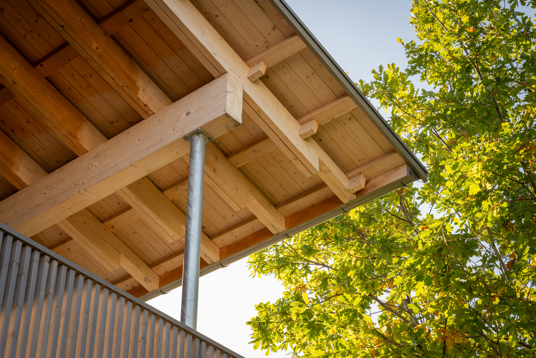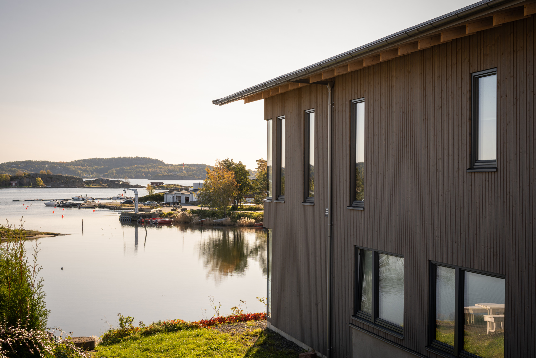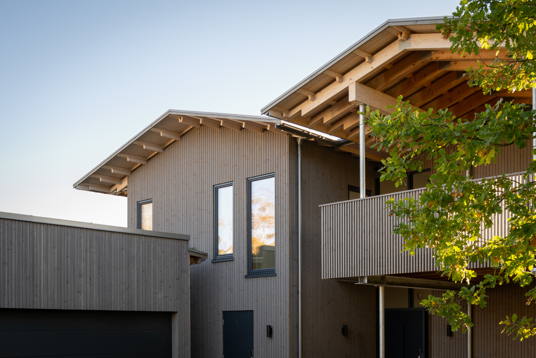The plots along the entrance to Sandefjord have varied buildings from the last hundred years. Granholmen and other small islets in the Sandefjordfjord provide nearby natural beauty and a beautiful landscape. Several of the plots along the beach have jetties and sea houses, which create a diverse picture.
The new house is located close to a former building line, which once belonged to a cabin that stood here. Towards the sea, the plot differs from its neighbors with a green slope, which gives the house a connection to the terrain and the sea. In addition, visible mountains on the neighboring plot to the north help to integrate the house into the terrain.
The view from the house offers a wide horizon in all directions, both summer and winter. From the green grass slope, over the clay soil that serves as a habitat for waders in the lake, and further out towards the other side of the fjord, there is a fantastic view. The large windows that face the morning sun are equipped with sun shading that is regulated automatically depending on sunlight and wind conditions, but can also be operated manually. In addition, there are covered verandas facing the sea and west at each end of the short building, which provide space for outdoor living.
The construction contains both visible and hidden steel components. The verandas have visible columns, bridges and girders in galvanized steel, which are separated from the main house to avoid cold bridges. Both wooden and steel columns and steel girders in the main house are completely hidden and were installed on site. The climate wall is constructed with a TEWO system which consists of external and internal x-plywood sheets which give strength to the beam layer. The central section is made of load-bearing horizontal x-plywood sheets that are 80 mm thick, and this, together with the glass steps, emphasizes the openness of the central section.
The cladding consists of pressure- and vacuum-treated wood with good stability and weather resistance. Internal walls are covered with TEWO surfaces in spruce with hydroscopic properties that help regulate humidity in the rooms.
The total cost of the project, including heated gross area, amounts to NOK 30,000 per square meter (as of 2019). This also includes the costs associated with the garage, carport and verandas. Outdoor paving in the courtyard and other outdoor works are still in progress.

