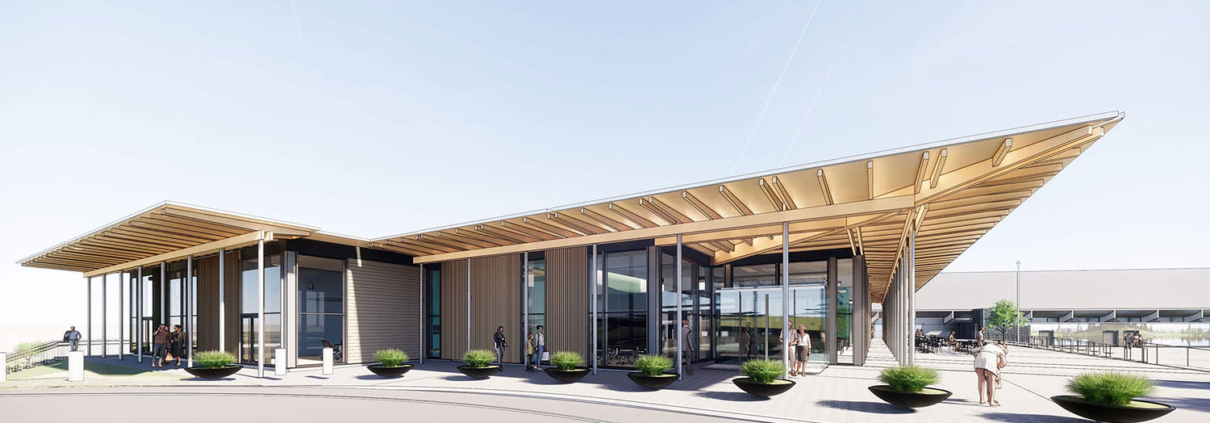Extension of Oslofjord Convention Center
This is a new two story extension of the existing Oslofjord Convention Centre. The building contains a varied program with lobby areas, meeting rooms, multi-use hall, industrial kitchen, delivery center and technical rooms. In addition the commission also includes landscape design for a new flexible public square located between the promenade and the existing Convention centre. The front has a continuous glass facade towards the square and the promenade with extended roofs creating an invitation to enter the building.



